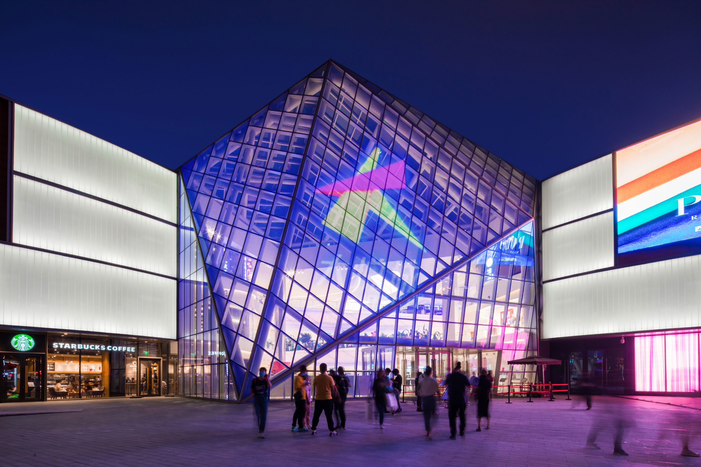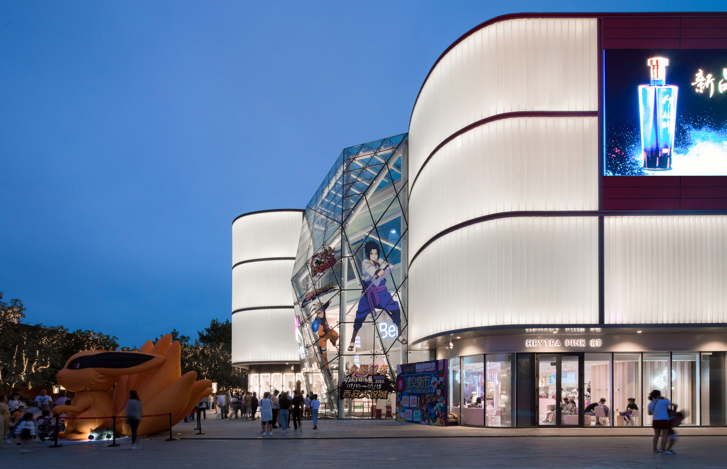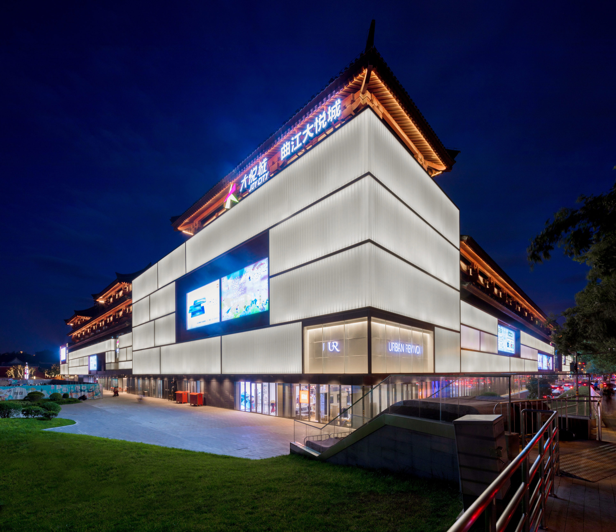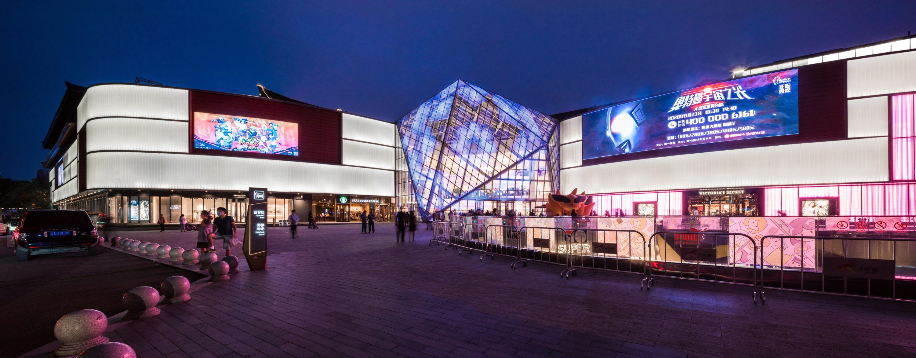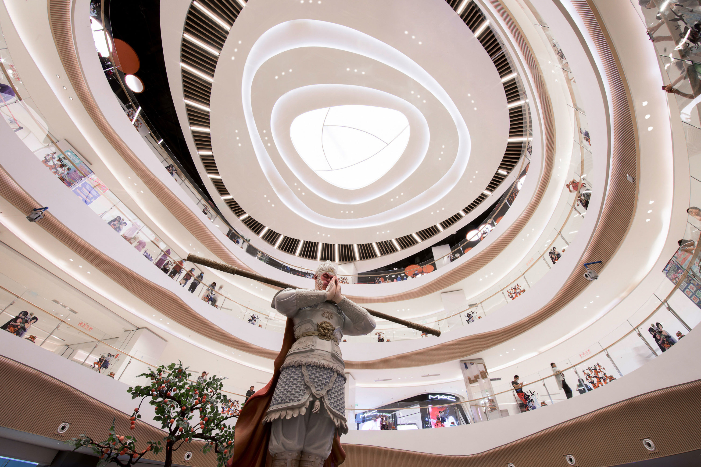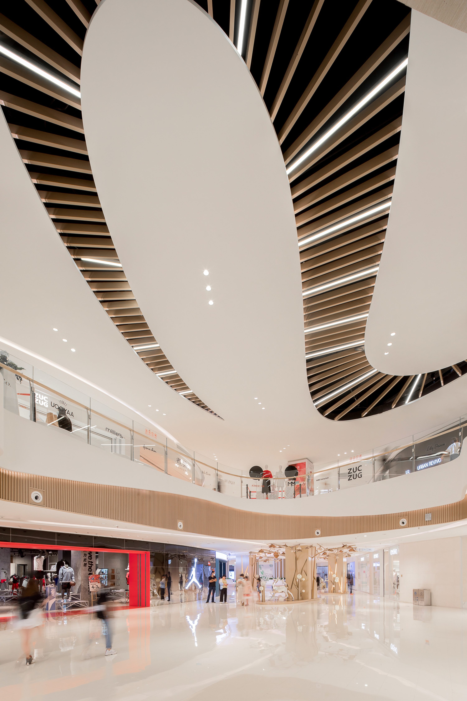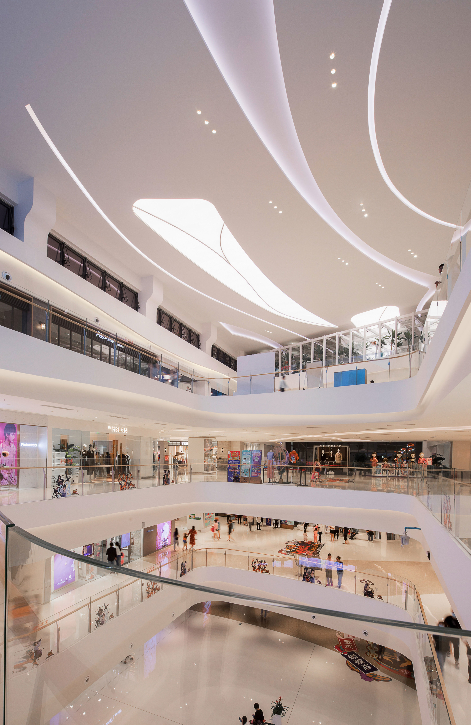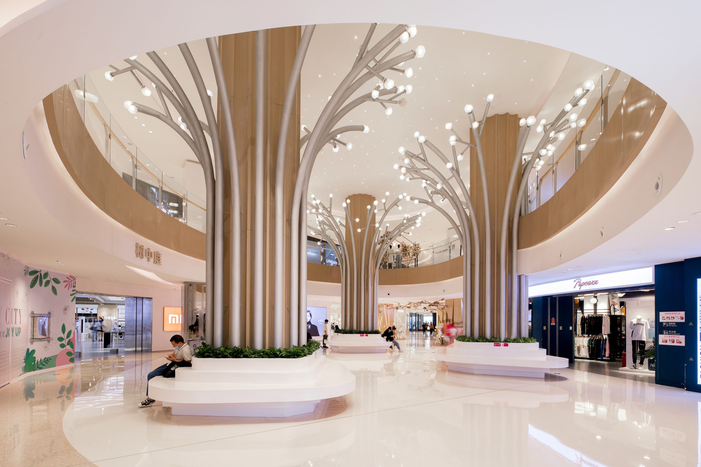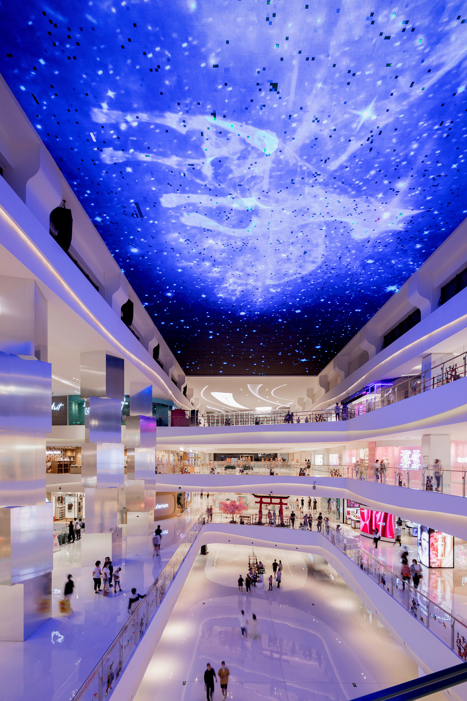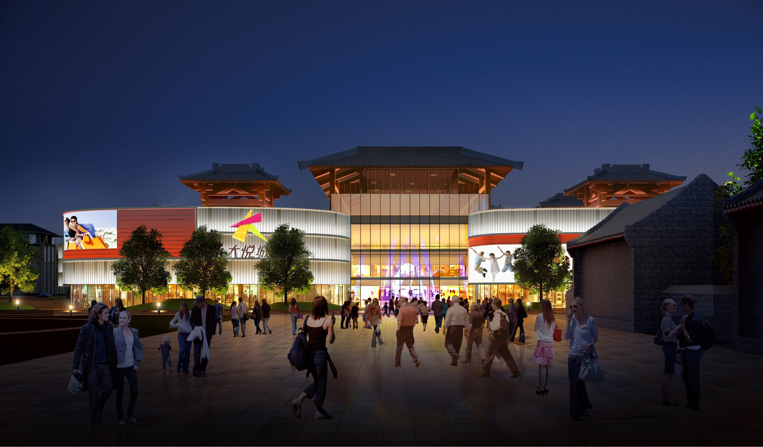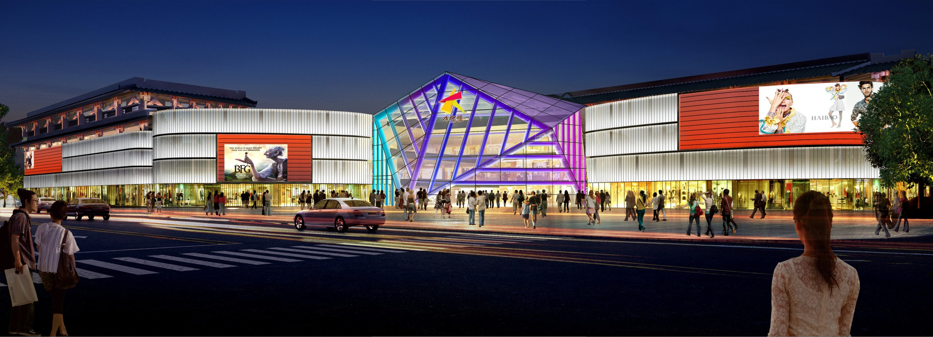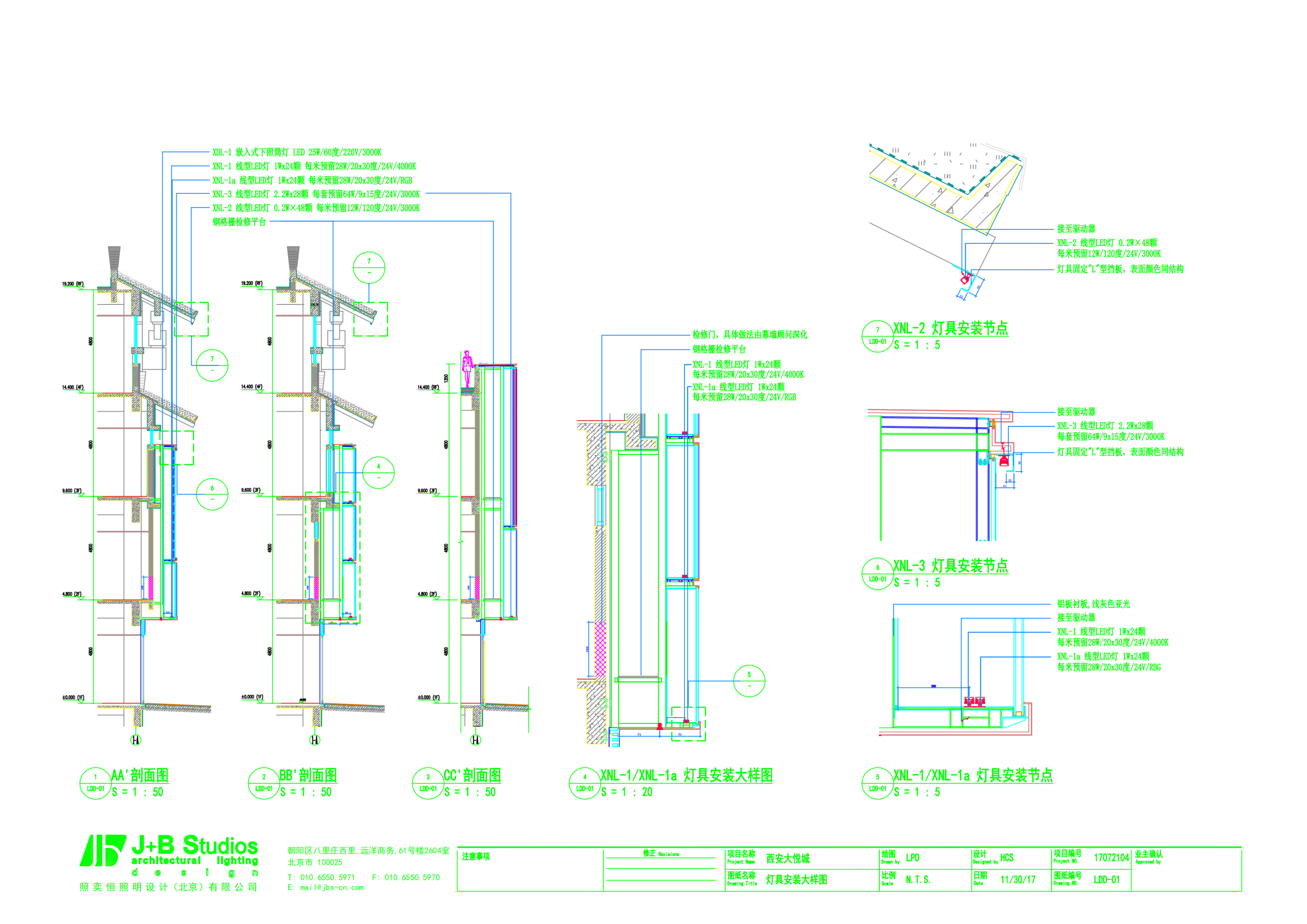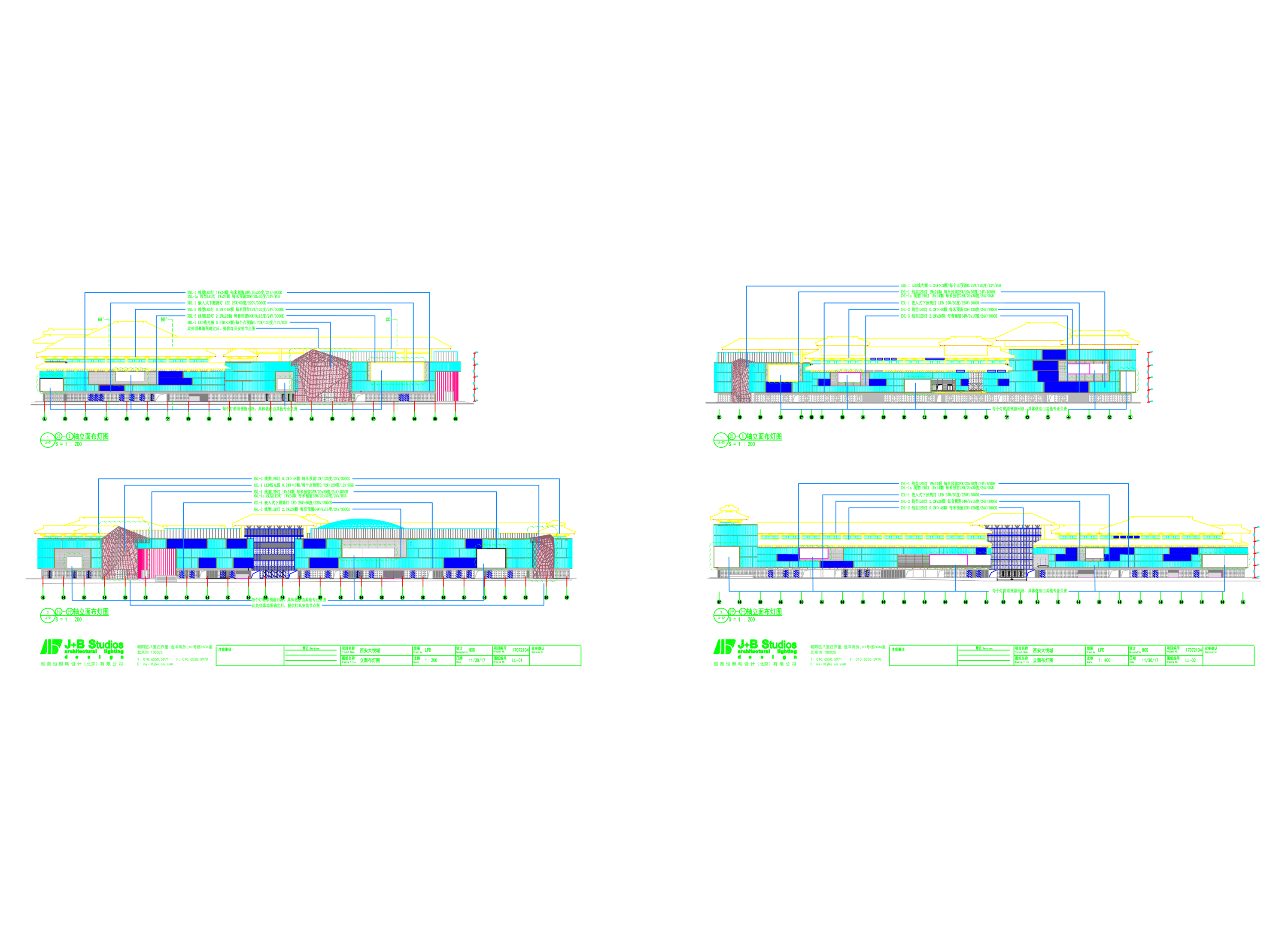
Xi’an Joy City
Known as the “miracle of China’s commercial transformation”, Xi’an Joy City is located next to the “world cultural heritage” big wild goose pagoda. It is remodeled on the basis of Tianmu square in Qin, Han and Tang Dynasties. After the transformation, the total construction area is 146500 square meters, with 4 floors above the ground and 2 floors underground. It is transformed from the original tourism distribution city commerce to the landmark space of “Thirteen tides” in Xi’an. The original structure of the original building is retained. With the Tang Dynasty palace eaves and three-dimensional antique roof, and white high light transmittance U-shaped glass curtain wall, the facade is full of fashion and artistic sense, with warm texture and simple lines. Diamond shaped photoelectric glass curtain wall to create the main entrance, dynamic and advanced.

