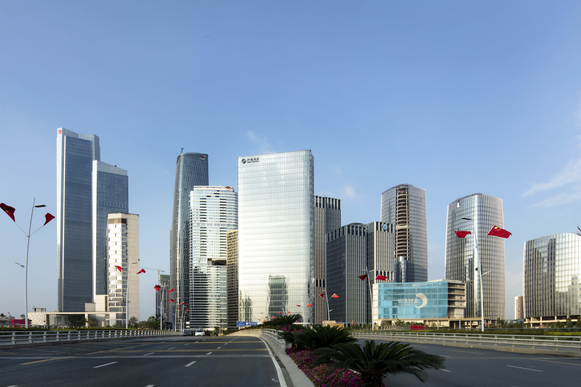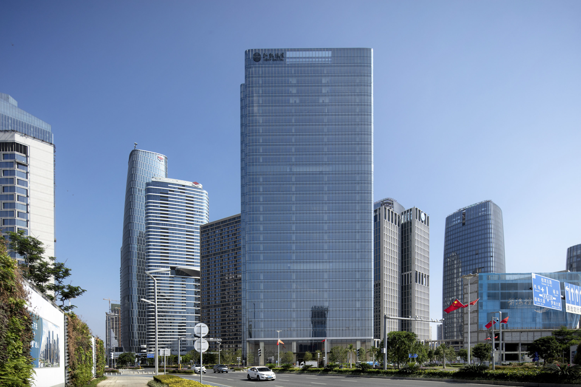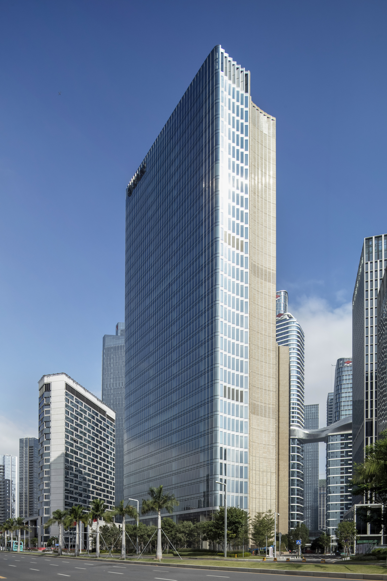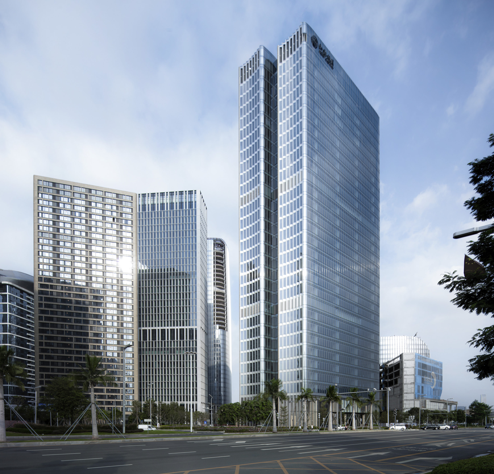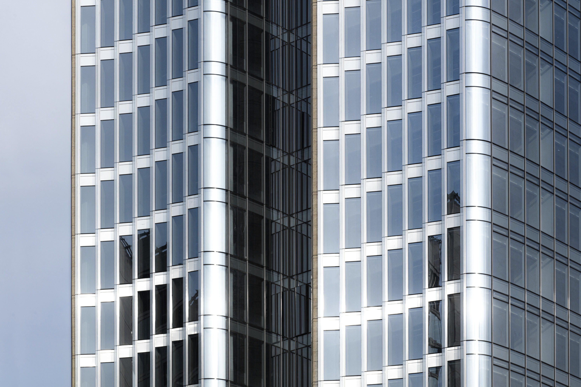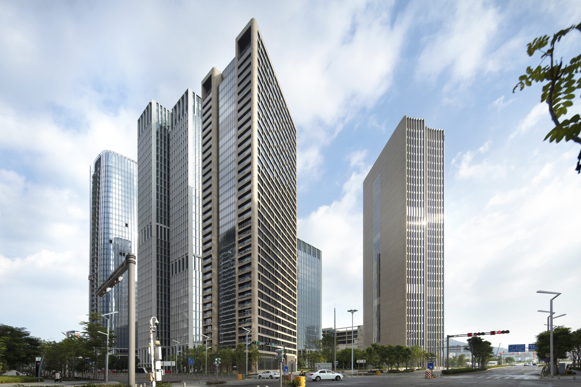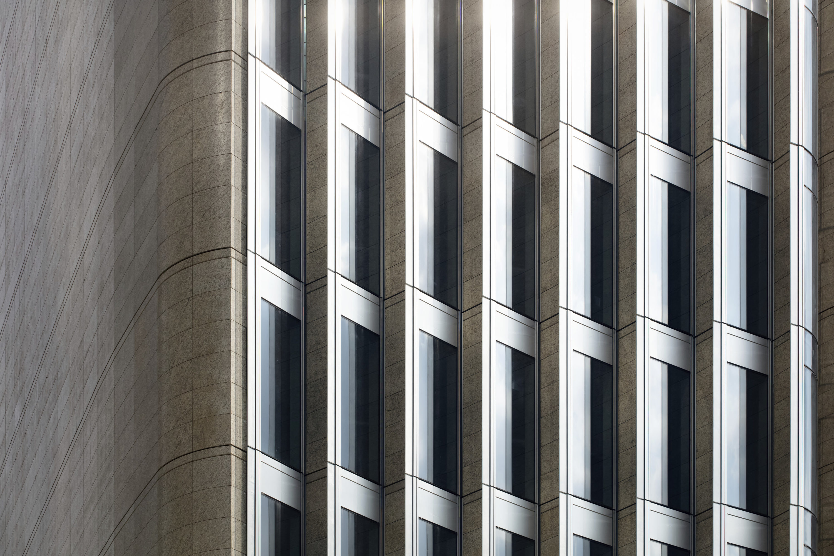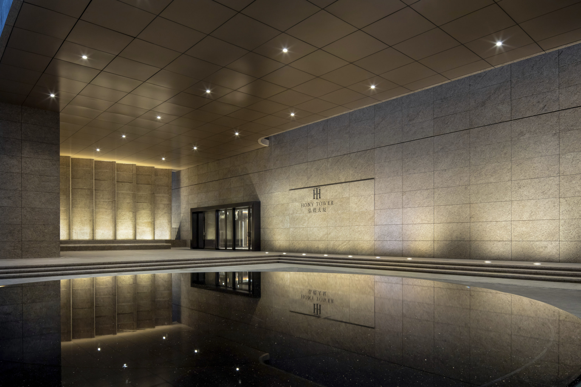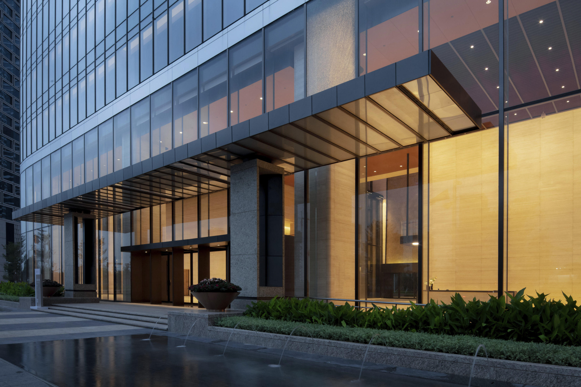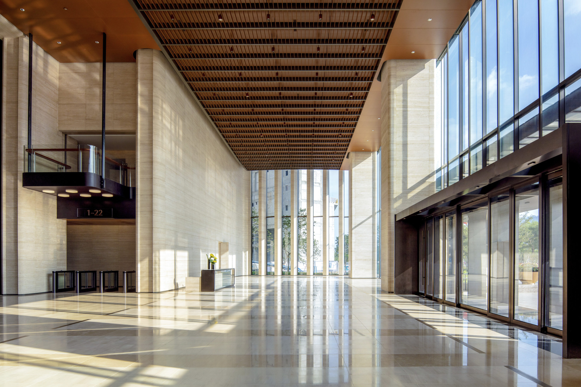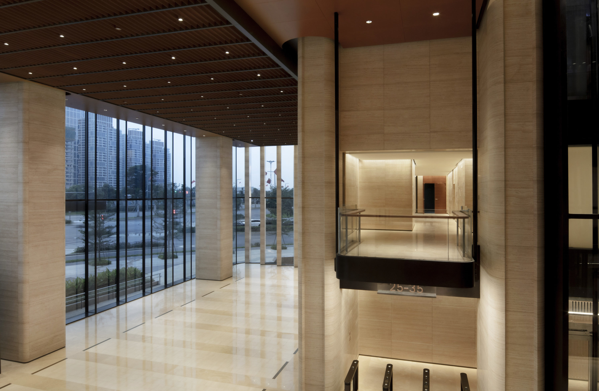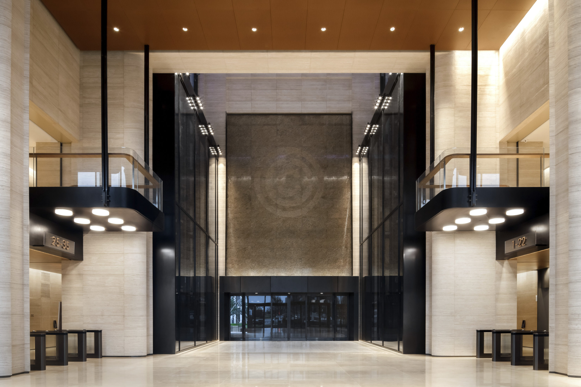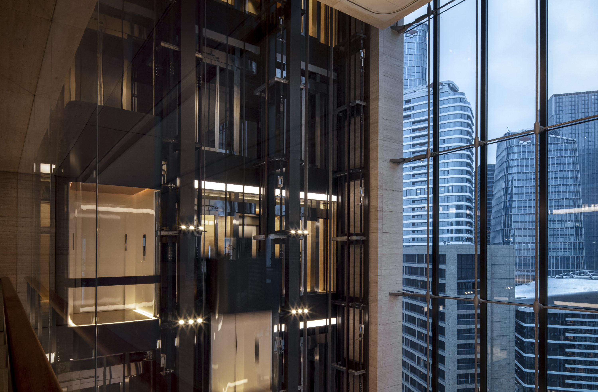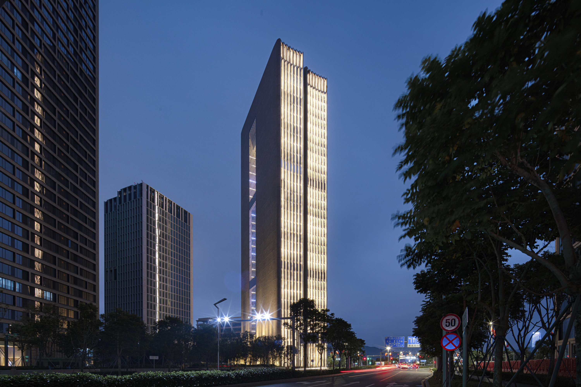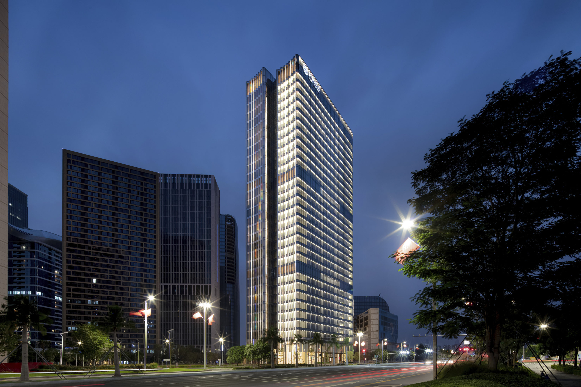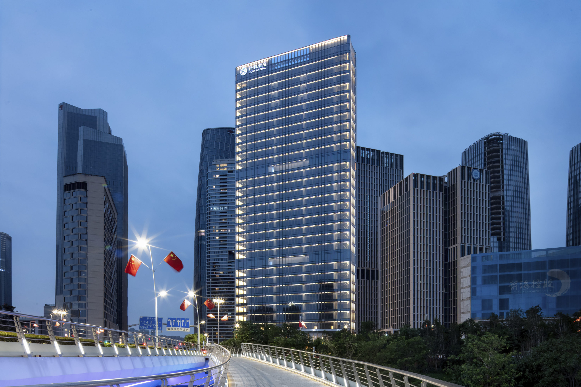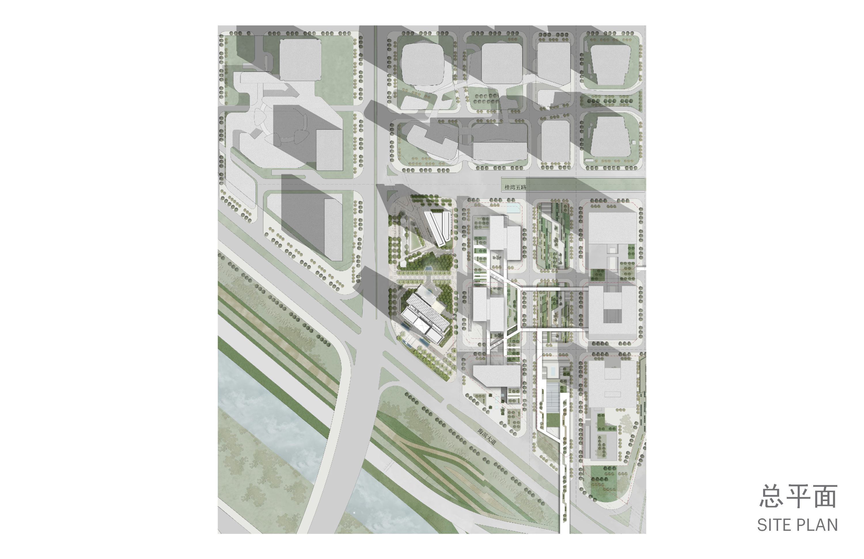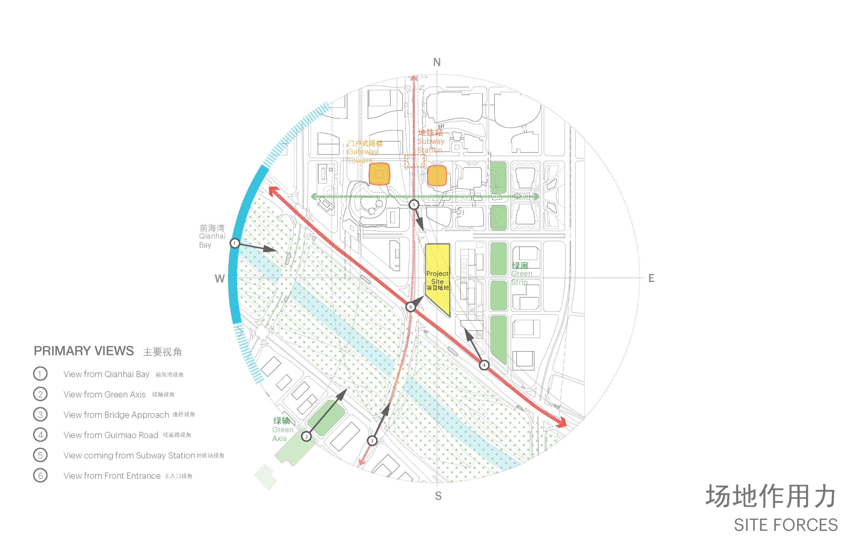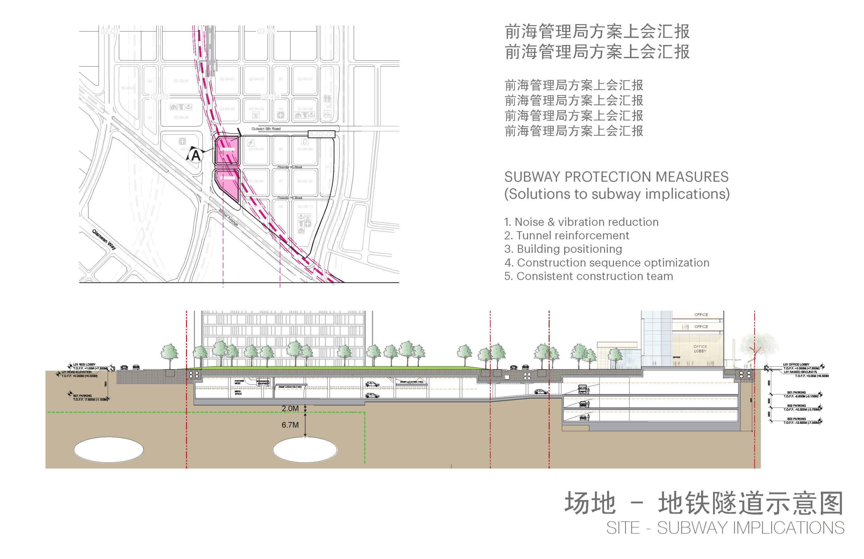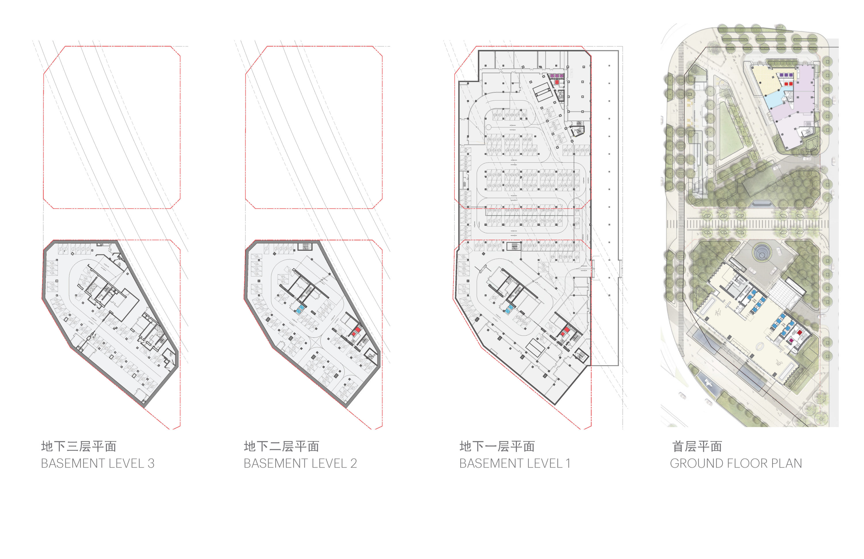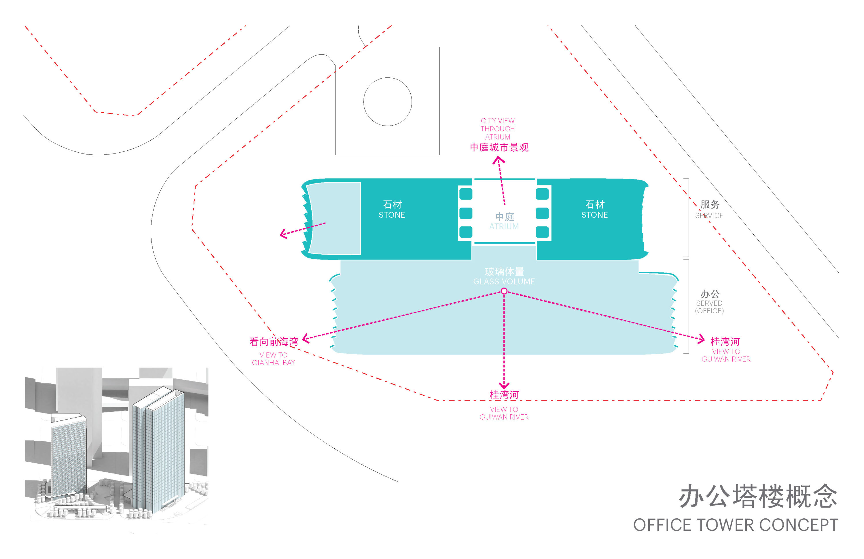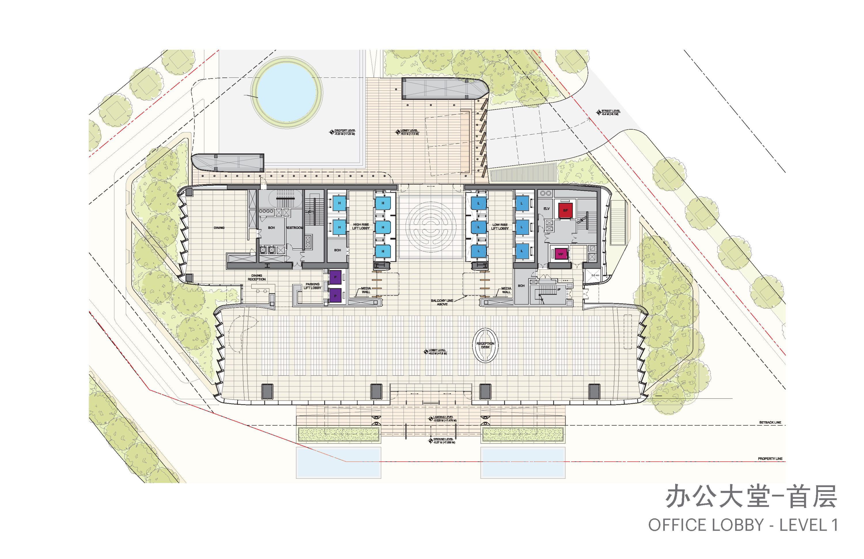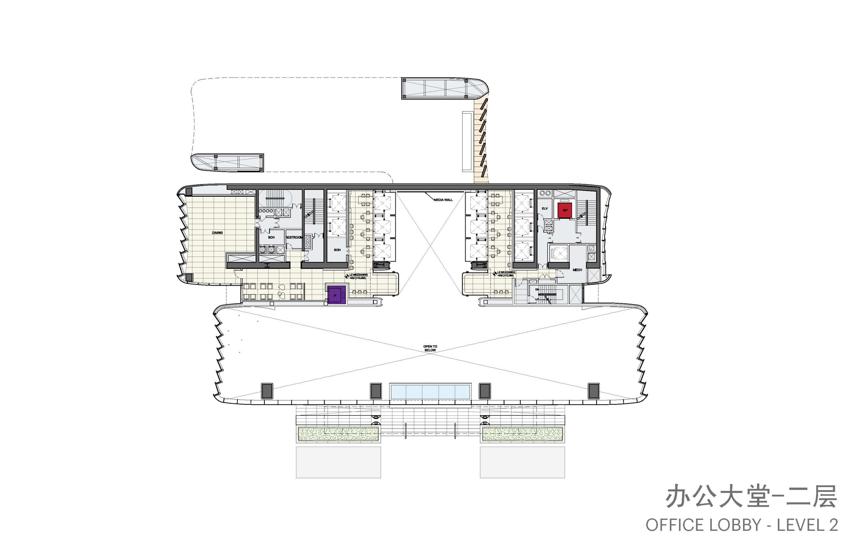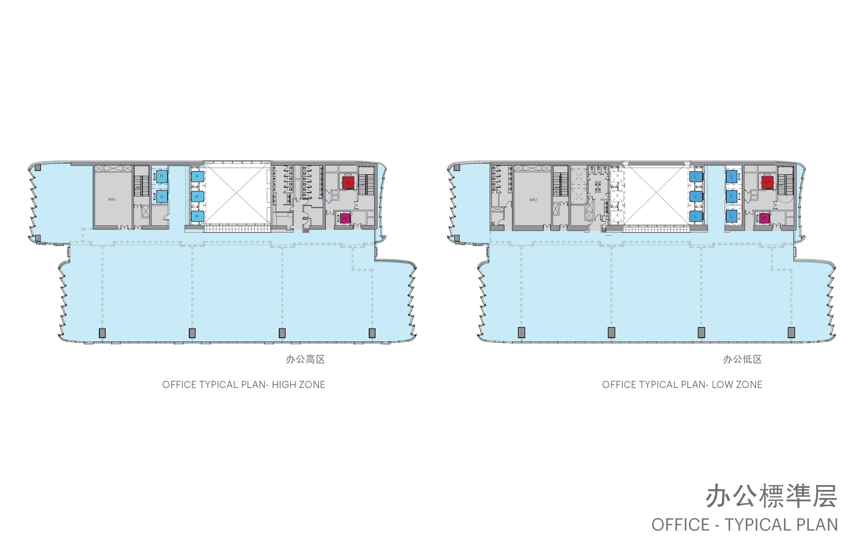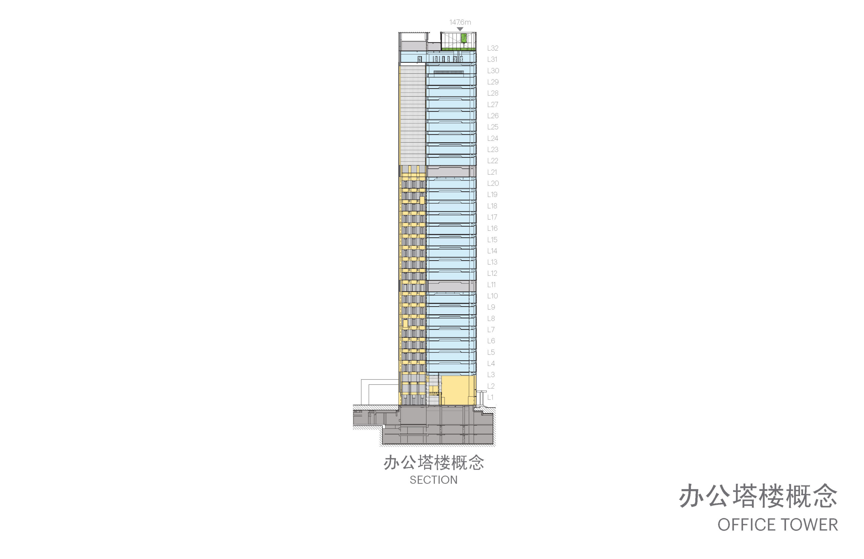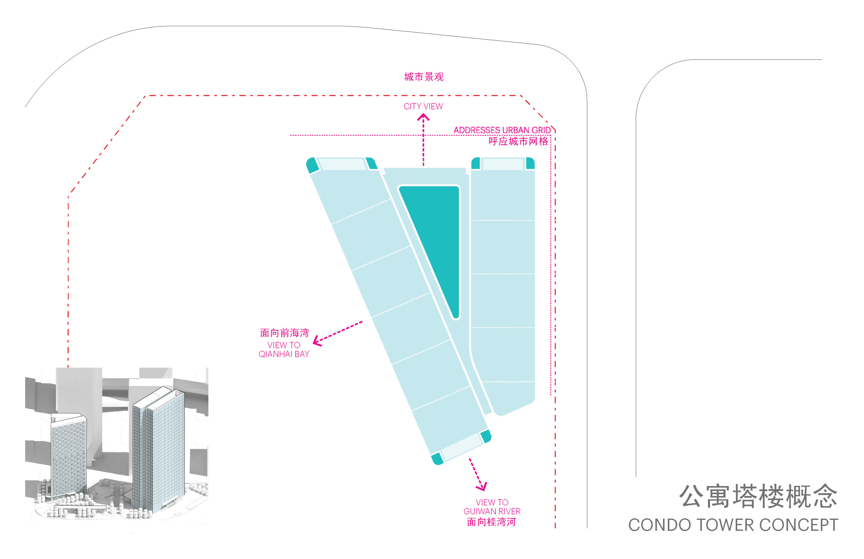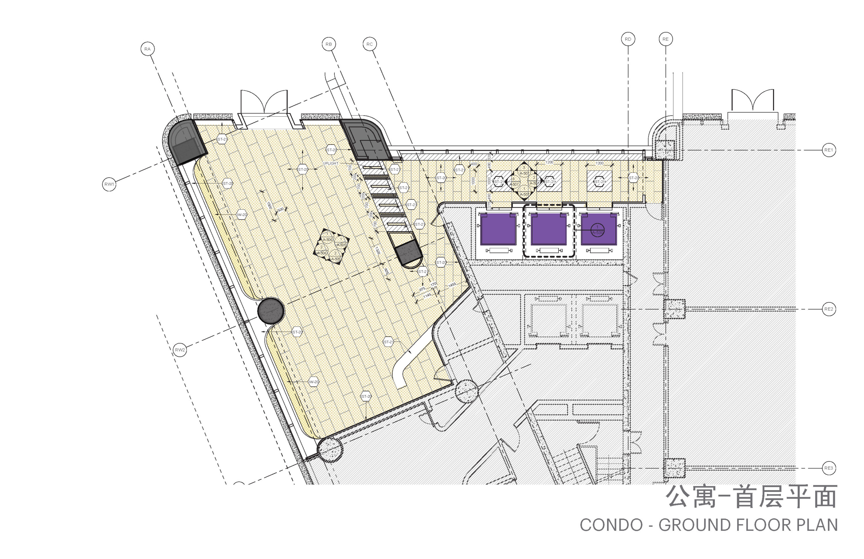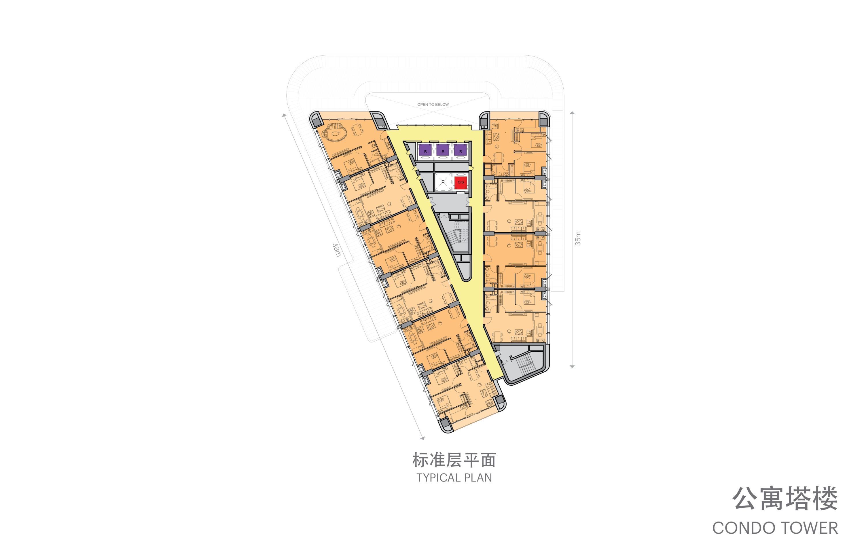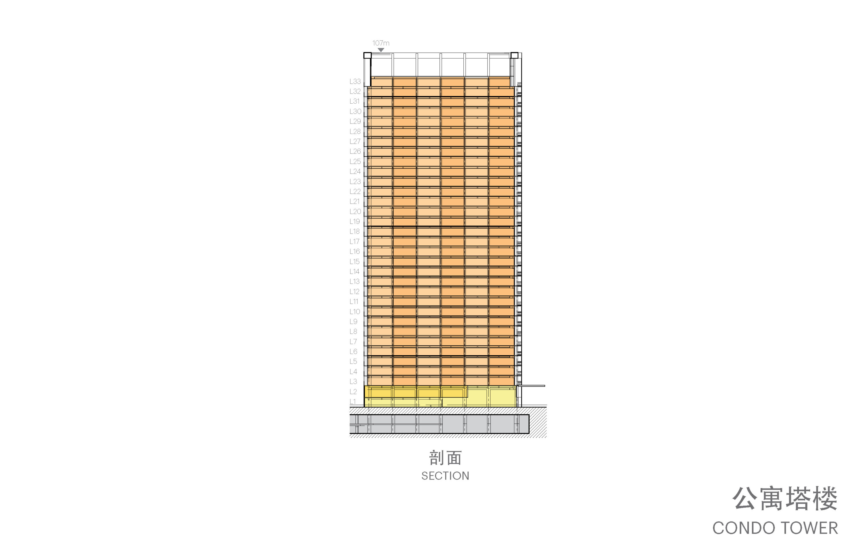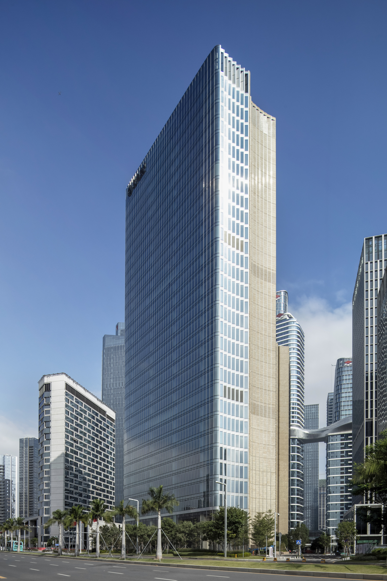
Hony Center
Located within Qinghai Harbor’s new International Innovative Financial District, the Hony Center will stand out as an elegant and sophisticated two-block development. Comprised of two towers, the 55,000sm office building, which serves as the Hony Capital Headquarters, and the 25,000sm residential building are united below the ground plane by a 294-car parking garage that bridges the subterranean subway system.
The office tower’s simple and clean design creates an impression of ‘timeless architecture’. Two slim slabs, one in glass and one in stone, stand proudly along the riverfront. With refined proportions, the slabs slide along the roadway, reinforcing the daily movement of the boulevard and gesturing towards the harbor. The repeated sliding bar motif and sympathetic wall expression of the residential tower allows the two buildings to be drawn together to form a dynamic composition – one that liberates the northwest corner of the site to become a generously landscaped public green

