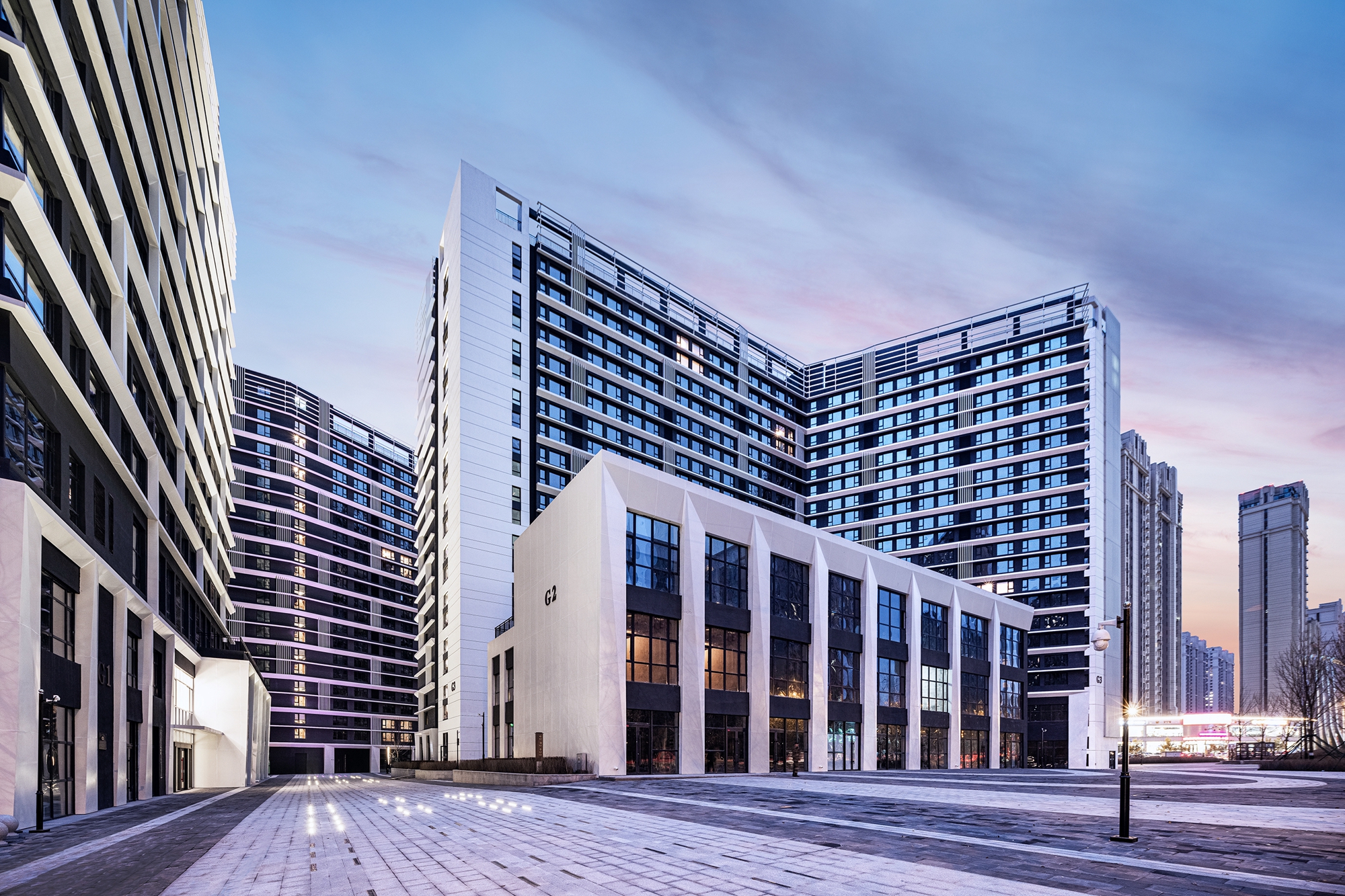
CR land Landmark Residence Changchun
The project is in Nanbu New Area which the growth driver from the obstetrics hospital to the east and more well-developed residential area. The plot has been divided into two parts as a way to maximize commercial value.The northern area nearby the more commercial value residences, shapes an outward commercial block. While two high-rise office blocks in the southern area surround an inside garden where you can find a private and livable community.In the middle,it is separated by an east-west connected central square , which provides daily activity space for office workers.The project with simple materials, skins, and lines, builds a kind space and open yet convergent architectural shape, with better planning and stronger sense, to bring equal value on the whole.



























