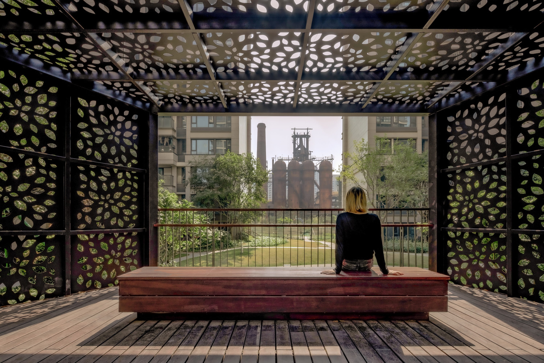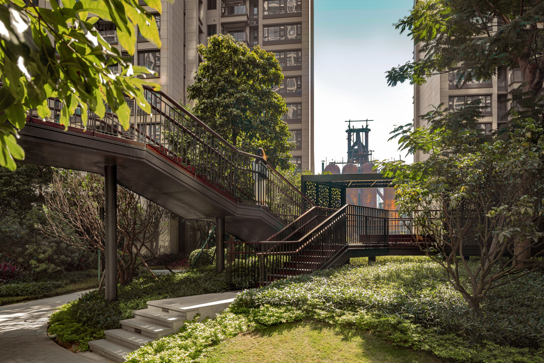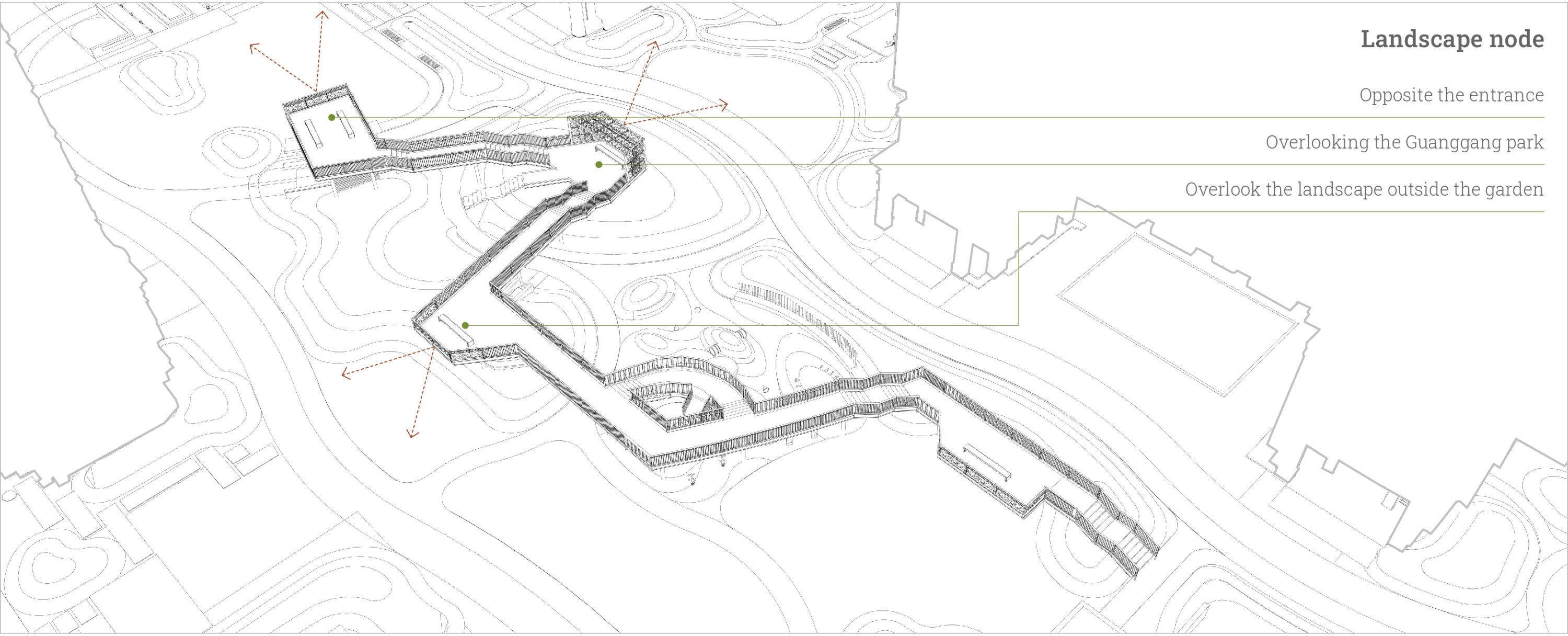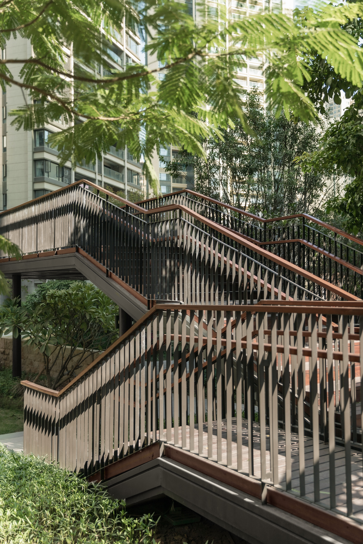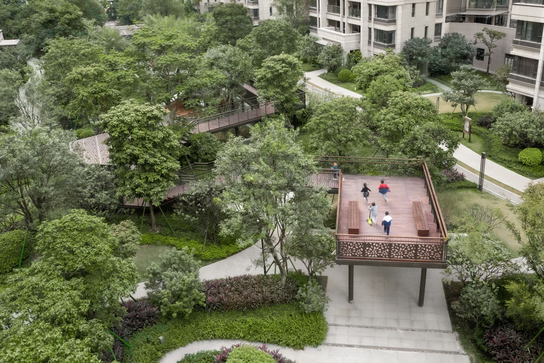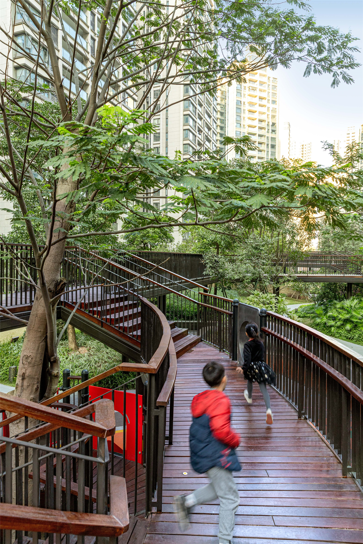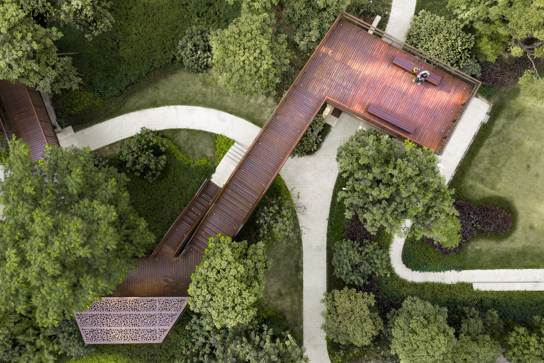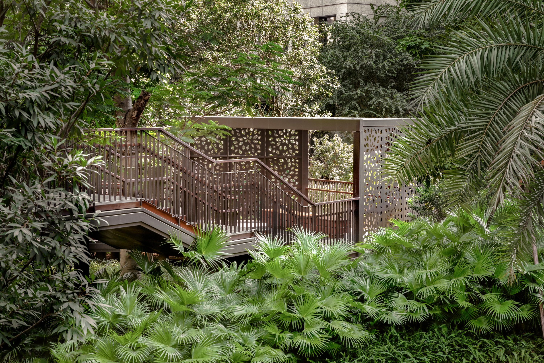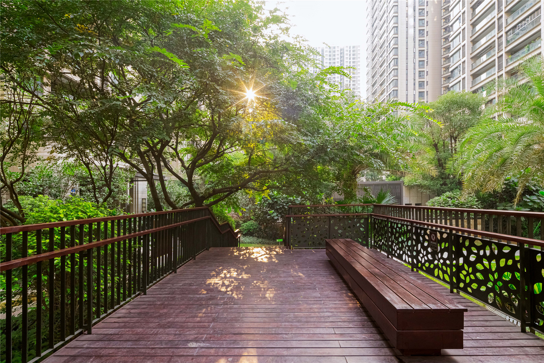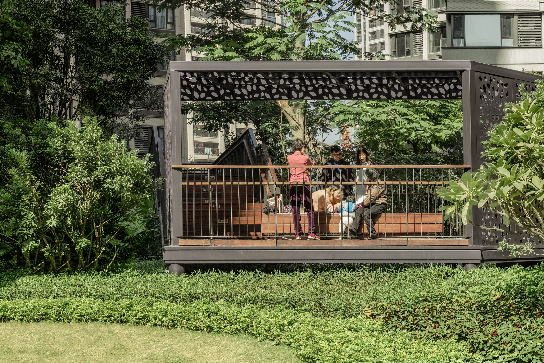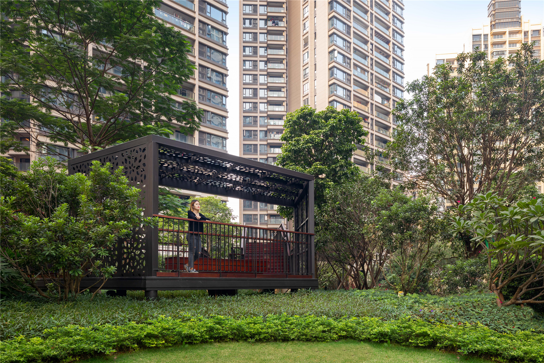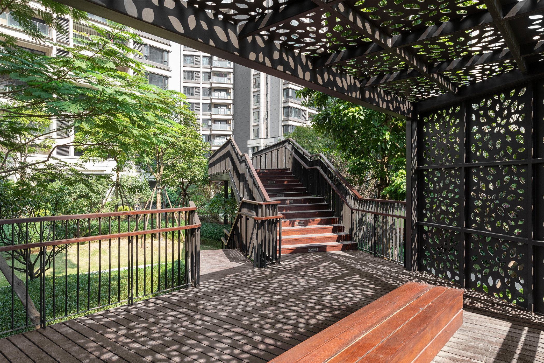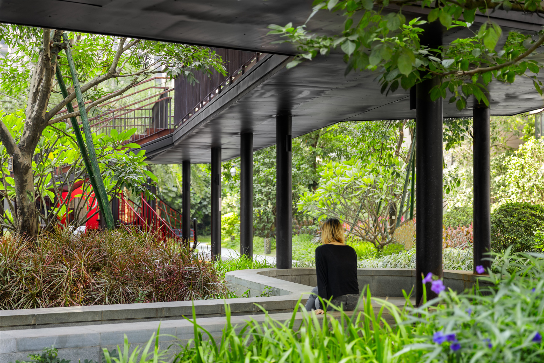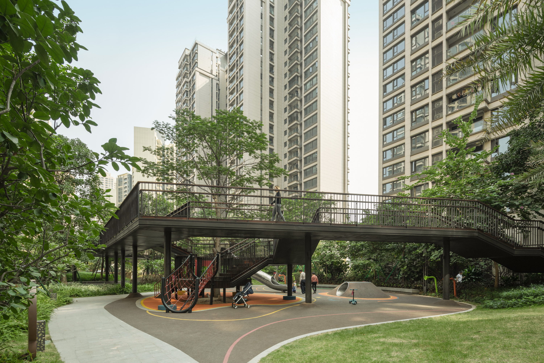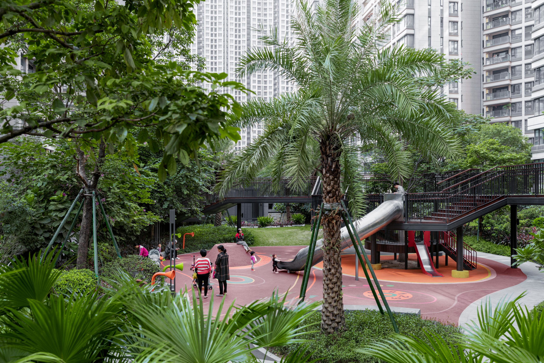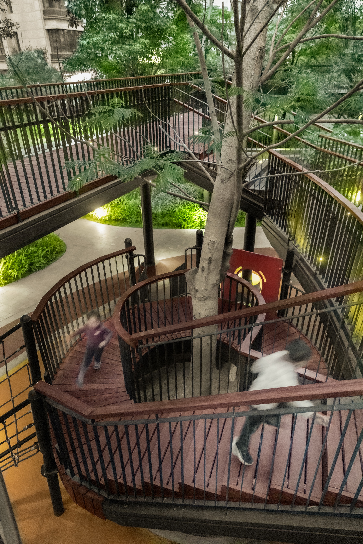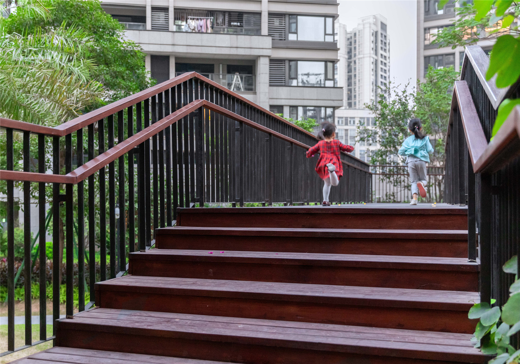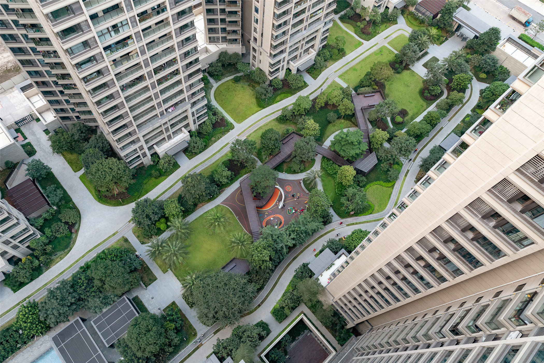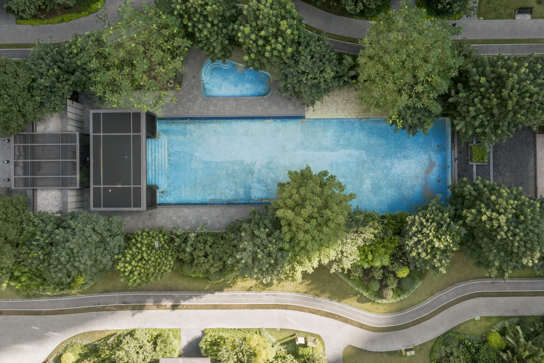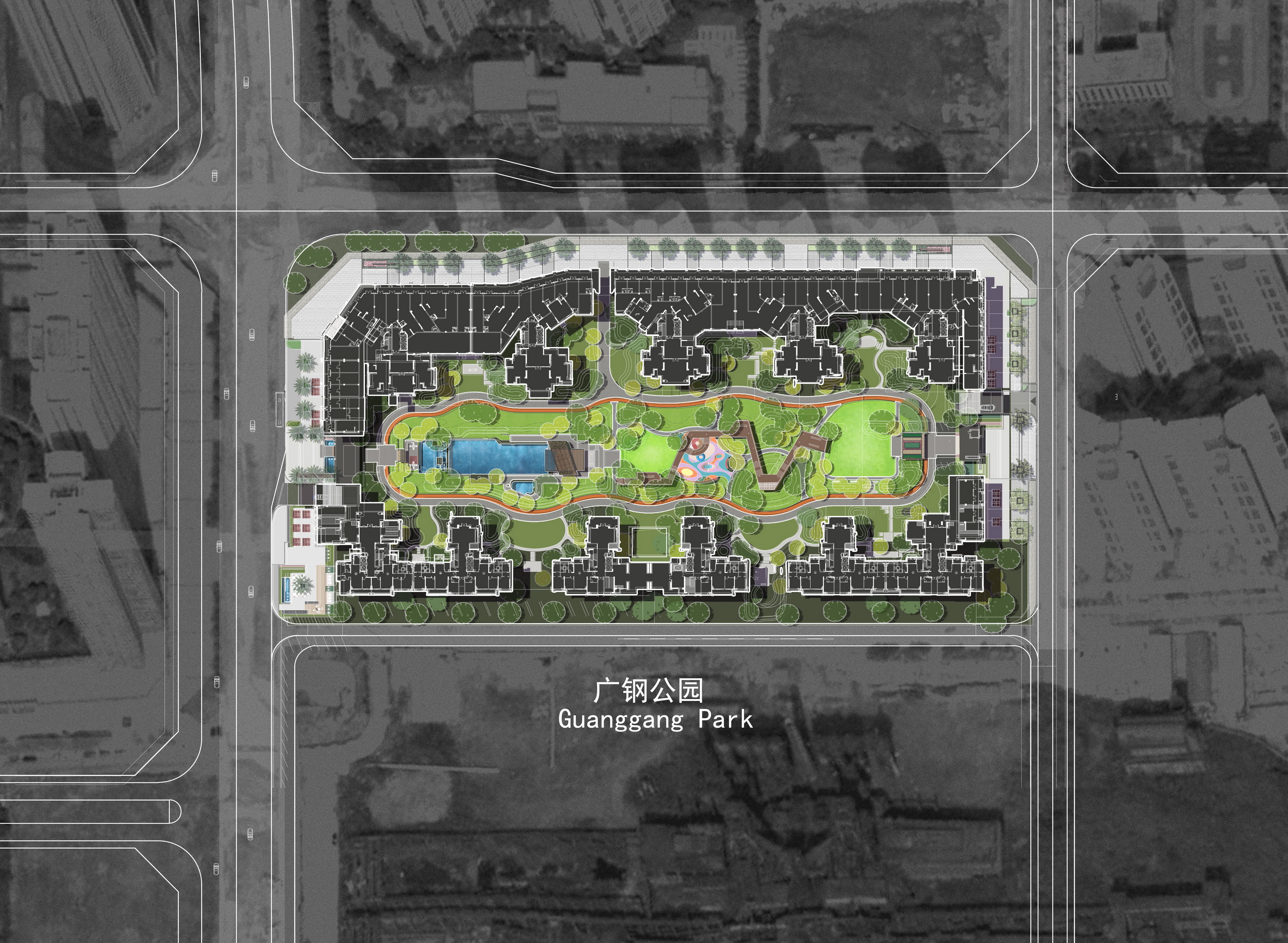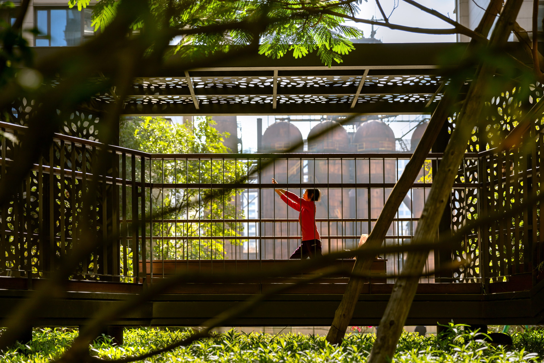
Poly GISE Plot 140
The project site, Poly GISE Plot 140, occupies a piece of long and narrow land. L&A Design was invited to build a multi-functional public space required diverse landscape types for residents here, a high-density urban community with limited land use. The design team focused on creating a landscaping space that becomes a generator to promote neighborhood communication and to meet the residents’ need of enjoying a cozy natural environment. Thereupon, a “vertical garden” was born to put up unified visual experience within existing landscaping – surrounding landscapes connected by an elevated pedestrian corridor system. Elevated spatial patterns are reasonably adopted to provide more choices for residents’ daily interactive recreations. Light and shadows are playing brightly in this up-and-down “vertical garden” by various exquisite design elements, giving people rich landscape experience and visual enjoyment changing with each moving step.

