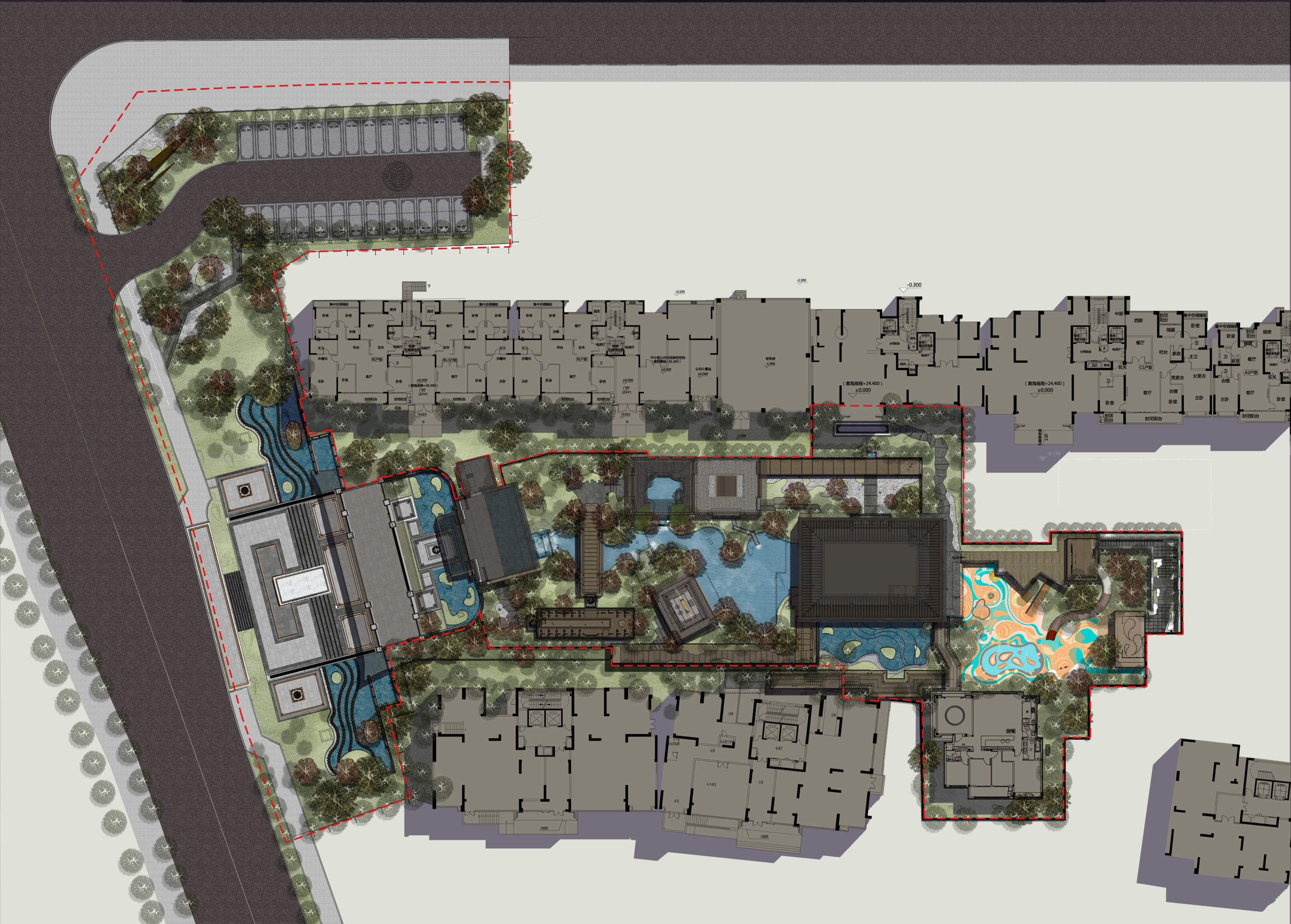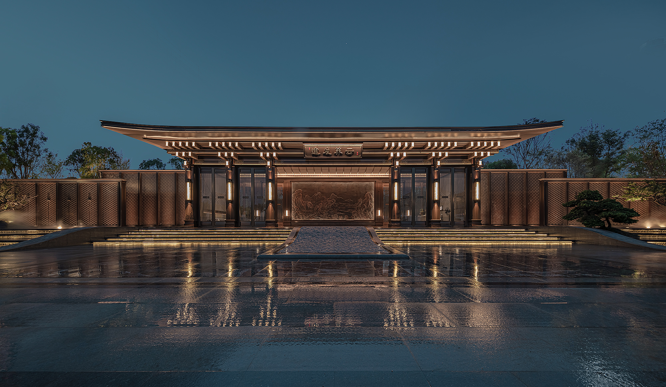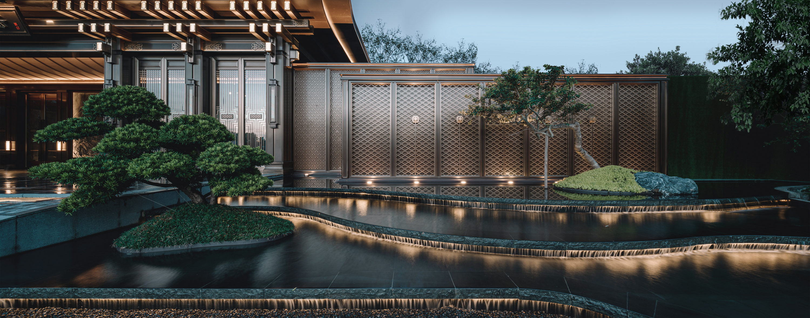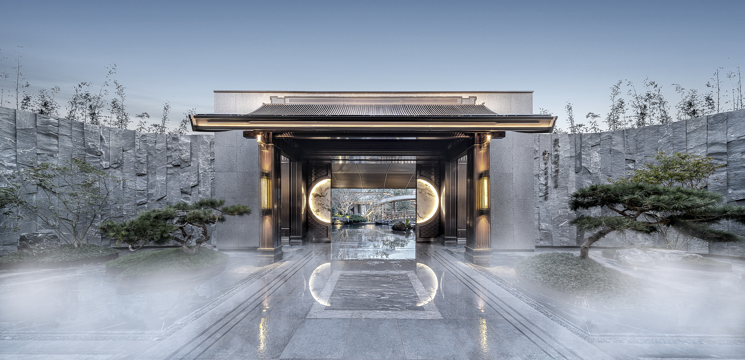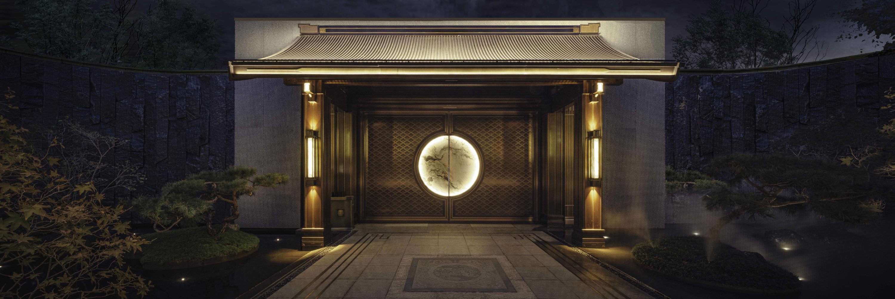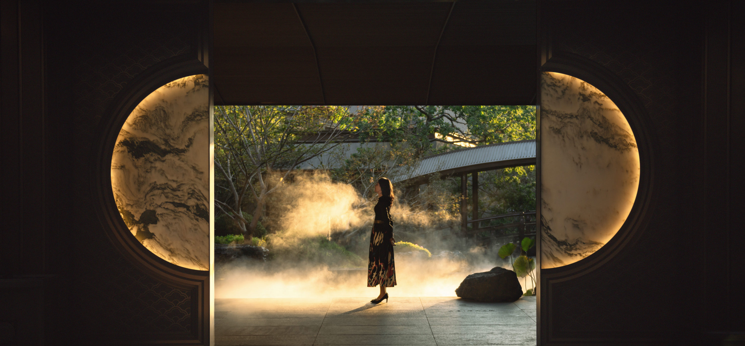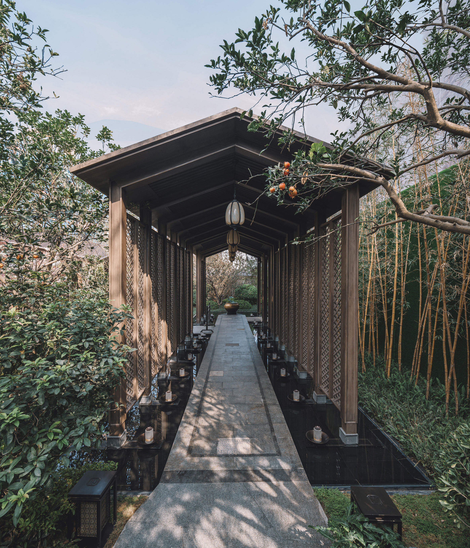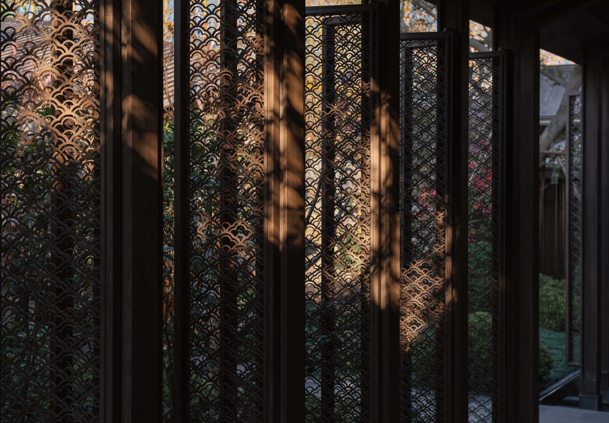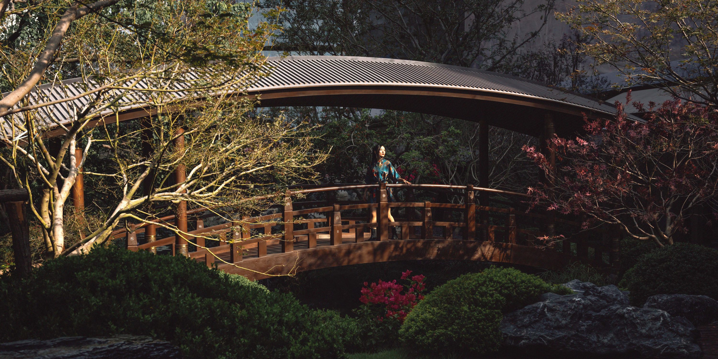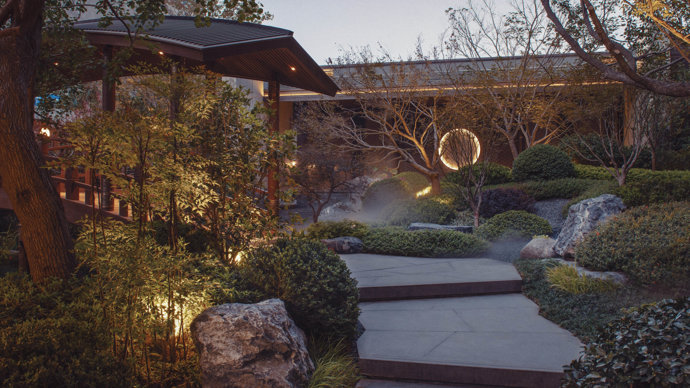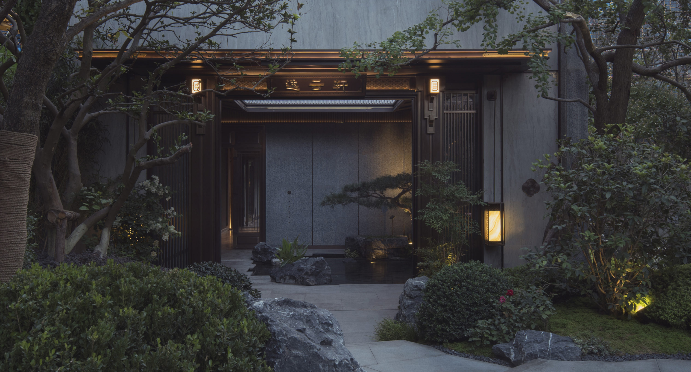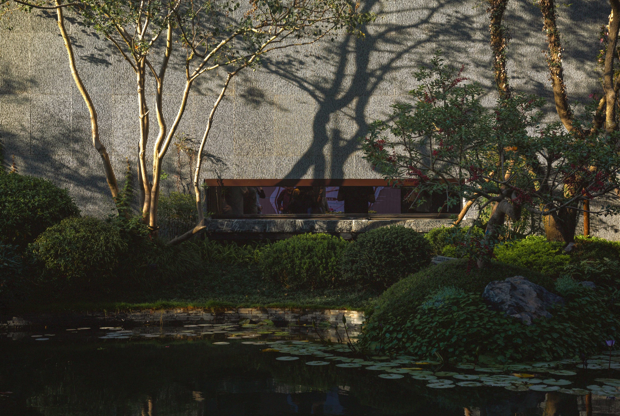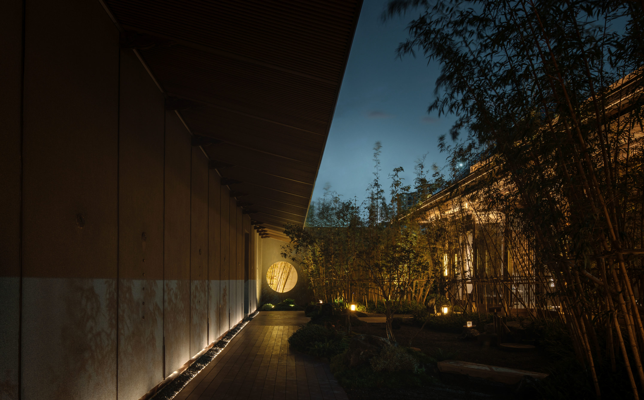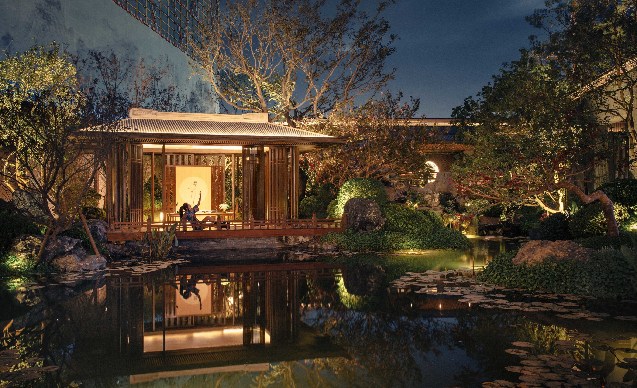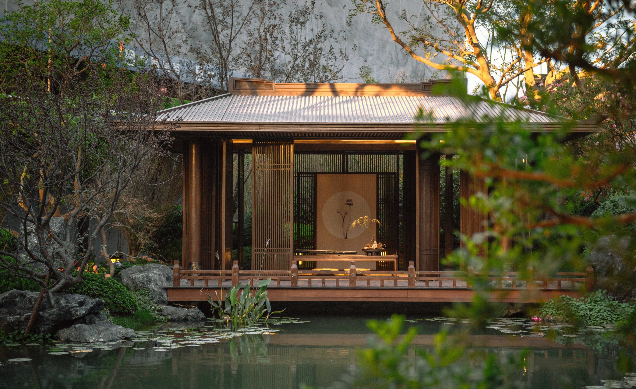
TIME MANOR
The site of this project is long in depth, wide and short, and the space is cramped. The landscaping technique of the winding path of the Chinese garden is used to elongate the landscape flow, and the six-layer space creates a rich landscape level to create a small and exquisite Zen courtyard space. In the mountains and forests, streams, flying rainbow, and hanging pavilions, giving the soul a possibility of detachment,this is the foundation of the Time manor. Feasible, hopeful, travelable, and inhabitable. We walk through the six-layer courtyard, sometimes watching the scenery and sometimes becoming the scenery. From seeing this wonderful landscape painting to walking into this wonderful landscape painting, everyone is the protagonist of this garden.

