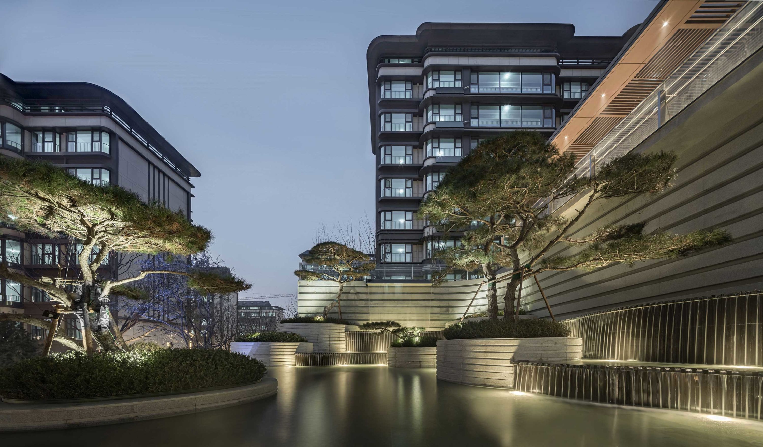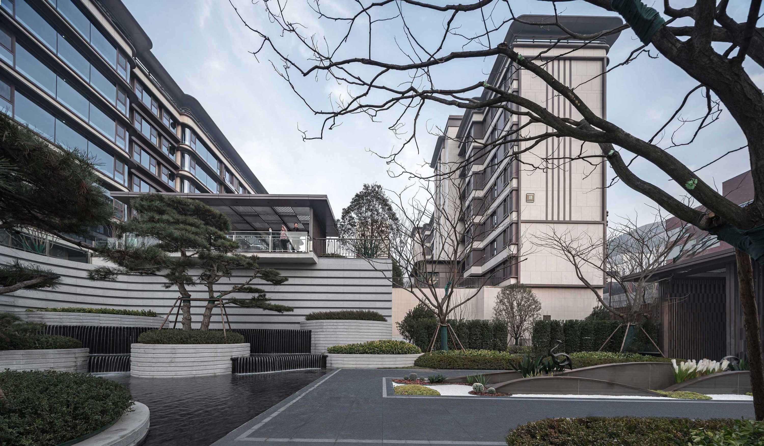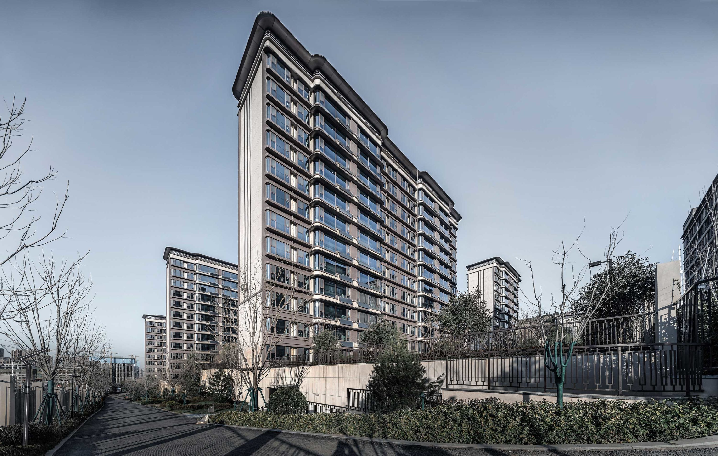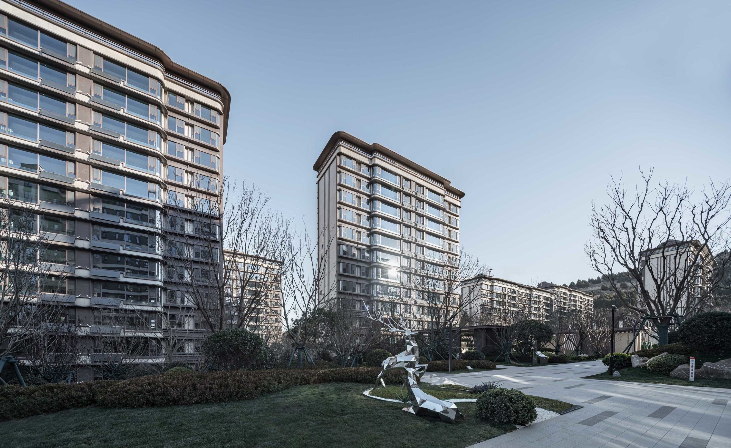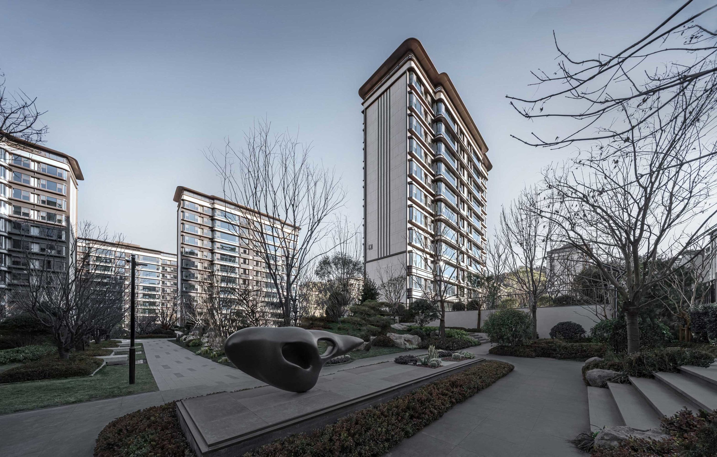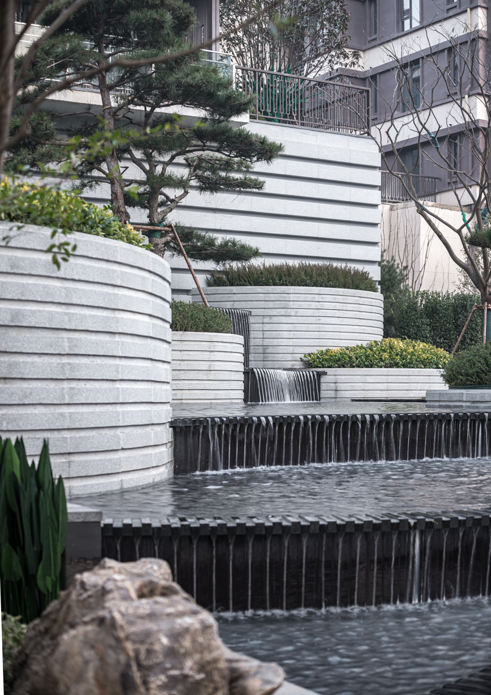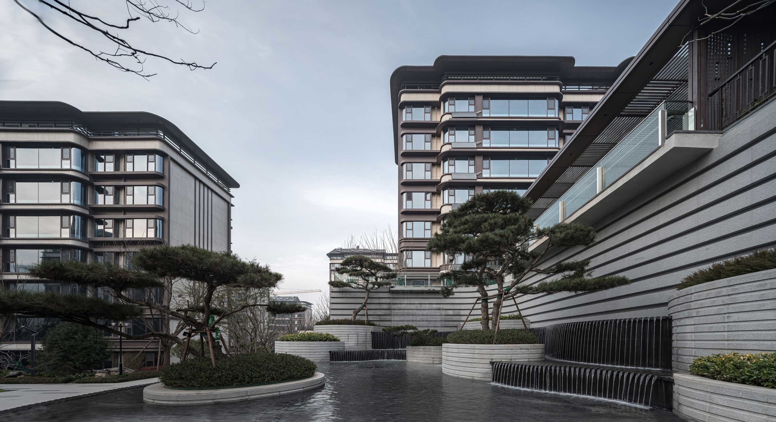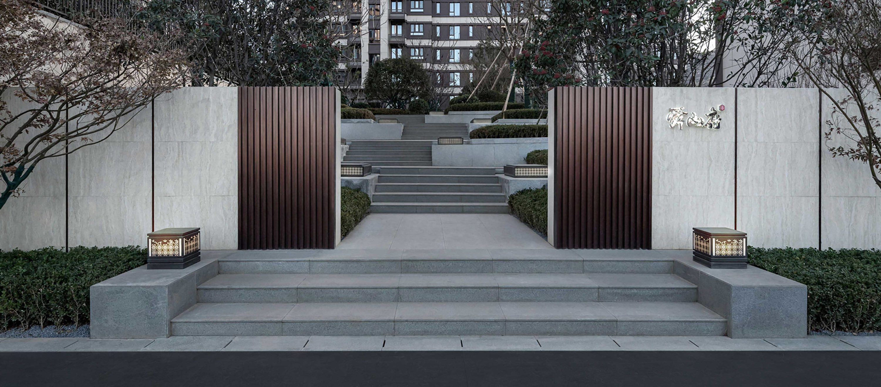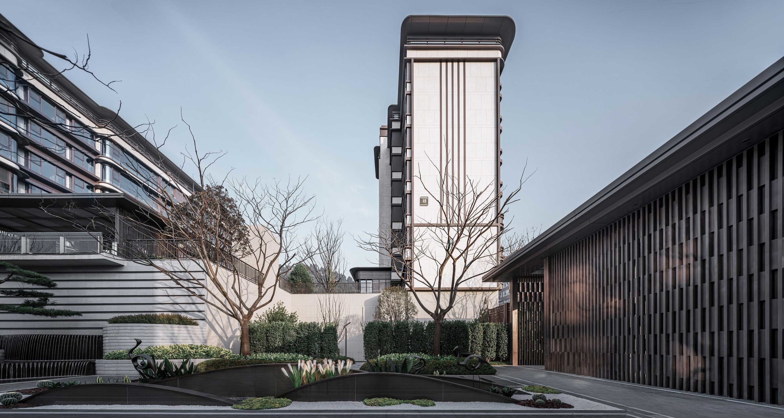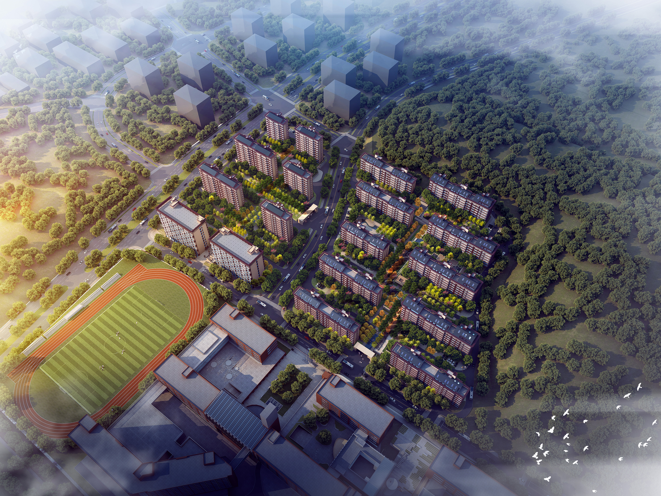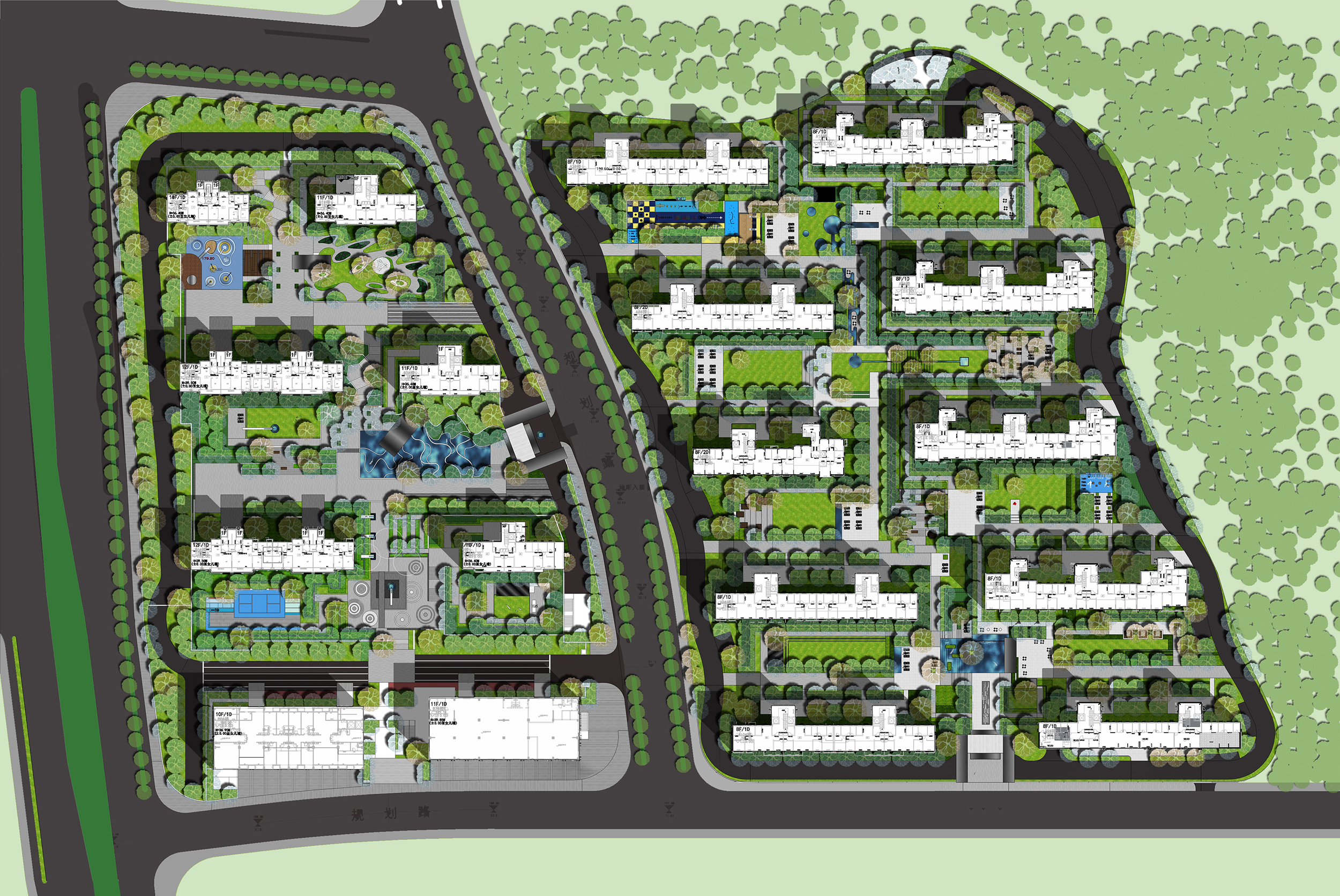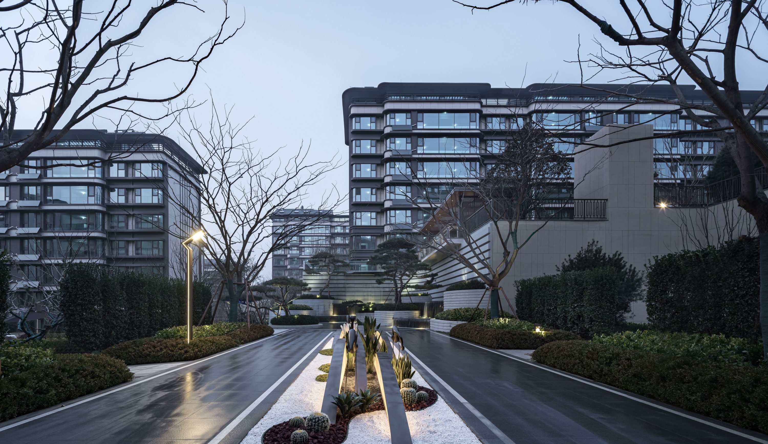
Shunshan Mansion
This project is located in a high-tech developing zone.
Benefit by a multidimensional traffic network of 3 horizontal,1 vertical and 1 loop railway line, the transportation is very convenient.
The original project location is at the foot of the mountain, with intricate terrain and big elevation difference.
Retaining the original elevation difference, SHUNSHANFU project is built based on the undulations along the mountain. At the same time, the big building spacing between the north and the south is maintained (Plot A-11 is dominated by garden apartments, A- 12 plot is dominated by high-rise products).
Through the architectural layout, the project front gate opens towards the mountain views, the mountain scenery is drawn into the internal massive landscape garden, nature scenery and residential are harmoniously integrated,
thus creating an ecological, low-density, low-capacity, pure residential, high-quality mountain residence with prosperous outside view and inner quietness.

