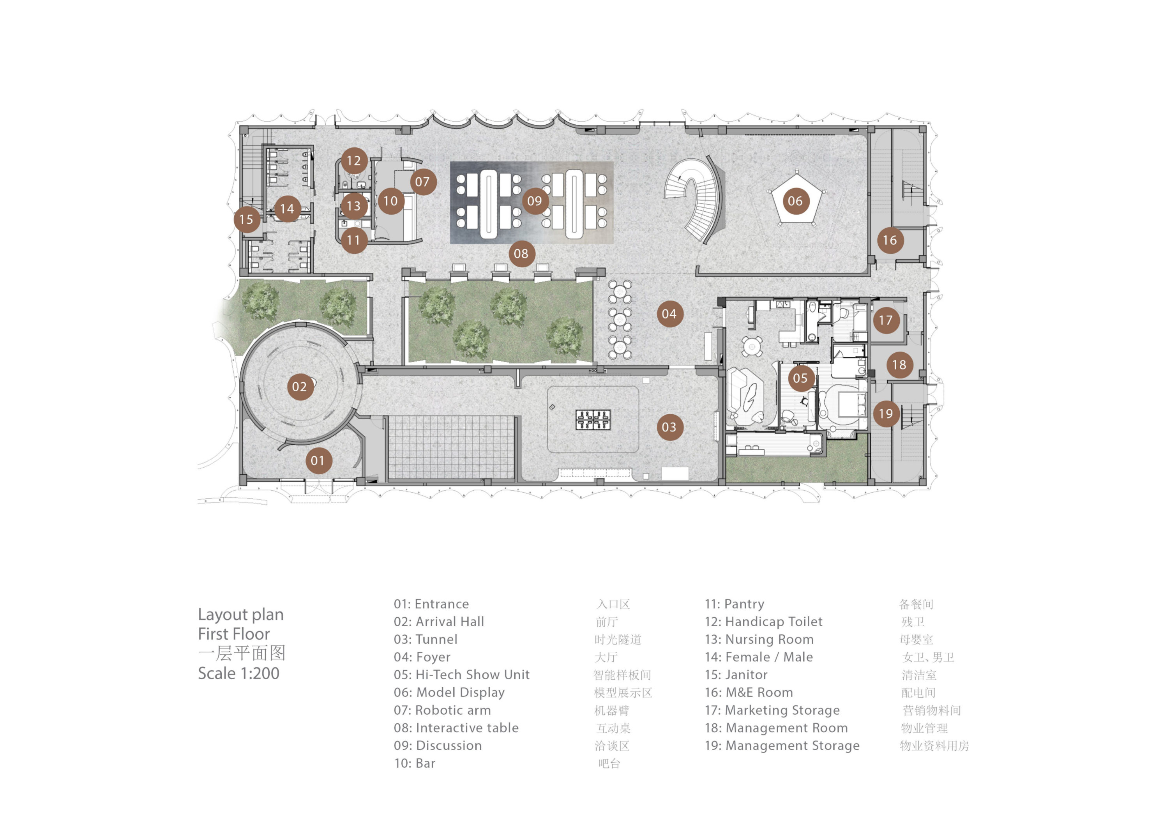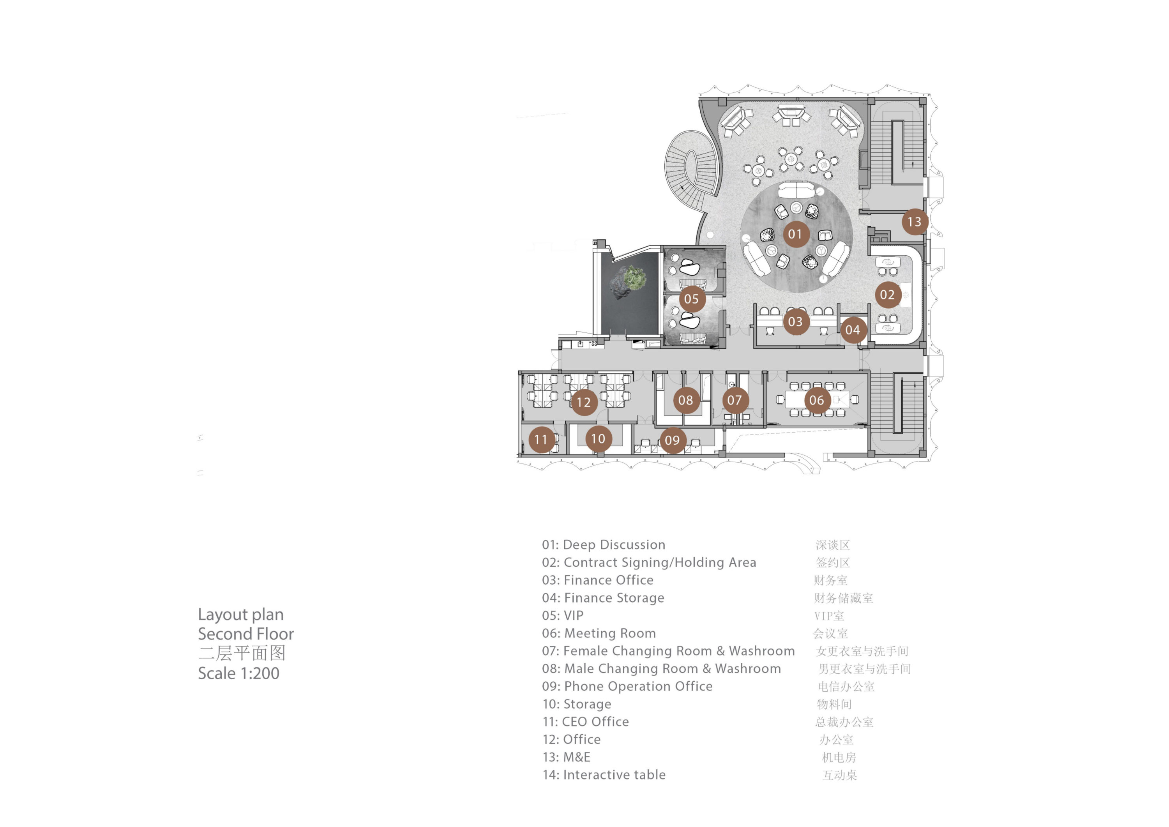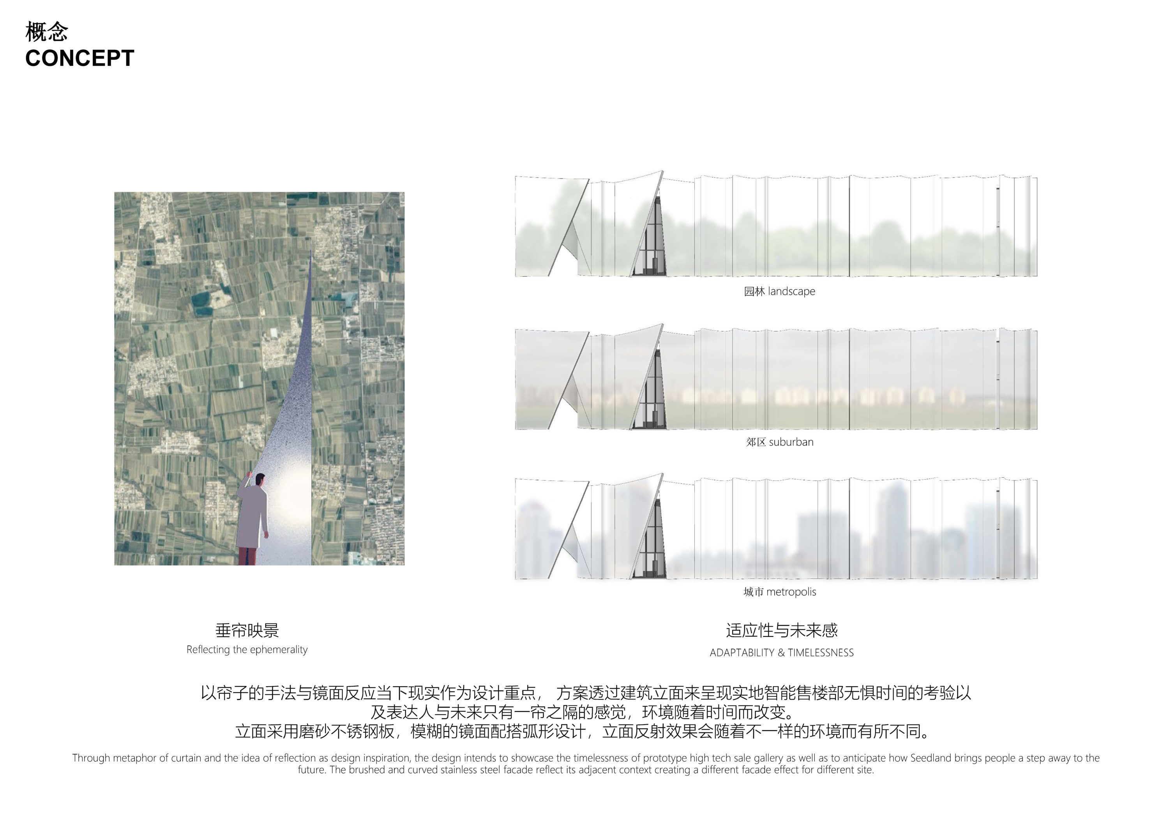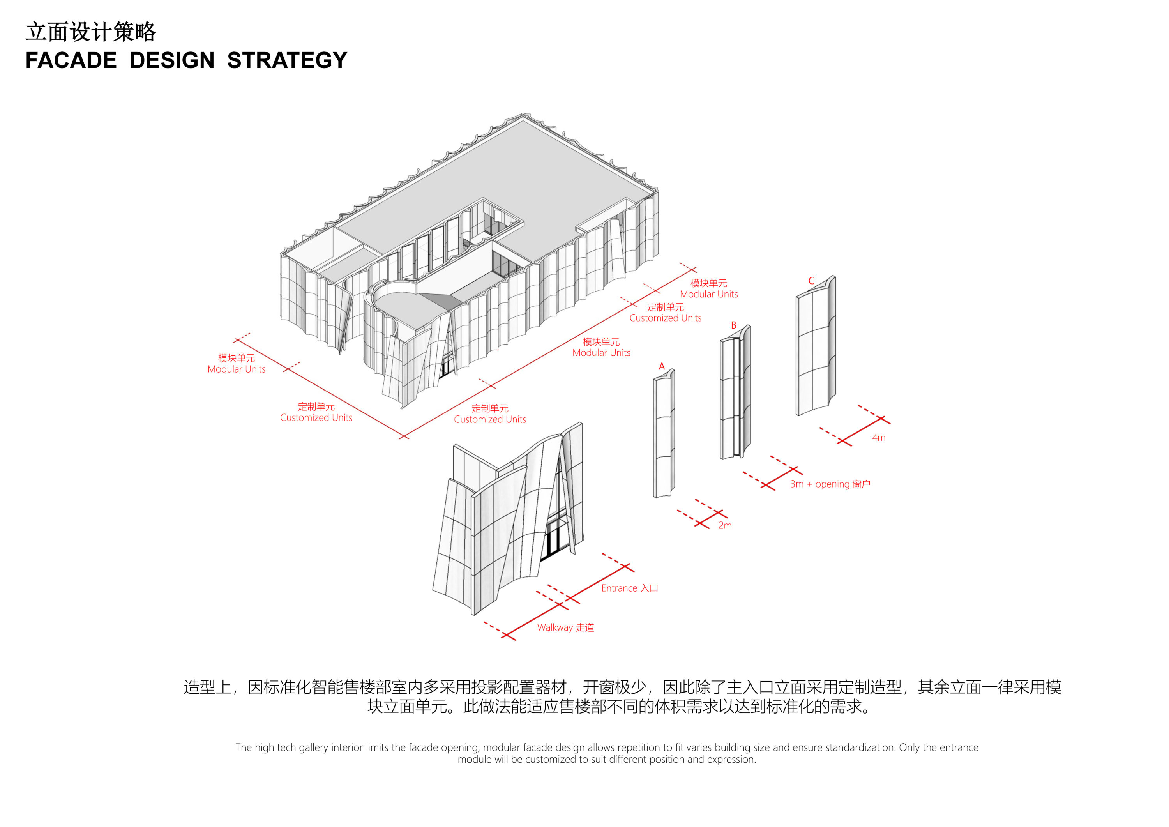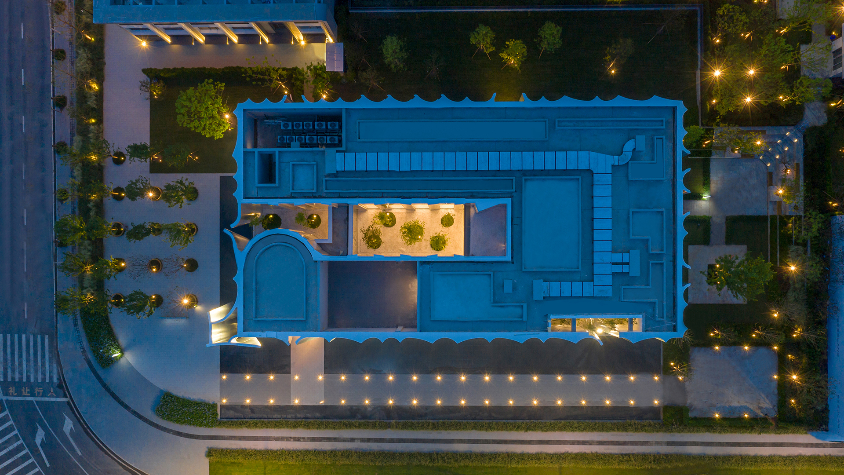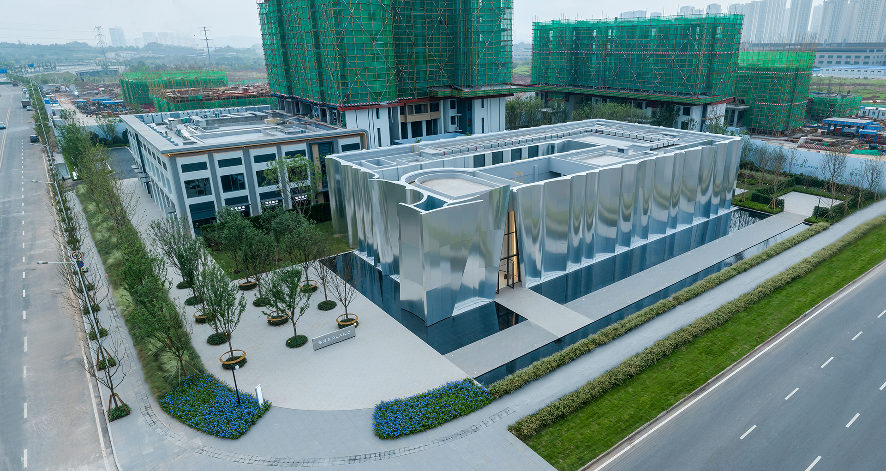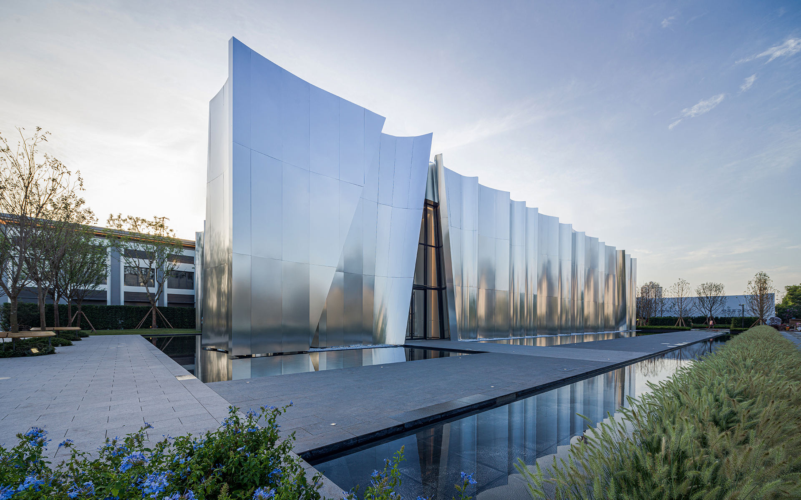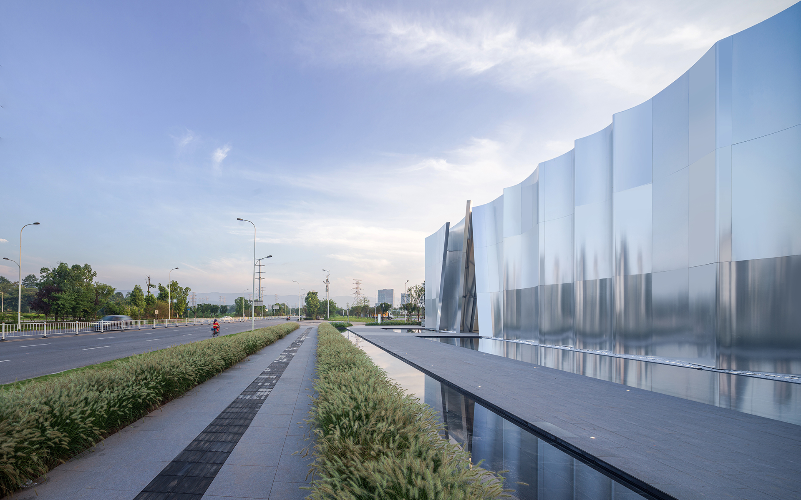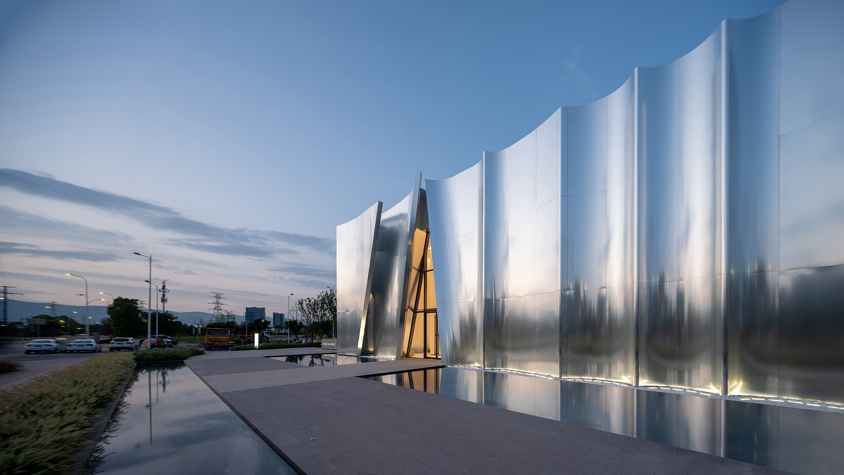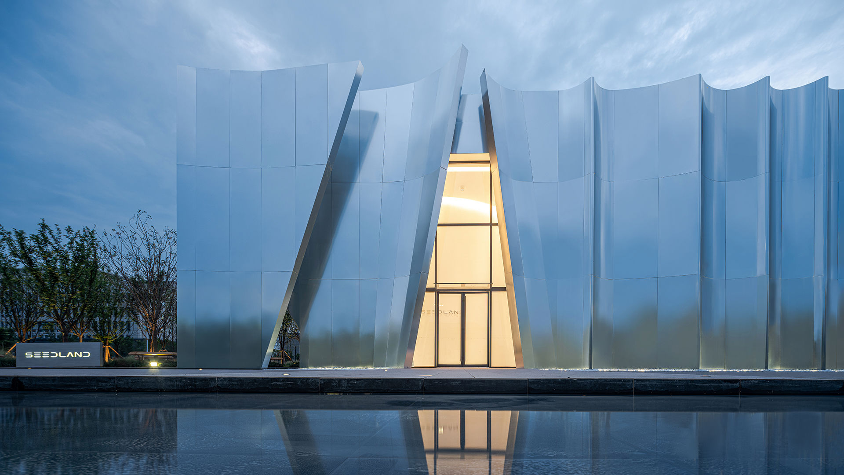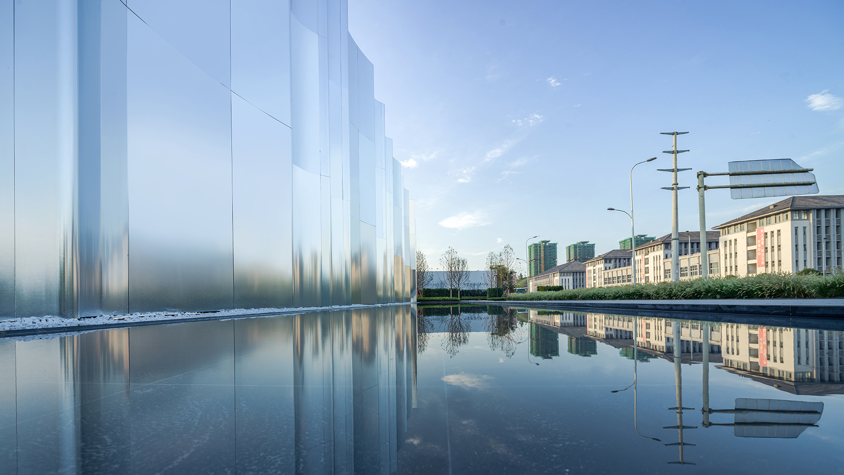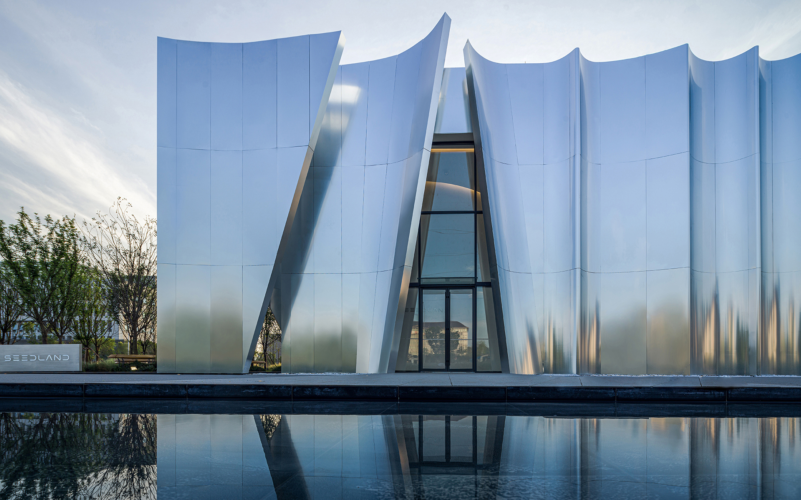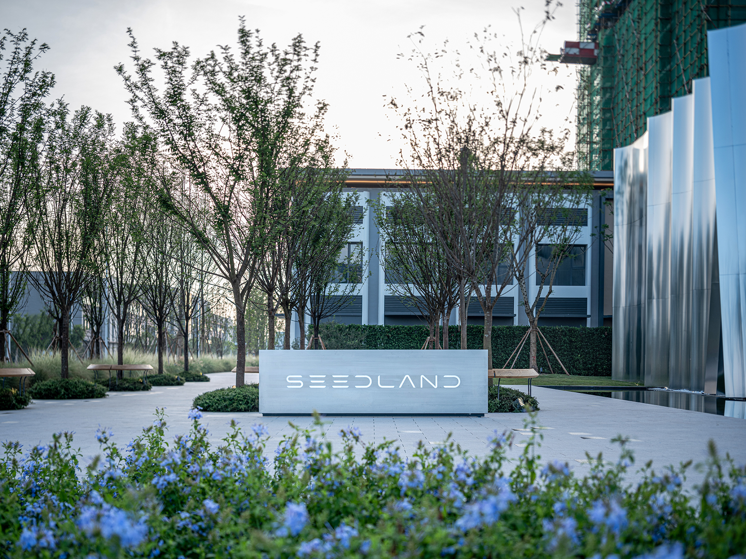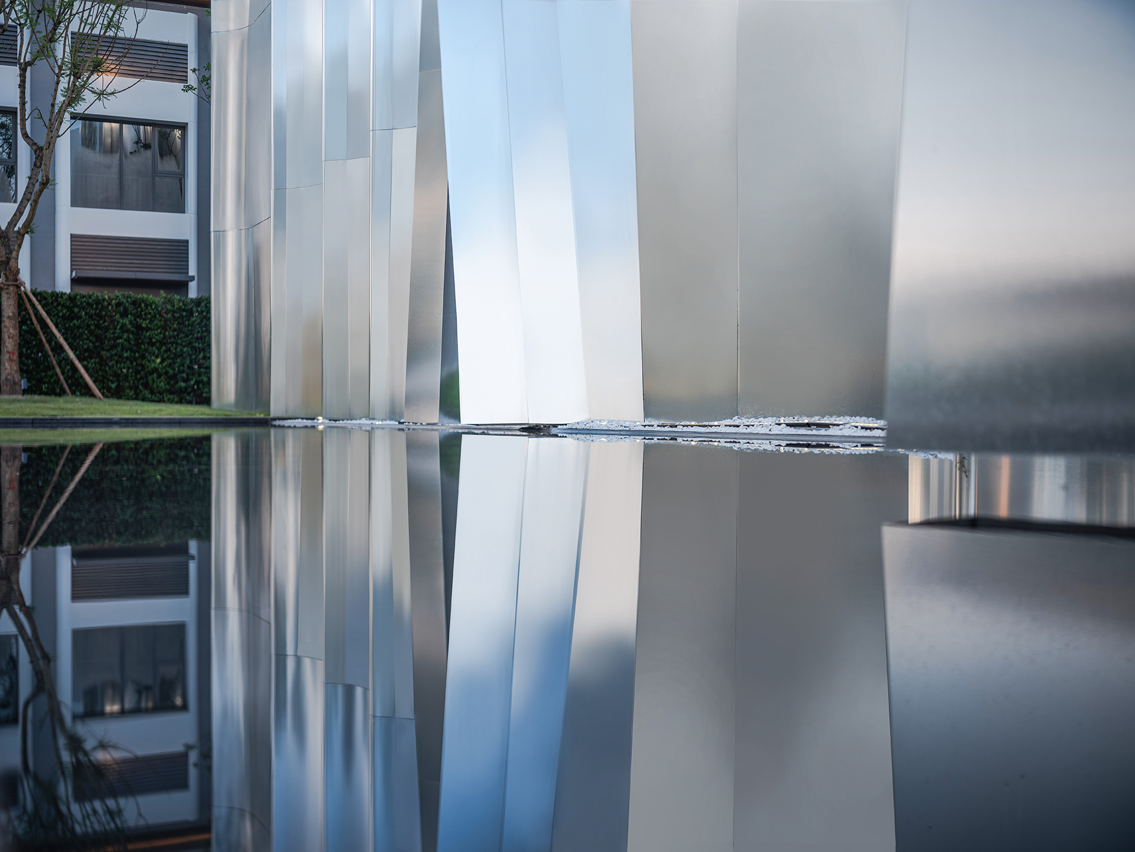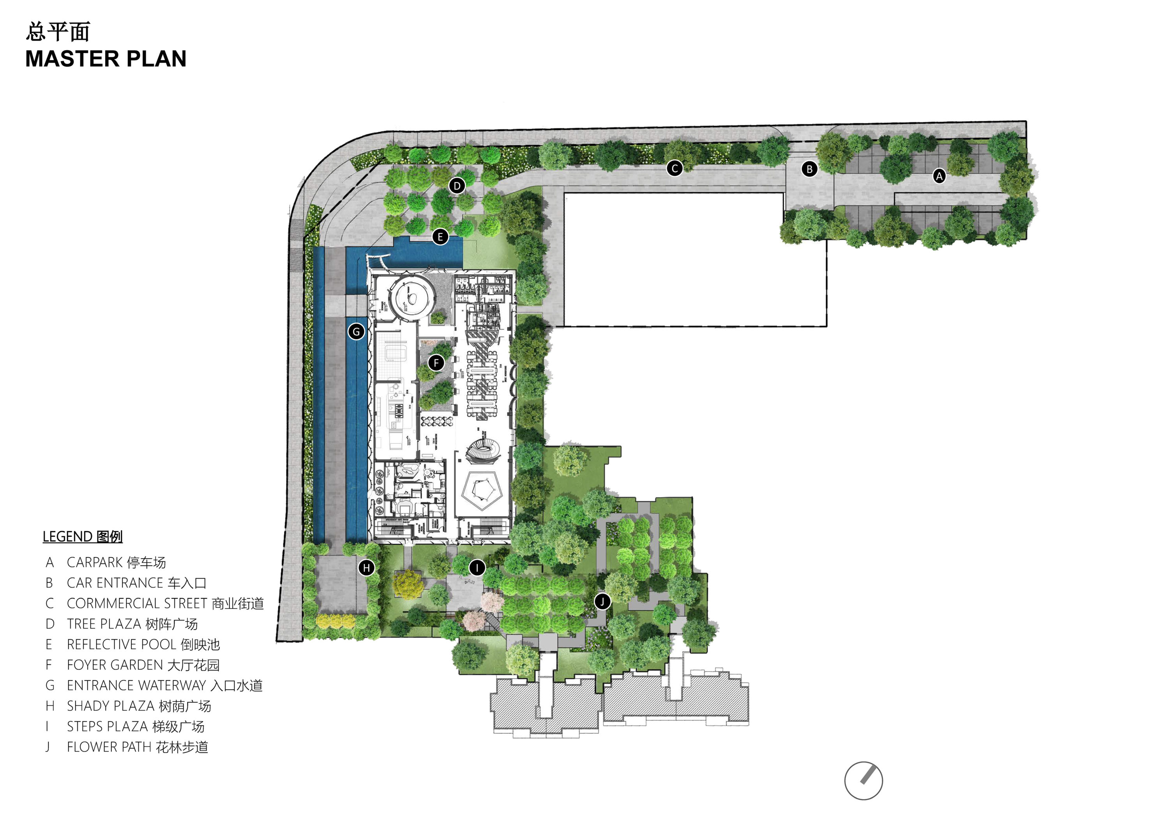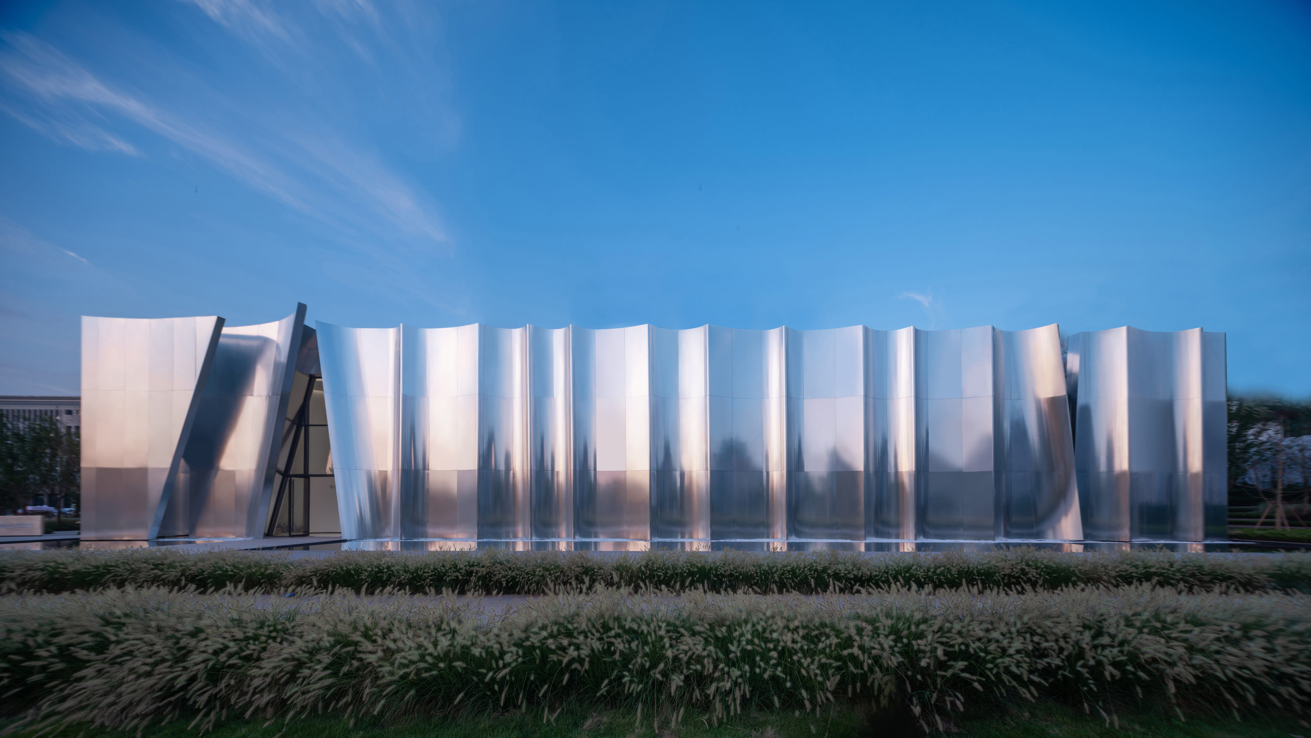
SEEDLAND·ChongQing ChangShou Sales Gallery
The project seeks to integrates technology with a conventional sales center typology, redefining the spatial experience of using a sales gallery for the future. The strategy is inspired based off the concept of “curtain” and uses highly reflective anodized aluminum panel to form a high-reflective exterior facade, reflecting the natural surroundings of the site and establishes a clear contrast between the exterior and the interior.
The foyer lobby located at the entrance of the first floor, is crafted to create a gateway into the future of experiencing smart livings at homes. The high tech – show room which also holds the discussion rooms is conceptually visualised as smart tech- experience space, giving them the glimpse of smart-home lifestyle in the future. The second floor houses the negotiation area, the signing rooms and the office spaces.

