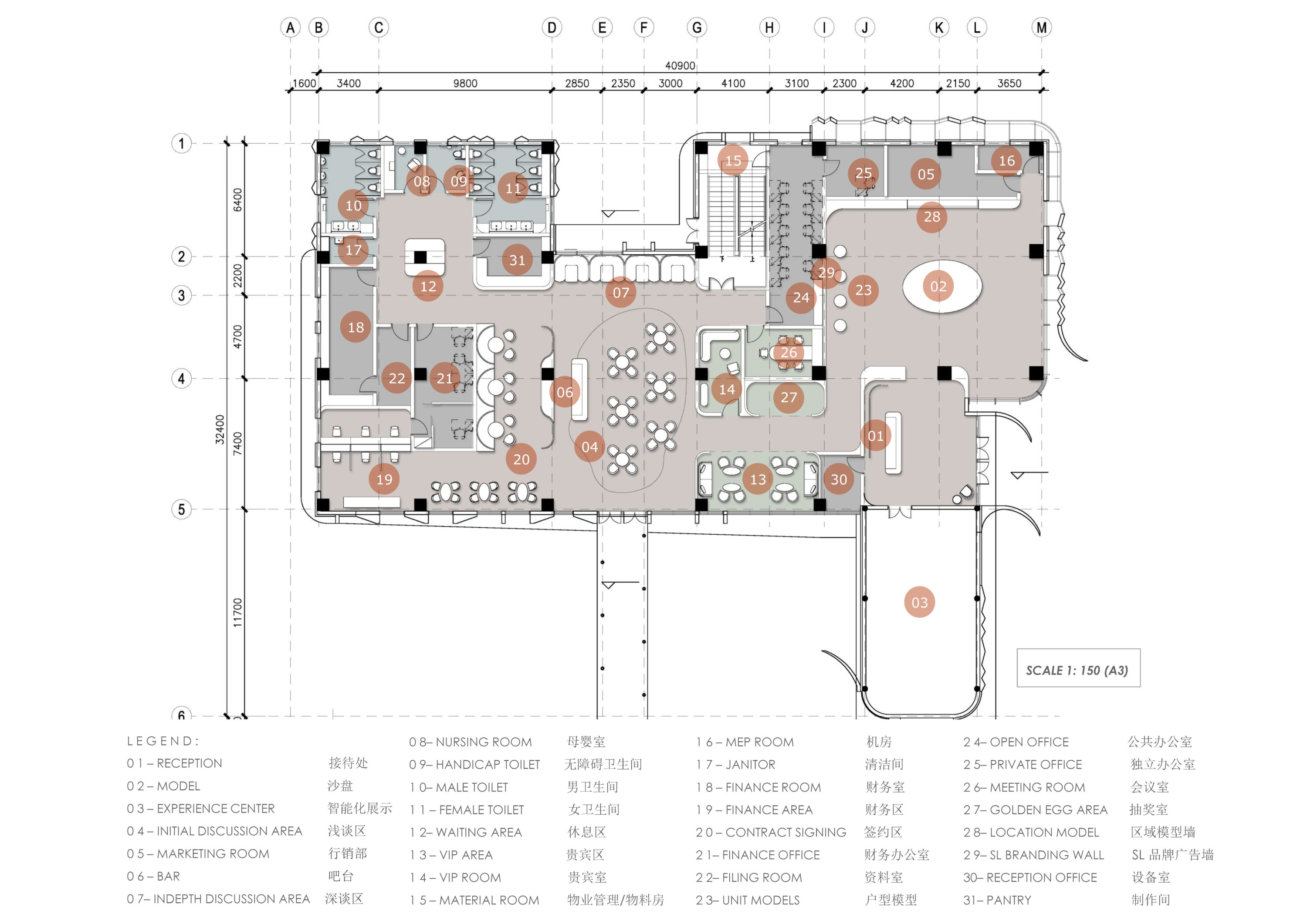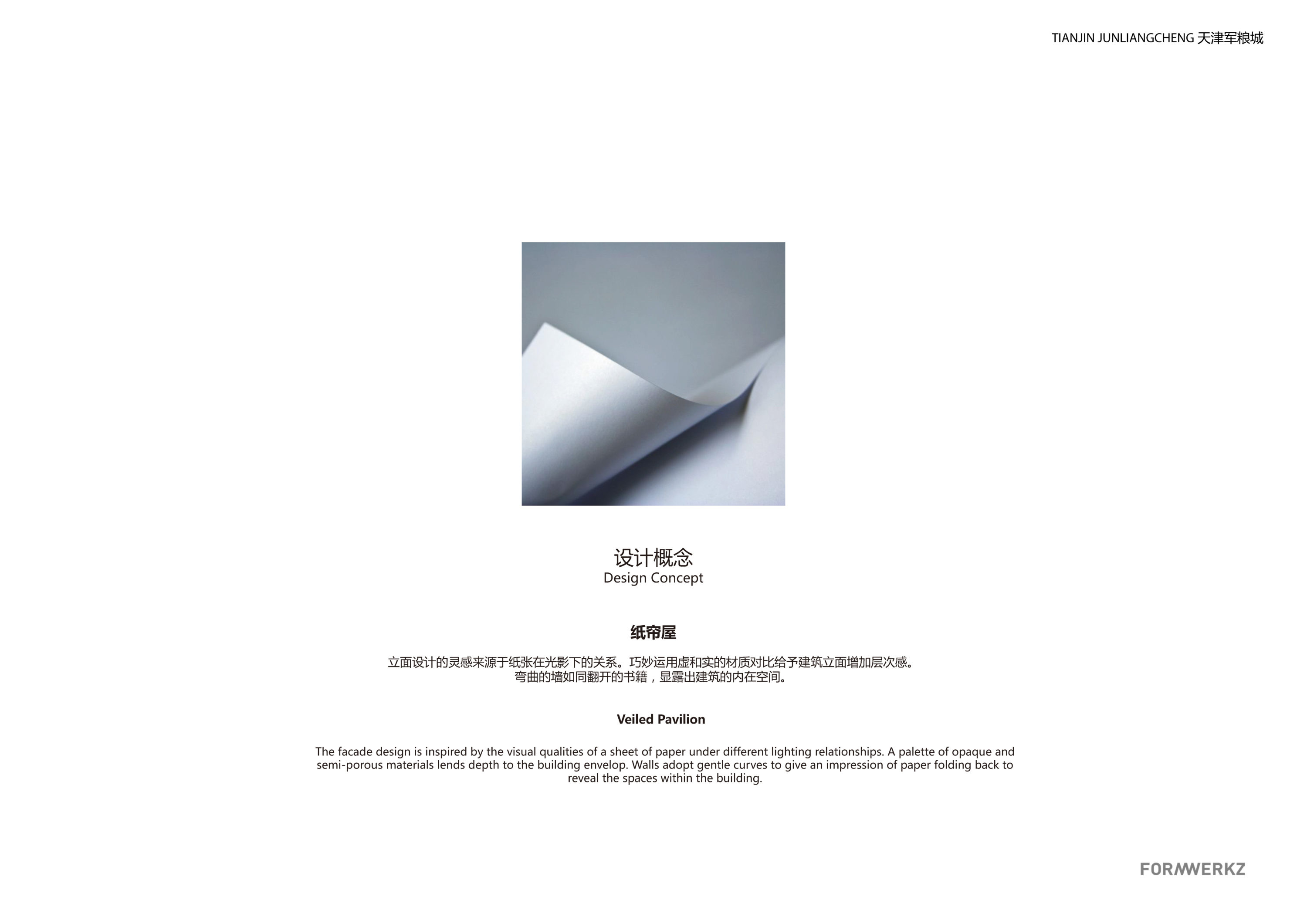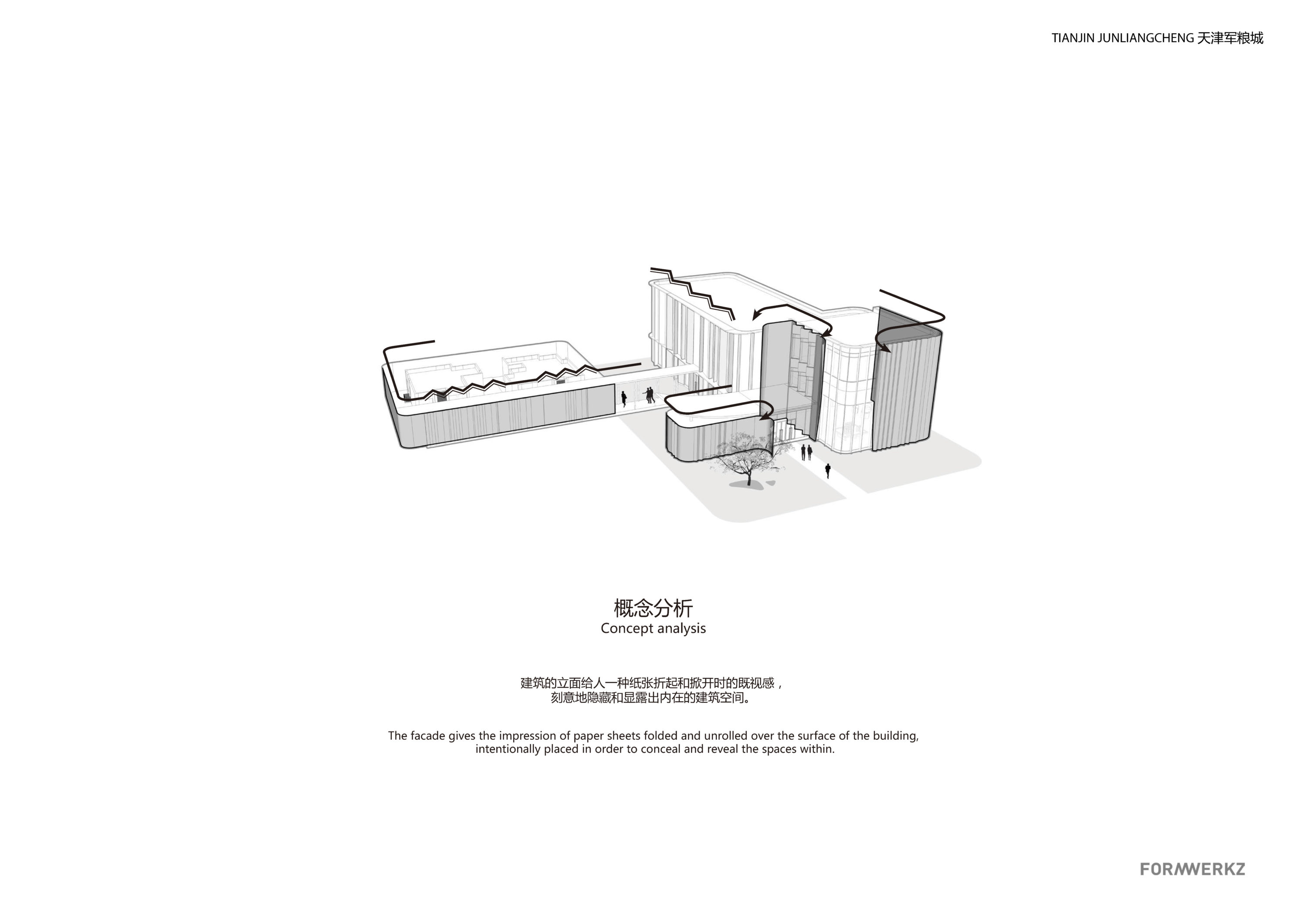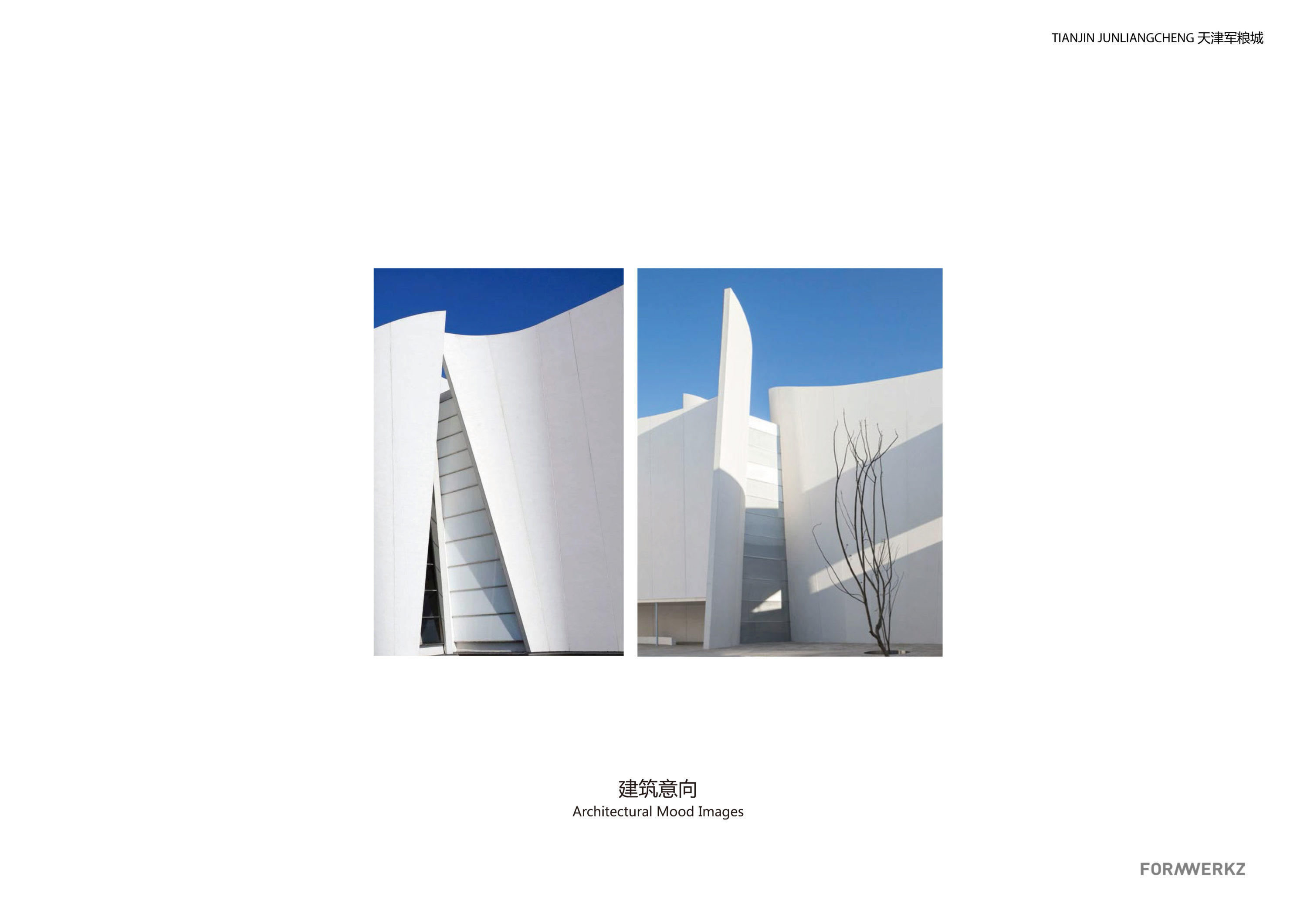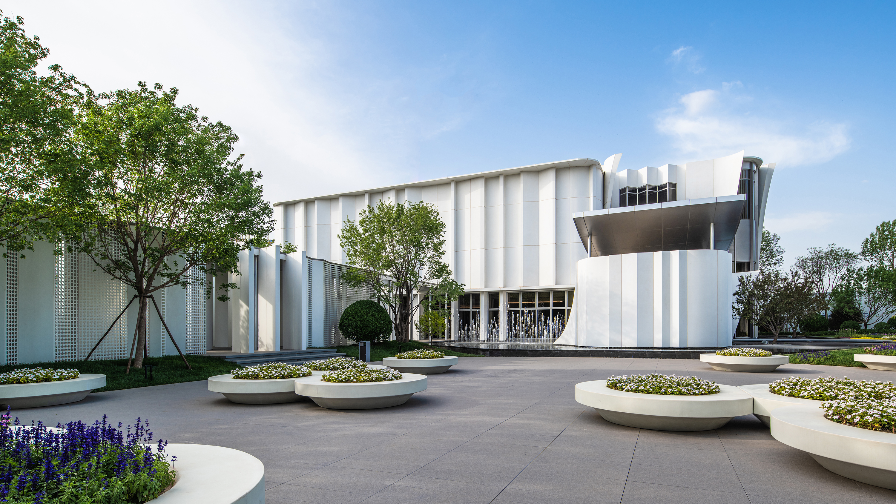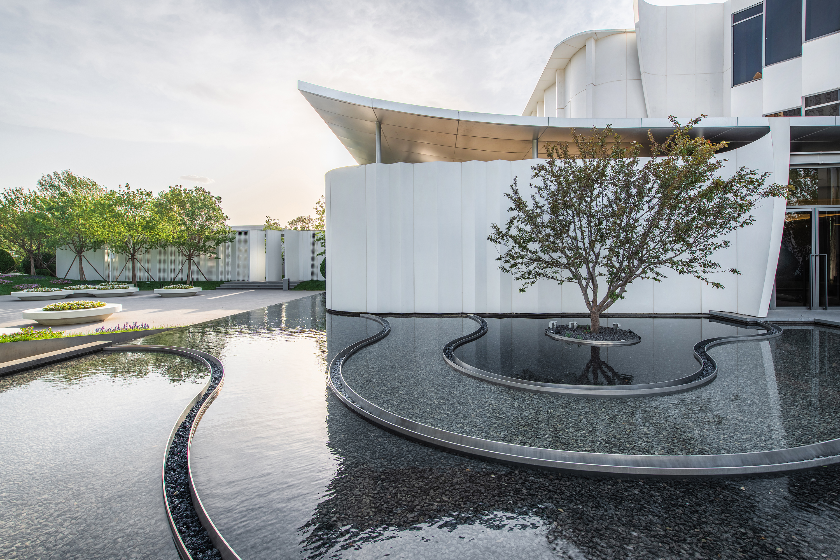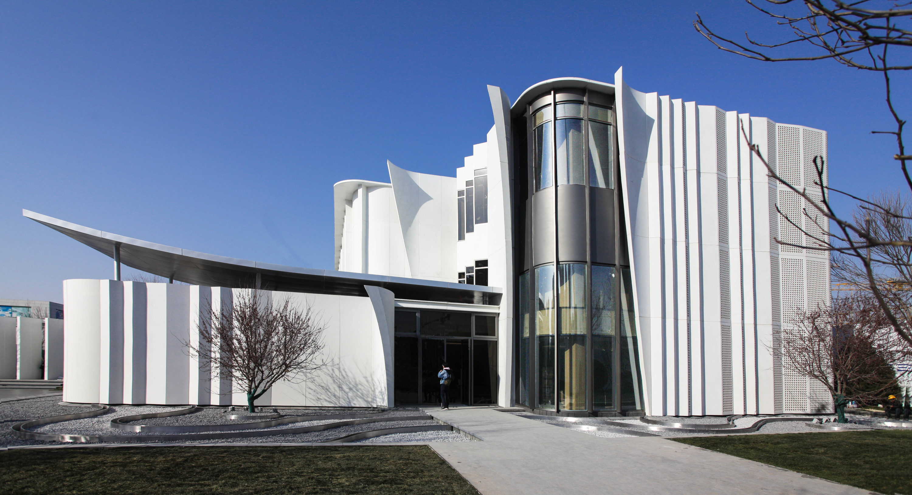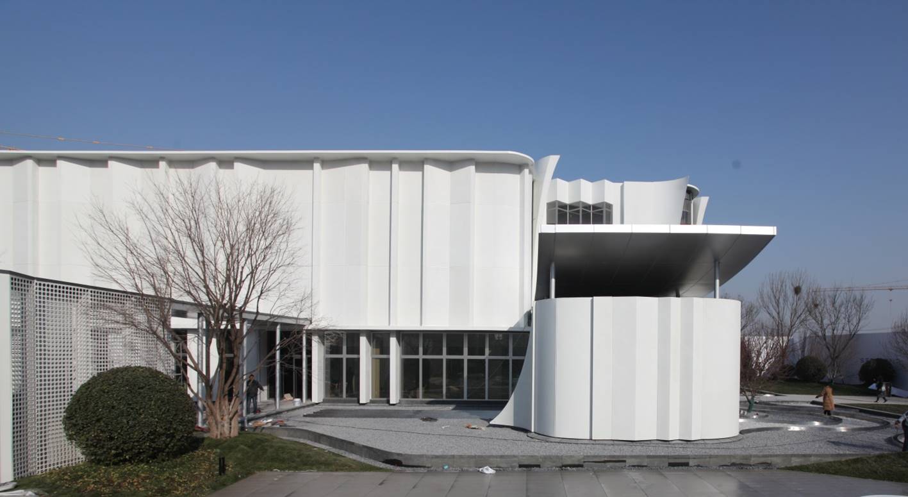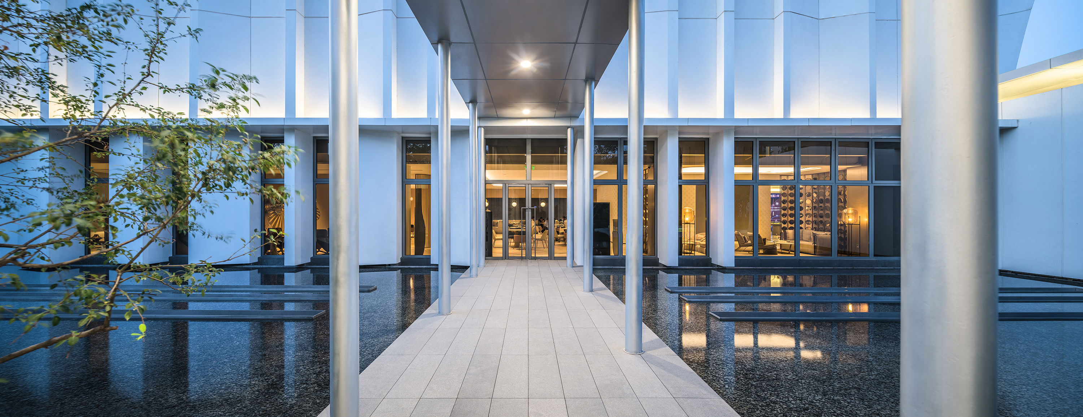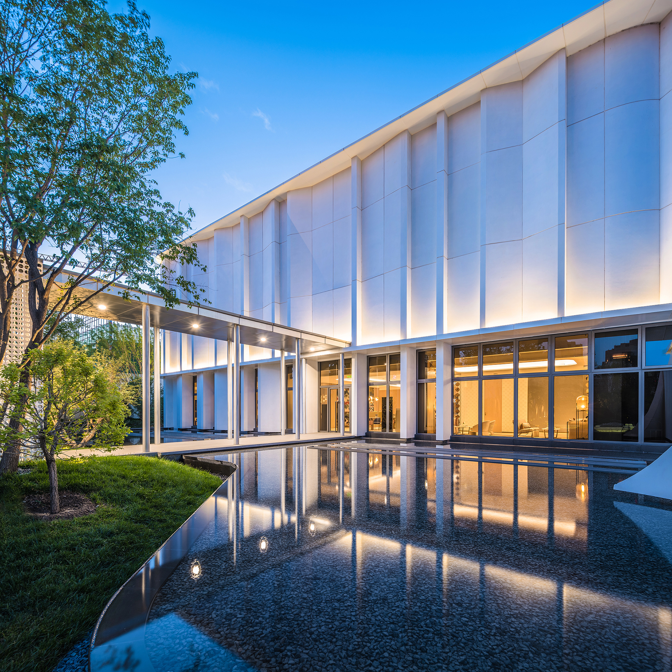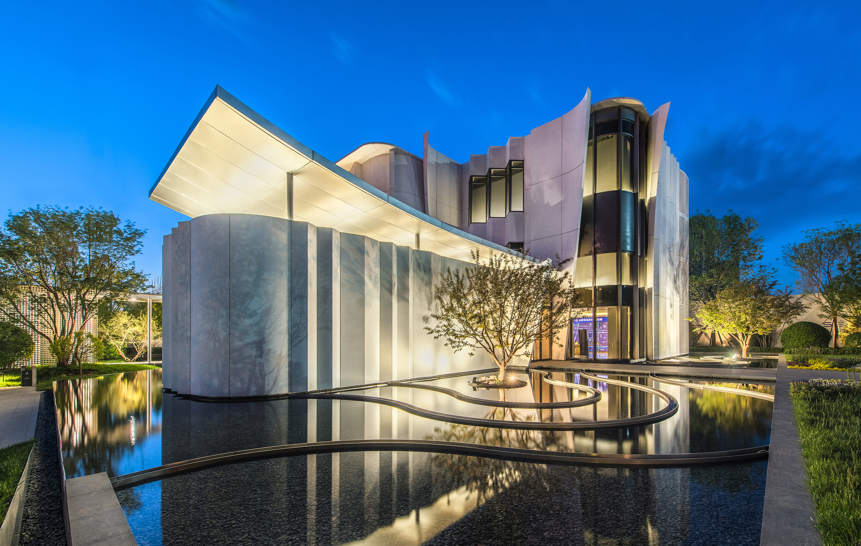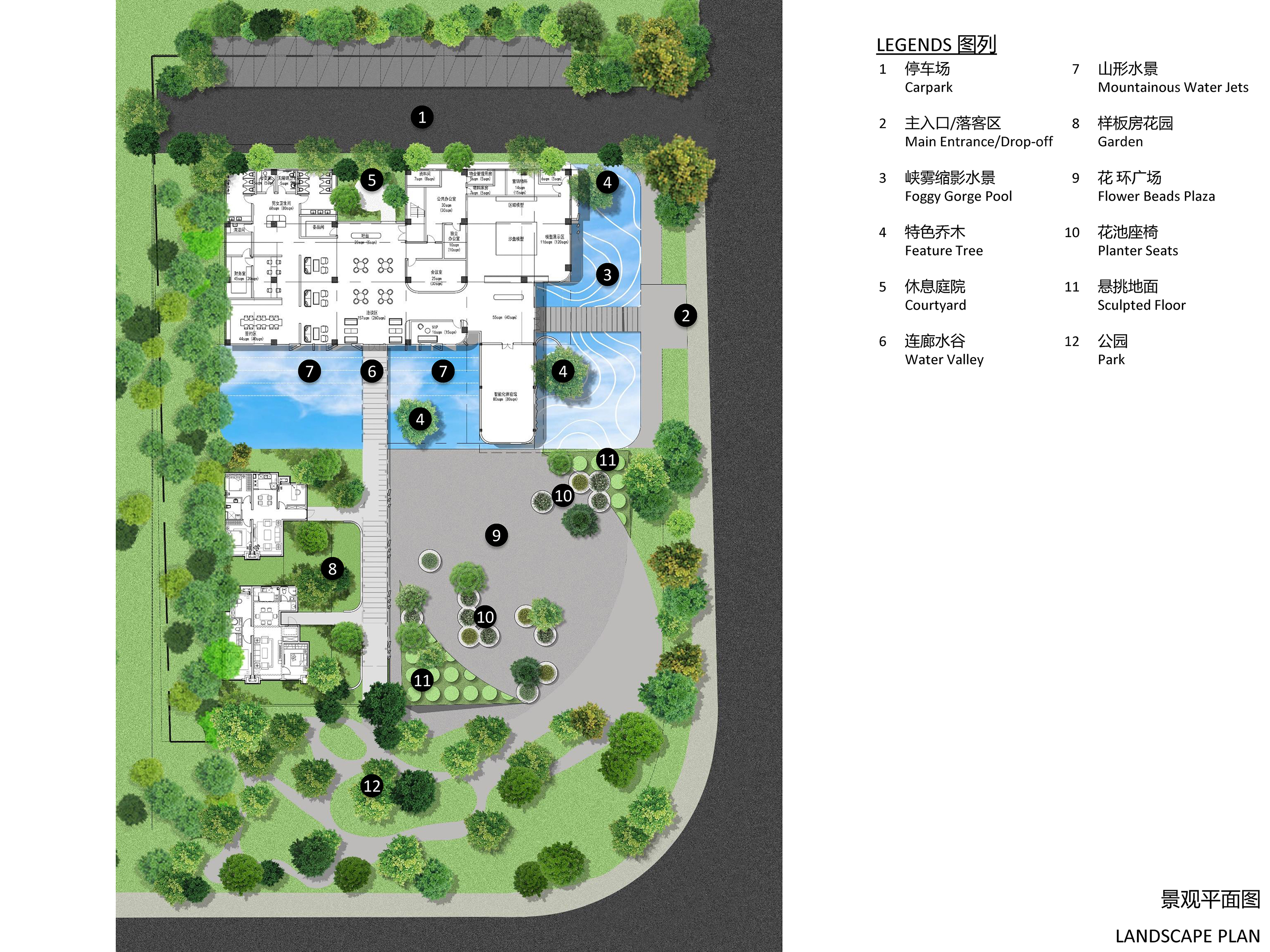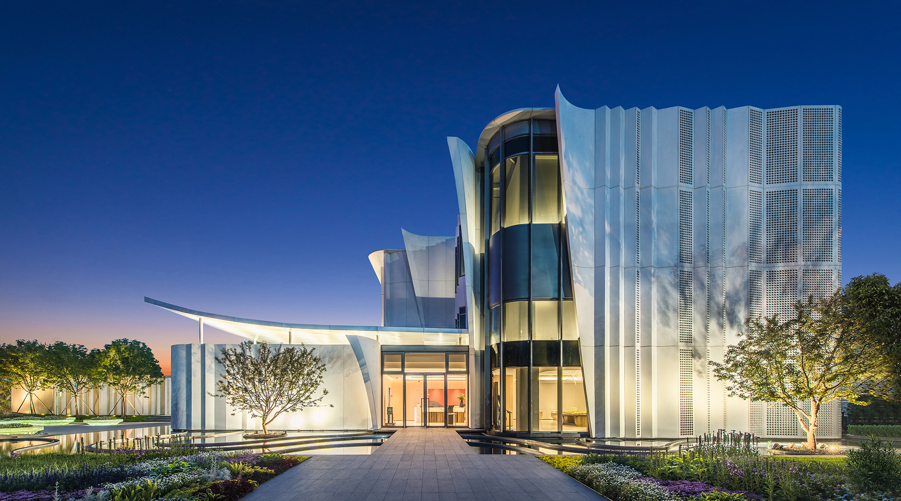
Tianjin Donglliangcheng Sales Gallery
The Junliangcheng project is located in Dongli District, Tianjin. It covers an area of about 7,000 square meters, and the building area is about 1,000 square meters. The facade concept is “Paper Shade House”. The overall white material is used to highlight the purity of the paper, applying the virtual-real comparison and the curved surface changes to enhance the façade layering, the warped shape is like an opened book page to guide the client into the interior space of the building.

