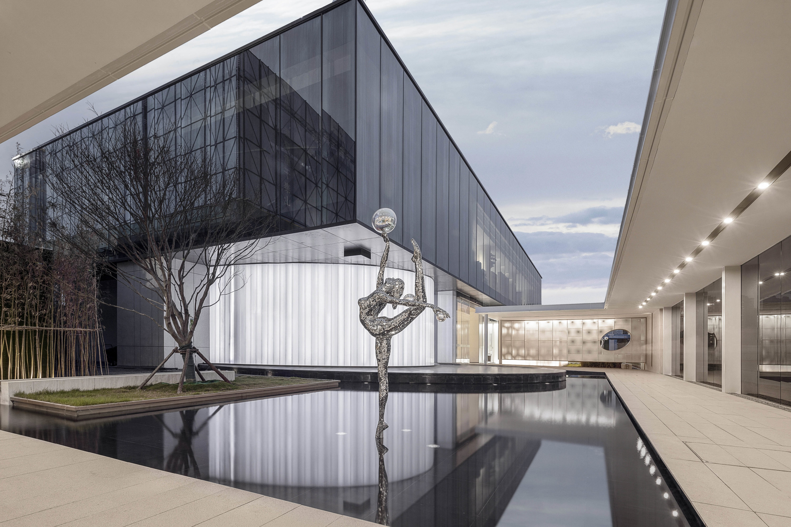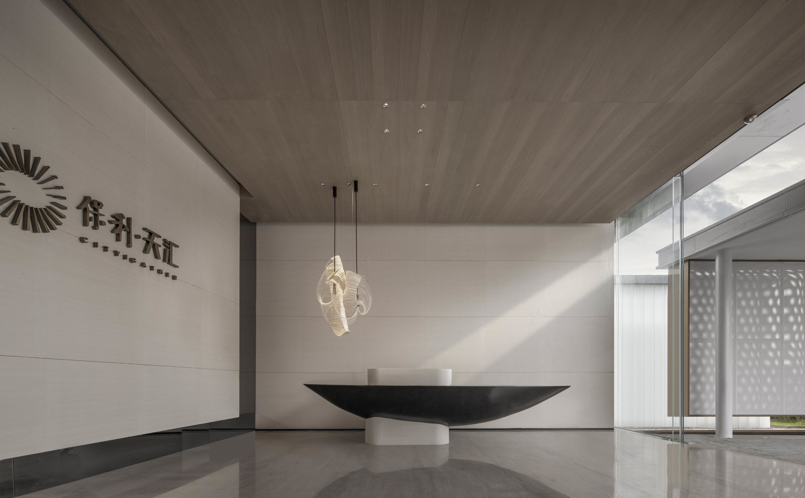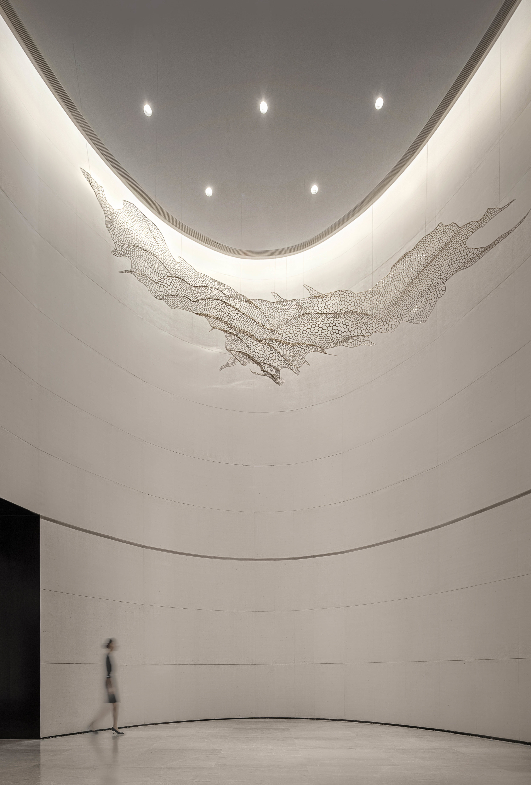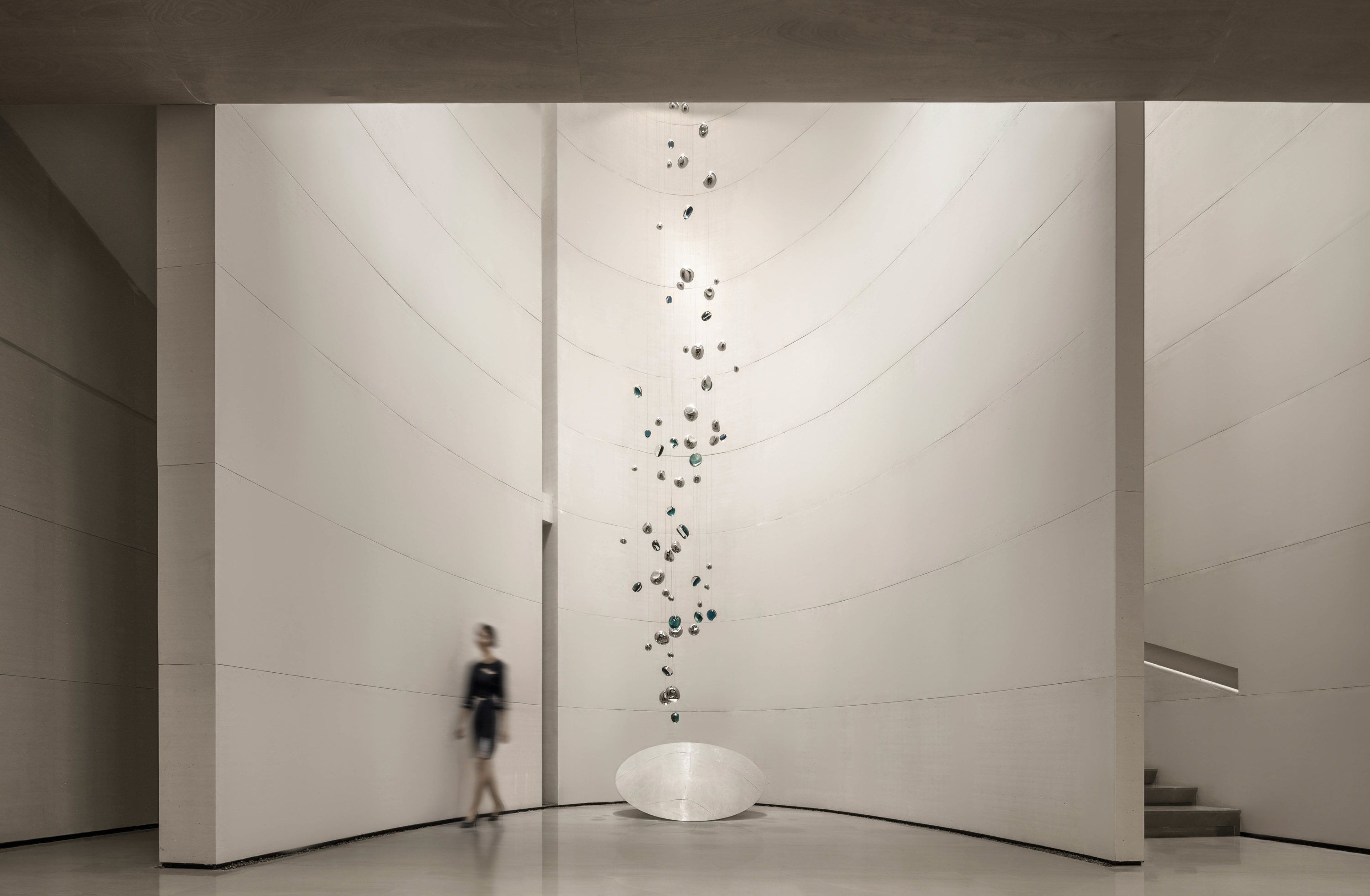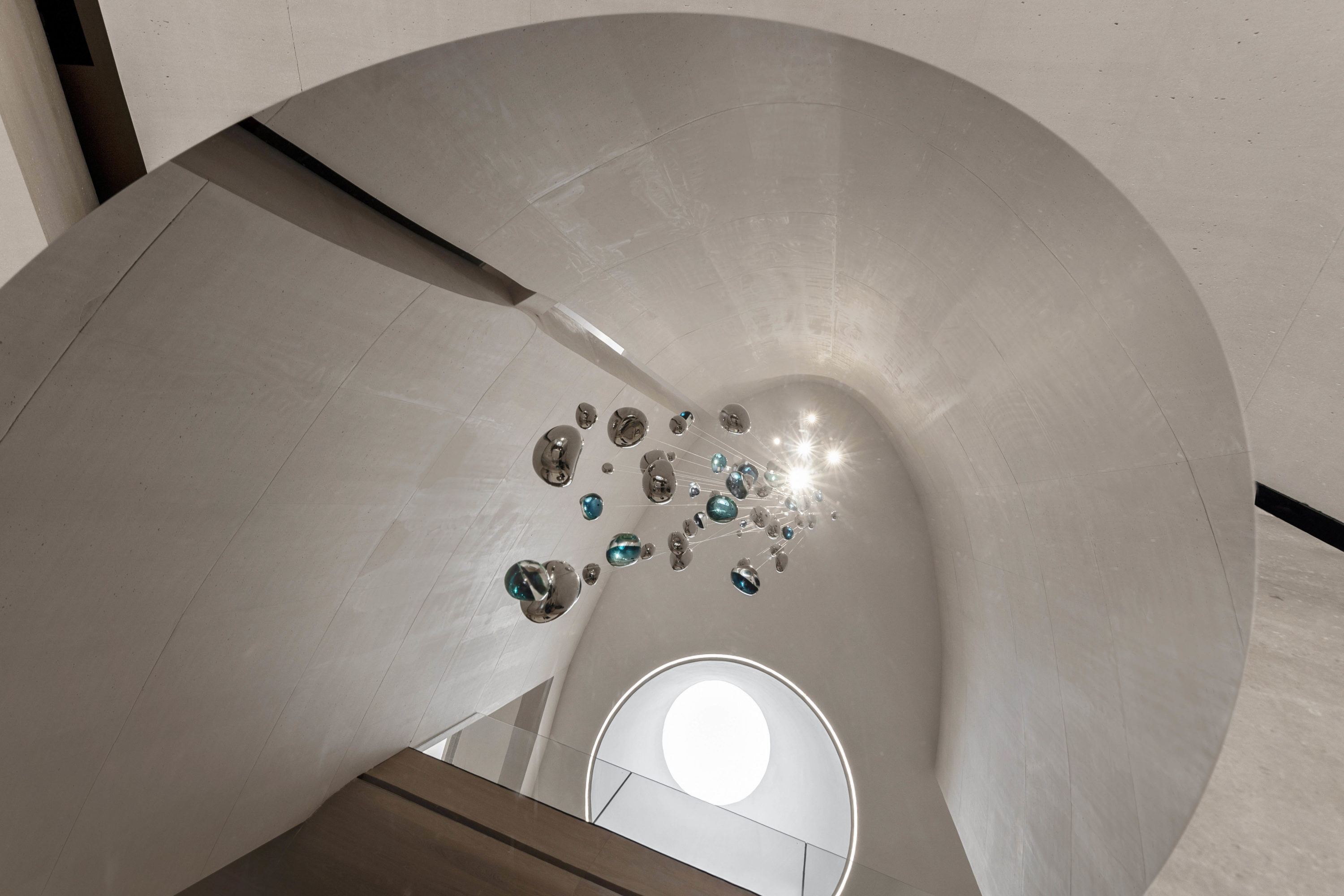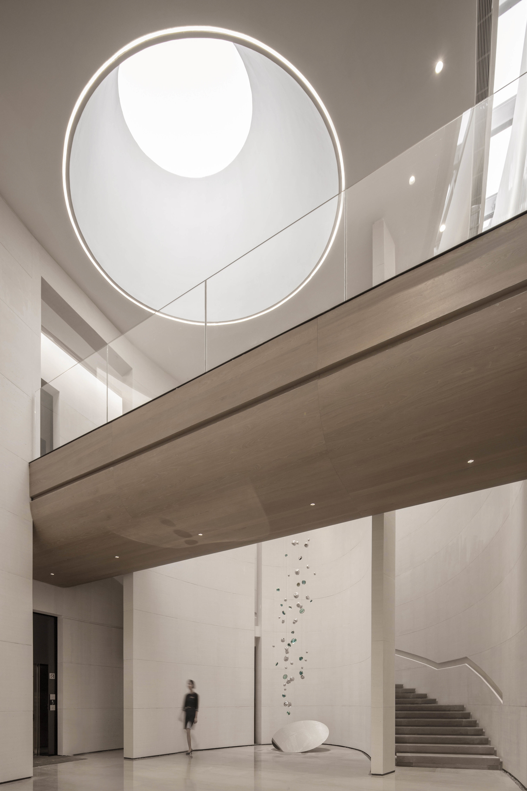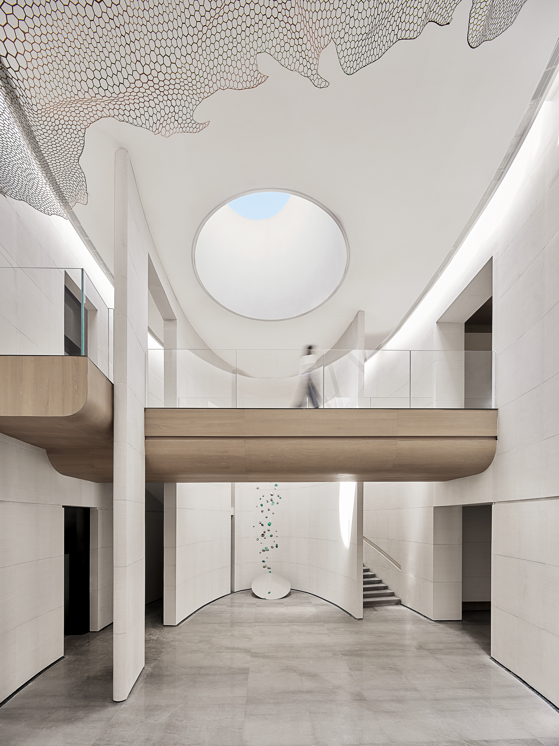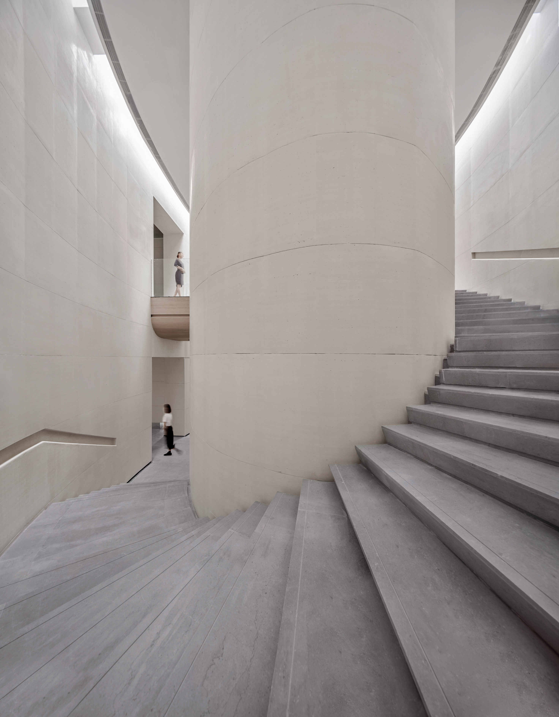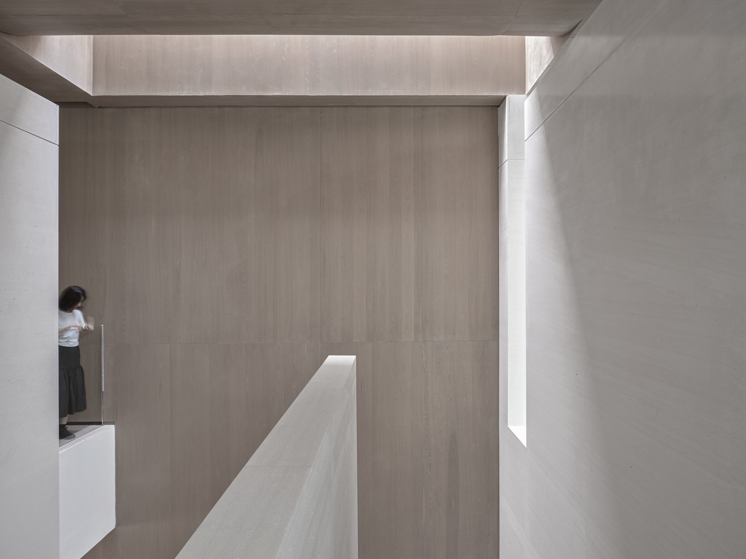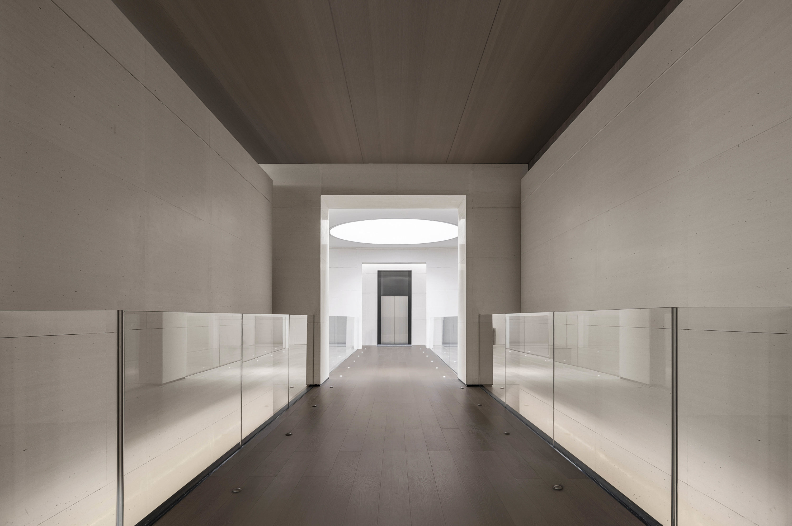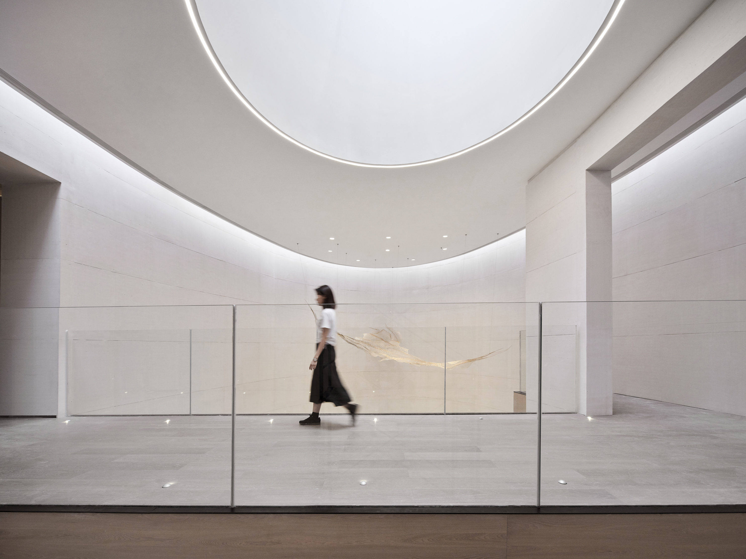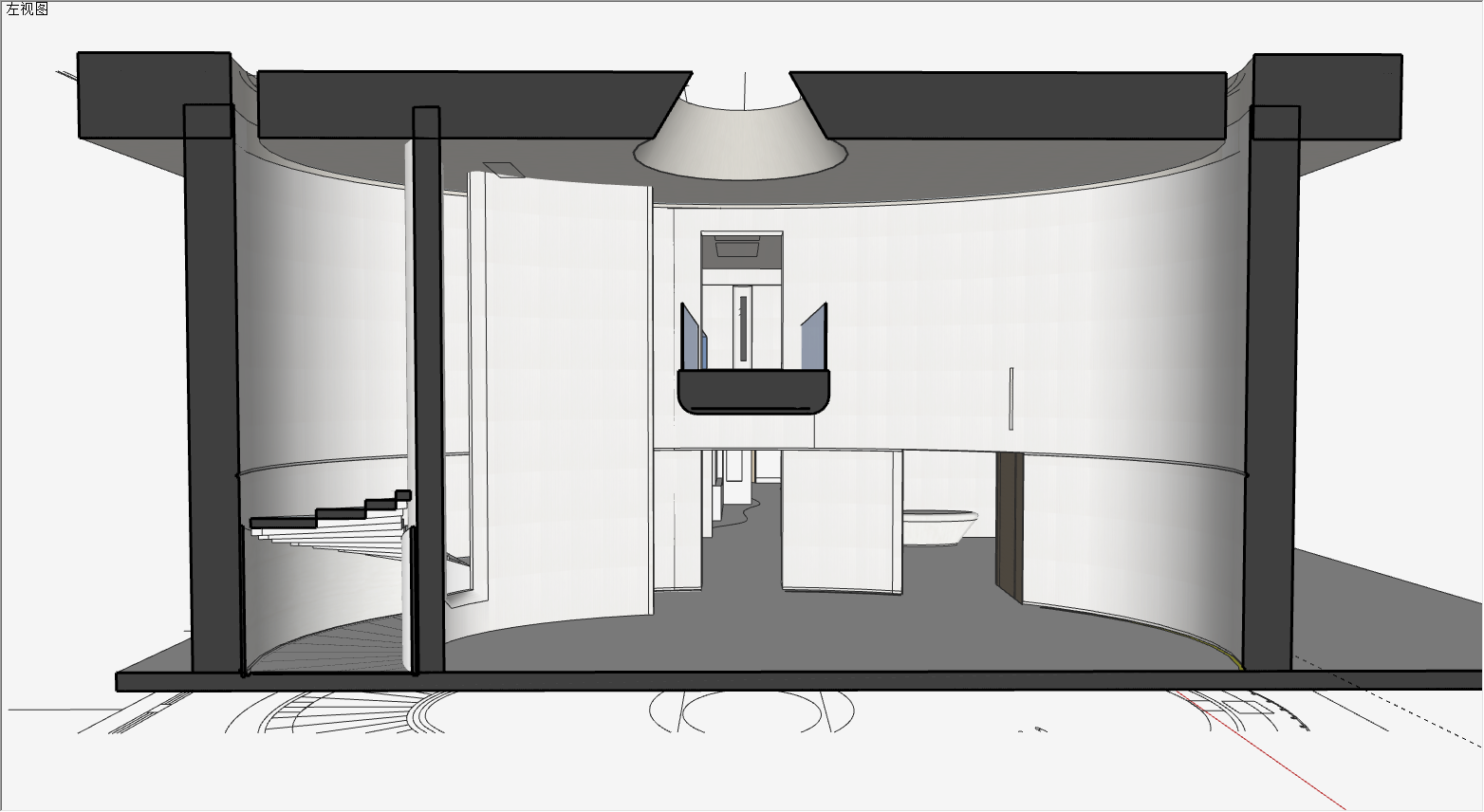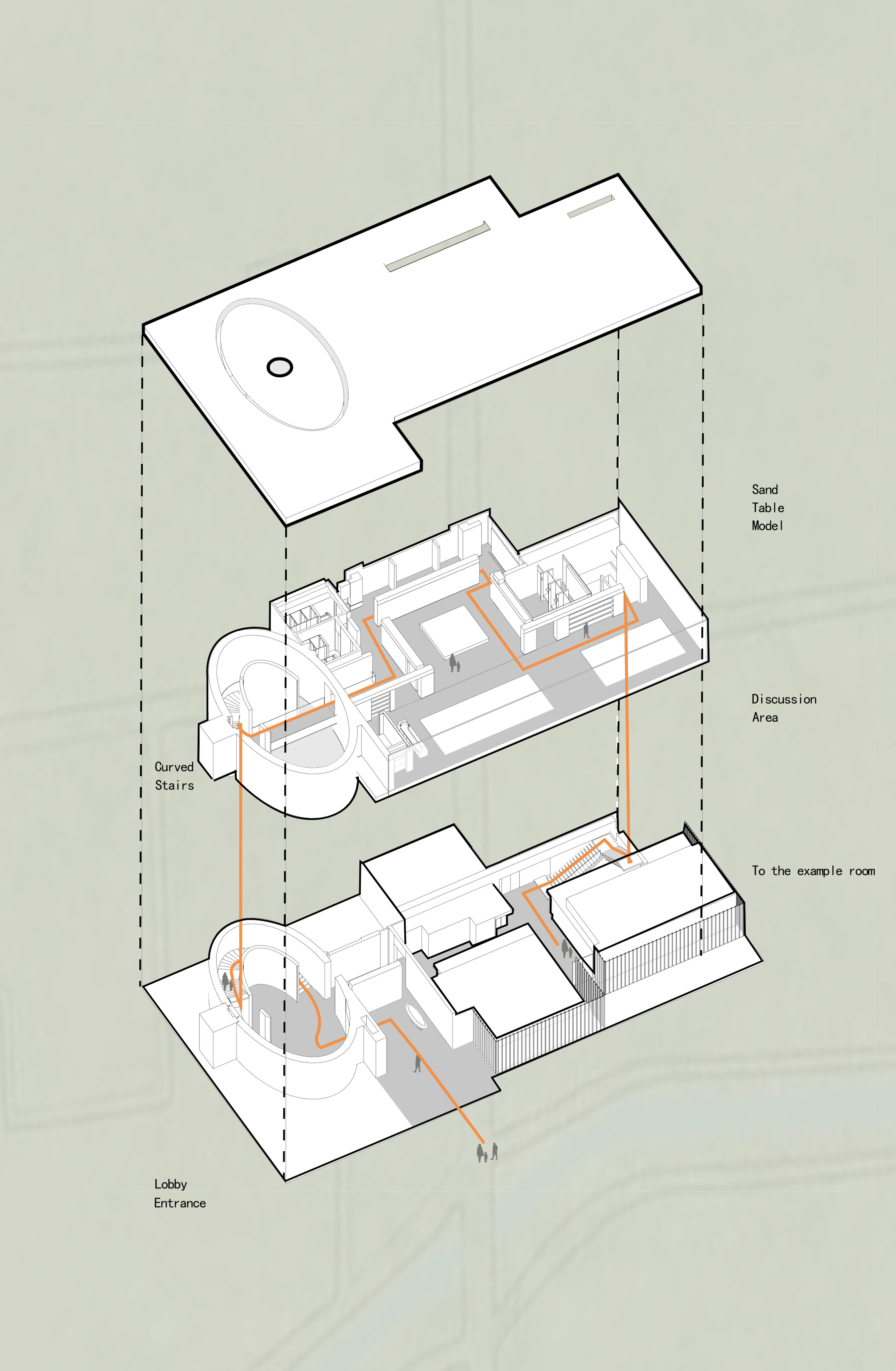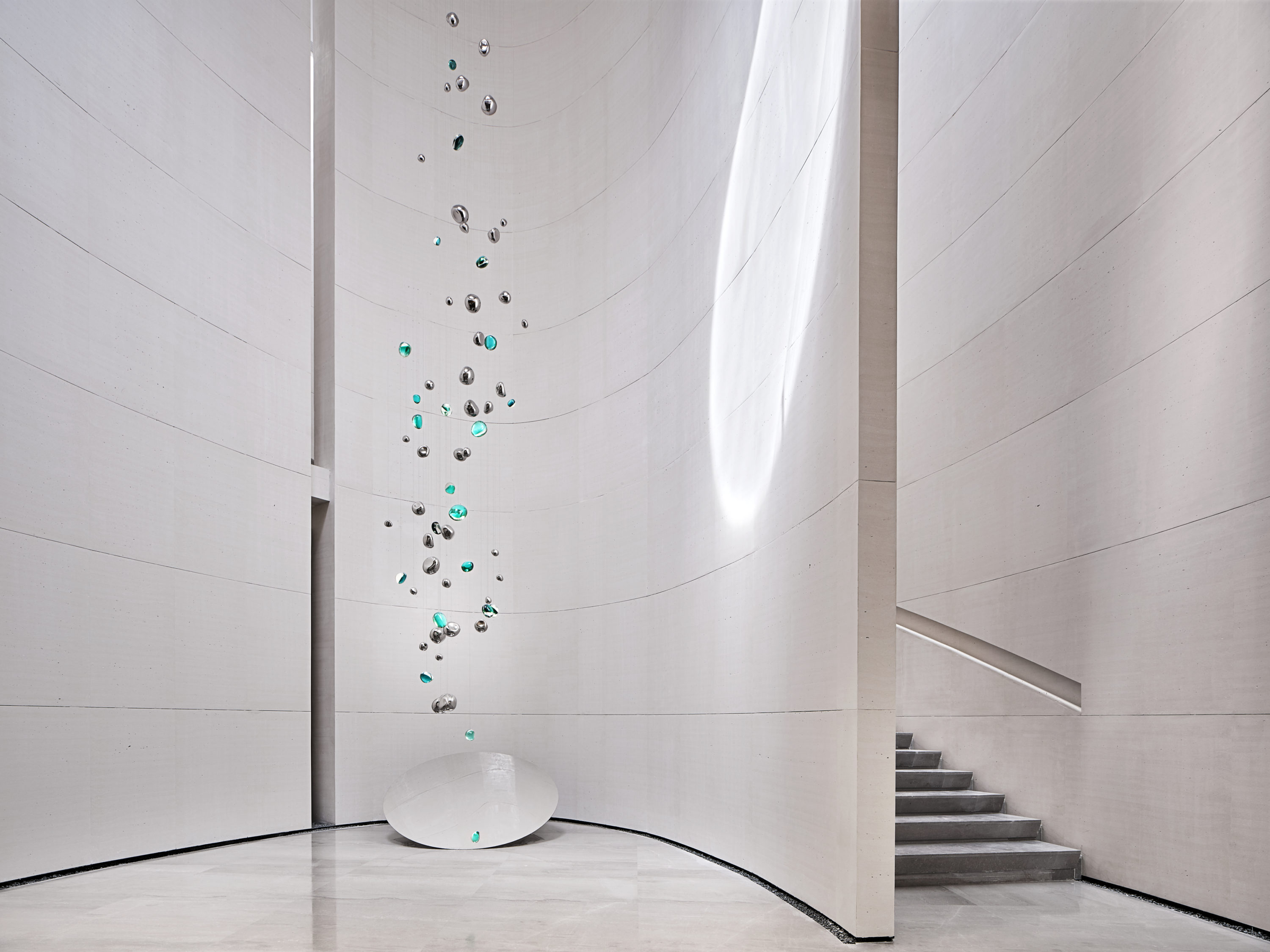
FOCUS
This case, located in the city of Zhengzhou, integrates the style of art galleries into the sales center in the form of art and architecture. Applying the spatial structure and artistic installation, it hammers out a circulation with most memorable points to create a traveling experience for visitors. Contrary to the conventional square pattern, the space is designed under an arc-shaped planning, coupled with rays of light, to open up a circular skylight, where the rays are the view of the sky, gathering sunshine downward and gazes upward. As time goes on, the aperture changes accordingly. In addition to meeting the house sales function, the exhibition hall may sustain its role of public showroom for art exhibitions in the future.

