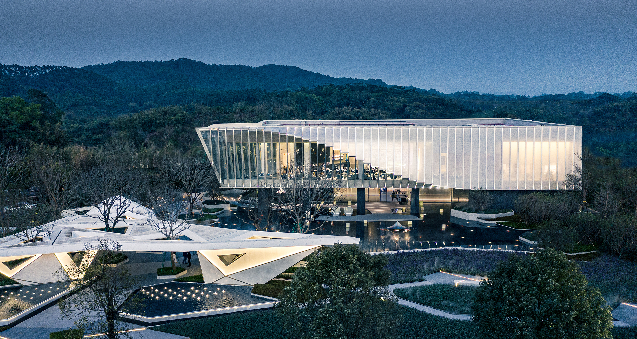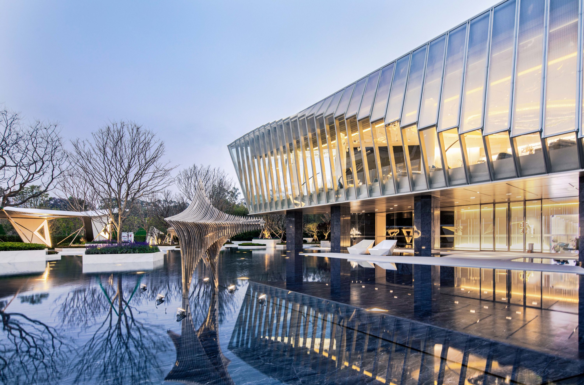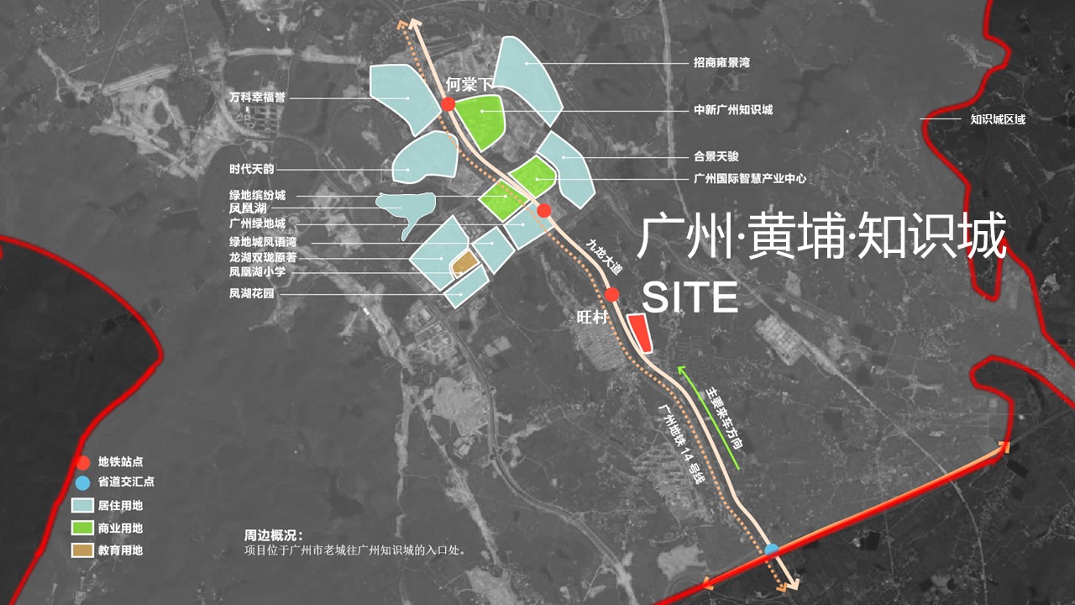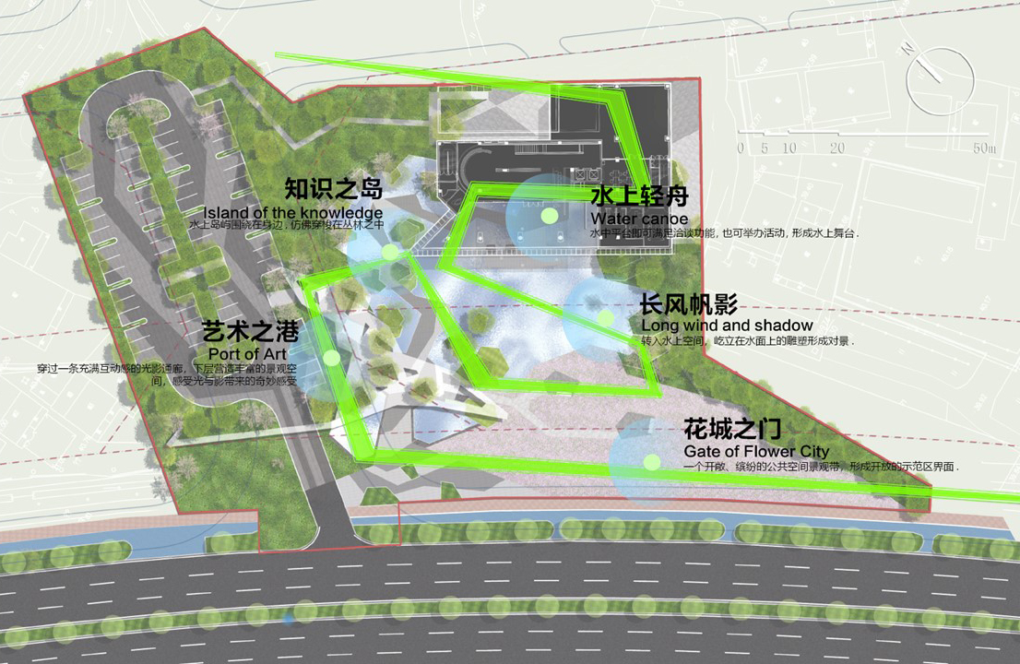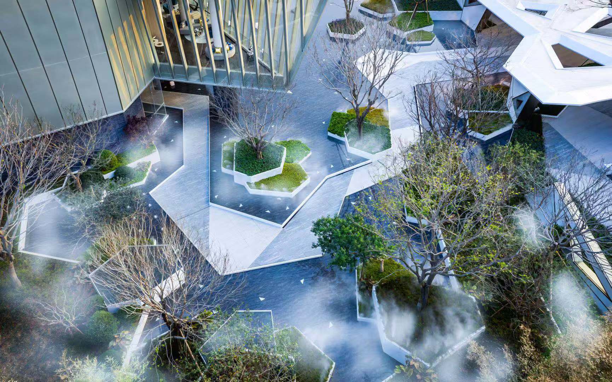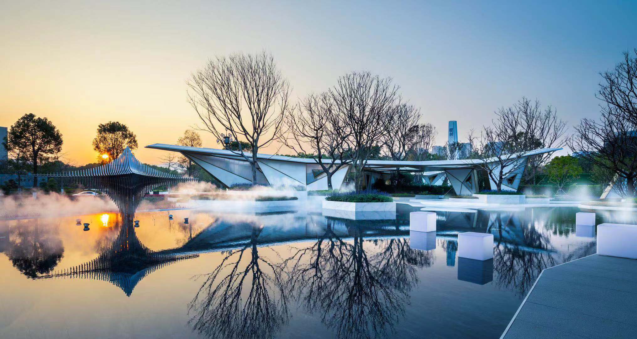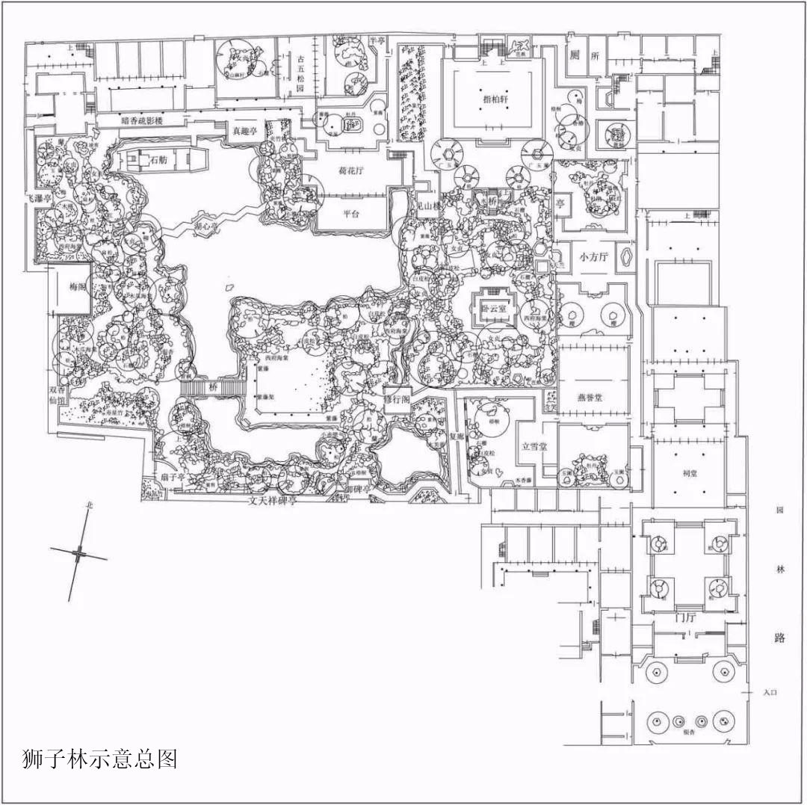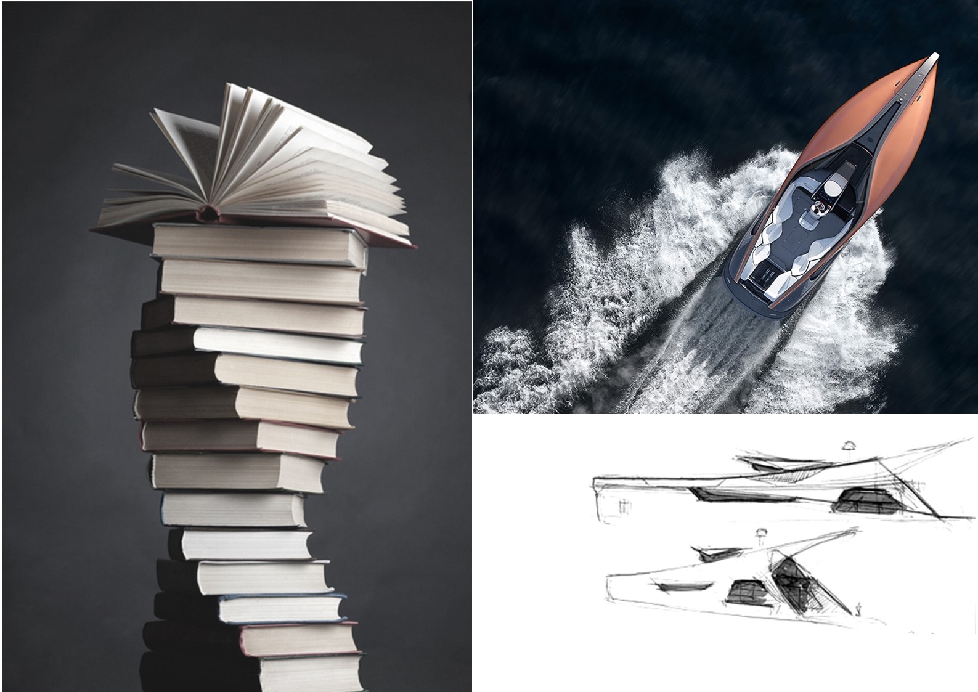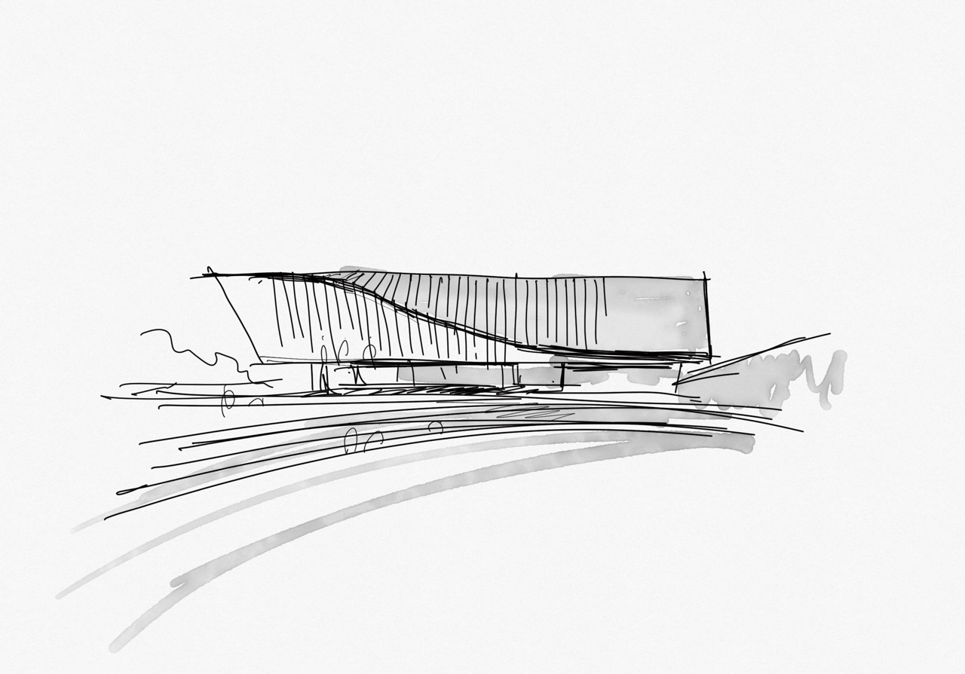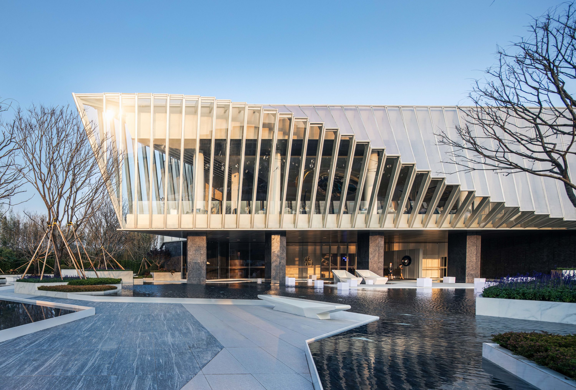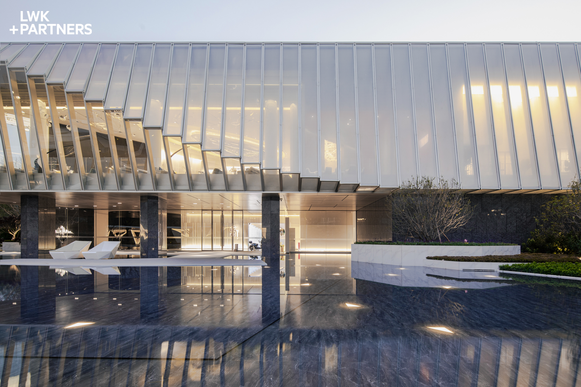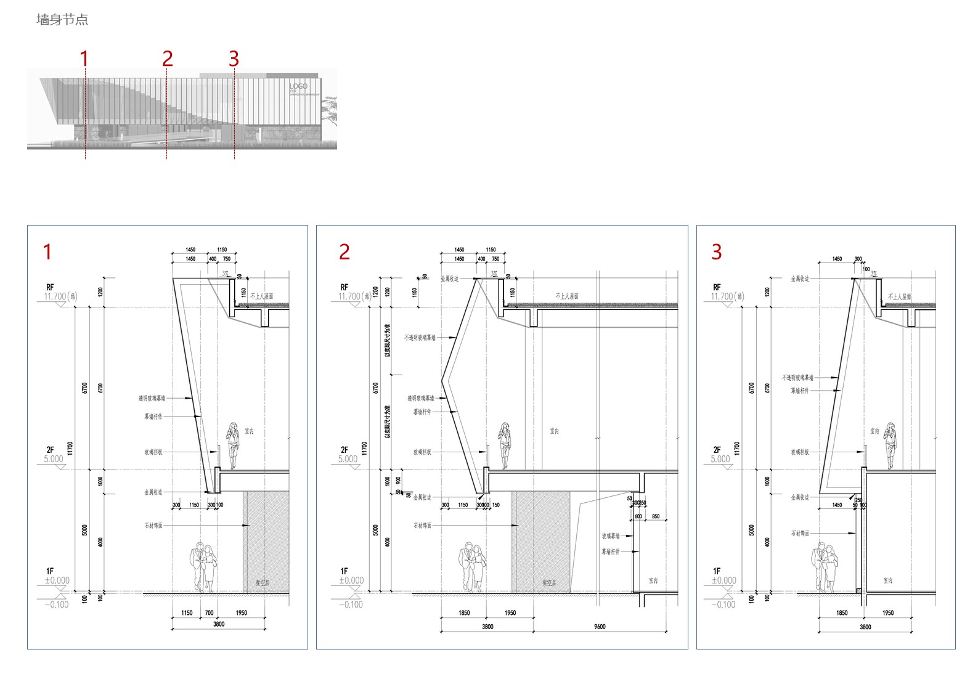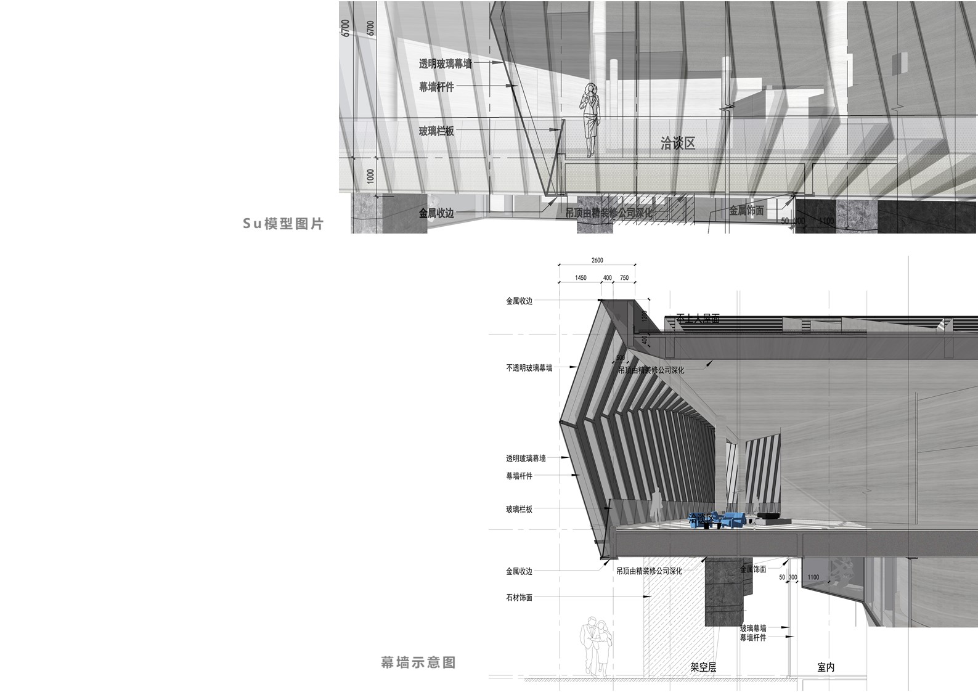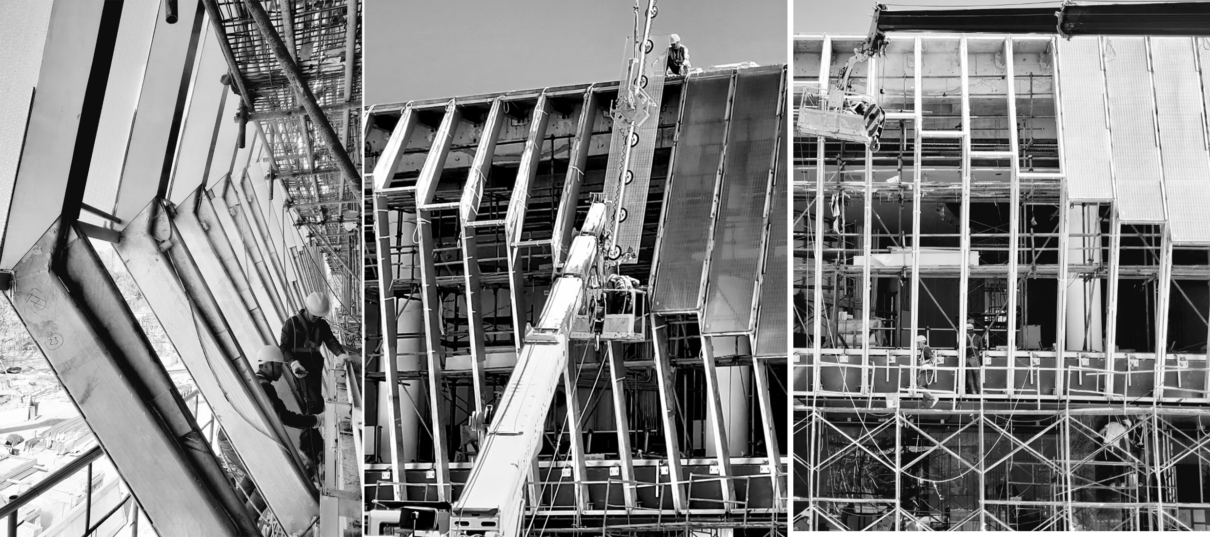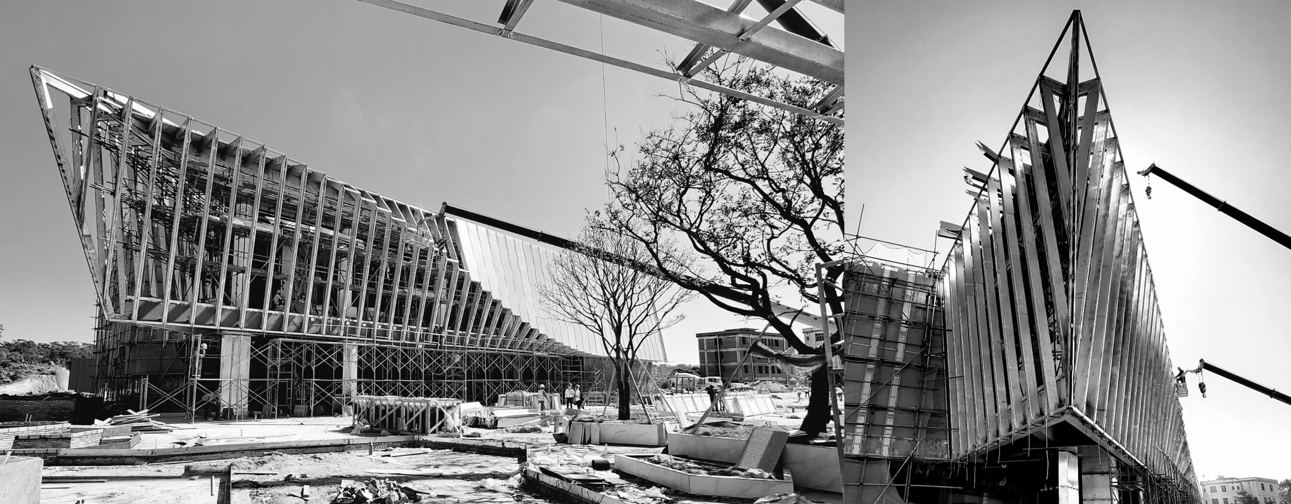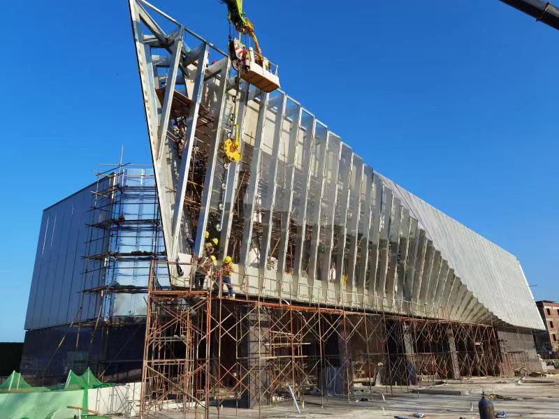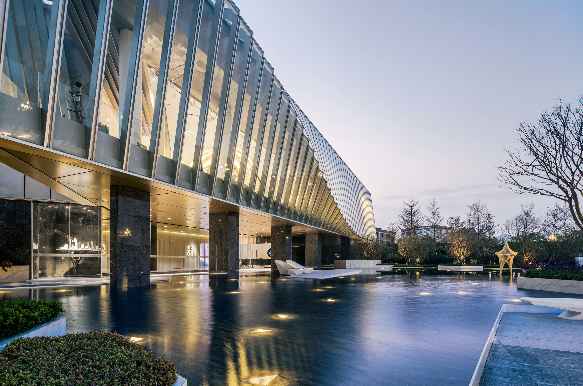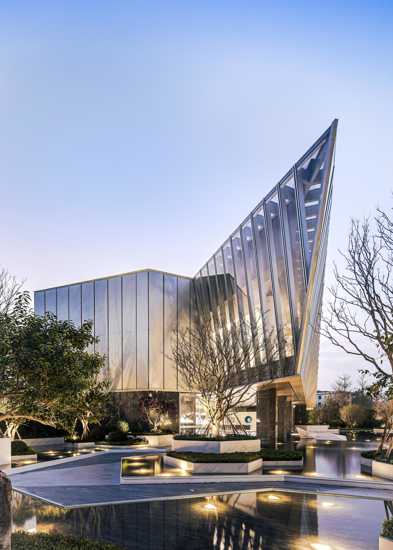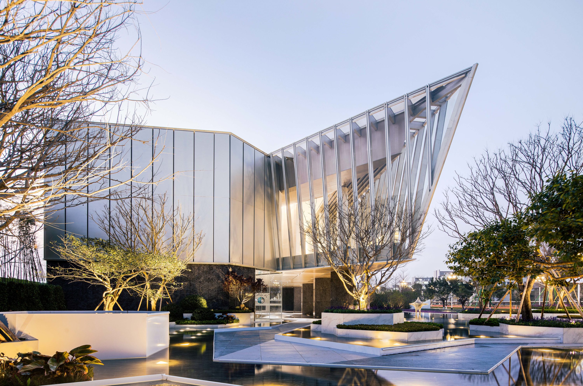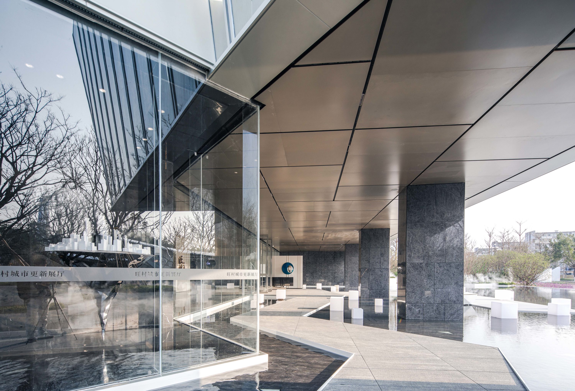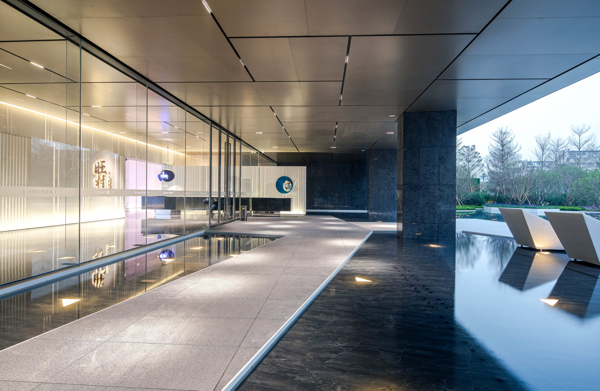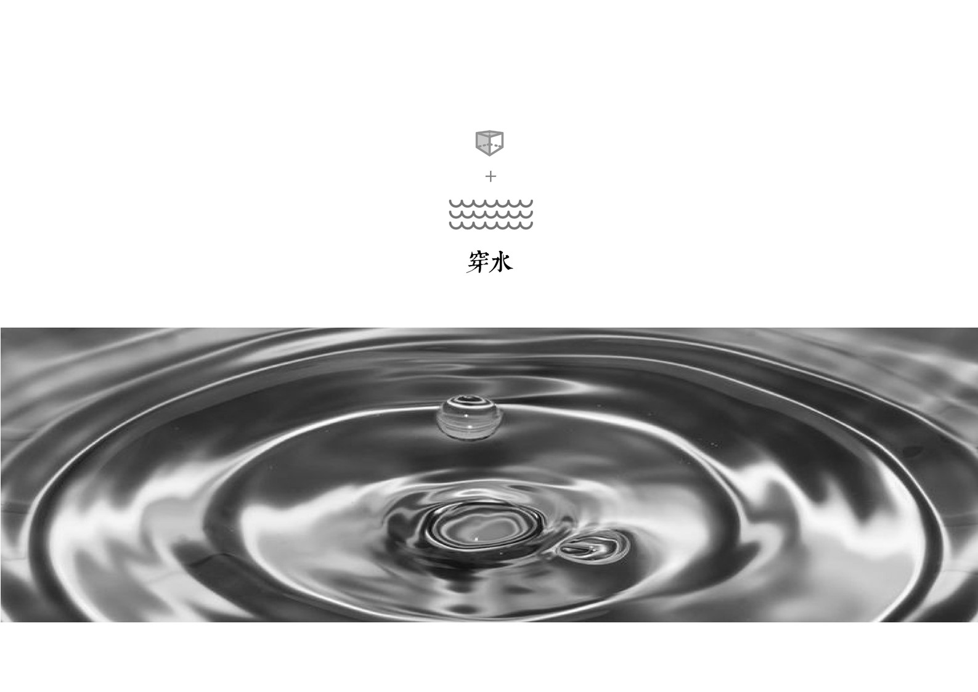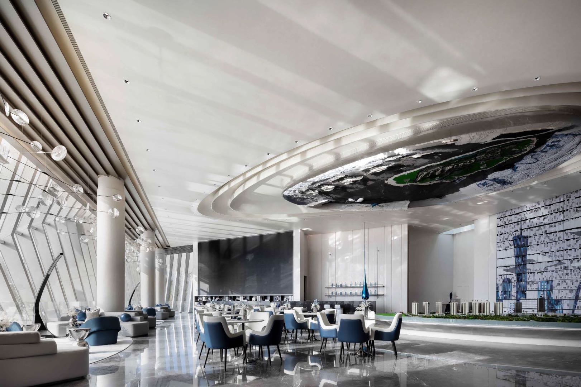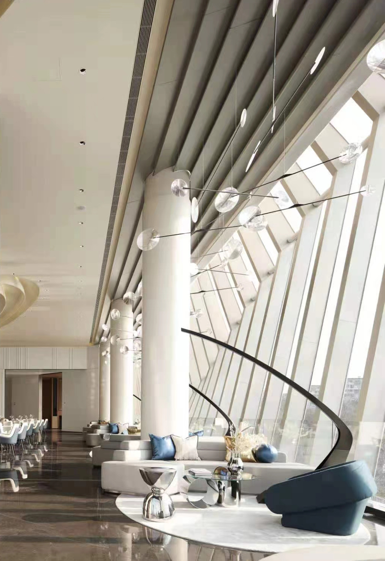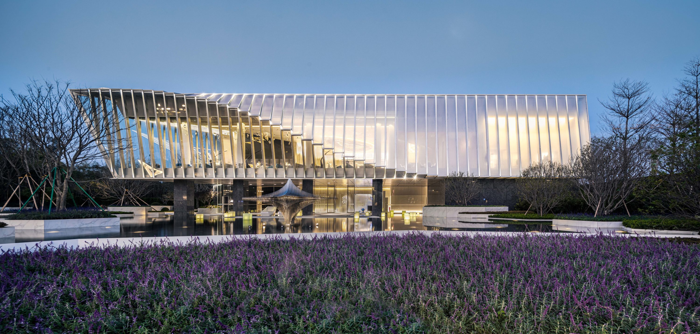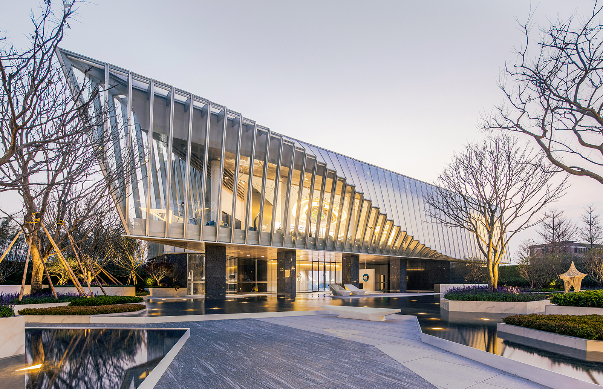
WonYue City
WonYue City, with the introduction of the Aoyuan a+ product system, taking into account the new Guangzhou people and the aborigines, combining with the surrounding resources and urban renewal, creates a moderately integrated urban health complex with commercial, office, residential agglomeration and sharing. The first is the renewal exhibition hall of Wangcun City, with a building area of 3300 square meters. It was used as the historical exhibition hall and sales department of Wang Village in the early stage, and later used as the main commercial store; Taking the wisdom Ark as the concept and the elements of the book as the facade frame, the inspiration is drawn from the beautiful water waves from the yacht crossing the water surface. A beautiful curve is designed in the main rhythm to make the building appear the wave breaking motion.

