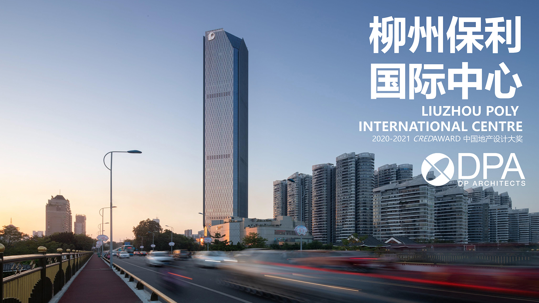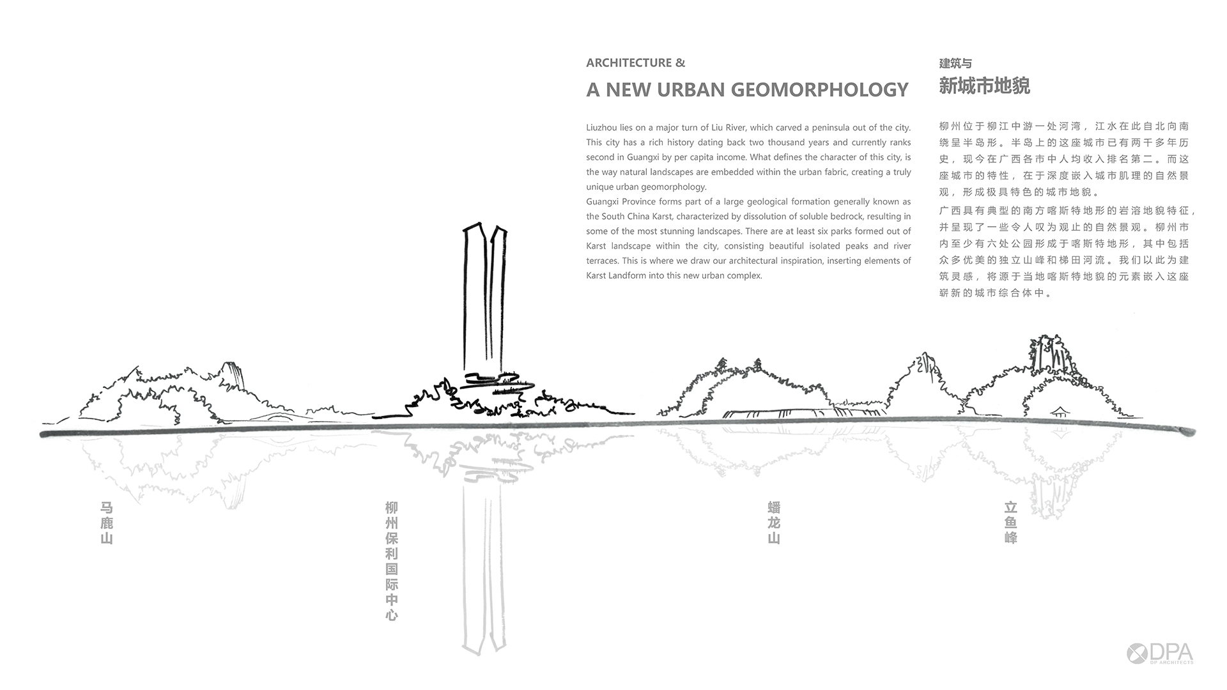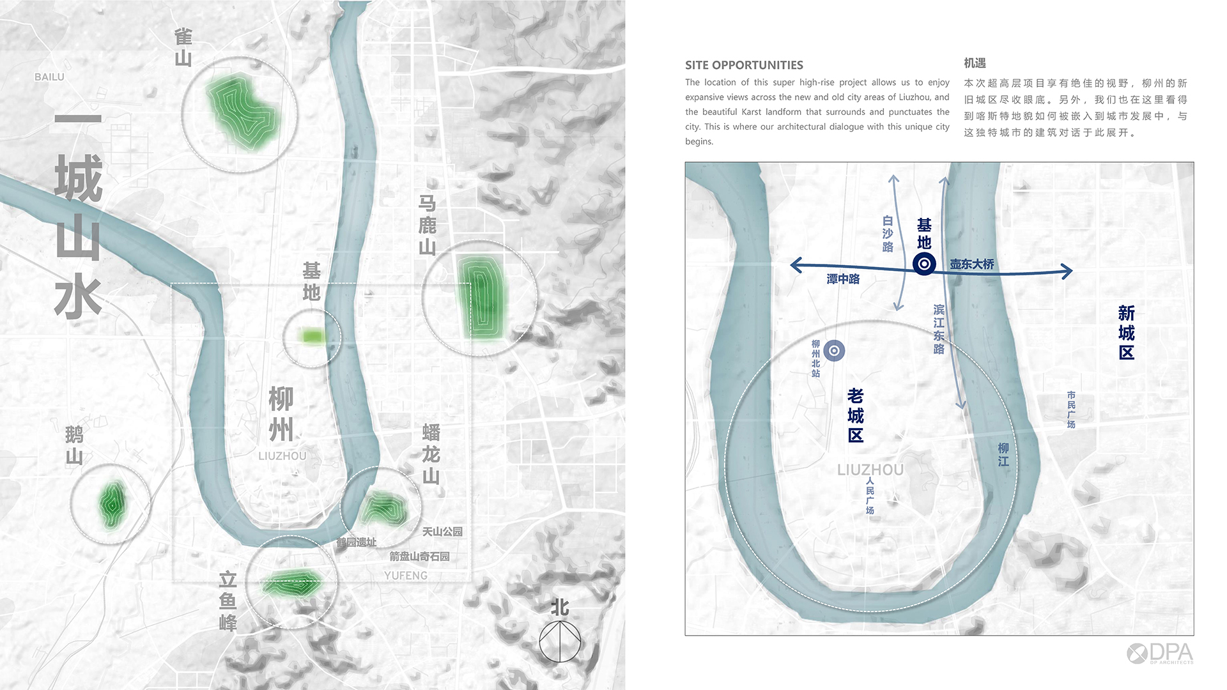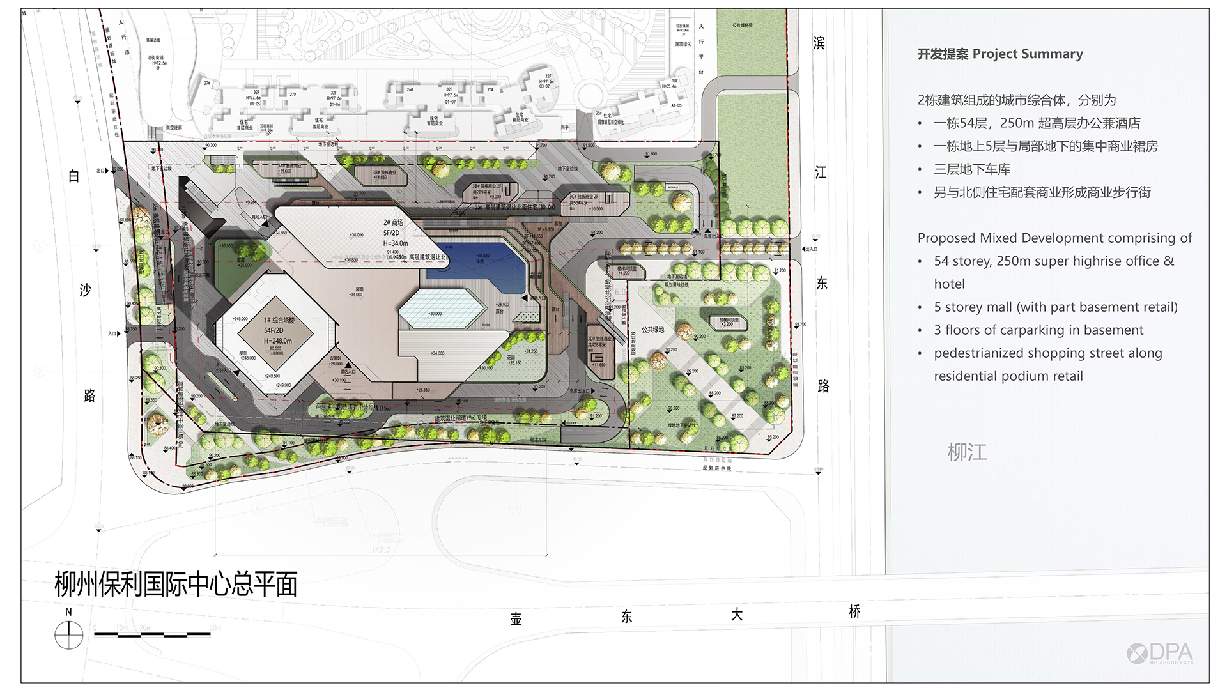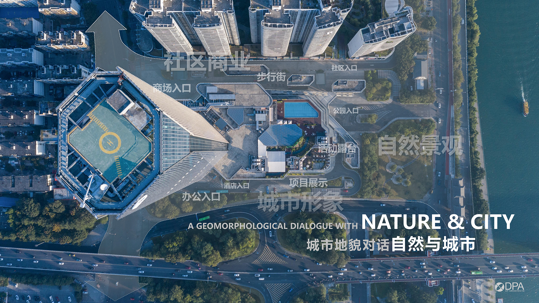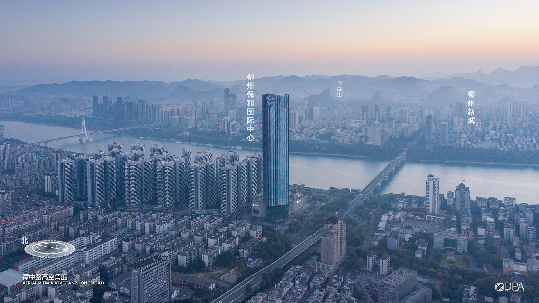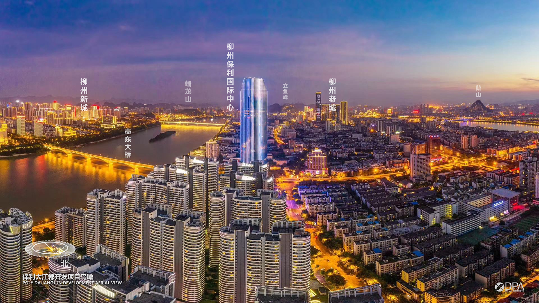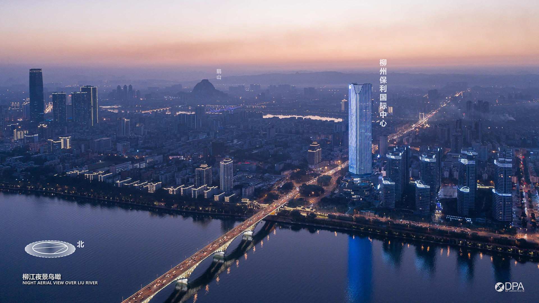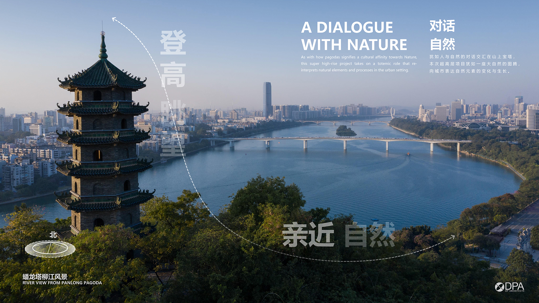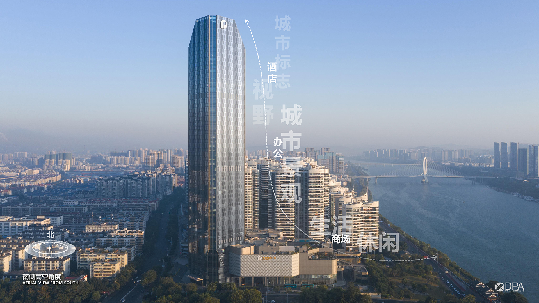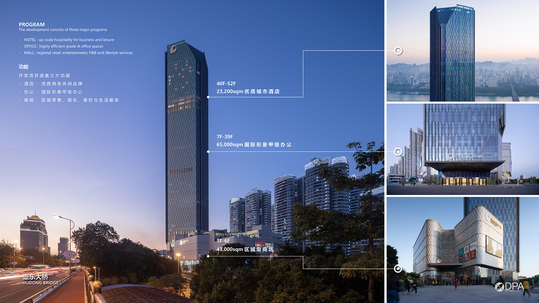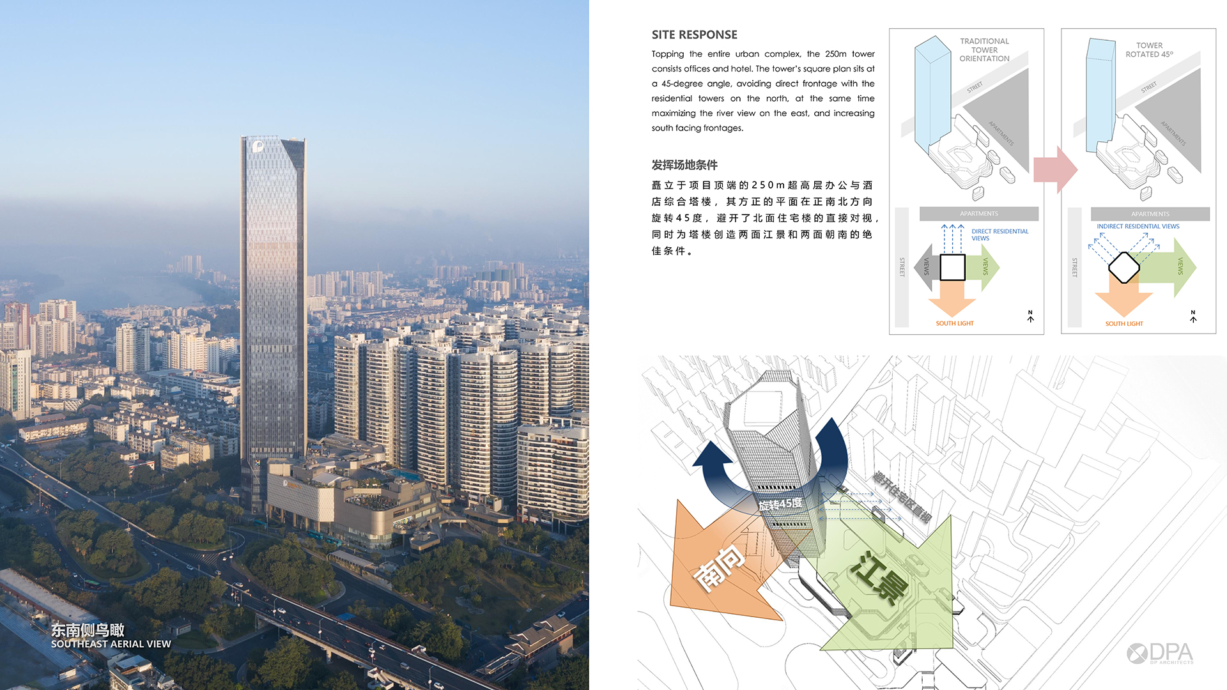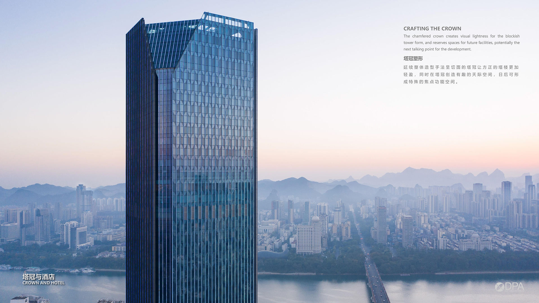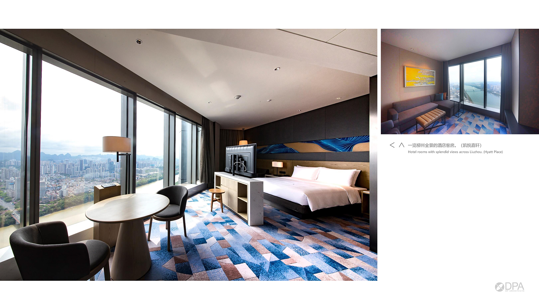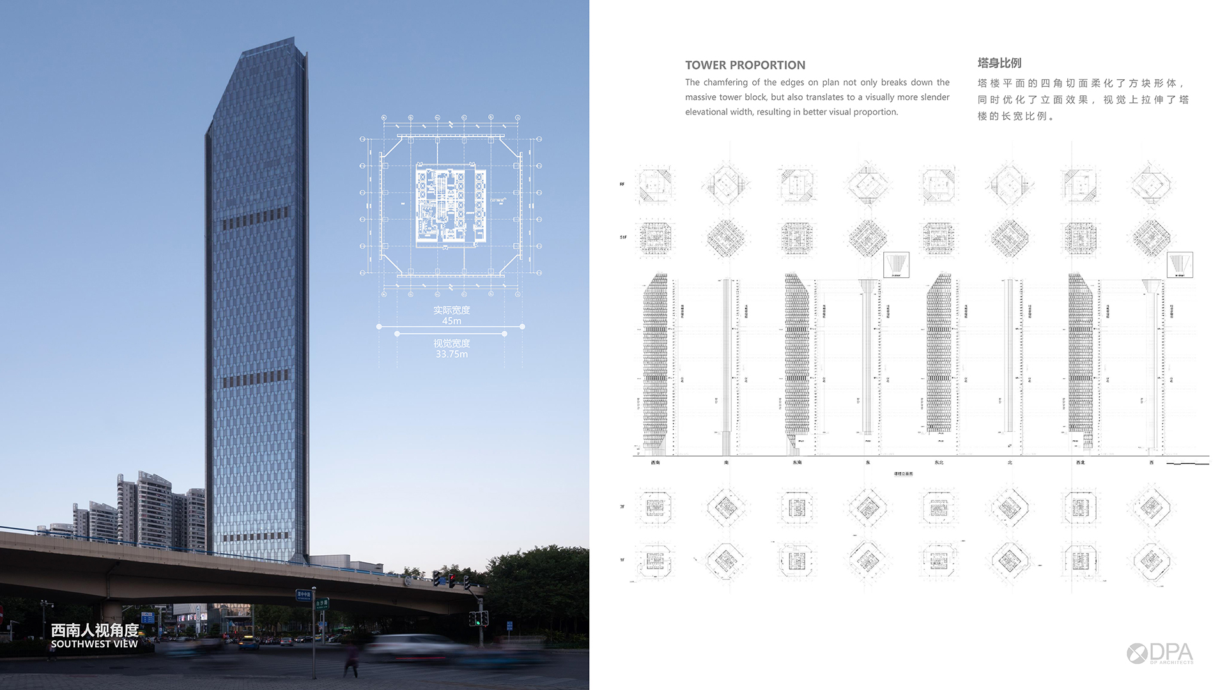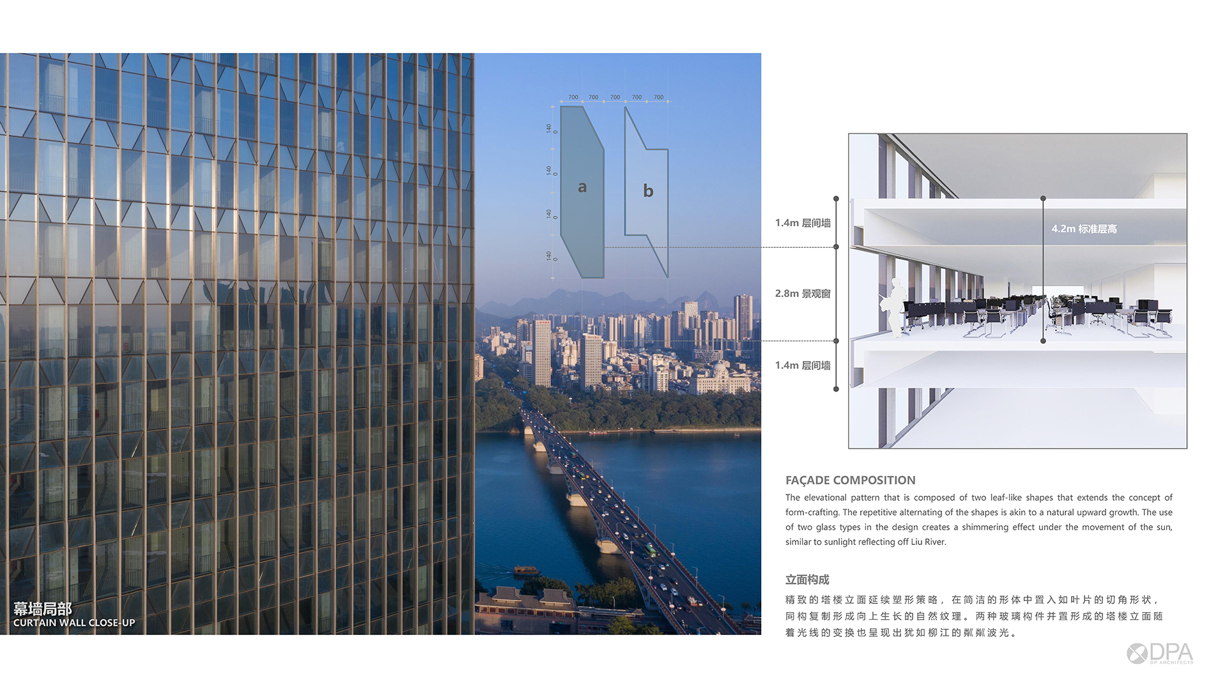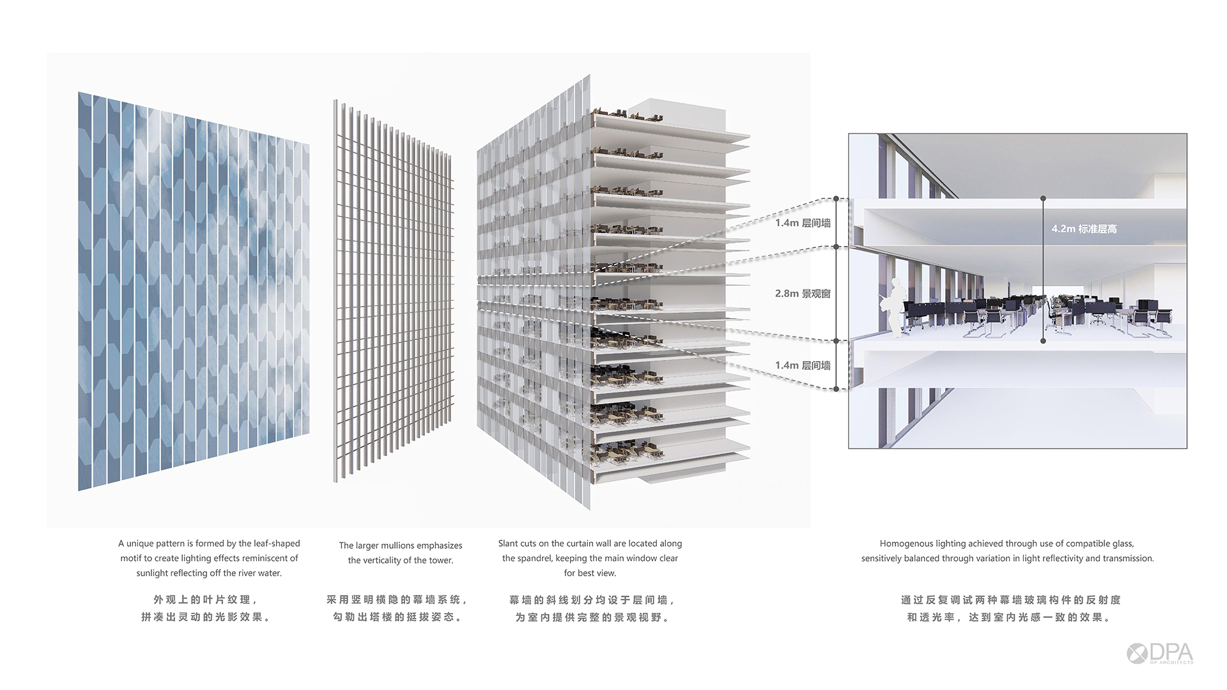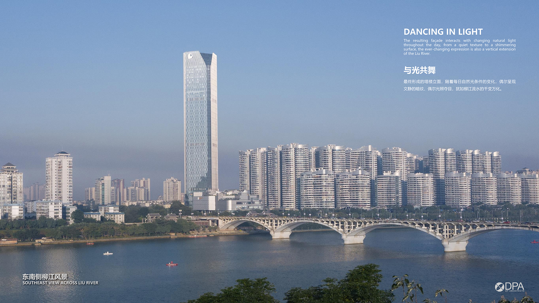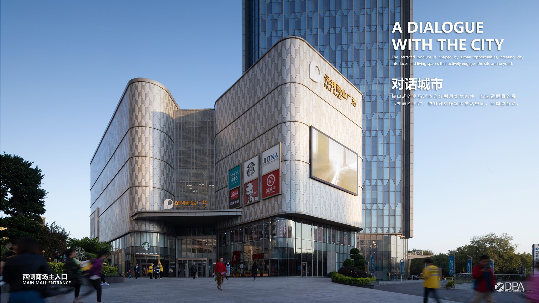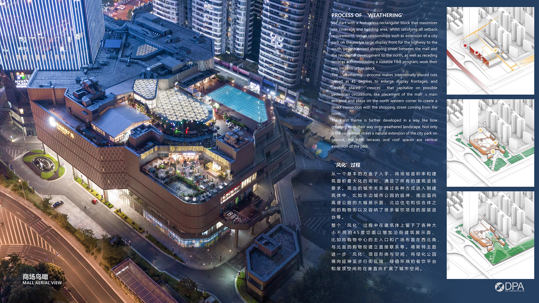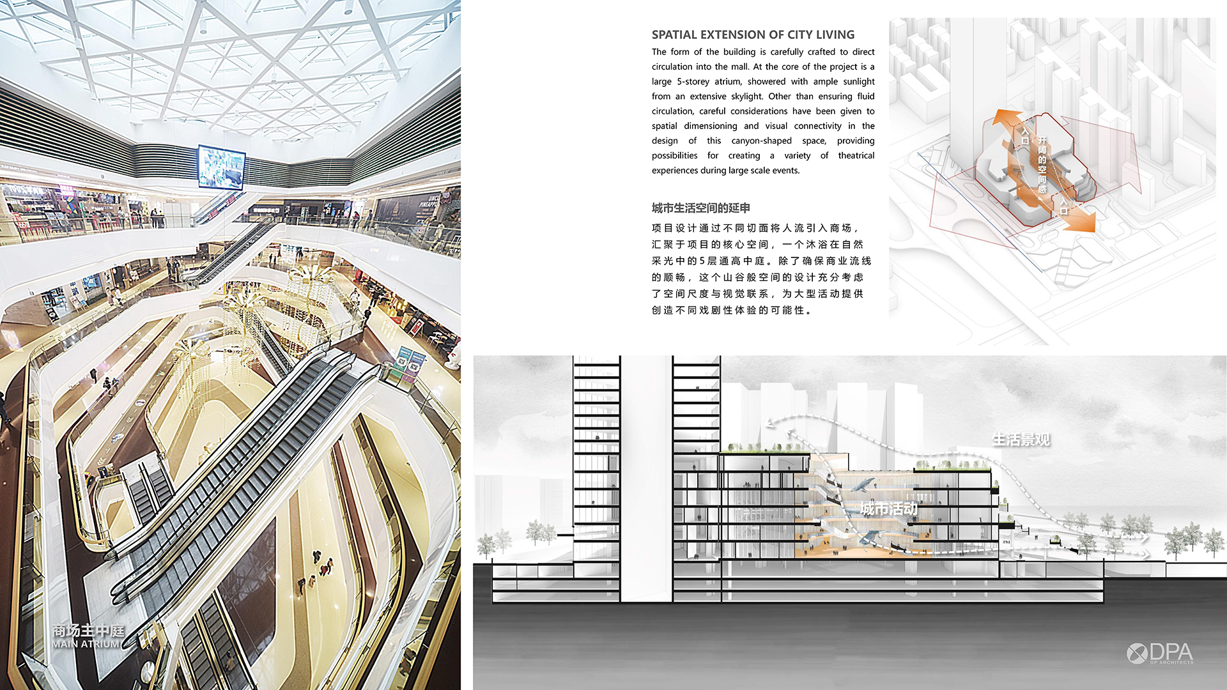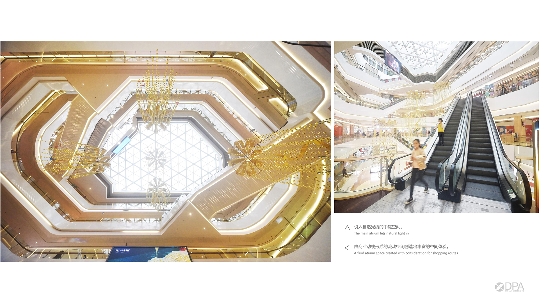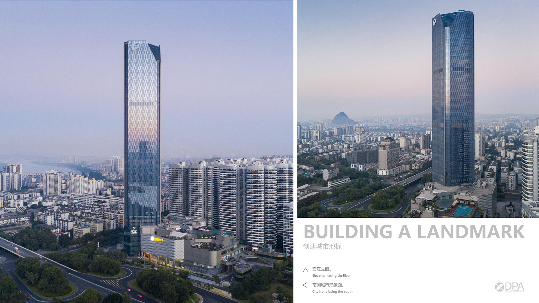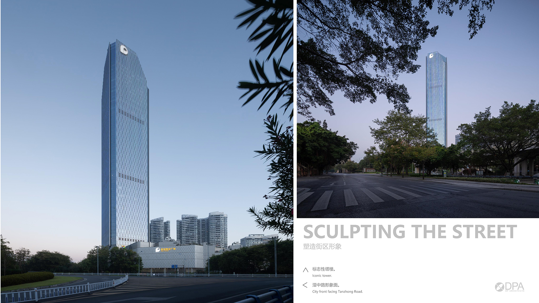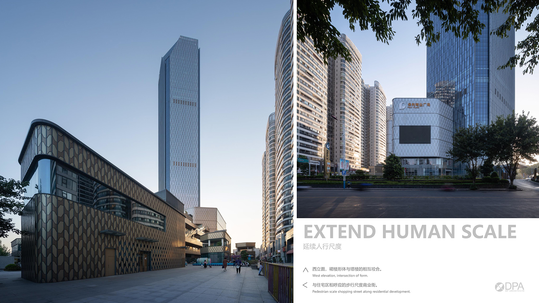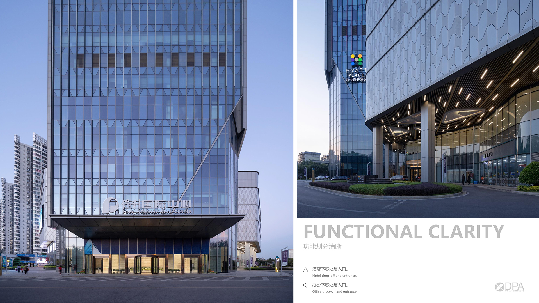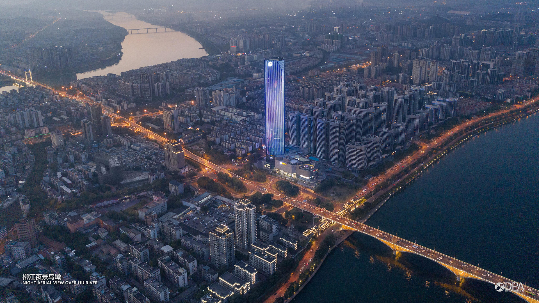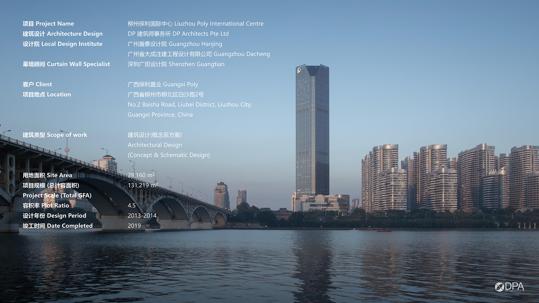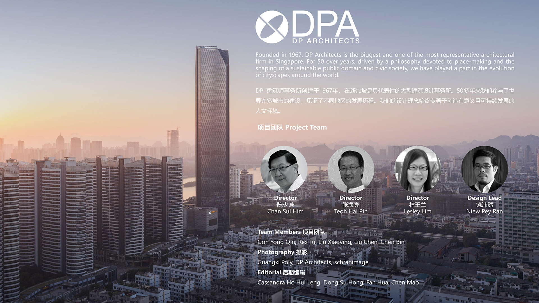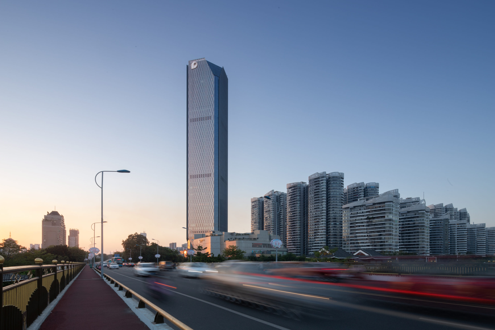
Liuzhou Poly International Center
ARCHITECTURE & A NEW URBAN GEOMORPHOLOGY
We drew our architectural inspiration from Liuzhou’s characteristic South China Karst landscape, inserting elements of Karst Landform into this new urban complex. The 250m tower sits at a 45-degree angle, maximising the river view on the east and increasing south-facing frontages. The tower’s elevational pattern is composed of repetitive leaf-shaped curtain wall formed, creating a shimmering effect akin to a vertical extension of the waters of Liu River. Carefully crafted to direct circulation into and throughout the mall, the podium is shaped by urban opportunities that create city interfaces and living spaces that actively engage the site and beyond. At the core of the project is a large 5-storey atrium, showered with ample sunlight from an extensive skylight. The resulting iconic forms and interesting spatial experiences not only draw inspirations from Nature, but also rekindles our natural affinity for multi-layered urban living.

