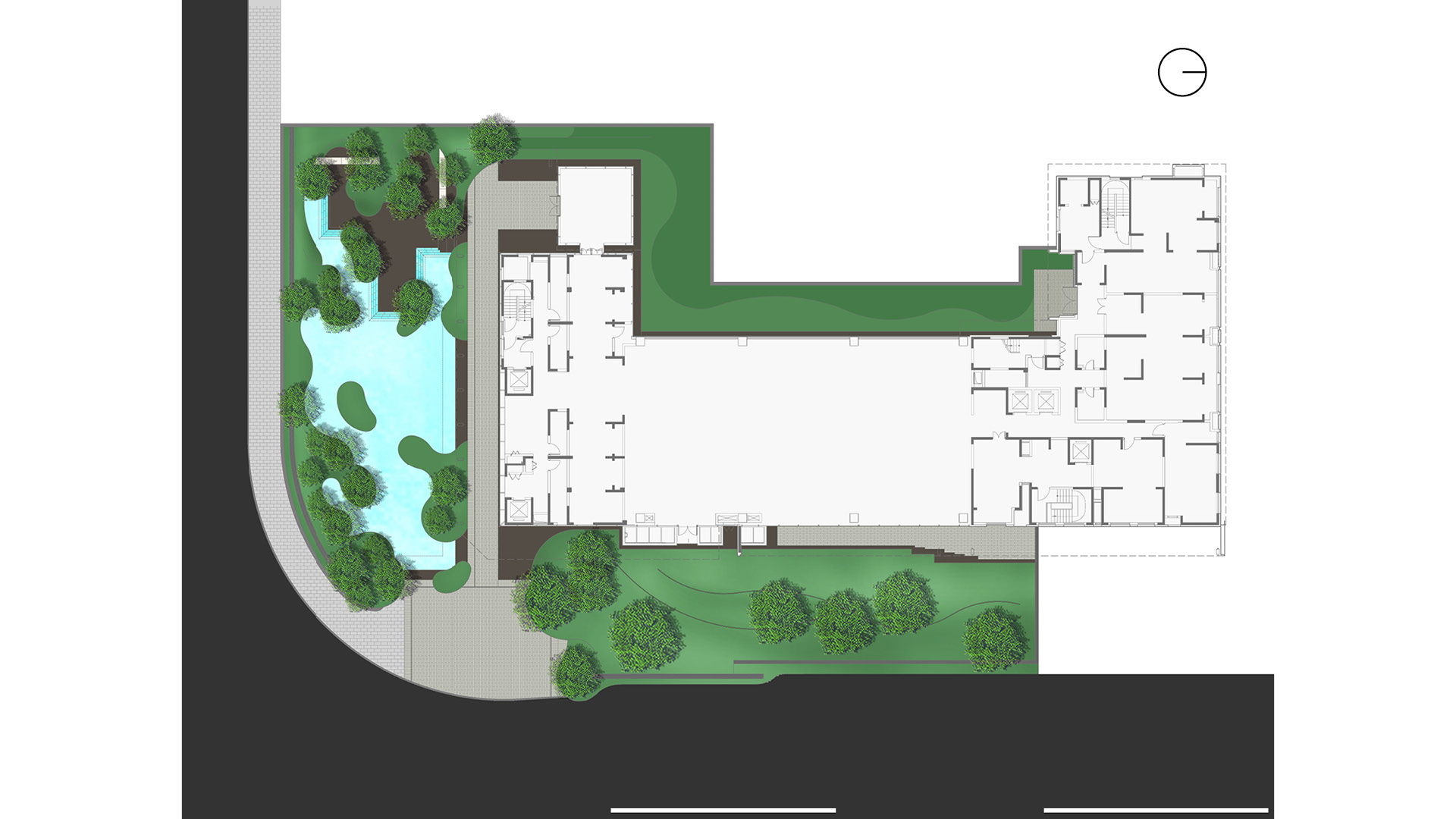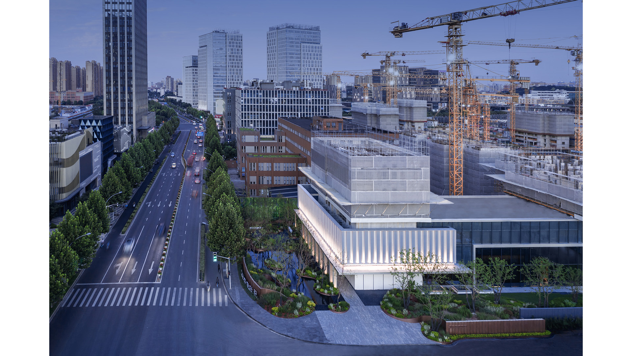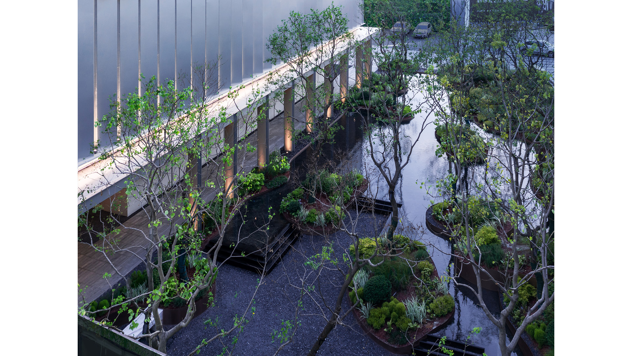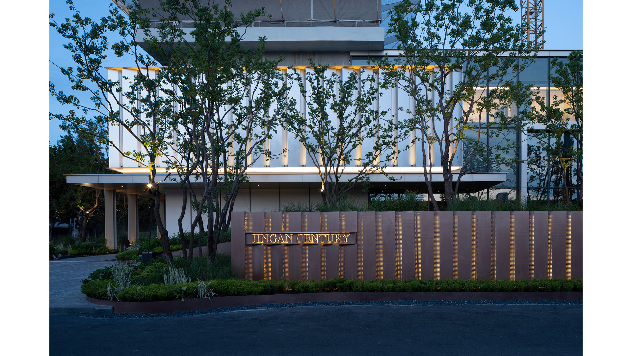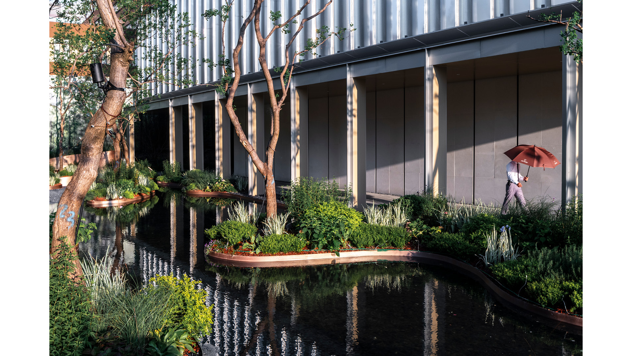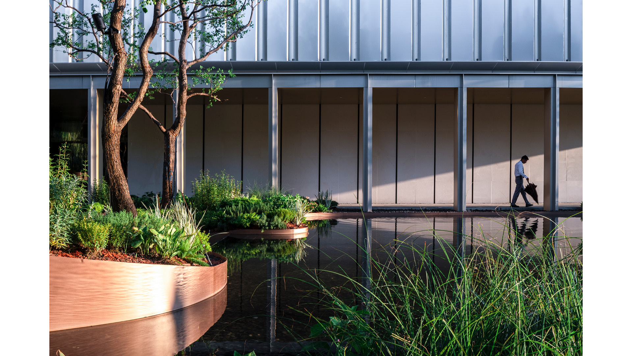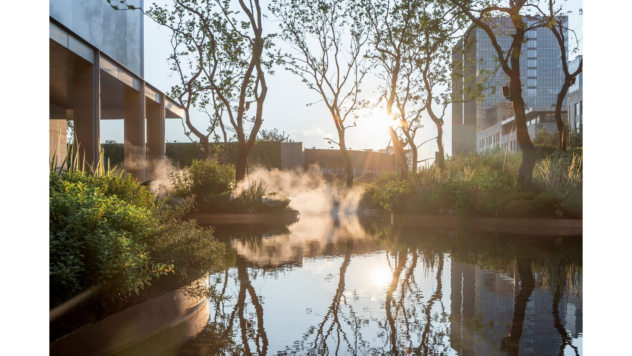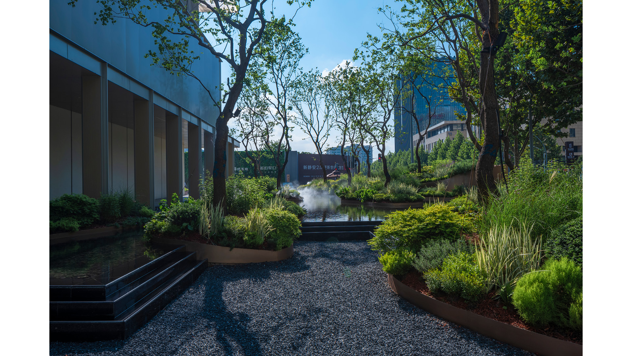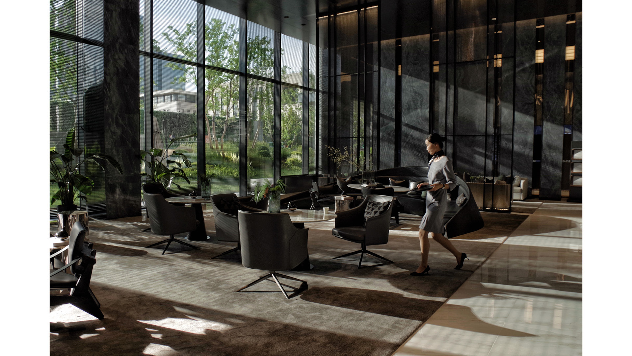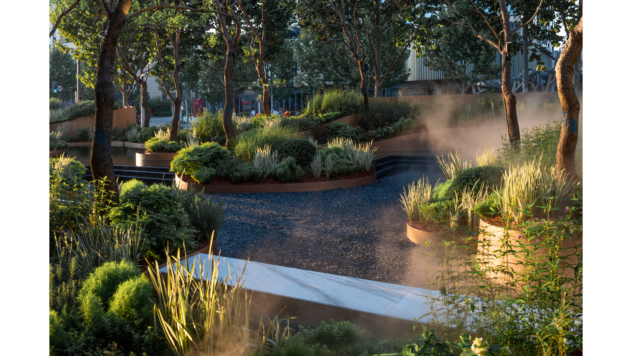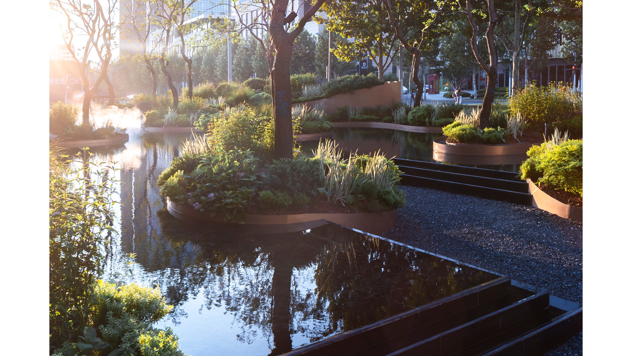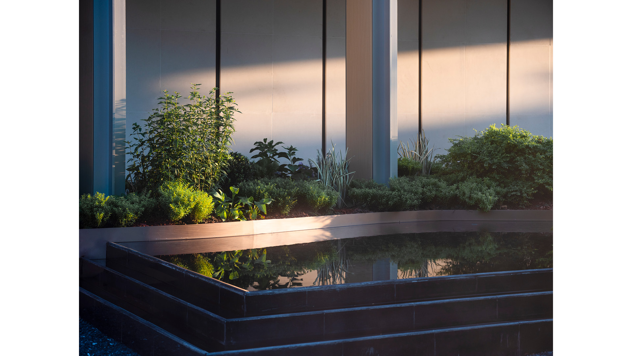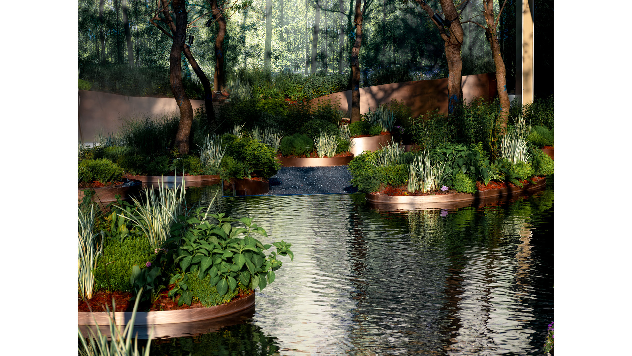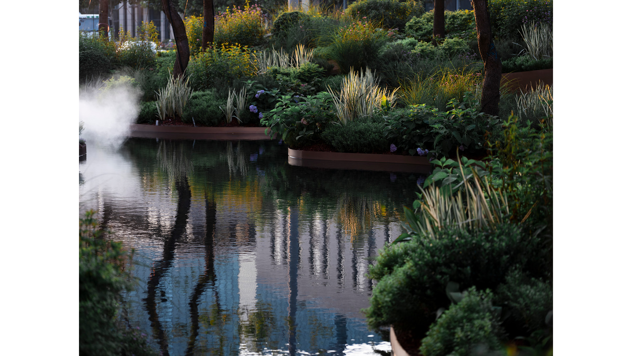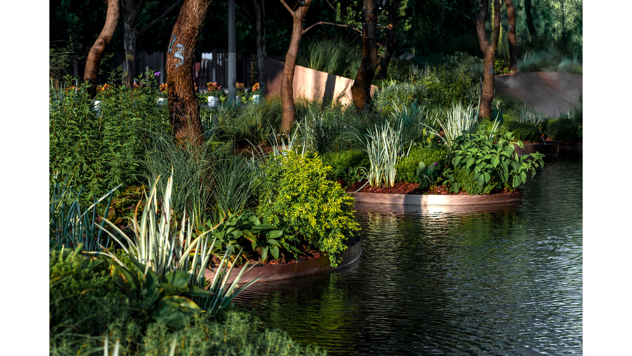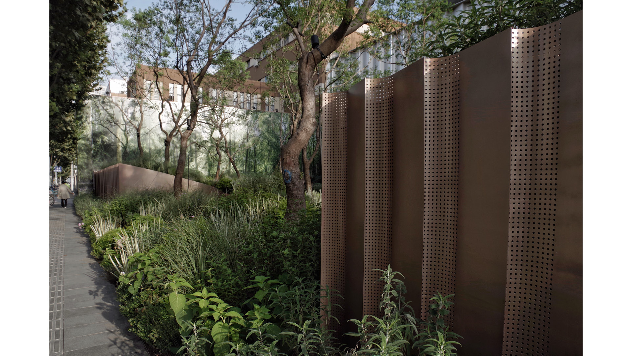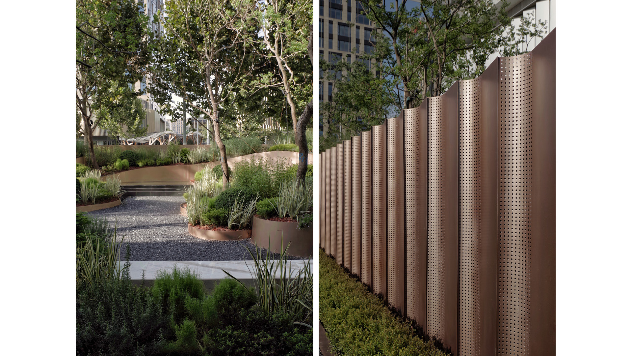Urban Riverside Forest
Urban riverside forest project is located in Jing’an District, Shanghai, China. Although it is located in the bustling city center, its north side is a commercial square which has been built for many years, and its west side is a commercial center which is still under development. There is no natural scenery around. The site is an open area with a panoramic view. As the only space between the main display surface of the building and the municipal sidewalk, it is also the main streamline of the demonstration area. In this 30x20m space, it is the difficulty of this design to give visitors a fresh impression and a touching experience. The design inspiration comes from the space treatment methods of Chinese classical gardens. Through the extension and penetration of the interior space, the landscape levels are divided to create multiple senses and four stages of space experience.

