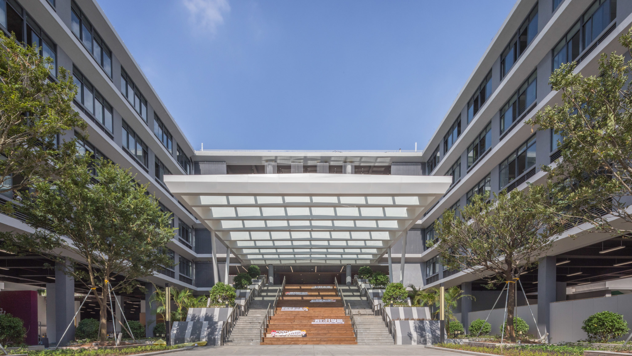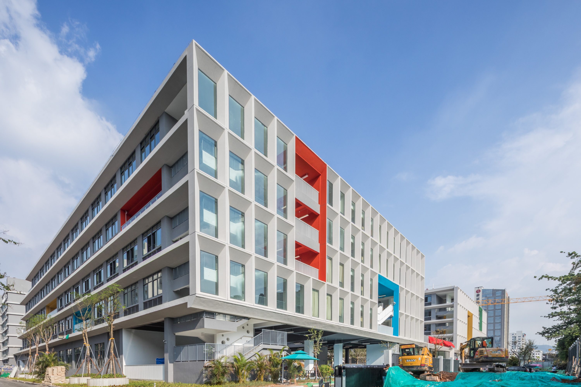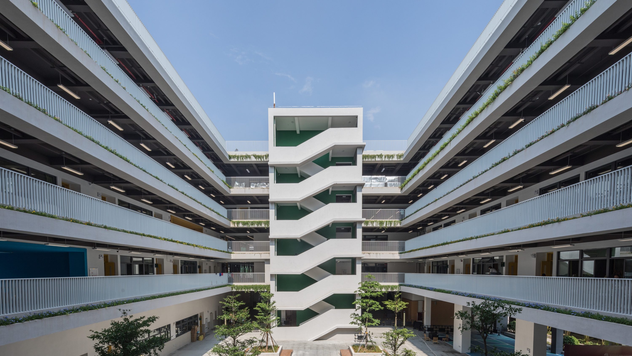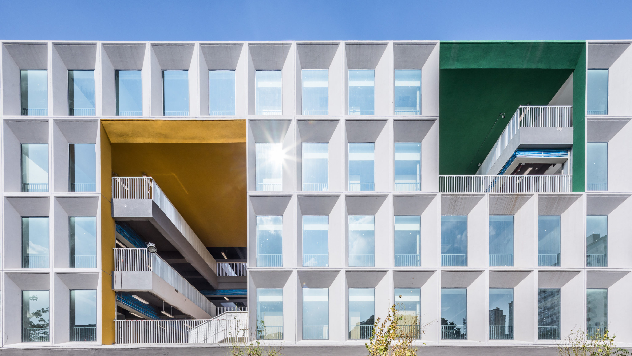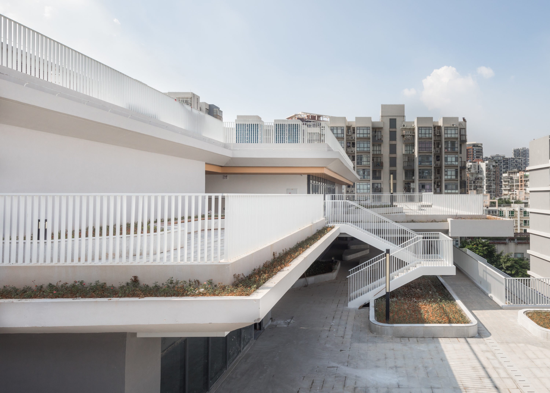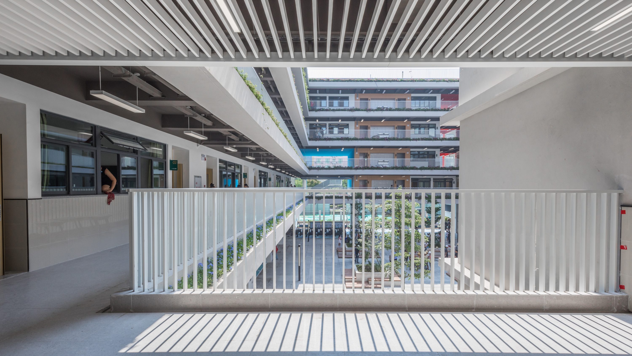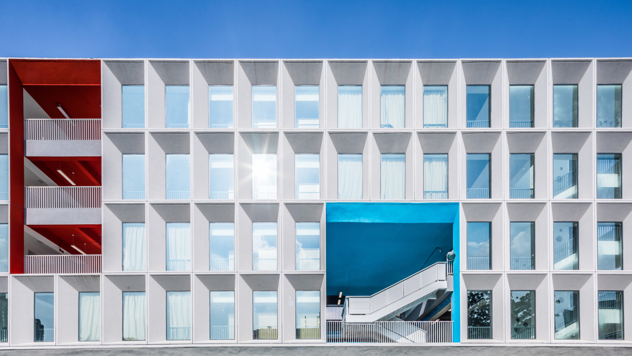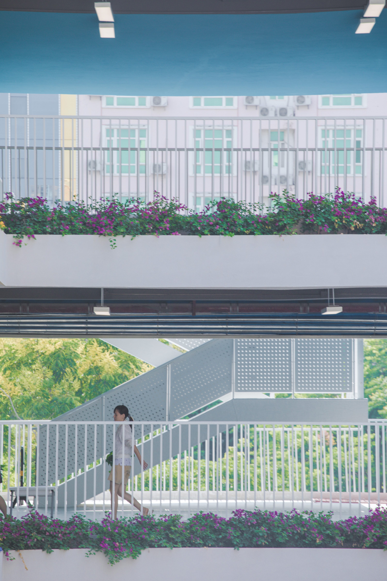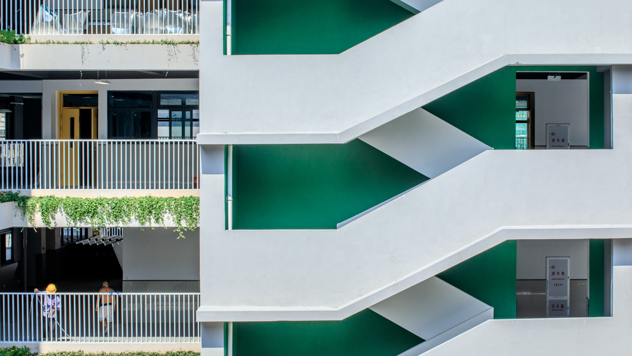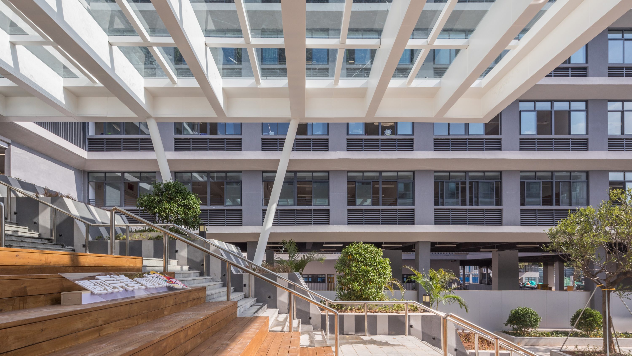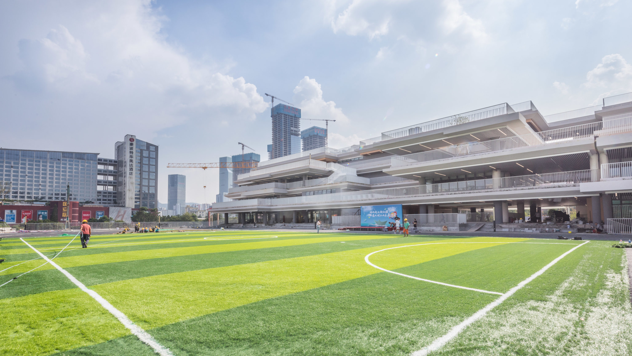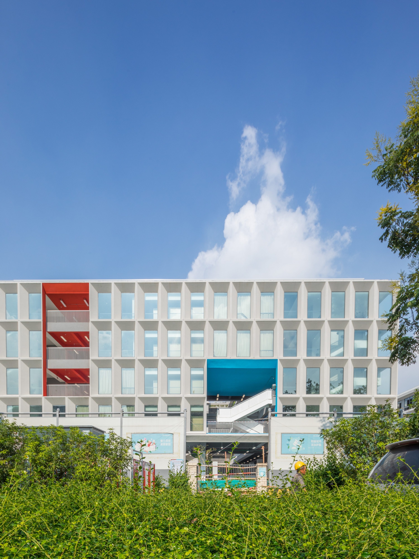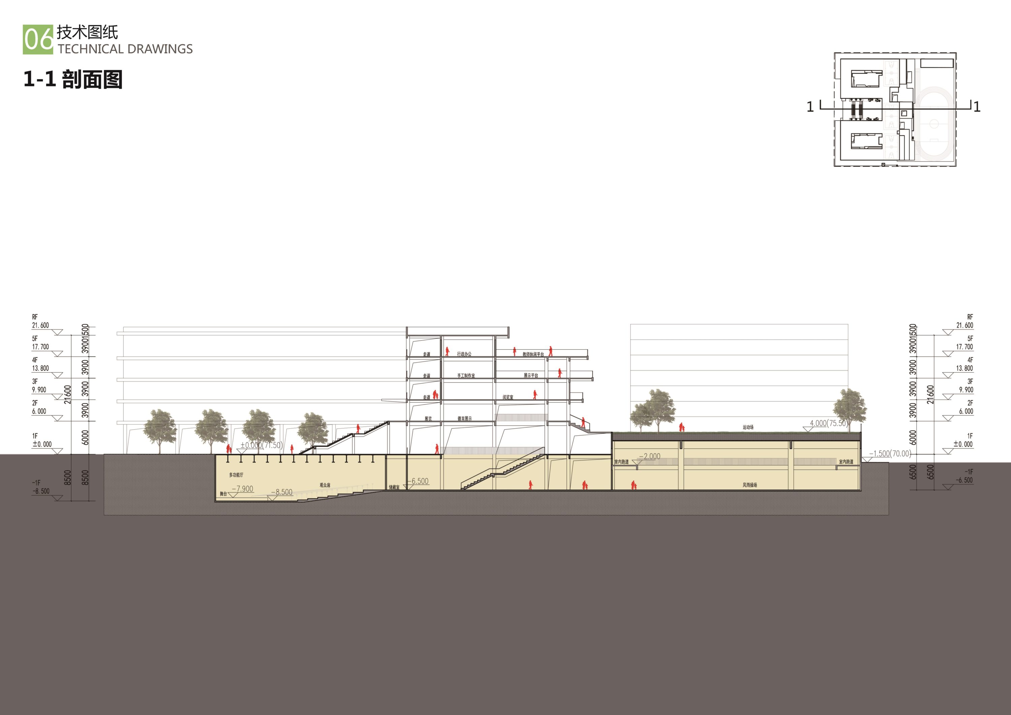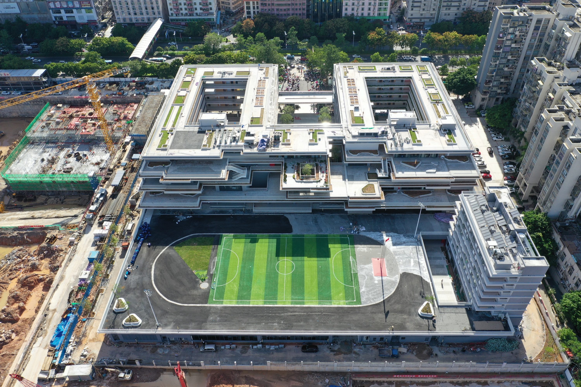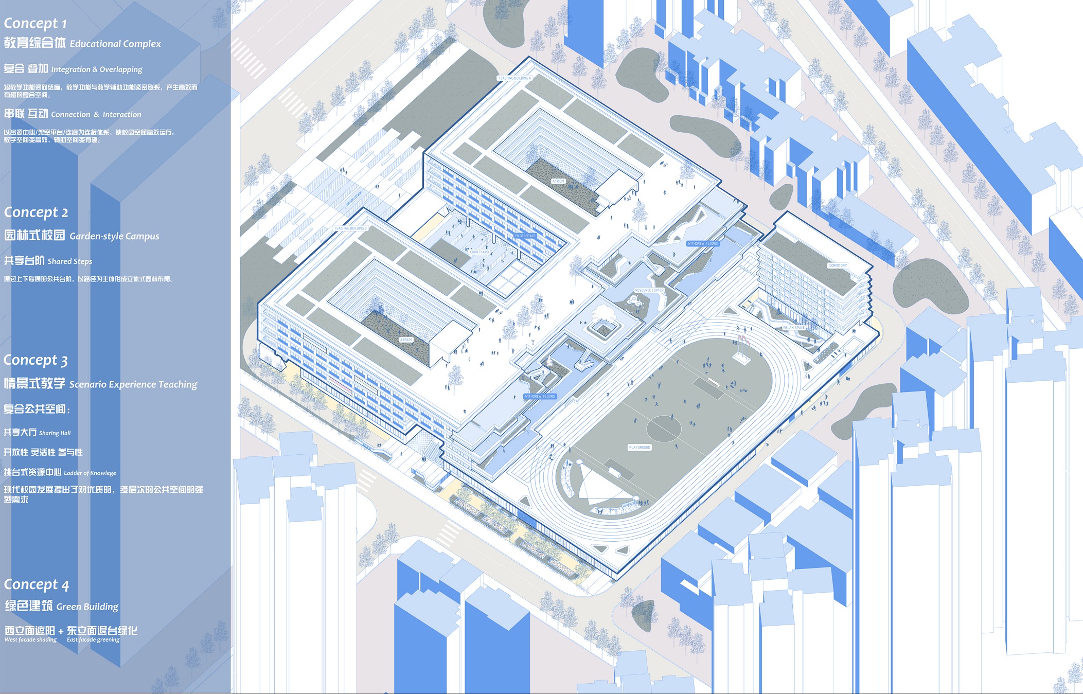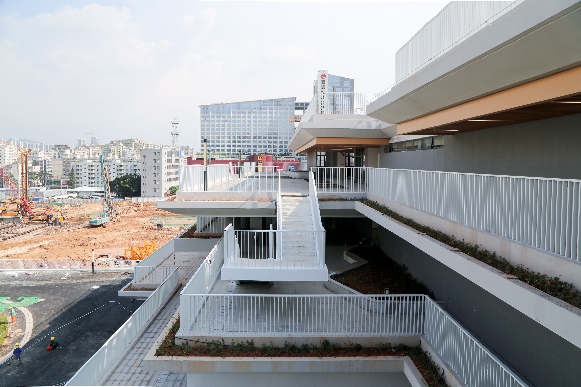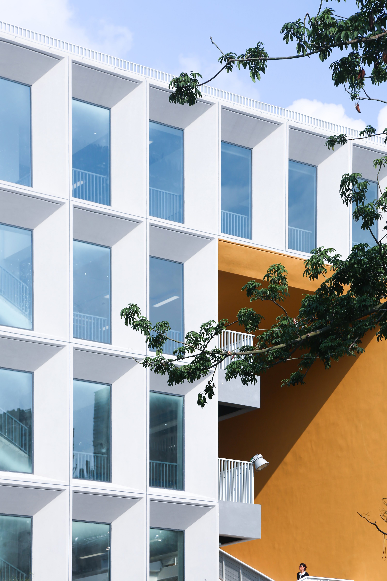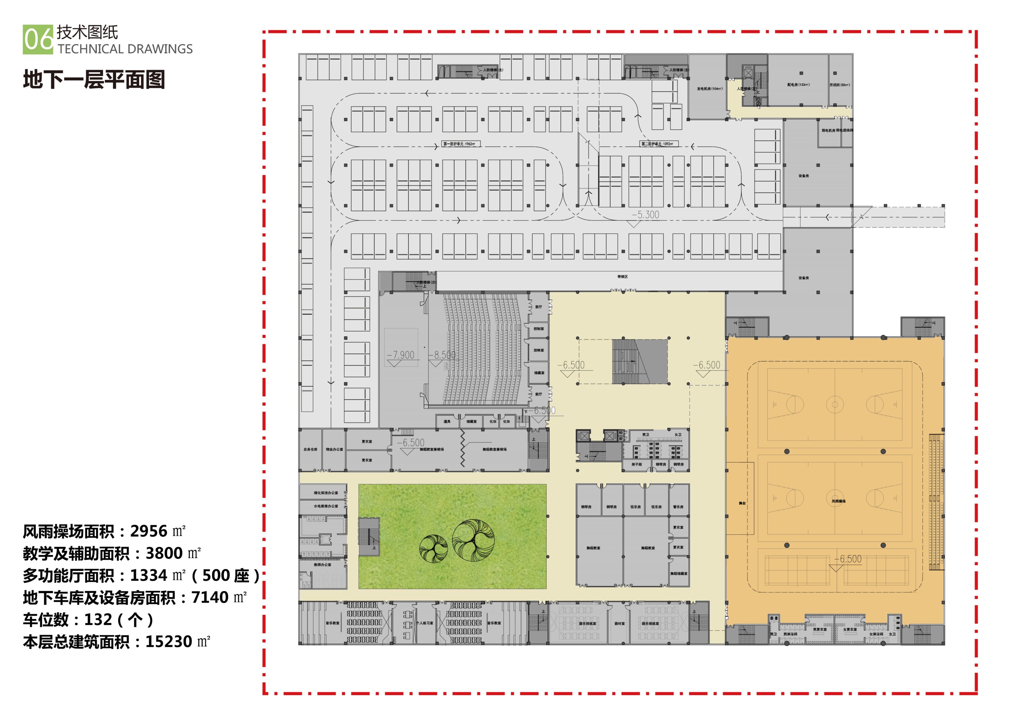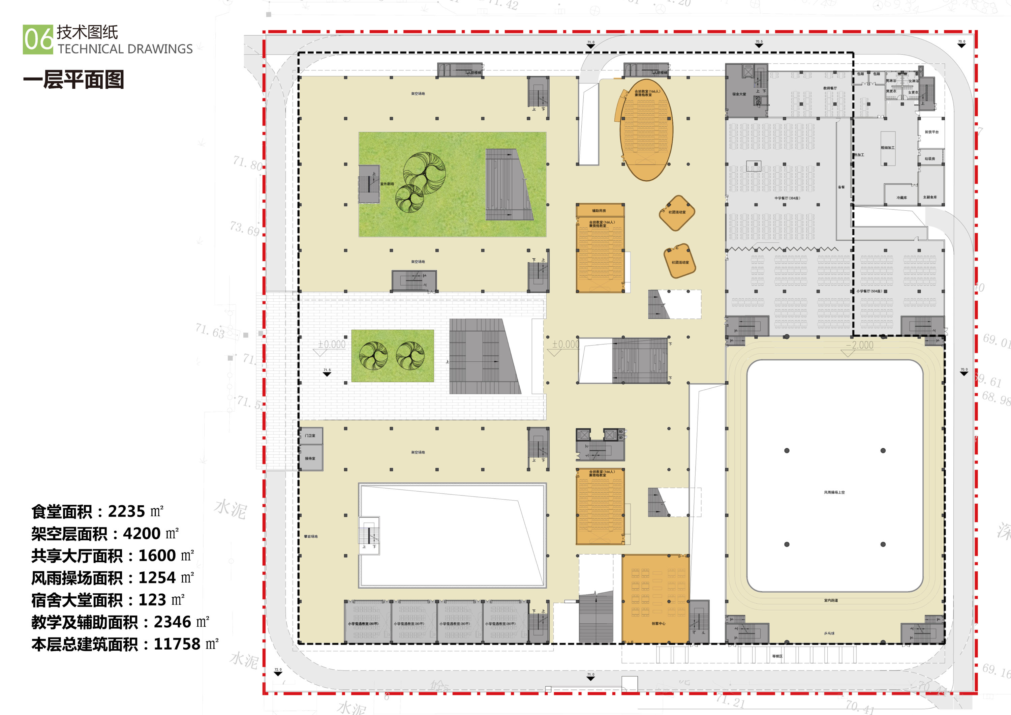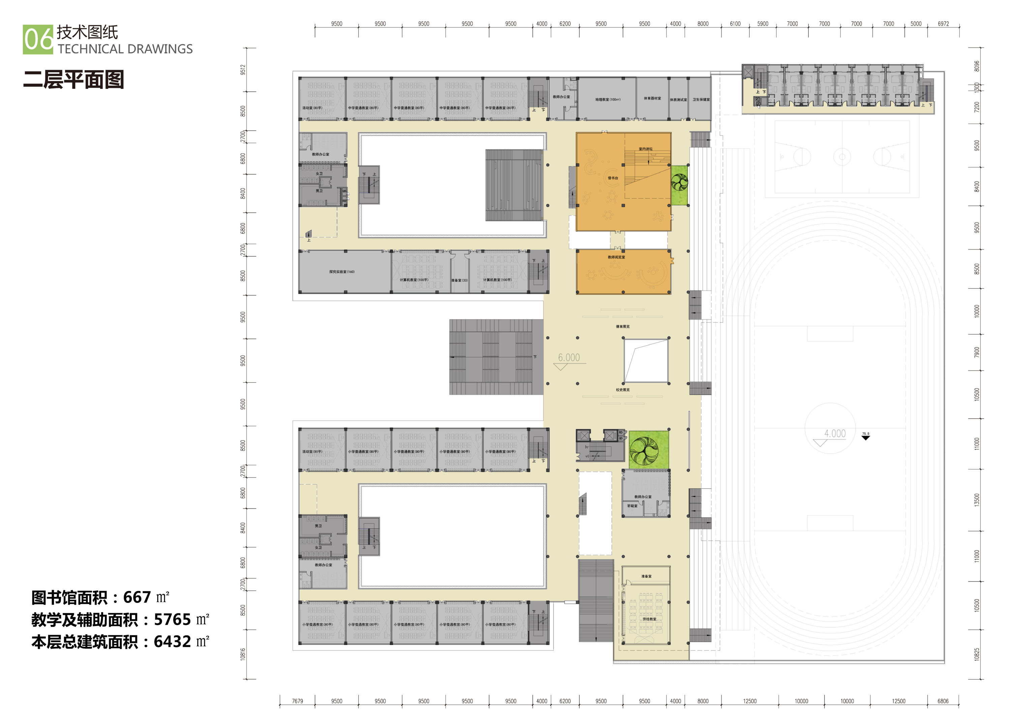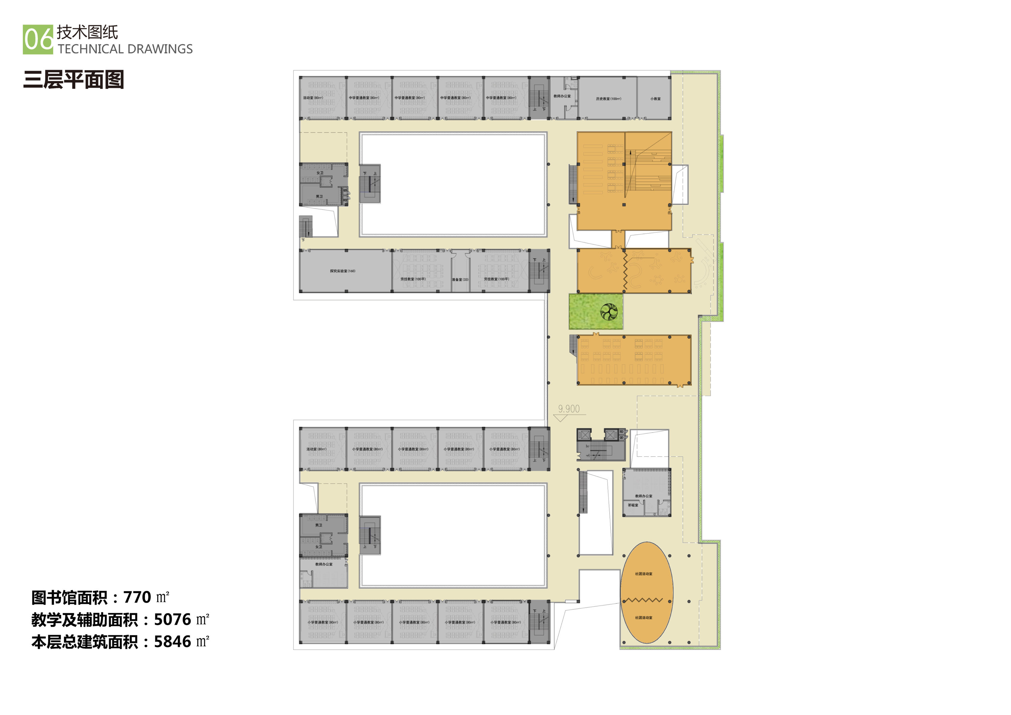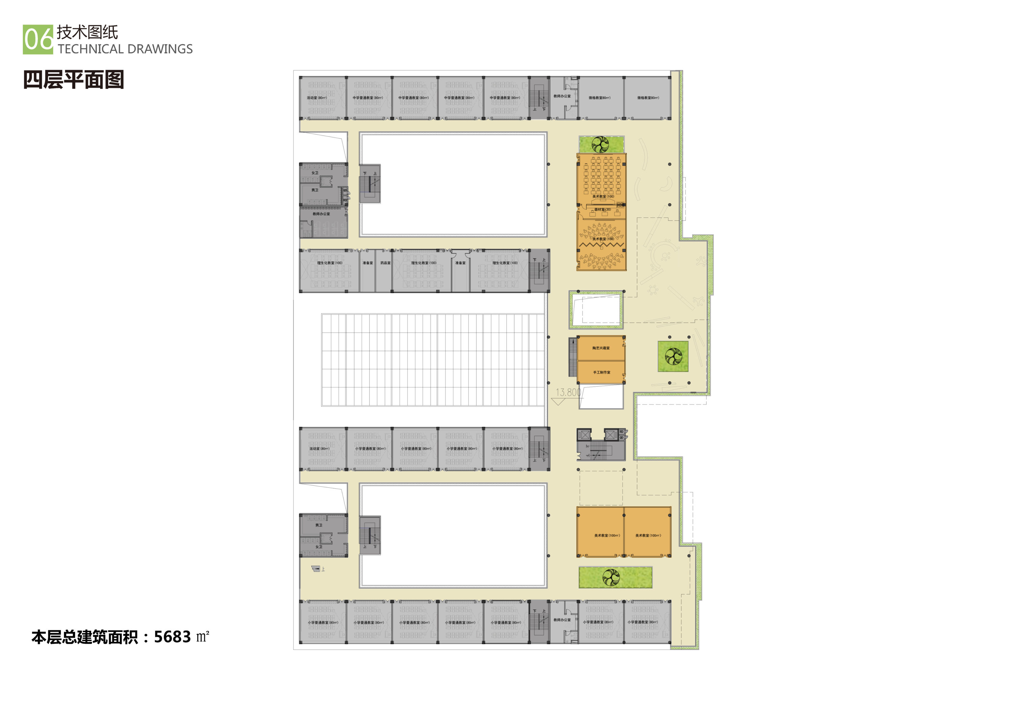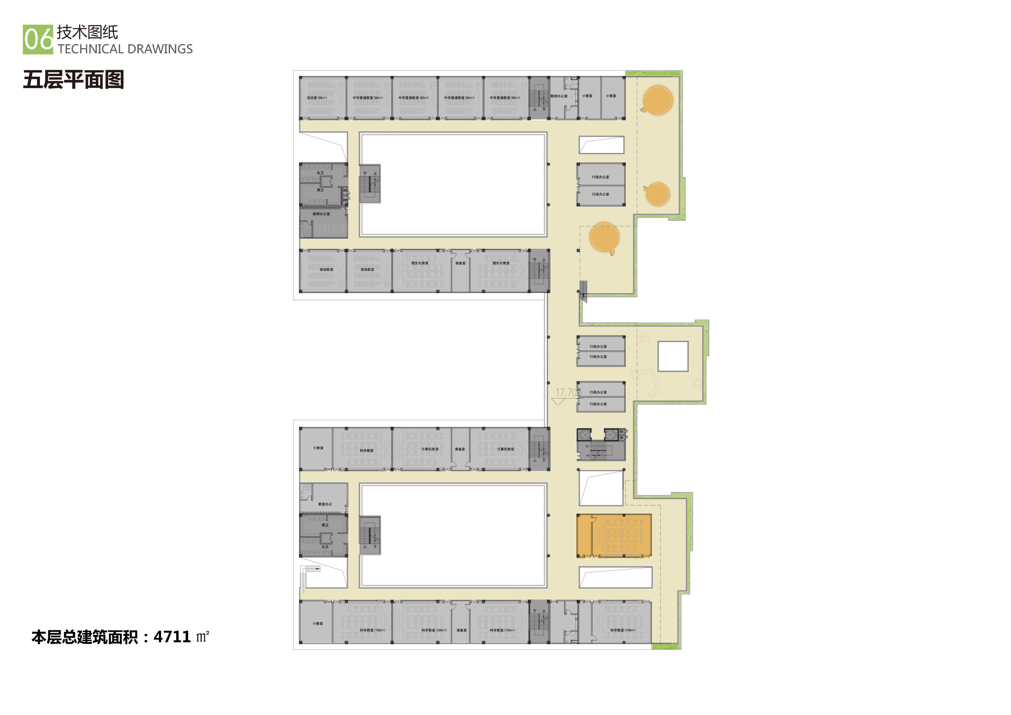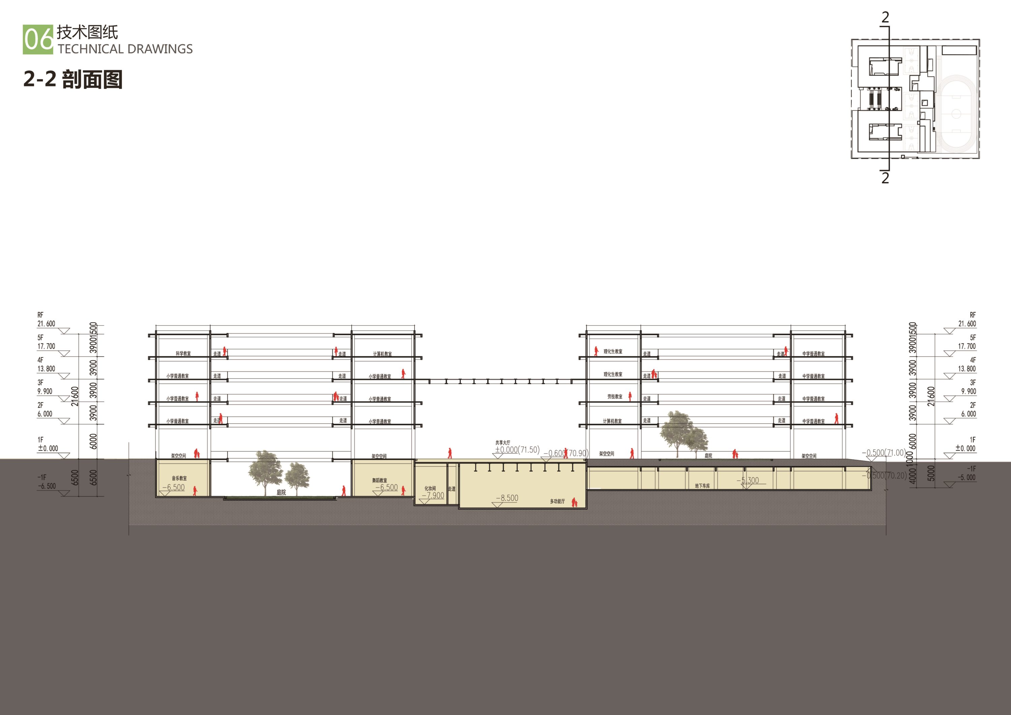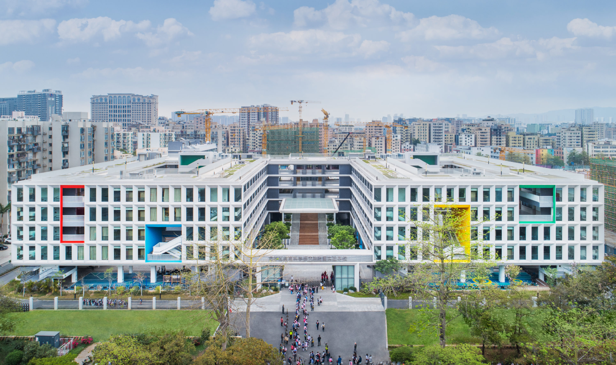
Experimental school affiliated to Longhua Educational Science Institute
The project is located in Longhua, Shenzhen. It is a nine-year school with 45 classes and 2100 degrees. The project adopts the prefabricated design. The school outer wall uses simple and clean lattice language to open more activity space for students. The “hollowed out” hole connects with the urban space, highlighting the free and open education concept. The project breaks the conventional spatial logic, with the resource center arranged in the East as the core, connecting the teaching area, sports ground and dormitory area, breaking the traditional corridor type section space relationship and creating the vitality center of the campus. The facade on one side of the sports ground is in the form of a mountain of books and emerald trees. The resource center near the sports ground is designed in the form of layers of retreating platforms to create an ecological and green image of the natural academy.

