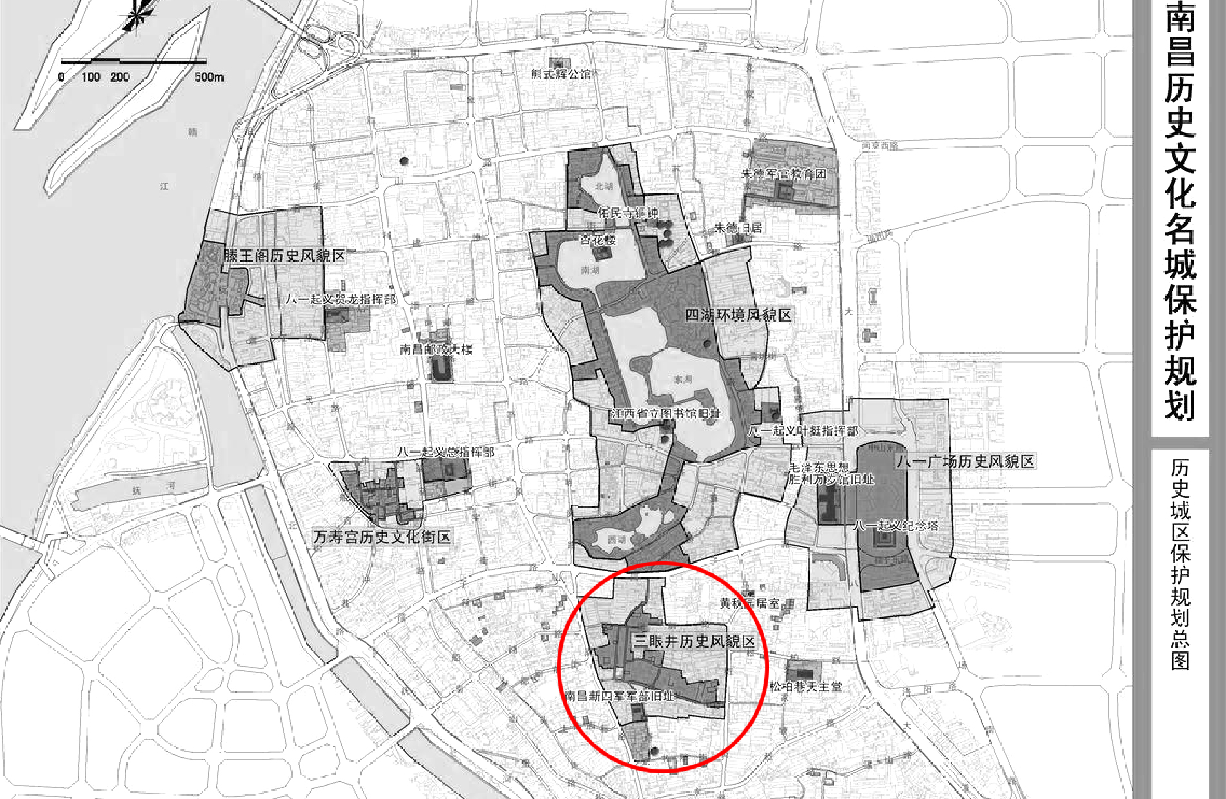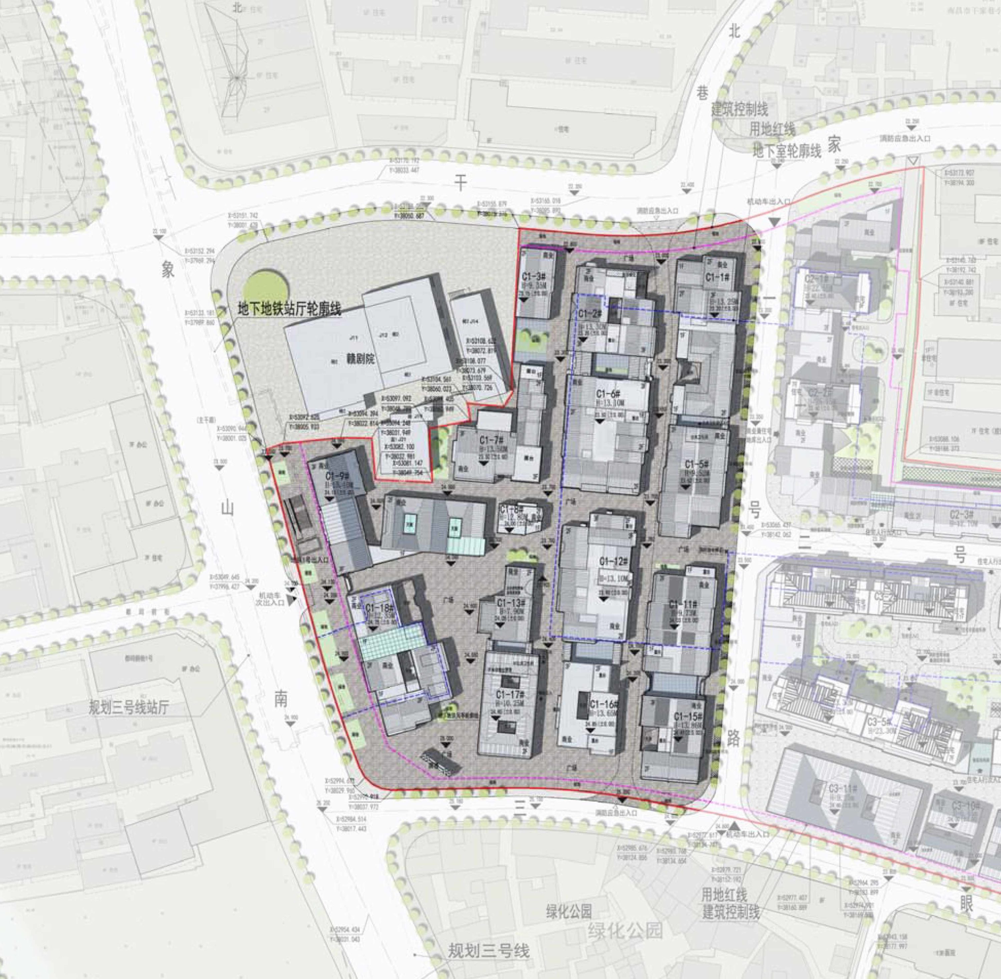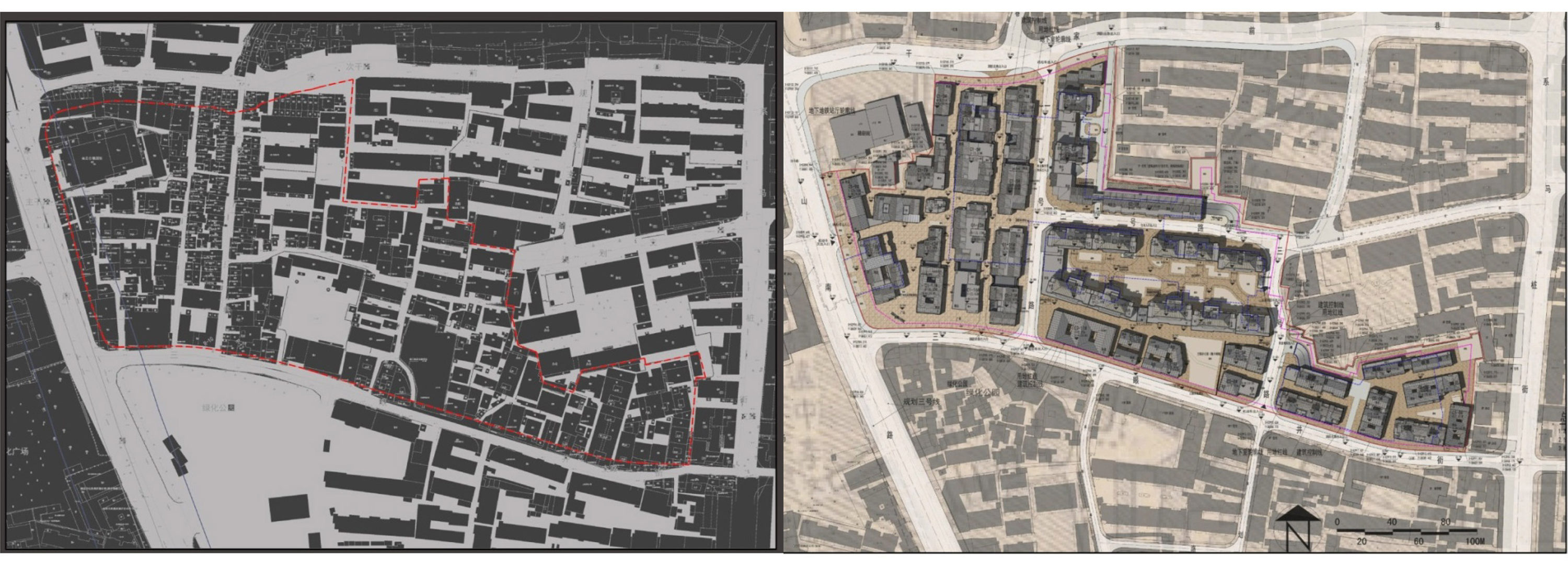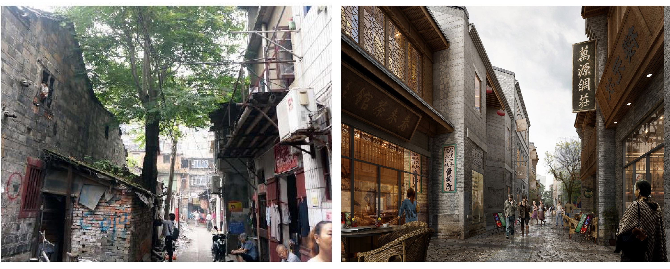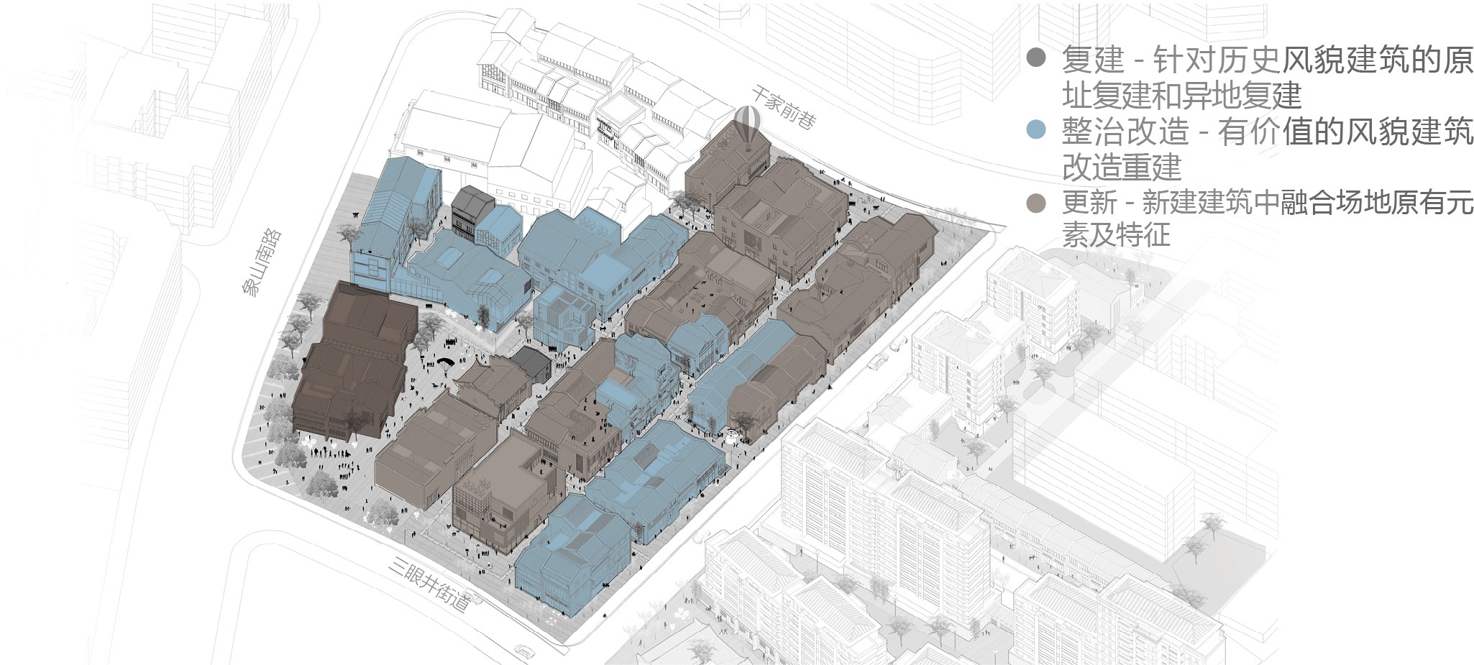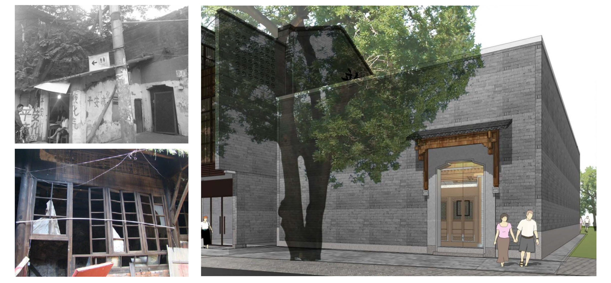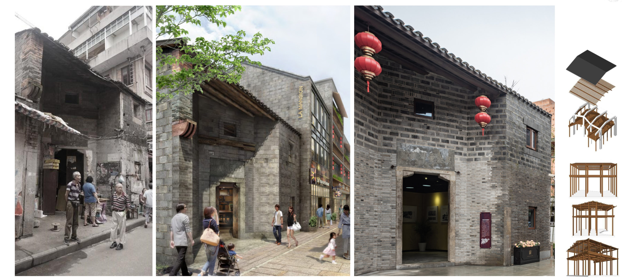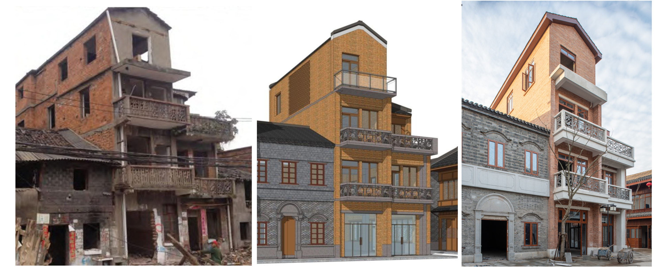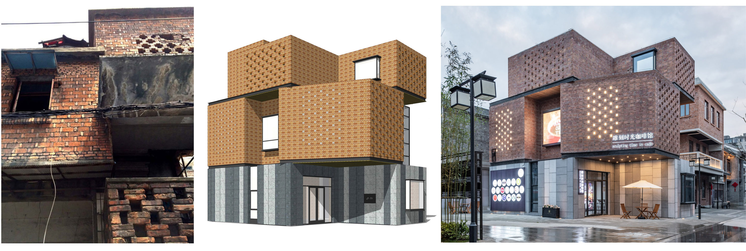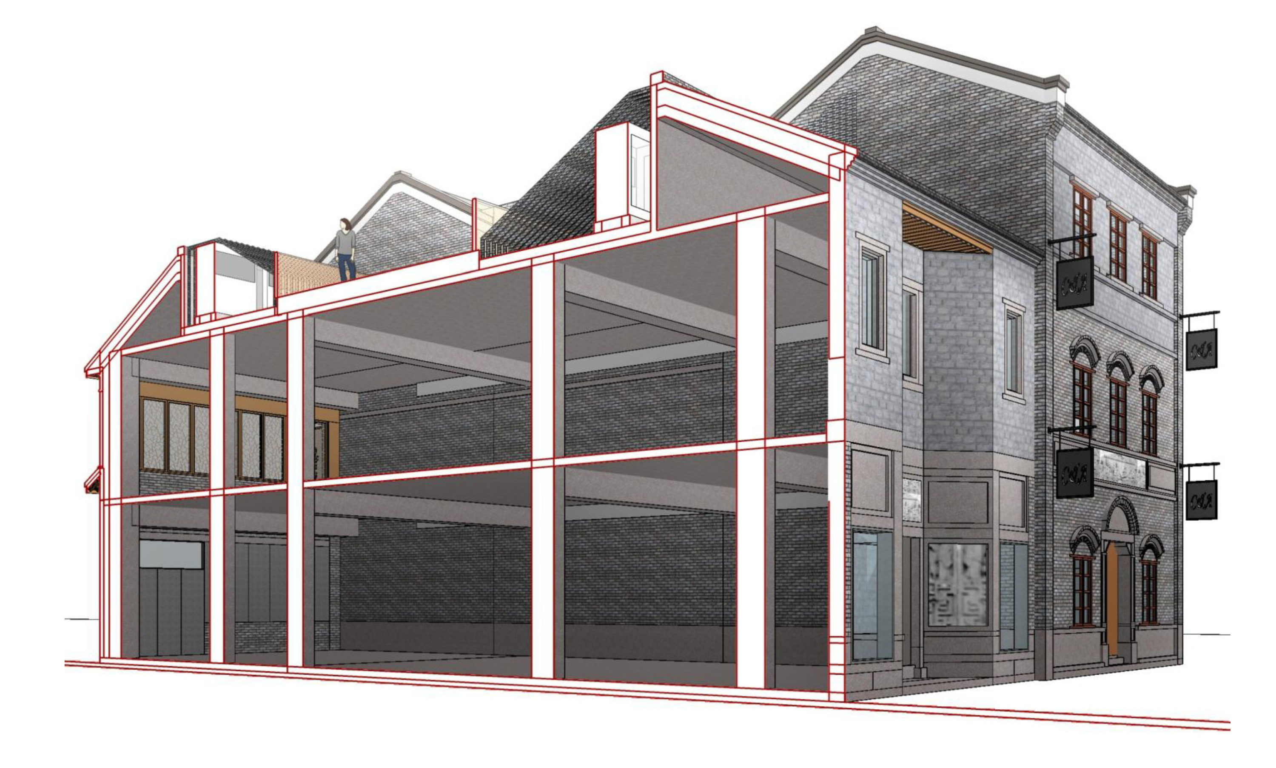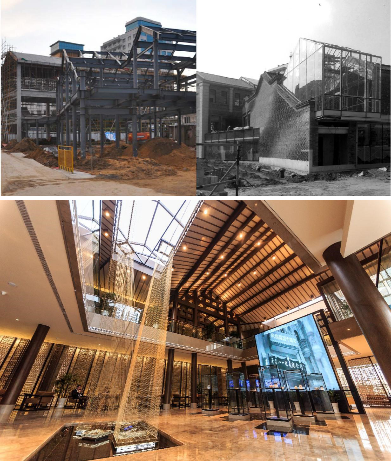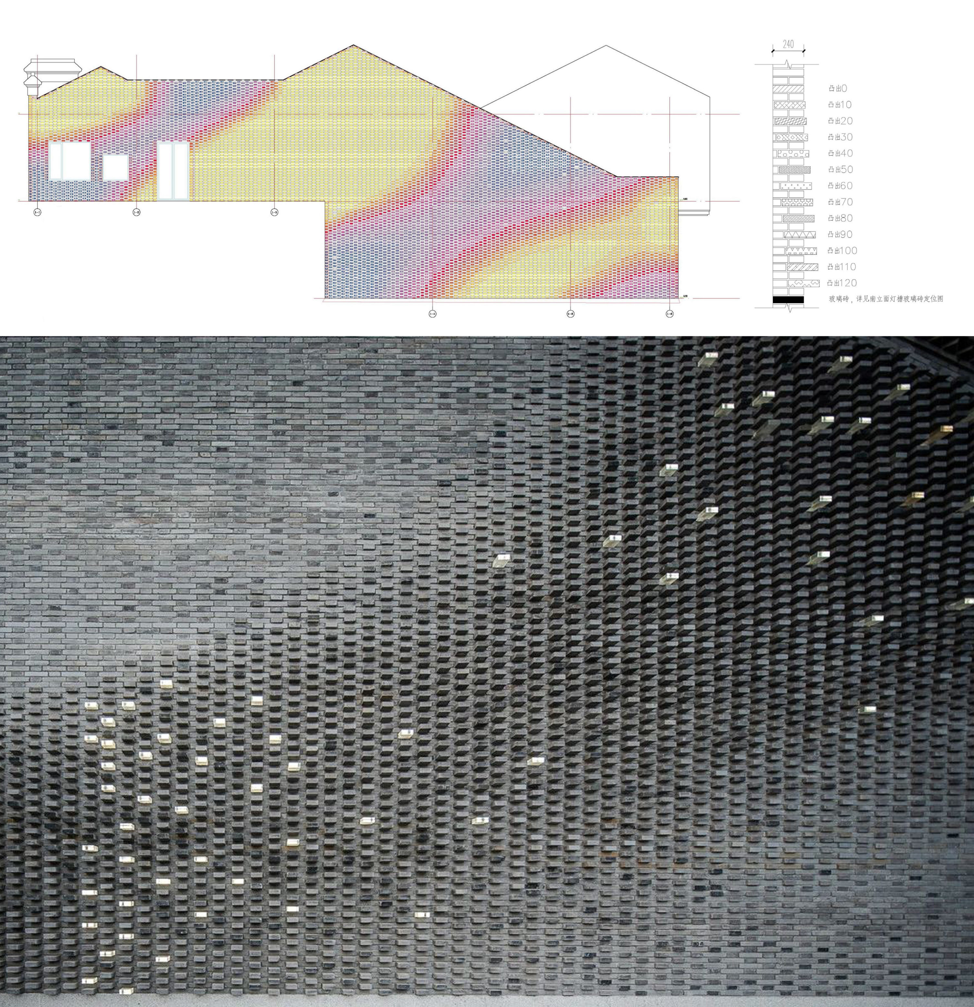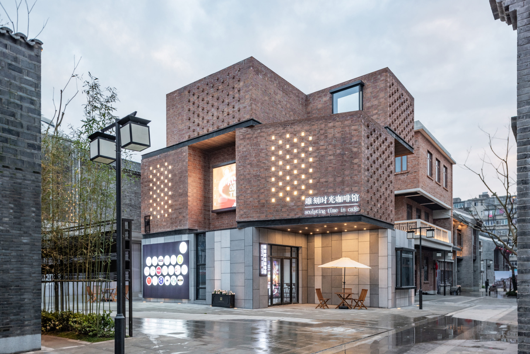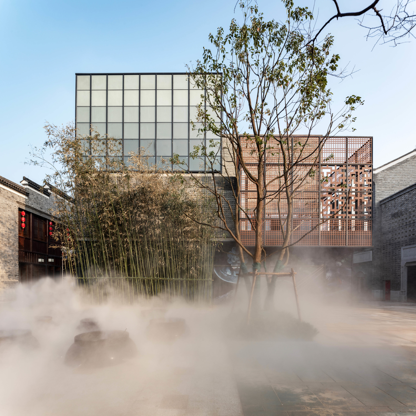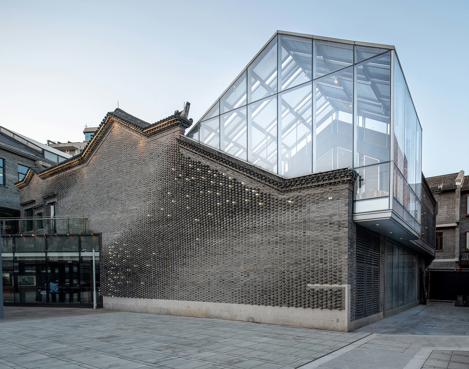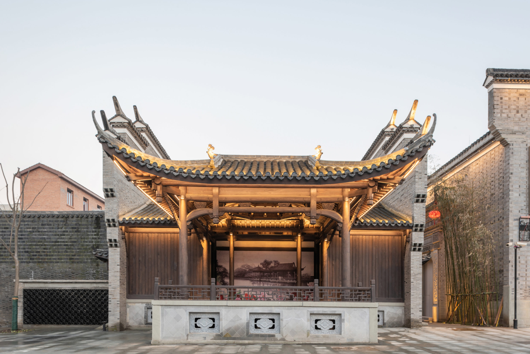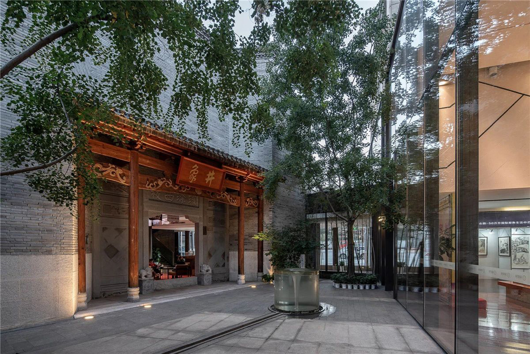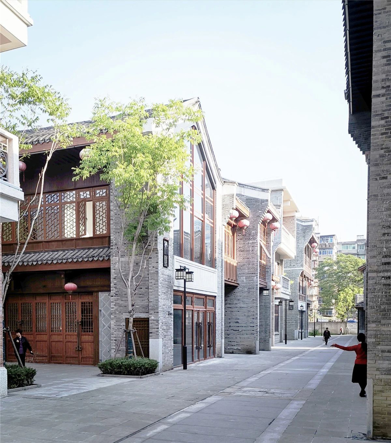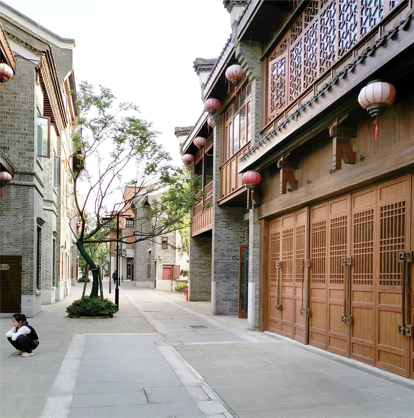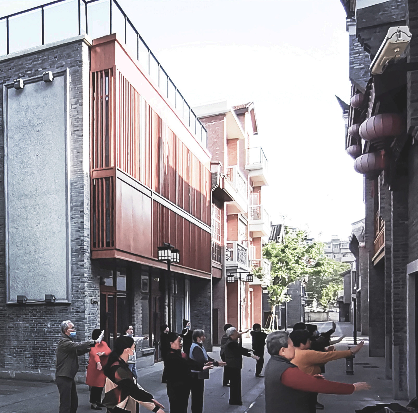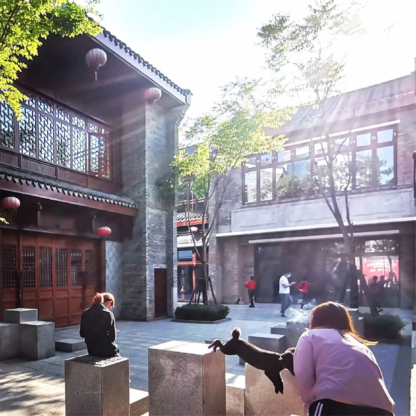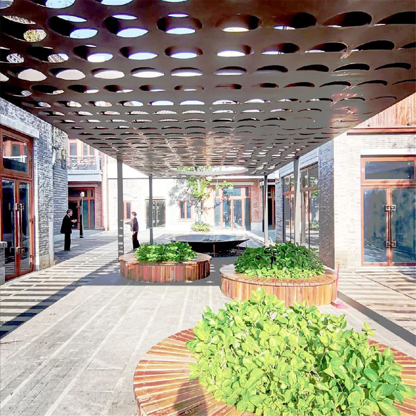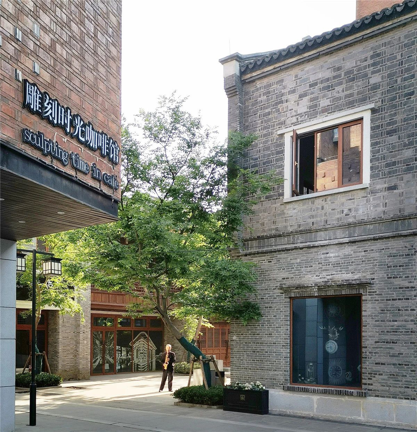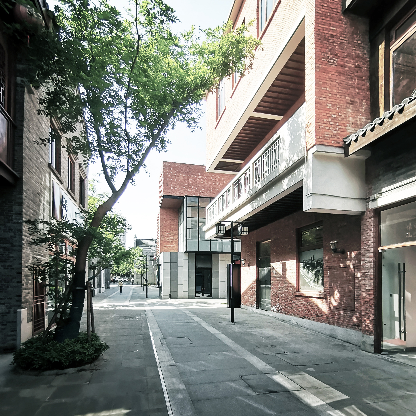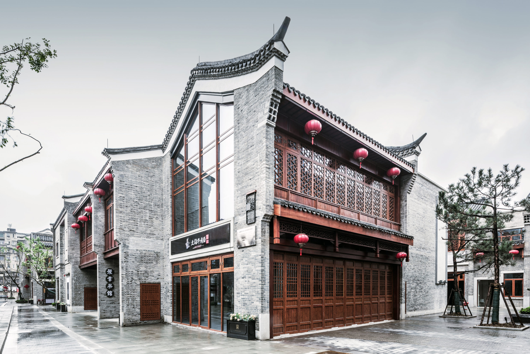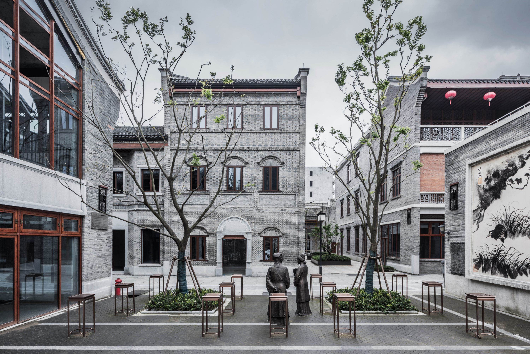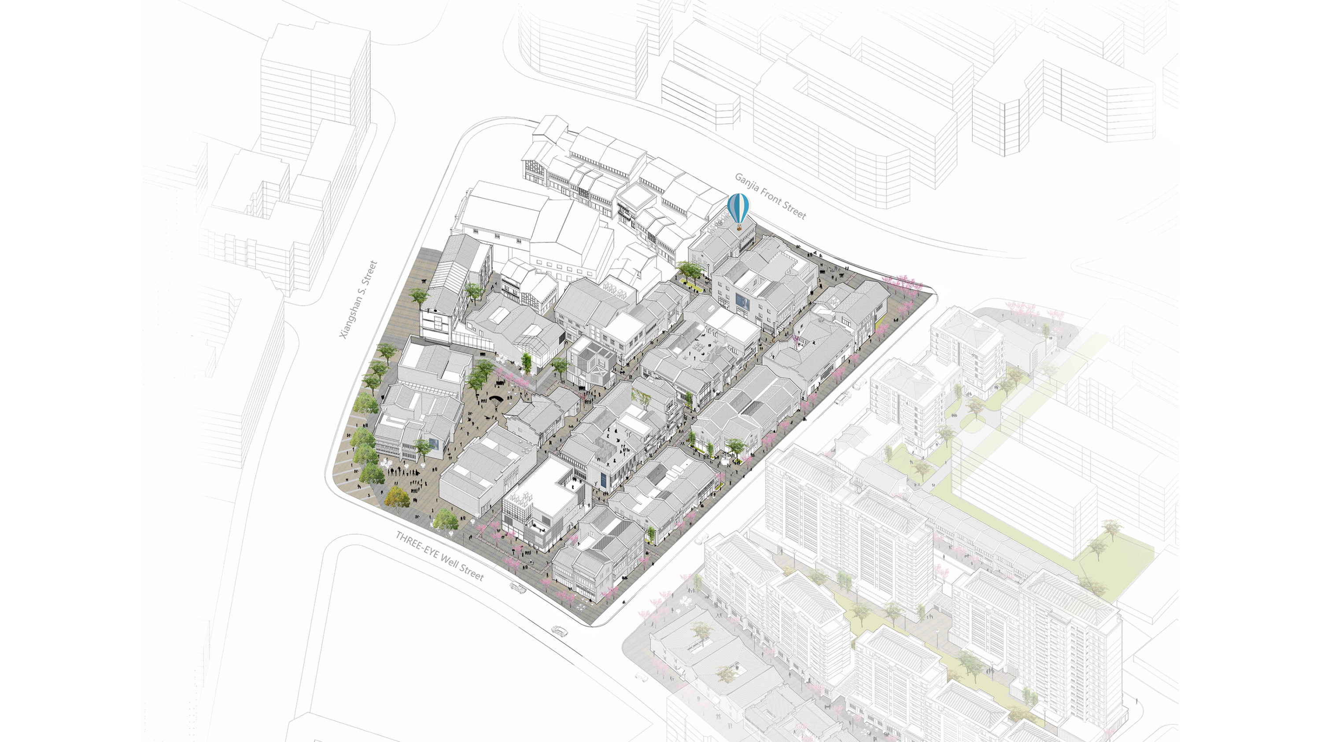
Jingxiang Cultural Tourism Street, Nanchang Greenland Xiangnan Center
Along with the development of contemporary cities, the structural changes often erase the traces of urban historical development. As a historical protection project under the background of large-scale demolition and construction, establishes a multi-dimensional architectural evaluation system based on the original protection position, retains the historical traces of the development of Nanchang Old Town. The entry point is how to use the modern method to raise the street space on the basis of respecting historical geography and activate the whole district .The buildings embodies the architectural style of the traditional Jiangxi folk houses、the Republic of China and the modern architectural style.A sense of The Times is added to the innovative methods such as the traditional blue brick wall、the entrance gate、the glass box、parametric plain brick wall and gradual luminous brick wall. The original diverse history of the Sanyanjing neighborhood is clearly visible.

