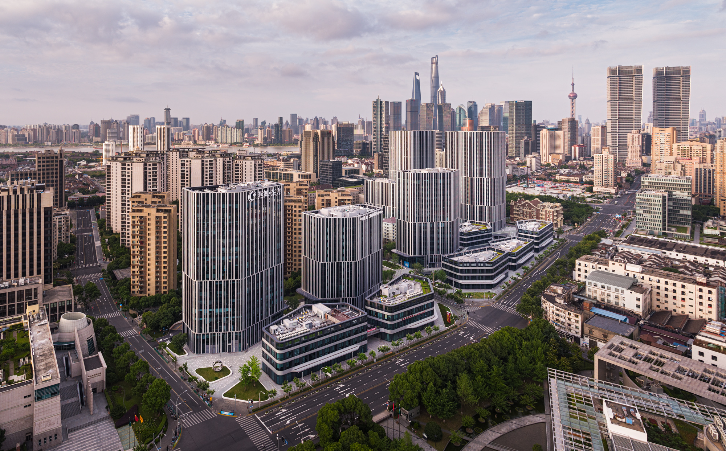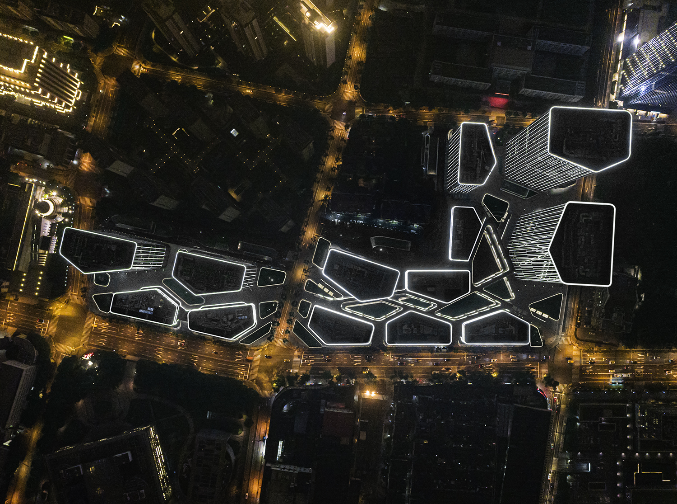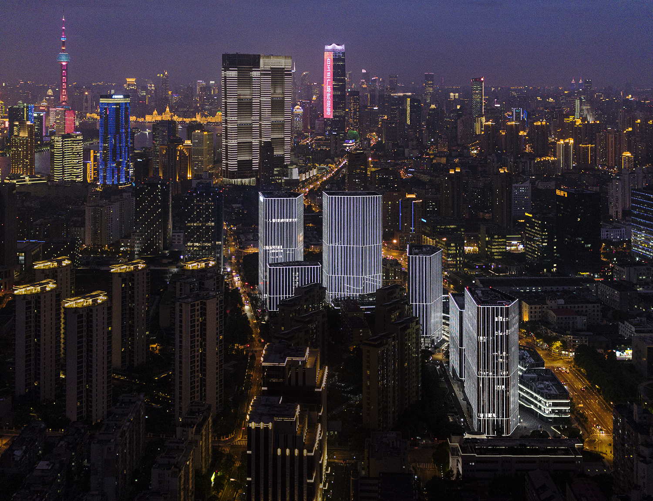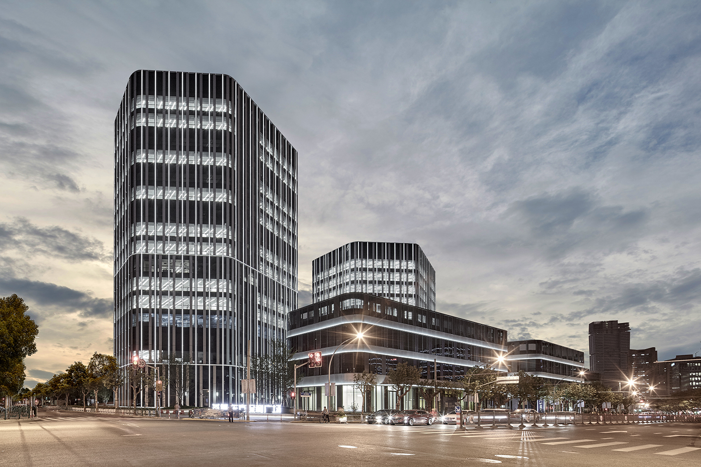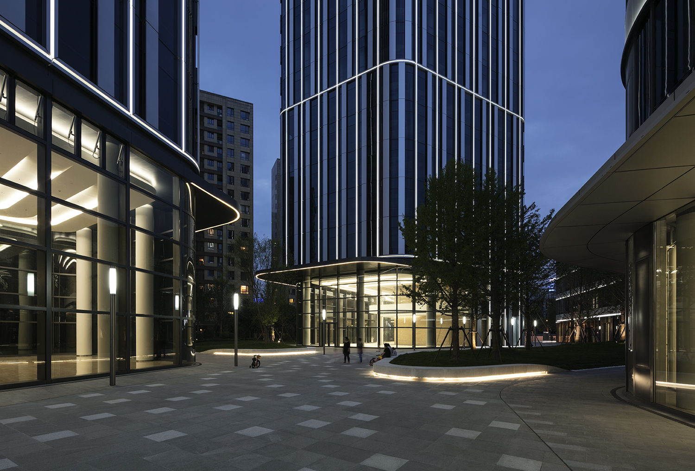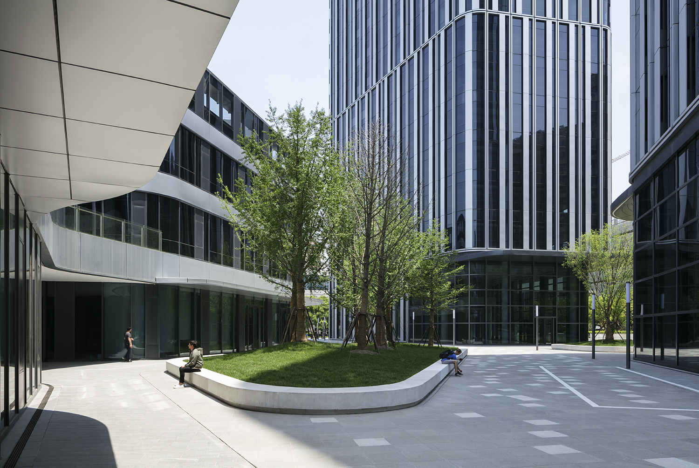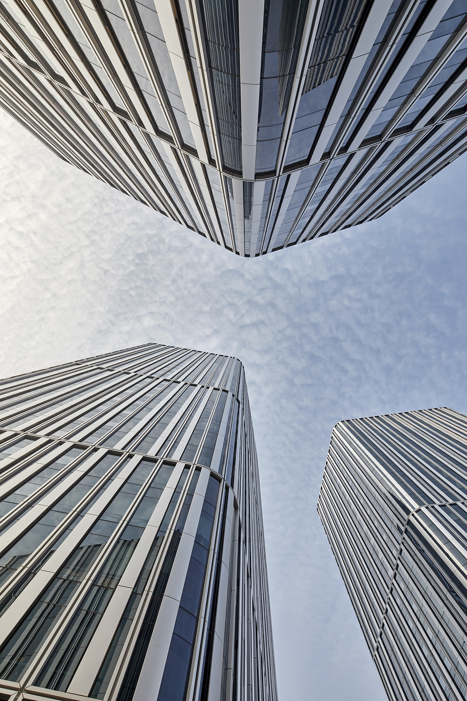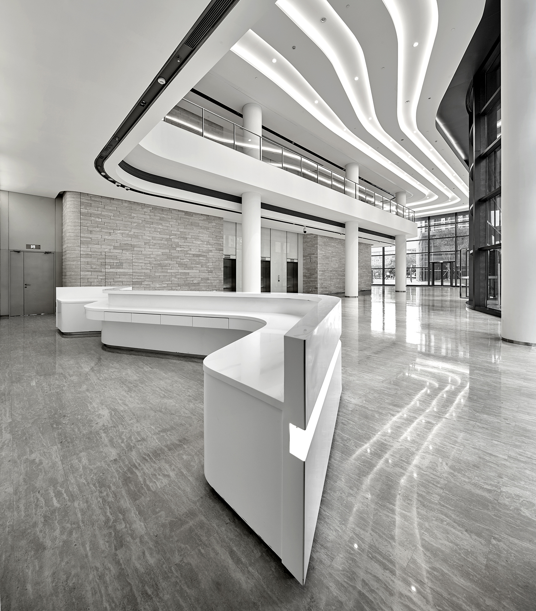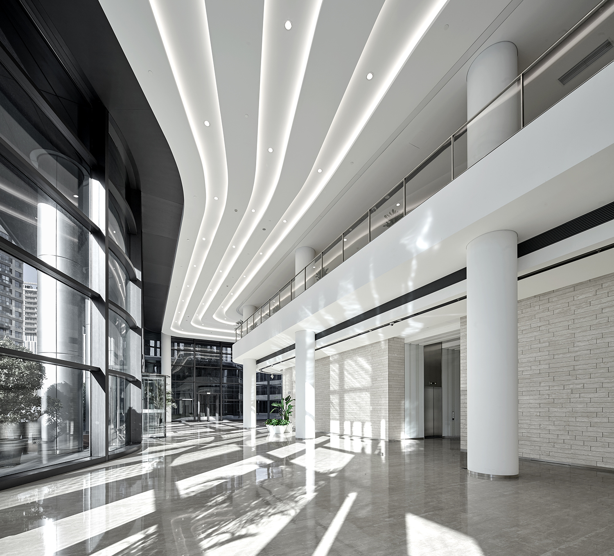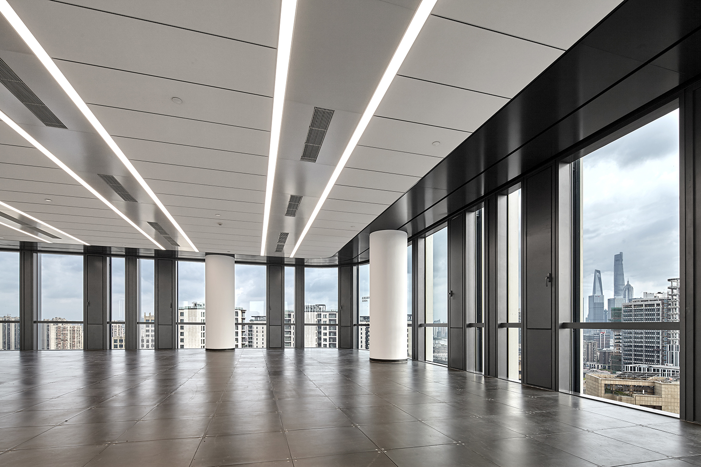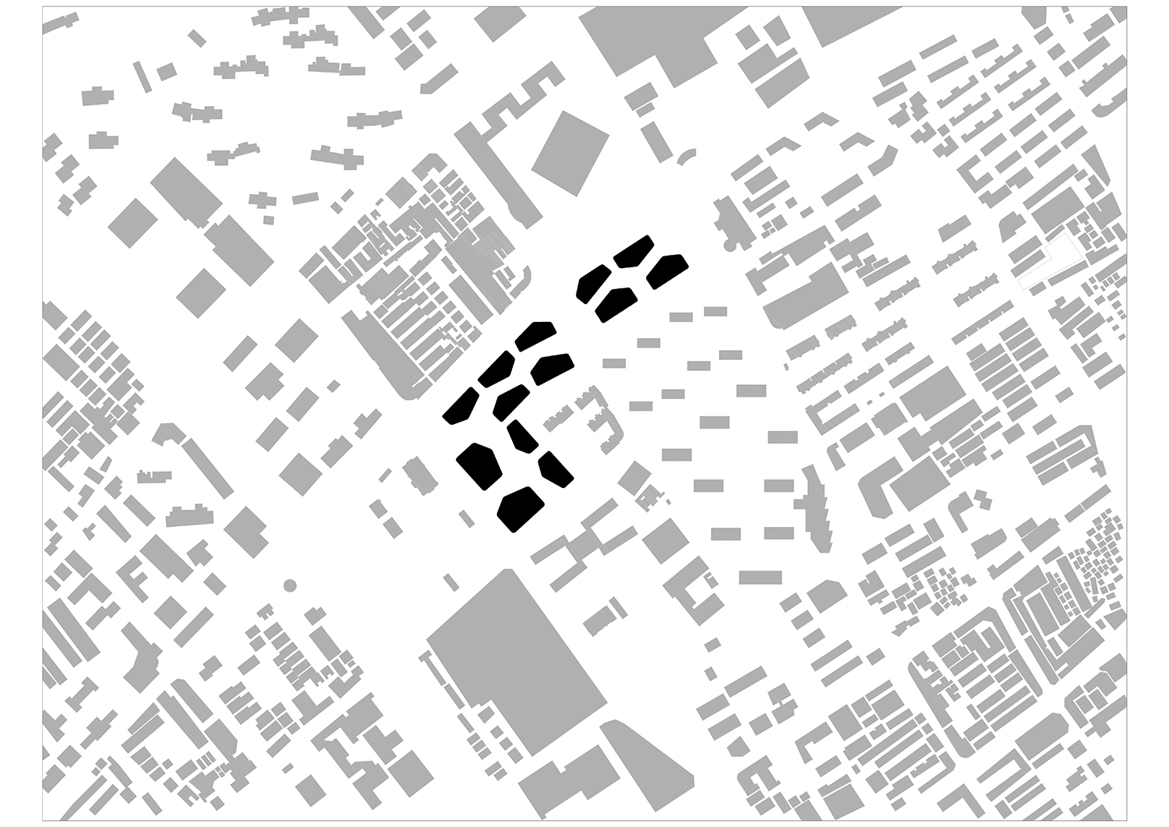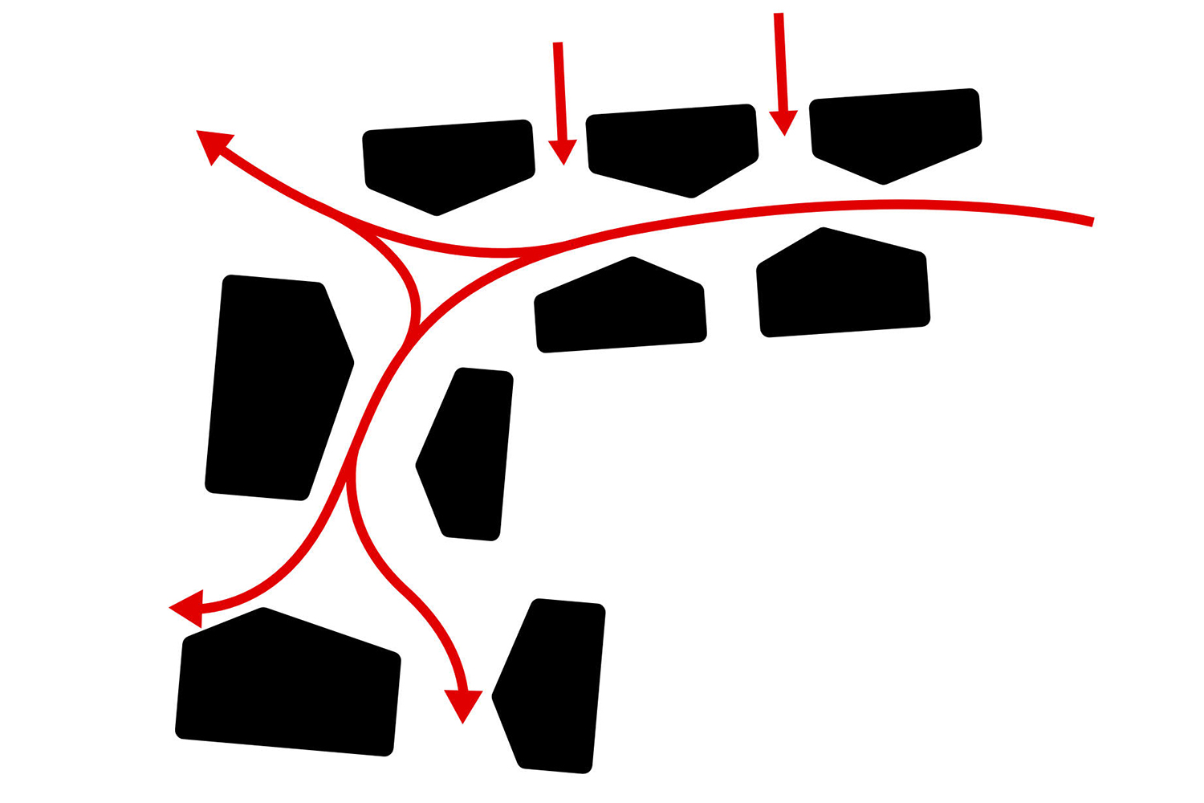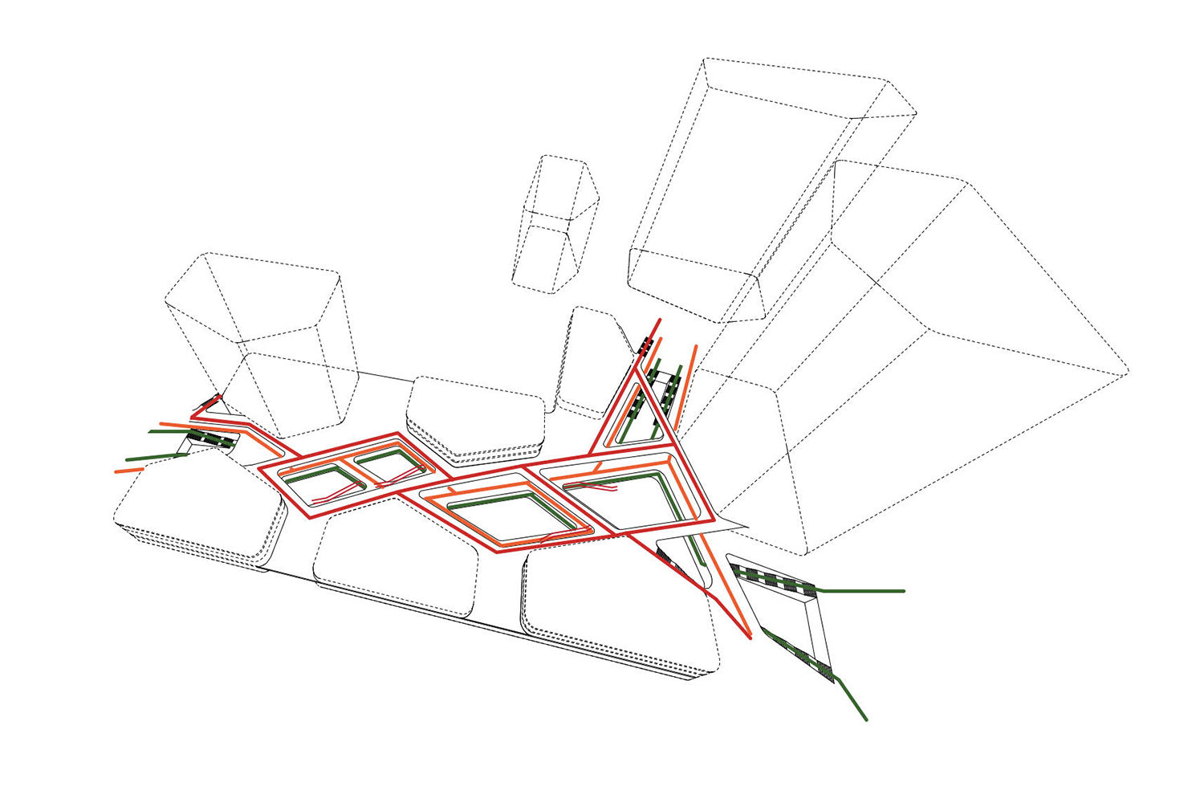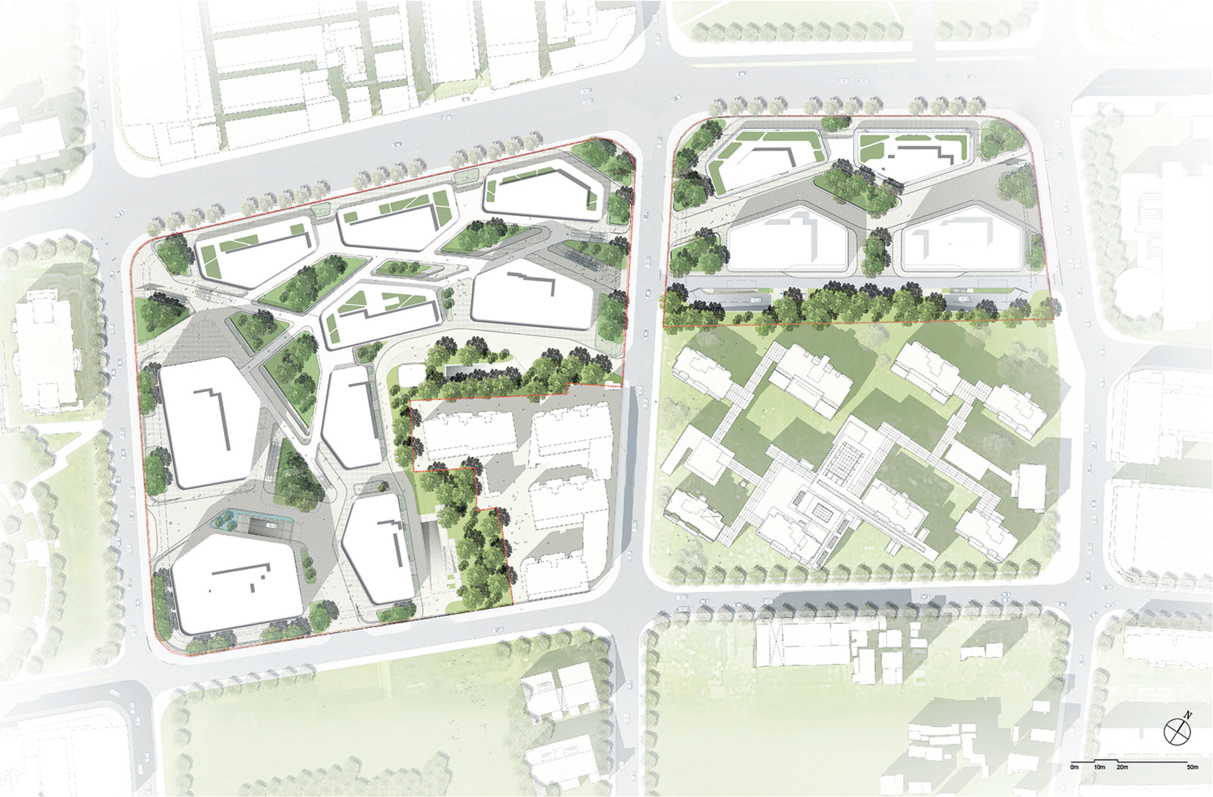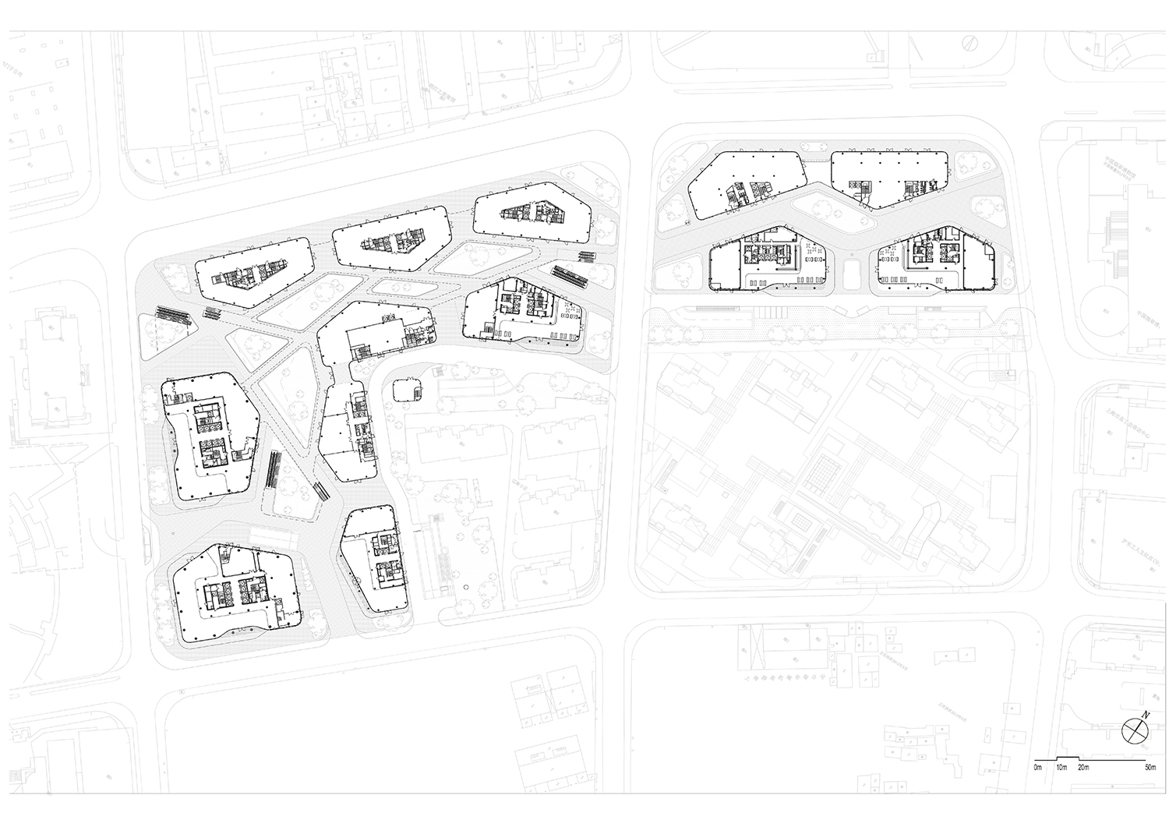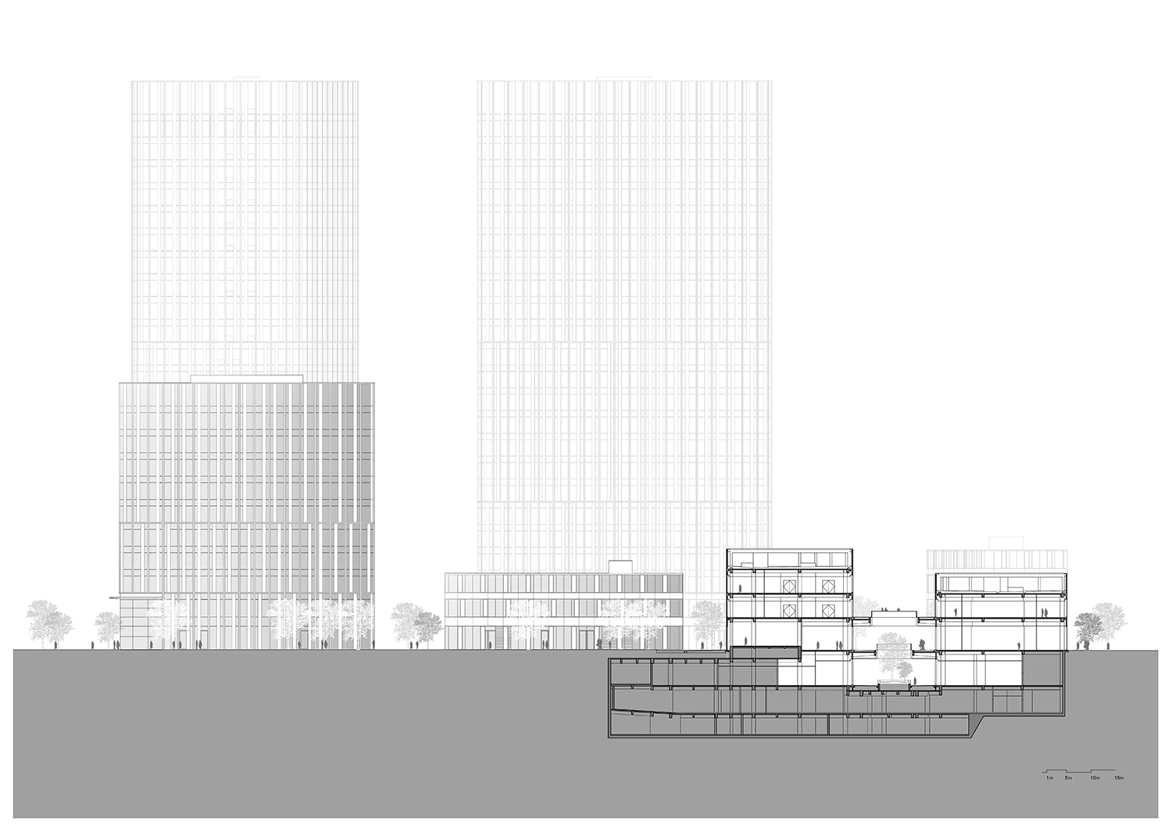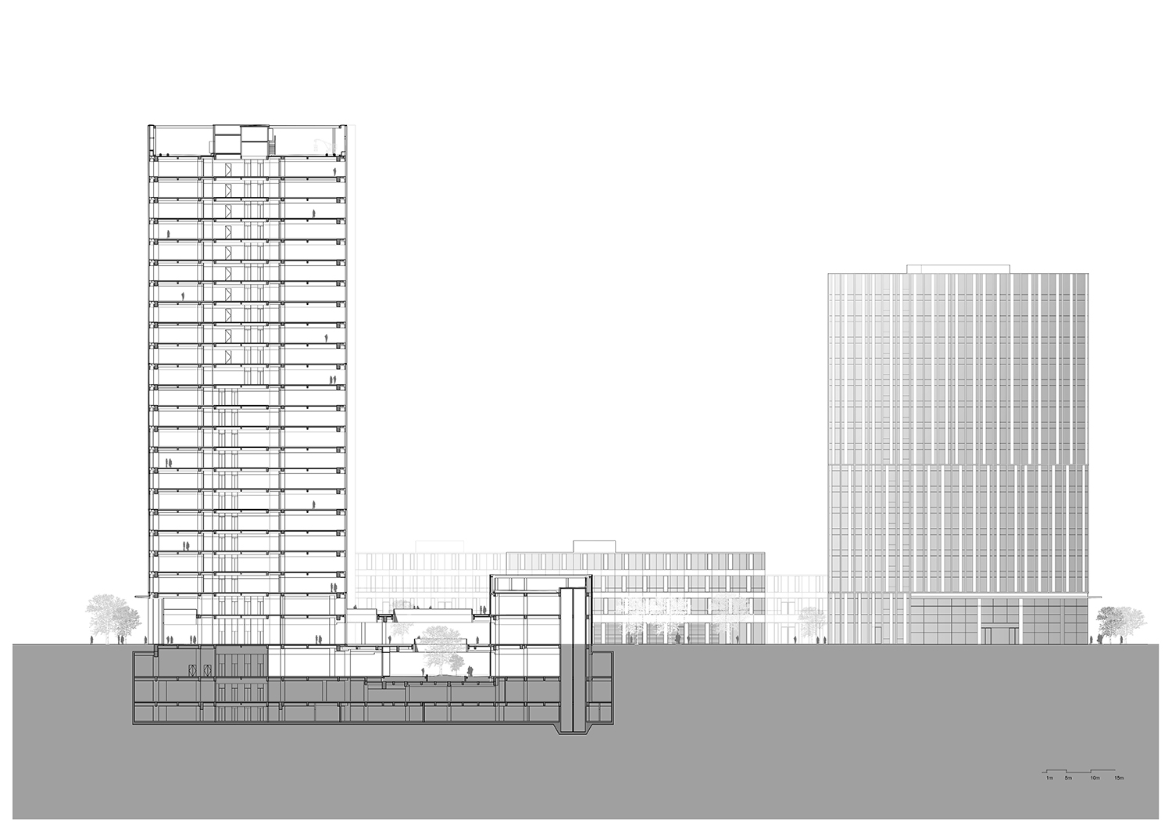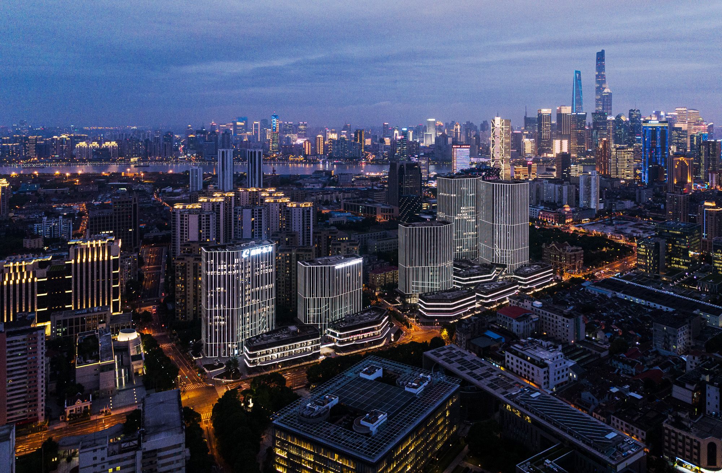
Poly Greenland Plaza
The project is located in Yangpu District, Shanghai, providing 170000 square meters of high-quality office and commerce and 100000 square meters of underground. The building group composed of six office towers and seven multi-storey commercial buildings creates a unique area in the heterogeneous urban space. The vertical changing facade of the tower gives the buildings a unified appearance and a new impression of the urban landscape from a distance. The flexible rounded pentagon building group defines a clear but penetrating boundary under the scale of urban space. The open square attracts pedestrians into the green interior space, and the sunken courtyard and corridor connect the buildings, create a three-dimensional commercial pedestrian system.

