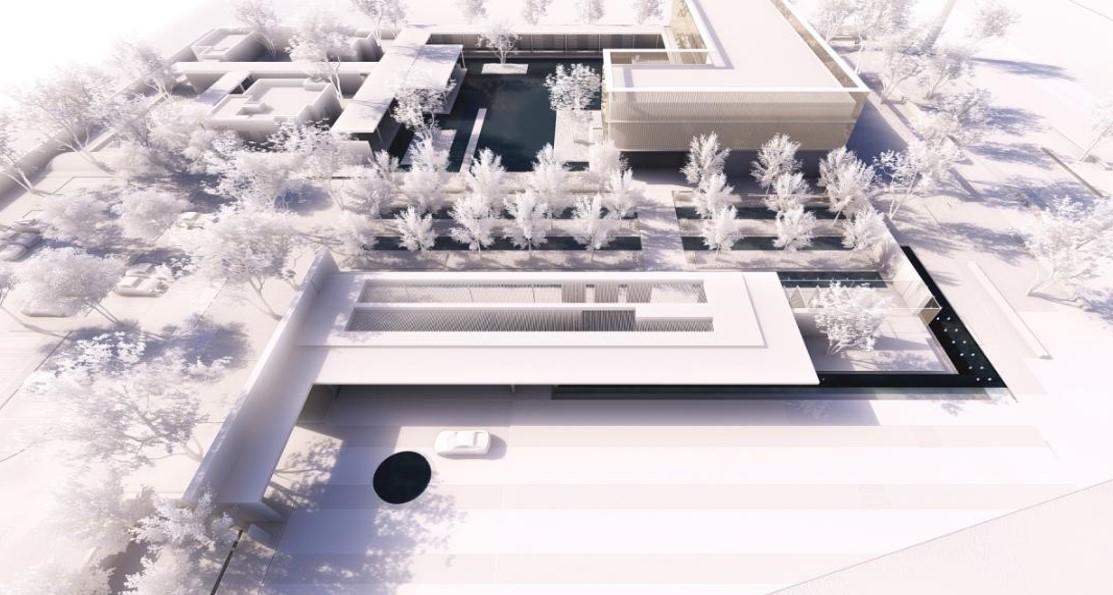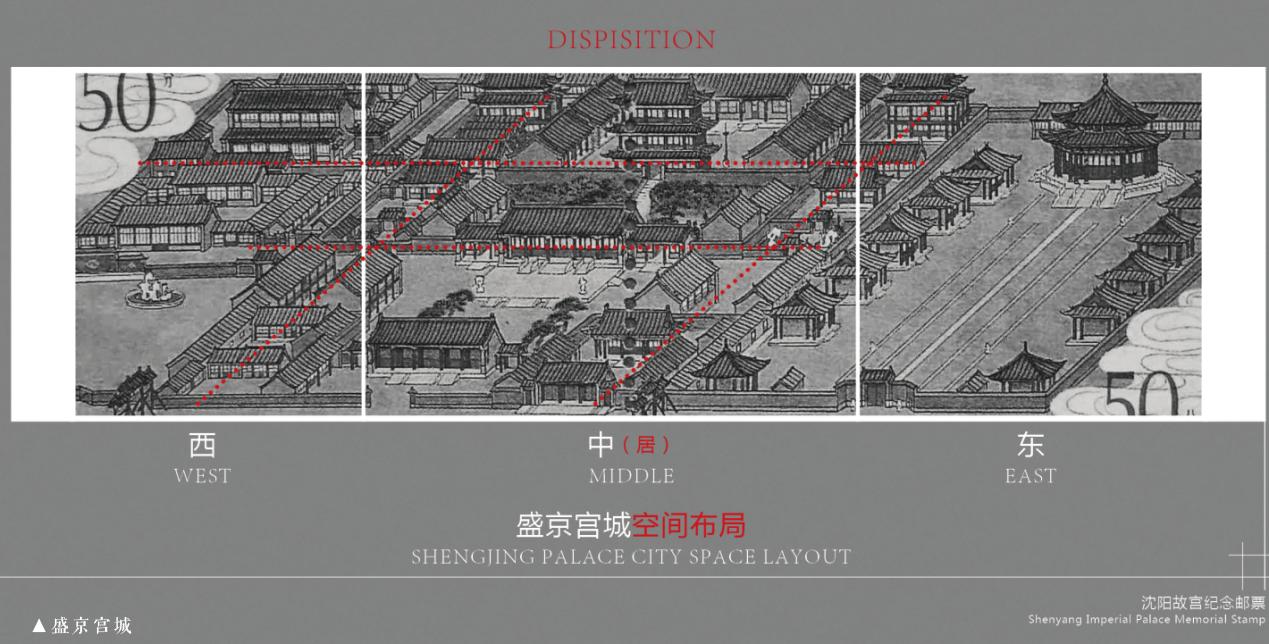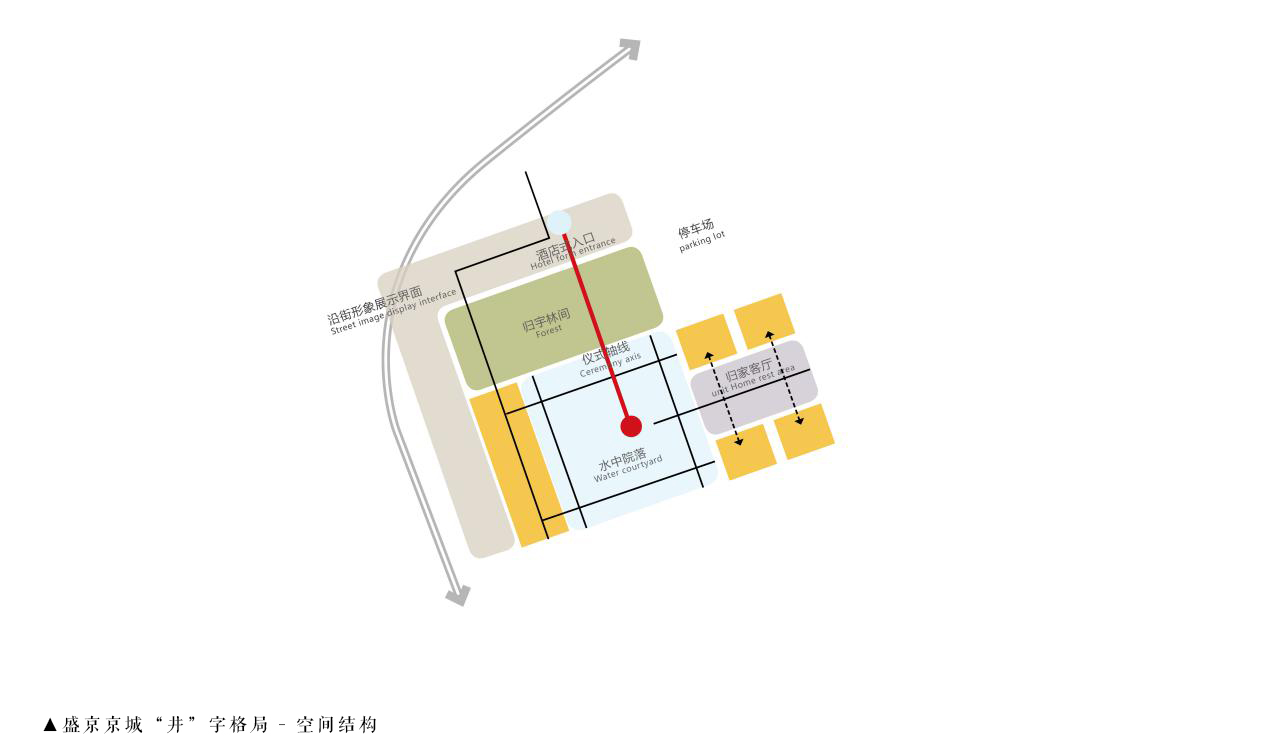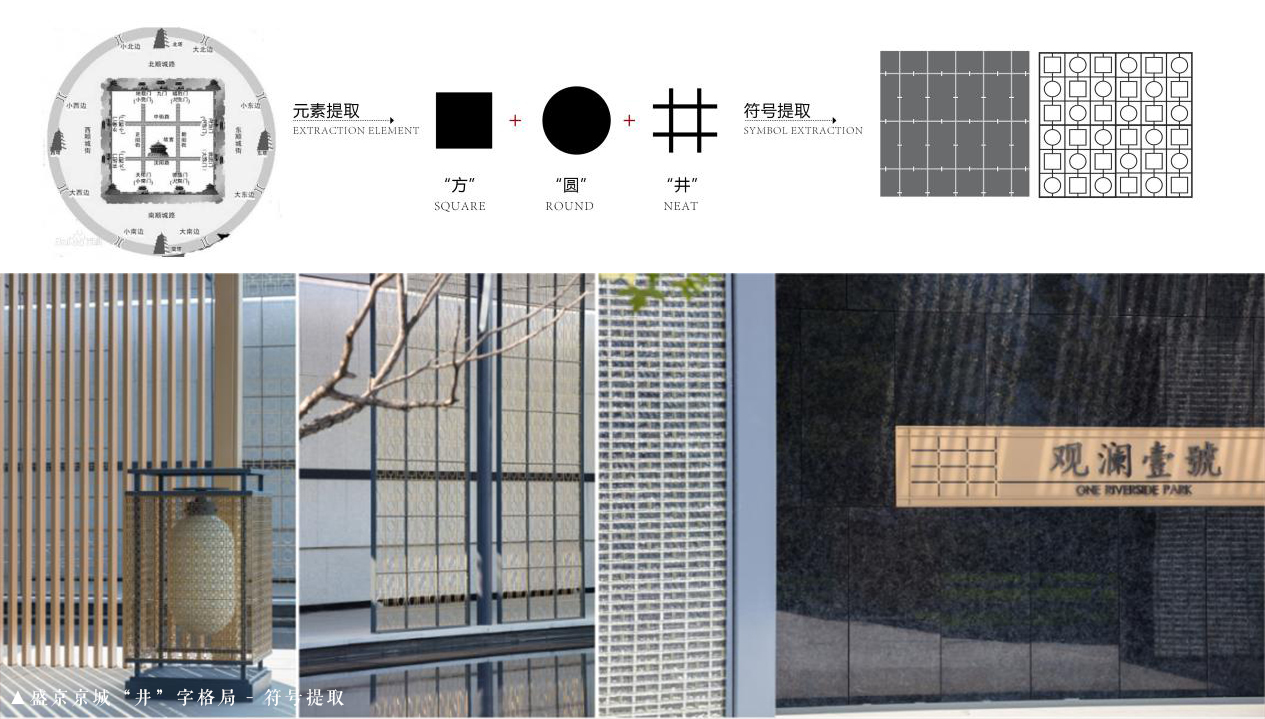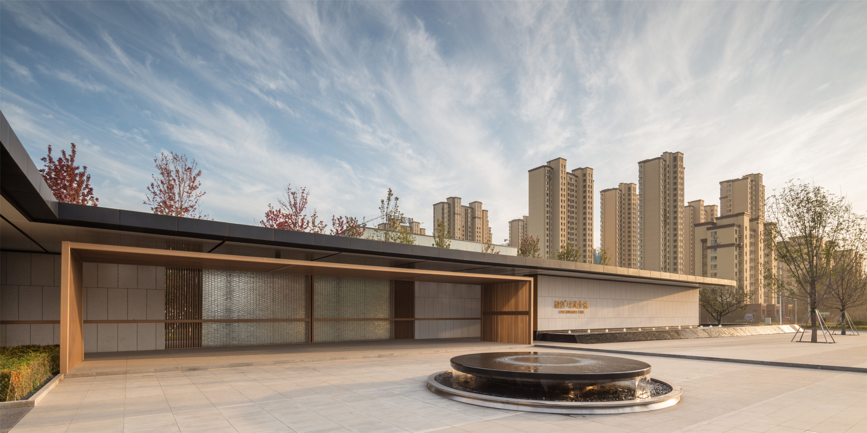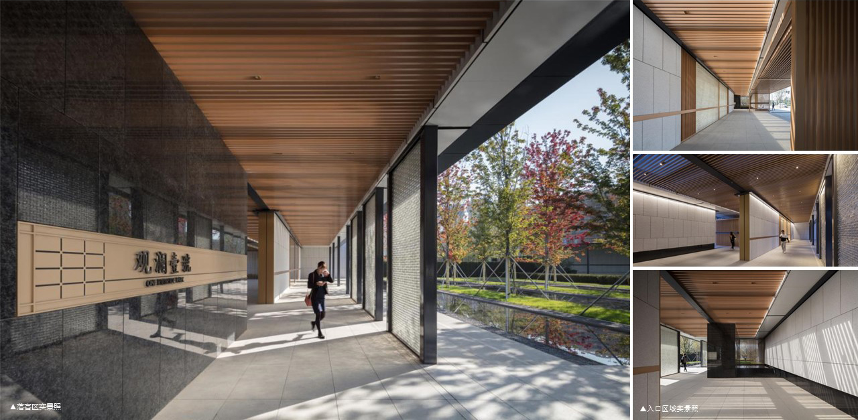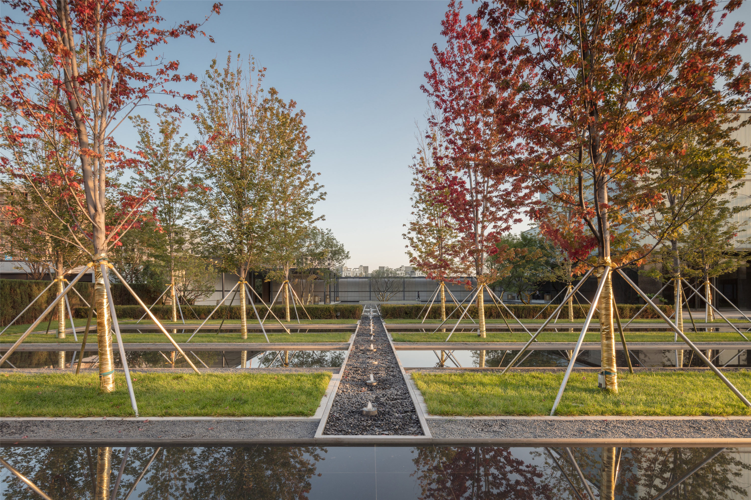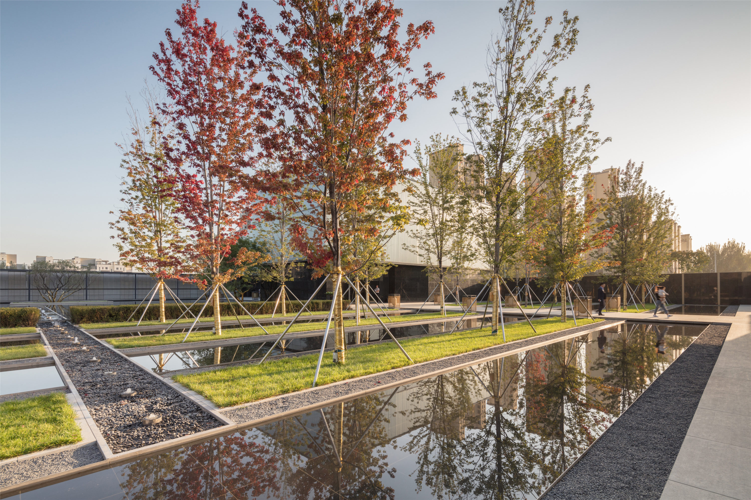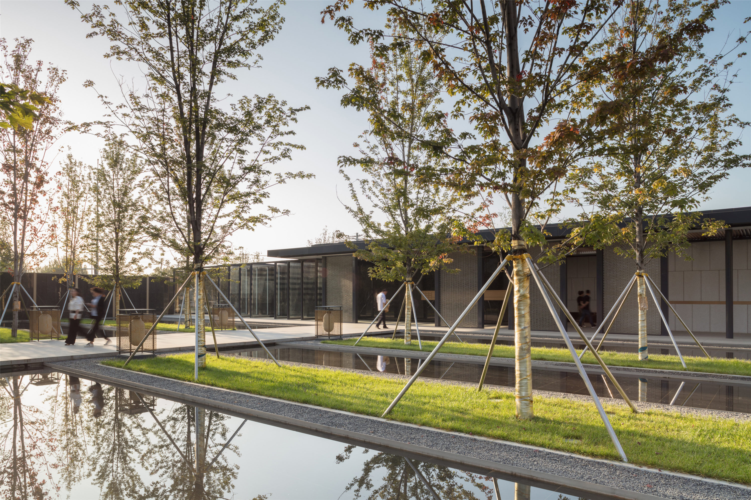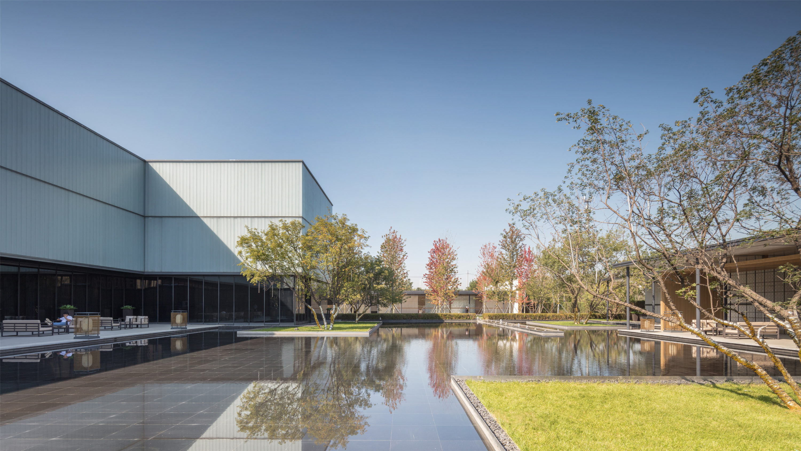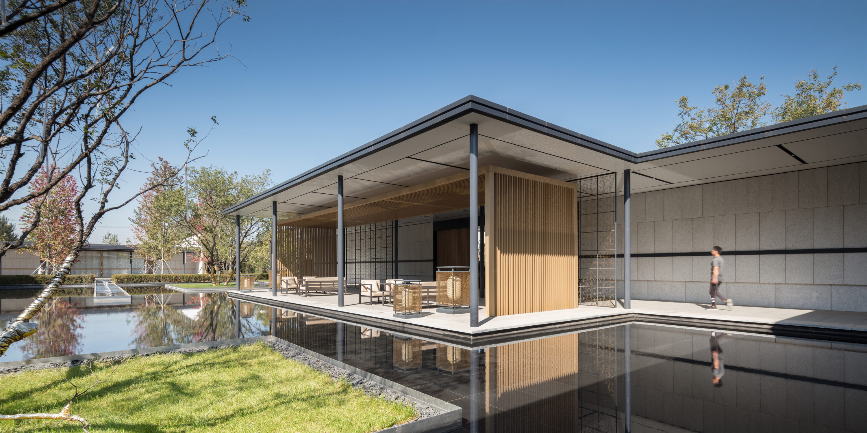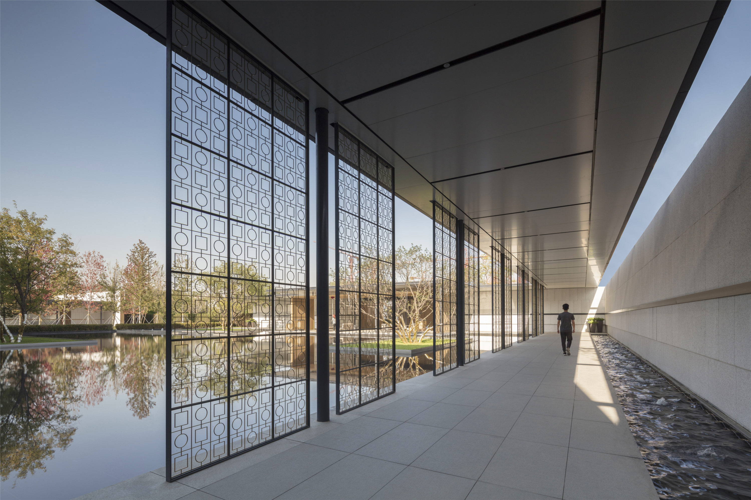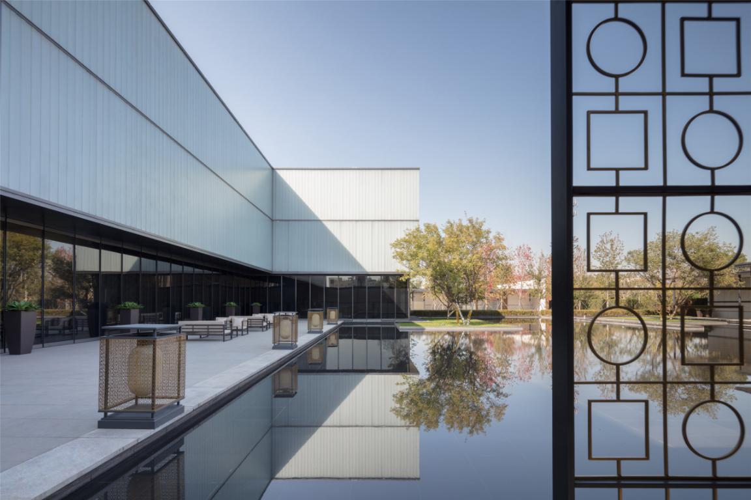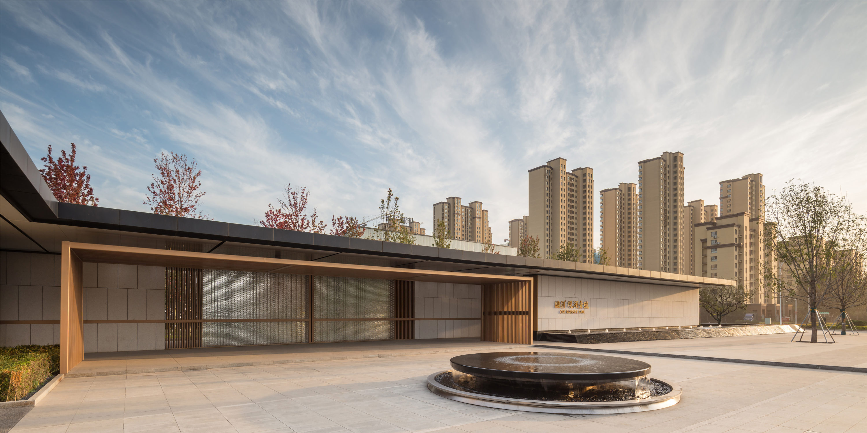
Sunac · One Riverside Park
The designers combine deconstruction with Eastern images, and realize the symbiosis of historical and cultural continuation and commercial real estate development through a living space integrated into the urban texture. The overall design of the space stresses the sense of depth and emphasizes the combination of virtuality and reality, aiming at creating a dynamic and static beauty of layering. On the premise of meeting people’s living needs, the project integrates natural ecology into the design, combines light and shadow, nature and modernity, elegance and luxury, and pursues the ritual space with connotation and nobility. The central axis sequence and the tic-tac-toe pattern / ‘Shengjing’ image axis continues from the entrance to the central landscape area. The round water scene at the entrance is as beautiful as the bright moon, which describes the square and circular layout of Shengjing in a metaphorical way. Inspired by people’s natural experience, the design of back yard focuse

