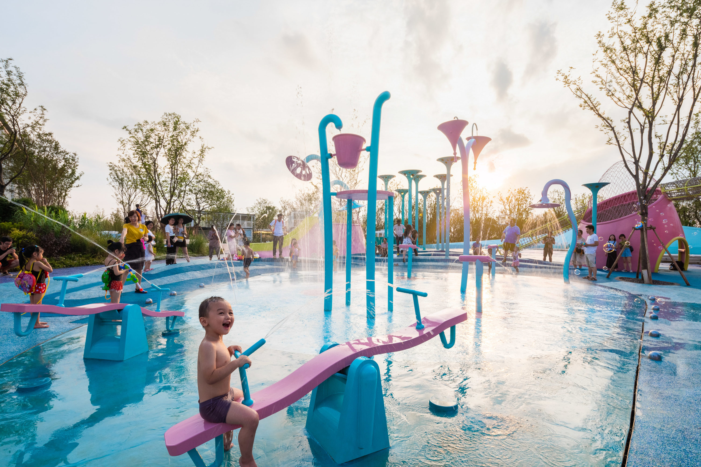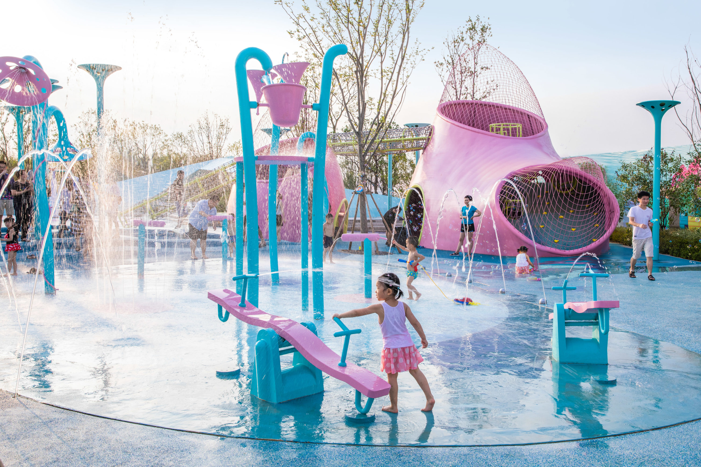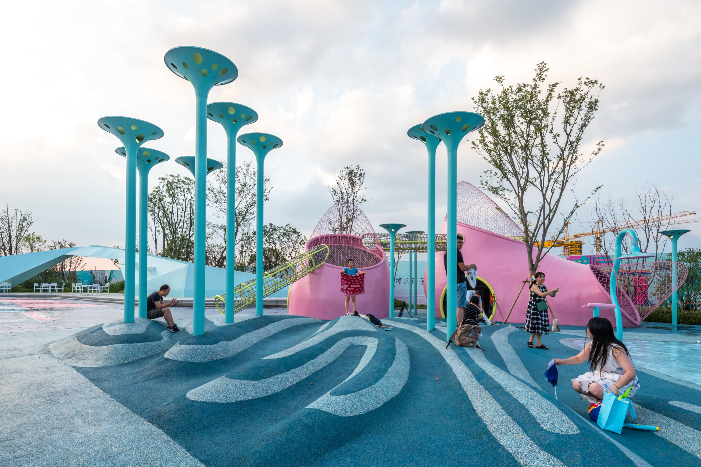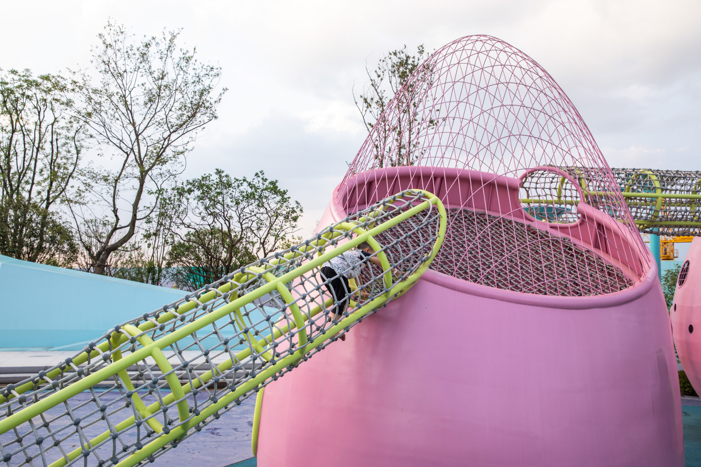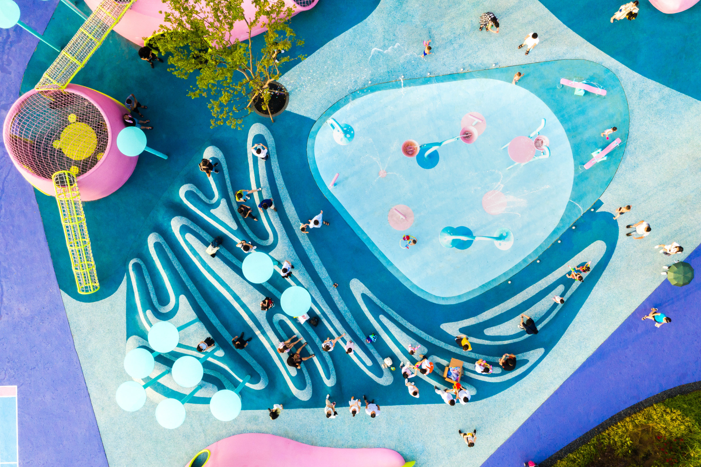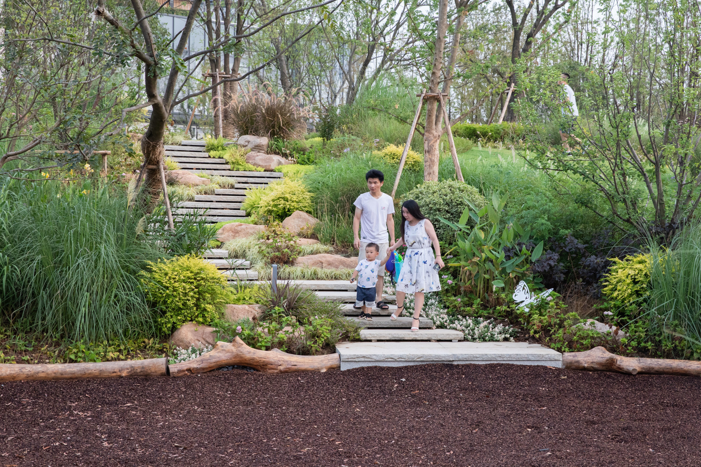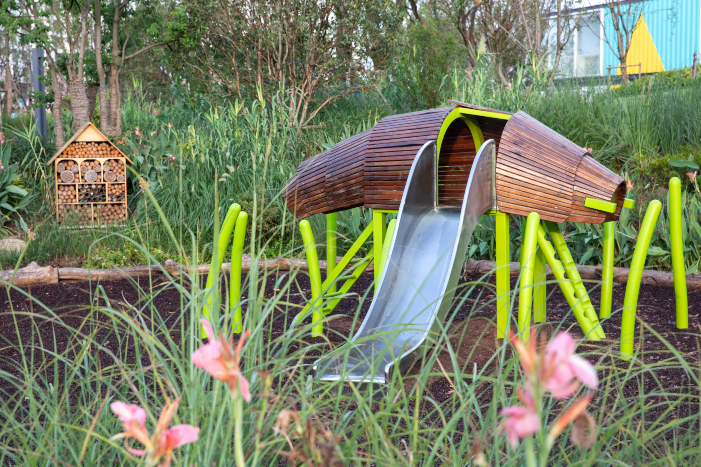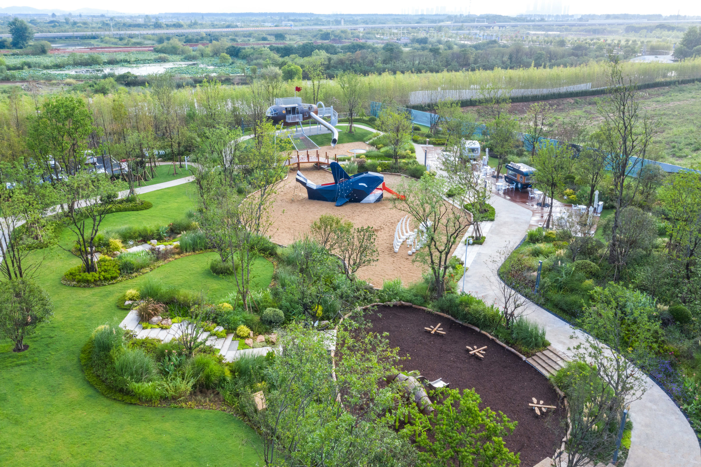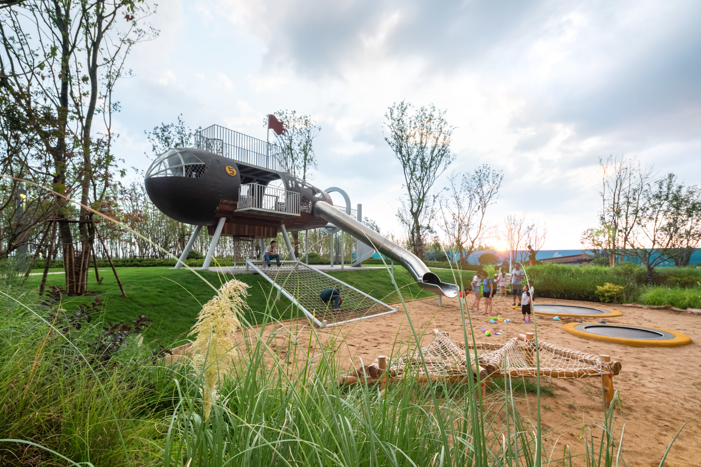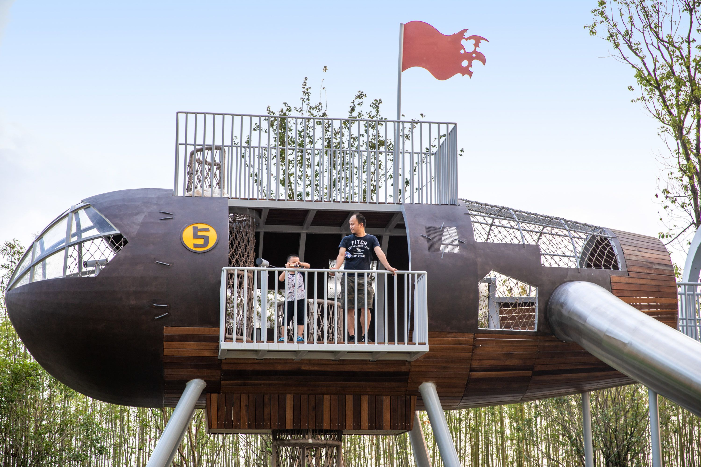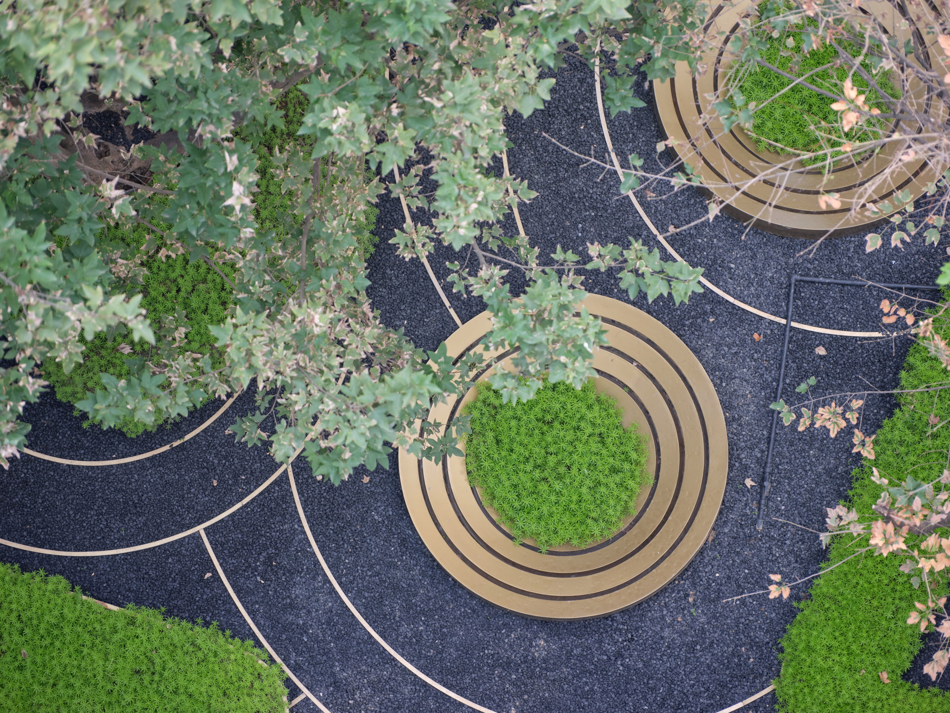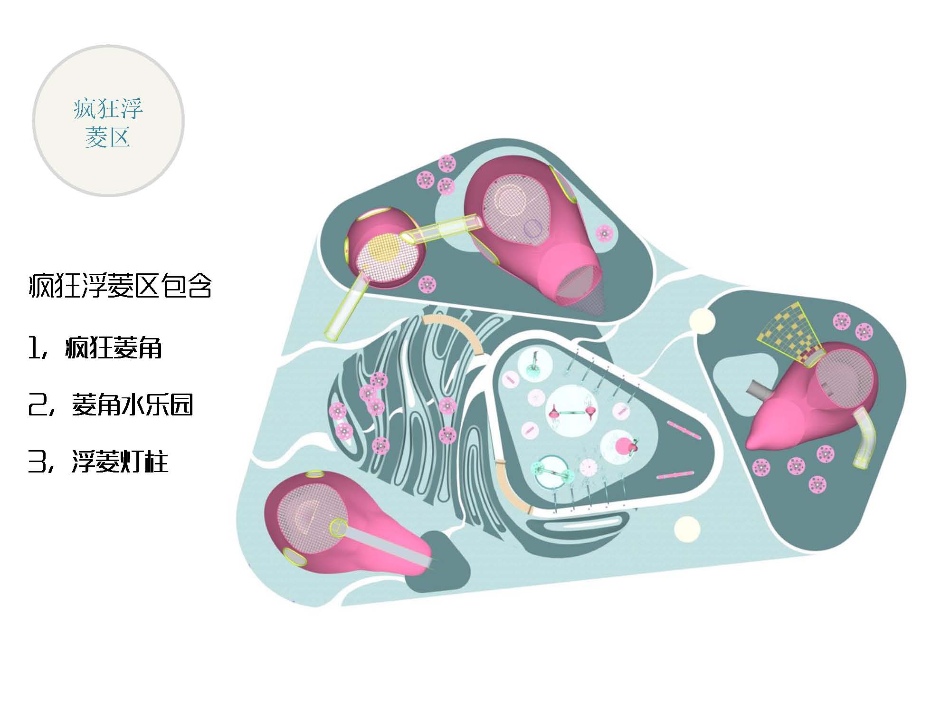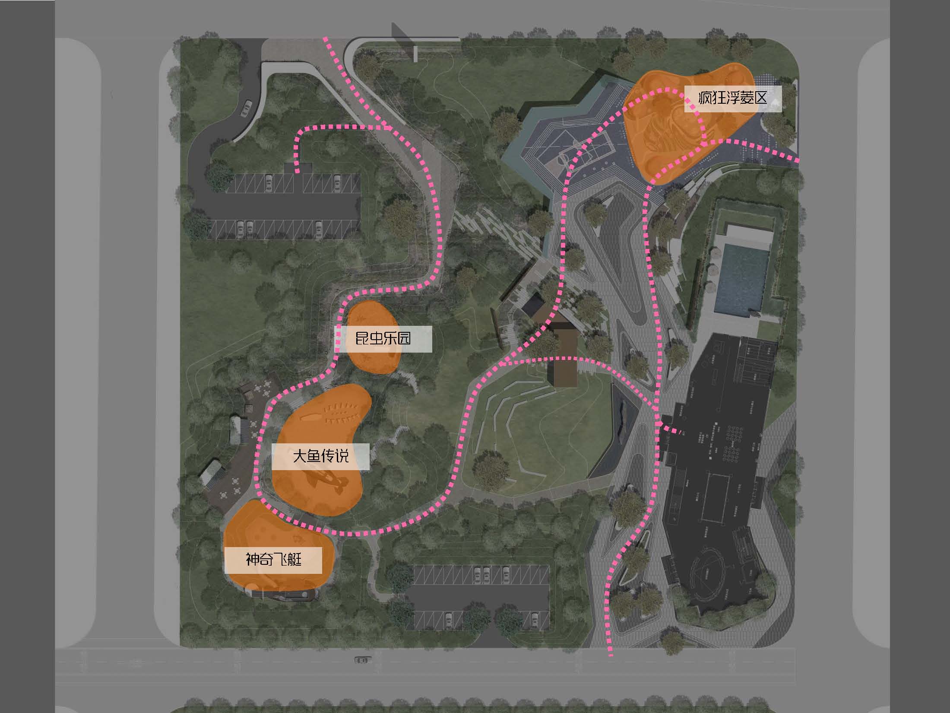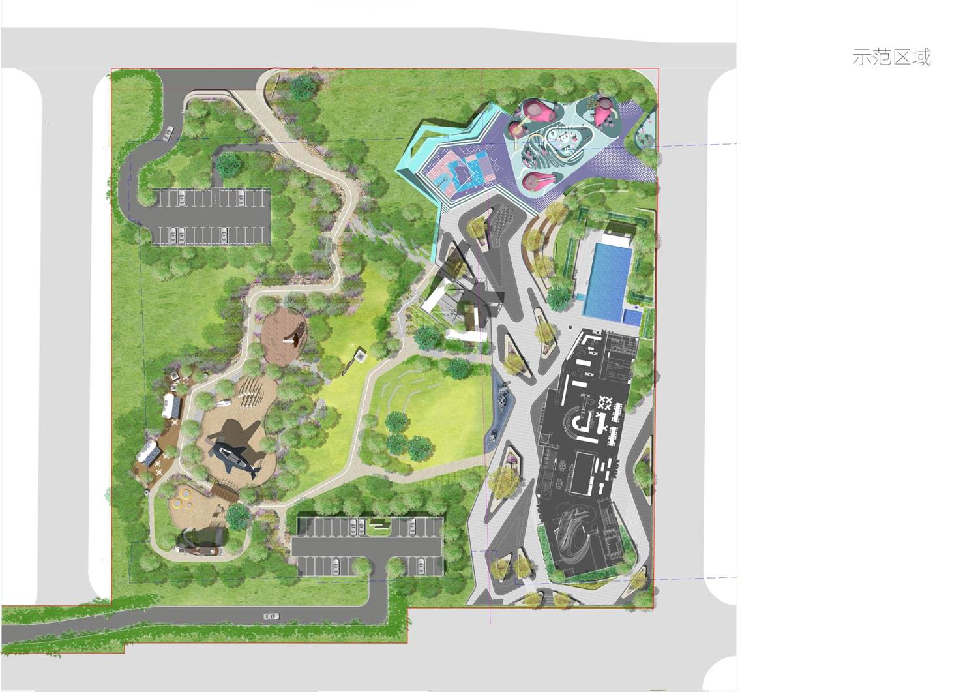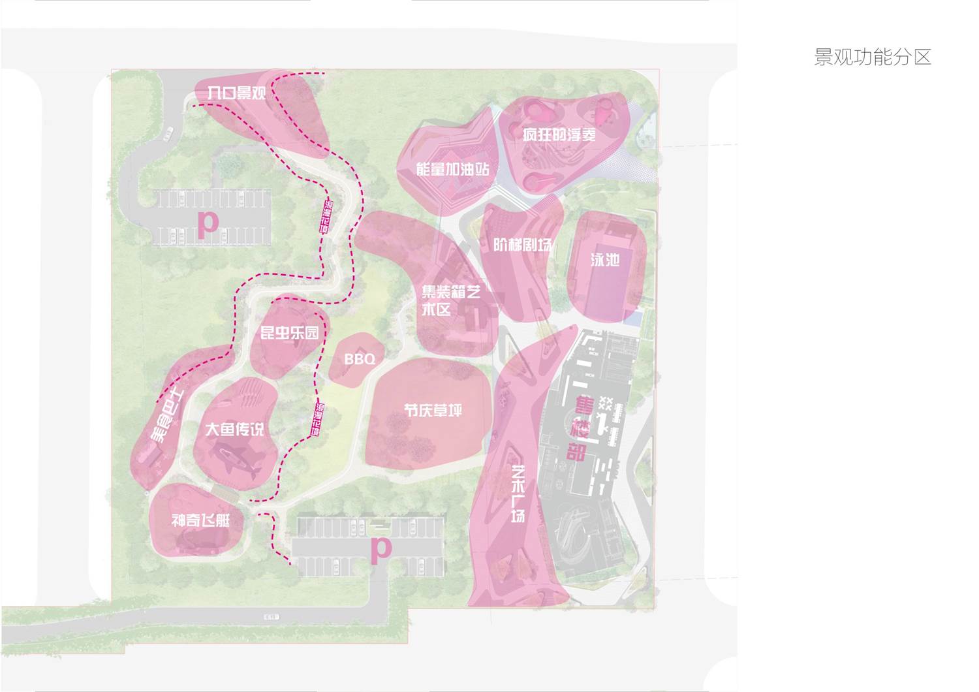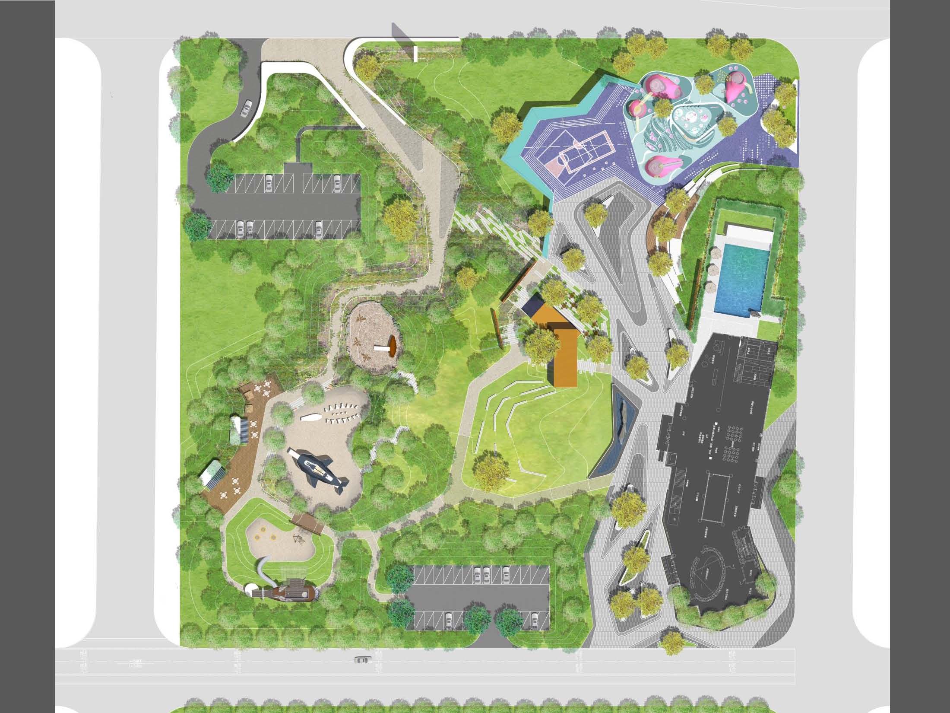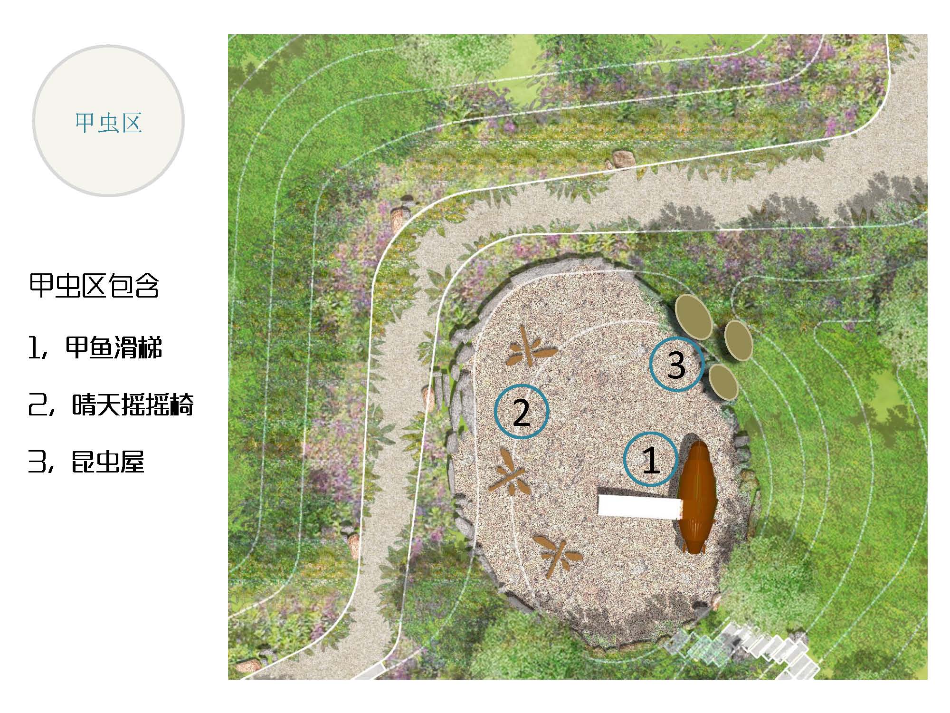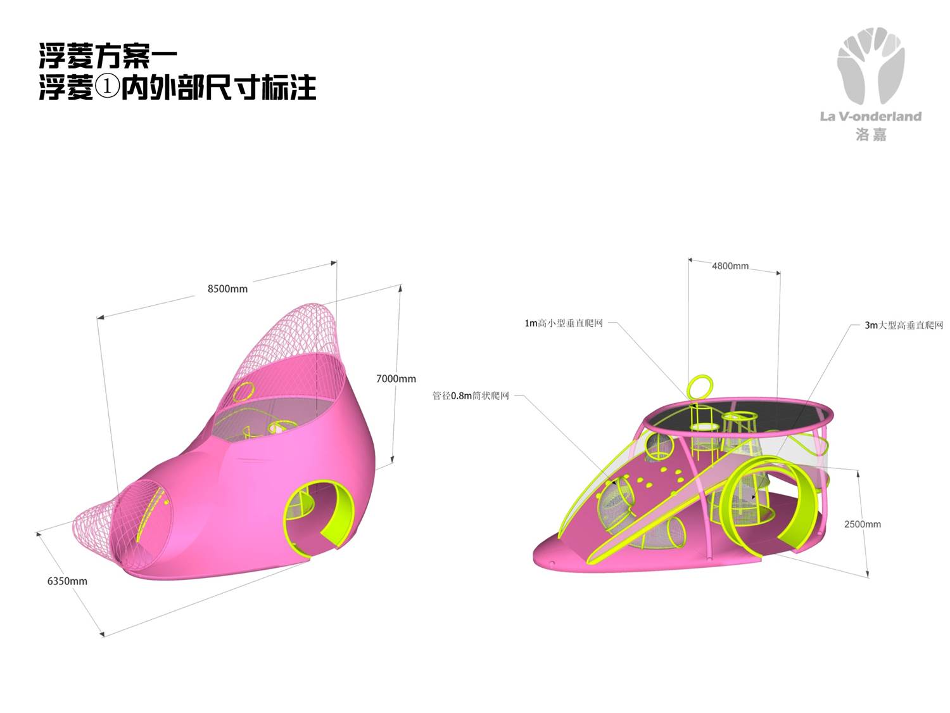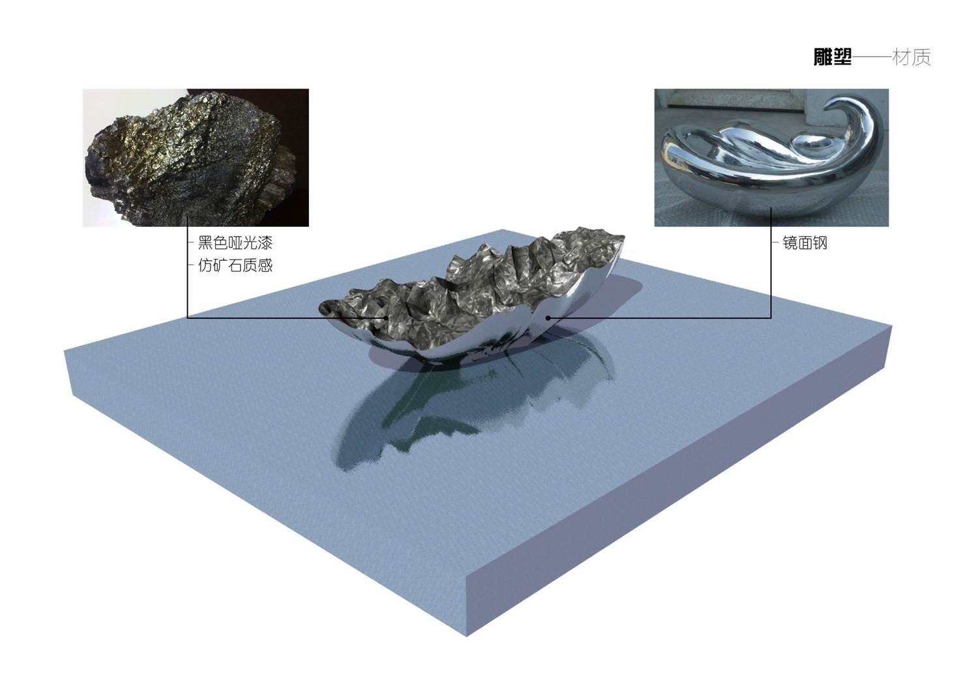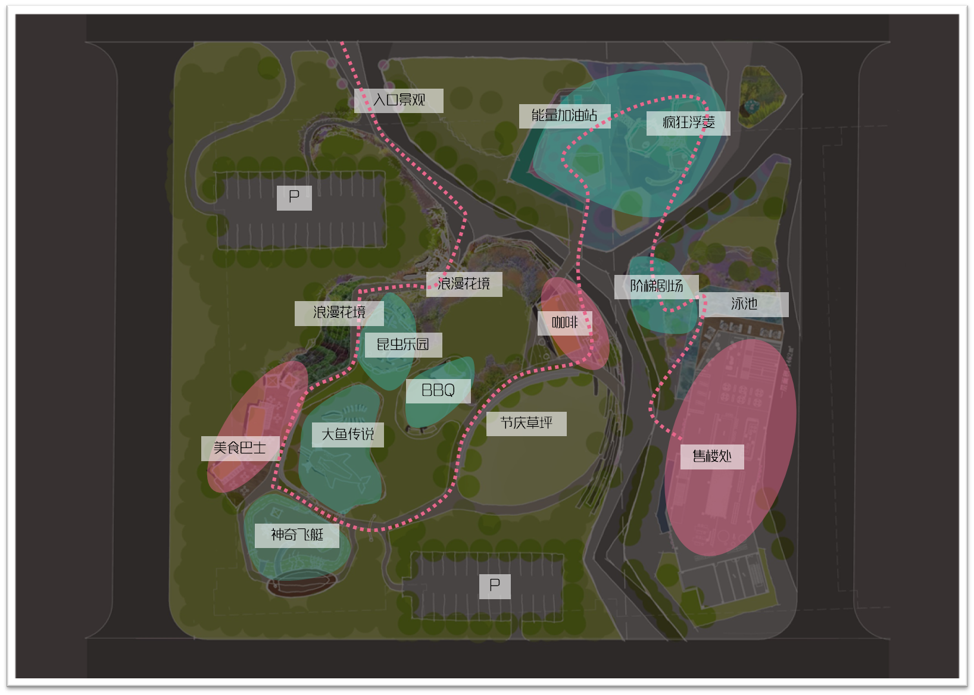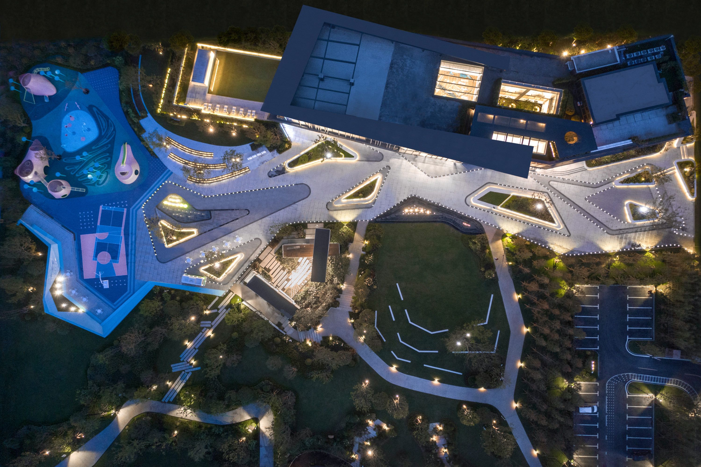
Vanke & Poly Future Art Project
Dwelling in the downtown, whether you can have a healthy and diverse way of living, whether you can let the children have the opportunity of close contact with nature? The ideal theater came into being, designed for young families, is the original imagination about life.With local characteristics of plant water chestnut as the theme, to extract the image of qing ling plant, the design team by applying the methods of the scene to open more imagination space for the children, launched a story drift ‘baby’, provides parent-child family and community to build a have different functional partition, parent-child play as the characteristic of floor, brings to the parent-child family more wuhan high quality creative outdoor activity space.


