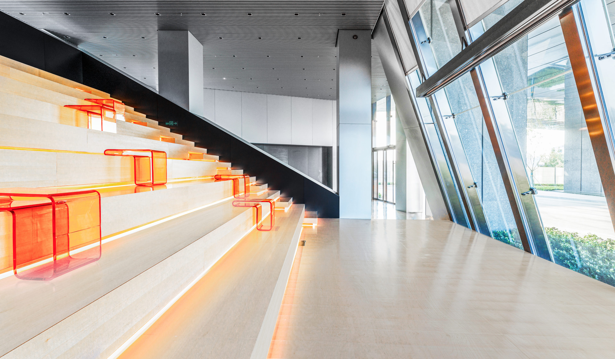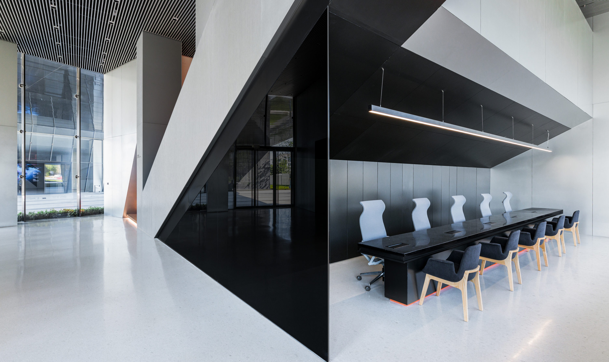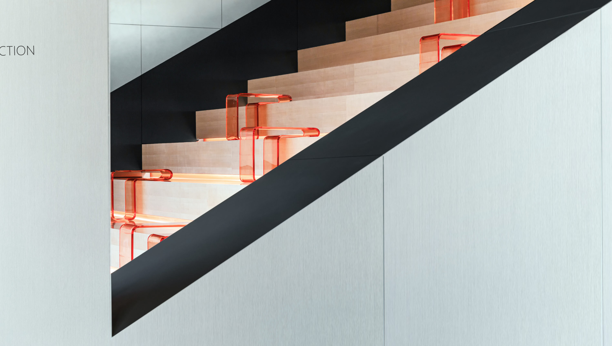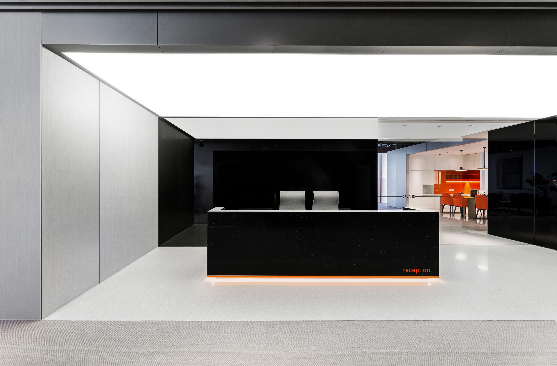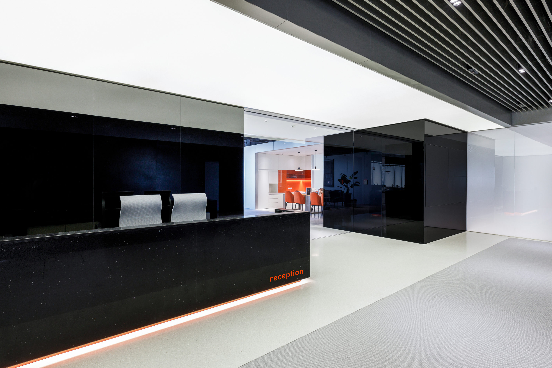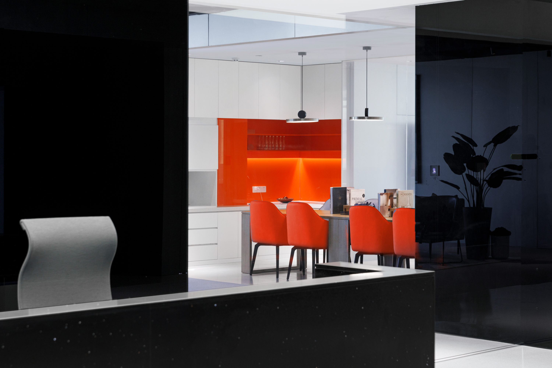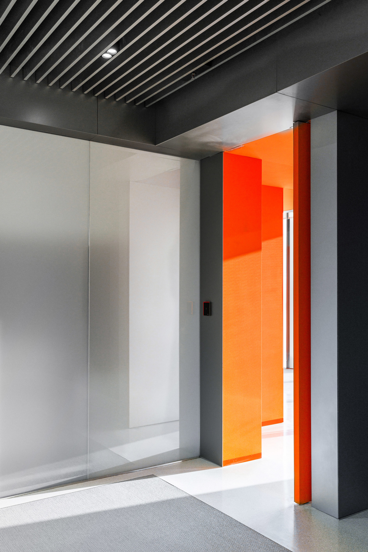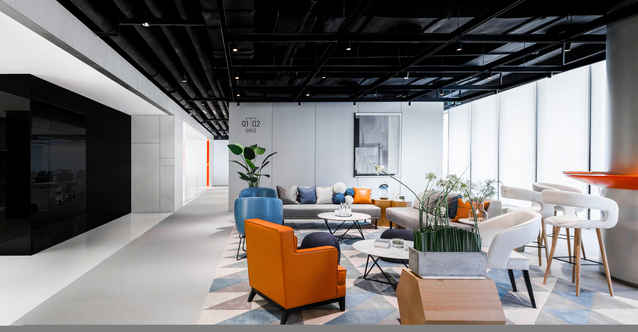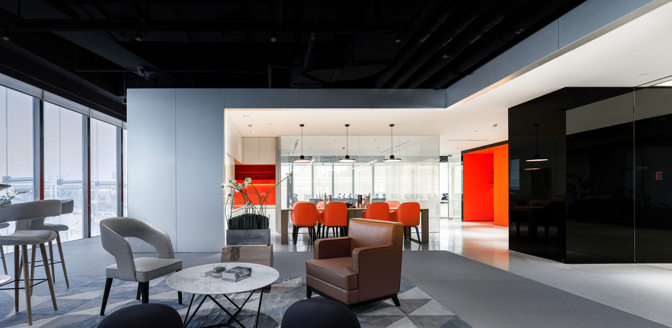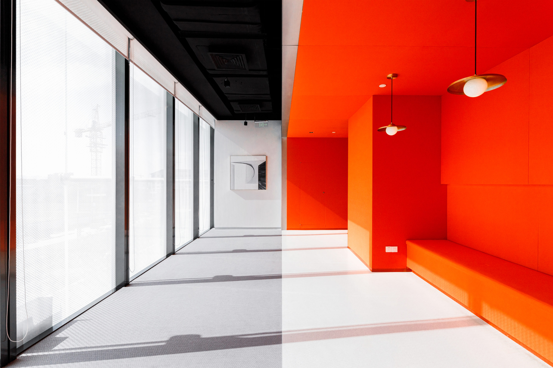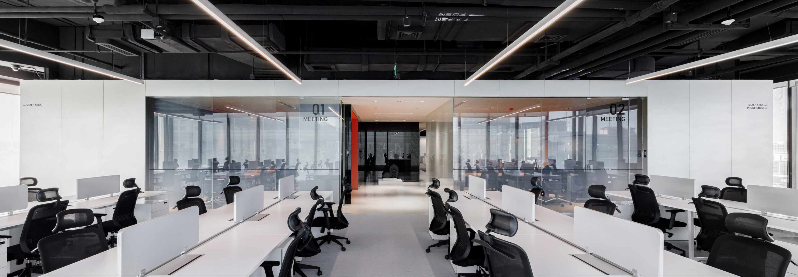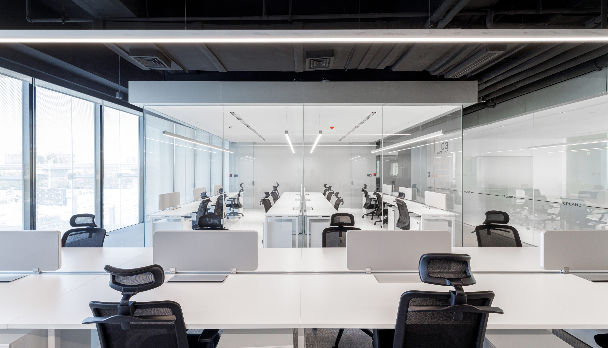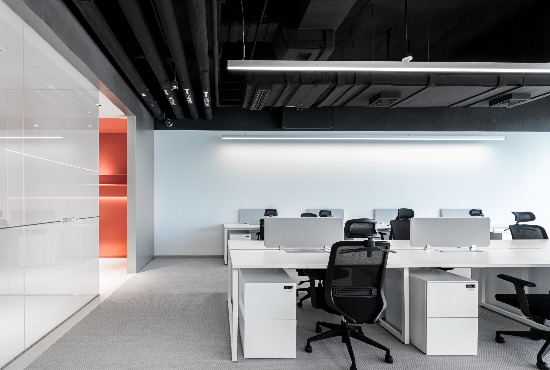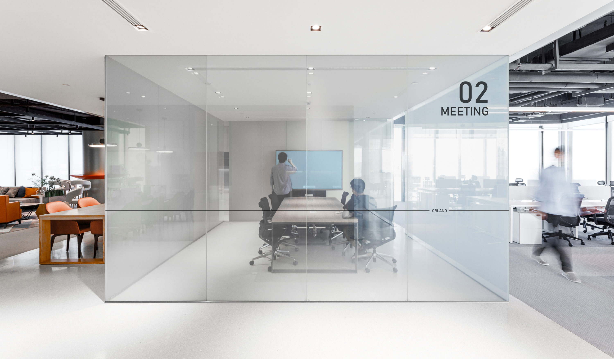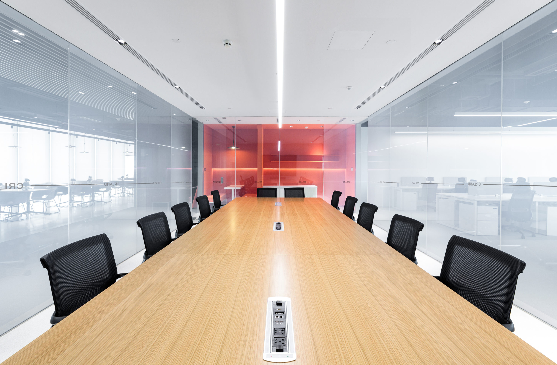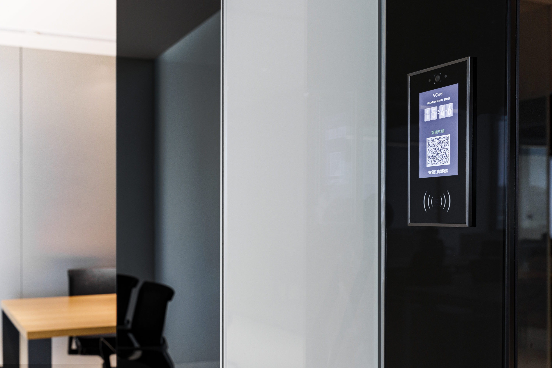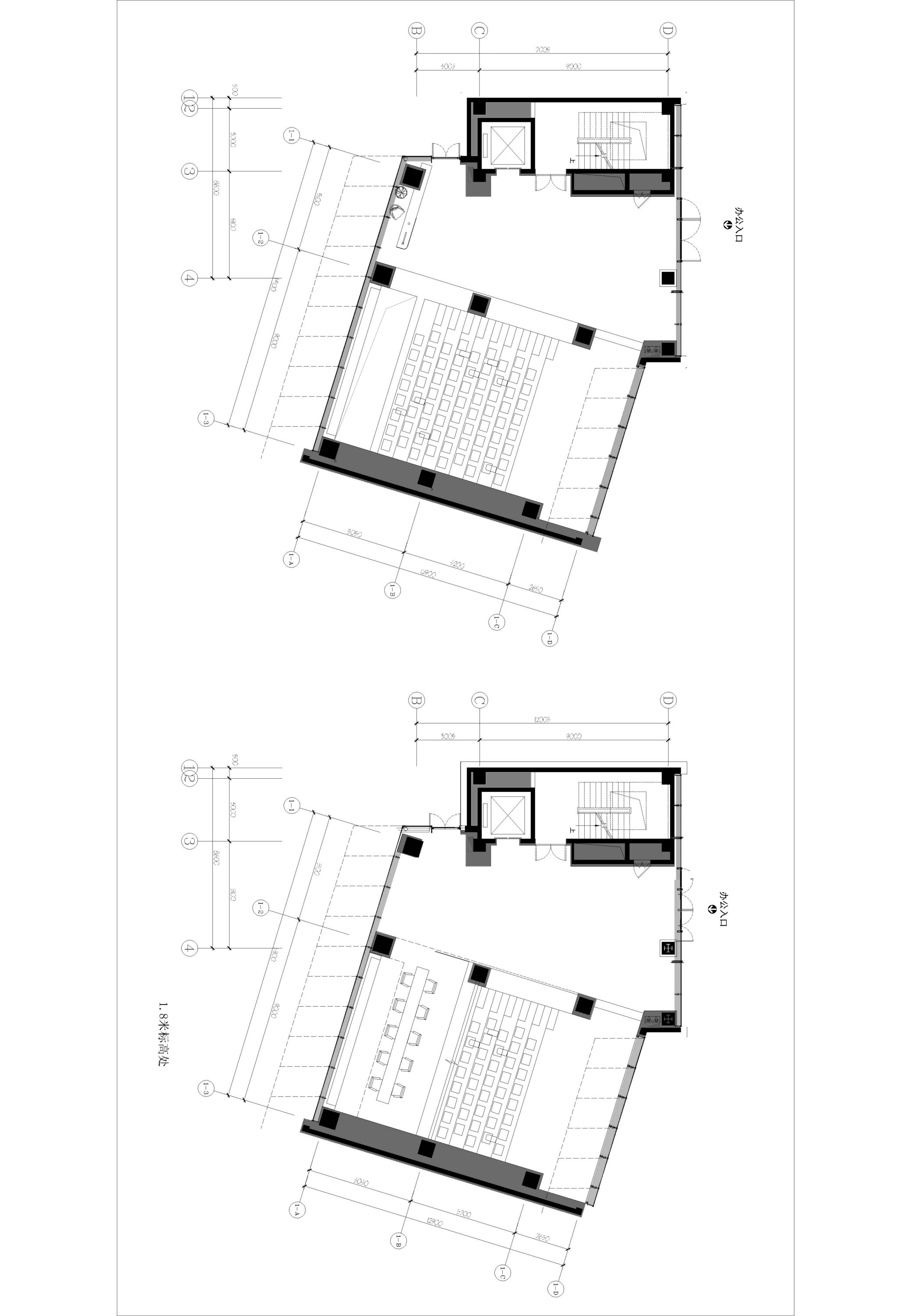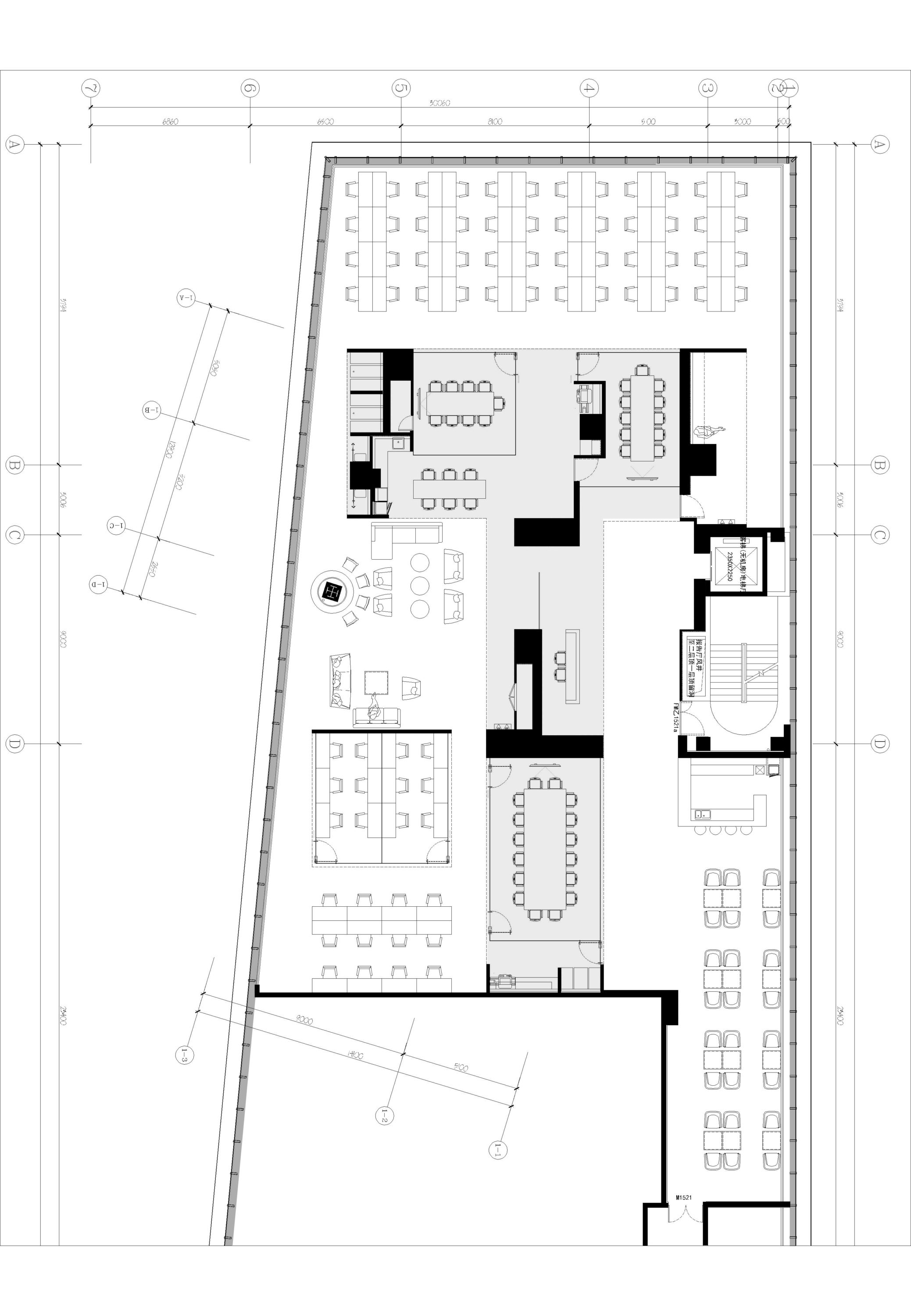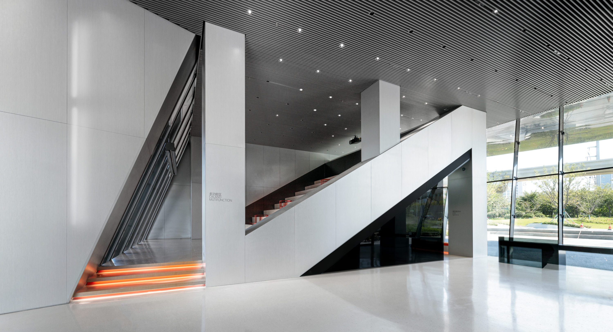
Qingdao Metro CR International Ocean Intelligence Zone Accelerator Office
There is an angle of 18-degree between the glass curtain wall of the first floor and the ground. This condition has a great impact on the compact functional layout of the interior. It also creates an opportunity to design a creative space.The foyer on the first floor of the accelerator is about 200 square meters. This design makes full use of the net height of 6.5 meters of interior spaces. The roadshow space and the government service area are arranged in staggered floors to form an N-shaped space. The N-shaped façade simultaneously eliminates the irregular structural columns in the space.The office space of the accelerator is located on the second floor, and the influence of 18-degree angle between the building axis and the edge contour on the plan layout is more obvious. In order to ensure that all spaces do not have sharp angles, a new T-shaped space is implanted in the original building space, and the original torsional structural columns are completely disappeared.

