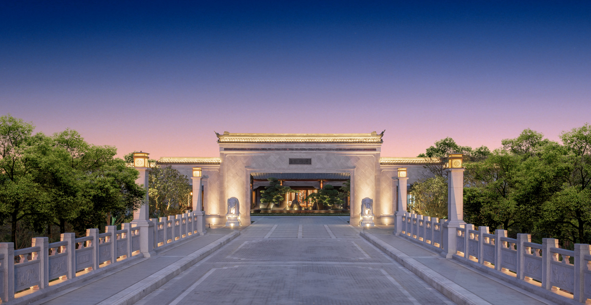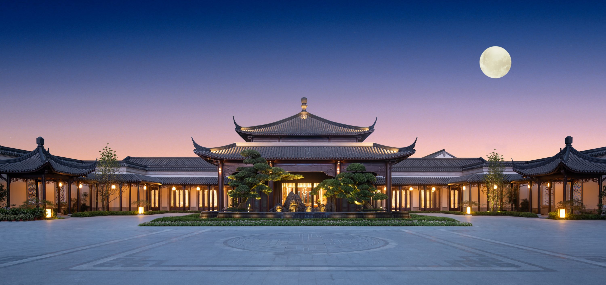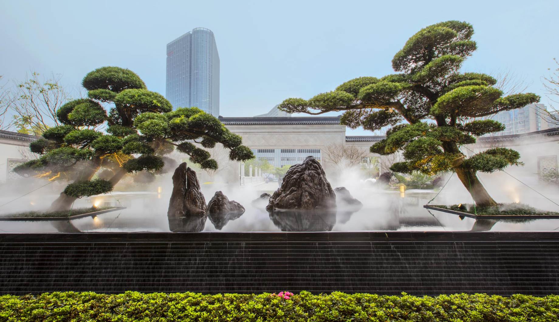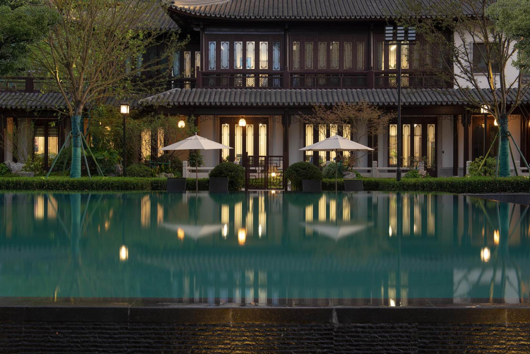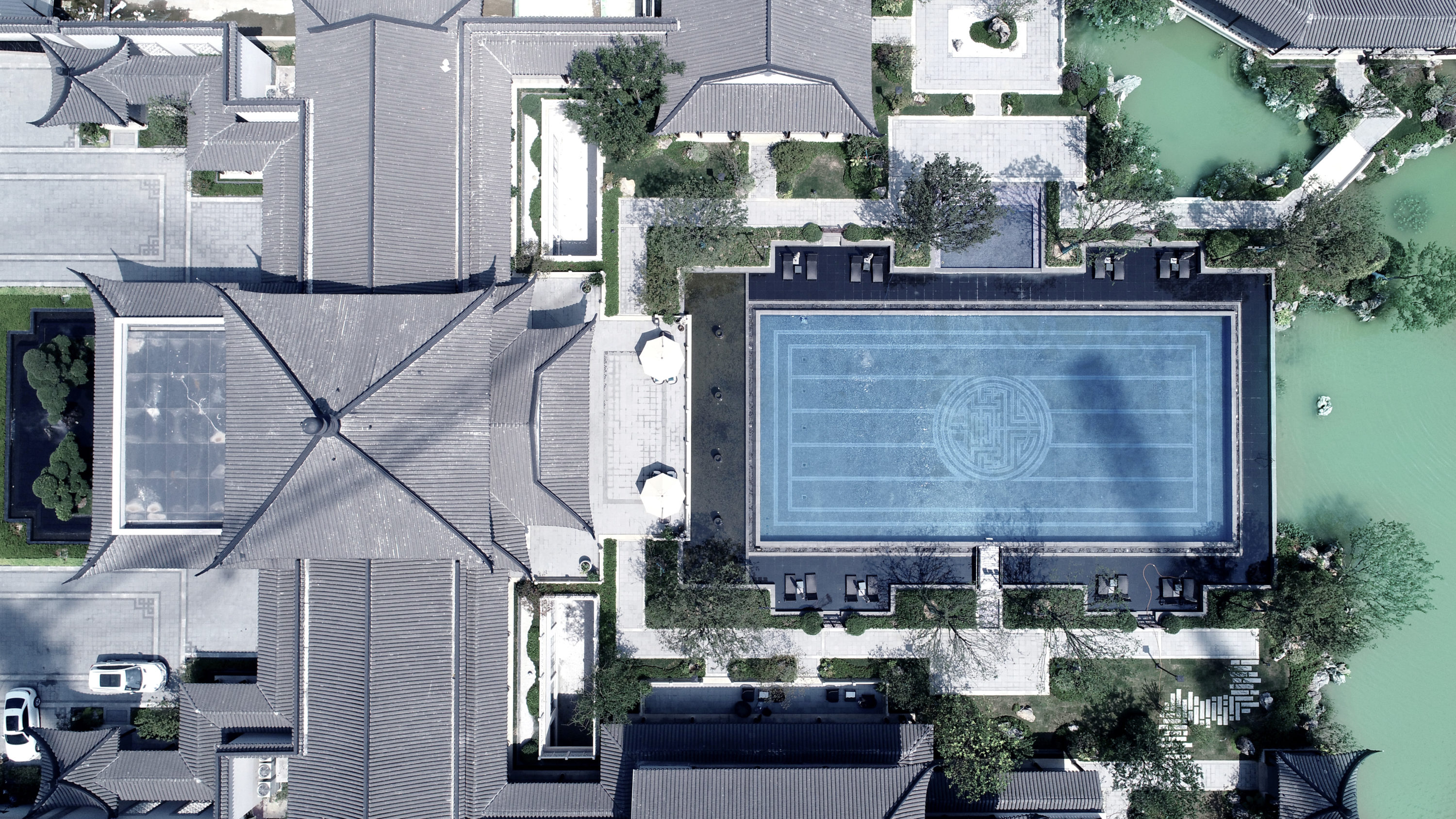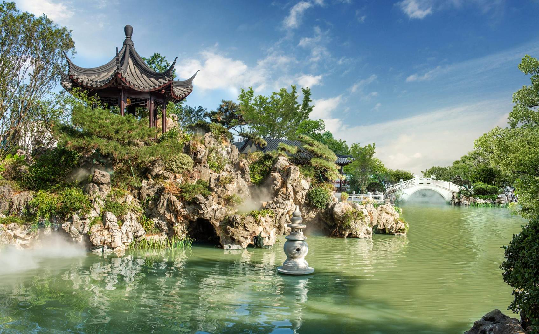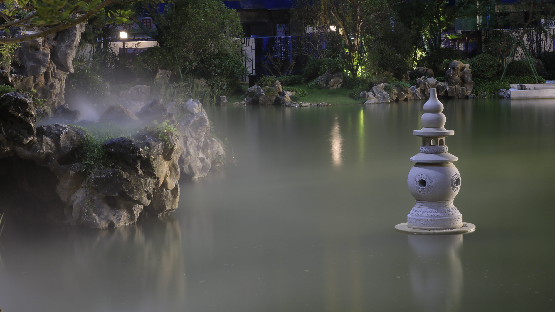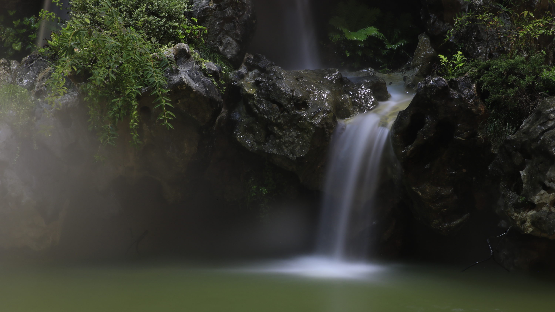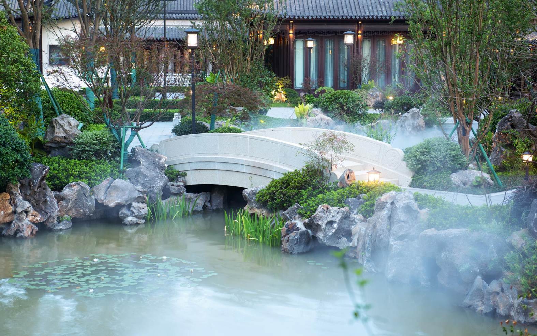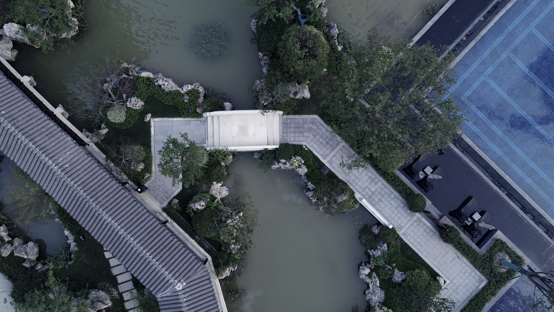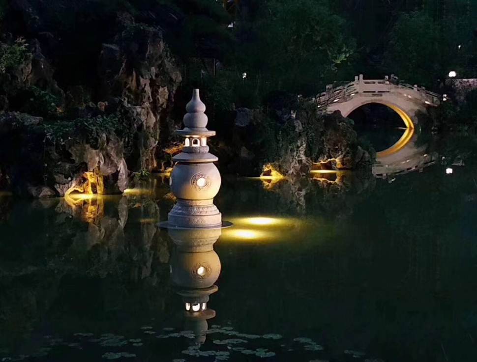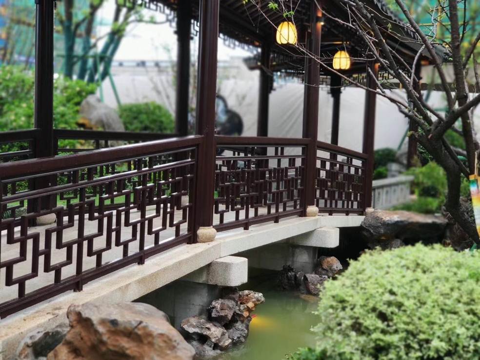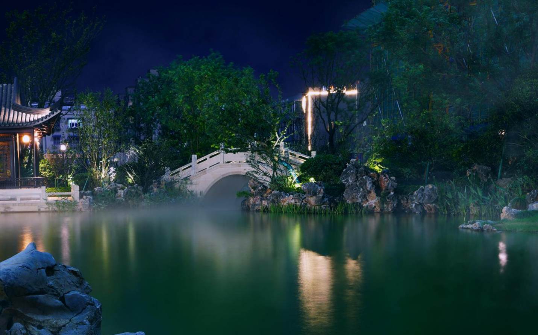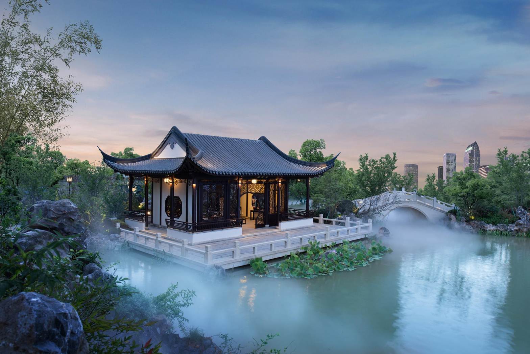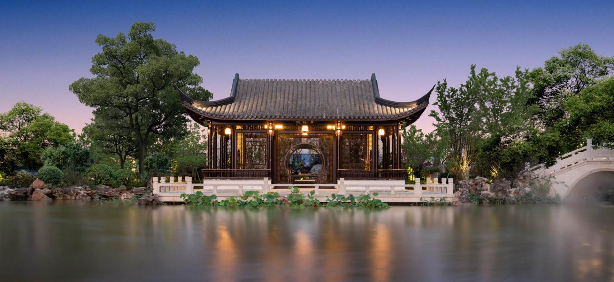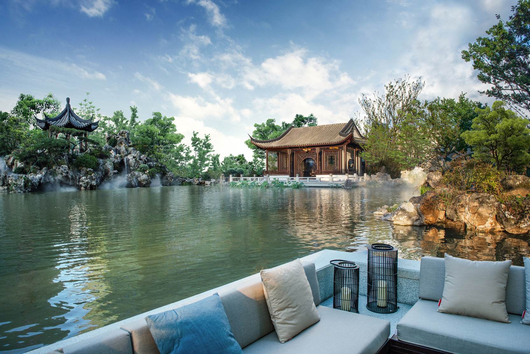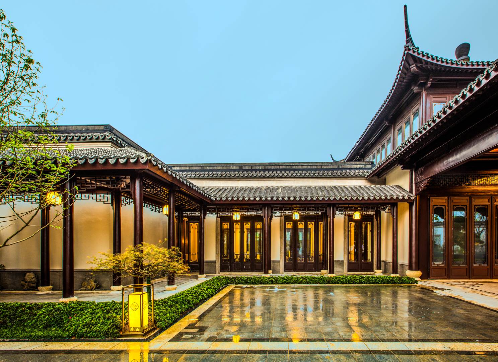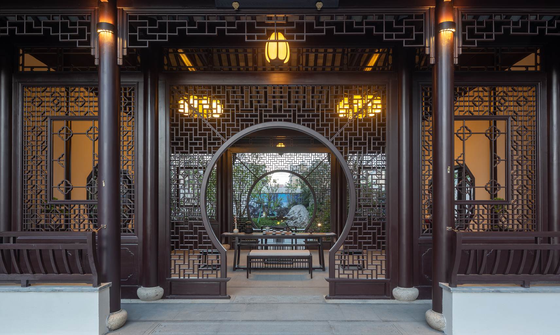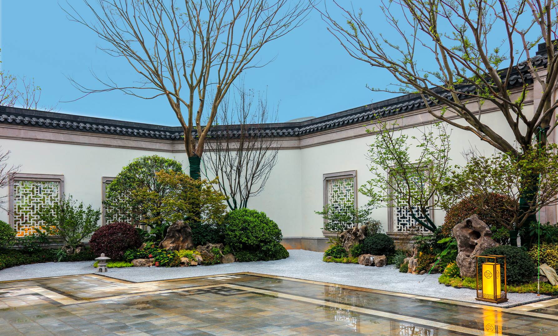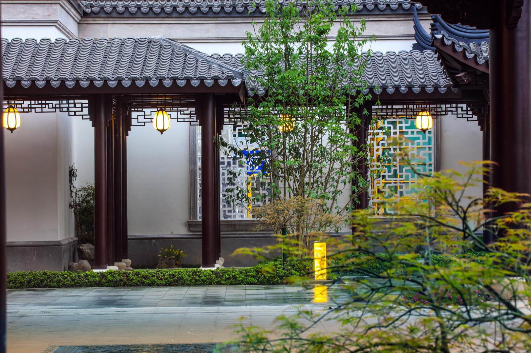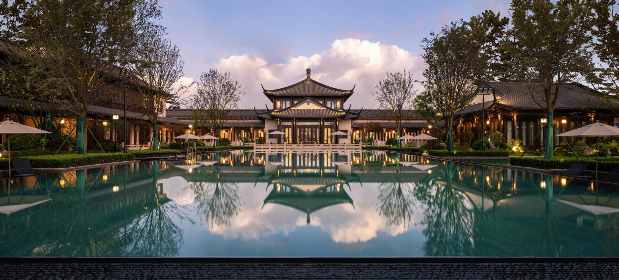
The Green City Dover · Green Lake
The Green city Dover·Green lake project consists of seven modern-style 100-meter high-rise buildings, the maximum distance between two buildings is 160 meters. In the central club area, the enclosed space is formed by Chinese classical garden architecture. Learning from the essence of traditional Chinese garden construction, the landscape designer creates Chinese garden within a limited small plot with unique artistic techniques. In terms of spatial layout, it takes the form of ‘south-shape & North-system’: it follows the system of the northern Royal Garden in layout, and inherits the construction methods of Jiangnan (south of the Yangtze River) garden in form.Using the concept of ‘garden in the garden’.

