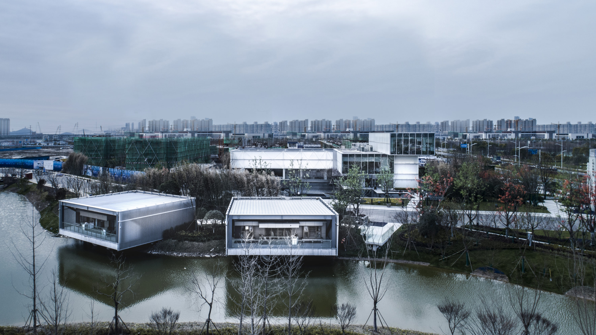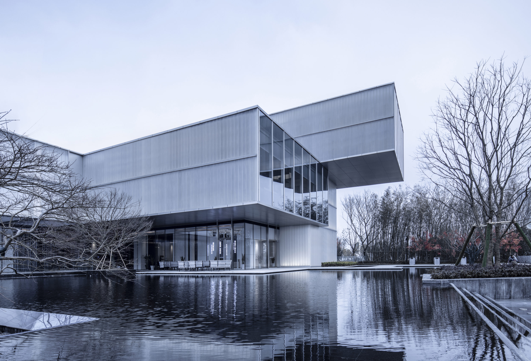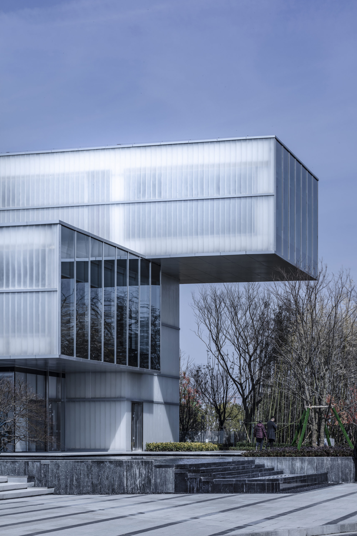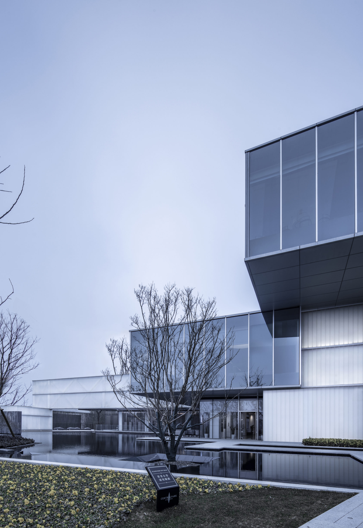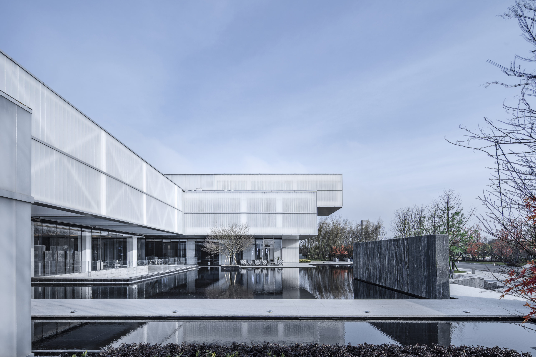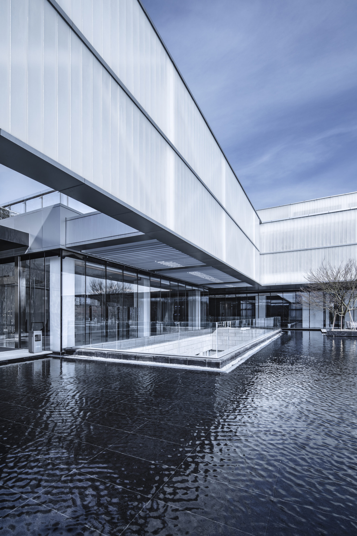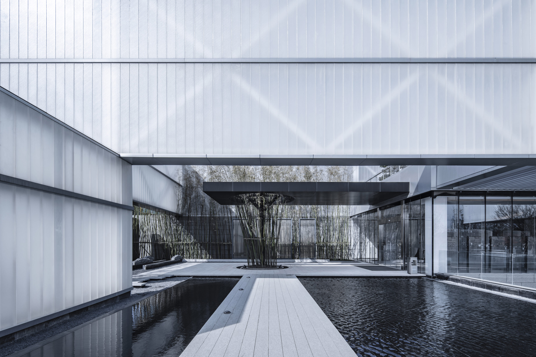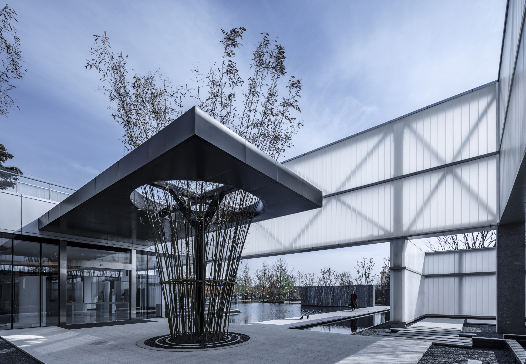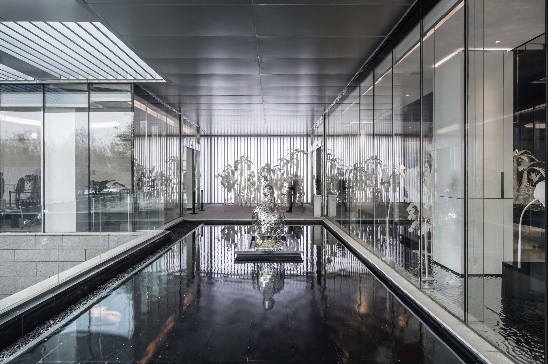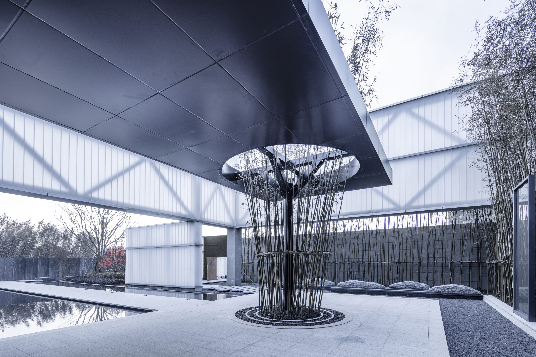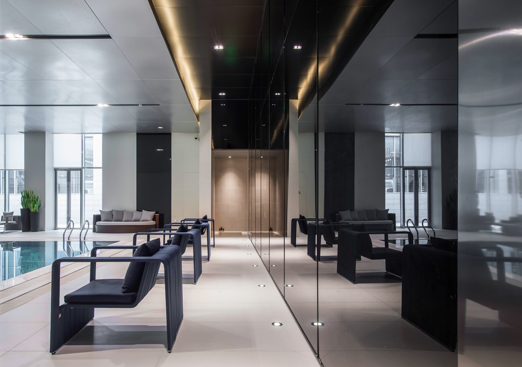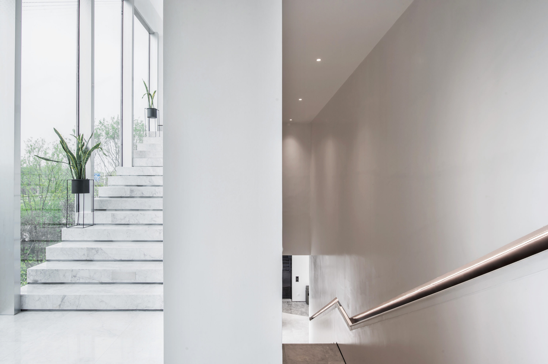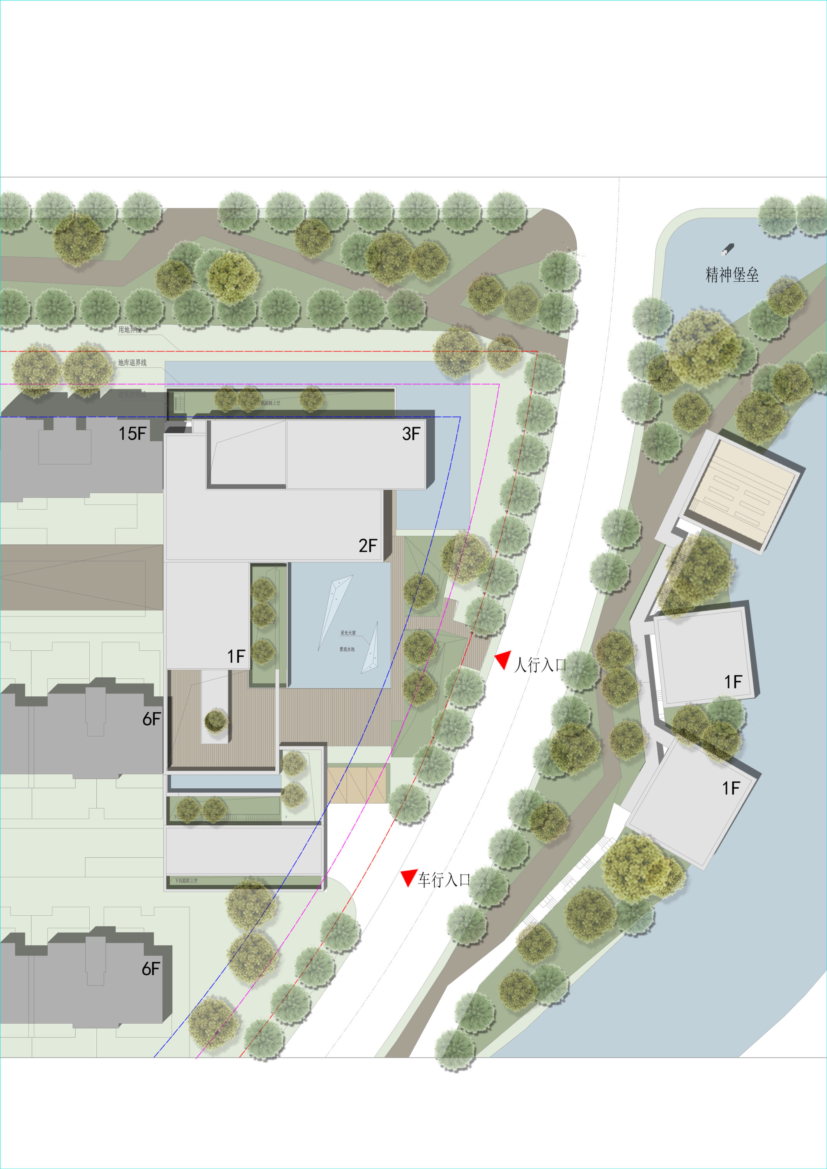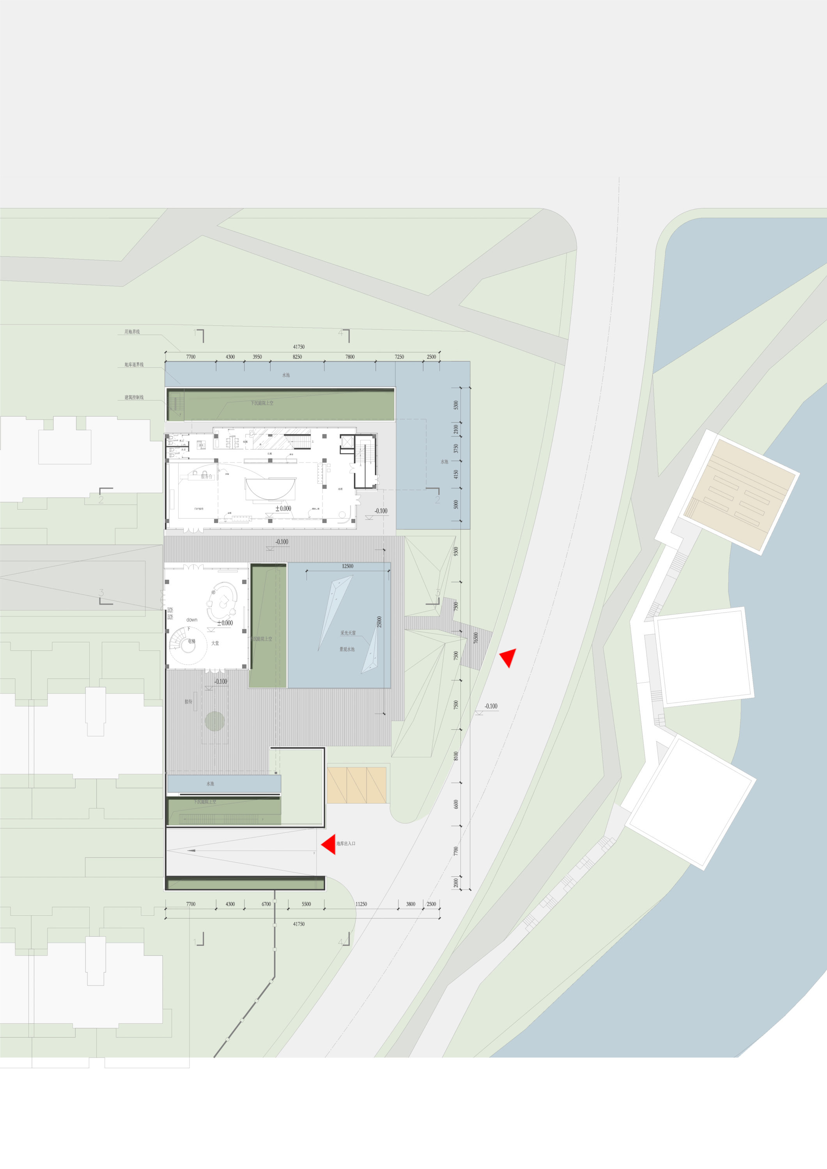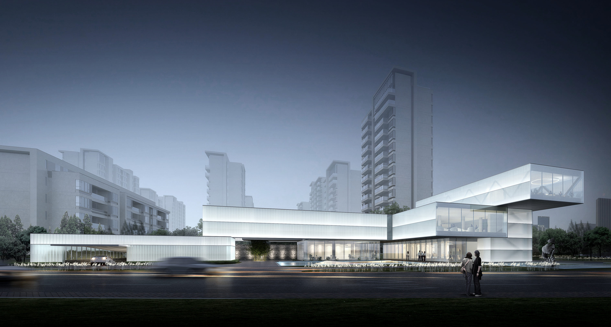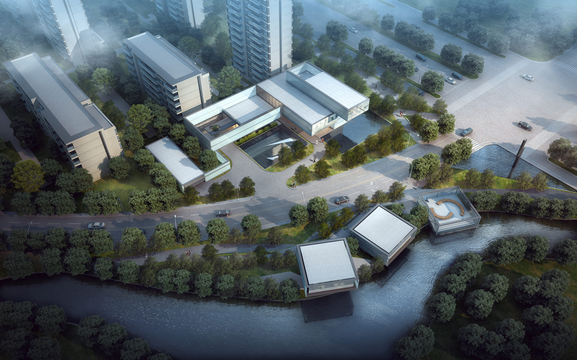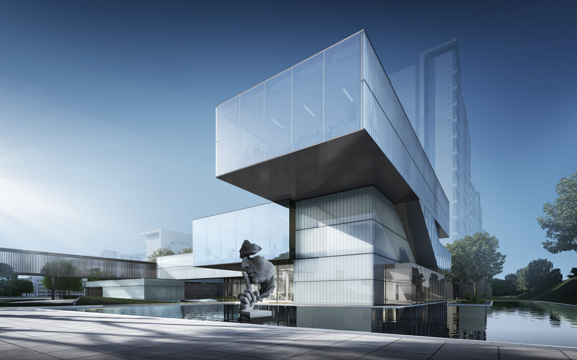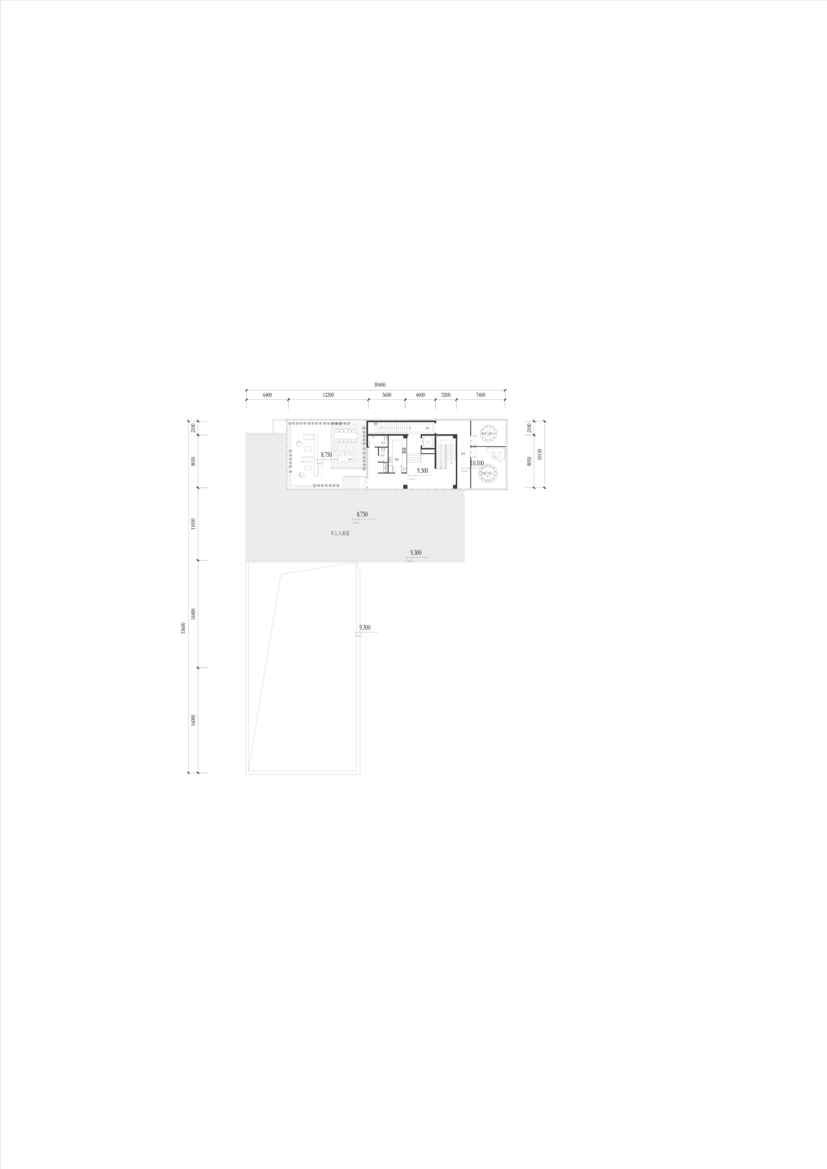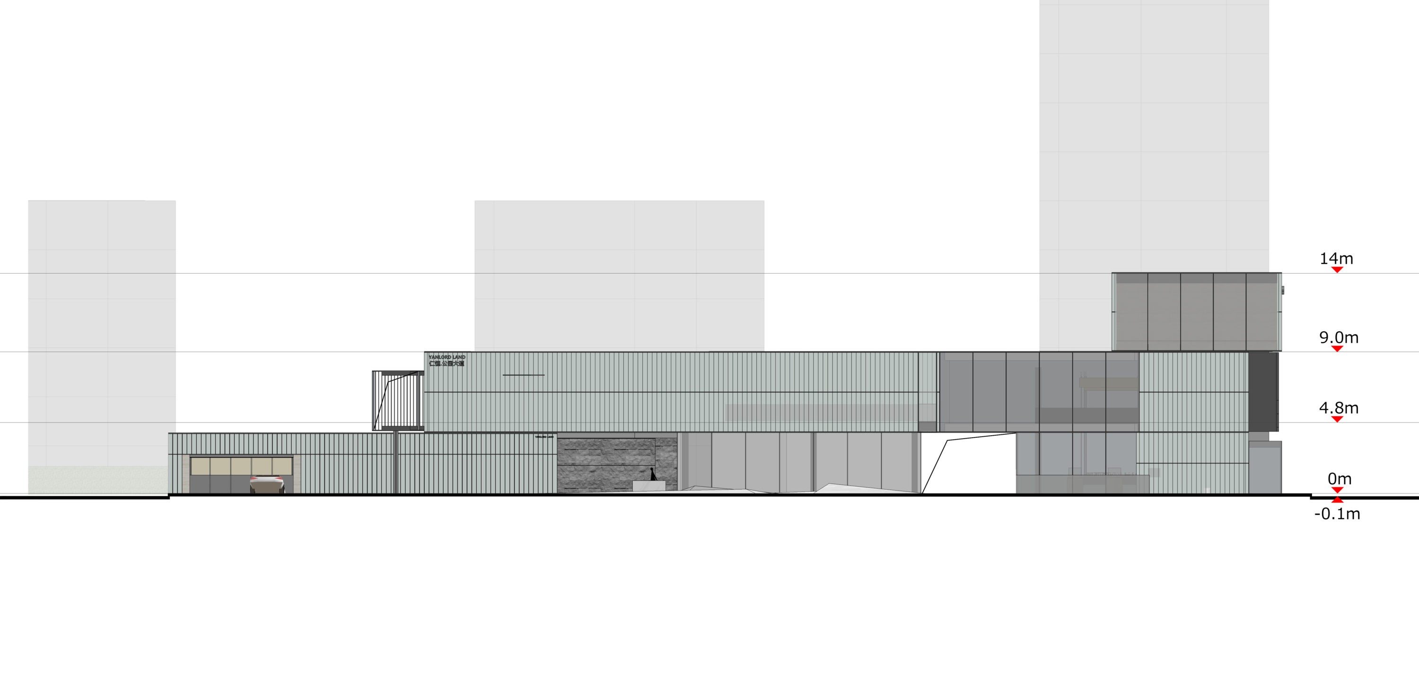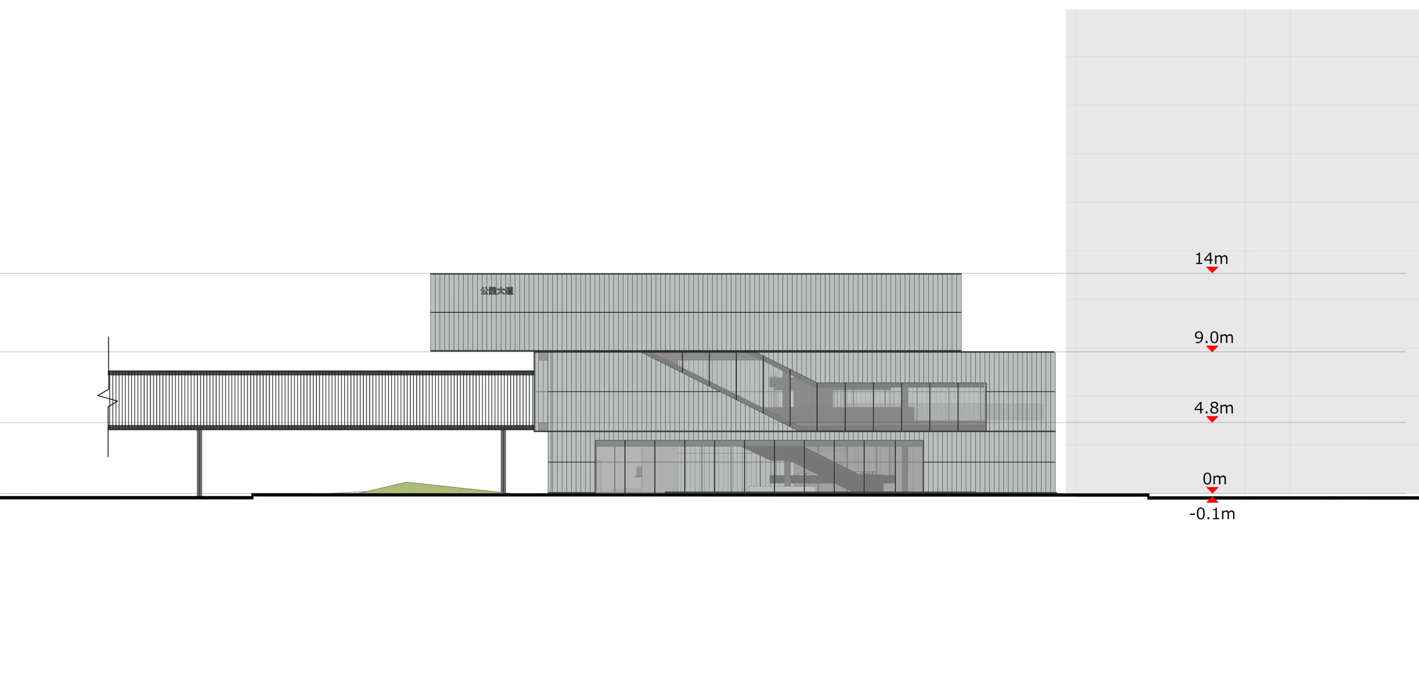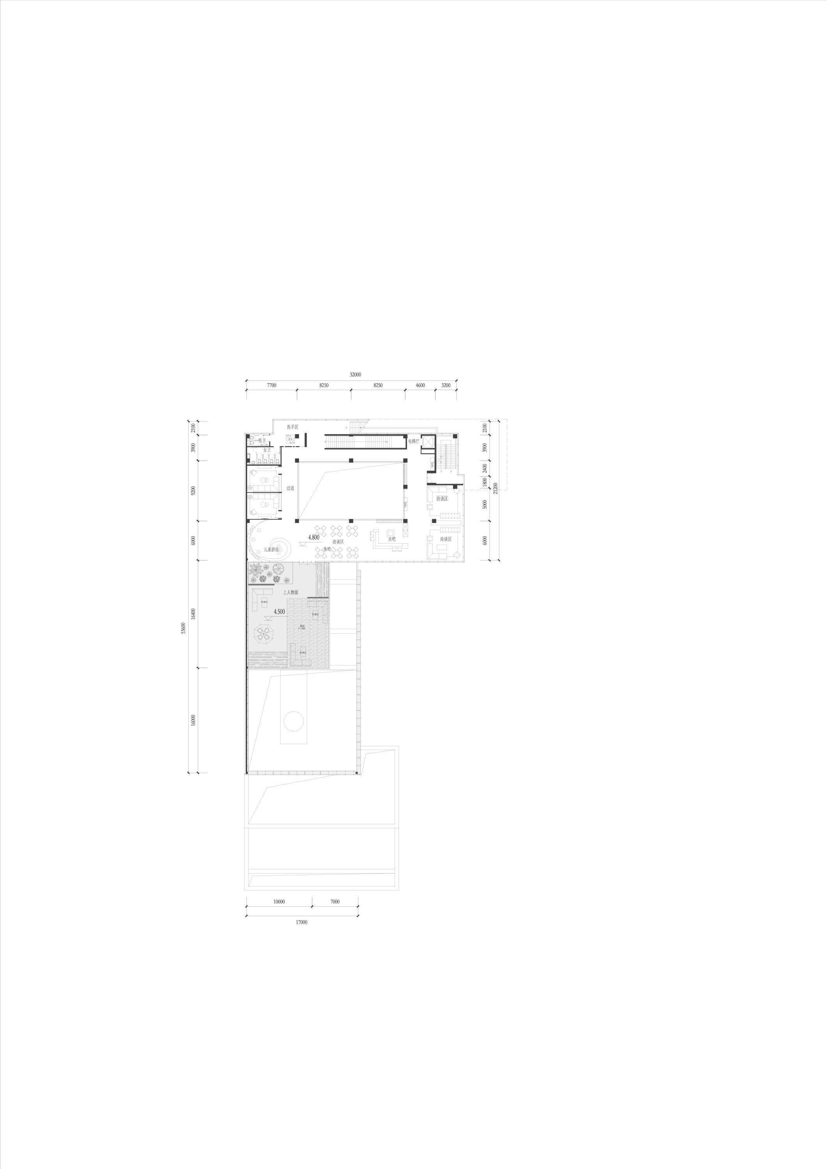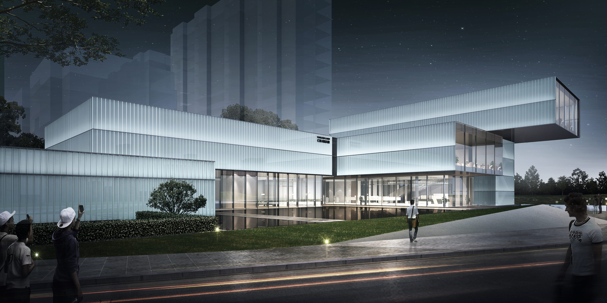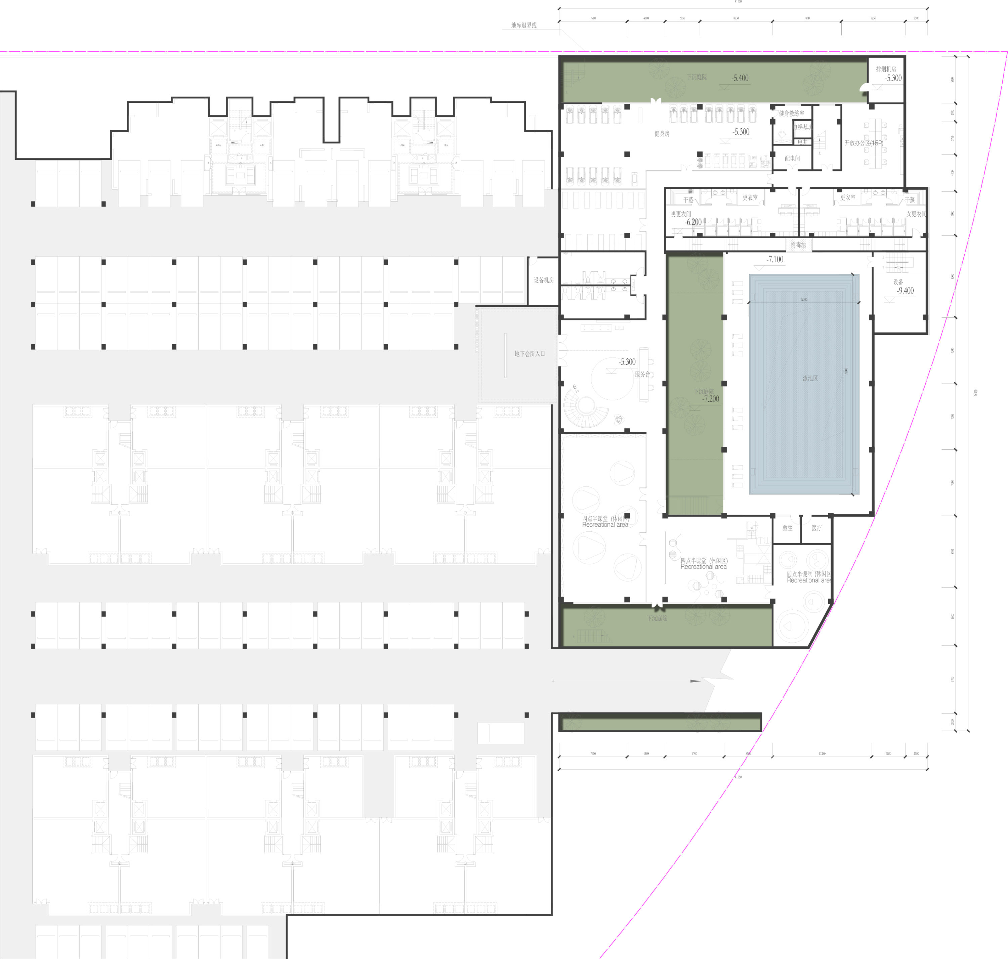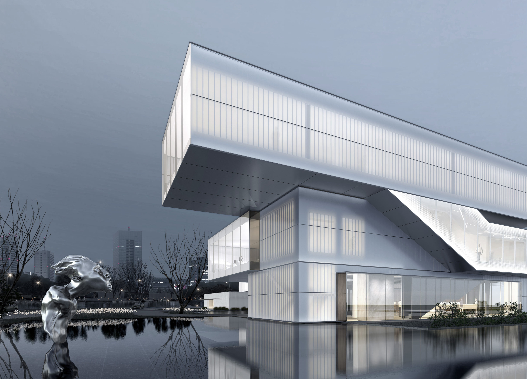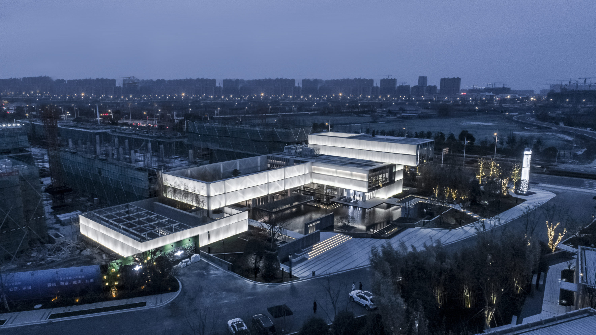
Central Park Yanlord Nantong
The project covers a total of 3,400 square meters, including 1,400 square meters on the ground, for the community lobby, pre-sales office and underground garage entrance; Underground about 2000㎡, for sports meeting (including swimming pool).The project is located at the intersection of the city, the land is a kind of triangle. The architectural form spreads from north to south, echoing the relationship between urban interface. The building is stacked with blocks, with four boxes falling from north to south, and the box at the top is cantilevered as the memory point of the whole project. In terms of materials, U Profiled glass is selected as the main material for the facade, which is matched with ultra-white glass, dark glass and colored glazed glass. Metal hook edges and stone embellishment add a modern and sculptural feel.

