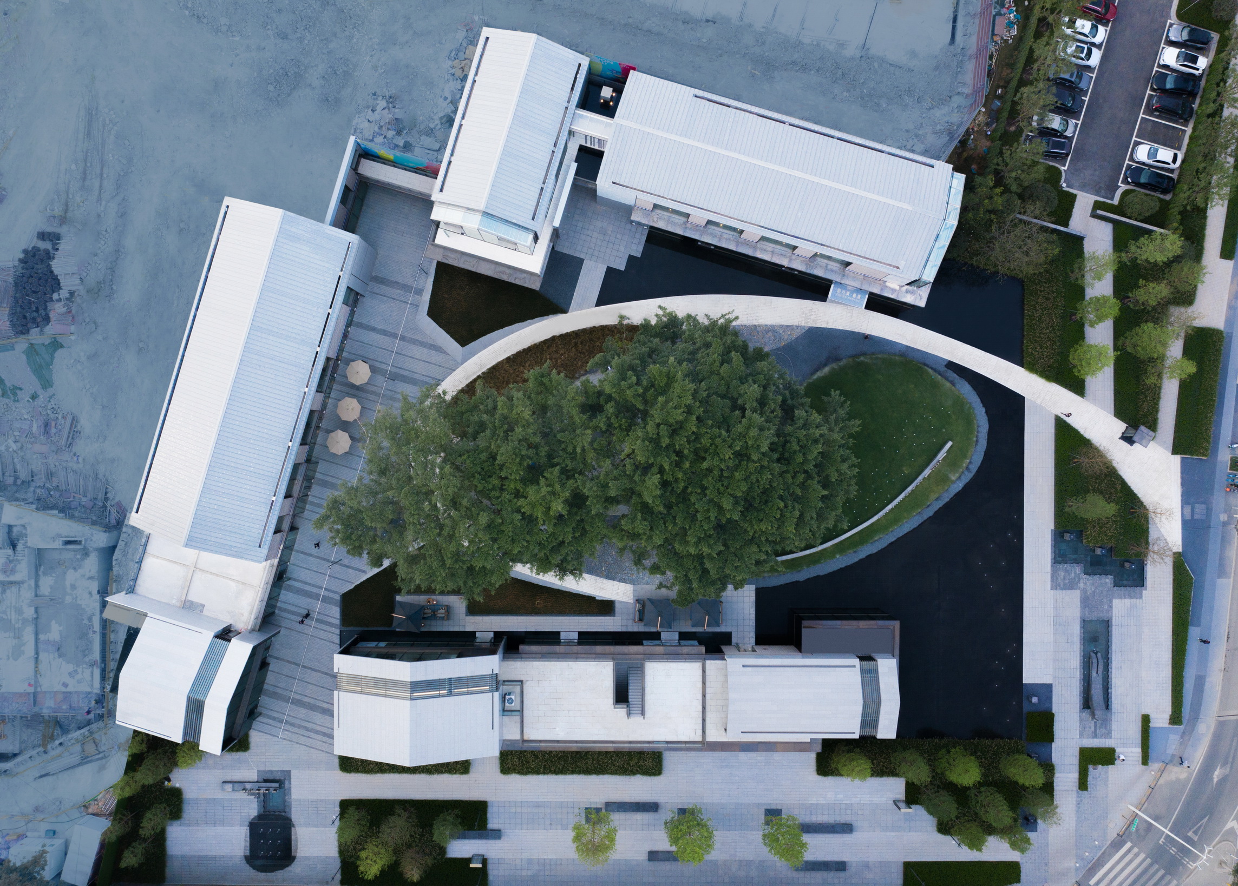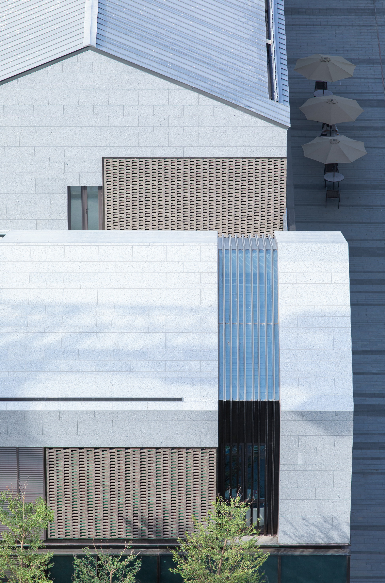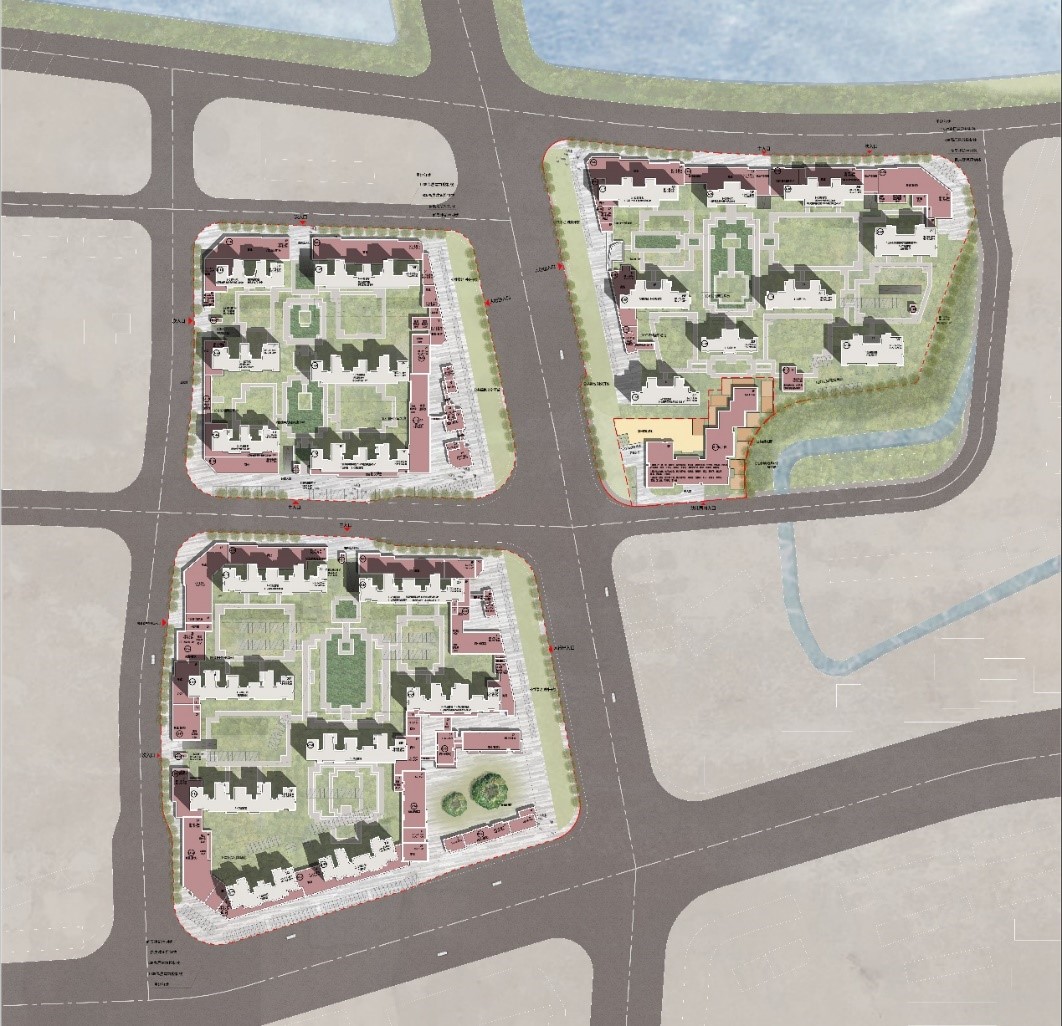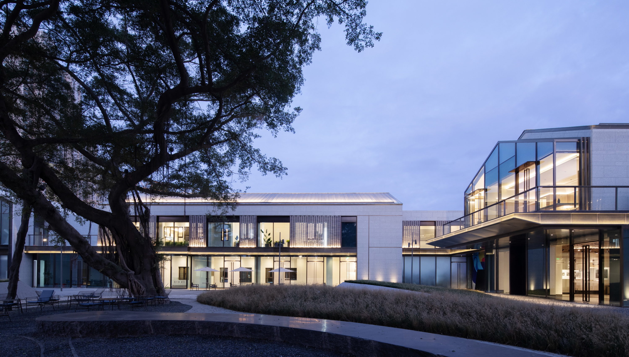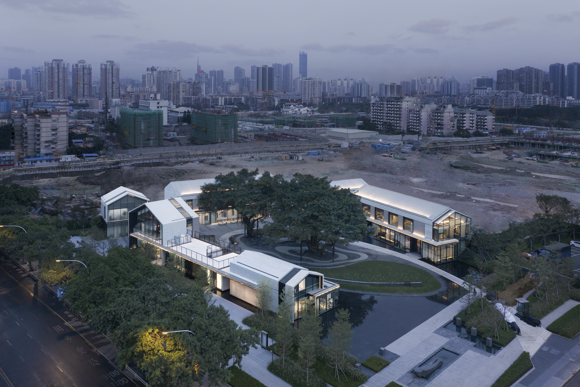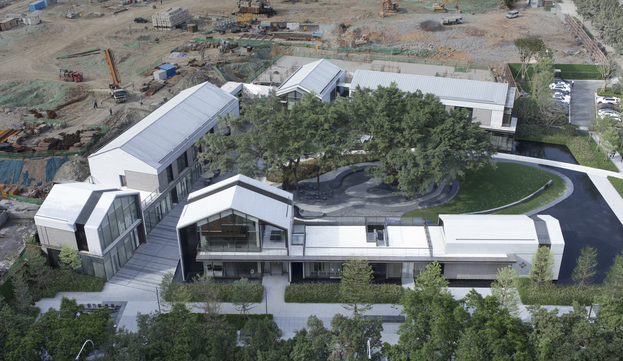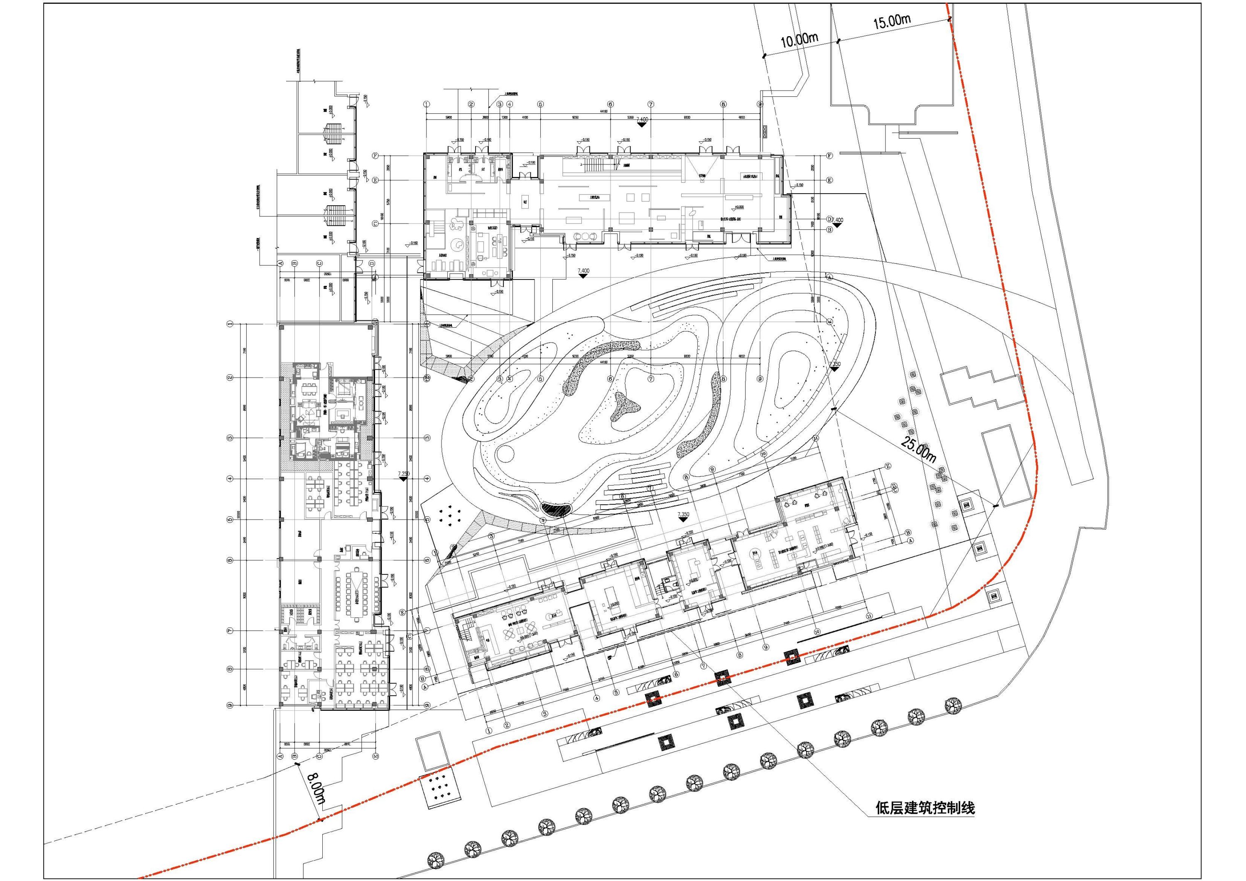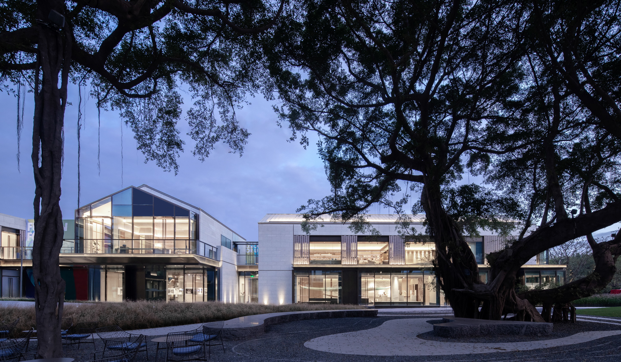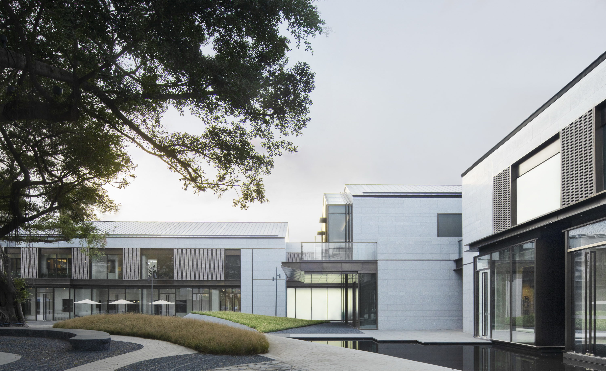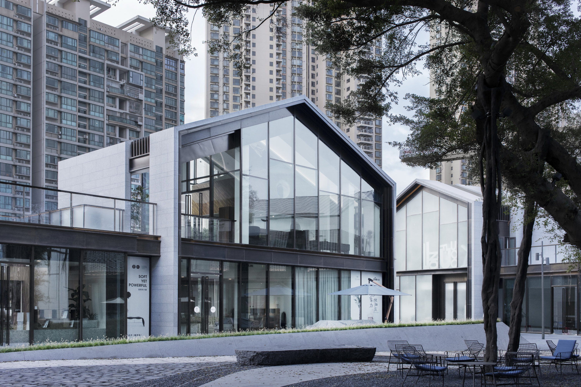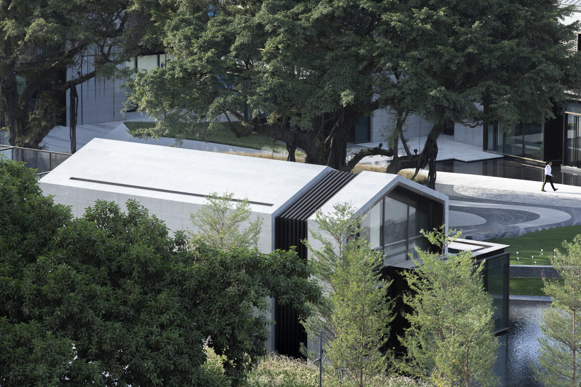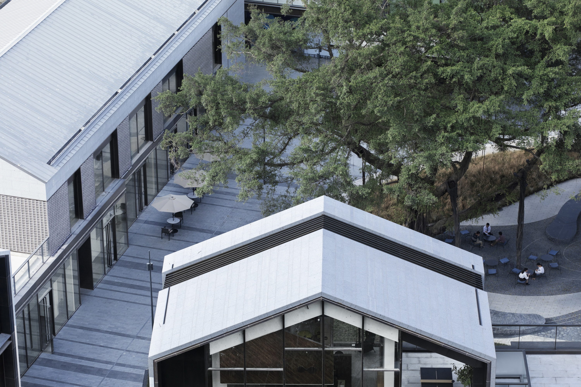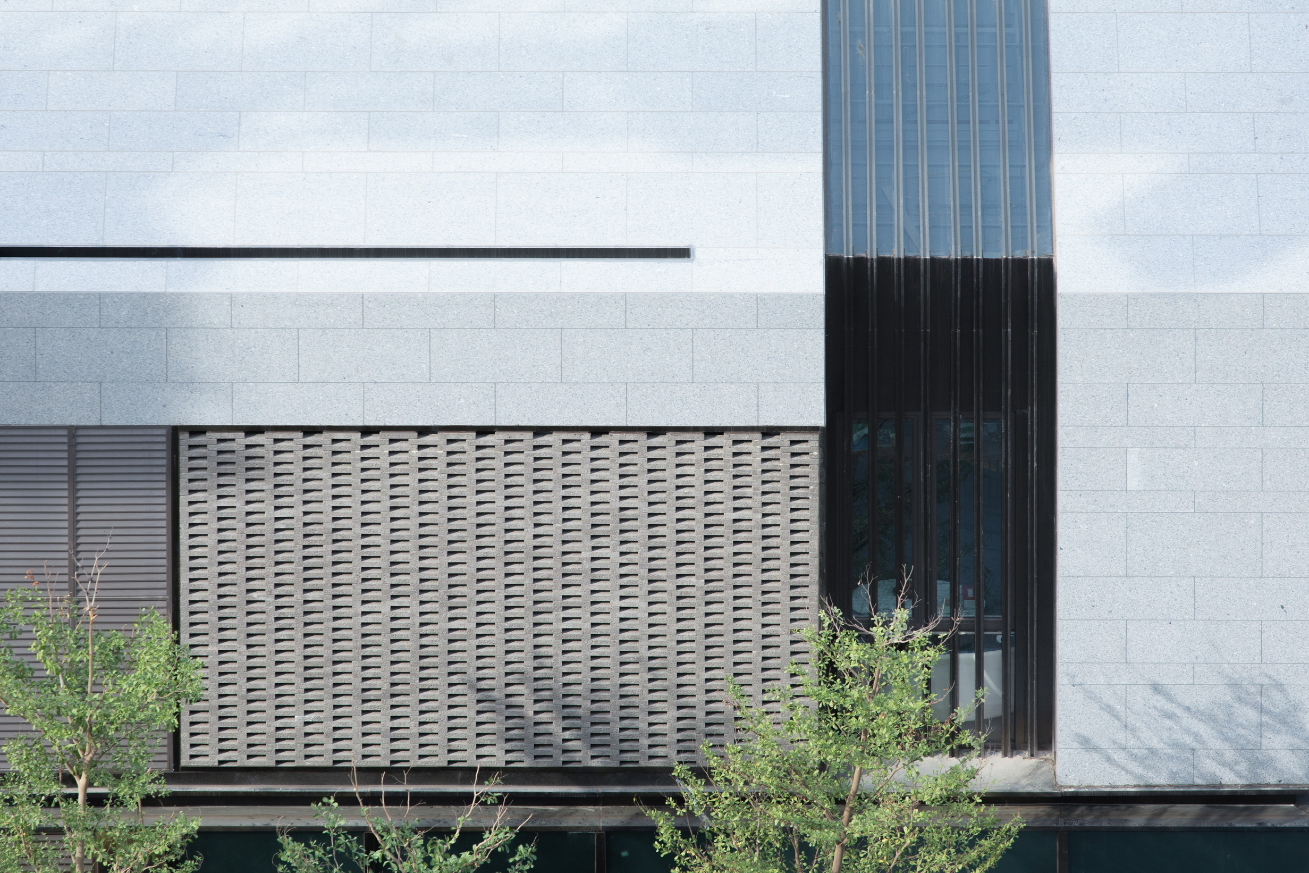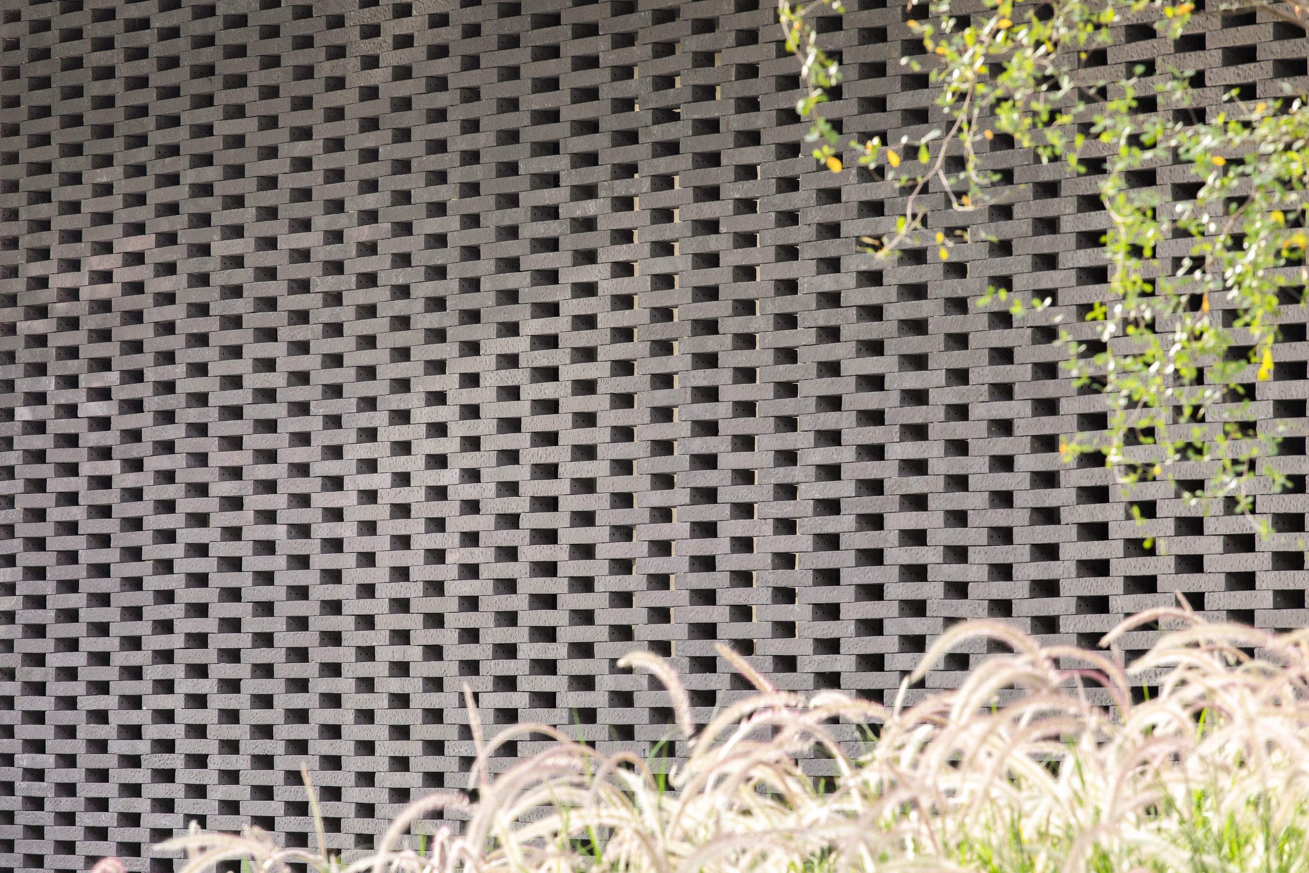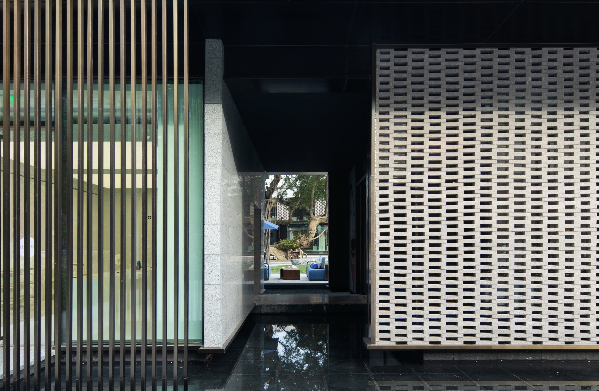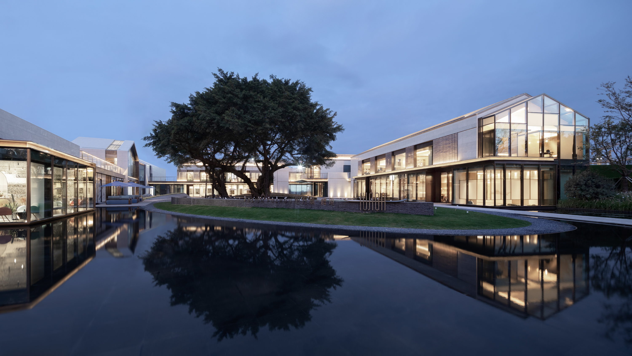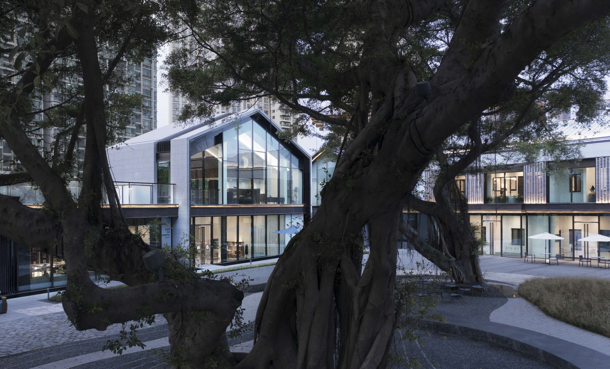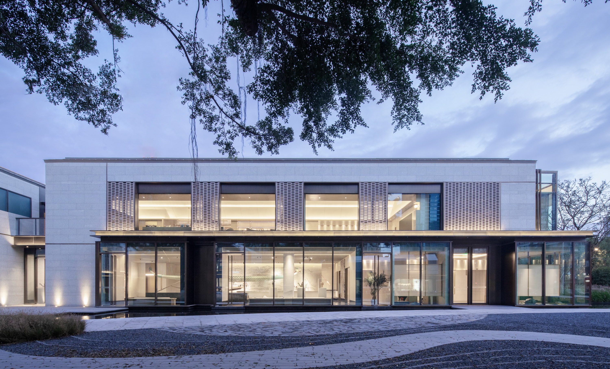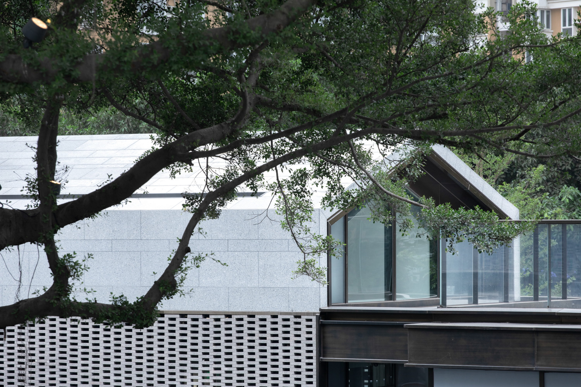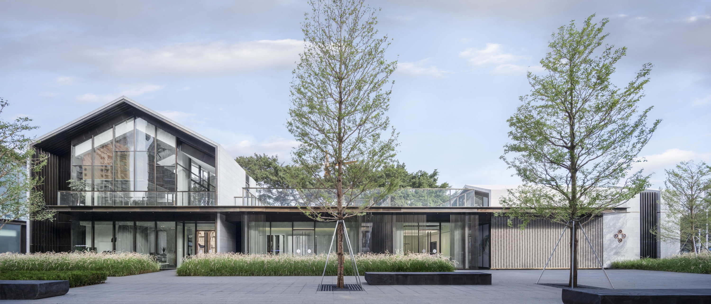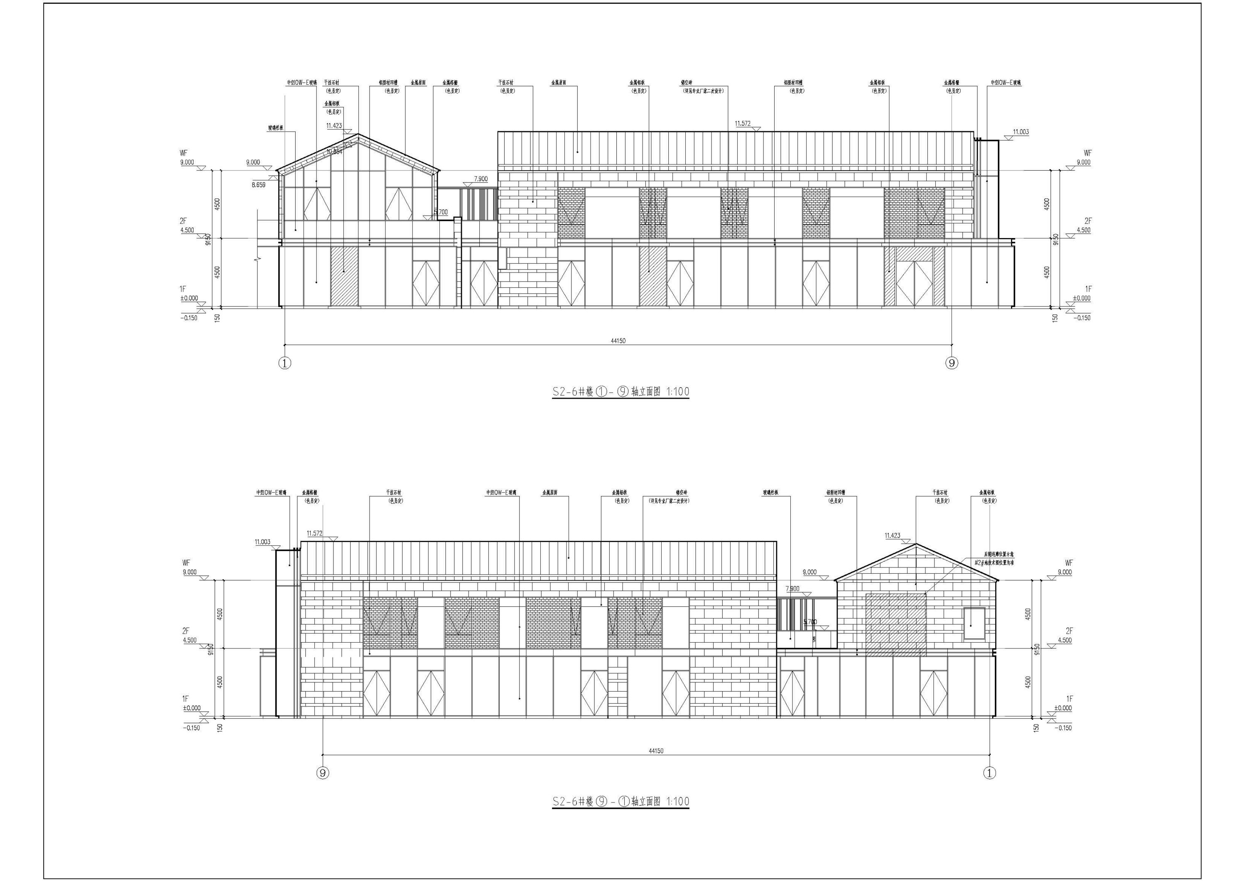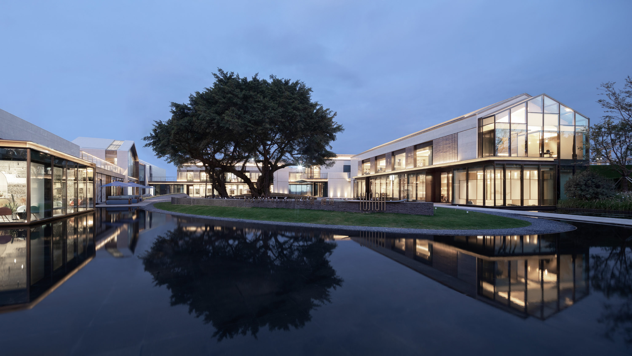
Fusion Fuzhou
The project consists of three plots with a total land area of 106.823 million cubic meters and a total construction area of about 465,000 cubic meters. Of which, the above-ground construction area is about 340,000 cubic meters and the underground construction area is about 124,000 cubic meters. kindergarten. The design hopes to create a humanistic community with a complex and diversified format. The plan makes full use of the landscape resources, connects the line of sight between the Minjiang River and Guangming Port, and builds a river-view mansion. The buildings are highly variable, creating a rich waterfront skyline. The community emphasizes the central garden, and the residence is set around the garden so that there is a garden inside and a river view outside. At the same time, the plan preserved two ancient banyan trees in the base, and created a series of spaces and inner streets around the two ancient banyan trees to continue the original place memory.

