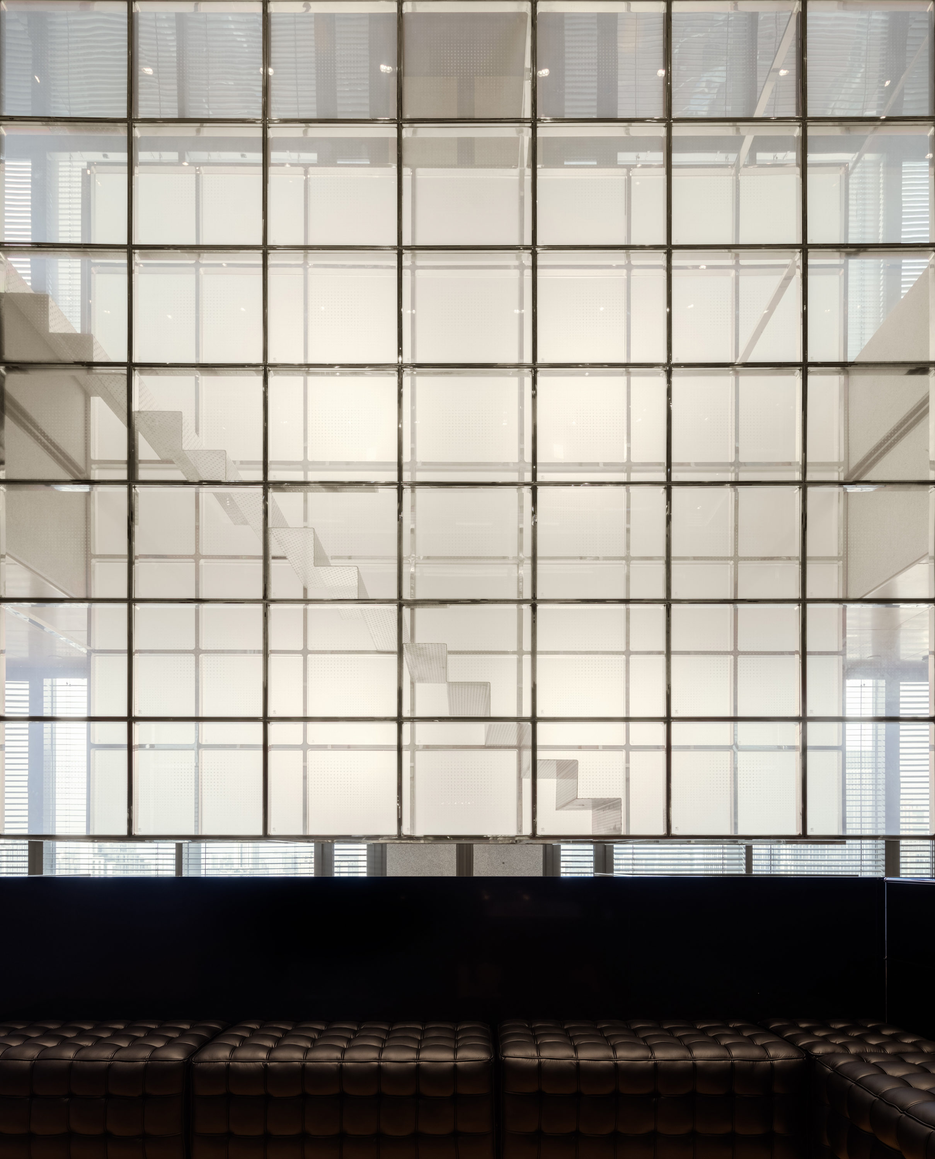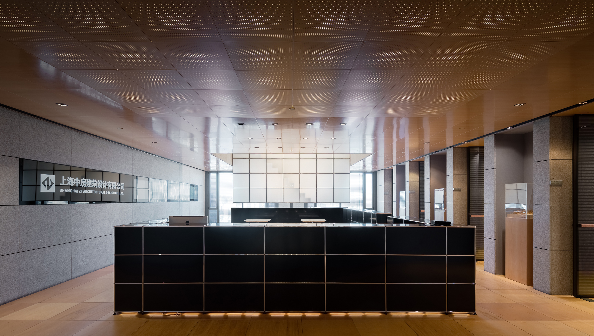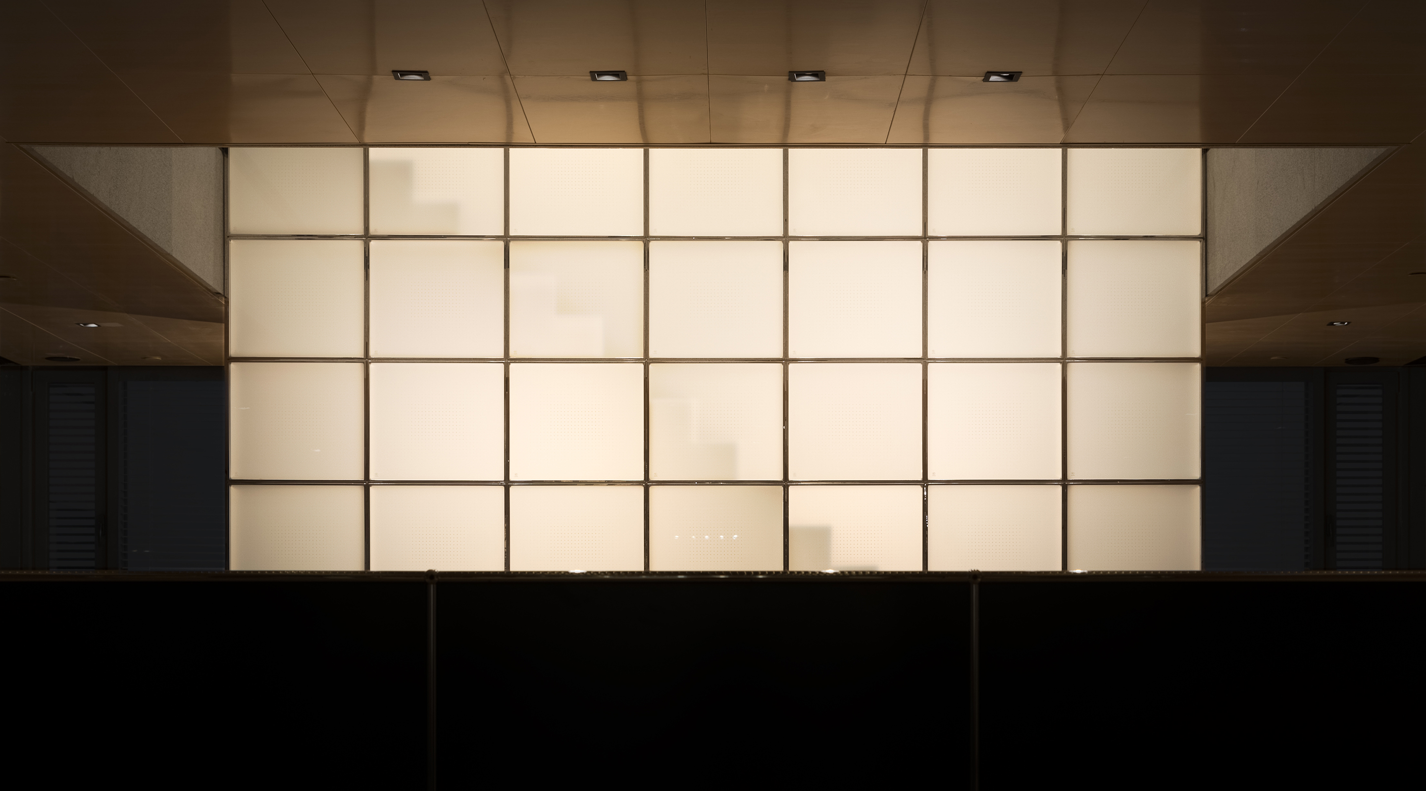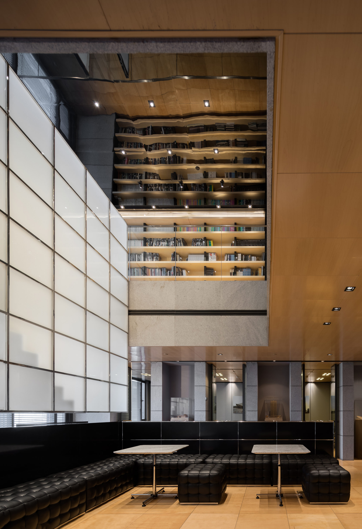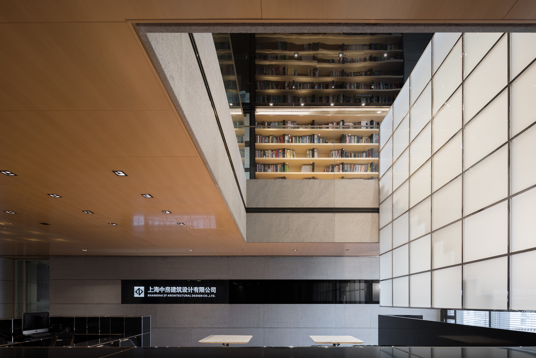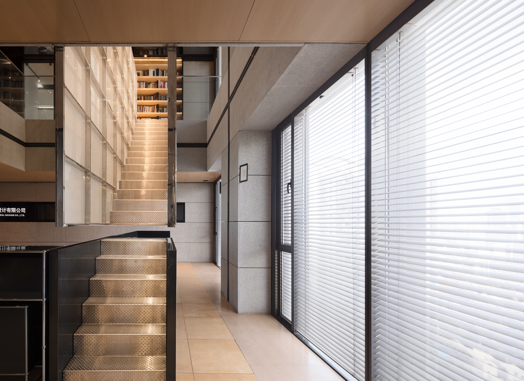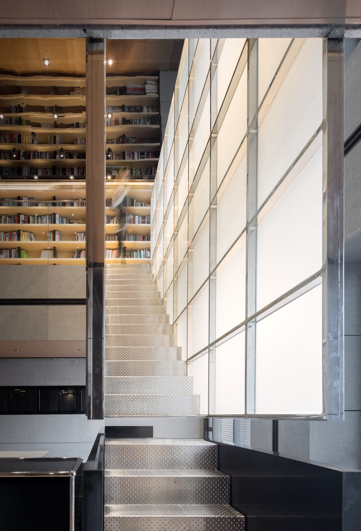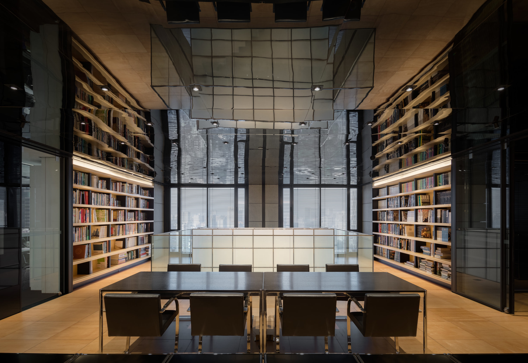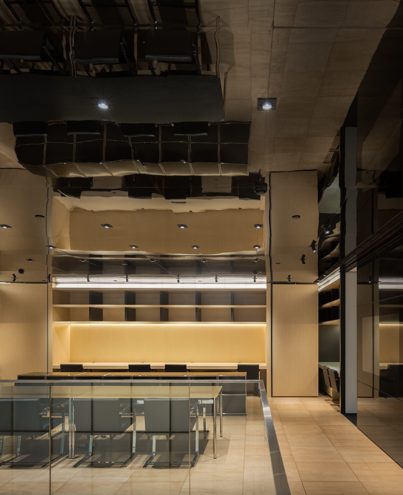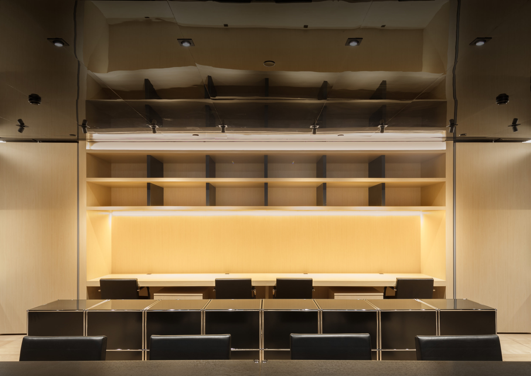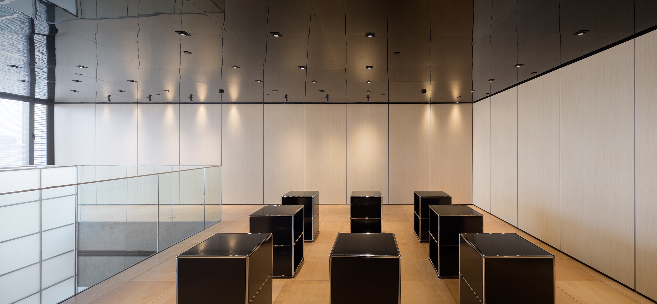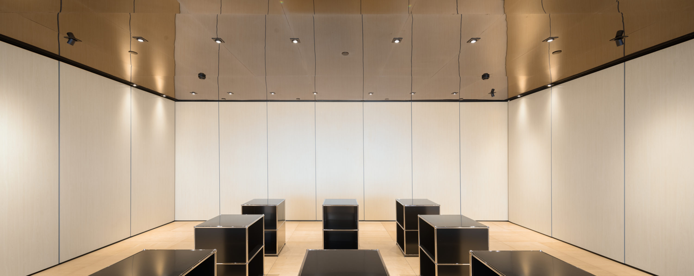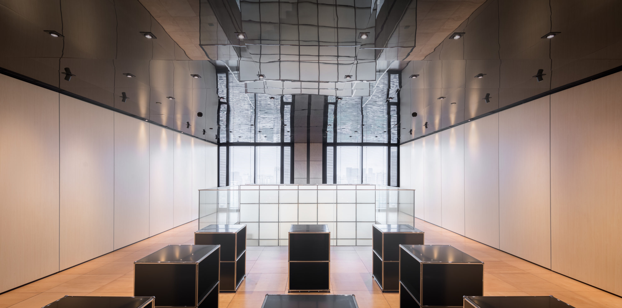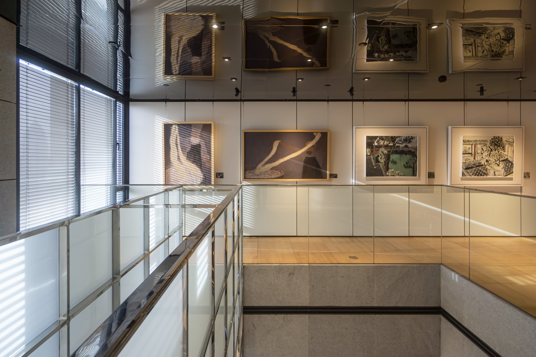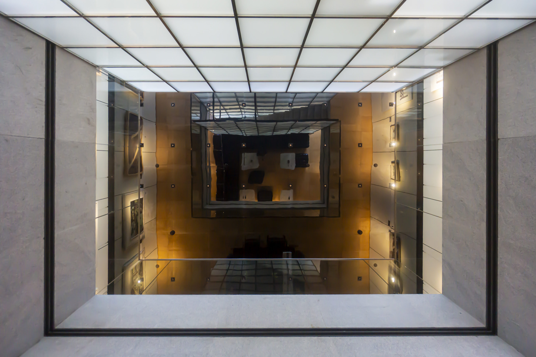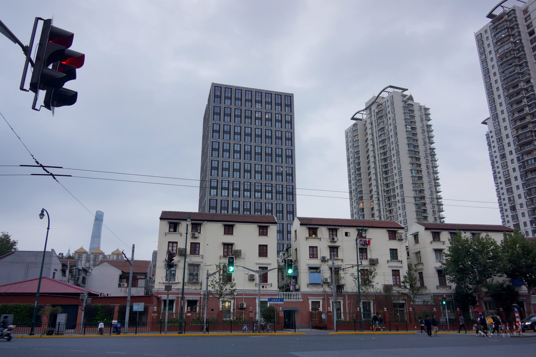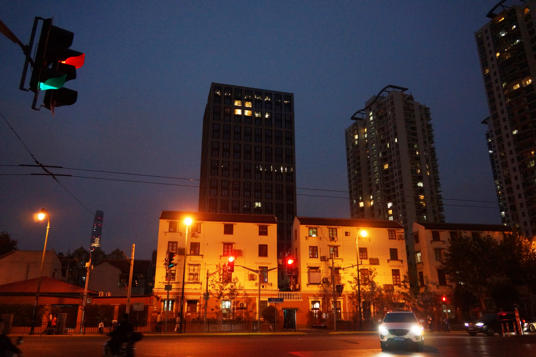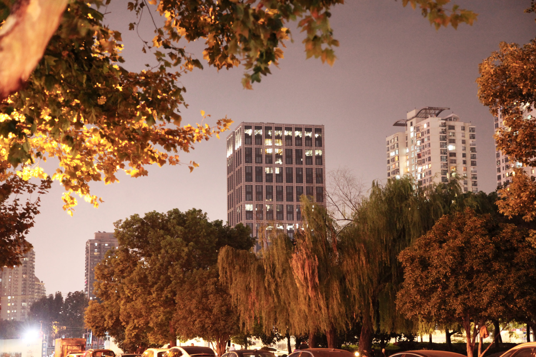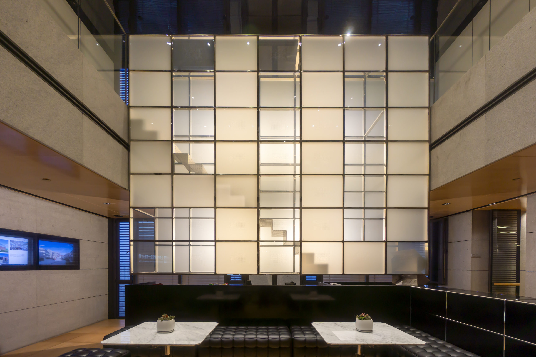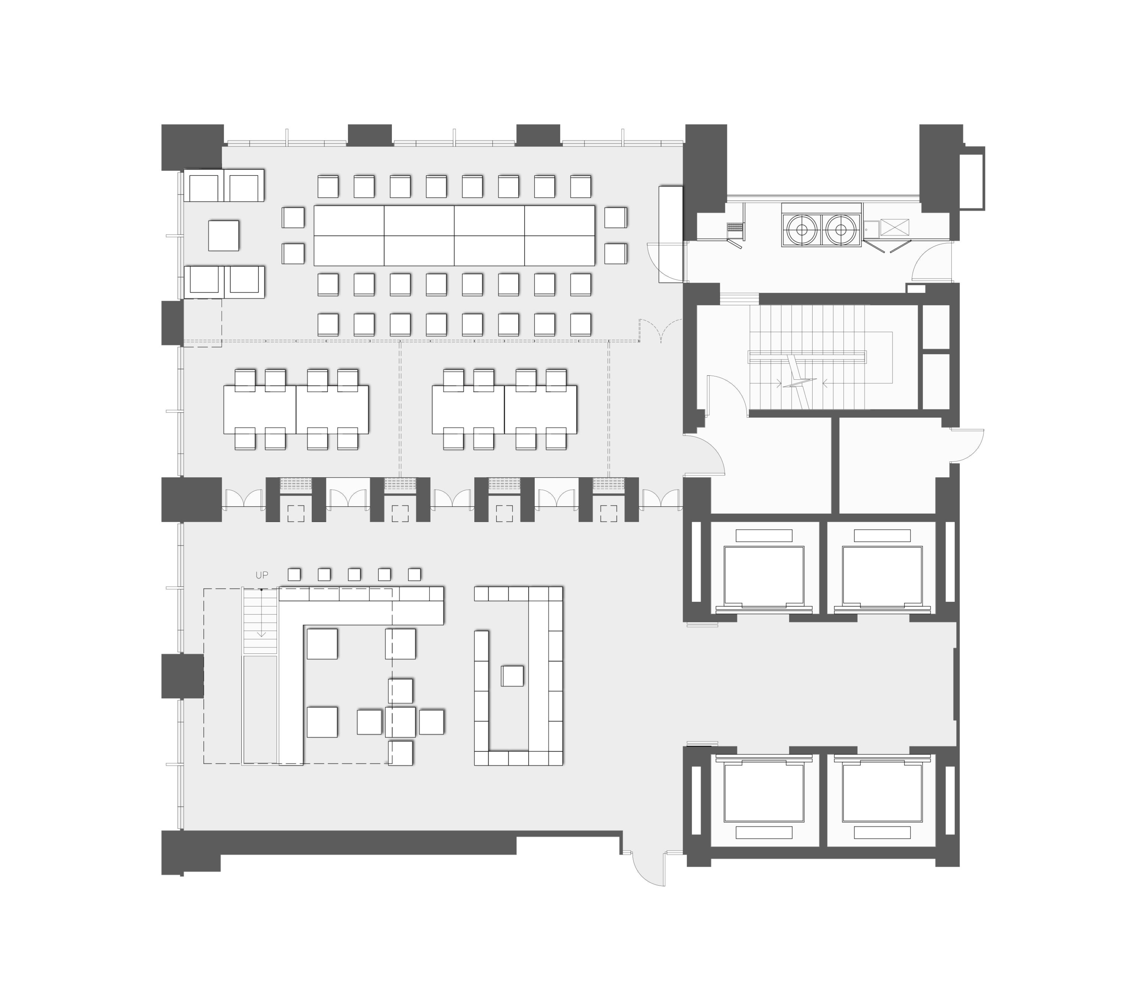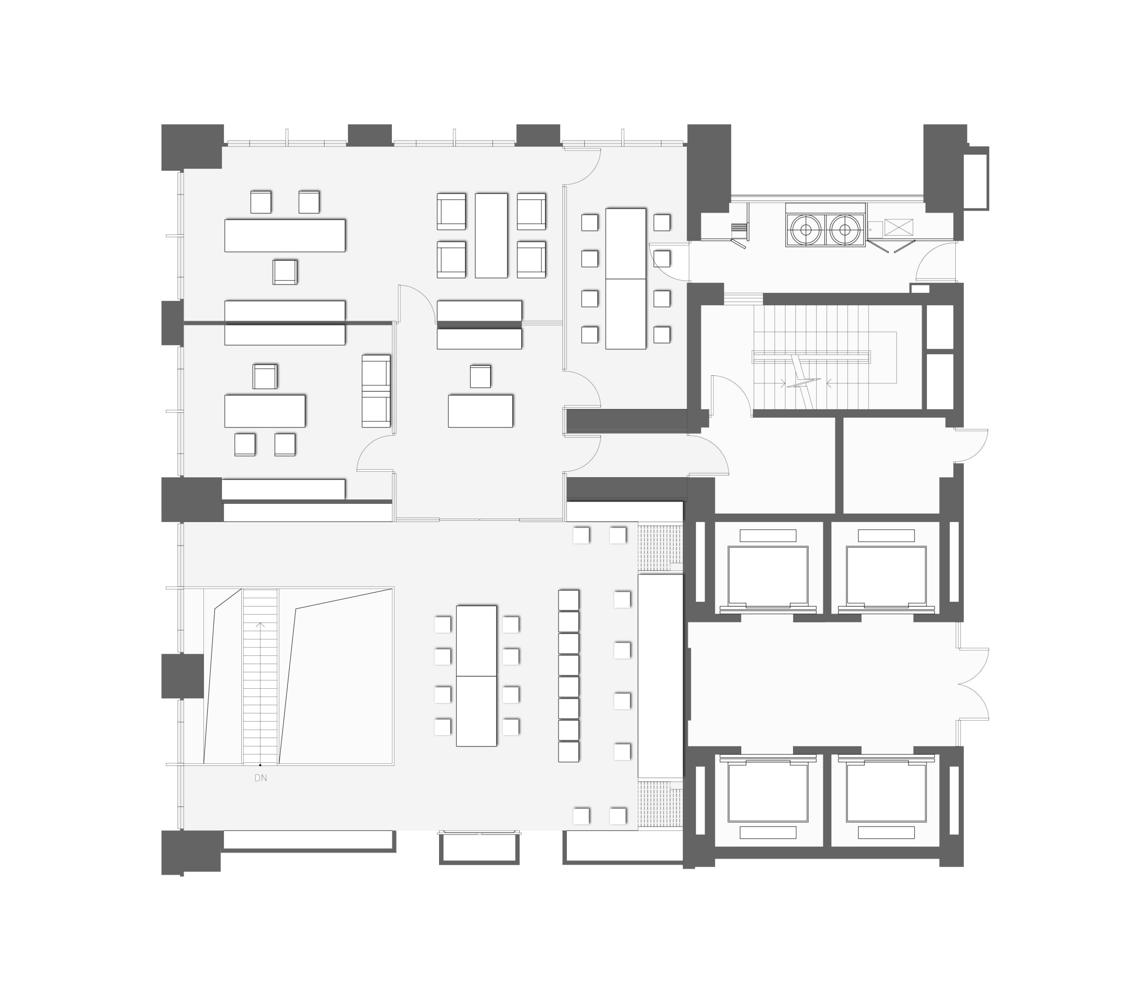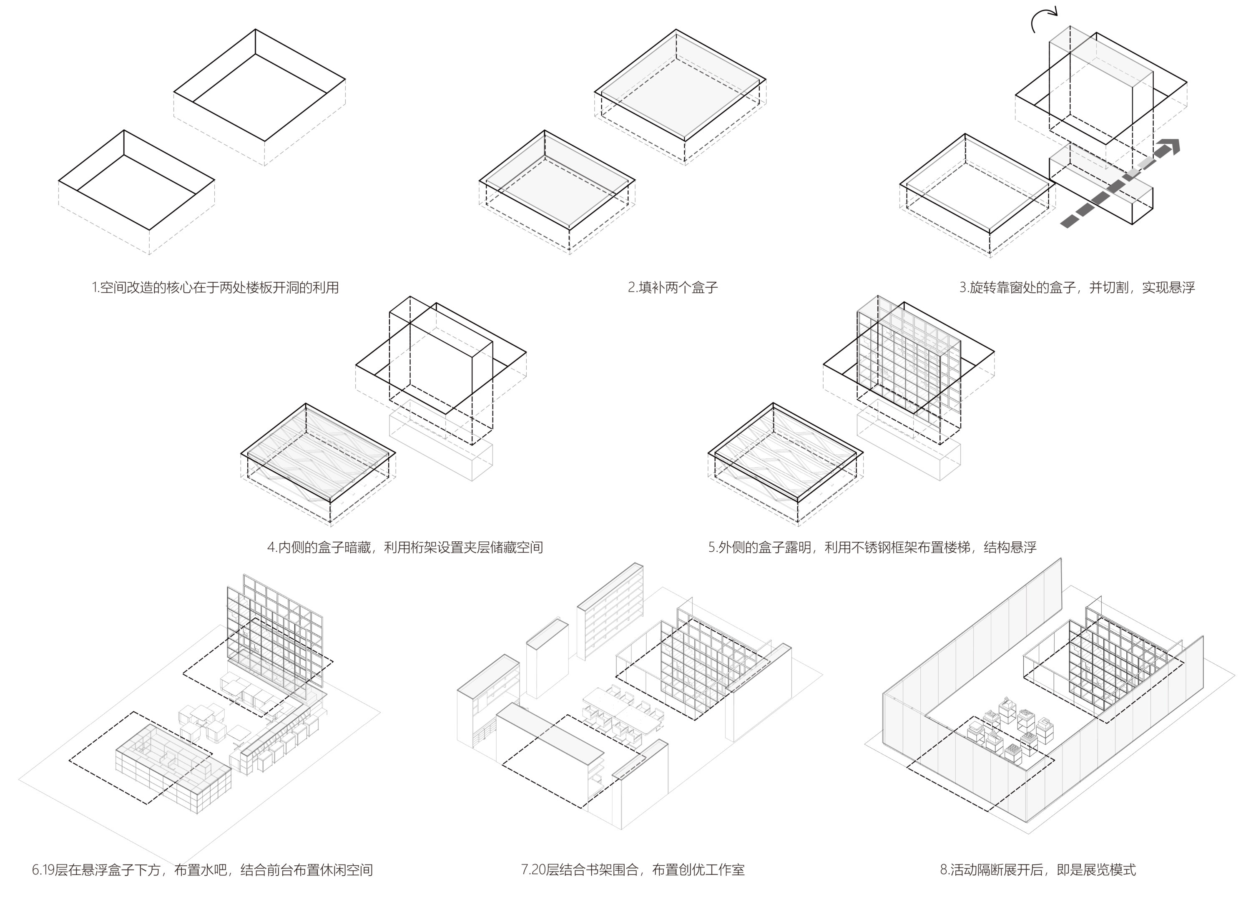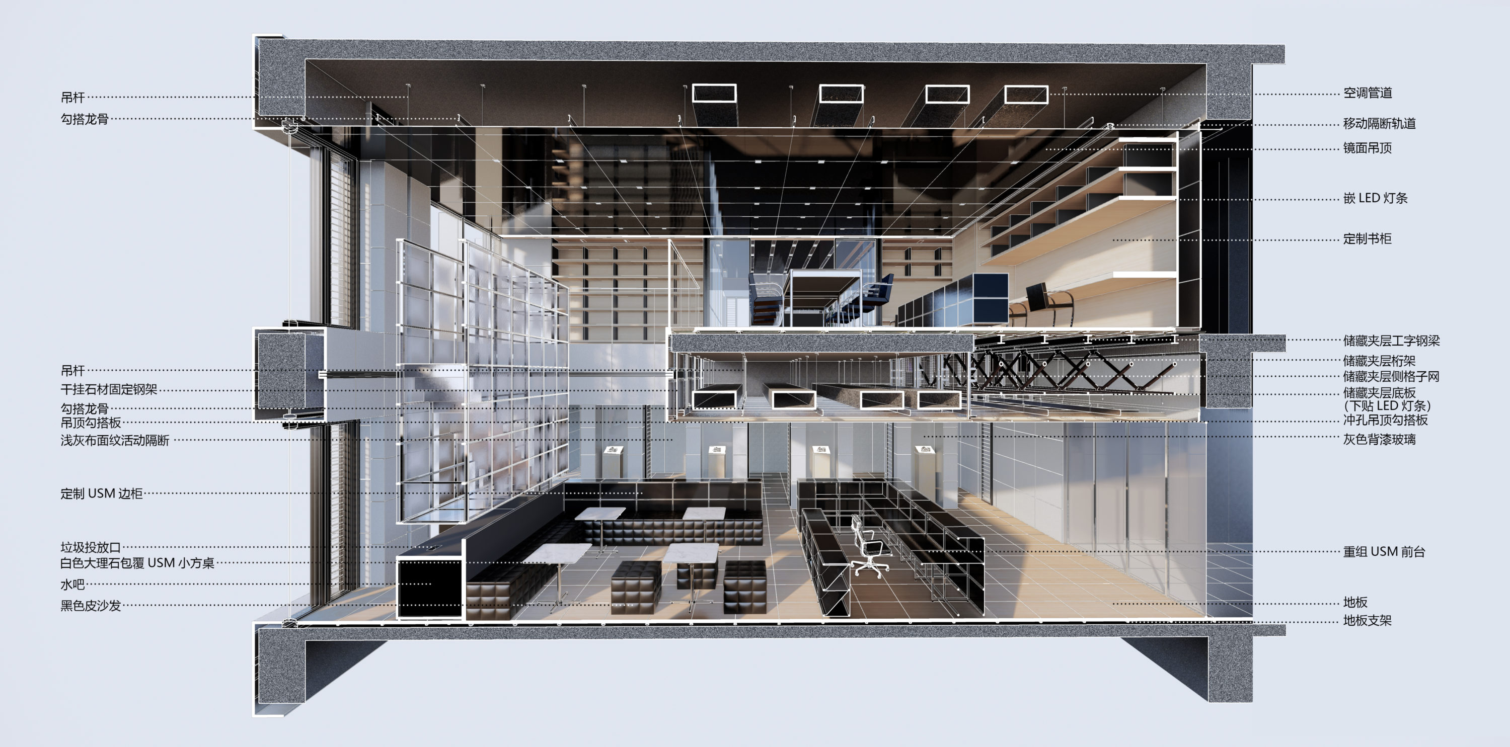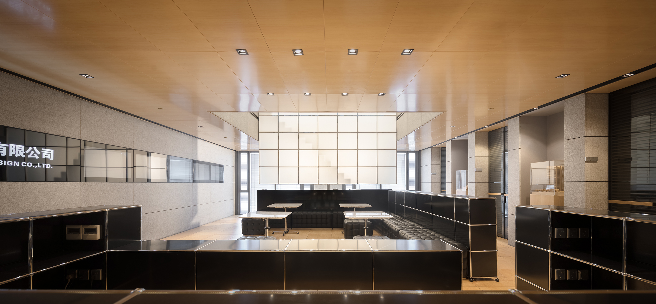
The Lobby Renovation of SHZF Architects
The core of the renovation is about the space utilization of two original floor openings. We have built two boxes to fill in, one exposed, and one concealed. Hidden between the floor slab and the ceiling, the ‘Concealed box’ is close to the core tube. The truss structure is used to construct the mezzanine storage space and fill the 20th floor, providing room for adding new functions in the renovation. The ‘Exposed box’, close to the exterior window and rotated 90°, is composed of the exquisite stainless-steel mirror frame, profiled steel sheet, and atomized glass, which is not only the visual center but also the upper/lower staircase. The frame adopts the structural form of cantilevers on both sides, which is separated from all spatial interfaces and facing the main entrance, with a strong commemorative and ritual sense.

