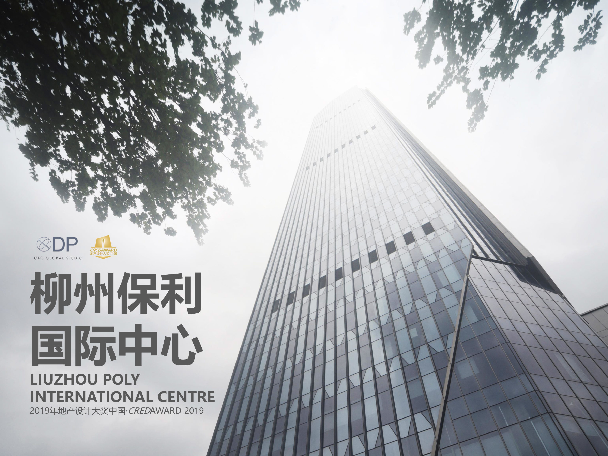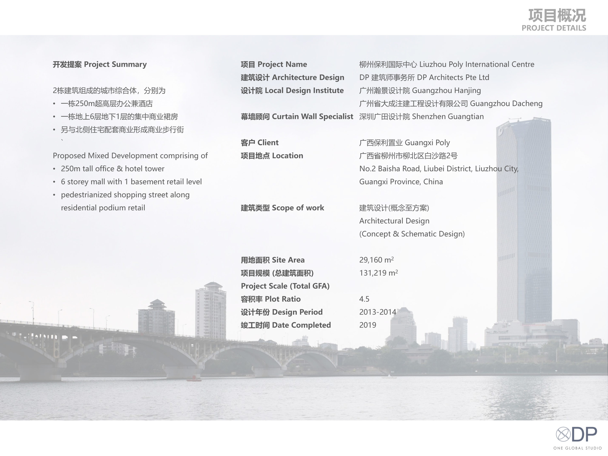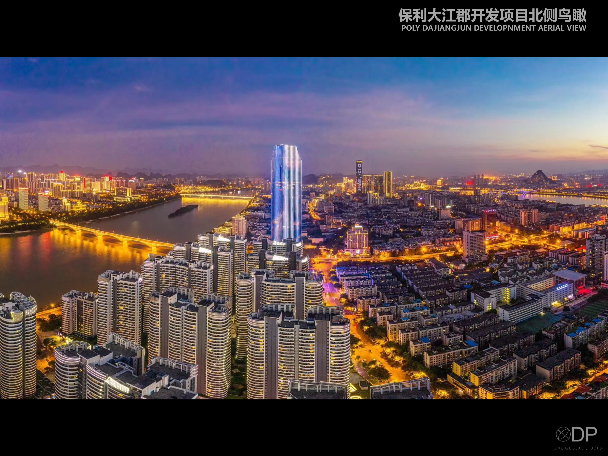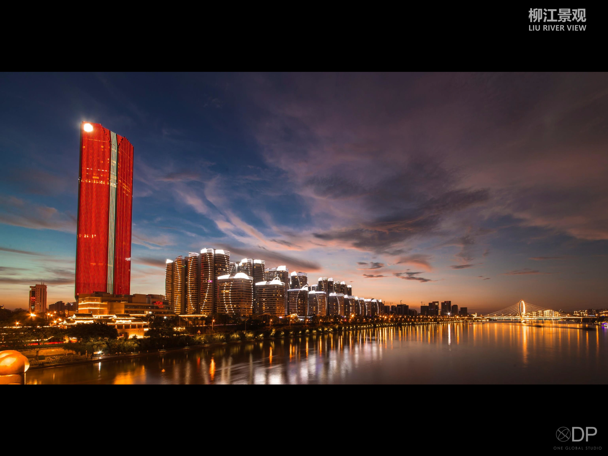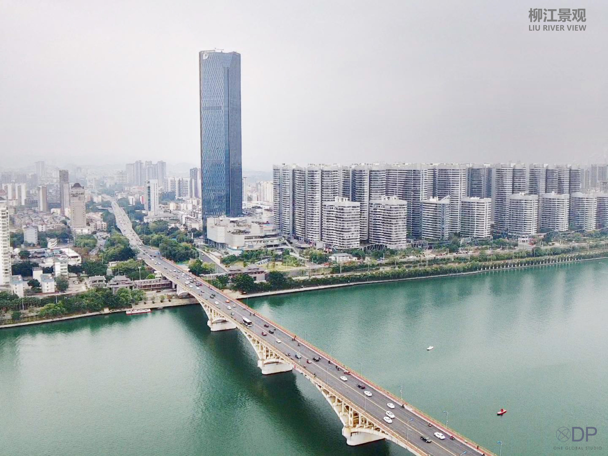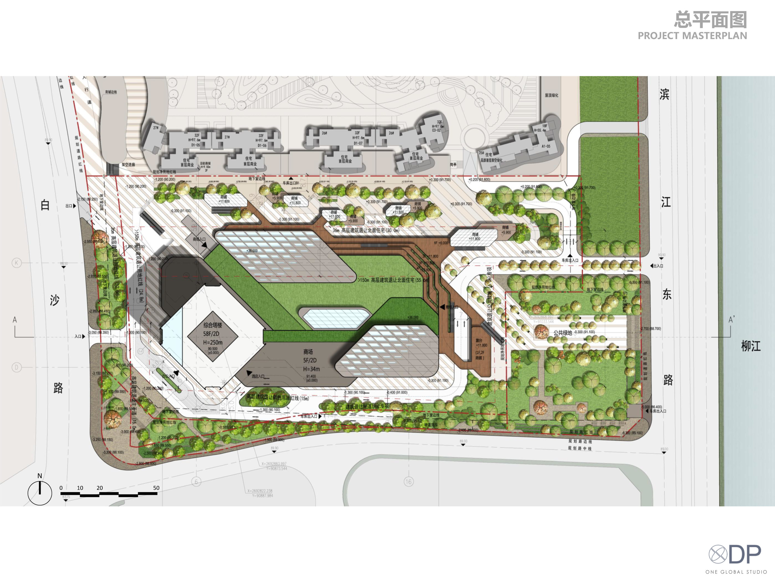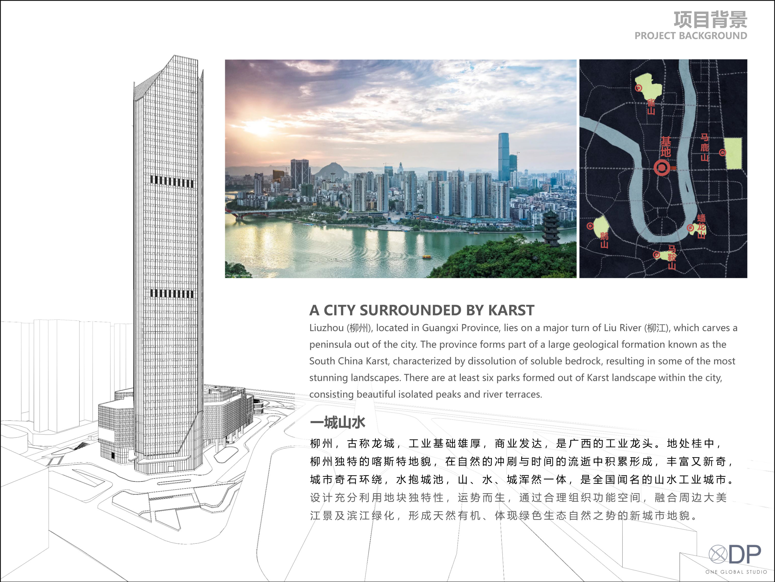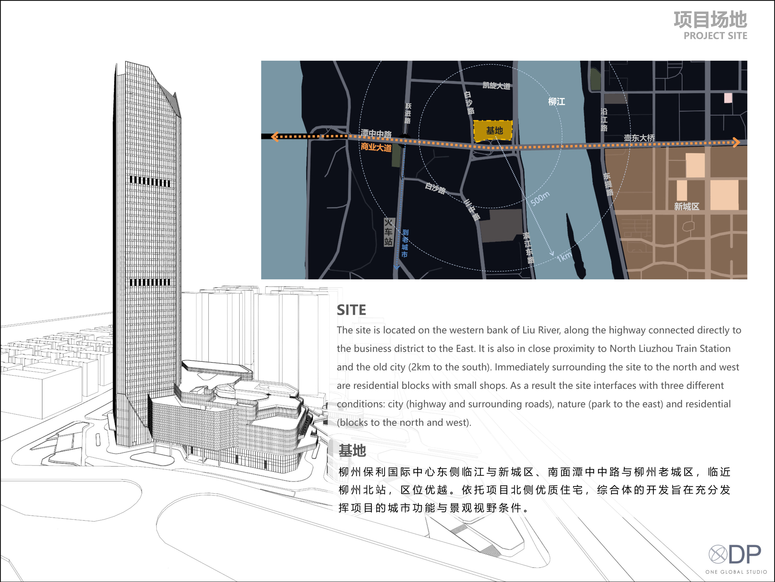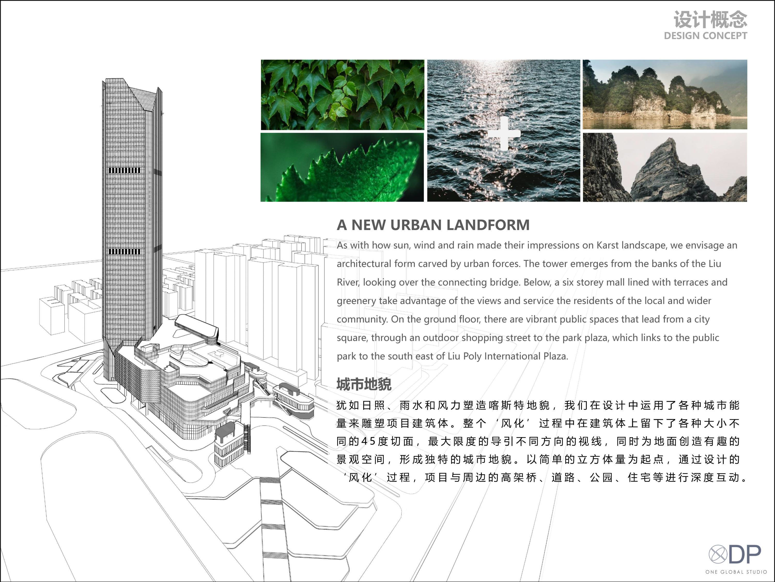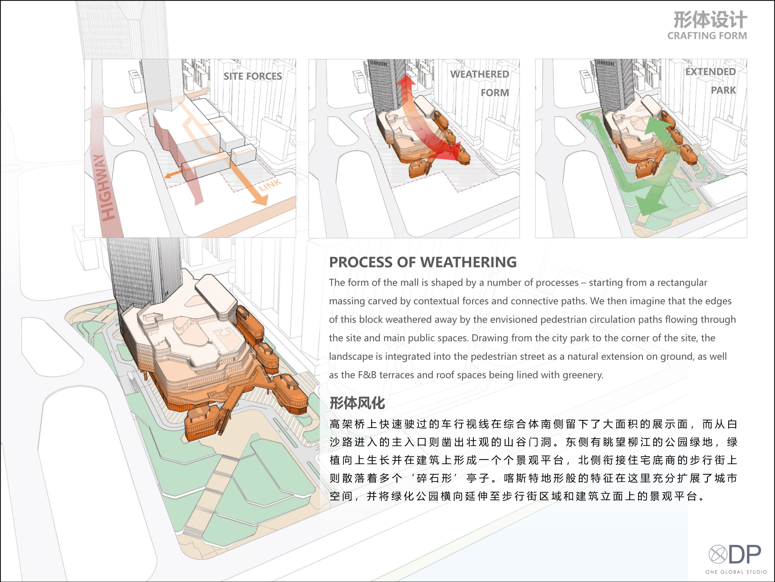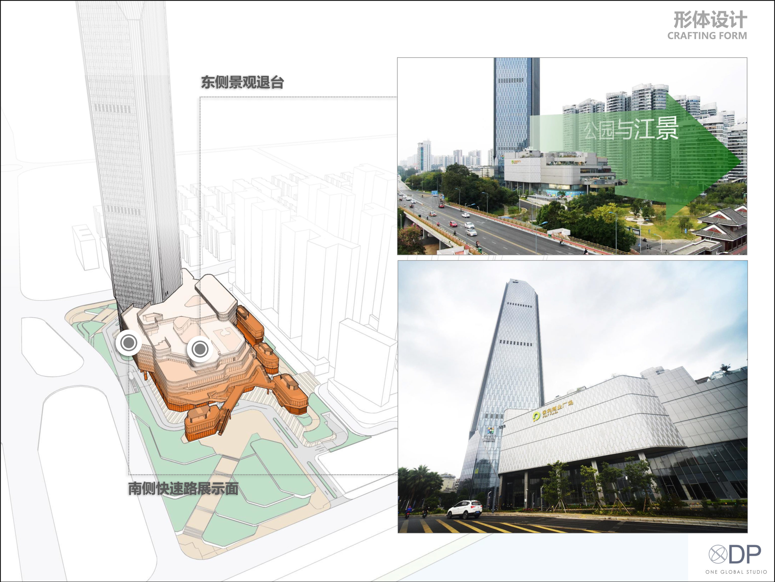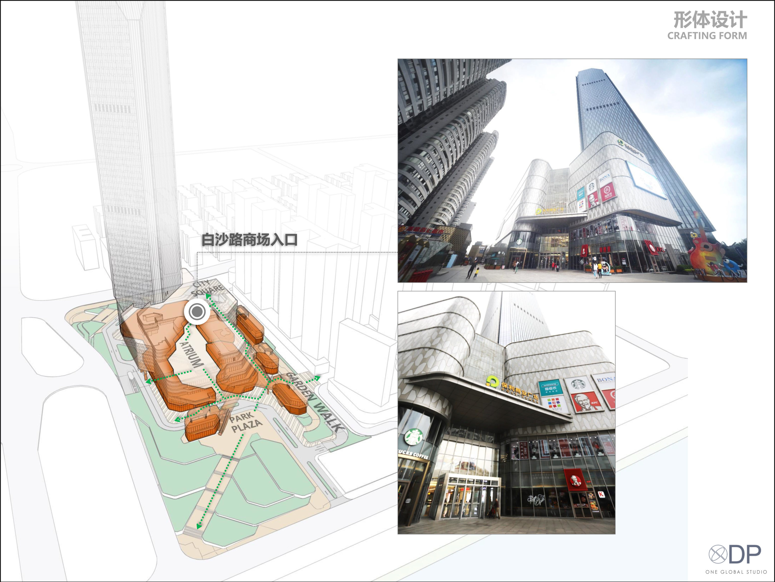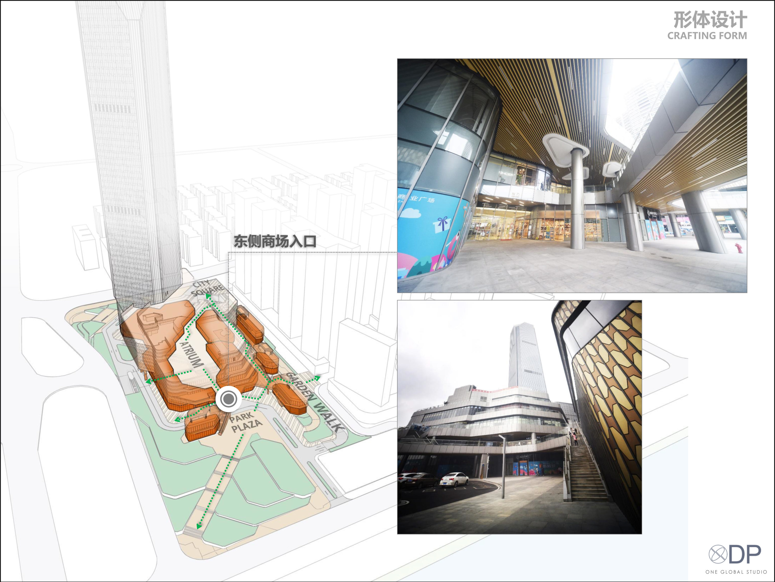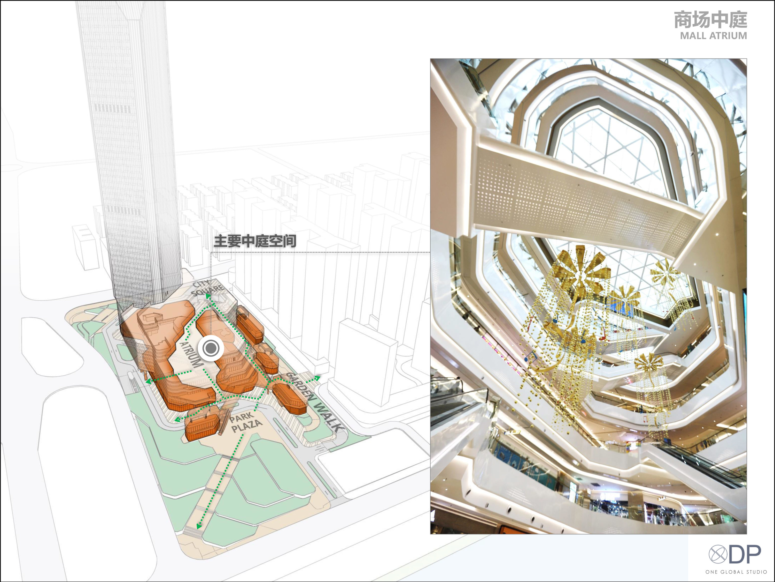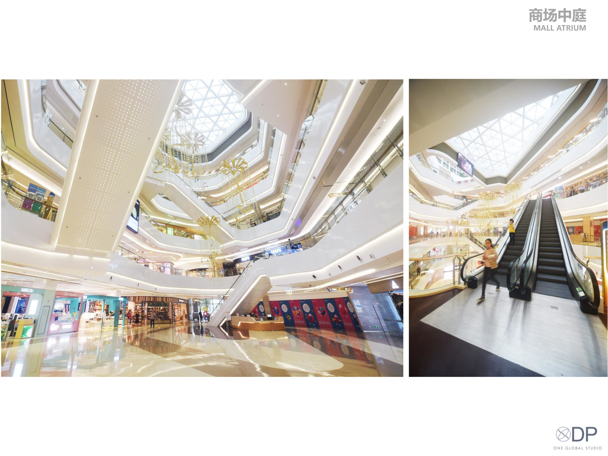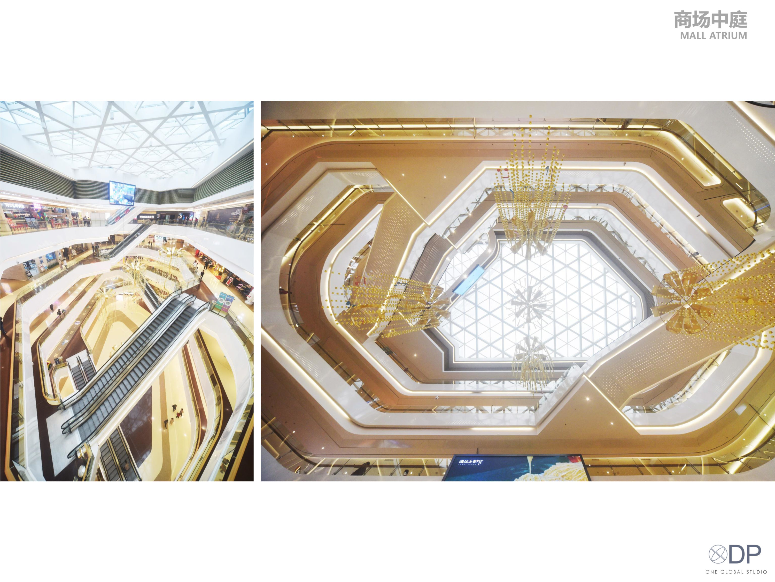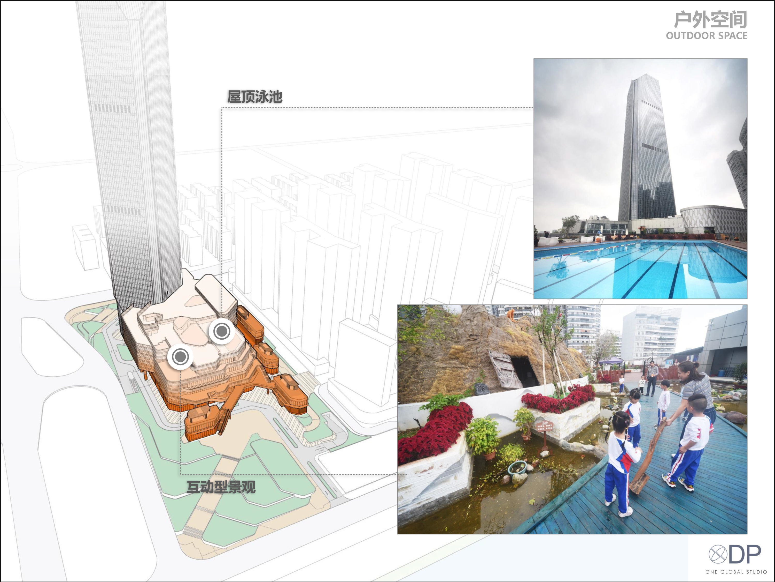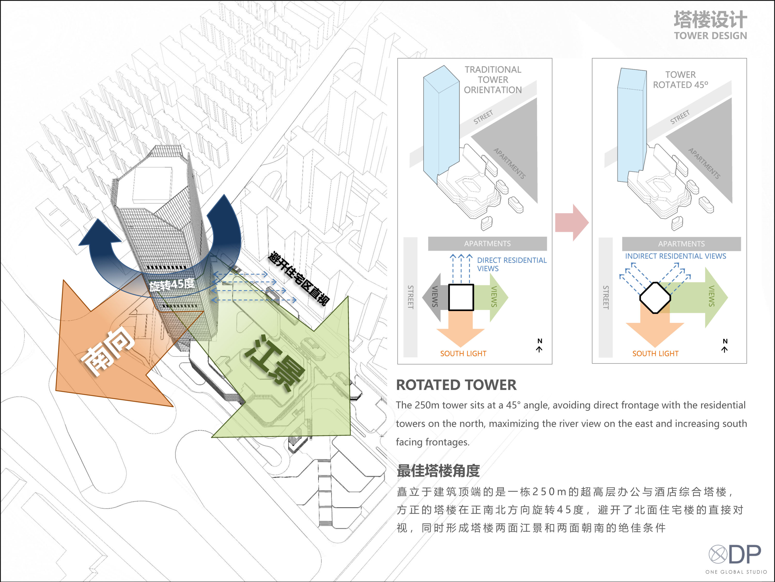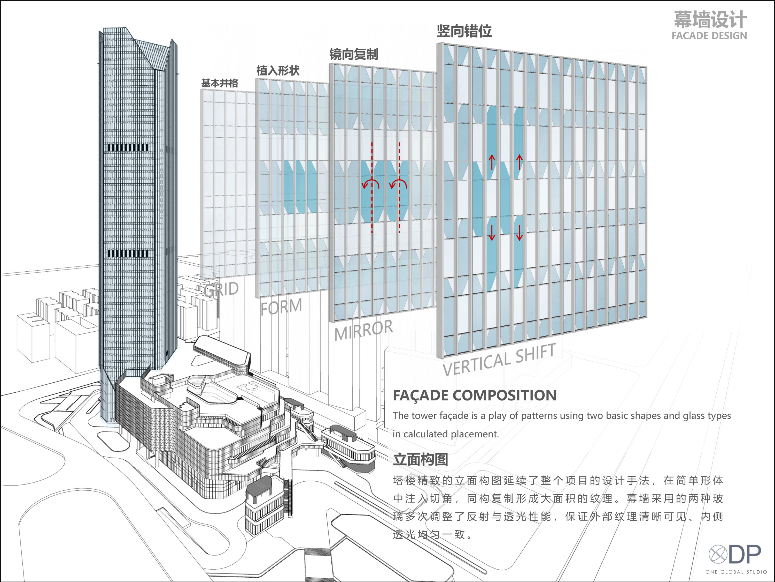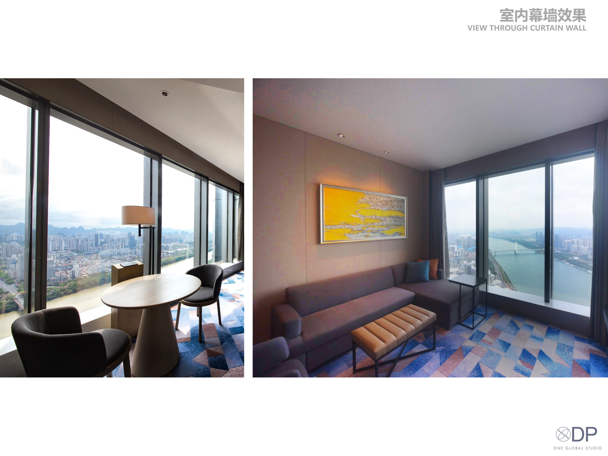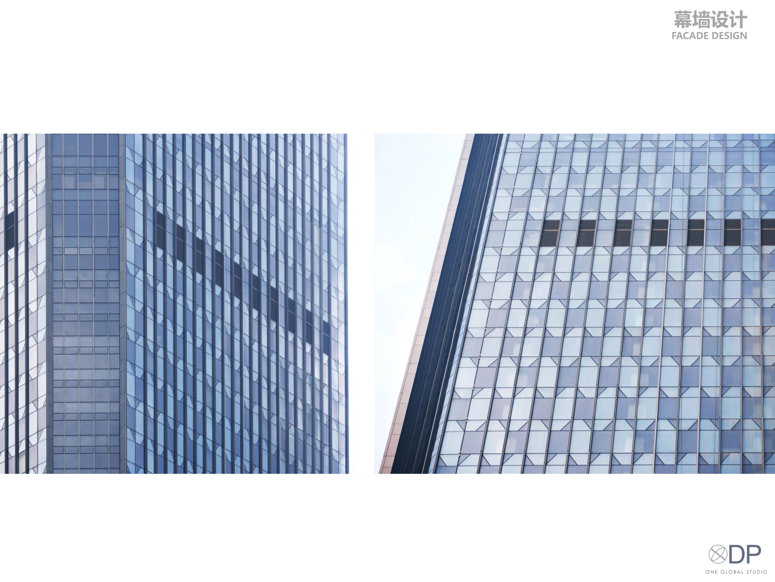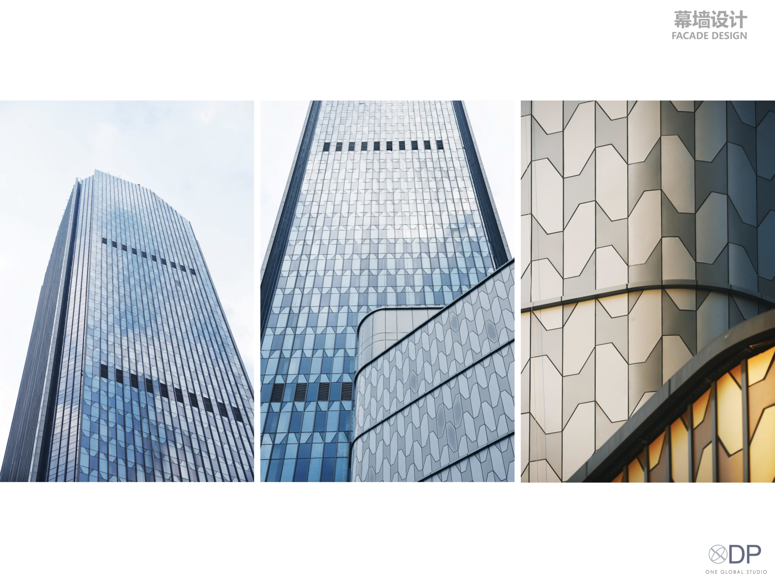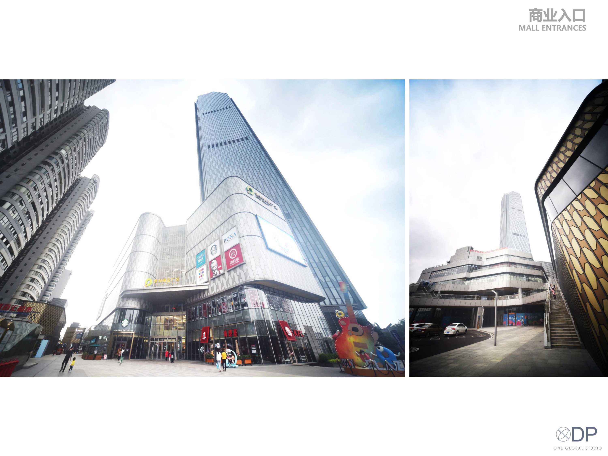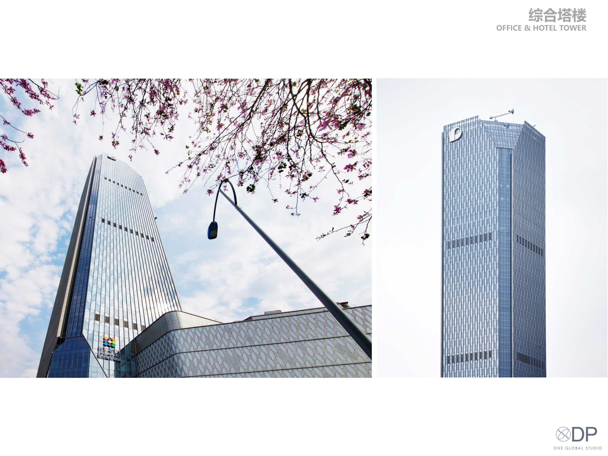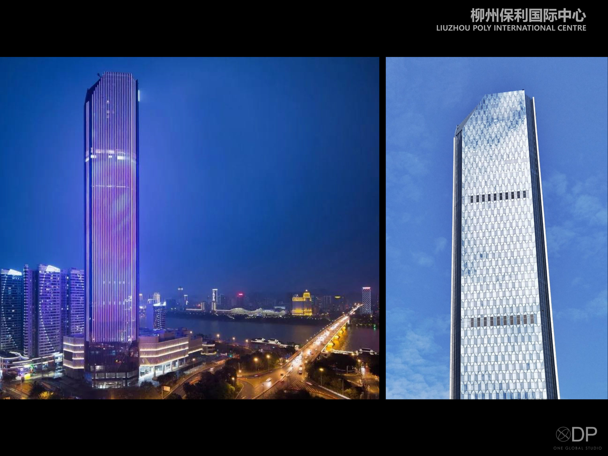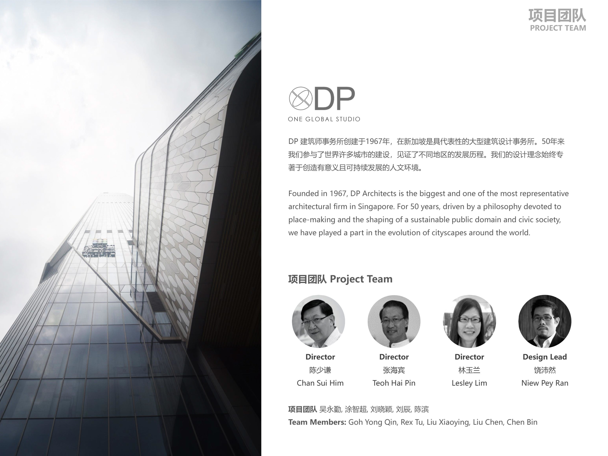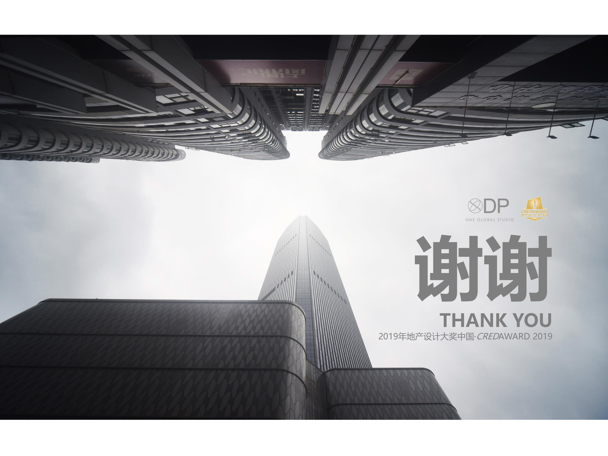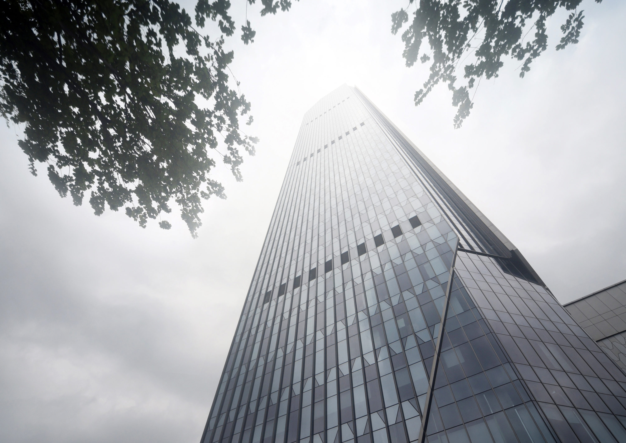
Liuzhou Poly International Centre
The architecture is inspired by the way natural landscapes are embedded within Liuzhou’s unique city fabric, drawing natural Karst formation into the design process. Urban relationships such as park extension on the east, display front for the highway to the south, pedestrianized shopping street fronting the residences to the north, become ‘weathering’ forces that shaped the building form. Intentionally placed 45 degree cuts enlarged display frontages, and carefully placed ‘crevices’ respond to pedestrian circulation. Topping the entire urban complex is a 250m tower consisting offices and hotel. The tower’s square plan sits at a 45 degree angle, avoiding direct frontage with the residential towers on the north, at the same time maximizing the river view on the east, and increasing south facing frontages. Both tower and podium façades use a play of patterns abstracted from the cutting of forms, forming shimmering layers reminiscent of Liu River under the sun.

