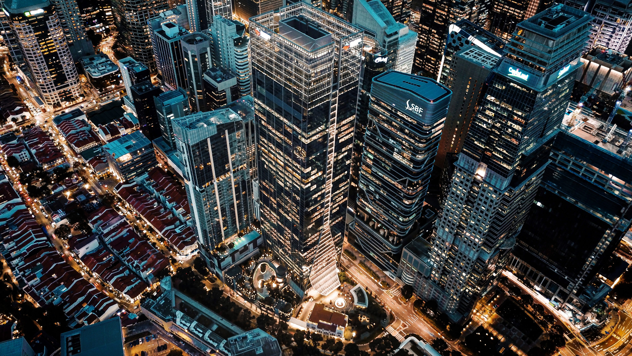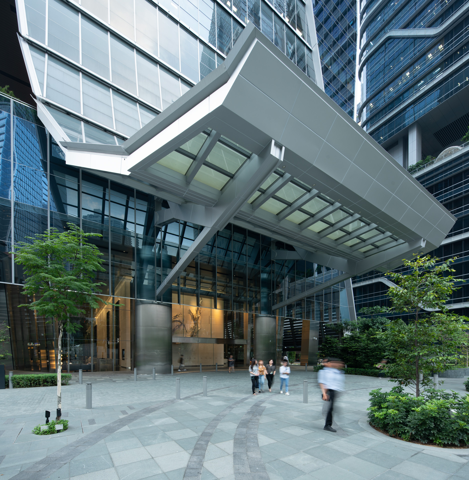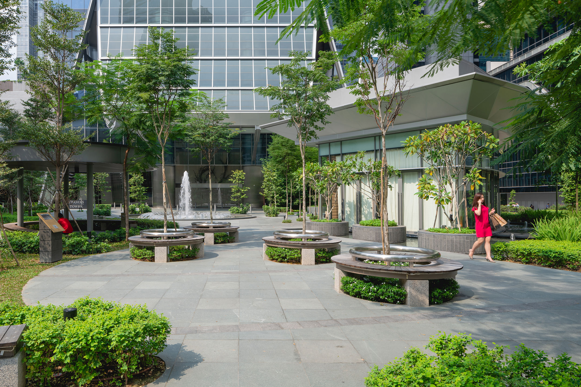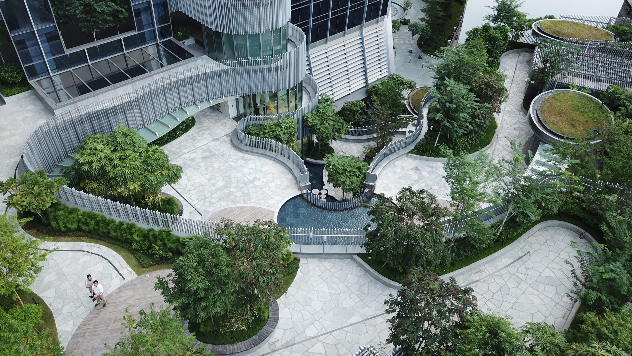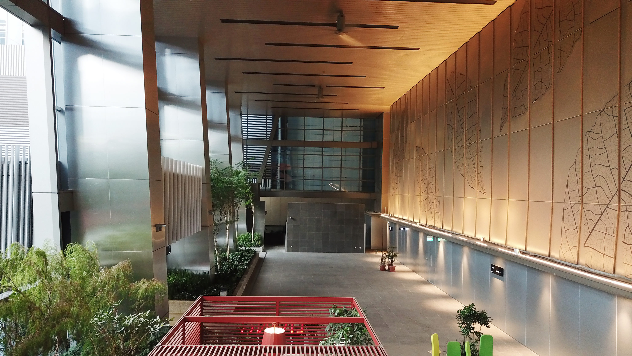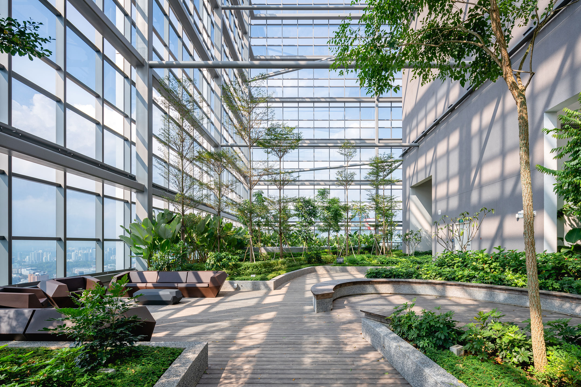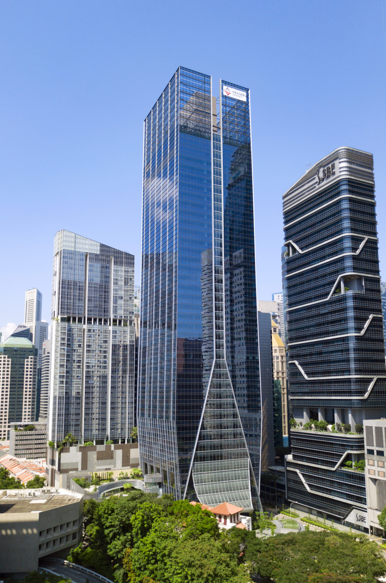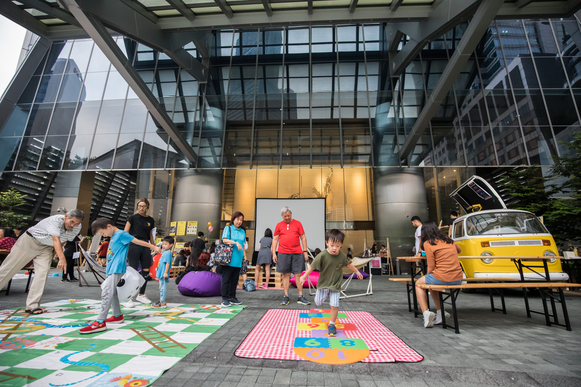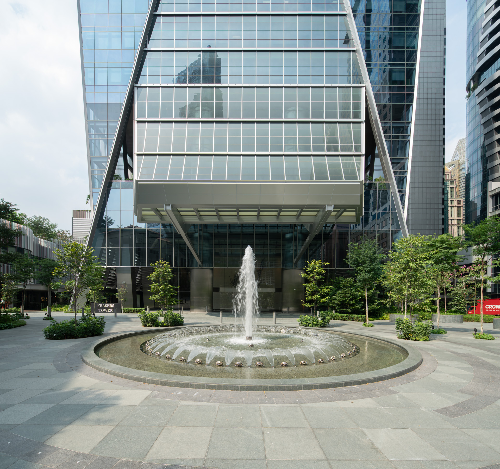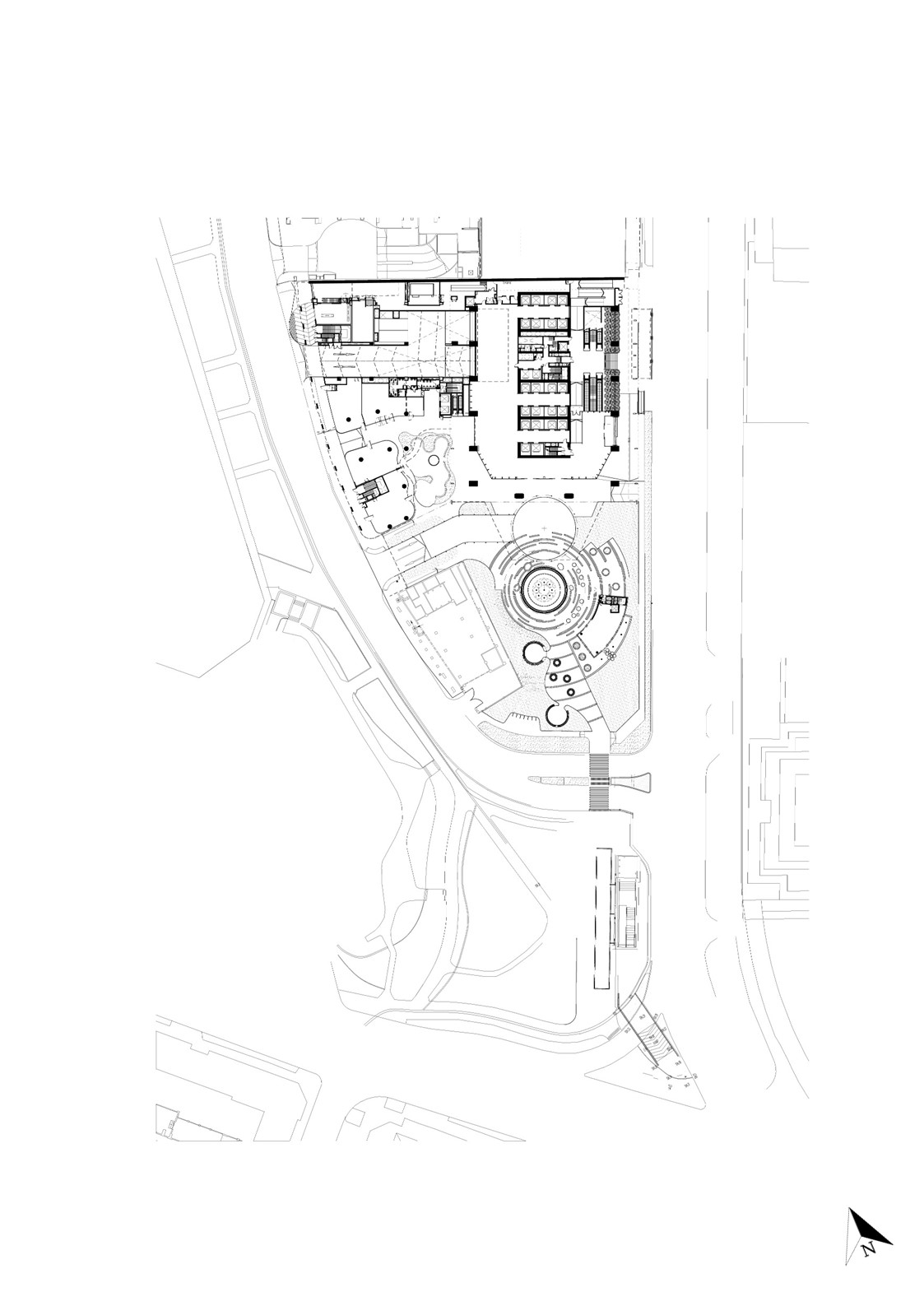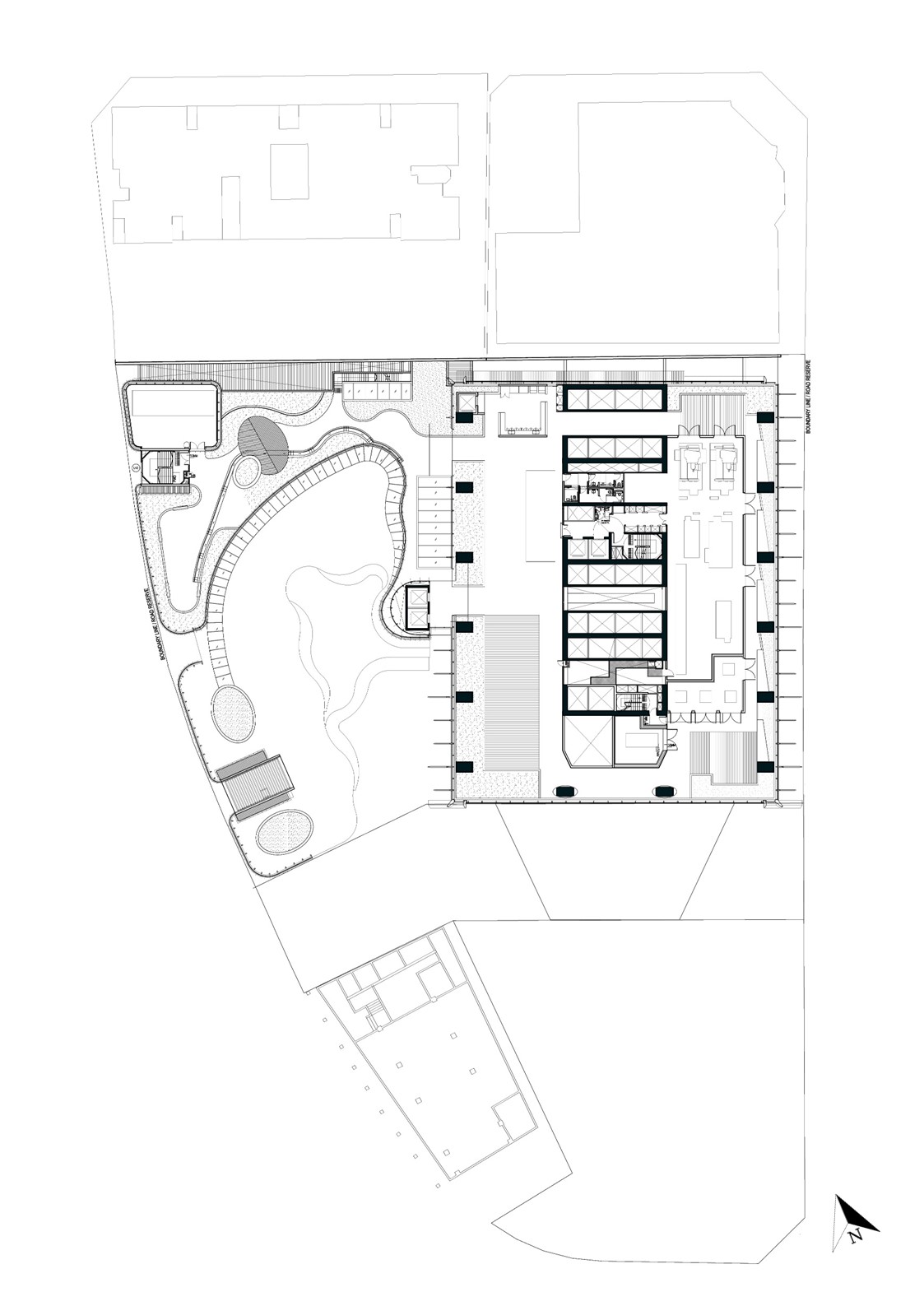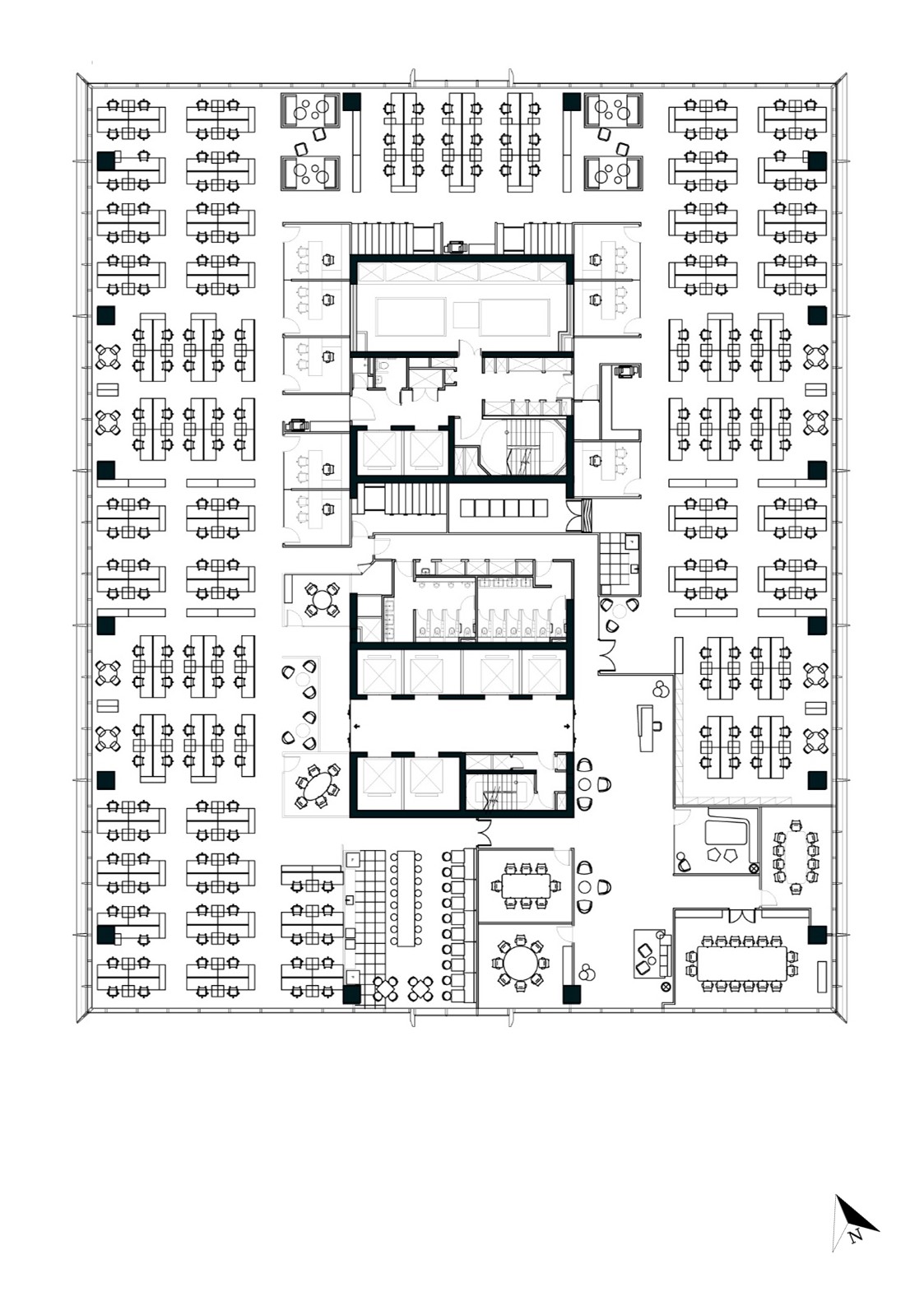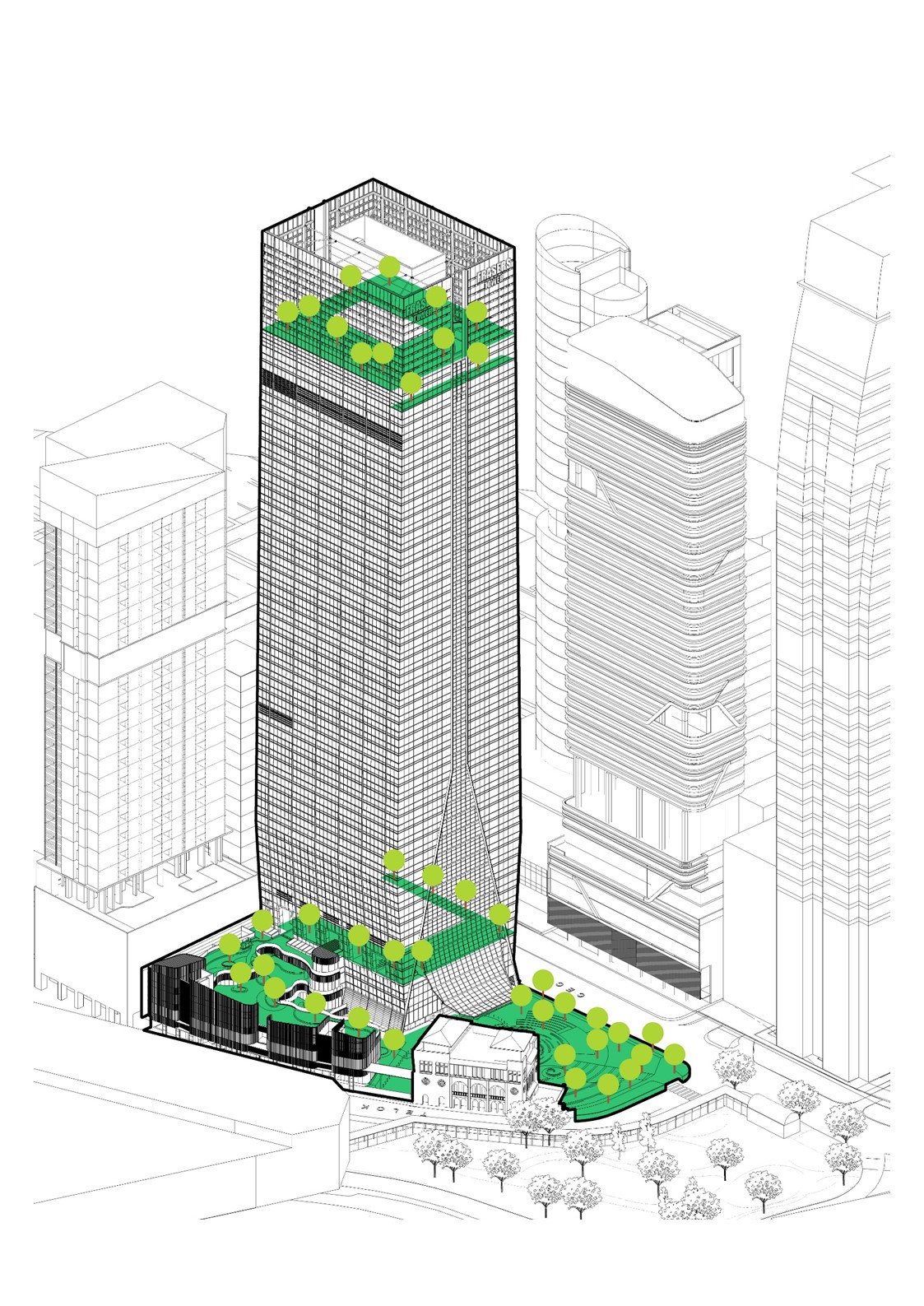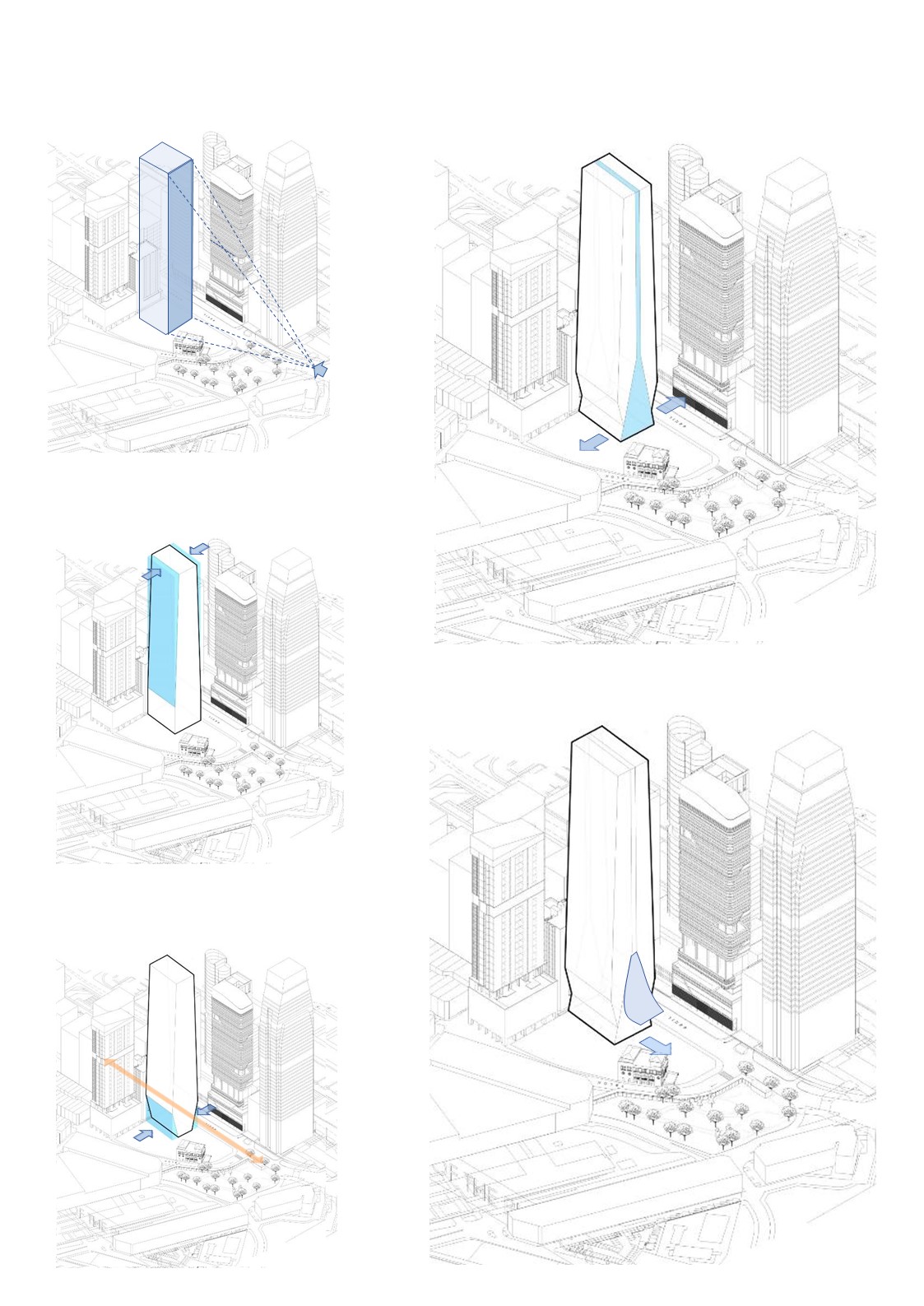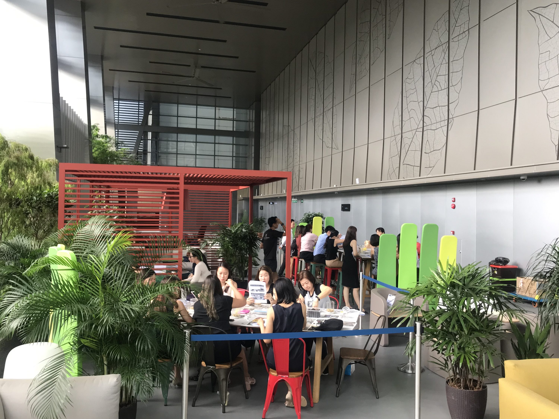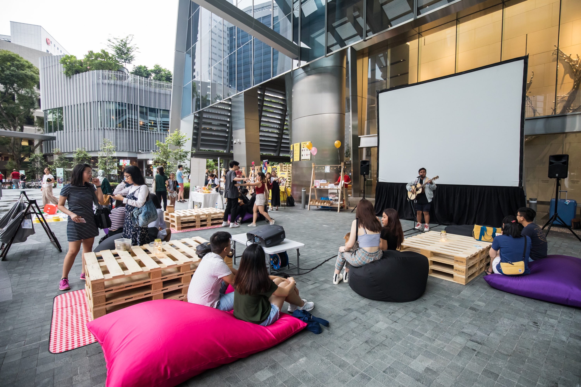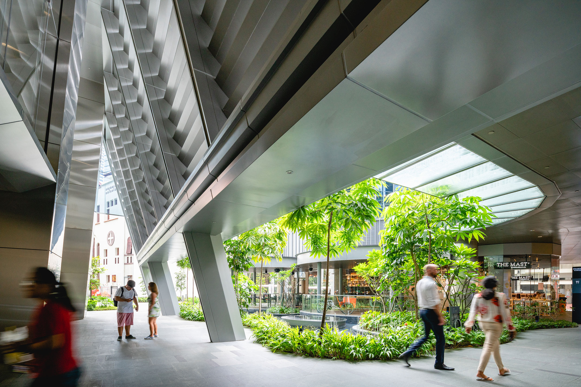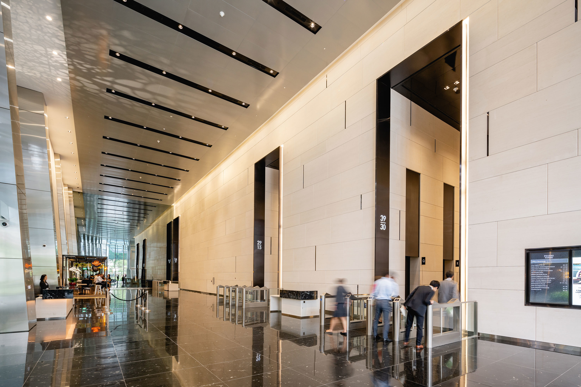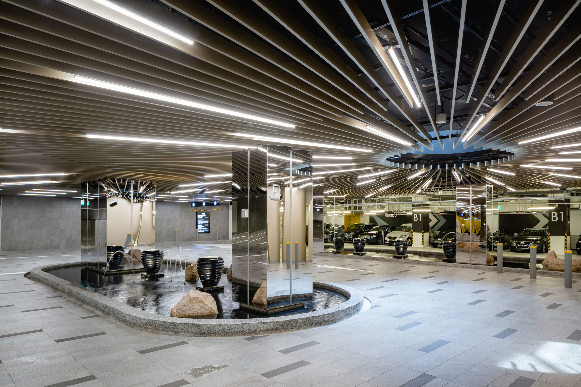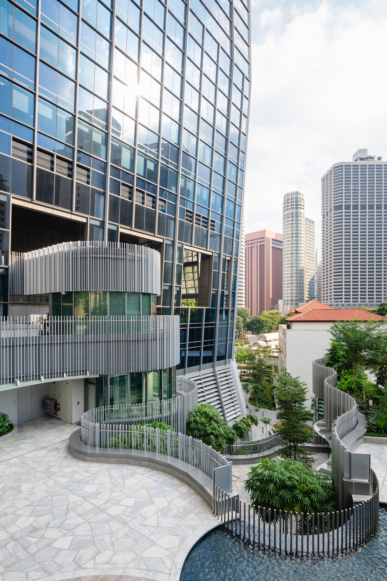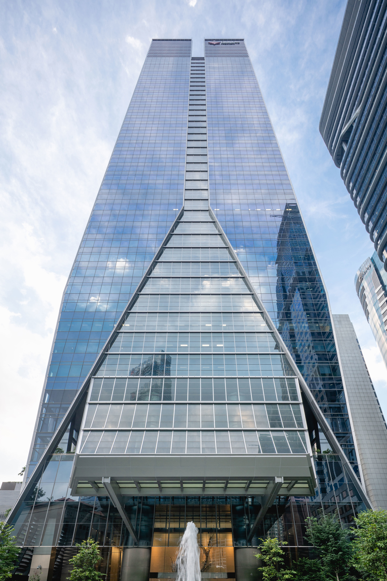
Frasers Tower
Frasers Towers is an exclusive 38-storey Premium Grade A commercial development situated at the entrance to Singapore’s core Central Business District. As the epicentre of a mix of modern and traditional buildings, its sleek modern architecture stands tall amid heritage conservation shop houses and a national monument. The 235m-tall building features indoor and outdoor areas surrounded by lush greenery and a 3-storey cascading retail podium. Frasers Tower is designed to promote sustainable urbanism; a design focused on the sustainable aspects of the built environment and well-being of users. With sustainable urbanism as the anchoring philosophy, the design approach focused on sustainable building and well-being (place, context and people) for the end users. Frasers Tower also focuses on promoting long term viability by reducing consumption, enhancing overall well-being and to contribute to the broader urban context, working towards building a more liveable city.

