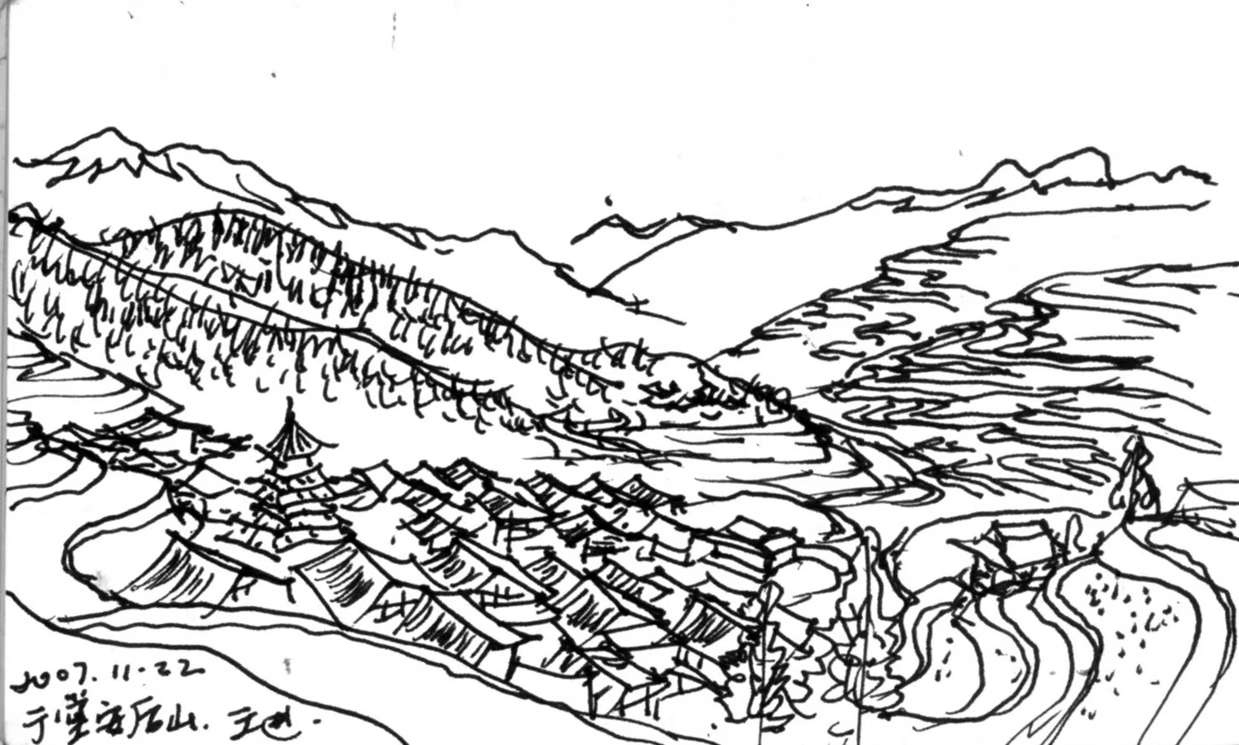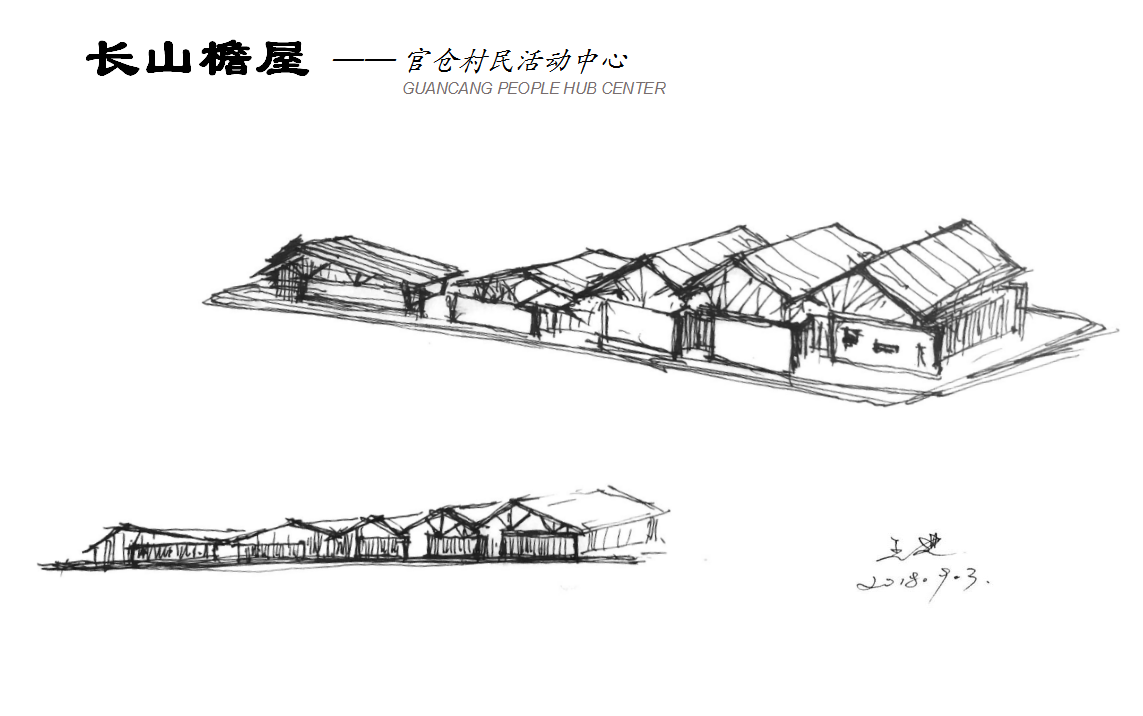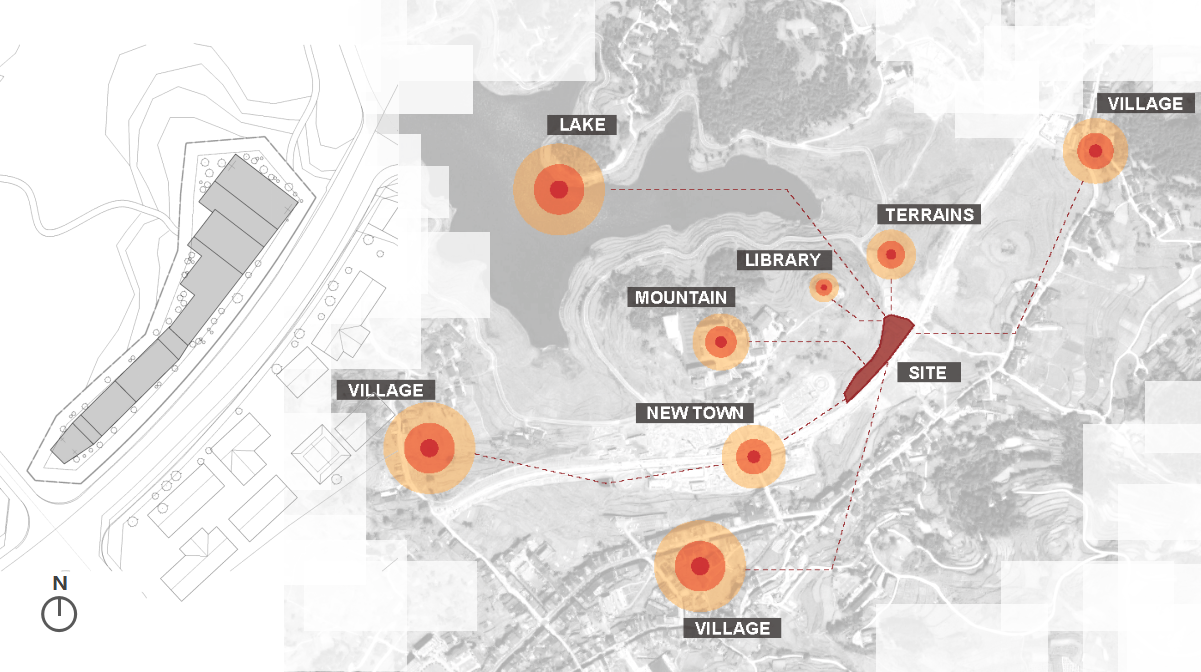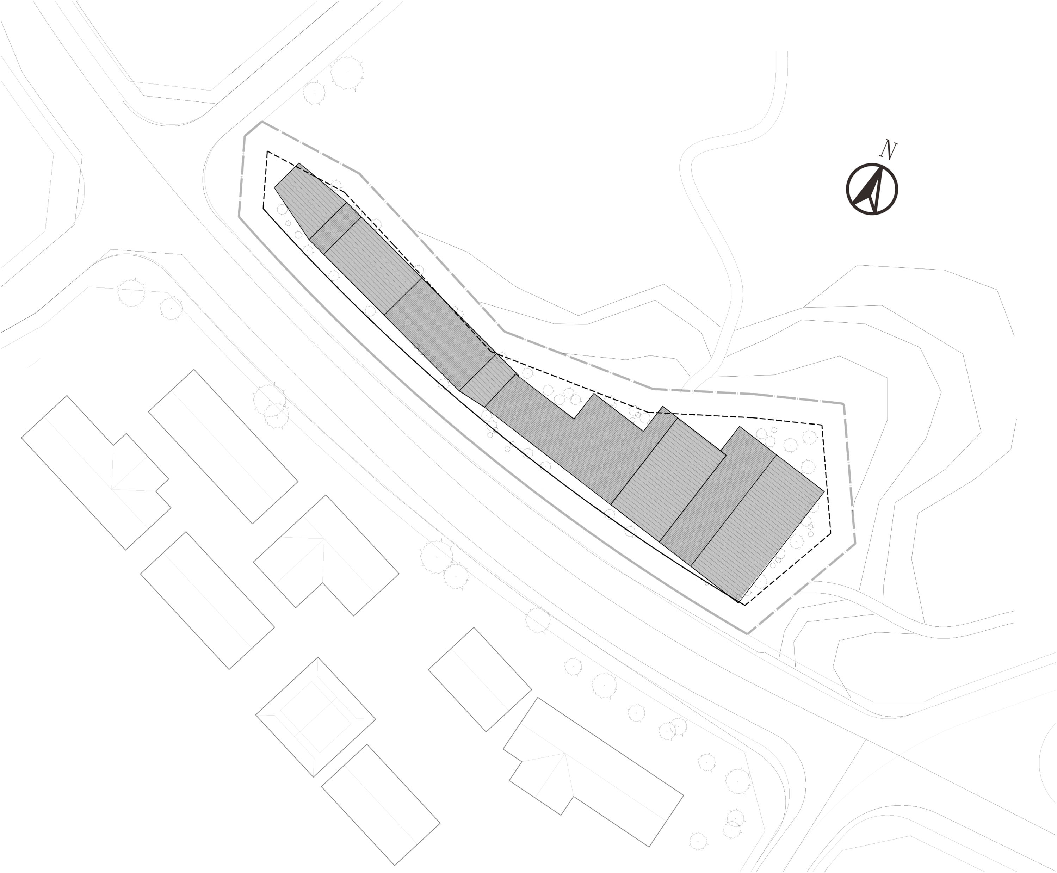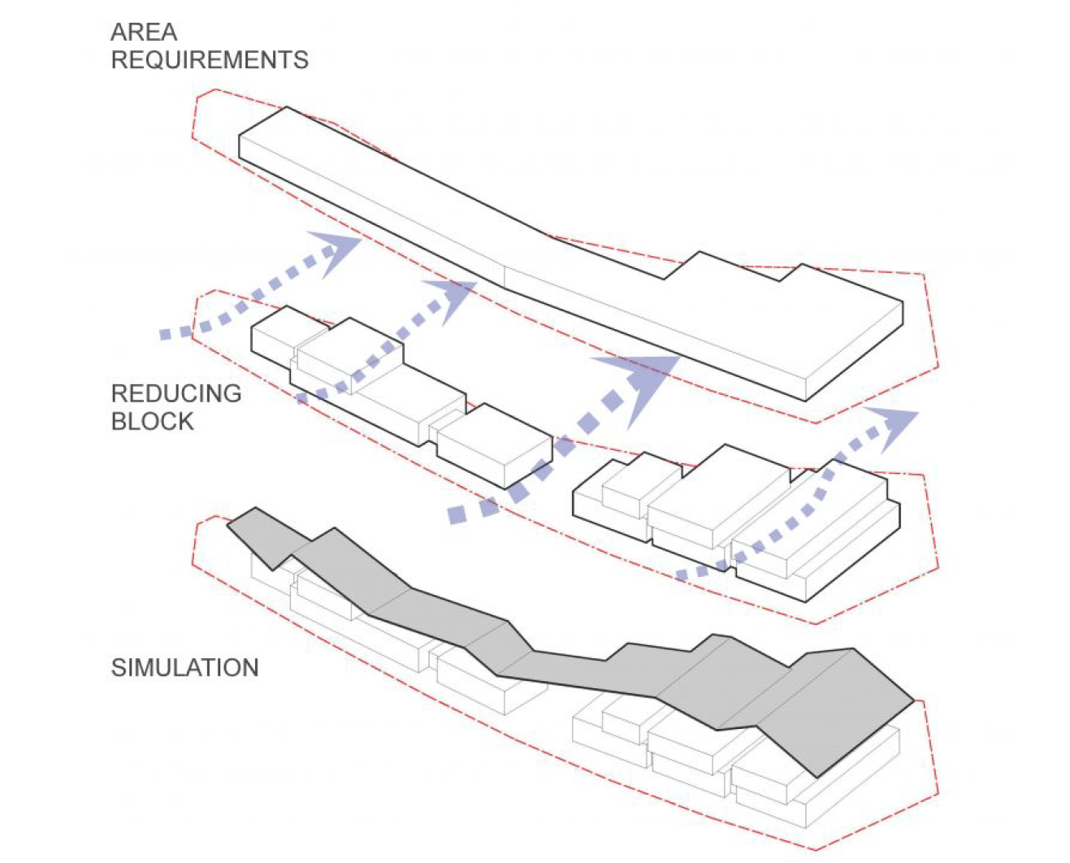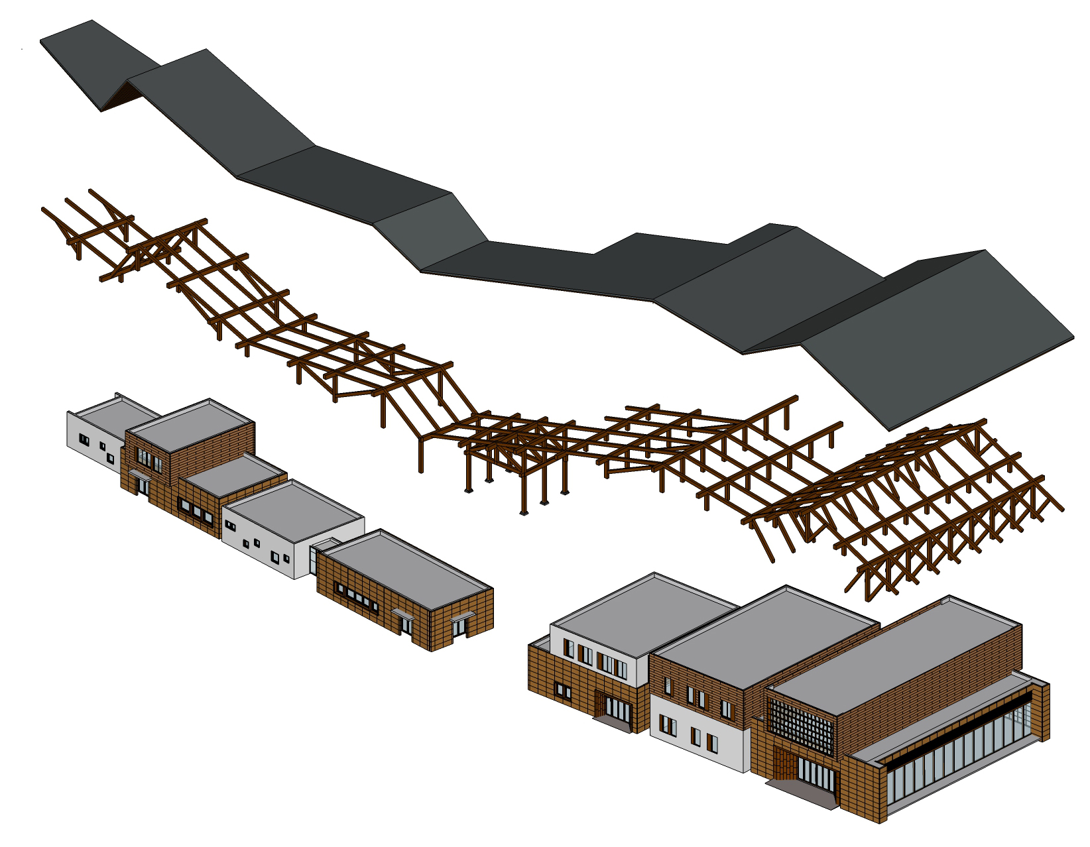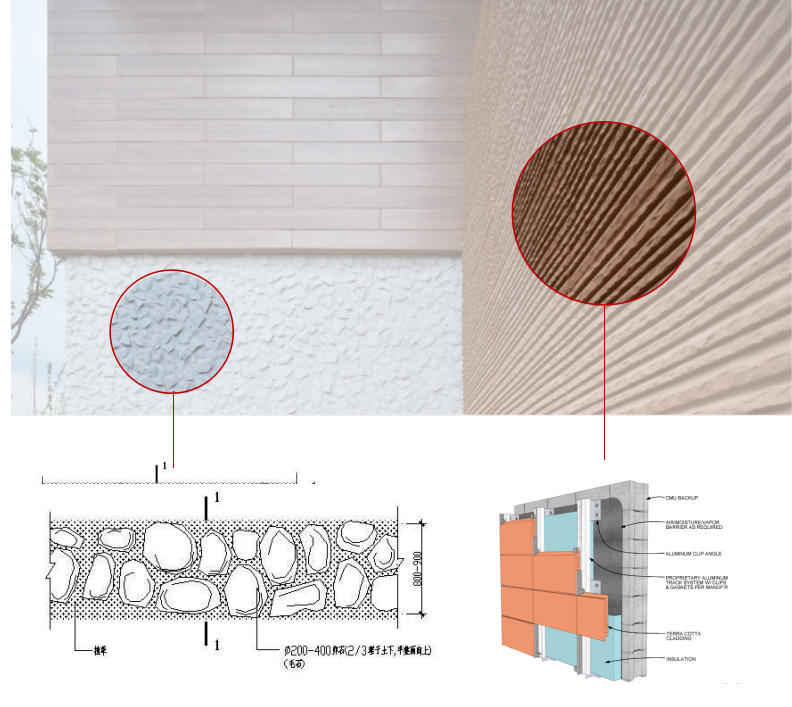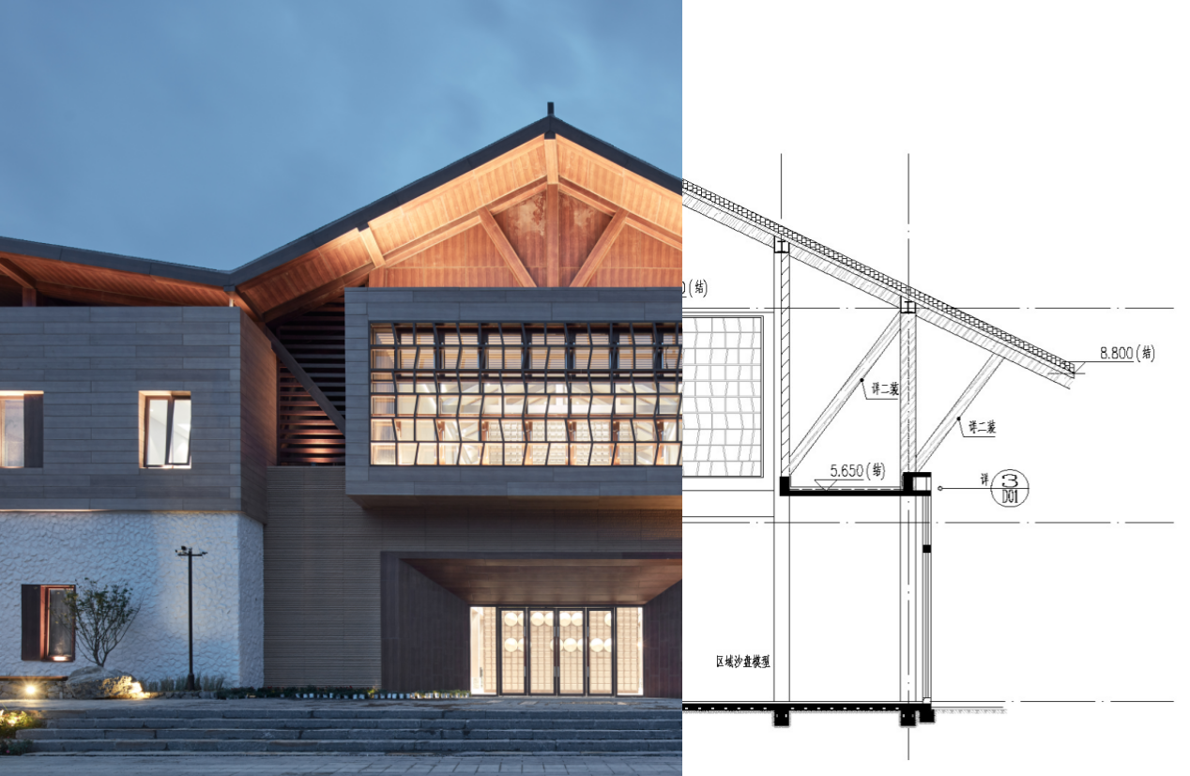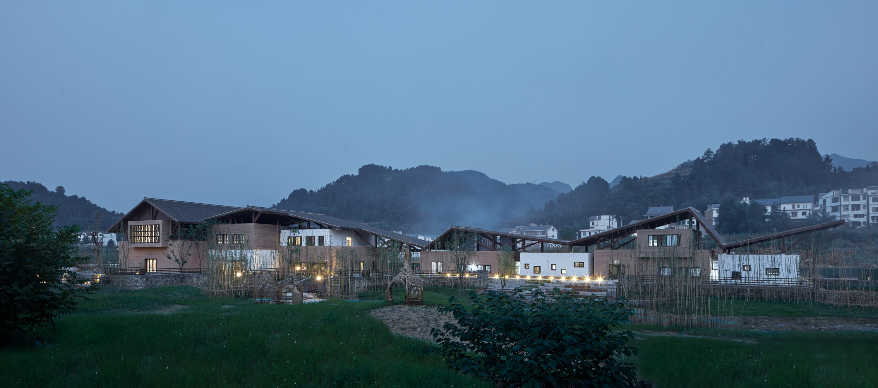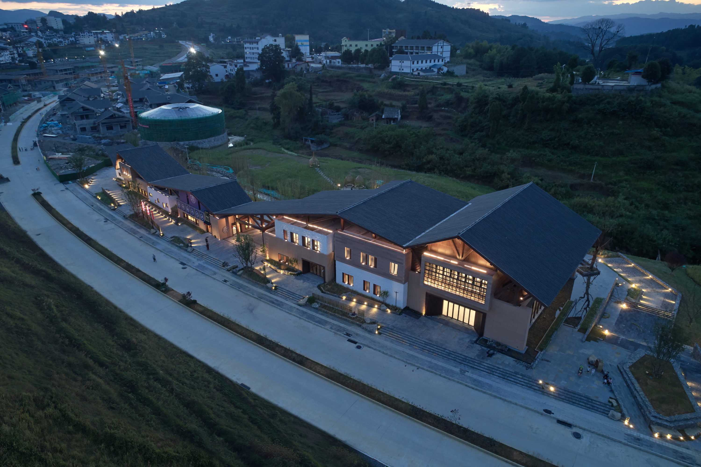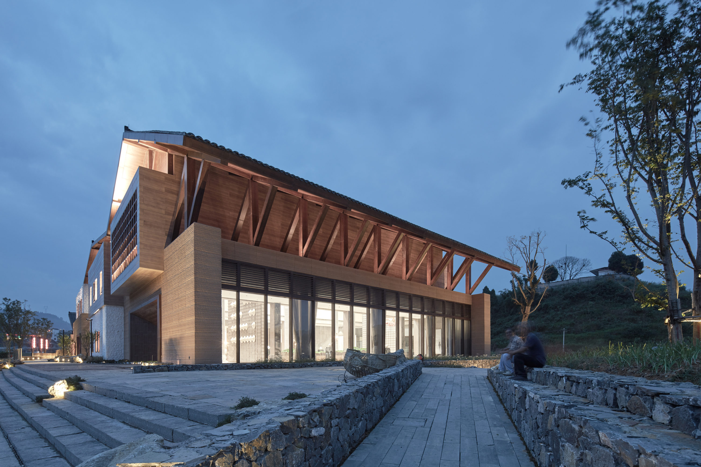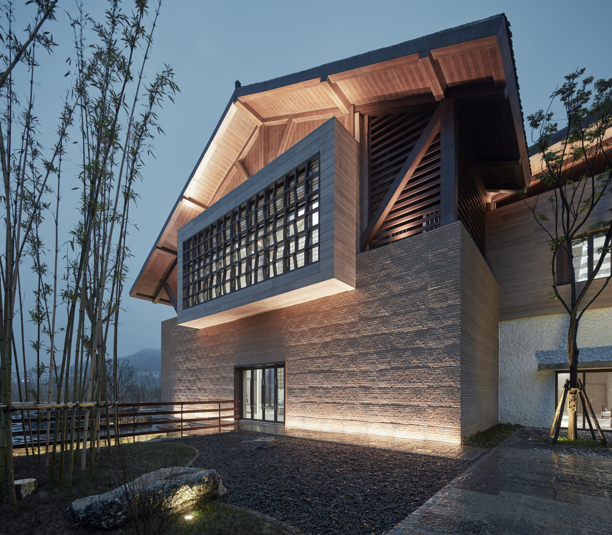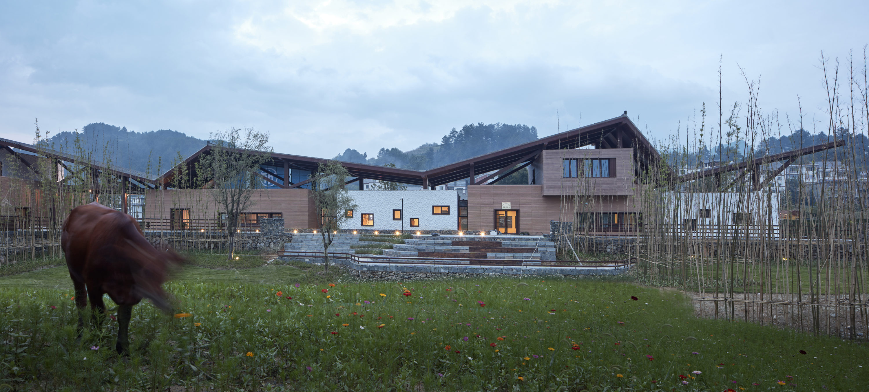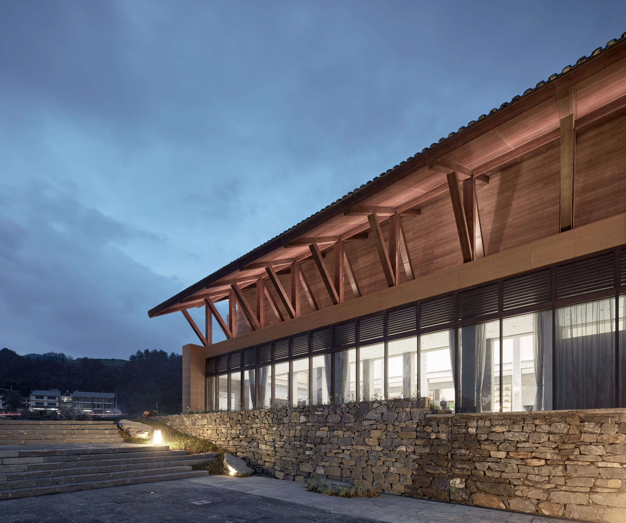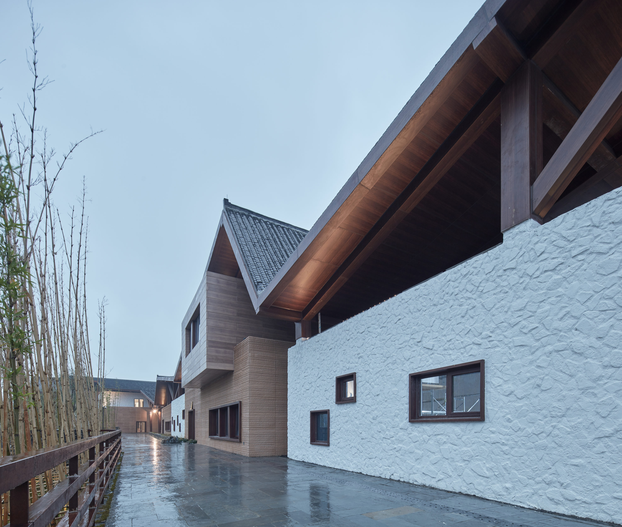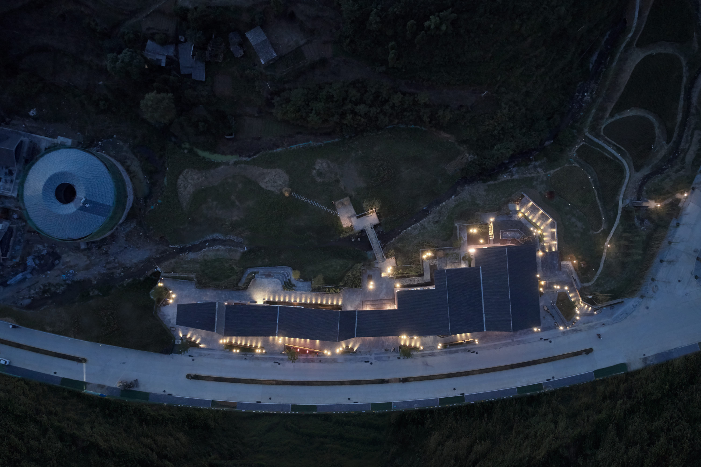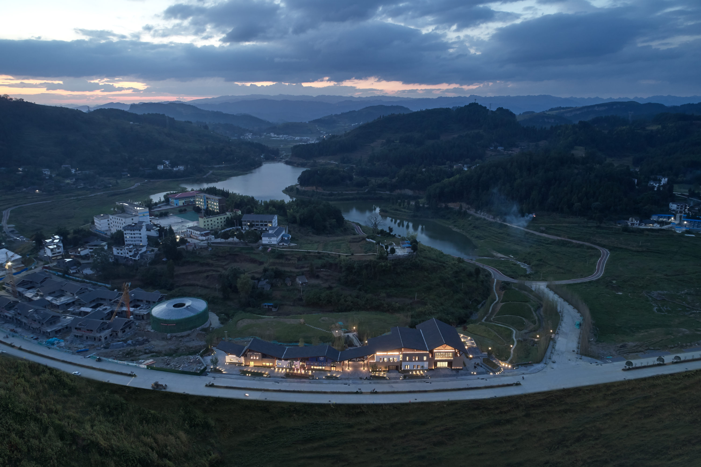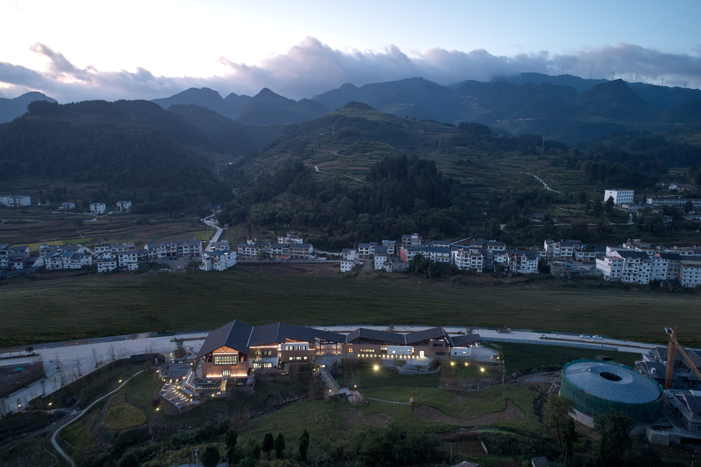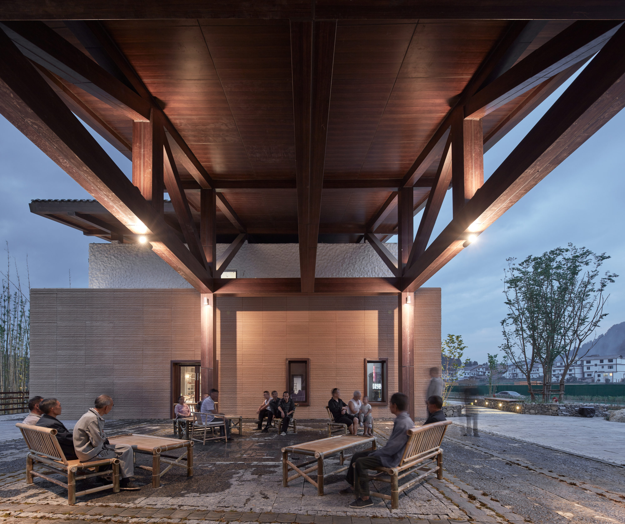
Guizhou Tongzi Guancang Greenland Health&Elderly Care And Tourism Town
The original research about this project is to learn the culture of Qianbei zone and the climate of Guizhou. During the process of design, architects attempt to find the combination of spacial spirit and local environment, redefine the traditional living space and modern village life style, and reconstruct the local material and modern building skills. Architects try to build a series of cultural elements and spiritual thinking by using a proper design, fitting the material need and spiritual need for local people.Open space can provide different function for each certain period, combining with roof and scenes of people’s living situation, building a ‘Tiny World’ under this ‘Big Roof’.

