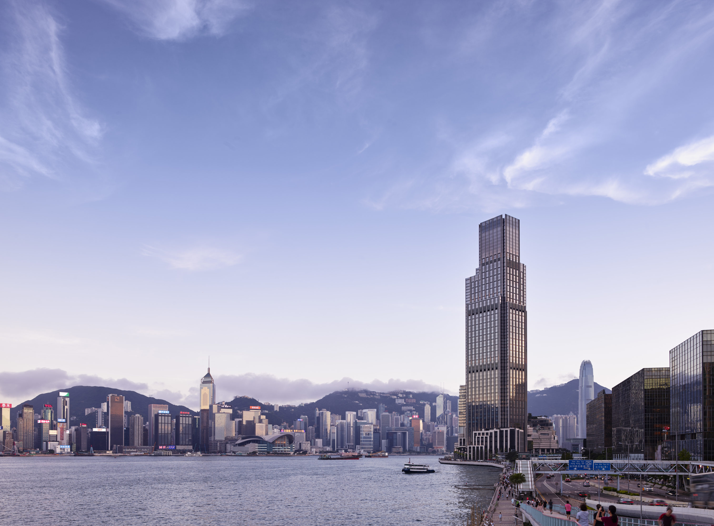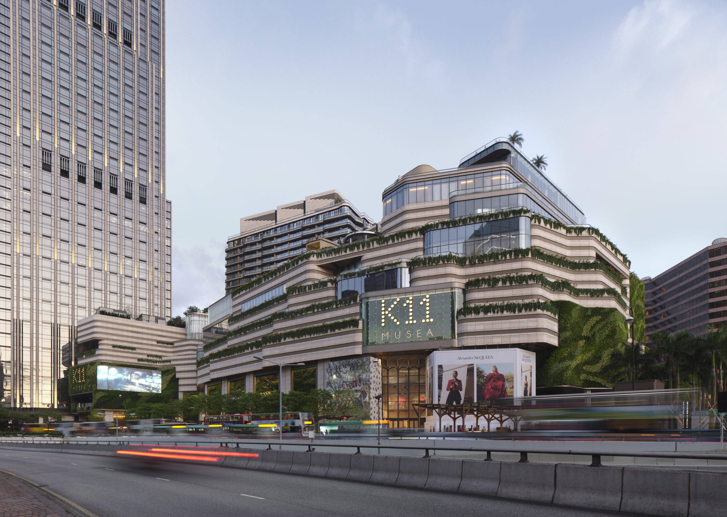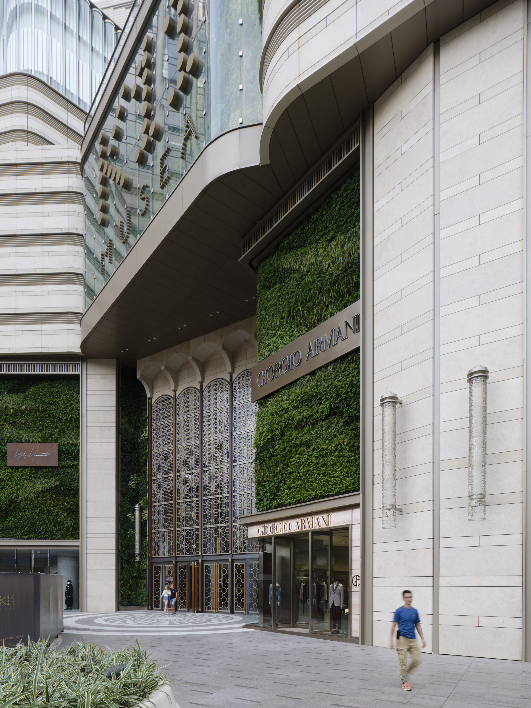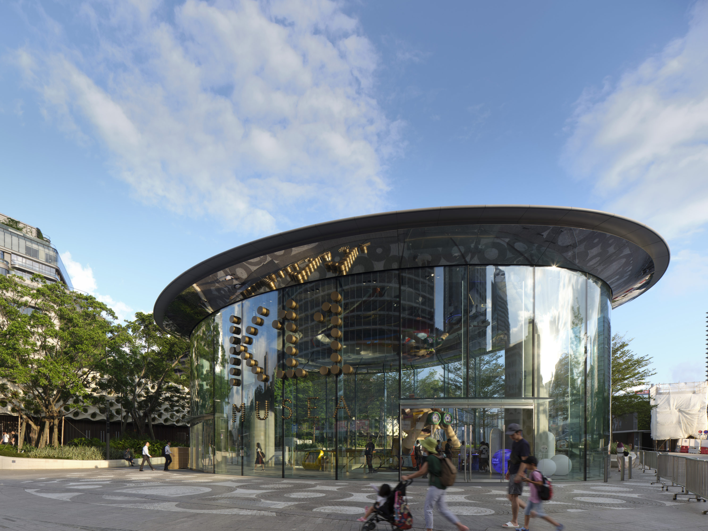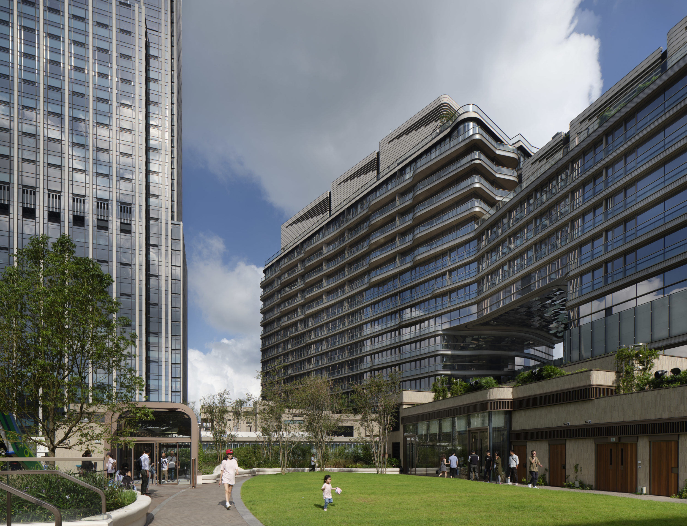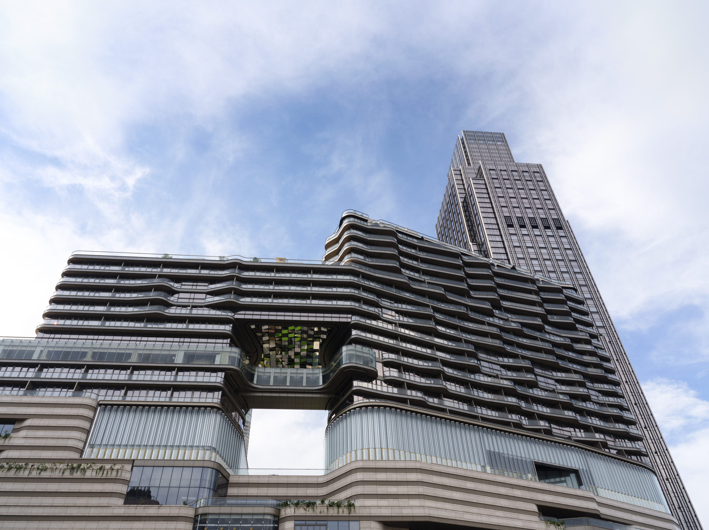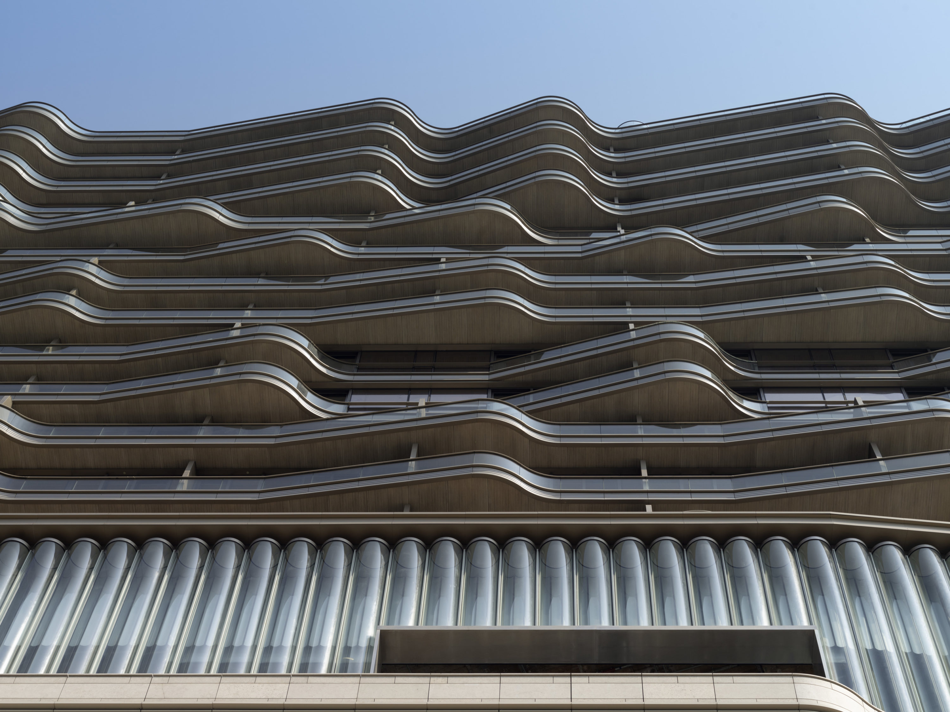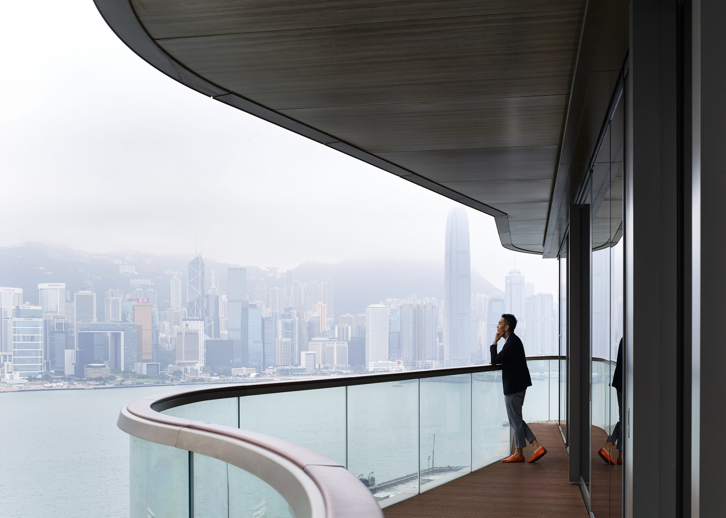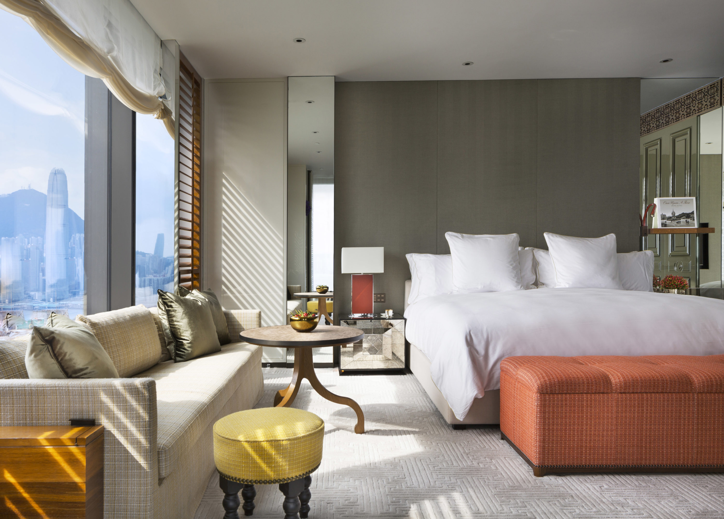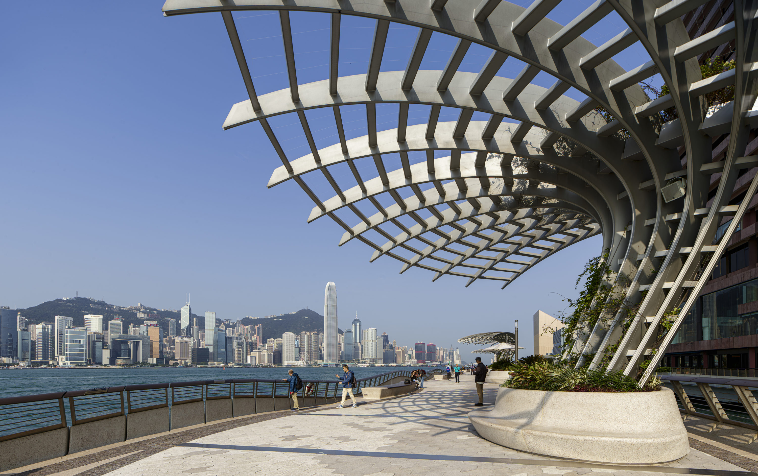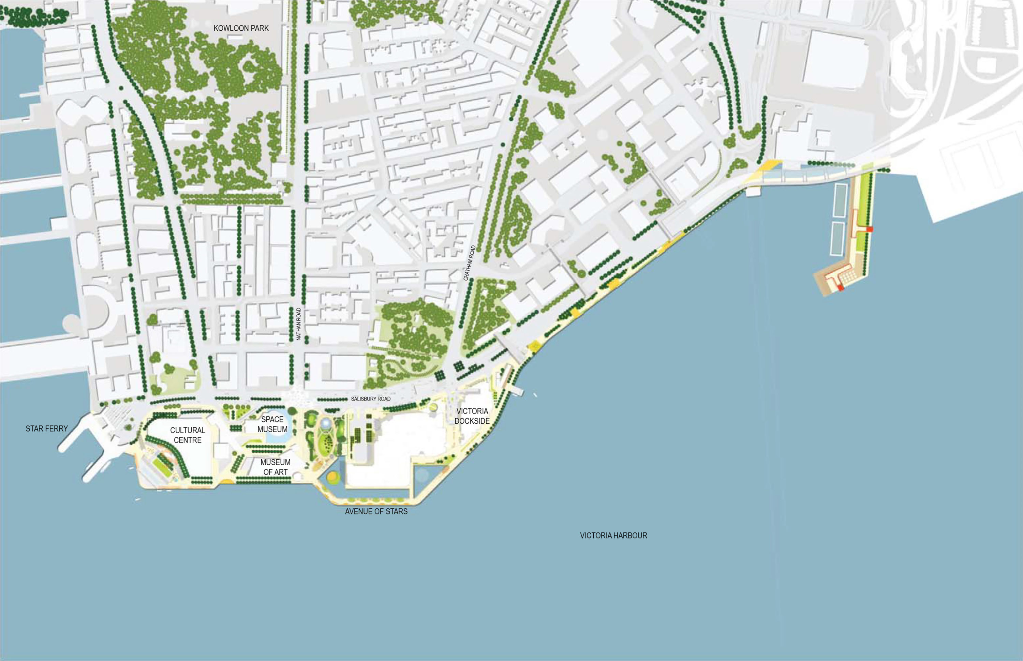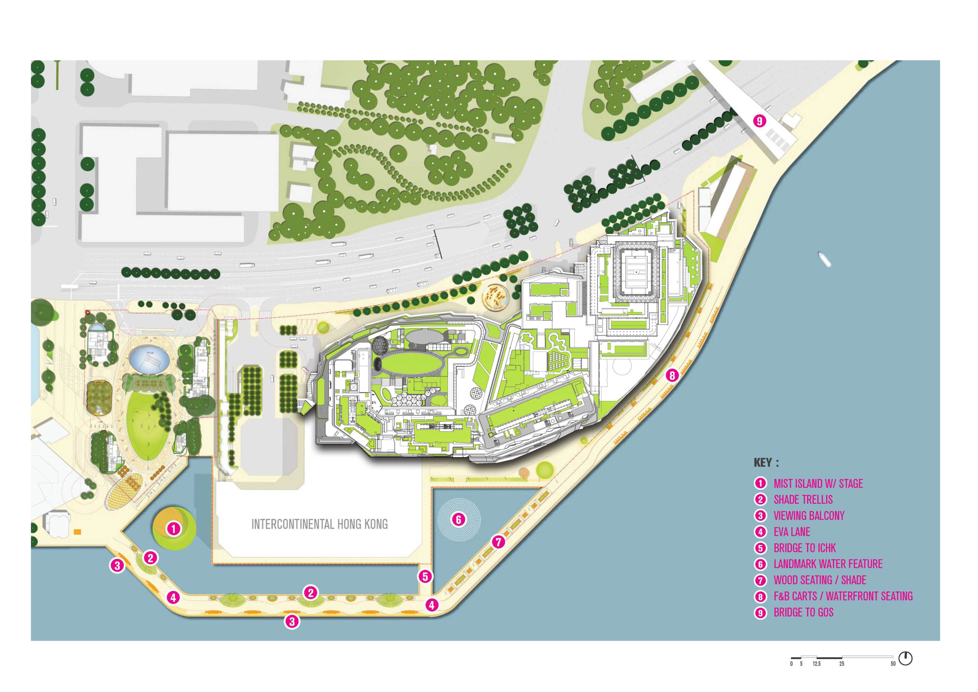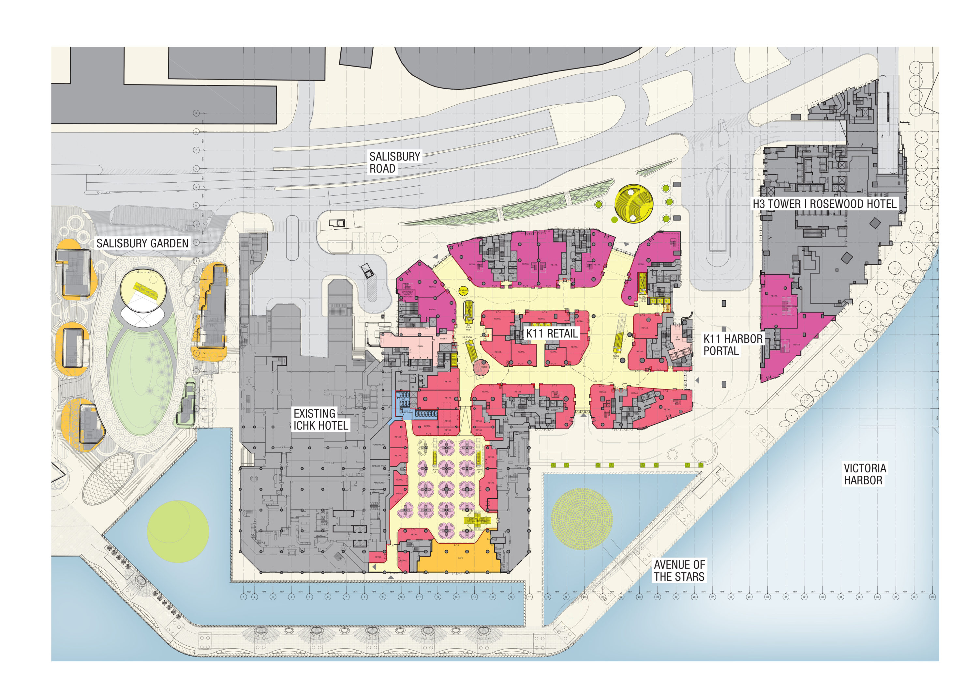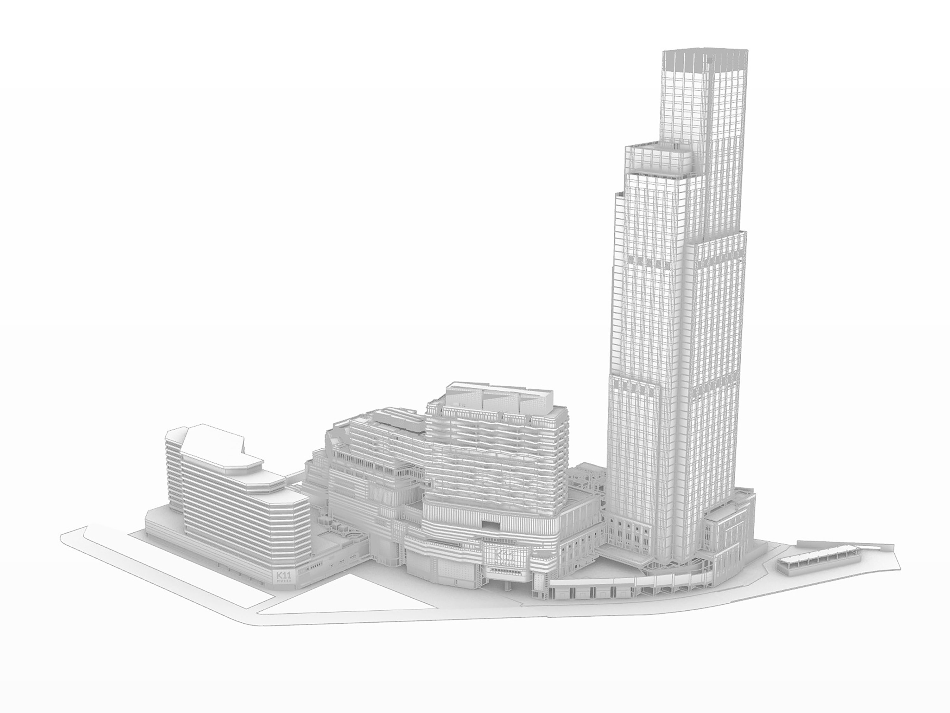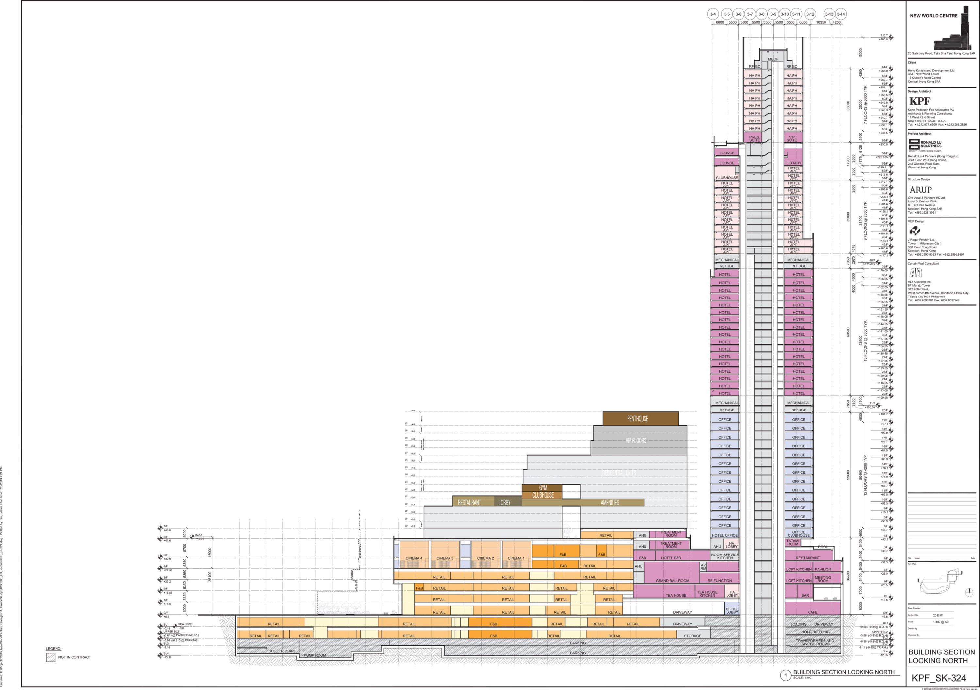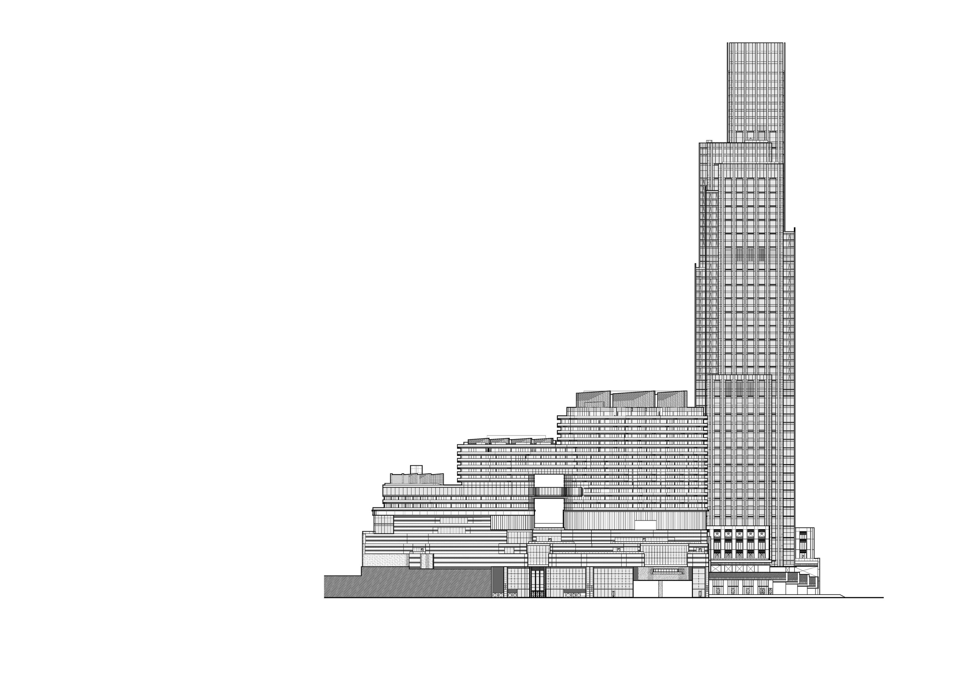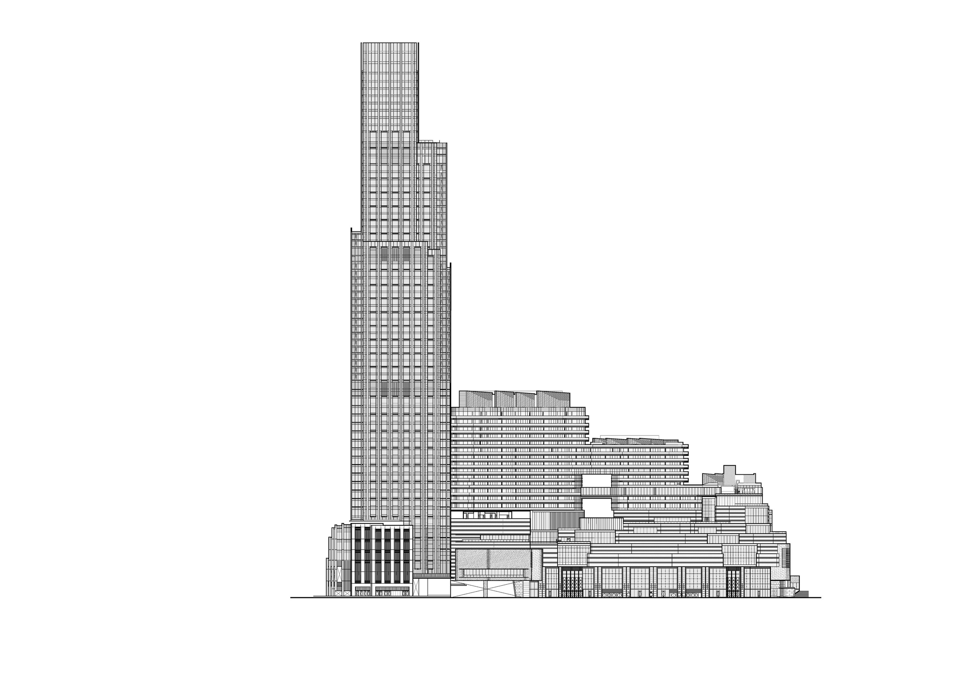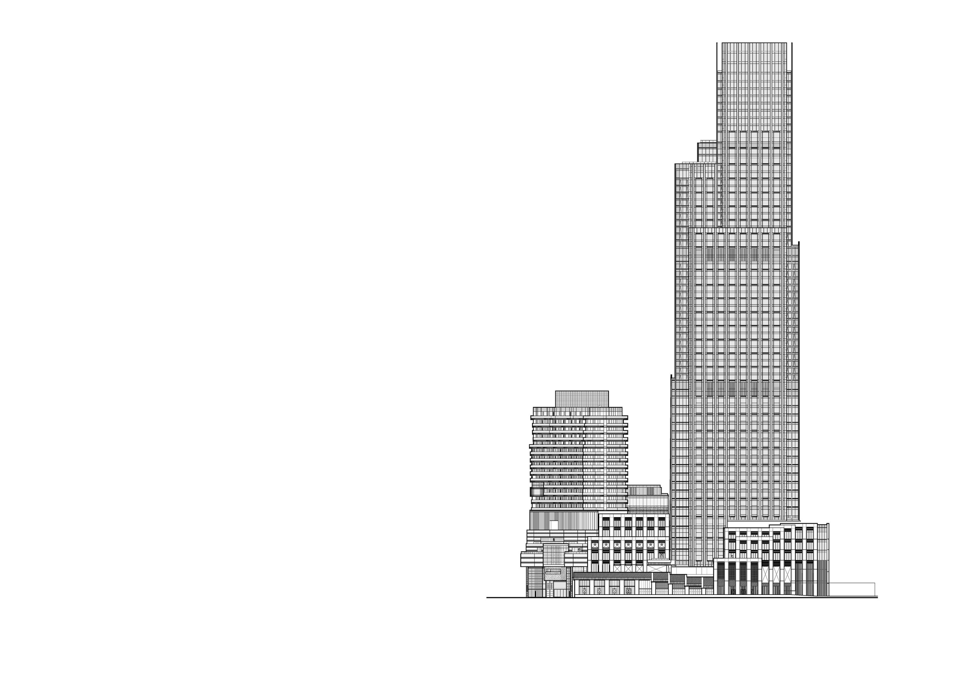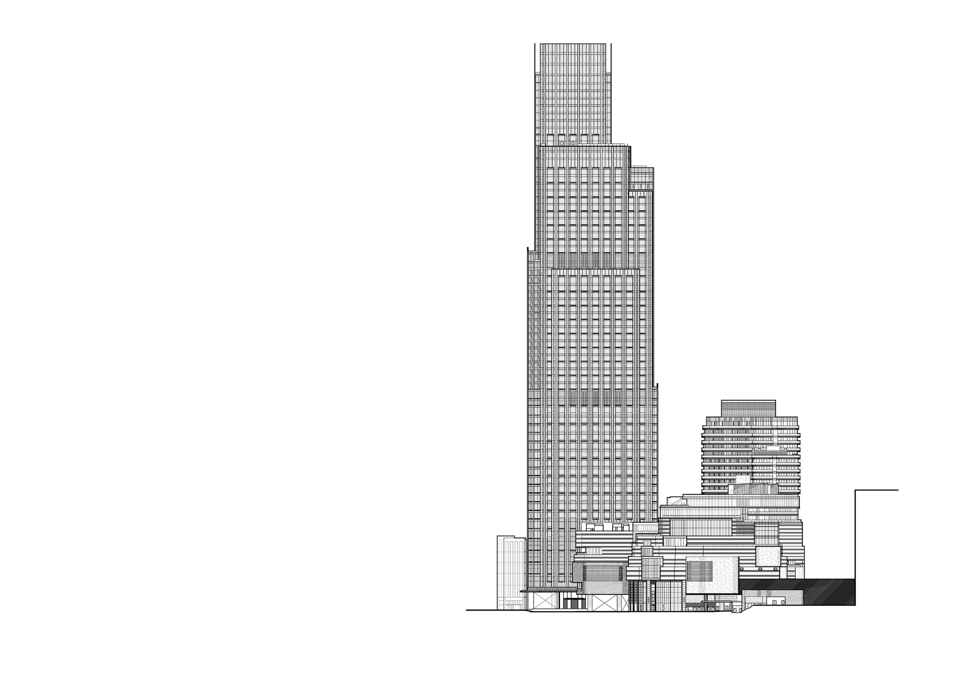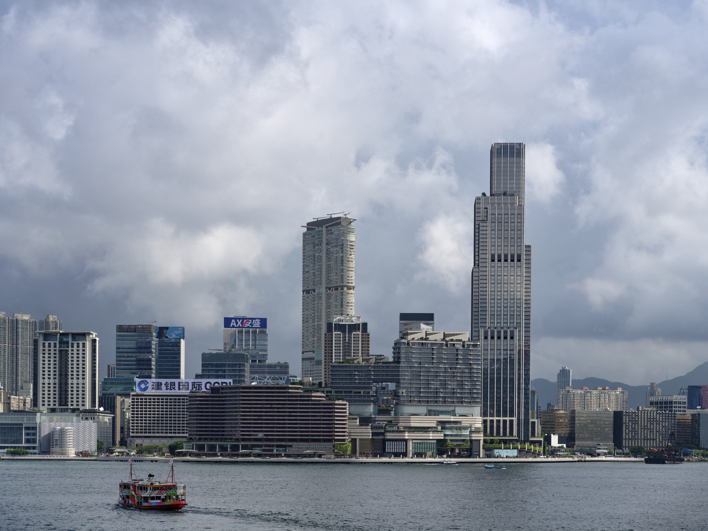
Victoria Dockside
Located on Kowloon Peninsula, Victoria Dockside is a mixed-use development situated on the Tsim Sha Tsui harborfront. The complex knits hotel, office and cultural components with outdoor green spaces, reactivating the waterfront and transforming Hong Kong’s iconic city skyline.
A landmark tower comprising the Rosewood Hotel and K11 Atelier announces the neighborhood along the waterfront. The 65-story tower’s exterior pays contemporary homage to the city’s verticality.
Alongside, a linear building flows along the shoreline. With its sinuous facade that evokes water’s fluid motion, K11 ARTUS is a 14-story luxury serviced apartment complex that promotes waterfront living experiences. Sitting below is K11 MUSEA, a 10-story podium that combines high-end experiential retail, art, cultural and dining facilities. Its facade features one of the world’s largest living walls. The building’s horizontal massing is punctured by a visual corridor that connects downtown Kowloon to the harbor.

