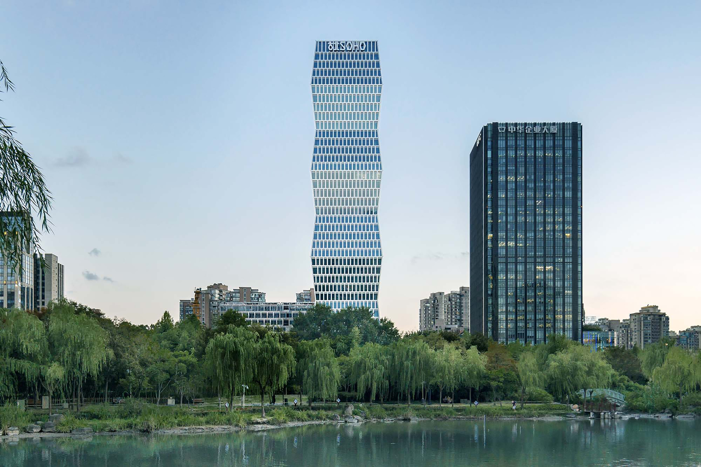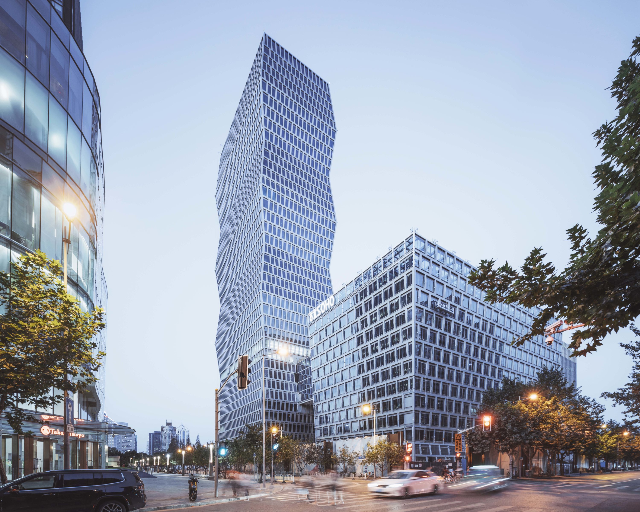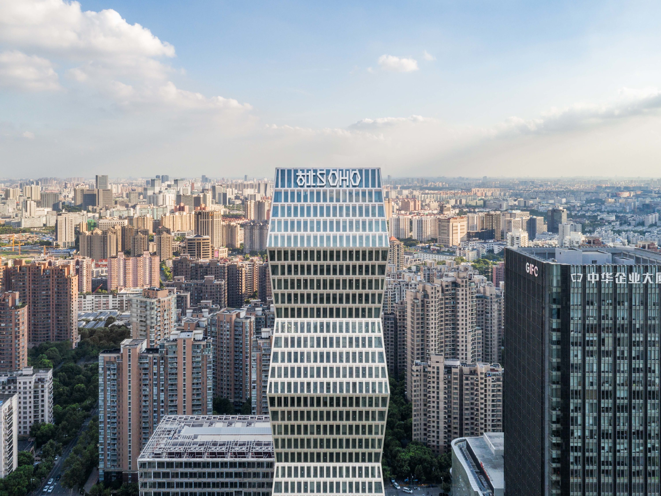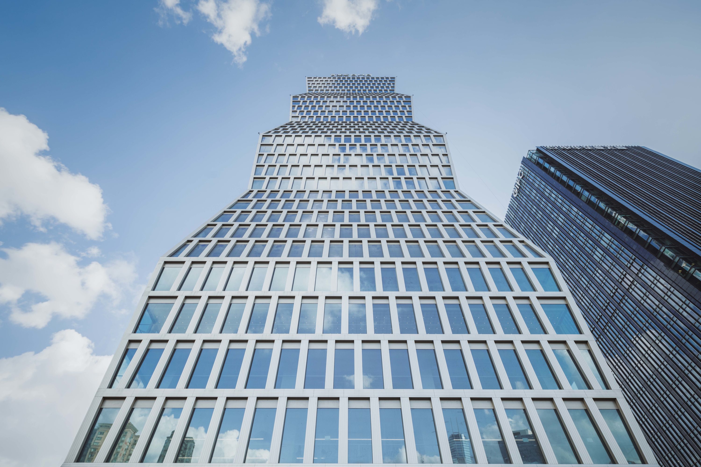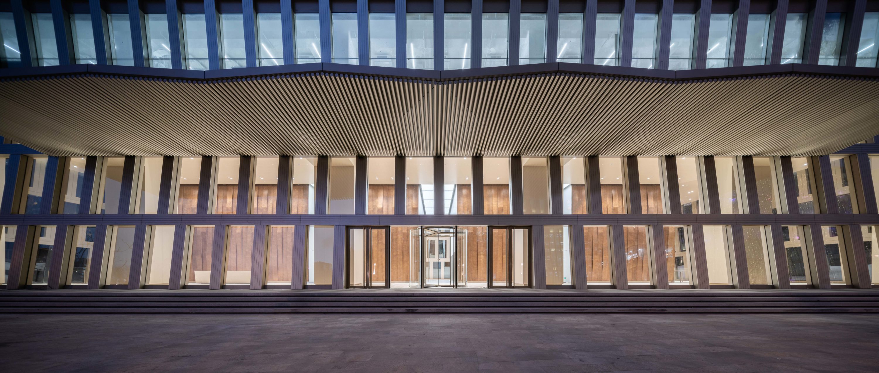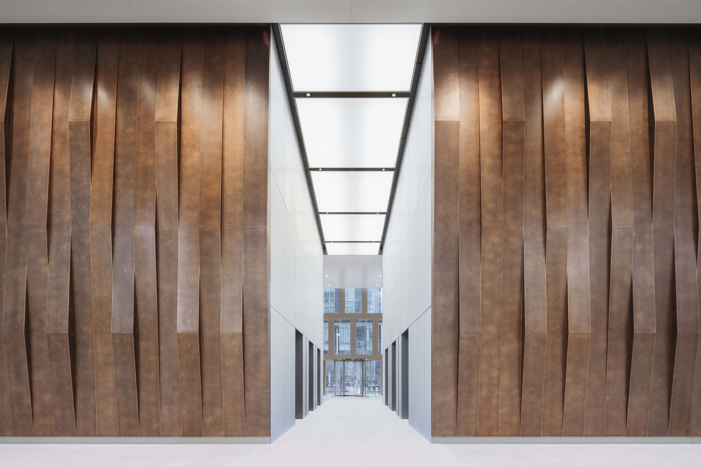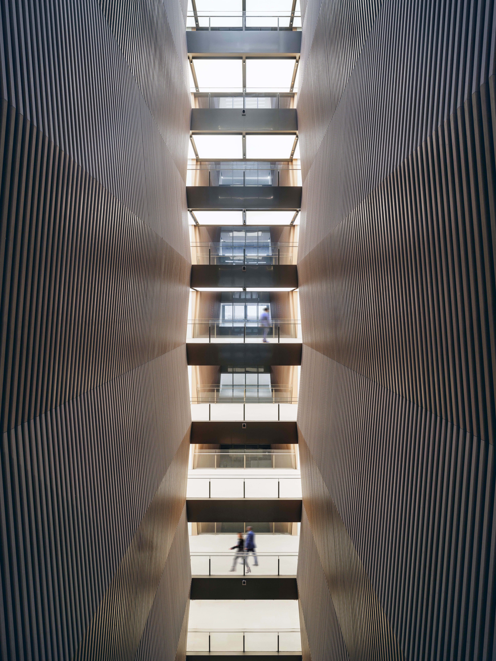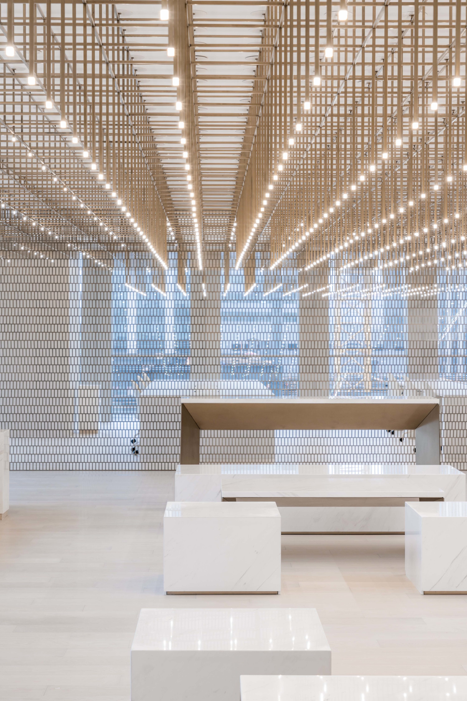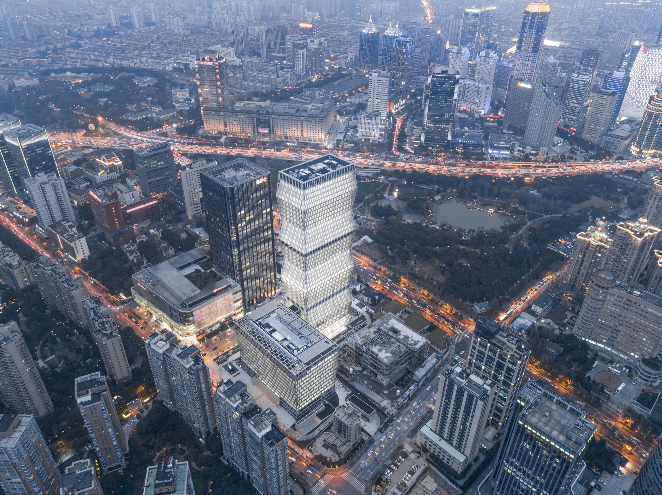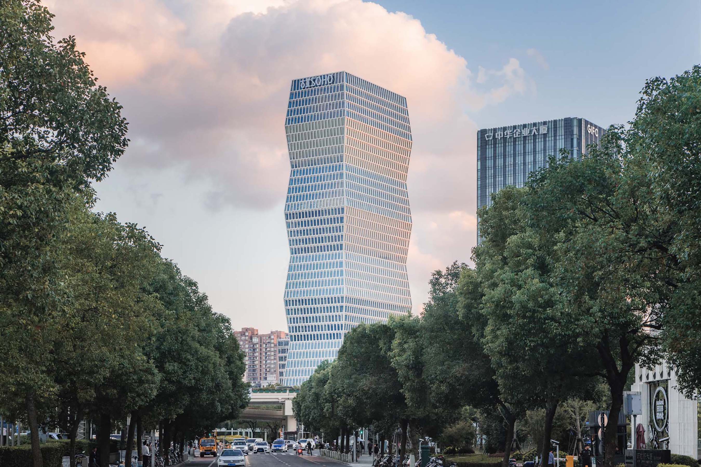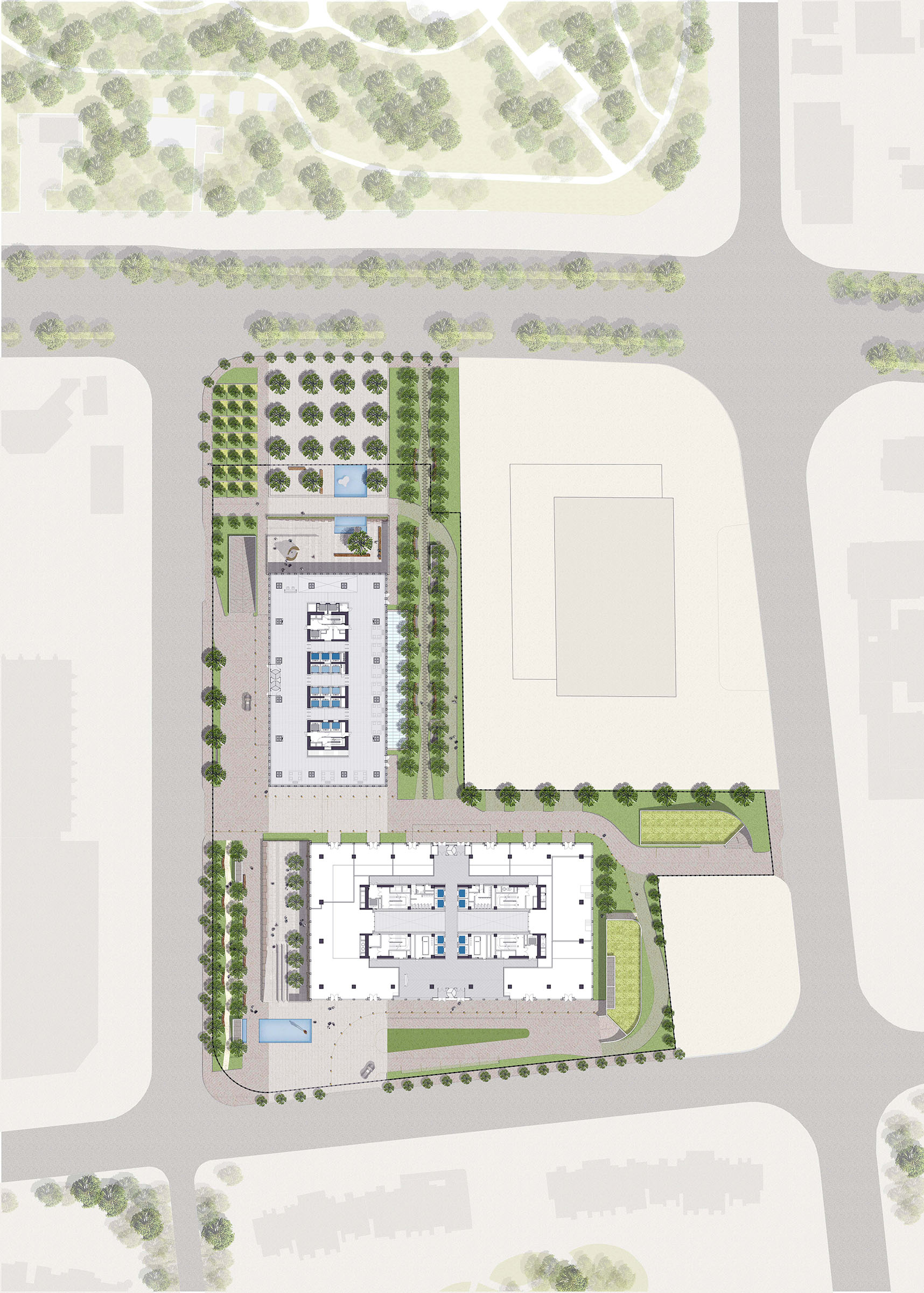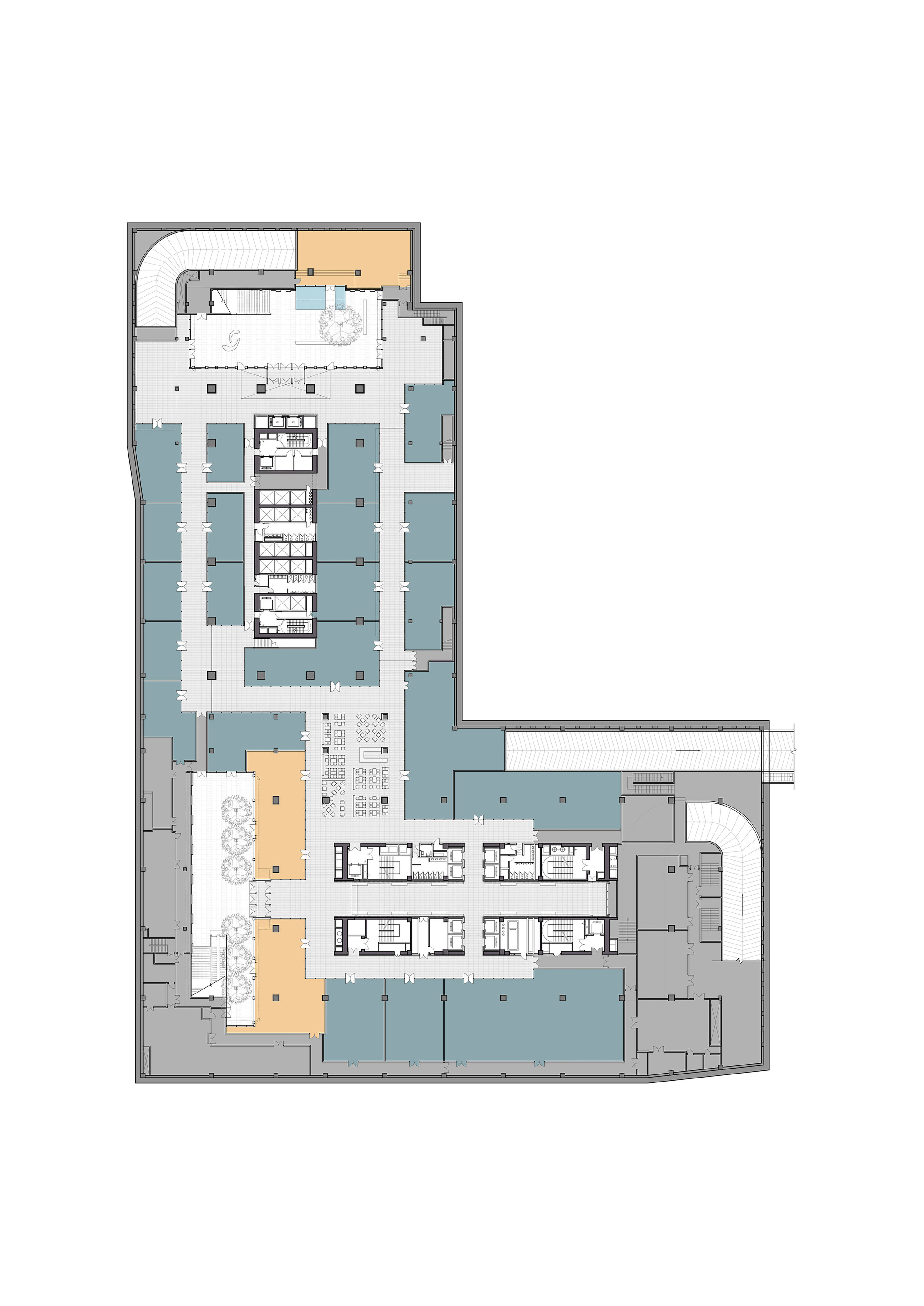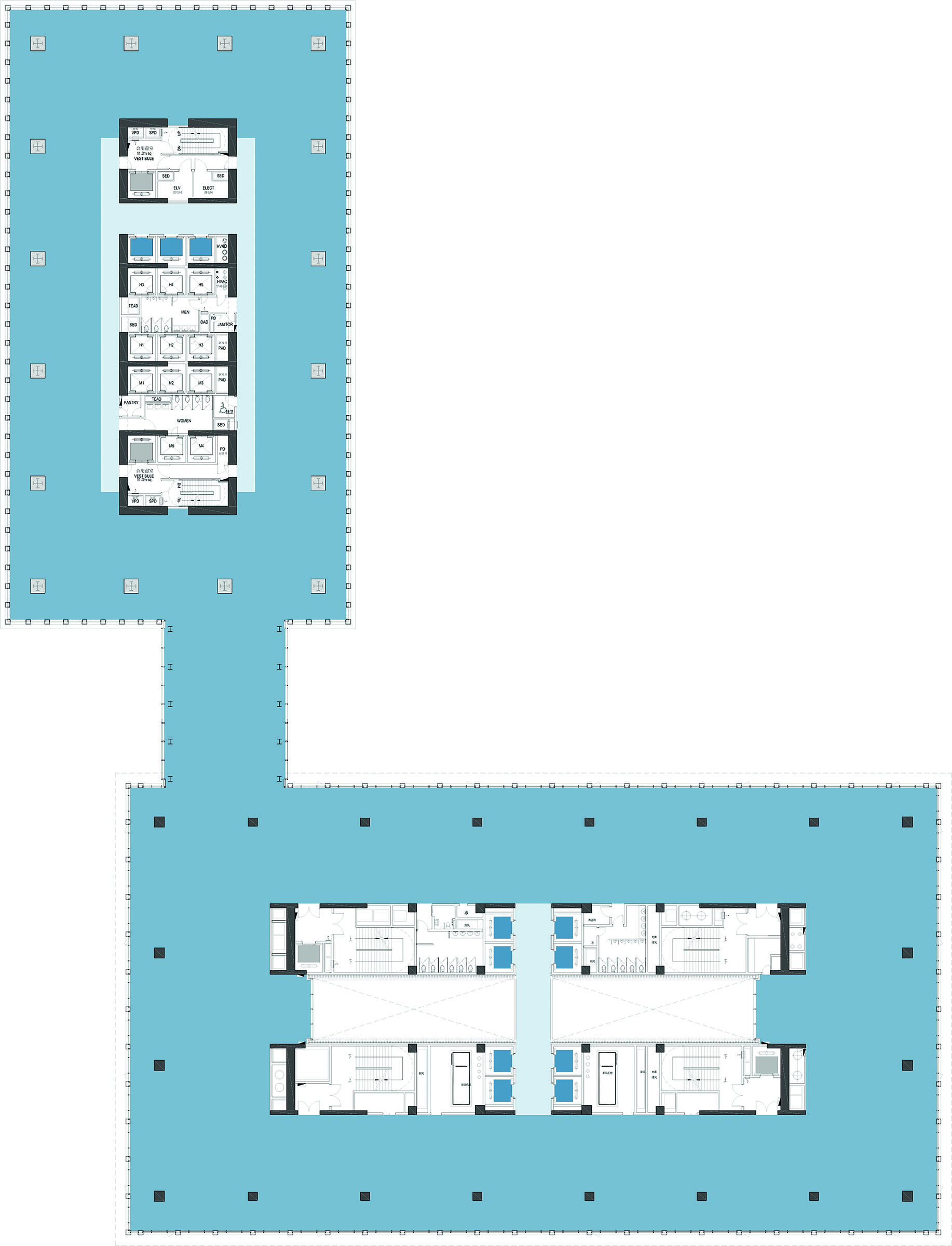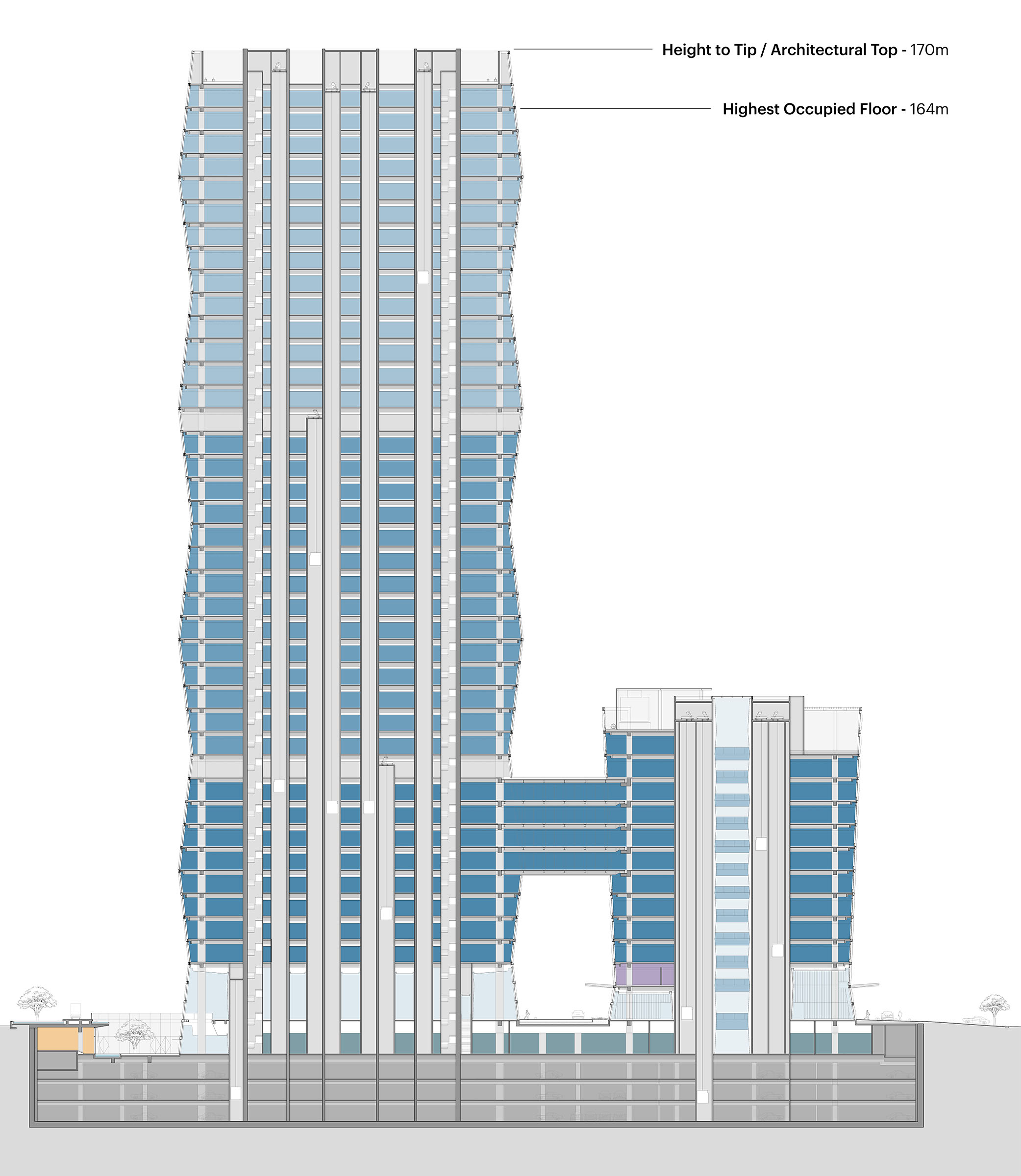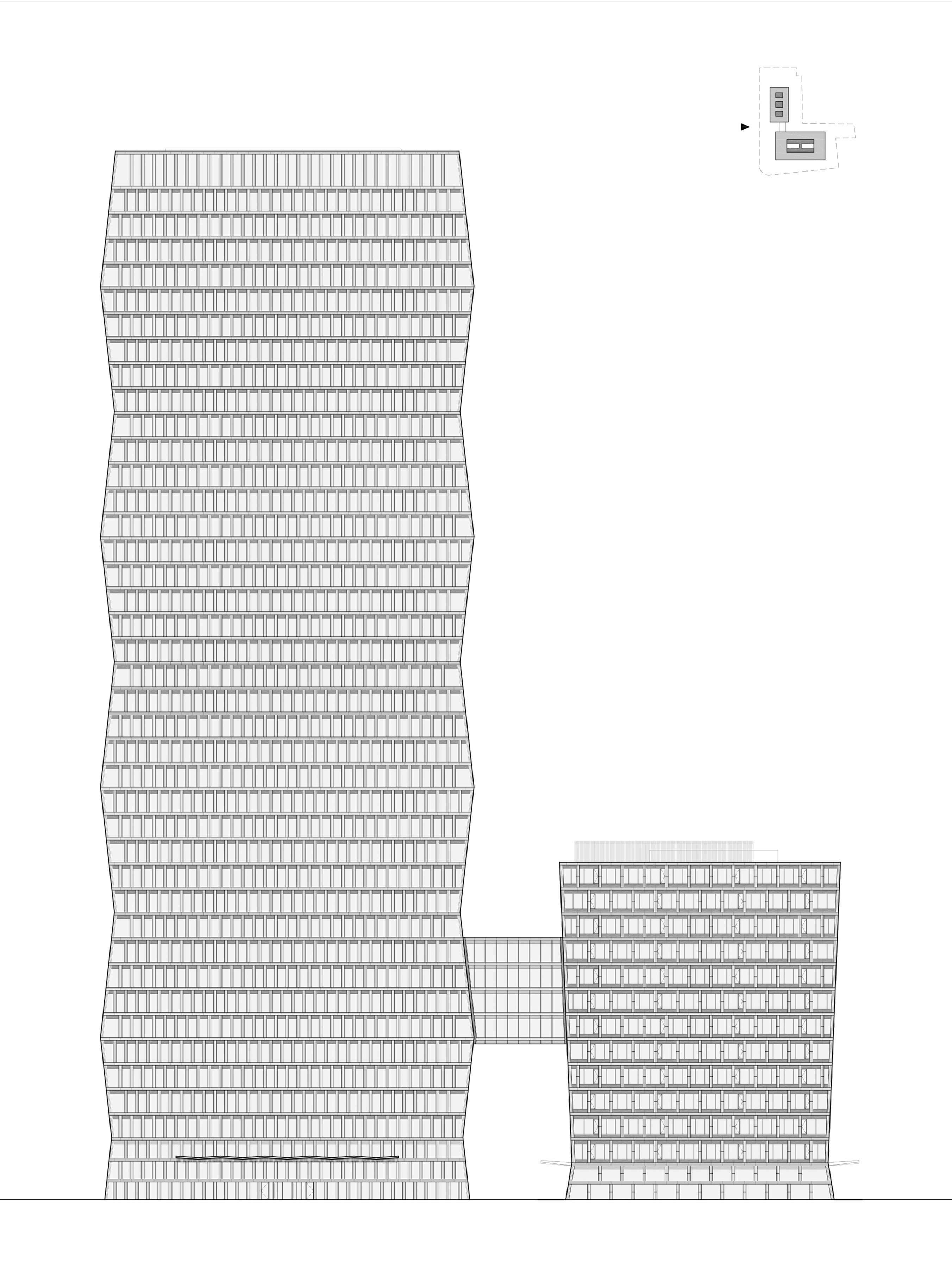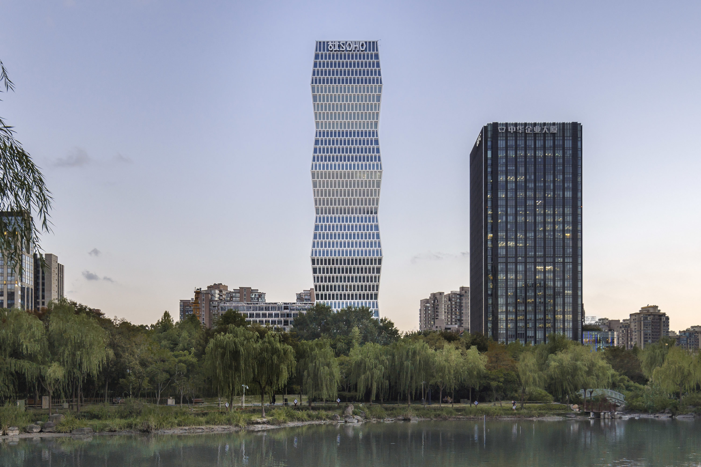
SOHO Gubei
SOHO Gubei is a prime example of blending an artistic and sculptural vision with the practicalities required to achieve successful architecture. The distinctive zig-zag form of the project strikes a dynamic silhouette that extends the character of the new Hongqiao Central Park and creates a signature landmark for Shanghai’s central business district. The project consists of a 38-story office tower and a 12-story podium with retail and basement parking. The landscape design takes advantage of its proximity to the park, extending the experience of resting and strolling in a lush natural environment into the project. At the ground level, sunken gardens provide usable, public garden space.

