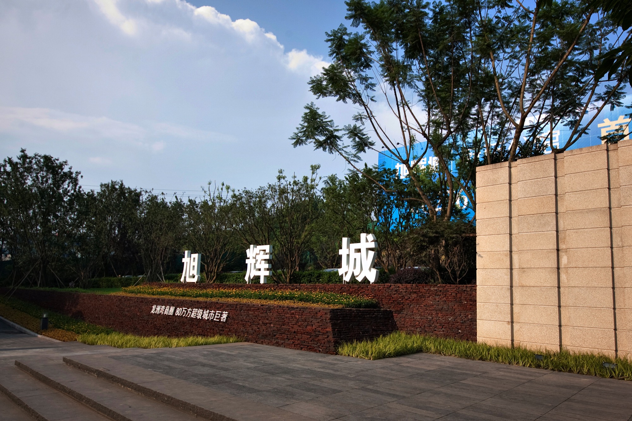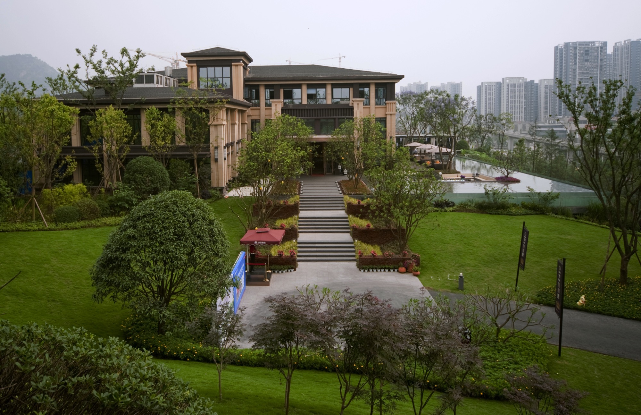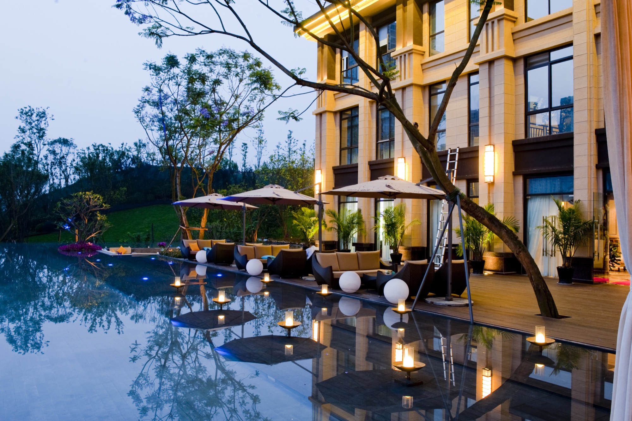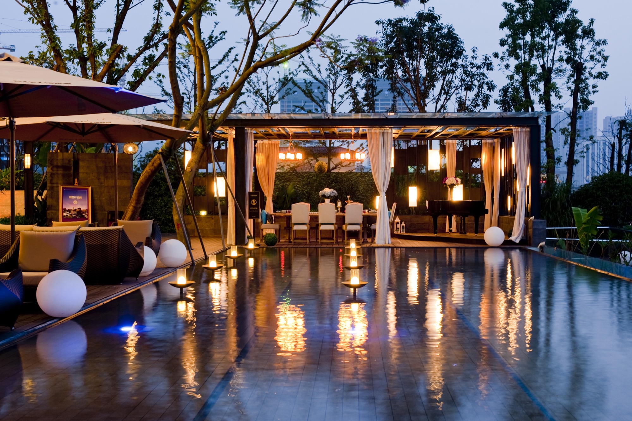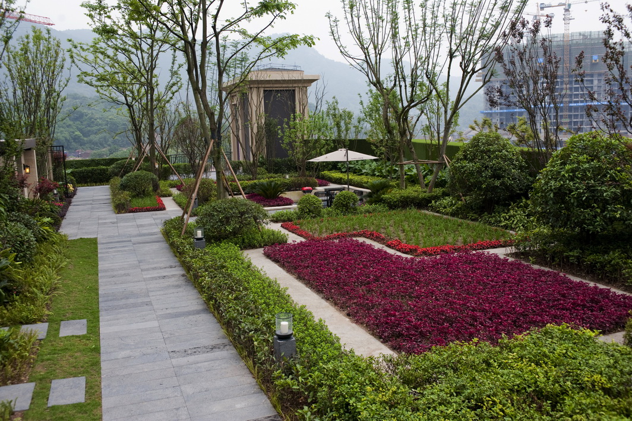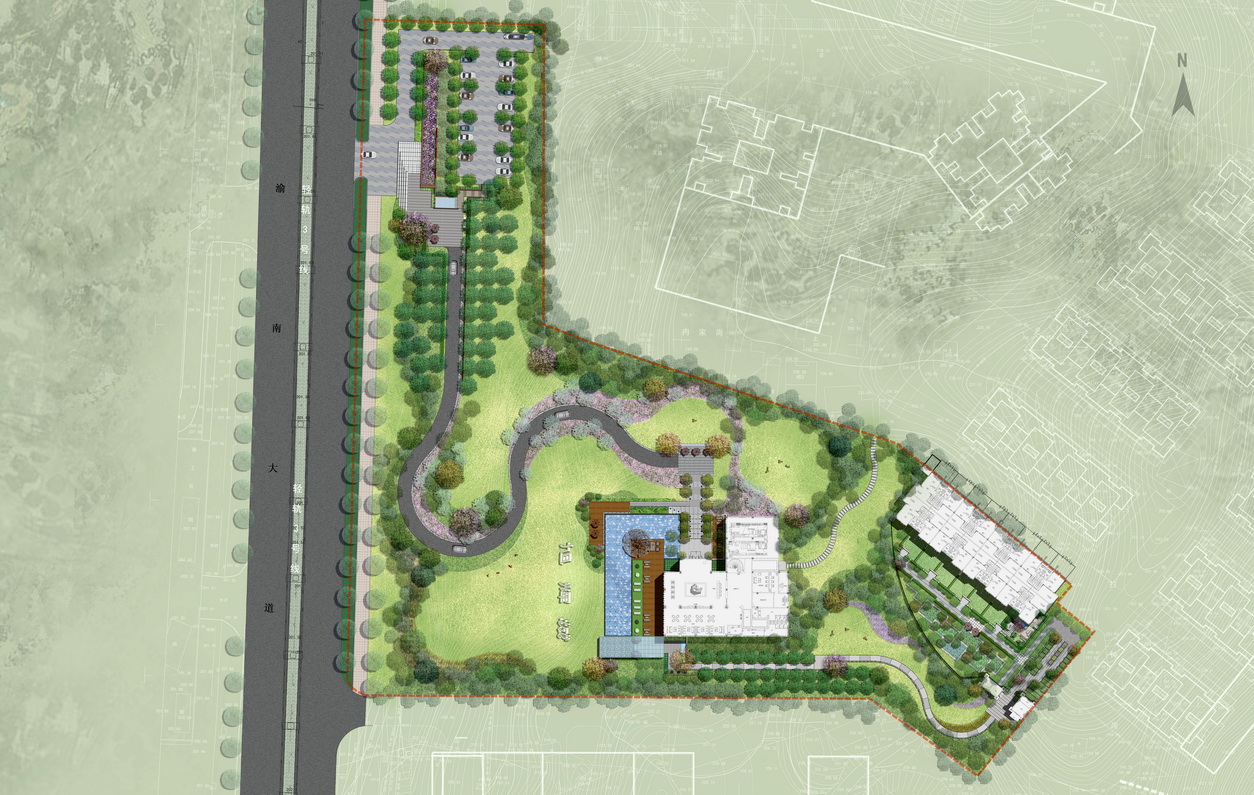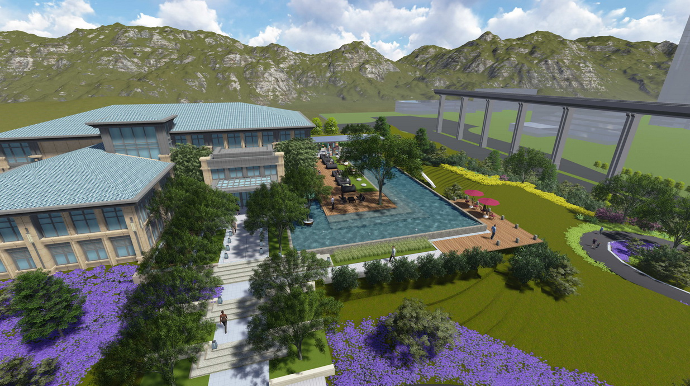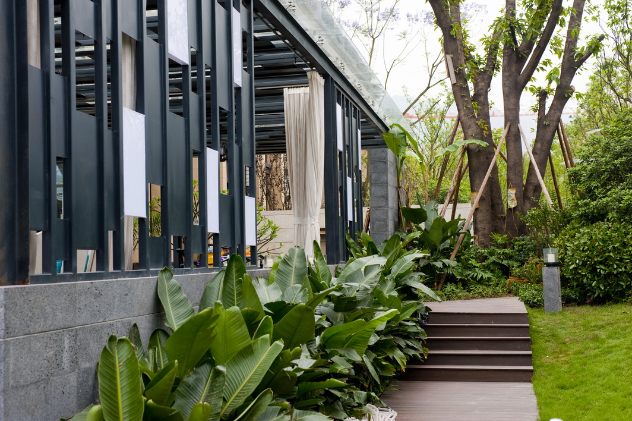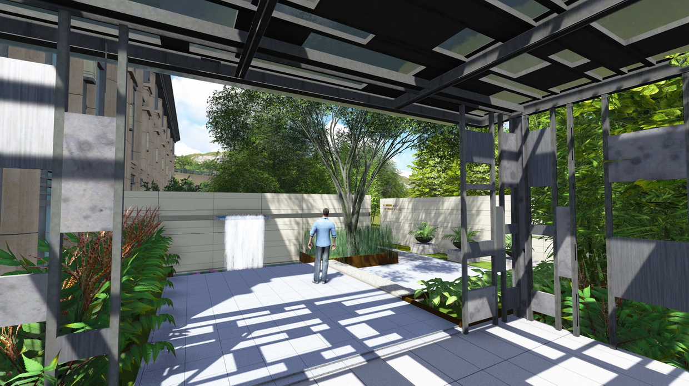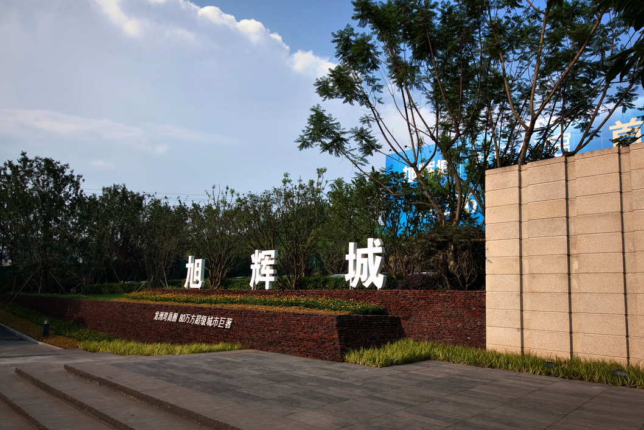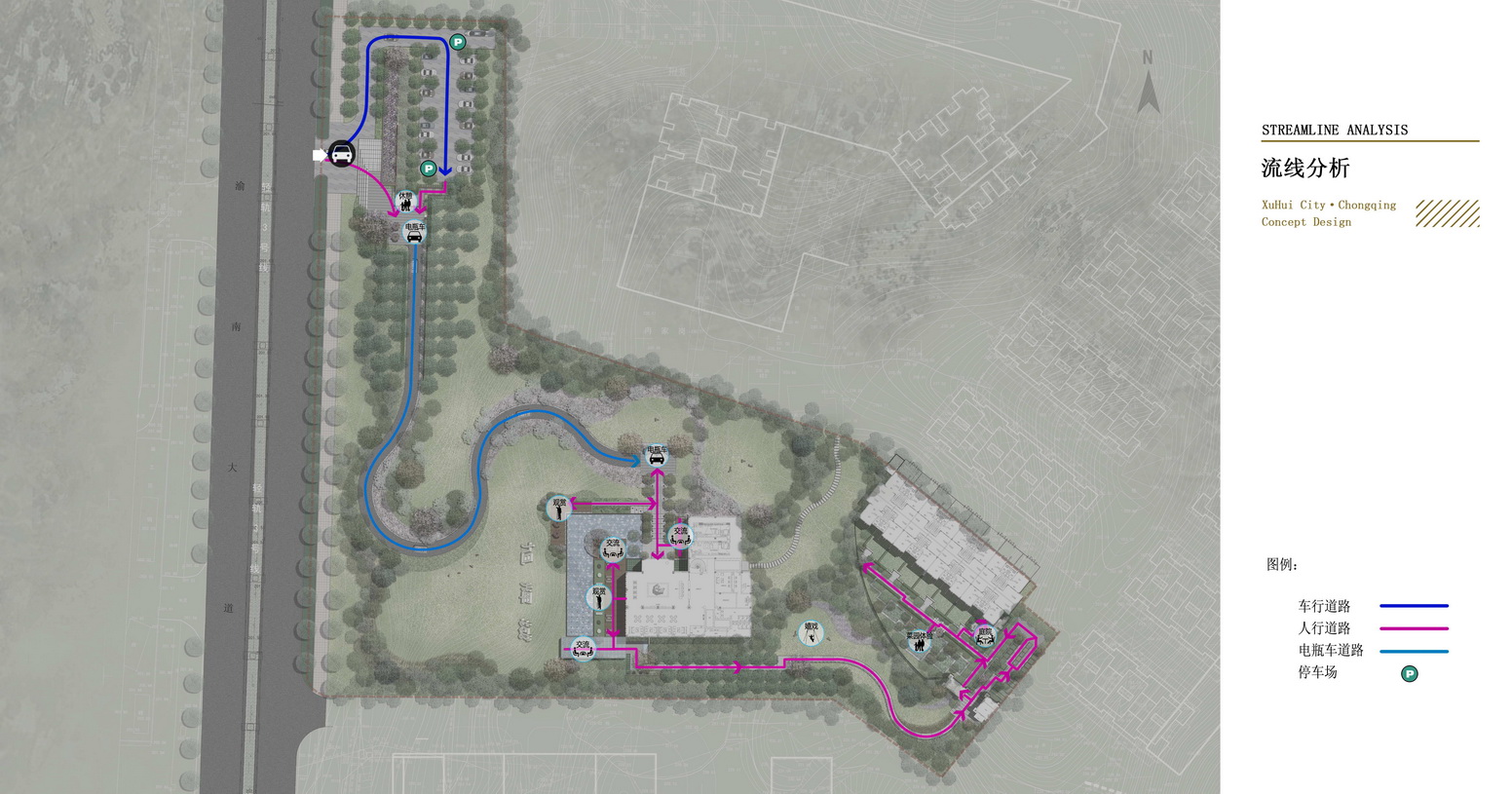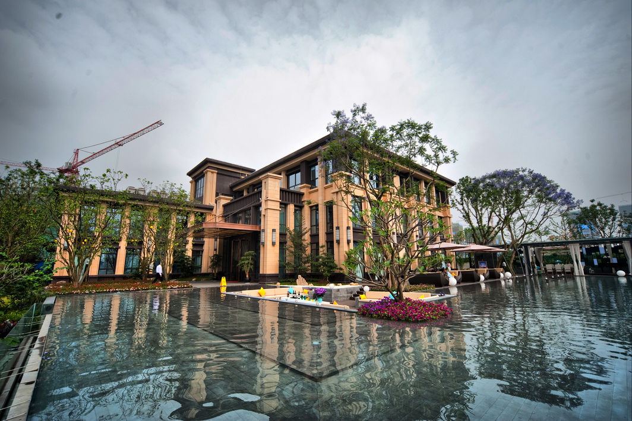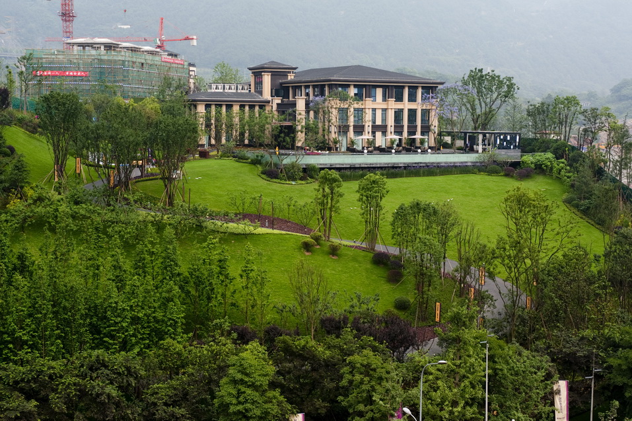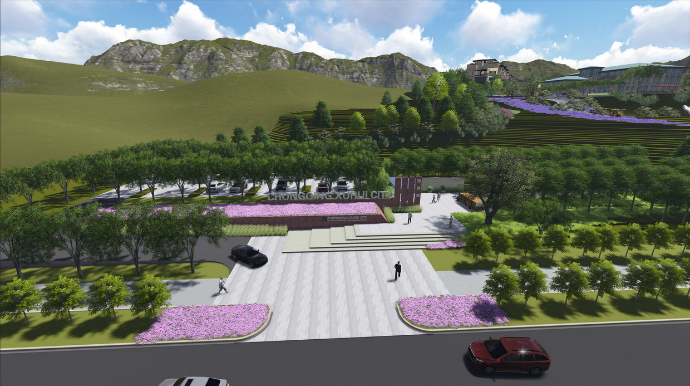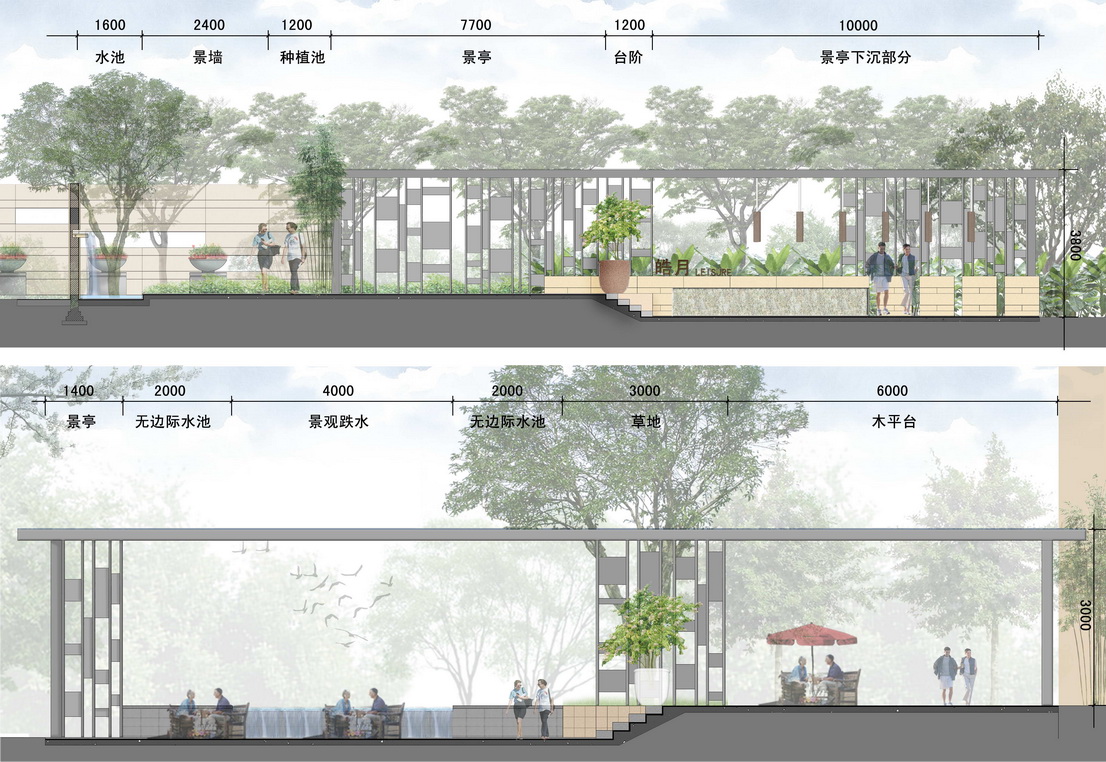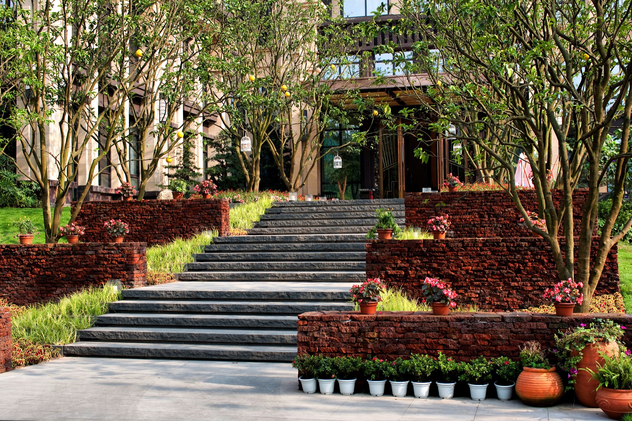
Xu Hui Blue Mansion, CHONGQING
The project is located in Chongqing Banan Lung Chau Bay, CBD commercial center in Banan Area, seven kilometers away from Chongqing main urban area. The Yangtze River runs across the region, and the project is close to Subway Line 3, so the geographical advantage is obvious.
The base is near the mountain and by the river. The geographical natural dispersion is large, the mountain scenery, river scenery, brings out the best in each other. The project’s biggest characteristic is that the elevation difference between the base and municipal interface is large. The vertical elevation difference between the club and municipal road can be 20 meters, and the terrain provides a good landscape advantage.
The project’s main entrance expands through the vertical relationship combined with horizontal and vertical wall sign, so as to form a high-level, natural, simple sense. A winding asphalt road lies through the driveway and the entrance landscape. To create a rich space experience on both sides, there are plantings such as metasequoia woods, dense-greening plant corner cluster, open forest and flower seas, etc. Through more than a metre step-footpath to club, the club stands on the hillside, combined with the no marginal tree pool landscape, leisure sunk outdoor negotiating space, wooden platform, so that constructs a kind of Southeast Asia feelings. Through the club and go through the bamboo forest, take a sightseeing elevator to reach the example area, the vegetable garden combined with the second sitting room process, the outdoor maximized increases people’s feeling to the atmosphere of nature, finally arrives in sample room’s private courtyard.

