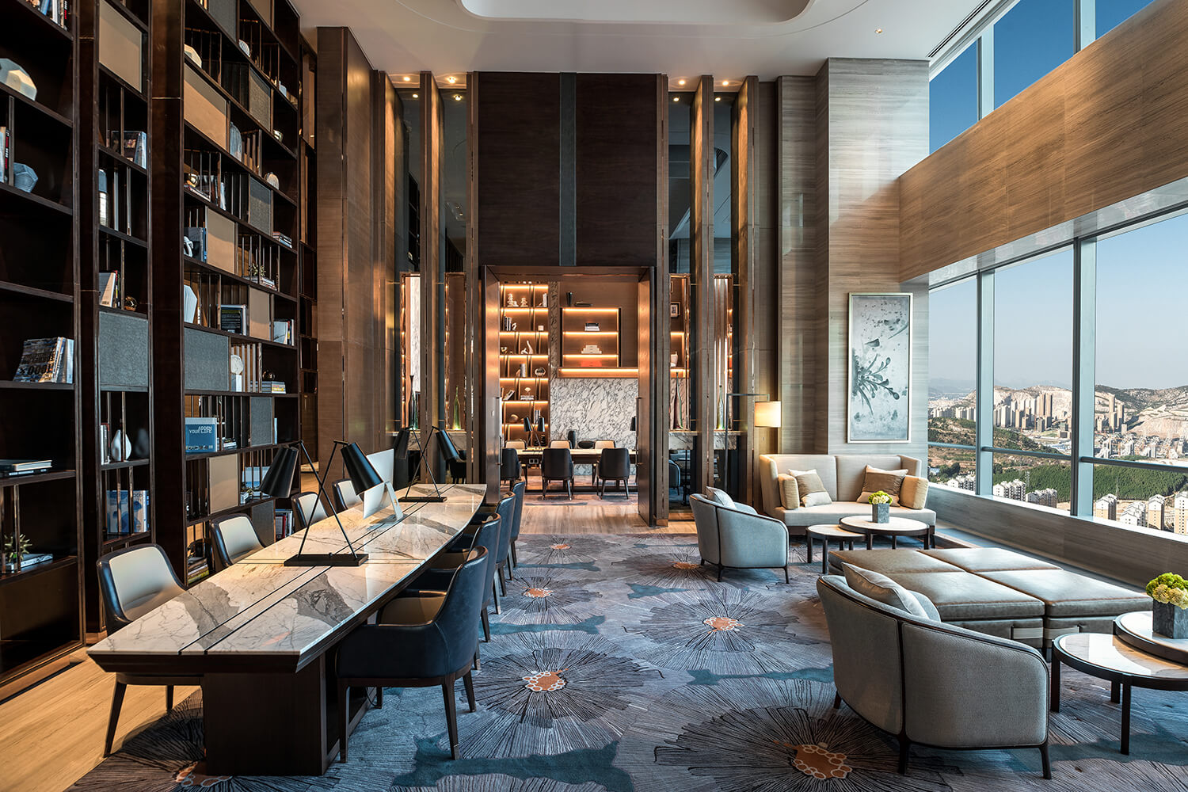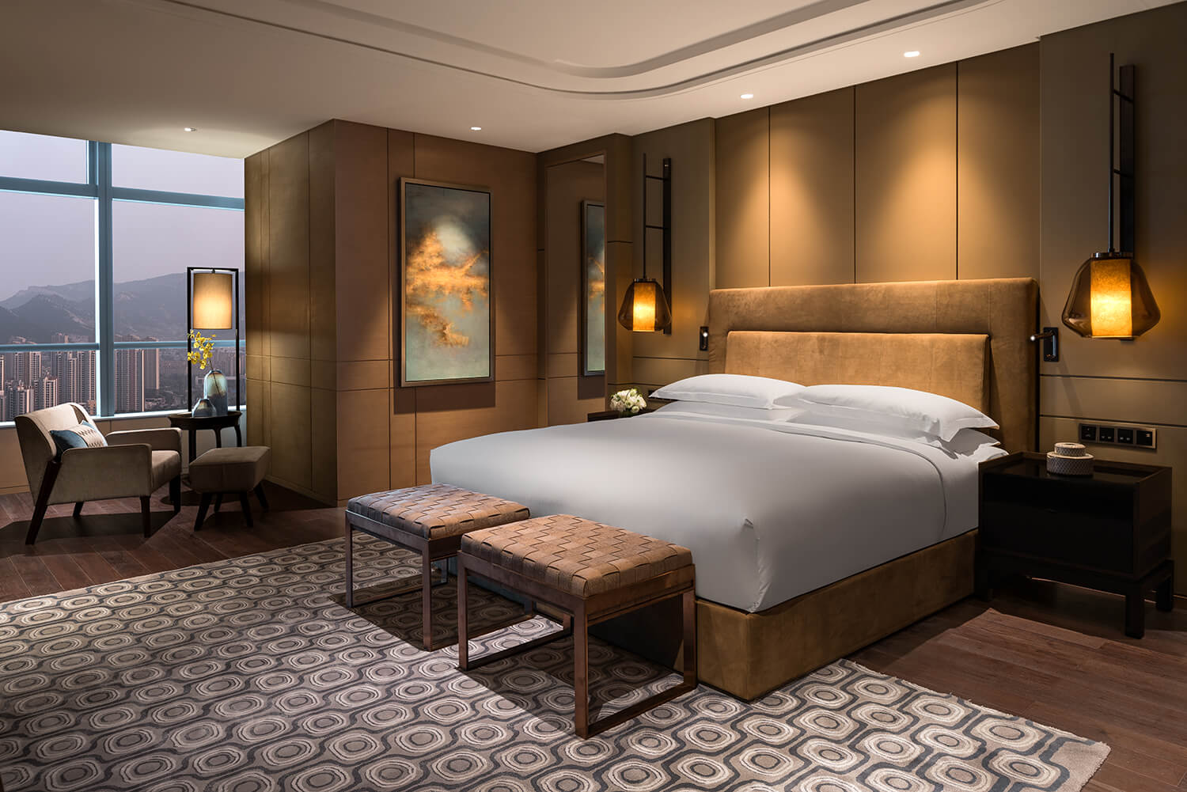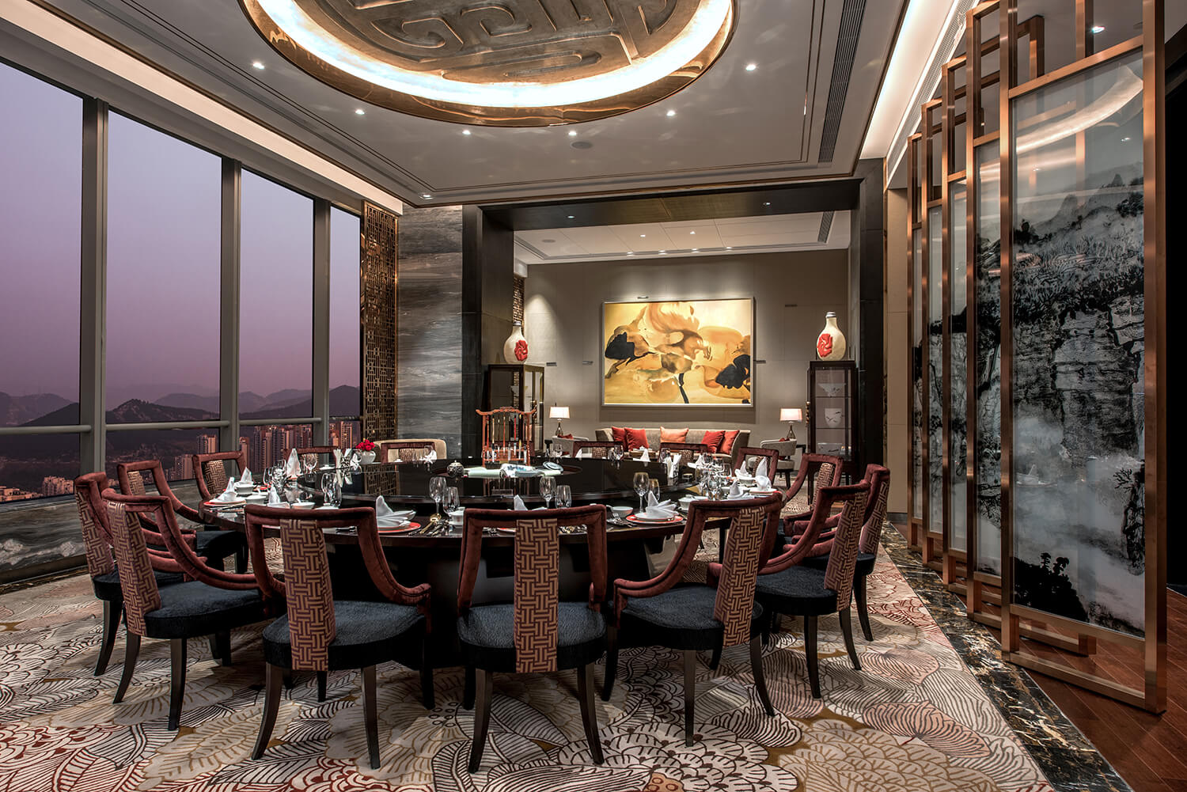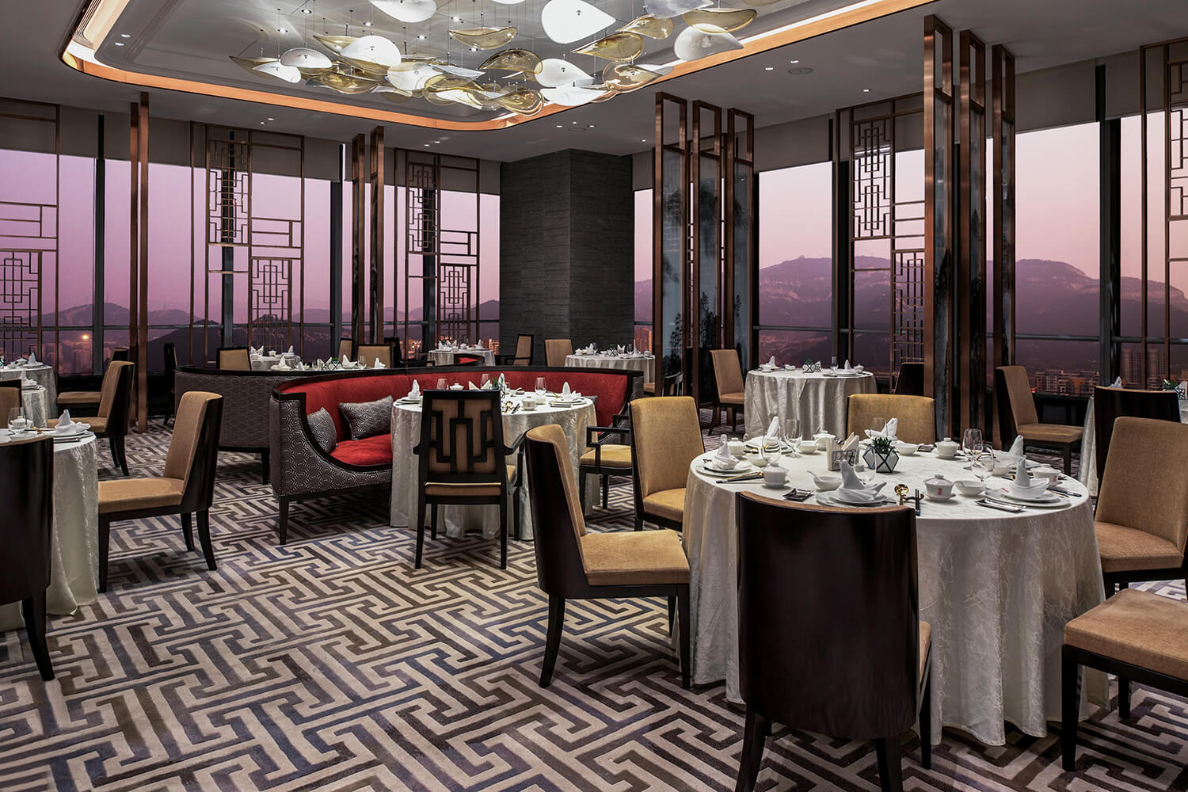
Hilton Jinan South Hotel and Residences, China
In a city known for its many natural springs, the Hilton Jinan South is a refreshing urban hotel near the city core with panoramic views of the surrounding mountains and lush scenery. Influenced by the renowned springs, the interior design of the Hilton Jinan delivers a stylish representation of fluidity and linear tactility of the water form. Traditional elements of the vernacular culture are incorporated into a holistic and urban space.
Hilton Jinan South consists of 316 hotel rooms and 104 residence rooms. The Wilson Associates team created an architectural language with bold sense of scale, and delivered impeccable quality and characteristic elegances in a beautiful package. The interior architecture features sublime soft curves and an acute attention to details, revealed in the pairing of furniture and artwork, and in beautifully crafted floor lamps integrated with counters and signature furniture pieces, all holistically infusing focal points into every corner. The design team characterized each room type to be generously cozy, timelessly authentic, and true to the design story with no compromises to ergonomics and a guest’s modern lifestyle and expectations.
The hotel interior has a spatial advantage of vast, unobstructed double volumes in open areas such as lobbies and the all-day dining restaurant. On multiple levels, the volume of space is constantly mimicked with canopies of intrigue metal screens to accentuate an effortless spatial transition between rooms. Various seating arrangements placed throughout the open lobbies are tastefully selected and configured to provide much-needed pockets of residential sanctuary to visitors.
Hilton Jinan comprises of 4 distinctive areas dedicated for F&B experience. The final result is a well-executed collaboration with BluePlate Studios (a studio of Wilson Associates which specializes in F&B developments), to offer 3 tastefully-designed restaurants catering to different distinctive cultural cuisines and dining habits.
Working closely with the developer’s procurement team, the overall interior design concept was followed closely in relation to the brief to meet the original budget. In an effort toward environmental conservation, the design team has consciously introduced natural materials which are not categorized under exhausting or exotic species which work in favor of the design directive and budget. With application of distinct detailing techniques, surfaces using understated materials are revitalized with subtle hints of extravagance.
The final design was creative but practical, making sure to incorporate efficiency of guest services into the space planning, from maintenance and house-keeping to navigation throughout the hotel.



