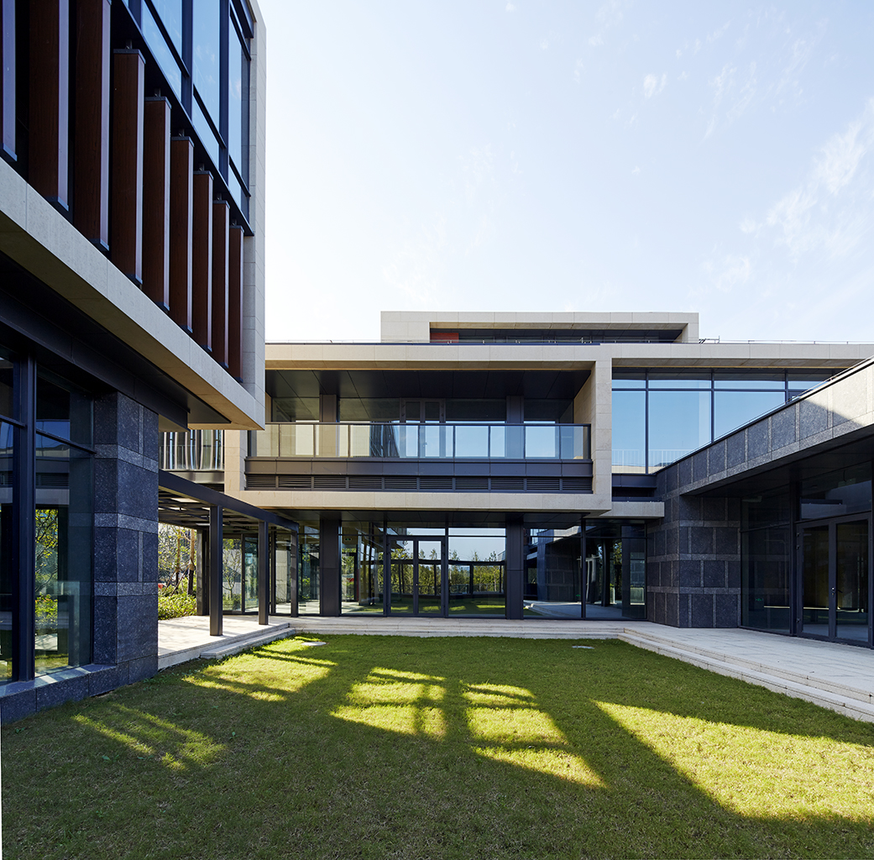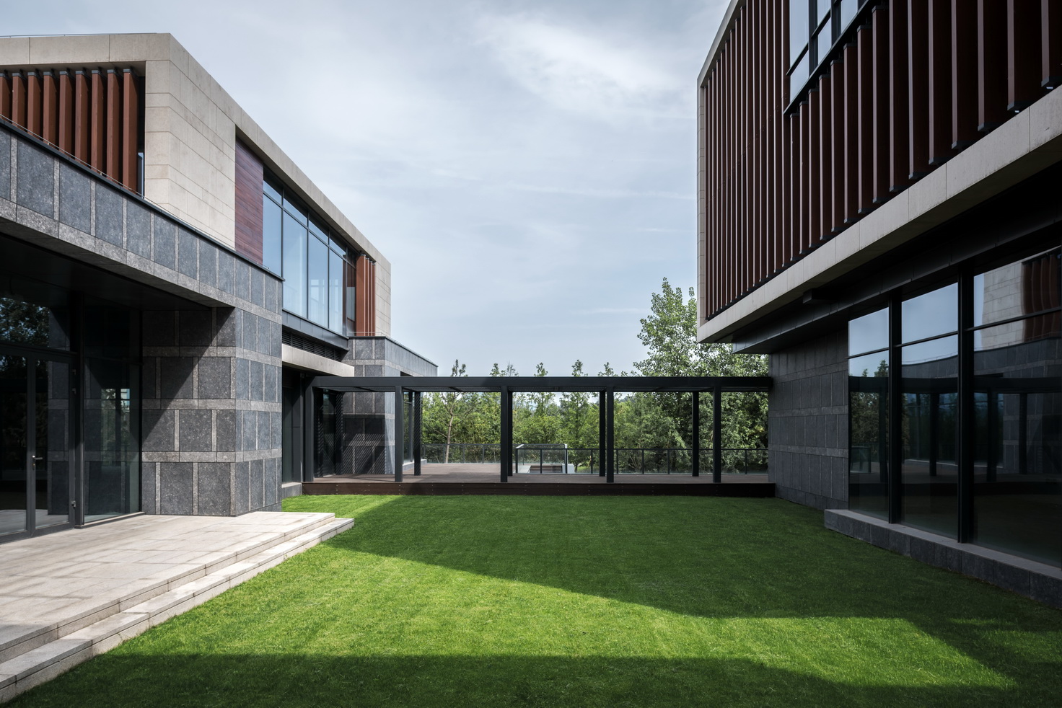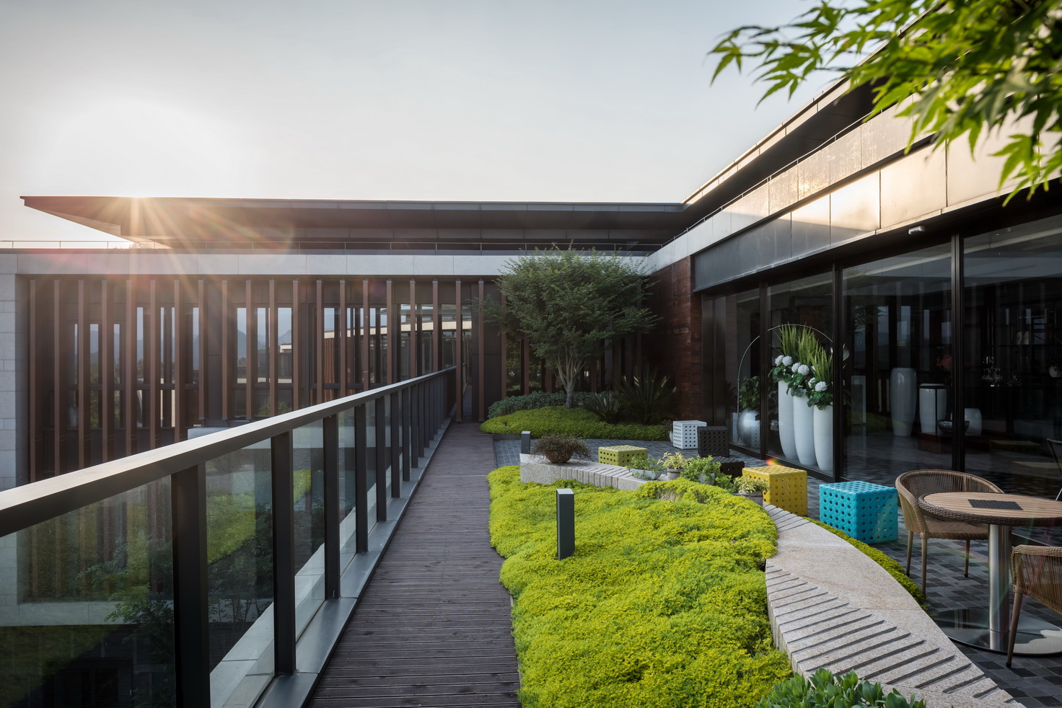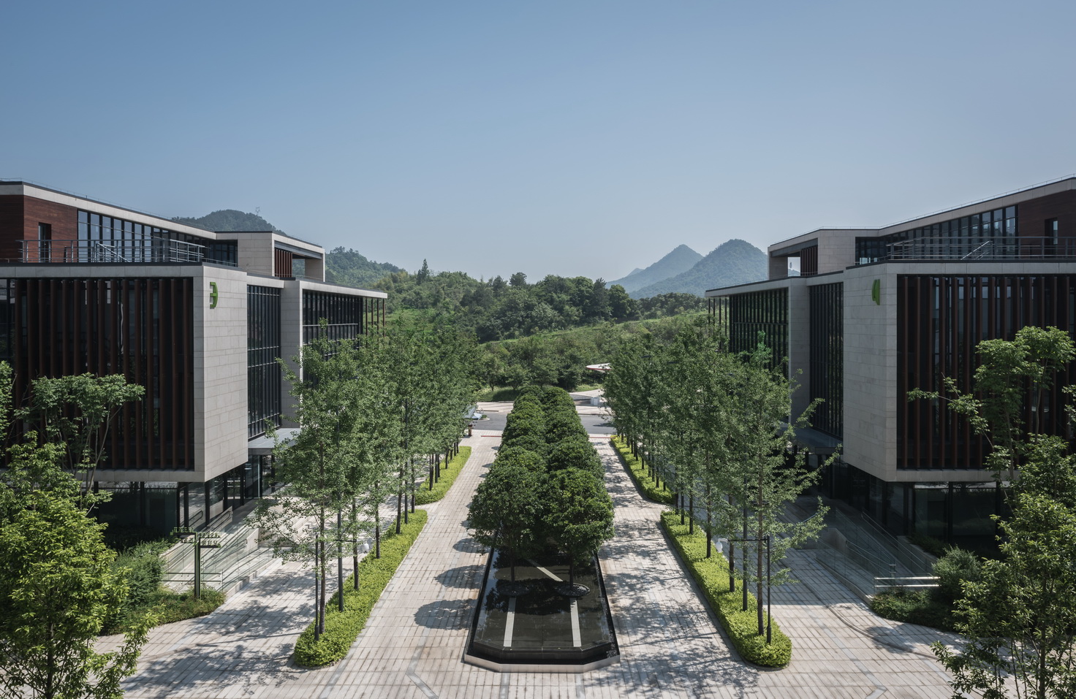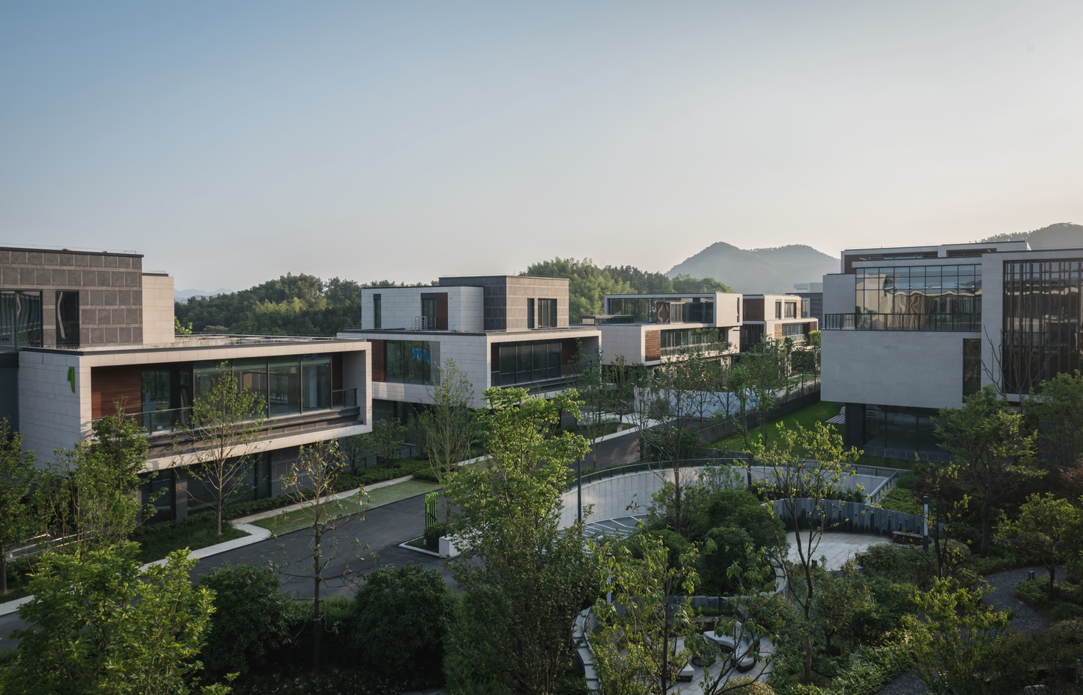
Qinshan park – Yunan Town
This project was designed from the initial idea of integration with nature, which was transferred to the concept of “courtyard” in the designing and being developed and applied during it. Instead of the traditional model which simply put all the offices together with a greenland attached to it, we came up with a series of “courtyards” connection spreading in horizontal and vertical direction. The layout model of the building volume was a deduction of the using experience and the sight viewing, which finally settled the layout form of the space and the visual variety of group building.
Within the hierarchical structure “entry front courtyard—semi-public courtyard(mixed transportation)—working courtyard(inner transportation)—atrium(centripetalism)—roof garden”, we used different levels and collocation methods according to the different levels of building volume, thus we got spatial organization respectively.
For the detail and material choosing, we introduced cyclopean rubble masonry and bamboo ware etc. to express local culture as well as the glass curtain wall and dry hanging stone that used mostly on the scientific research buildings, which activated the expression of the building, and reflected the pursuit of ecological and humanistic temperament with new technology in the detail design.

