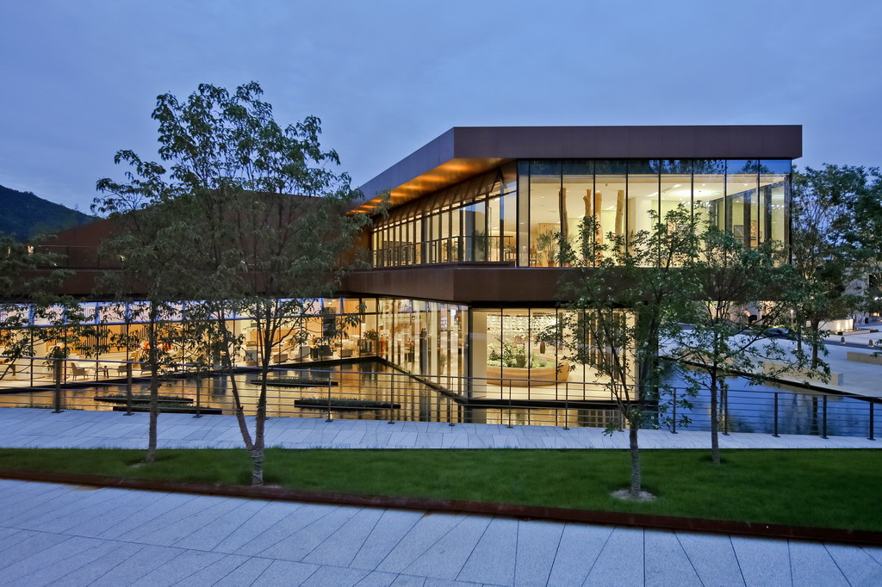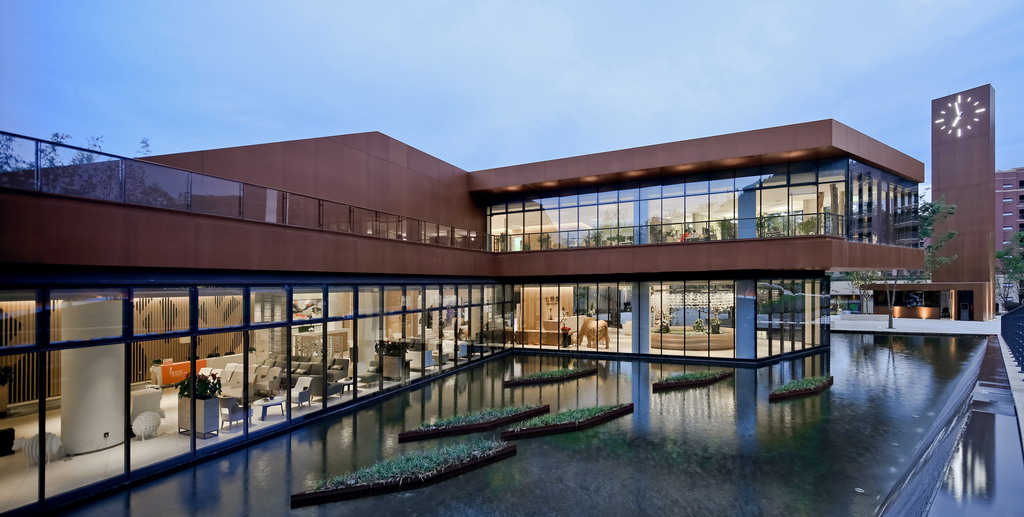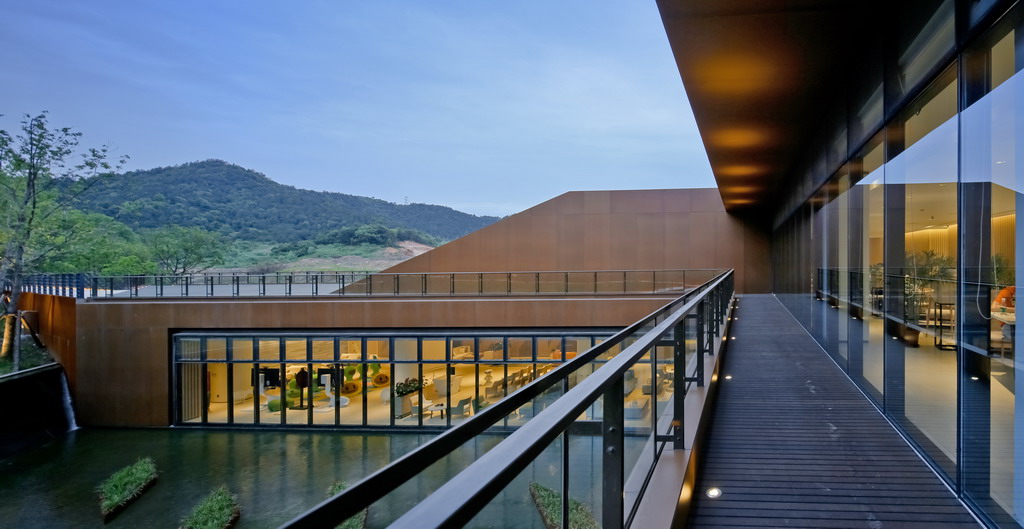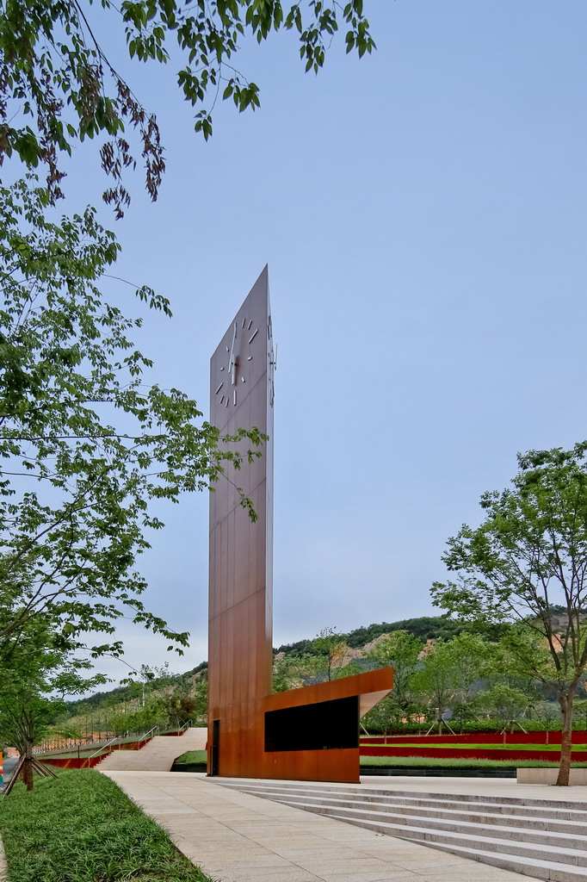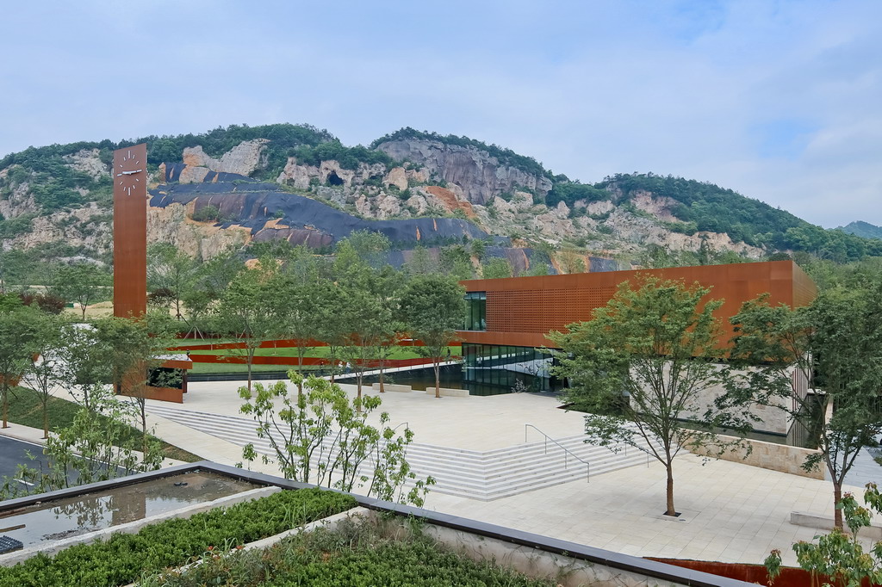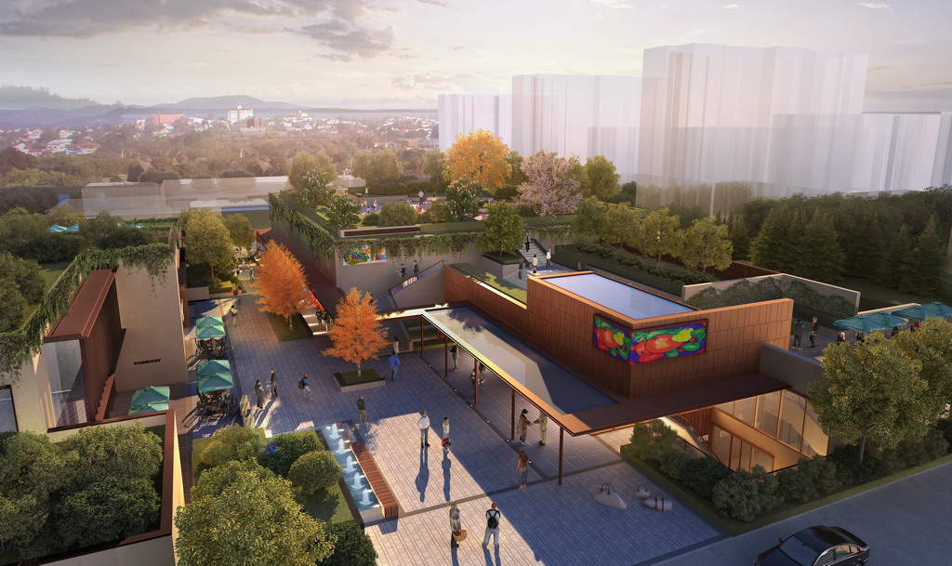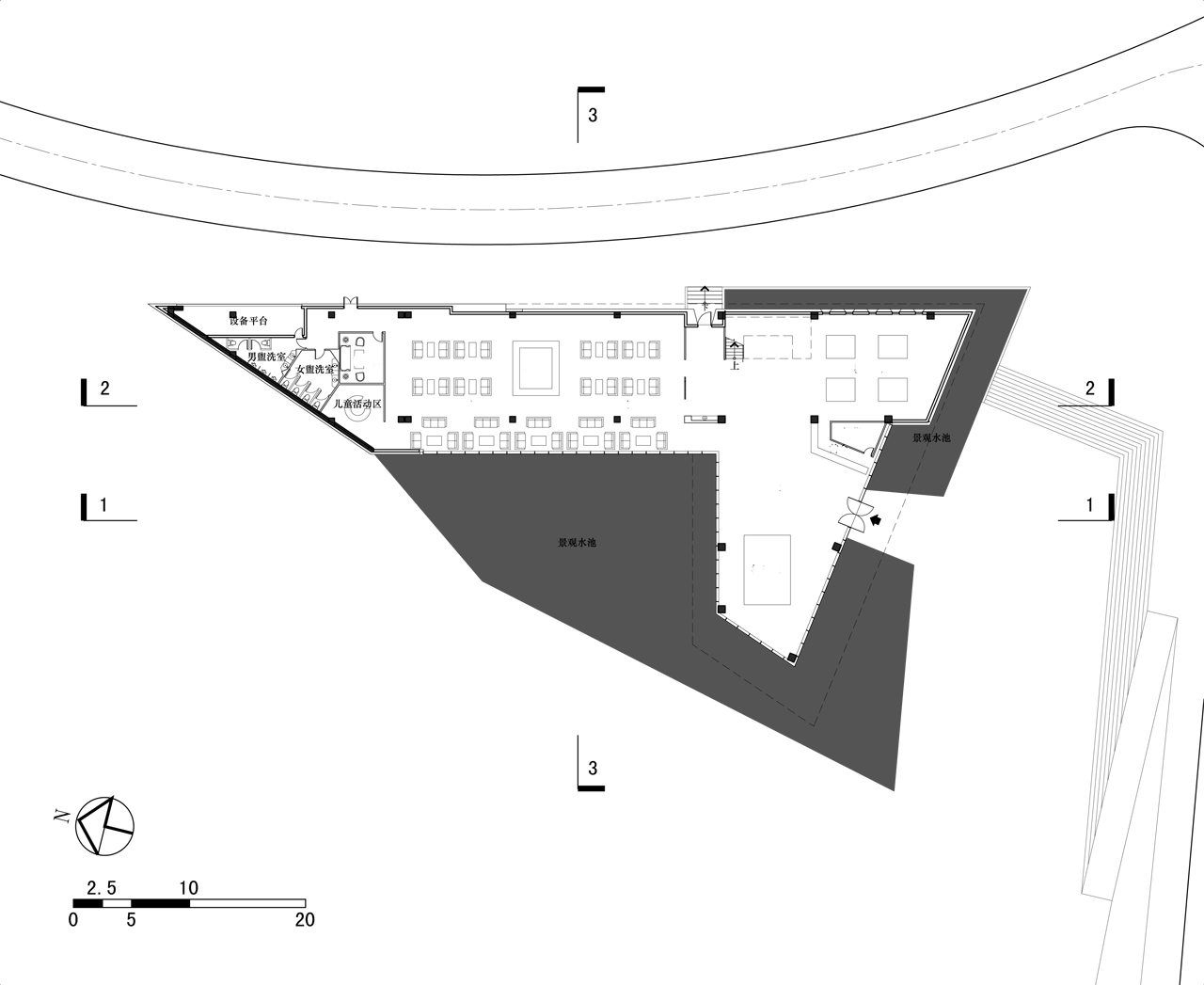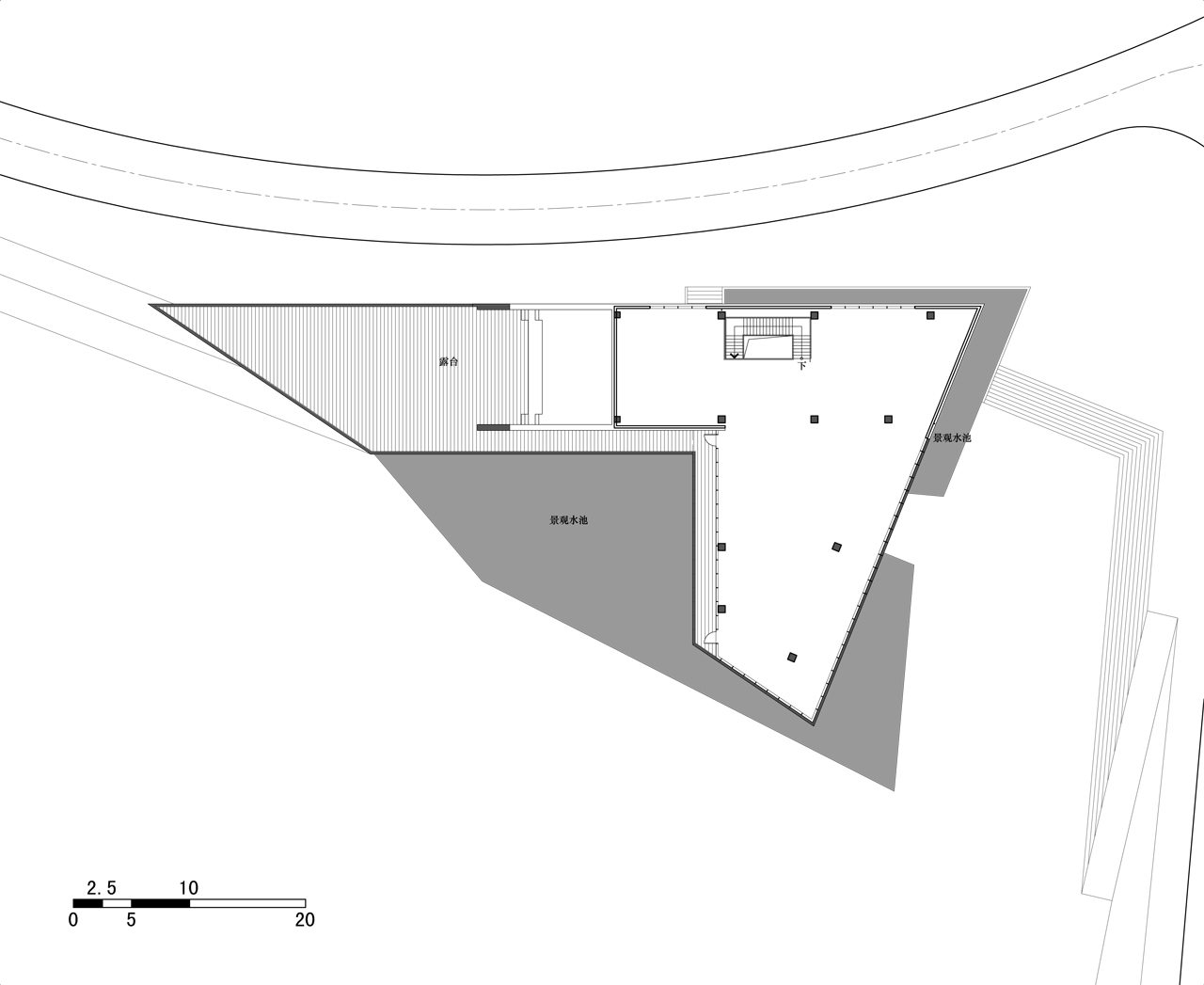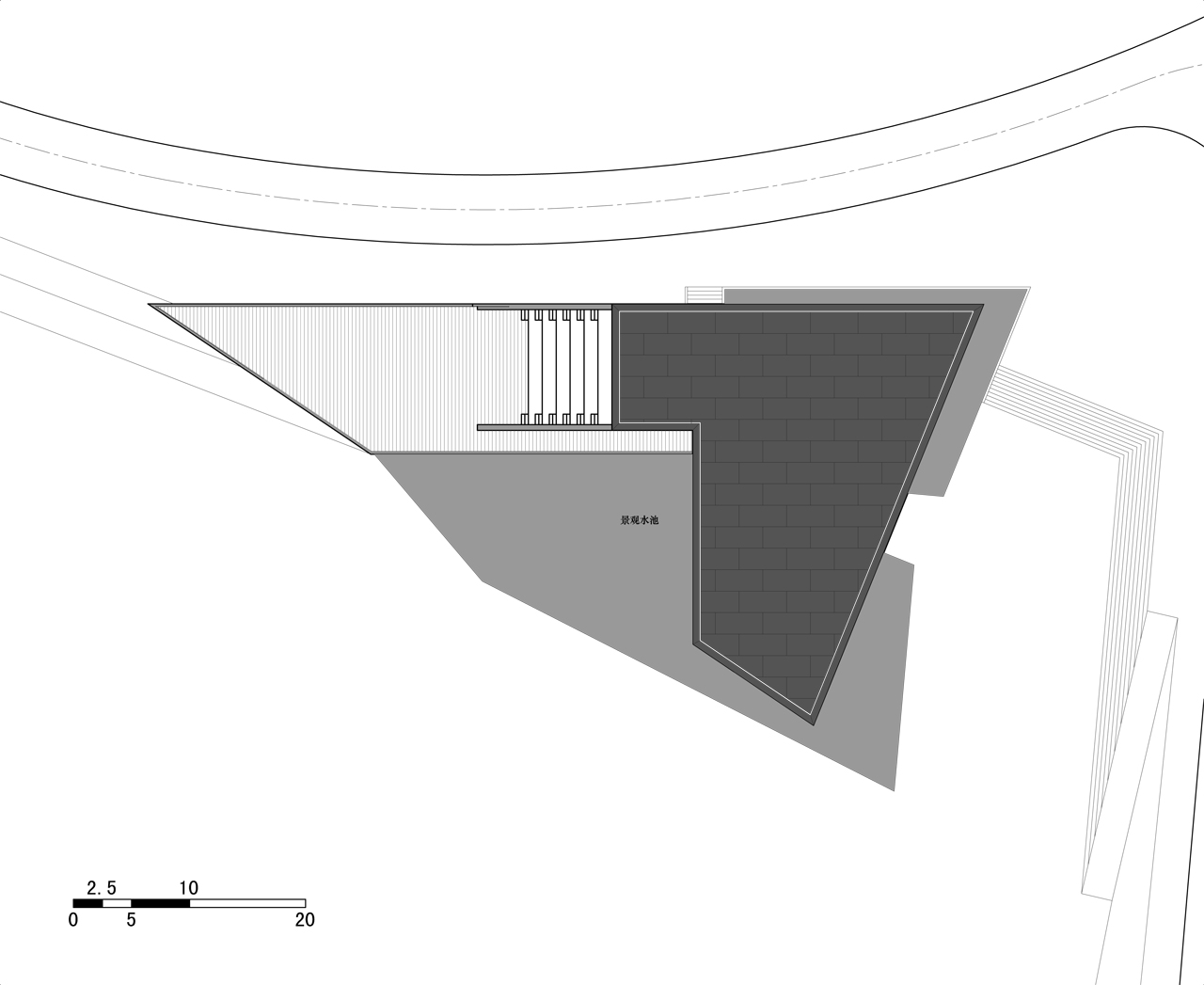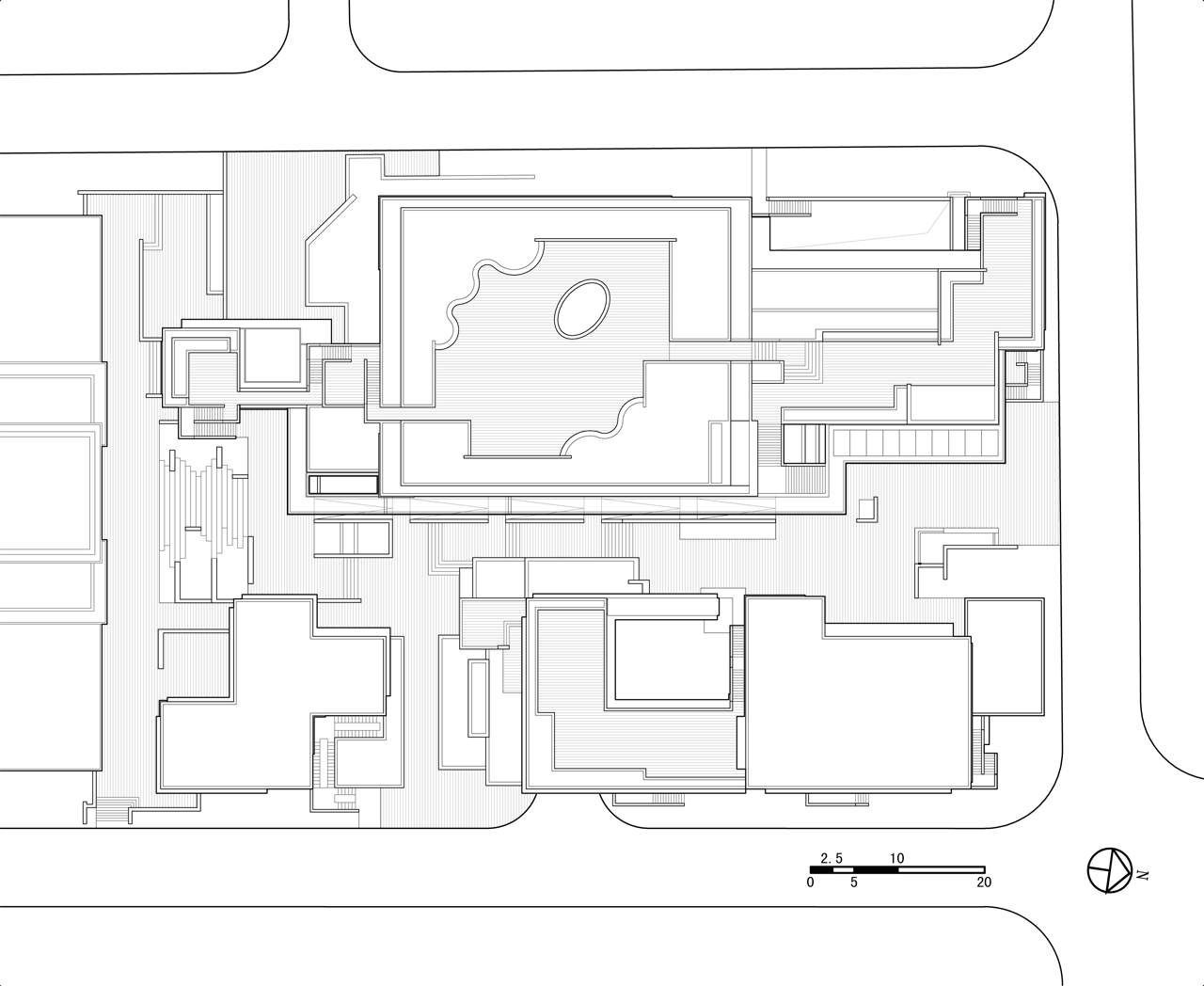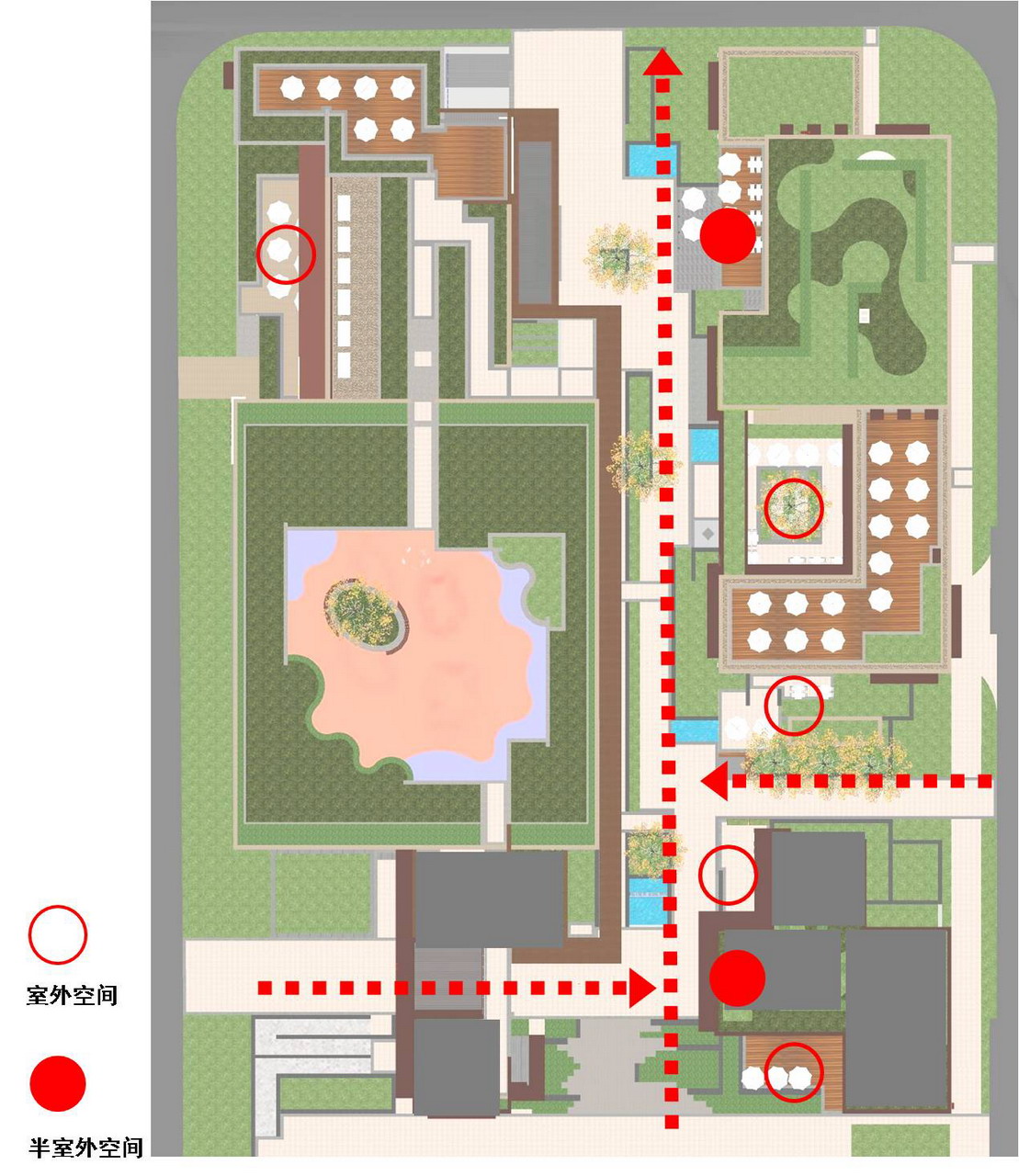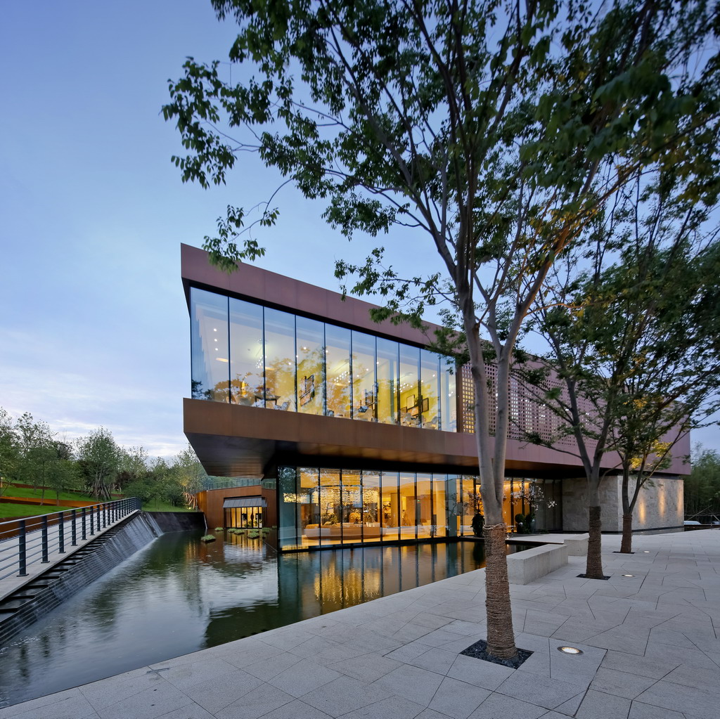
Liangzhu New Town • Seven Sages County
Community Center—visual center
The Seven Sages Country community features nature-friendly and low-key architecture, except for the Culture Center, which appears as a prominent “alien”. The Culture Center is located in the most important joint of the community, at the core center connecting the residential area, the commercial space, and the quarry garden. The architect hopes it will be built in a unique shape to manifest its presence. This makes it the visual center and spiritual center in the community, in terms of function, form and material.
Business Street—peaceful strolls
The architects reduce the 10 meters high sloping footpath by separating it into several short, low and even stairs, connecting them with large terraces so that people can have a relaxing and pleasant stroll. In addition, they reduce the building volume and concealed the footpath in the mountains and hills in perfect fusion with nature. A number of courtyards generate many interesting grey spaces of various types, attracting people to stop for a rest or amusement. As a result, the figure-ground relation of architectural plane appears to be transparent, fitting the landform perfectly. People are guided subconsciously by the winding stairs to the roof, which is a large green terrace, where either distant hills or houses nearby can be viewed. The two sub-entrances of the commercial street are linked to the entrances of the residential areas from both sides. Major structural members are coated by materials in the same color as soil. This allows the whole building to expresses its attitude of blending with nature and establishing a friendly atmosphere and thereby highlights the activity of people.

