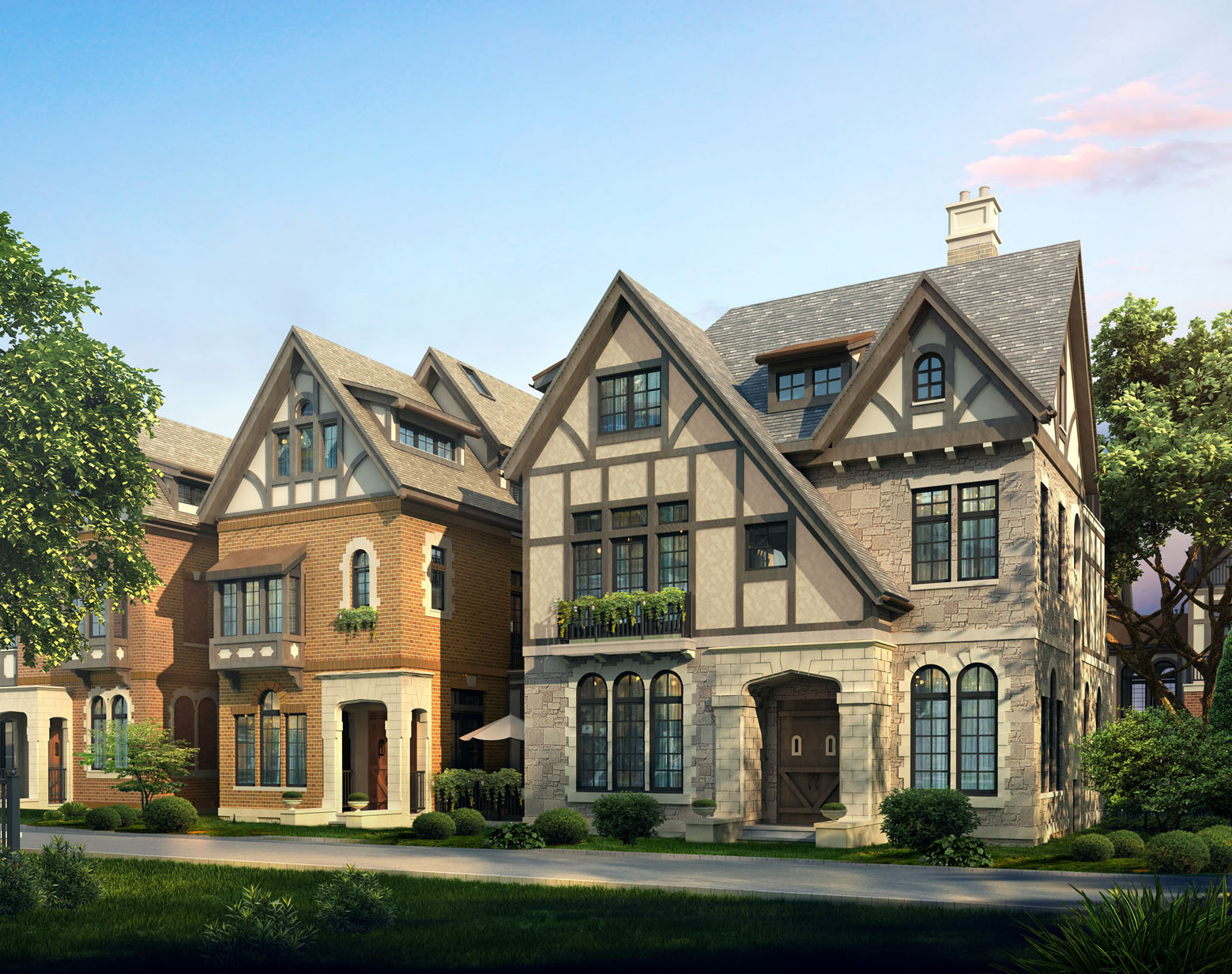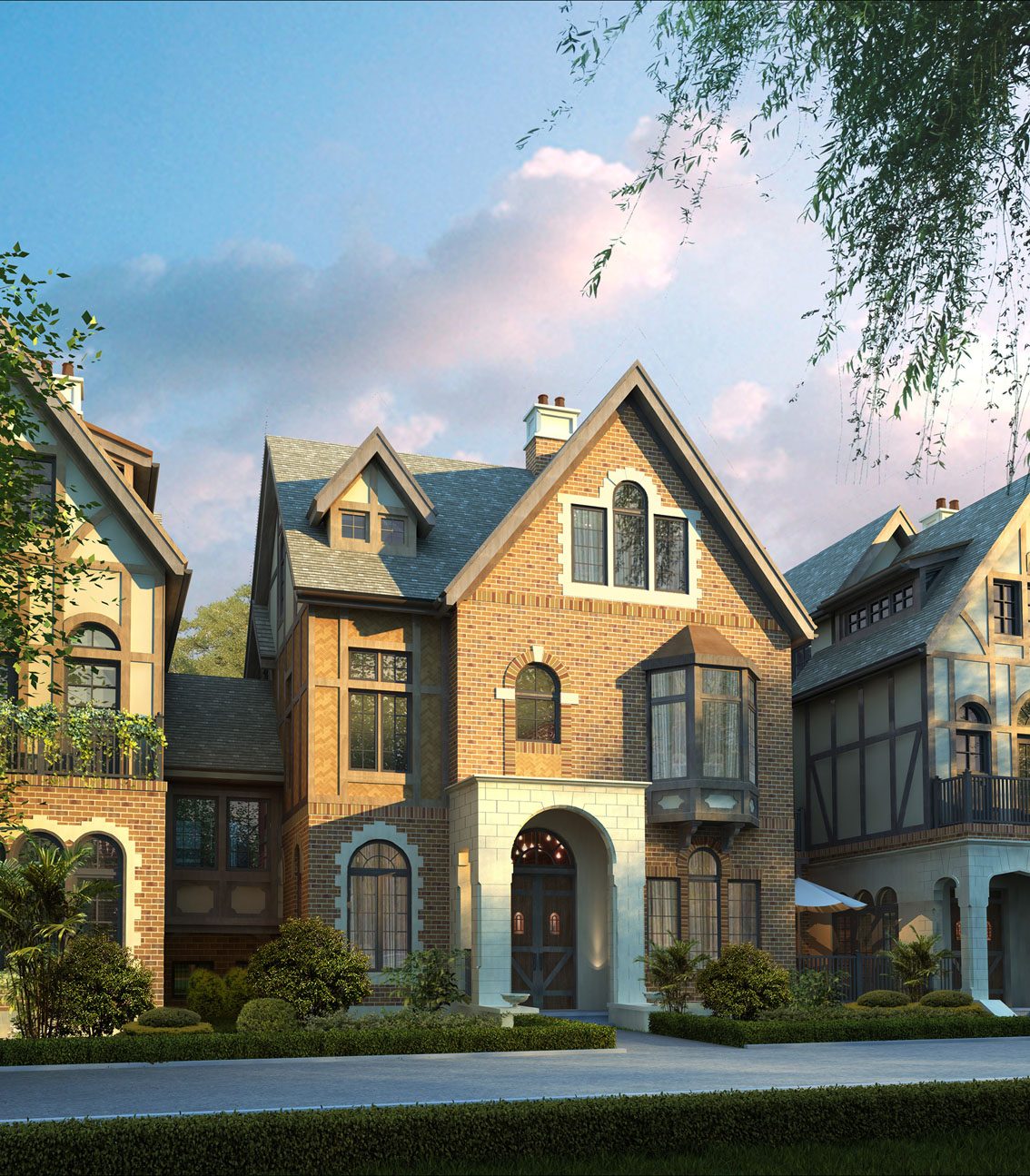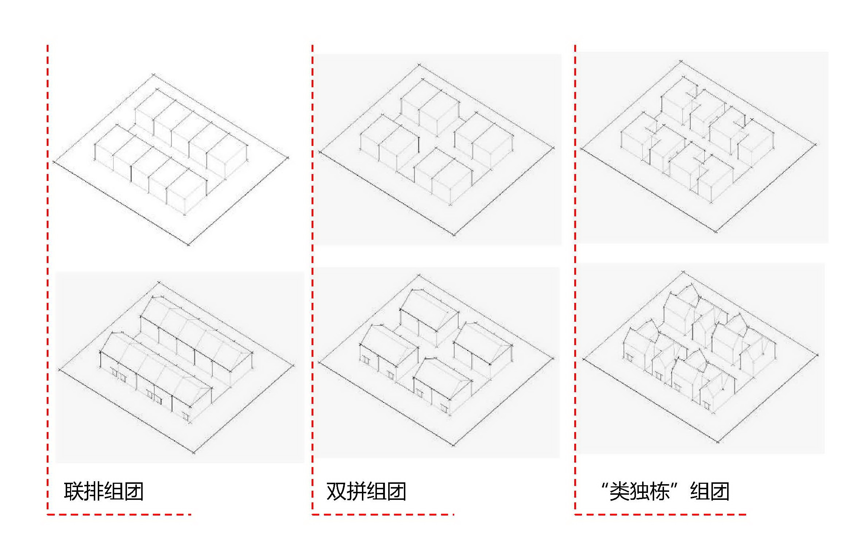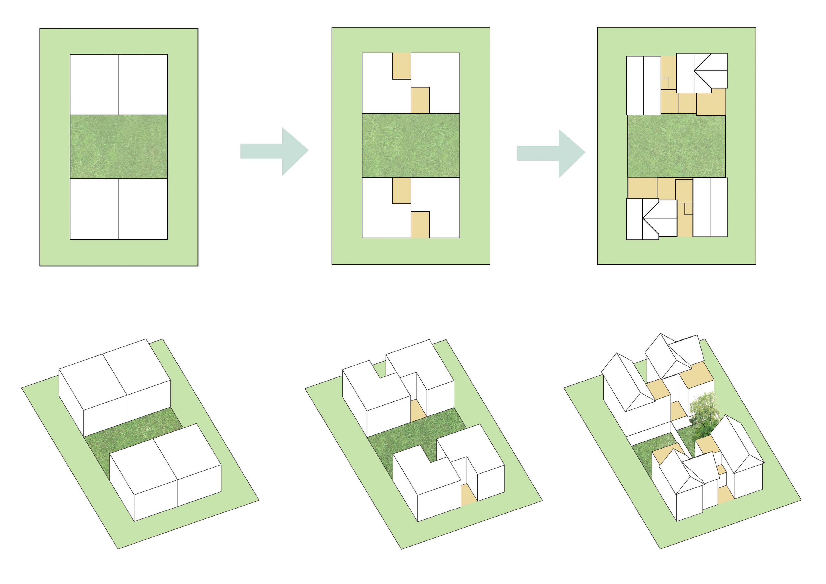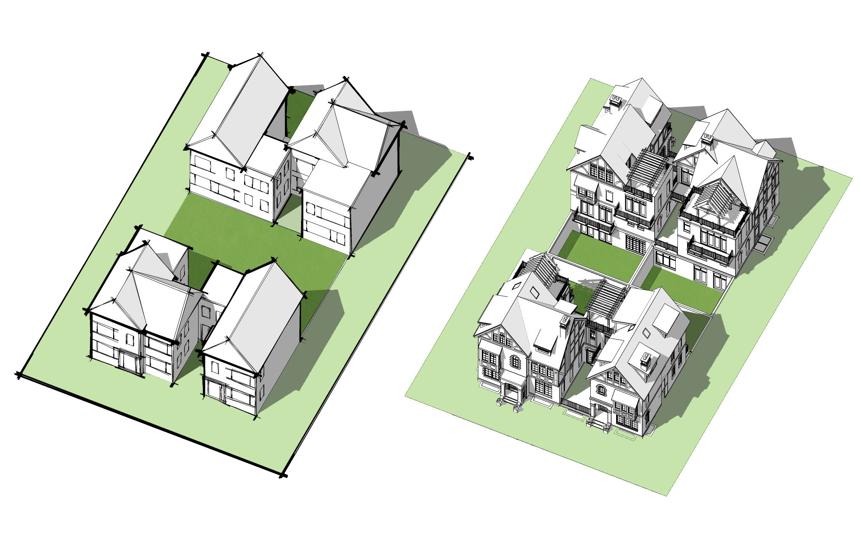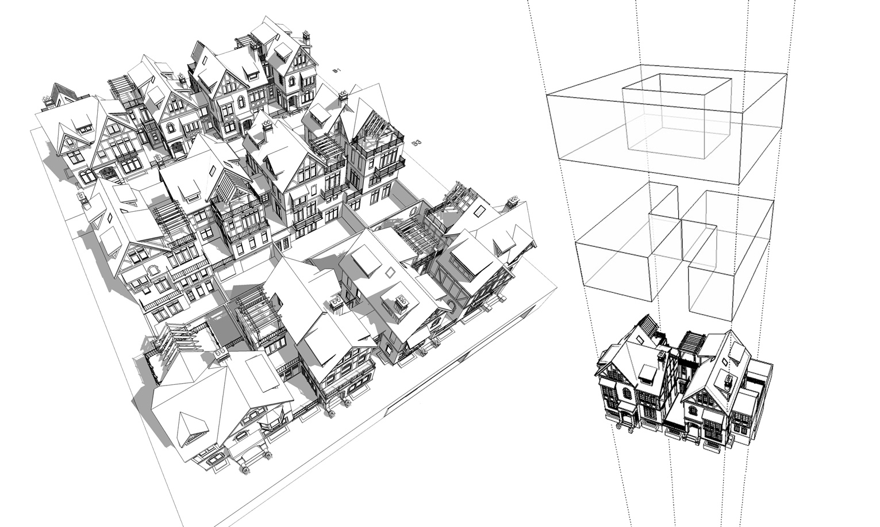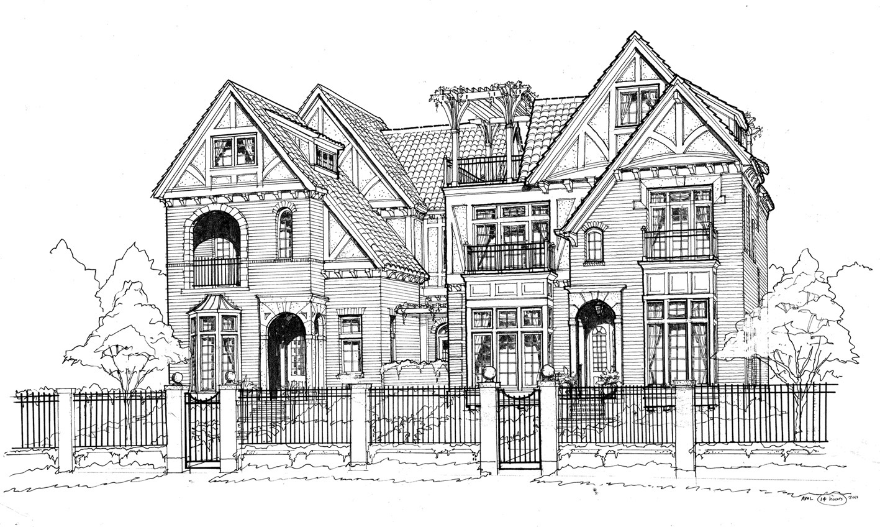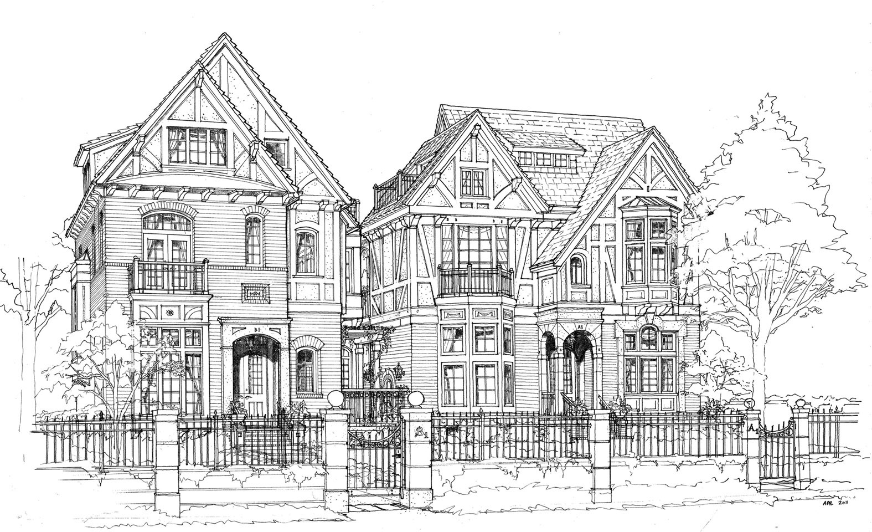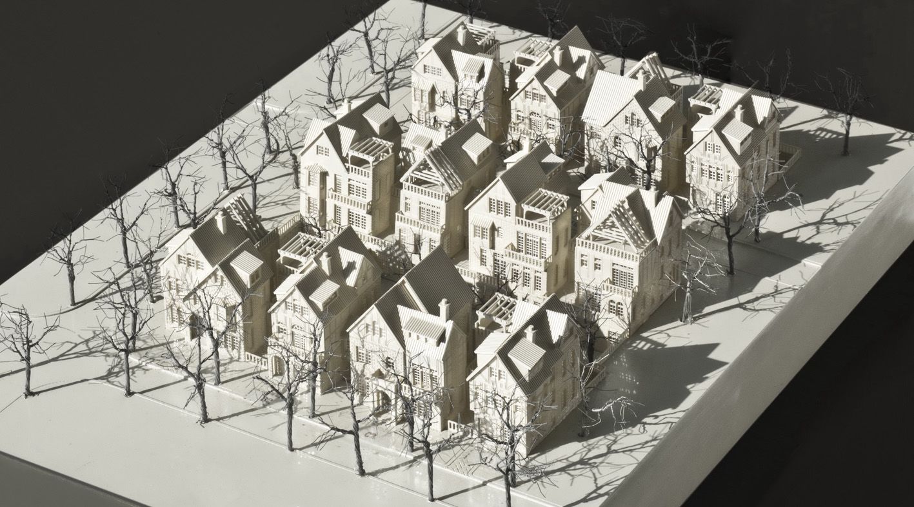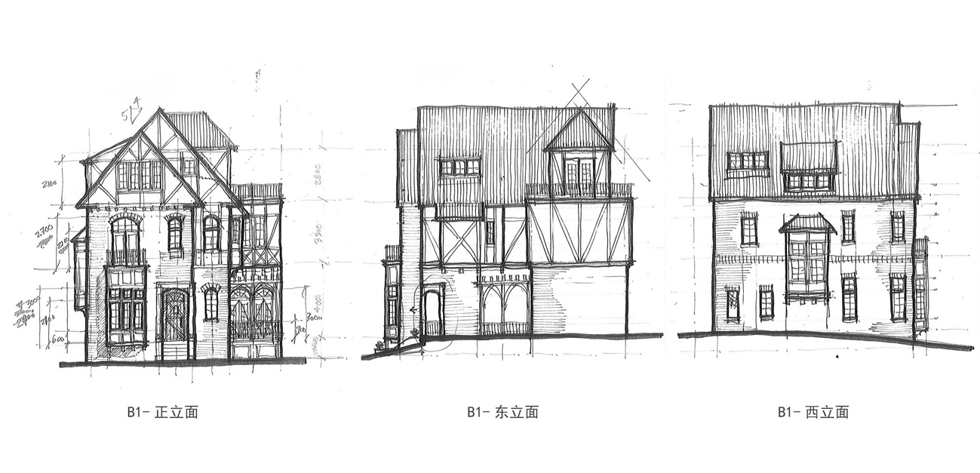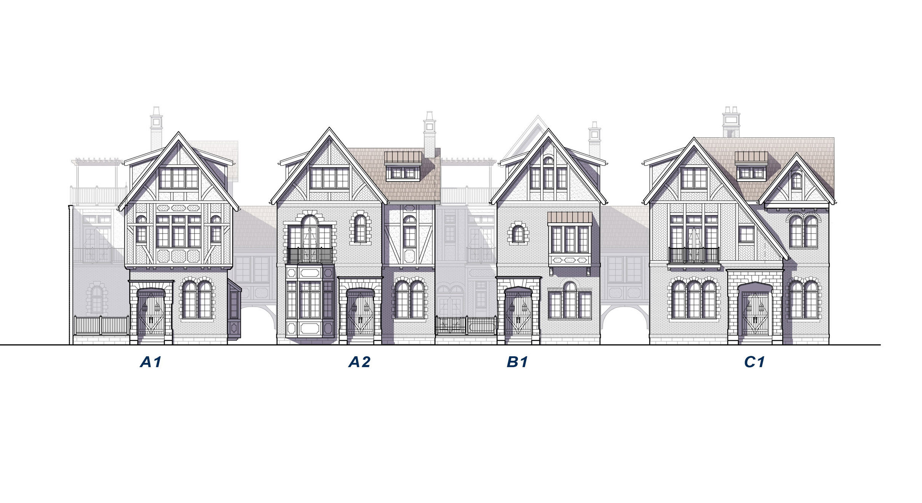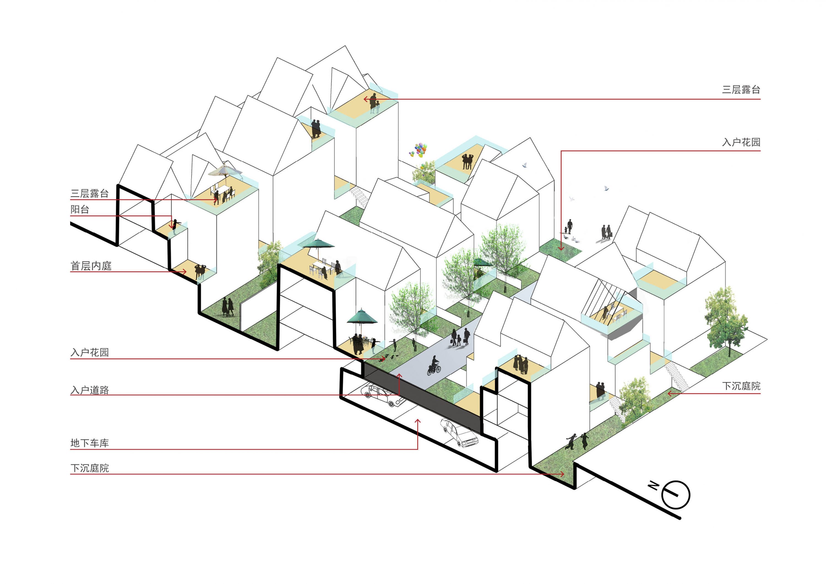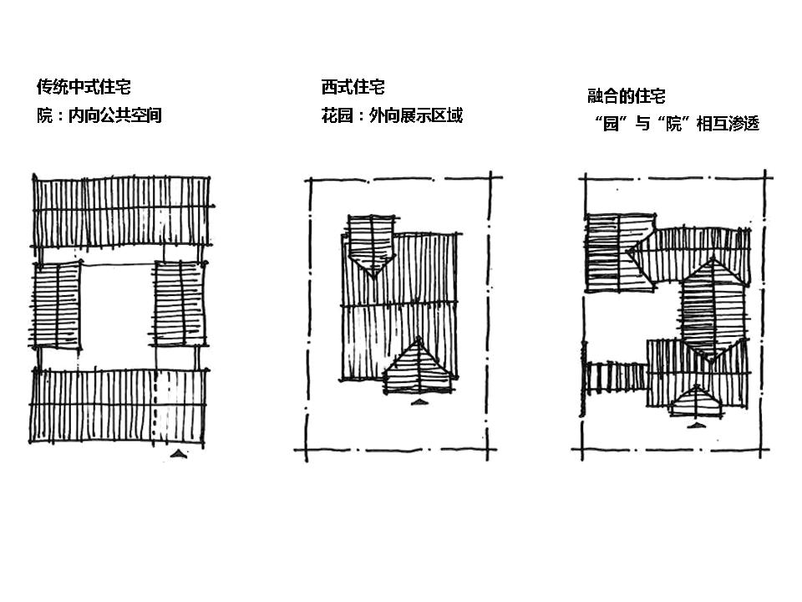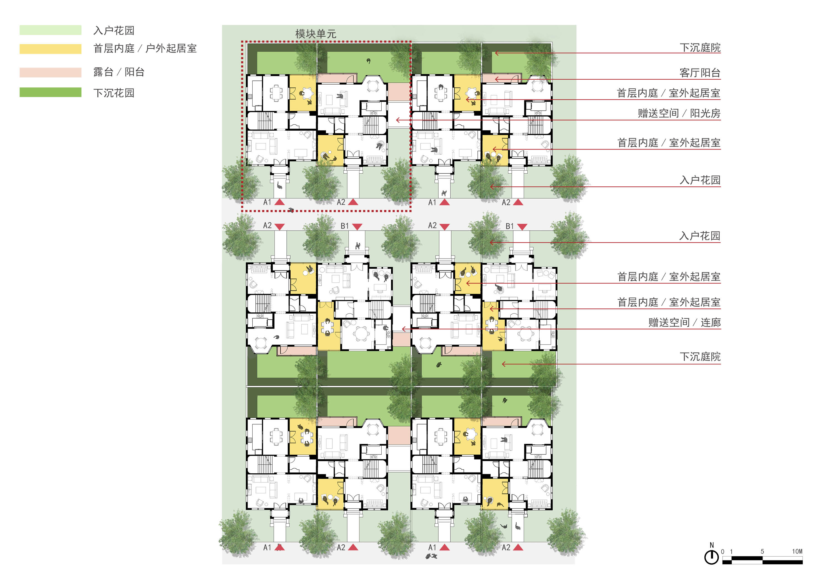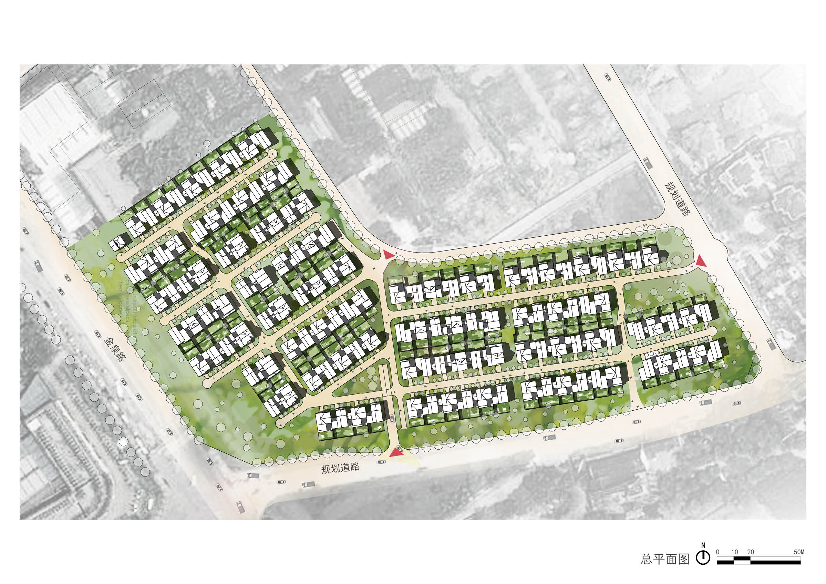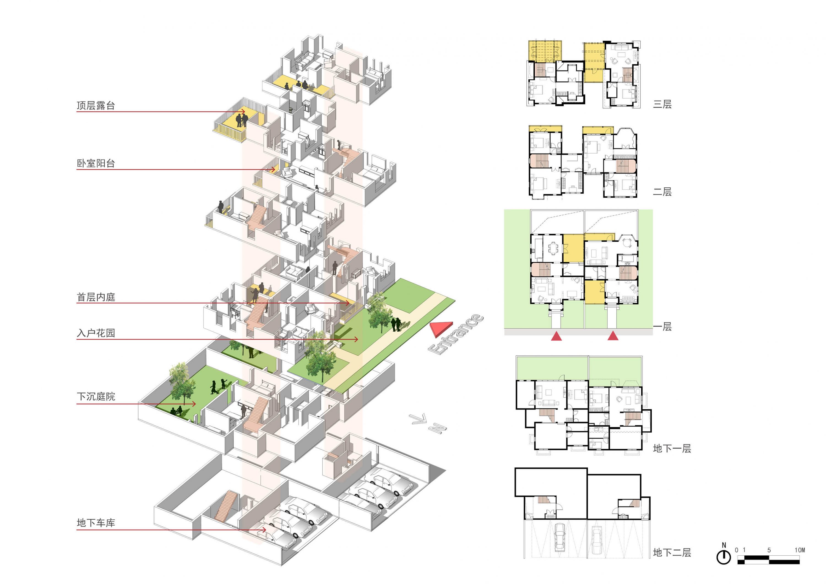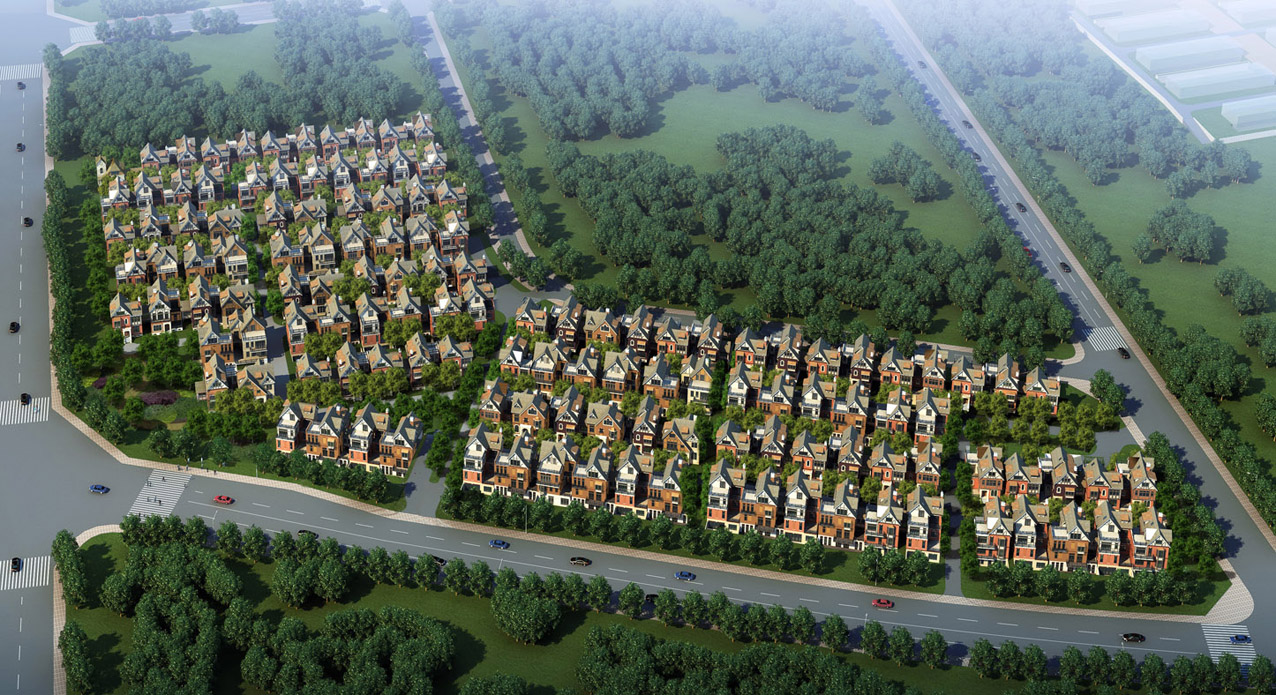
Xiyuan Residential, Chengdu
This project explored new spatial arrangements and more efficient use of the land in a condensed low-rise development. Unlike a more common approach (row houses with shared walls on two sides to maximize the building area) this design creates a fusion between vernacular architecture and contemporary Western form. With carefully laid out floor plans, each building delicately and playfully interacts with its neighbor, creating more private and unique niches of garden space that interlock in LEGO-like compositions. With this outside-of-the-box planning and design, the project managed to comply with density requirements, all while creating much more intimate, livable, and unique spatial experiences.

