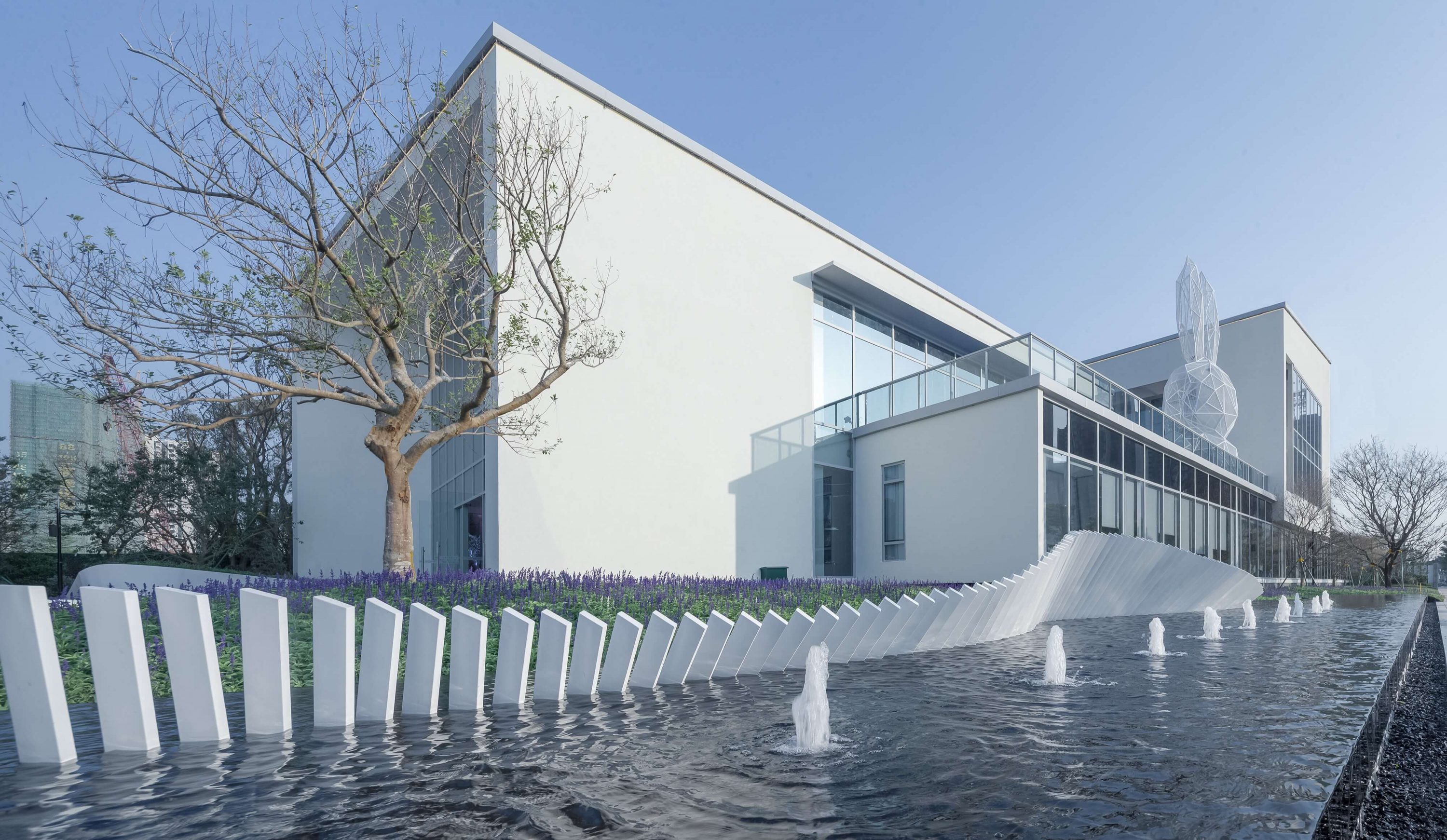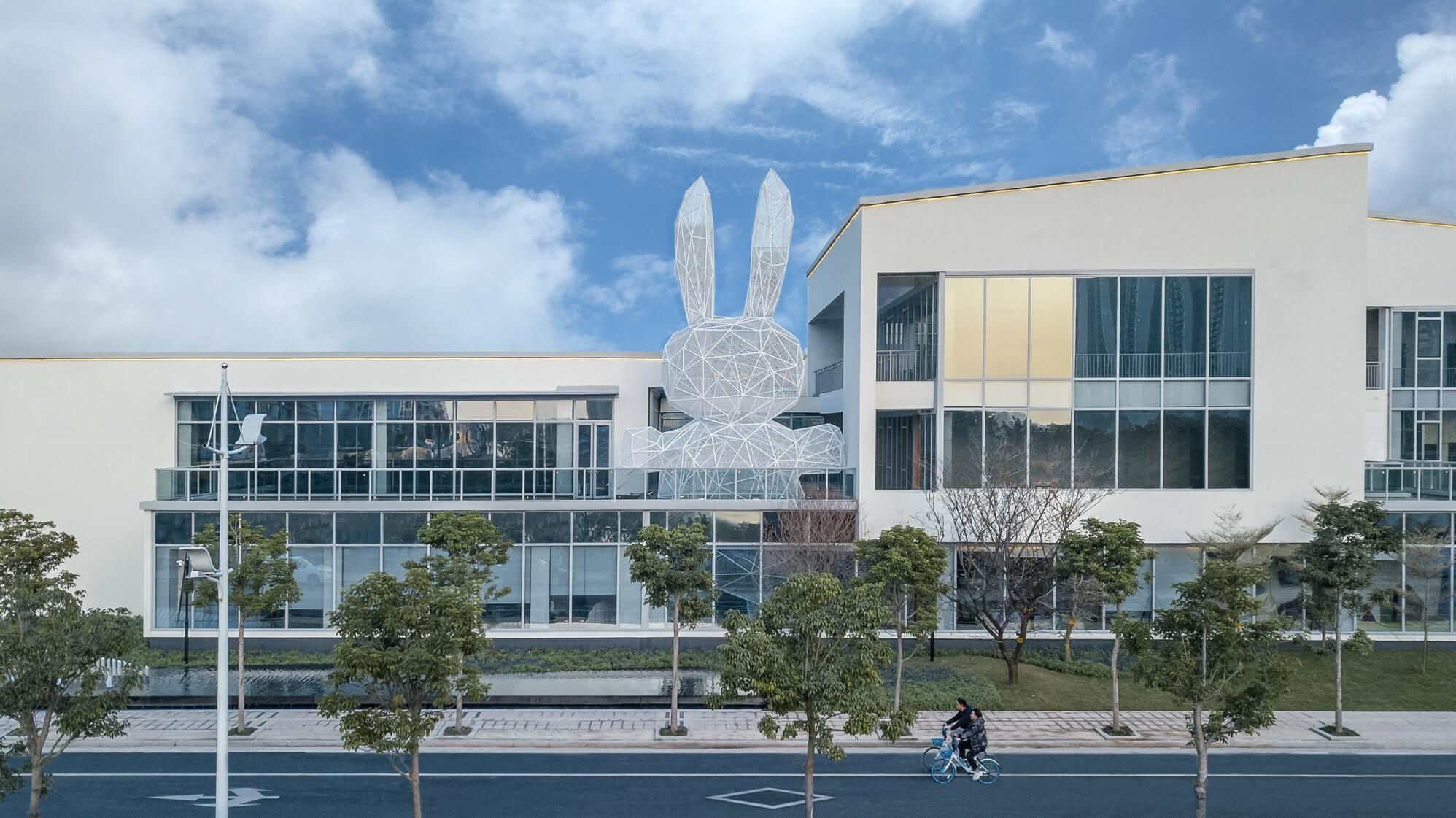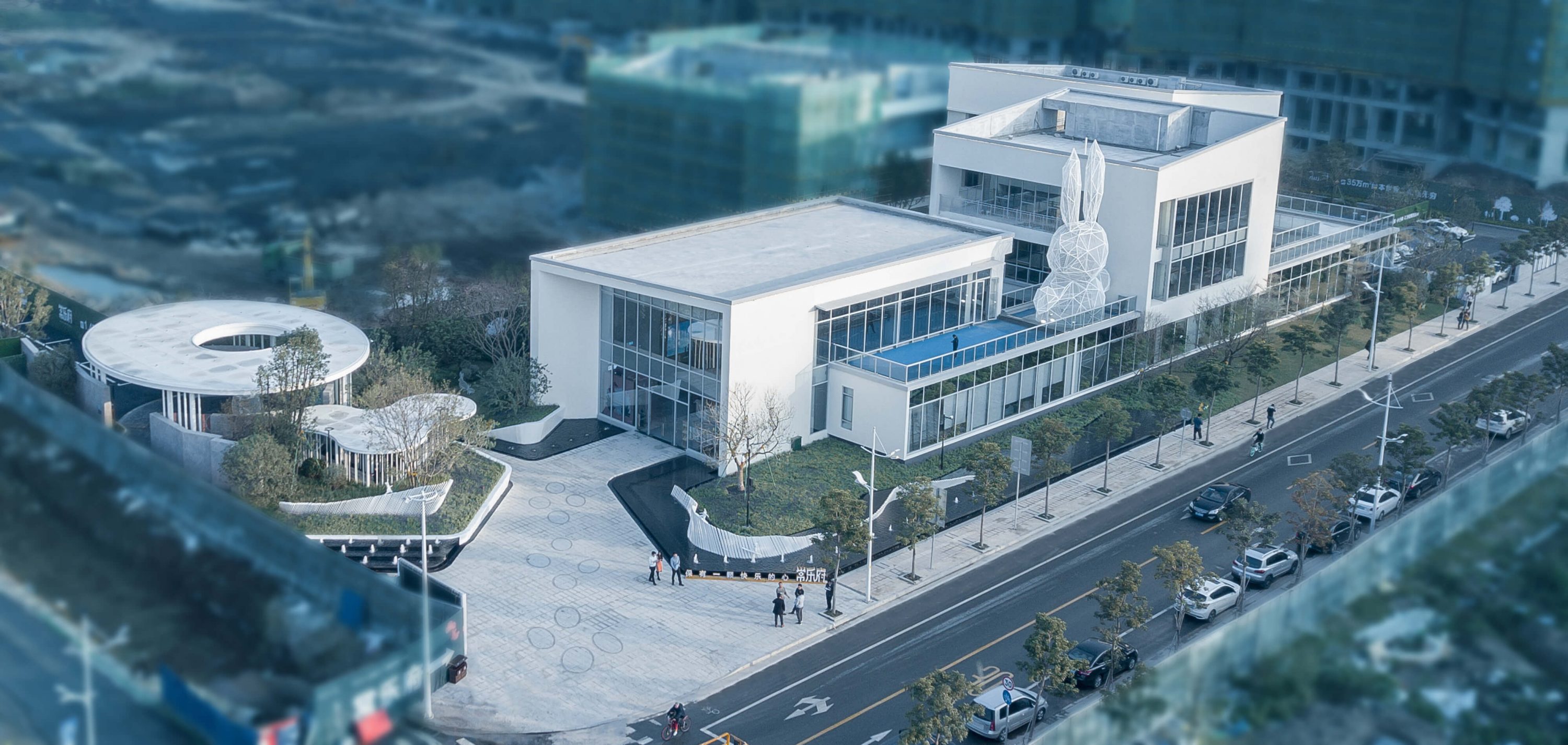
Beijiang Changle Kindergarten
The project is located at the northwest intersection of Foshan Shanshui’s Jianshe Avenue and Jianshe Road One. The building was used as a sales gallery for the residential project at the early stages, and was later converted into a kindergarten. The façade remains unchanged during the conversion, but the internal layout was remodelled to maximise use of resources and save energy for environmental friendliness. The project combines the needs of a sales gallery and kindergarten to forge a playful, experiential, interactive urban gallery. It is also a clash between local culture and modern sculpture in the hopes of creating an innovative building that bridges past traditional and modern transmission.


