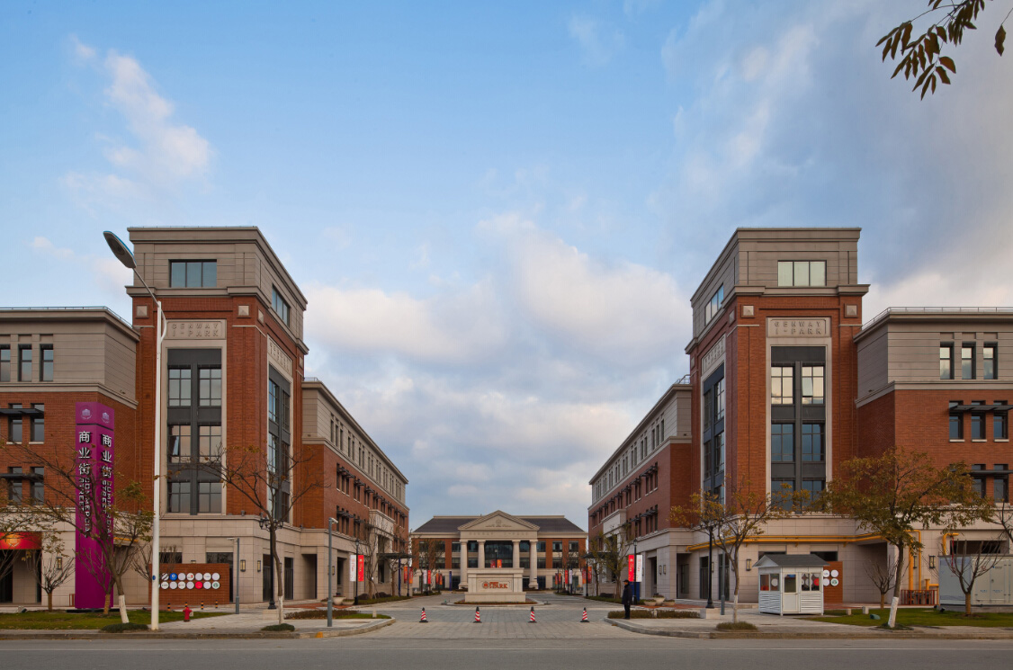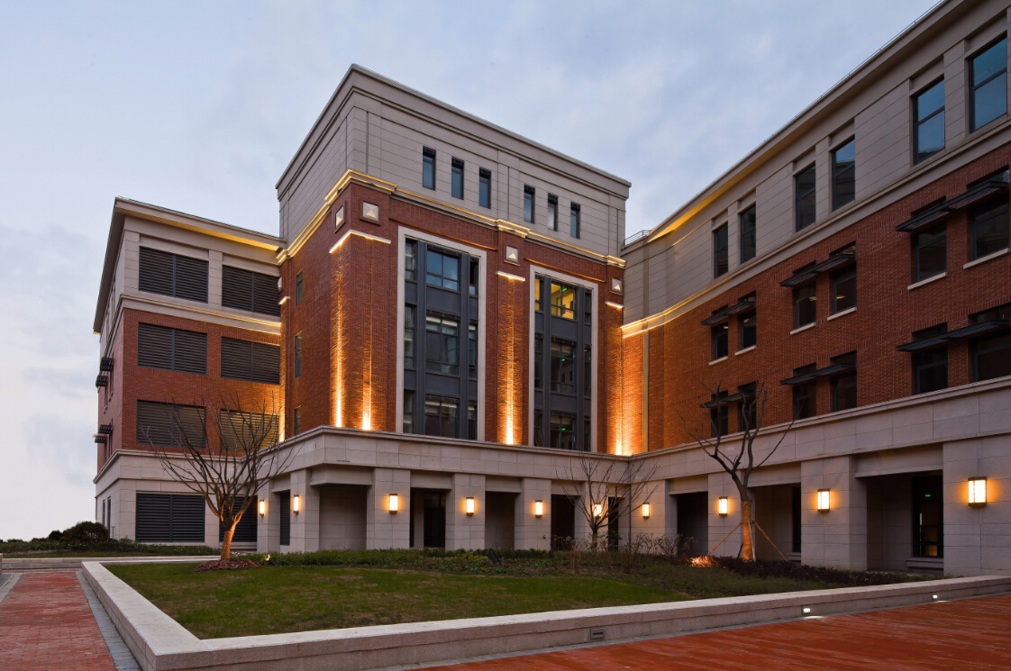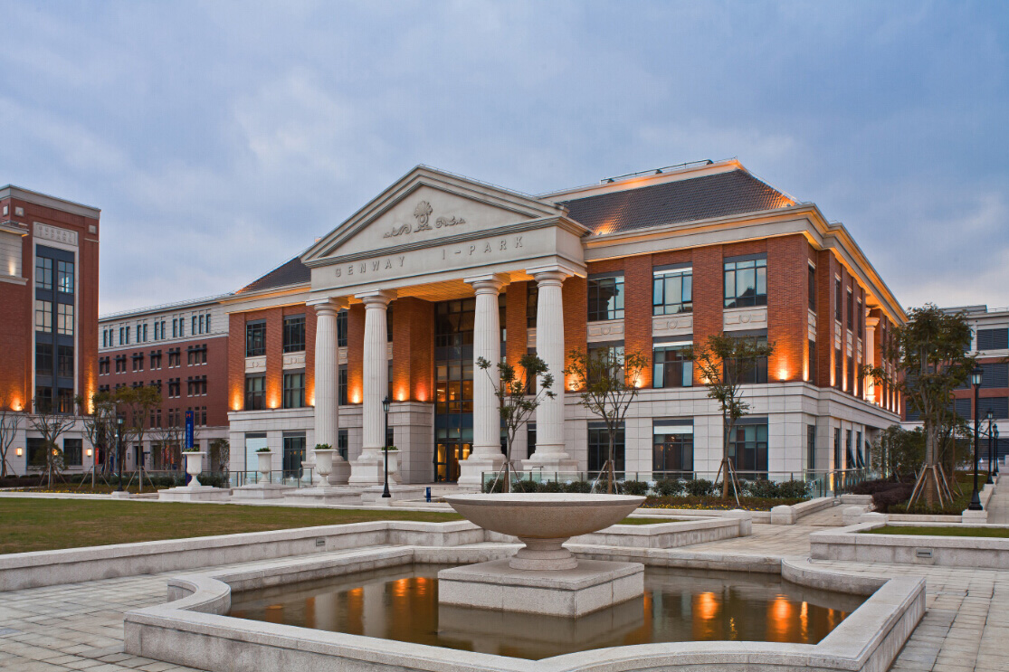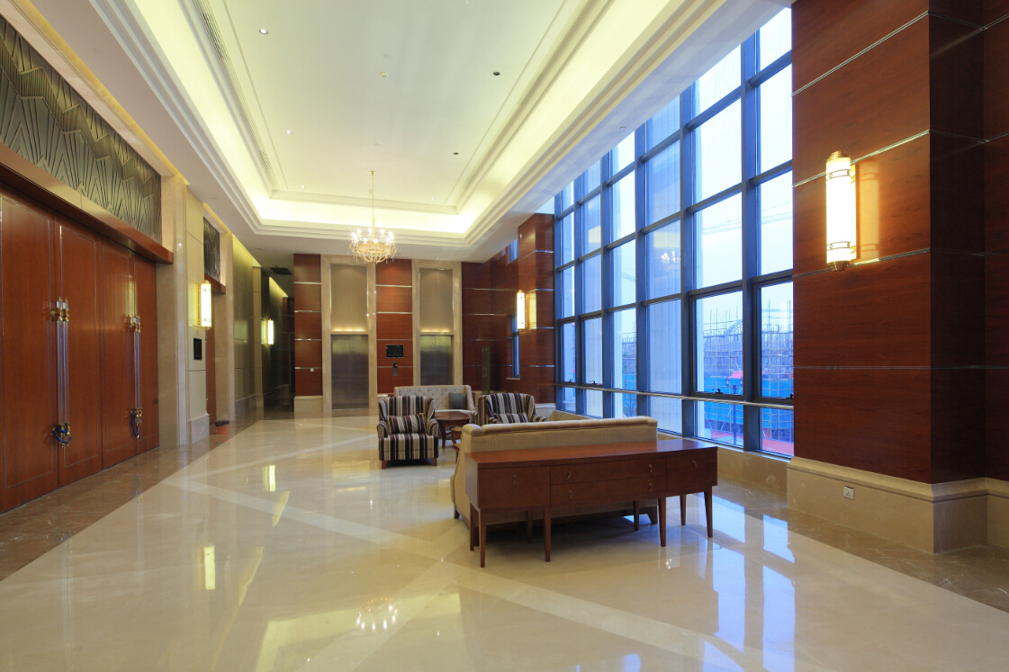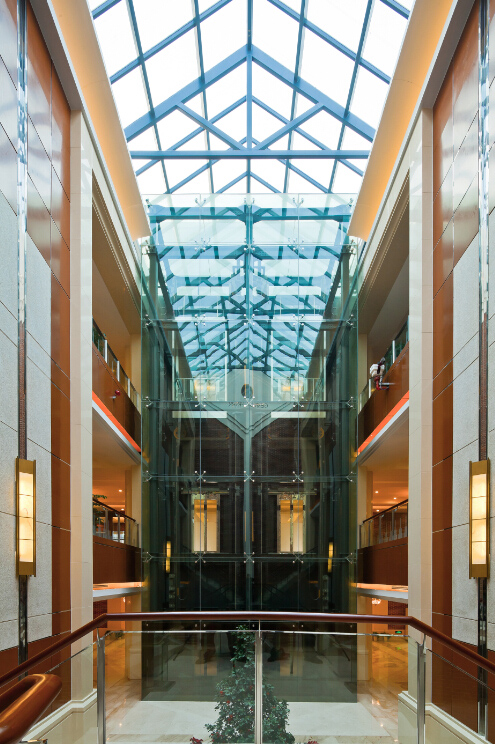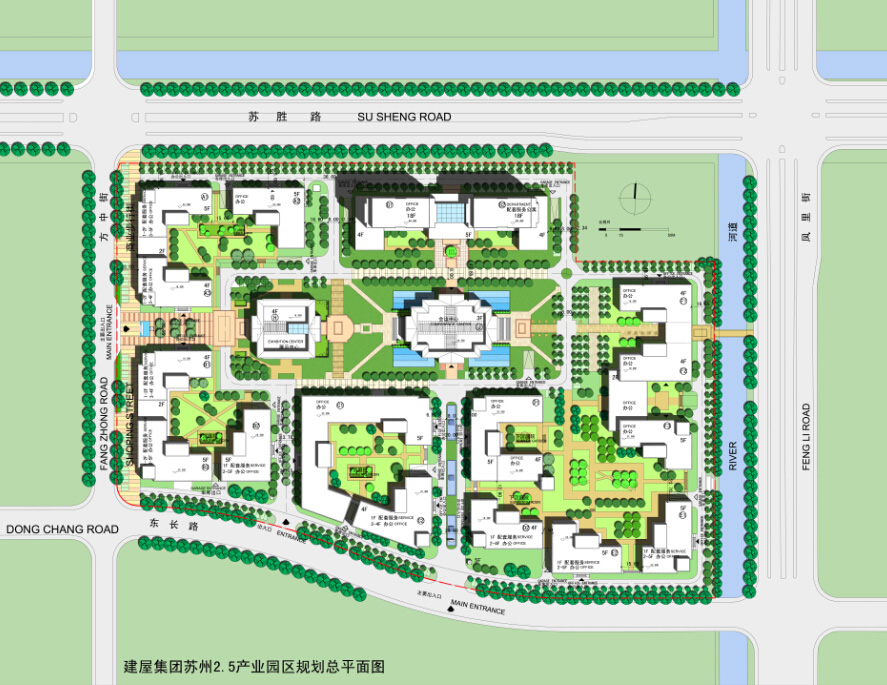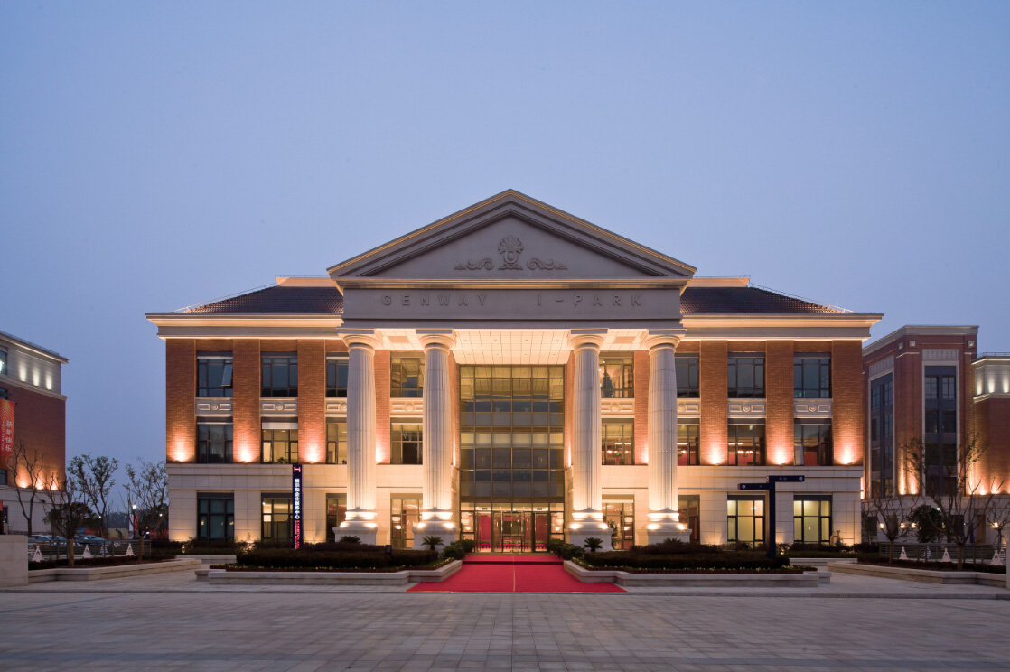
Suzhou Genway 2.5 Industry Park
The Project is located in Suzhou Industrial Park, neighboring the Fengli Street on its west and Fangzhong Street on its east, and on its north and south are Dongchang Road and Susheng Road. The planning is characterized as One Center, Two Axes and Seven Clusters. One Center refers to the supporting service facility center, Two Axes stands for the central ecological landscape axes and The Seven Clusters are actually the office clusters.
The whole park presents a strong British academy style. The building proportion and scale follow the conventional aesthetic principles stressing the detail treatment, material composing and color matching. It conveys humanistic appearance through the precise facade design.
All the office buildings in industrial park are built up following the two-star green architecture standard. Meanwhile, the buildings in the center of the park are constructed according to the three-star green architecture standard. The Project aims to be built up a demonstration area featuring green, ecological and low-carbon concepts.

