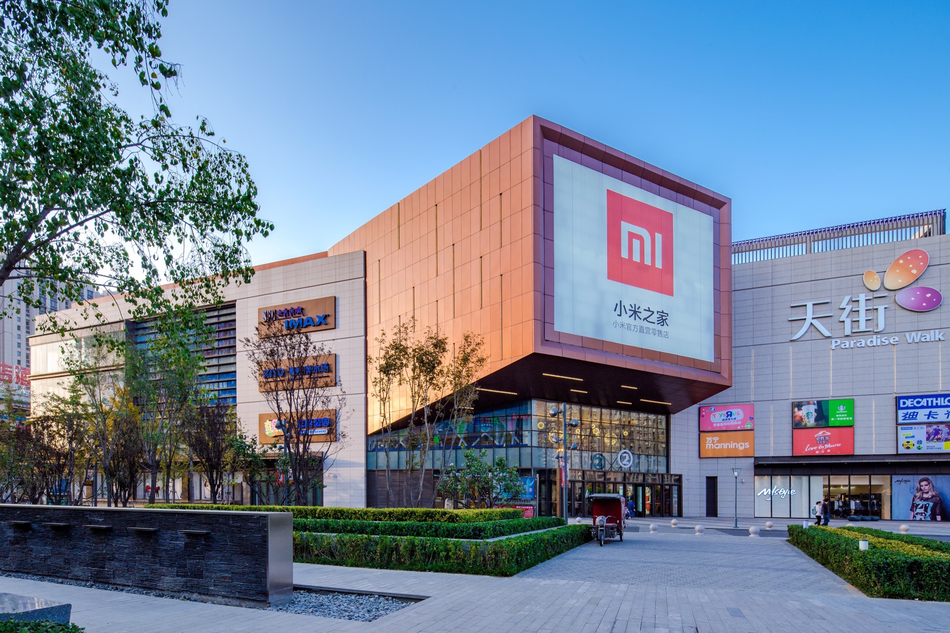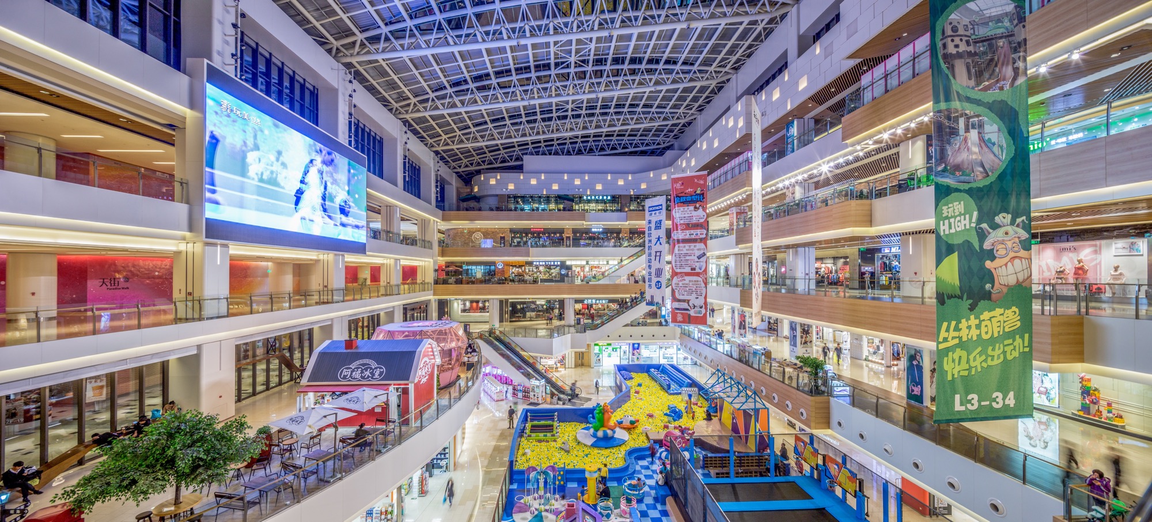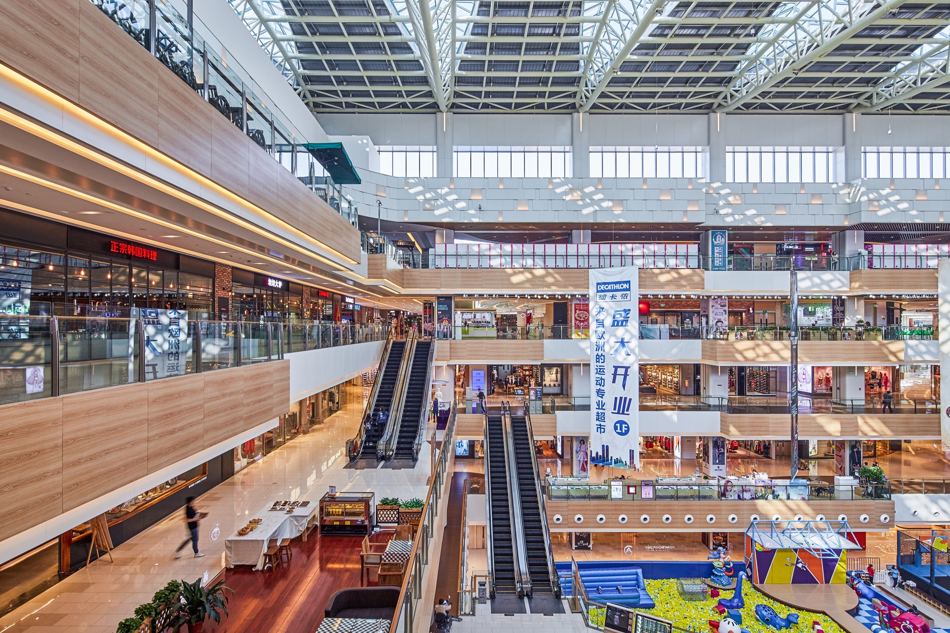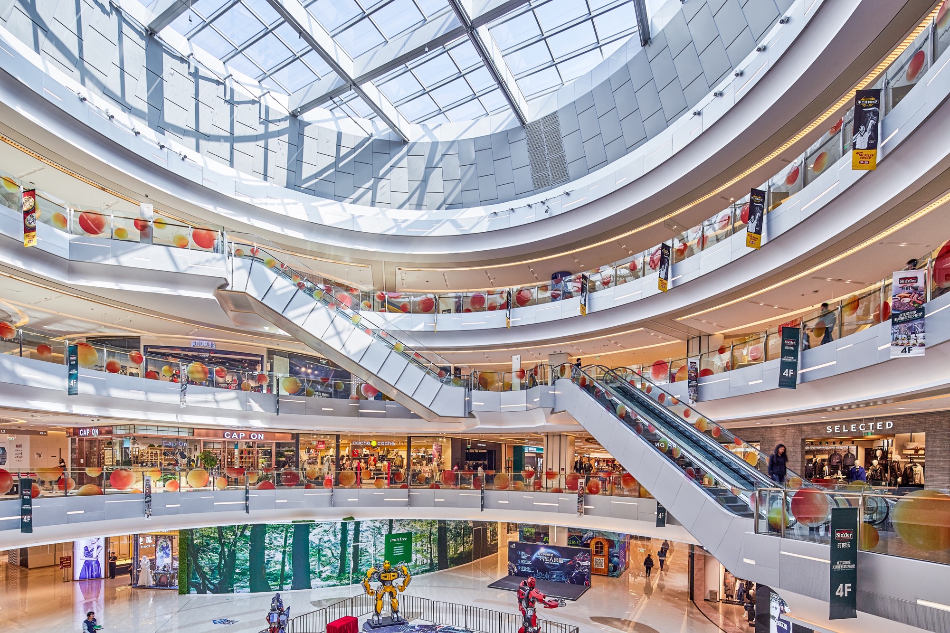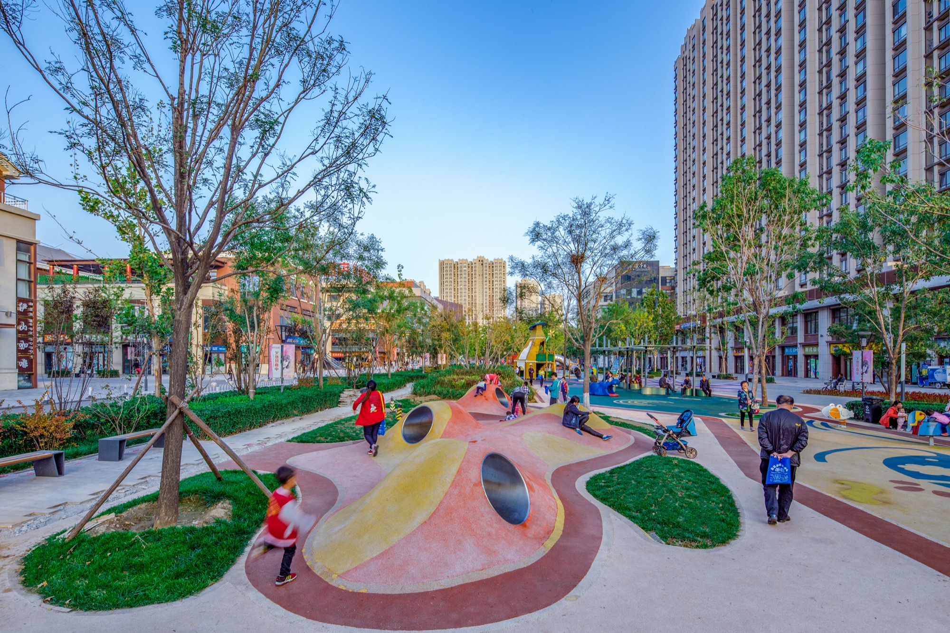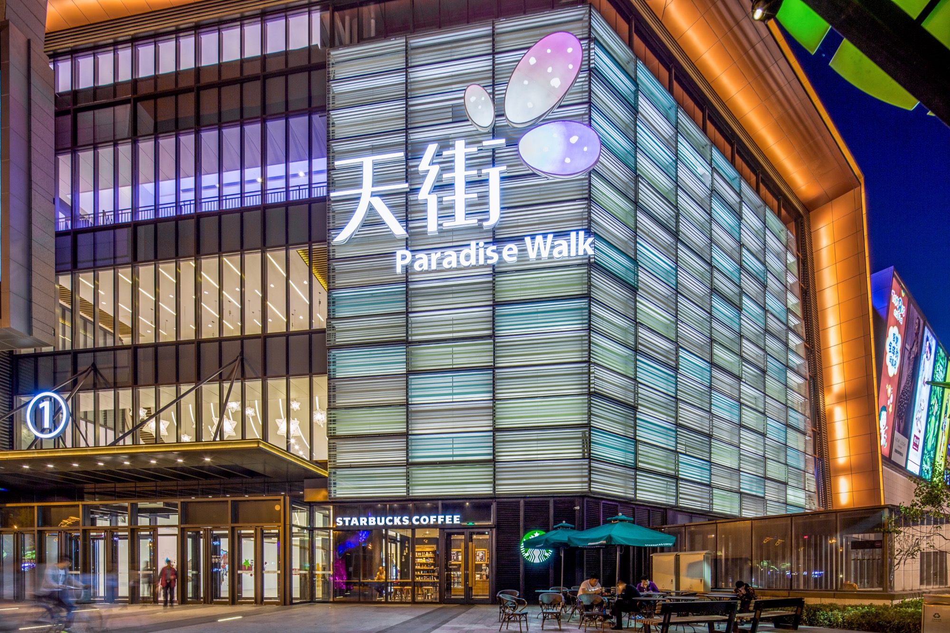
LongFor Beijing Daxing Paradise Walk
Project Positioning
Daxing Paradise Walk is located at west district with great accessibility to transportation junction. The commercial area contains over 206,000㎡, which includes 127,000㎡ above ground, 20,000㎡ under ground and 59,000㎡ featured shopping street. The project targets at young families, covers population form surrounding 8km range of area. The location enjoys great transportation accessibility and considerable brand influence by LongFor Properties, which creates an all-in-one-station themed commercial complex.
Shopping Center Circulation Layout
The commercial center is designed with a “L” layout. The main entrance is equipped with giant LED screen and opened to northeast corner with a golden angle, A multi-center arrangement of the commercial plan provides great opportunity to attract people. Project creates business types such as a children’s paradise in northwest corner, a 25*40m skating rink in northeast corner, a five level void atrium in east side which connects with city metro lines, a 9 hall cinema in southeast corner, and a supermarket in lower ground level 1. The commercial center covers functions of shopping, dining, children’s park, multi functional leisure center and community center.
Featured Shopping Street Planning
The featured shopping street is put at west side of the shopping mall, which contains a 3+1 level main building. Different levels are connected well and share the people stream. Parking slots are introduced into the shopping blocks, which gives great convenience to customers. The vertical transportation is consist with panoramic lifts and escalators, and the lifts also become advertisement towers. Level 3 and Level 4 is designed as layered roofs with large terrace, generating a multi-dimensional city leisure environment.
Architectural Facade Style
The building facade uses a combination of cream color stone, brown aluminum board and glass curtain wall. A large amount of diagonal elements was applied on facade design, creating an extremely motional, fashion, energetic and contemporary city image.

