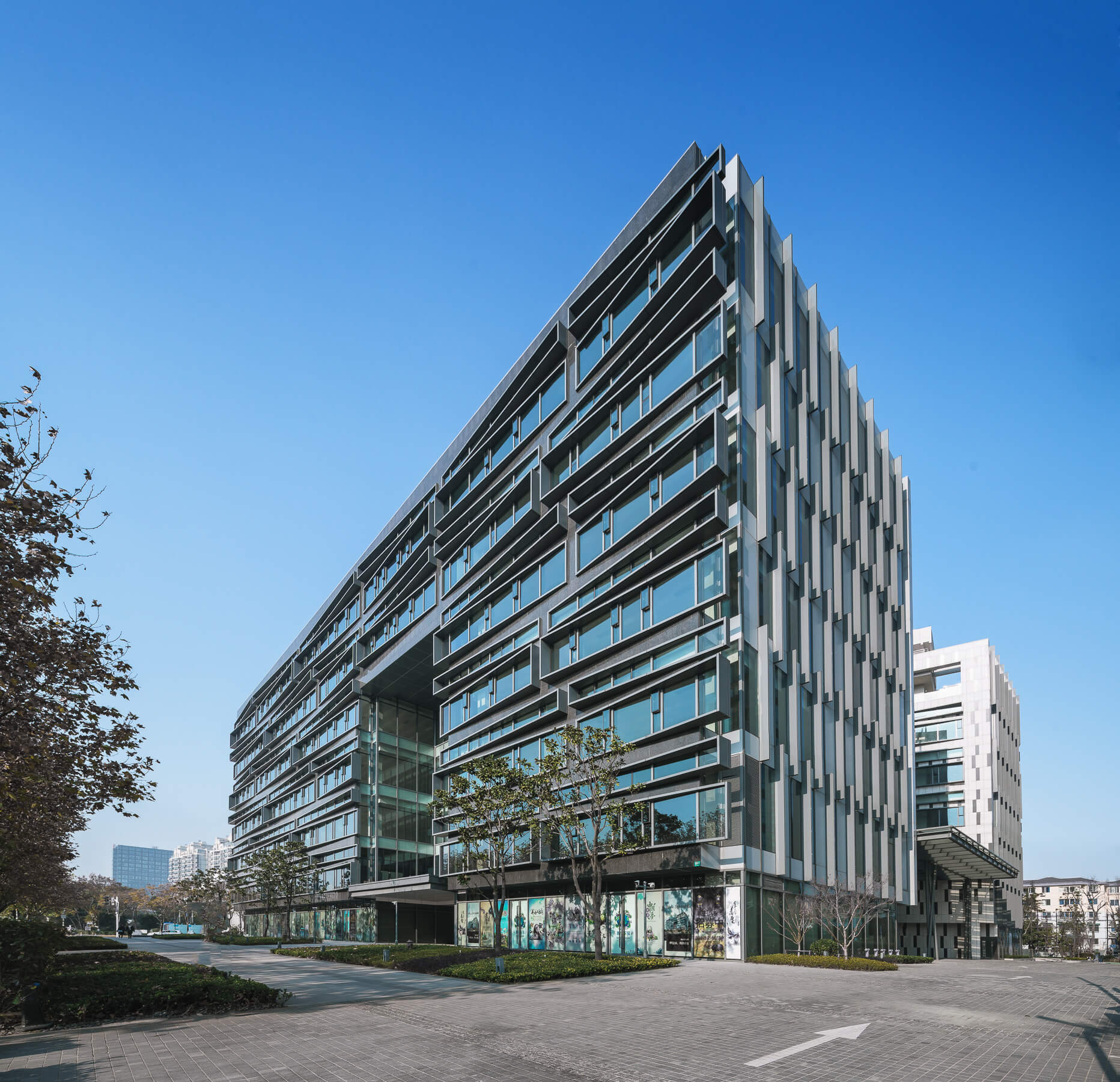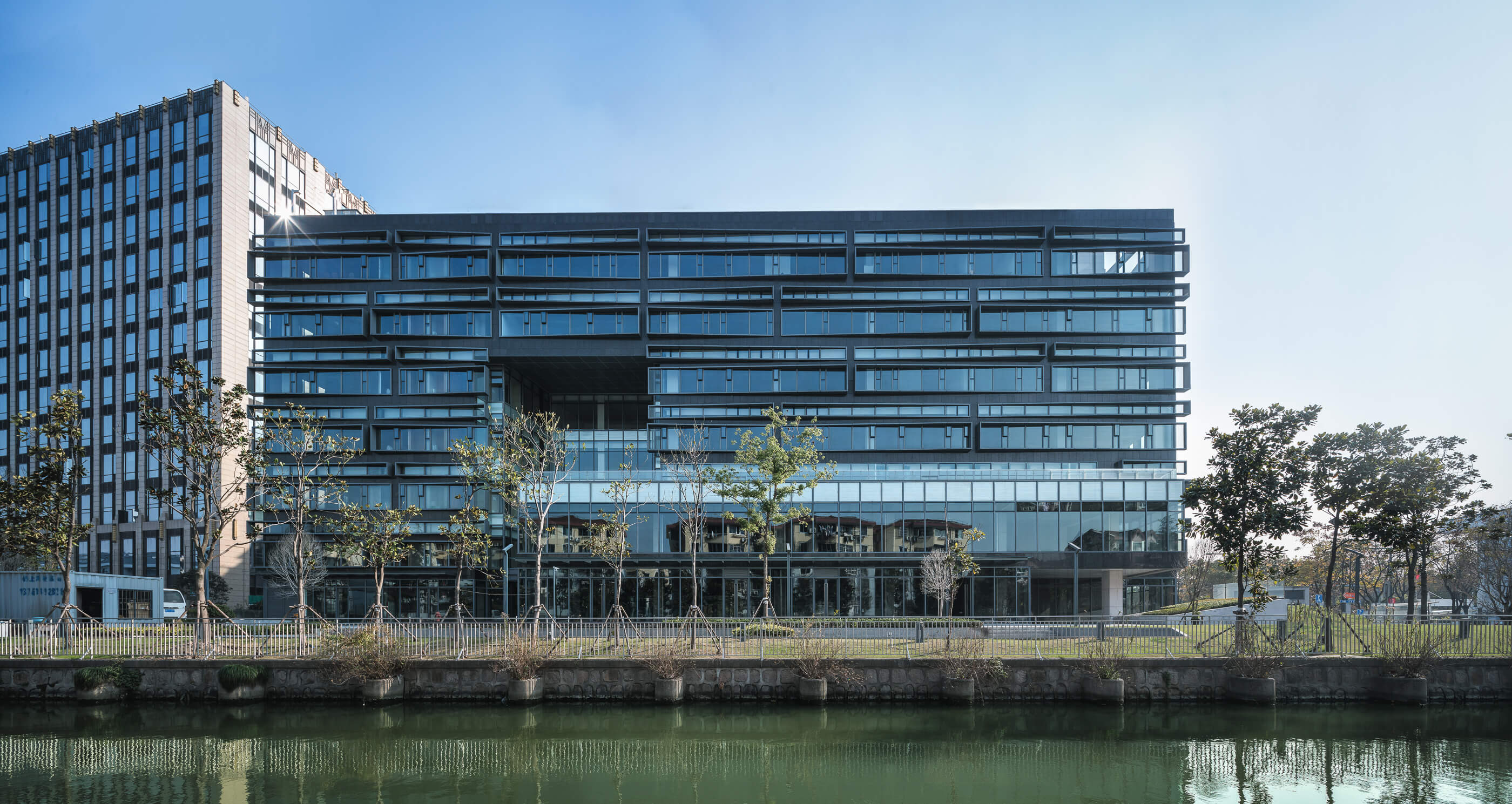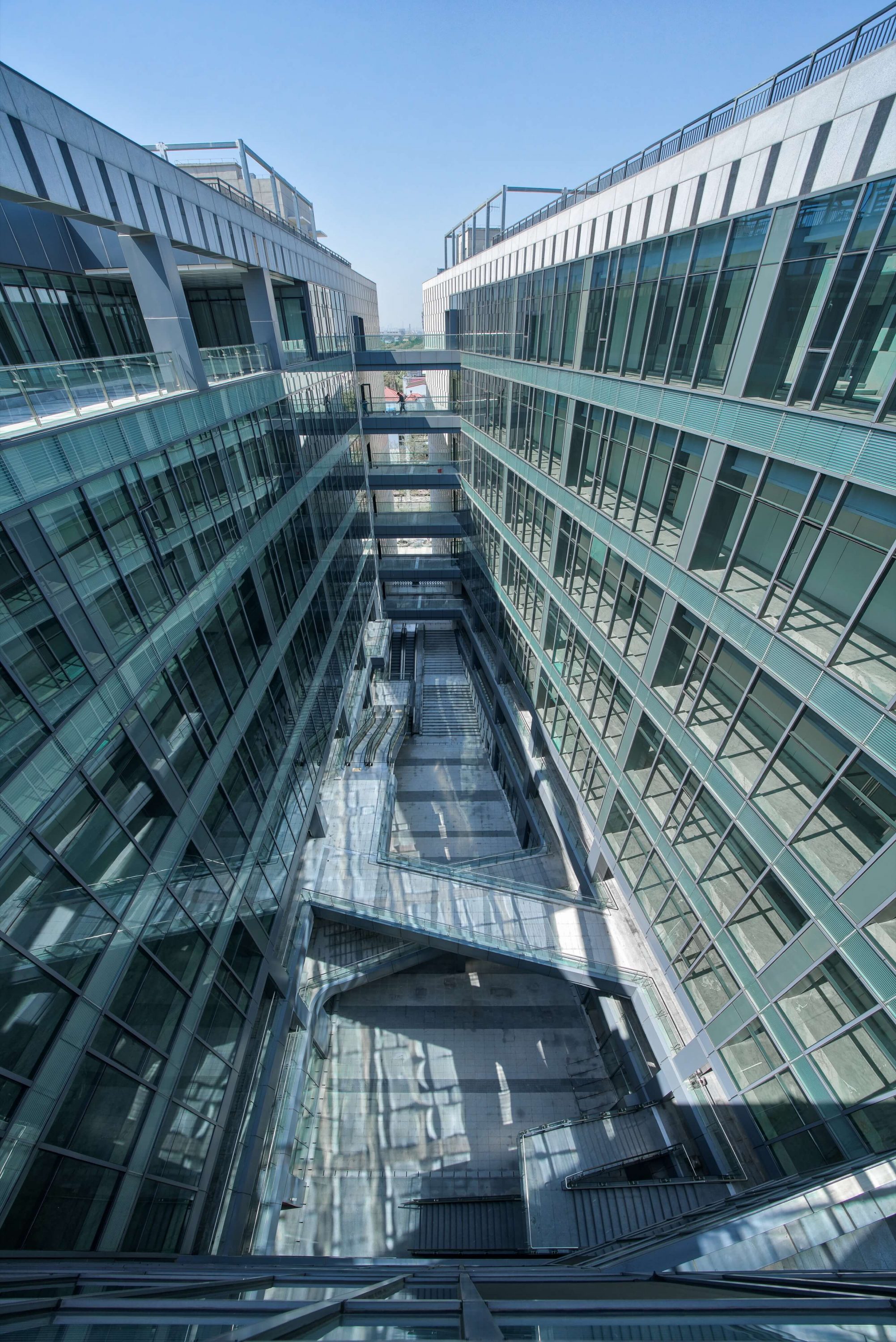
Chenwang International Commercial Building
This project is defined as a comprehensive building which combines regional commerce with urban office. The general plan conforms to the terrain and consists of two towers and trapezoidal atrium.
The features of this building are listed as follows:
Featuring in a small and delicate atrium. This atrium is combined with a sink-style coutyard in order that more spaces could be shared and the commercial value of the underground floor could be enhanced.
Featuring in a wonderful and shared space. The balcony, courtyard and roof platform, integrated with green landscape, is introduced into this project. Consequently, a shared space which is used for a break, communication and interactive activities will take shape.
Featuring in a fashionable and atomespheric exterior modelling. With the horinzotal lines being applied for the facade and the vertical lines for the side of the building, the exterior modeling , adapted to the various windows and sunshades , gives an exquisite and fashionable flavour reflecting the features of the times.


