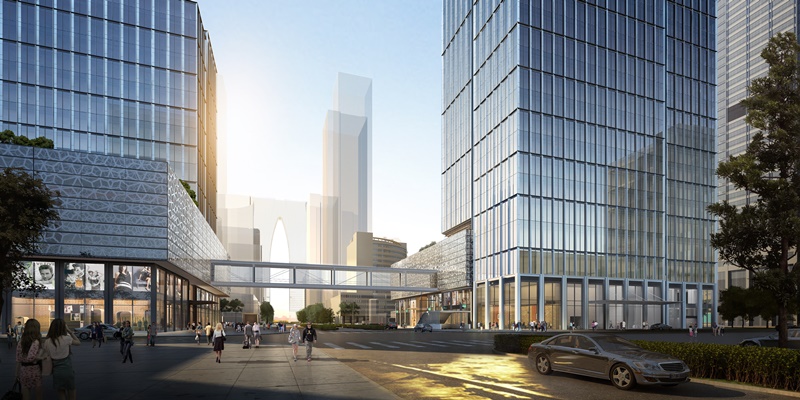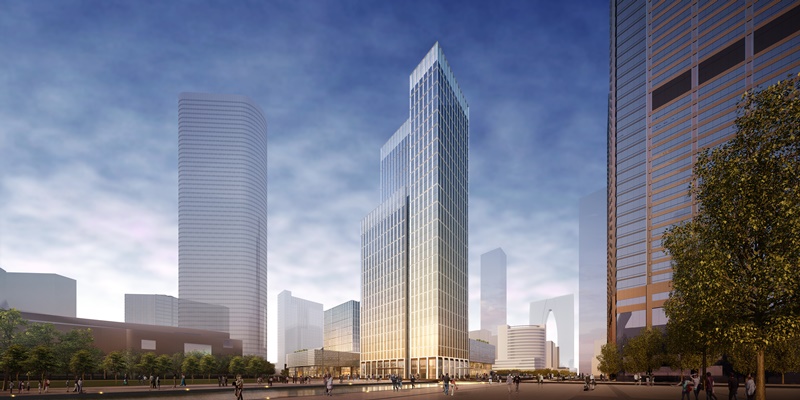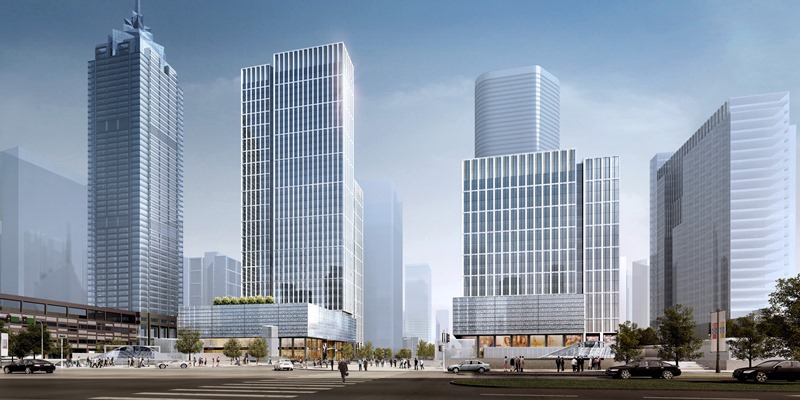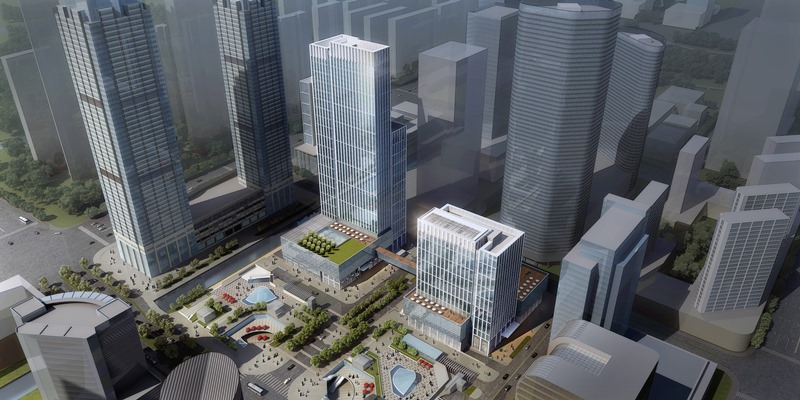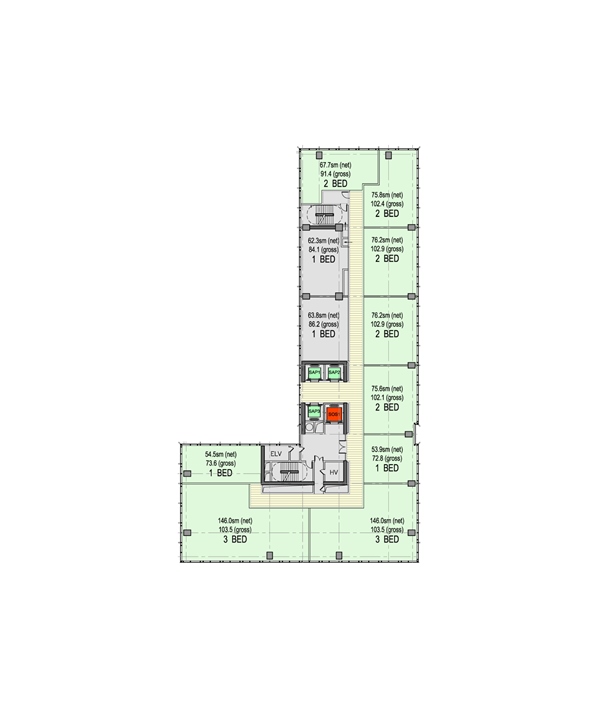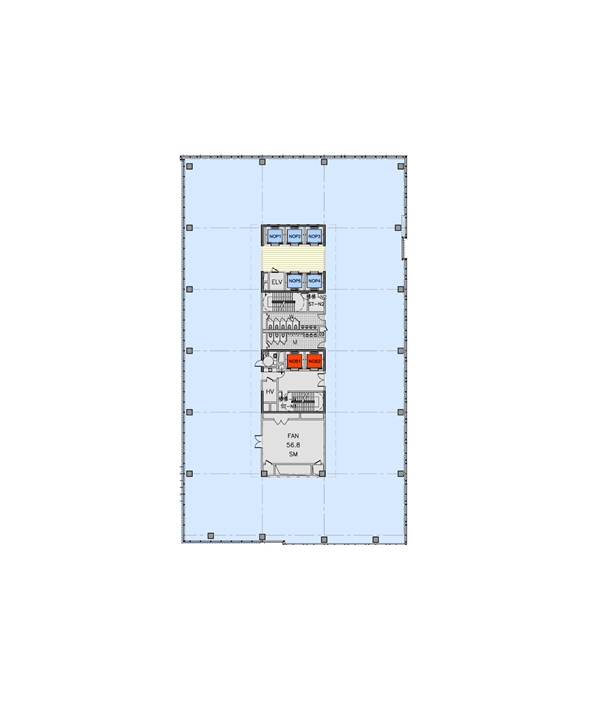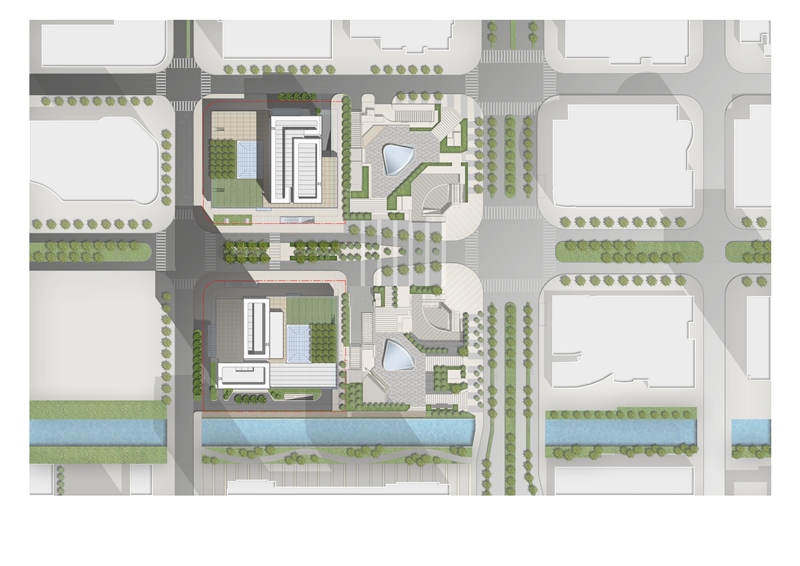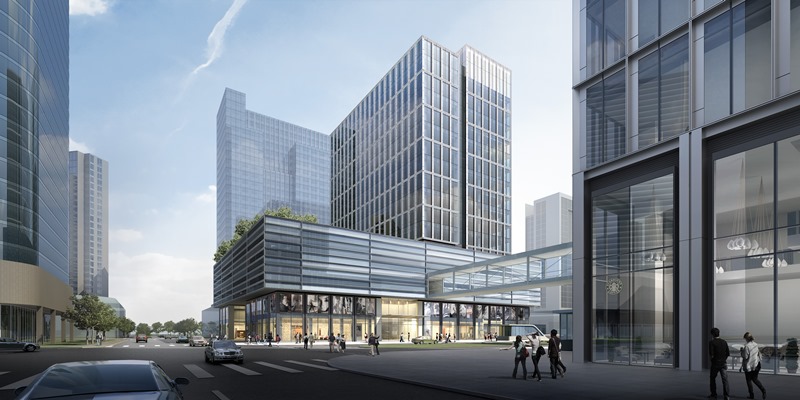
Suzhou Tishman Mixed-Use project
Designed for New York-based developer Tishman Speyer Properties, this mixed-use complex in Suzhou involves a two-parcel development that connects to the existing metro station and sits on either side of Suhua Road, Suzhou’s ceremonial boulevard and main axis for commercial development. The building on the north parcel consists of a four-story, 20,000-square-meter retail podium with 12 floors of office space totaling 21,000 square meters above. On the south parcel, a second building—the taller of the two—rises 175 meters. Similar to that on the north parcel, the building includes a four-story retail base of 21,000 square meters. The tower portion comprises 16 levels of office space totaling 31,000 square meters and 16 levels of luxury residences totaling 22,000 square meters. The residences, in particular, offer unobstructed eastern views to Jinji Lake.

