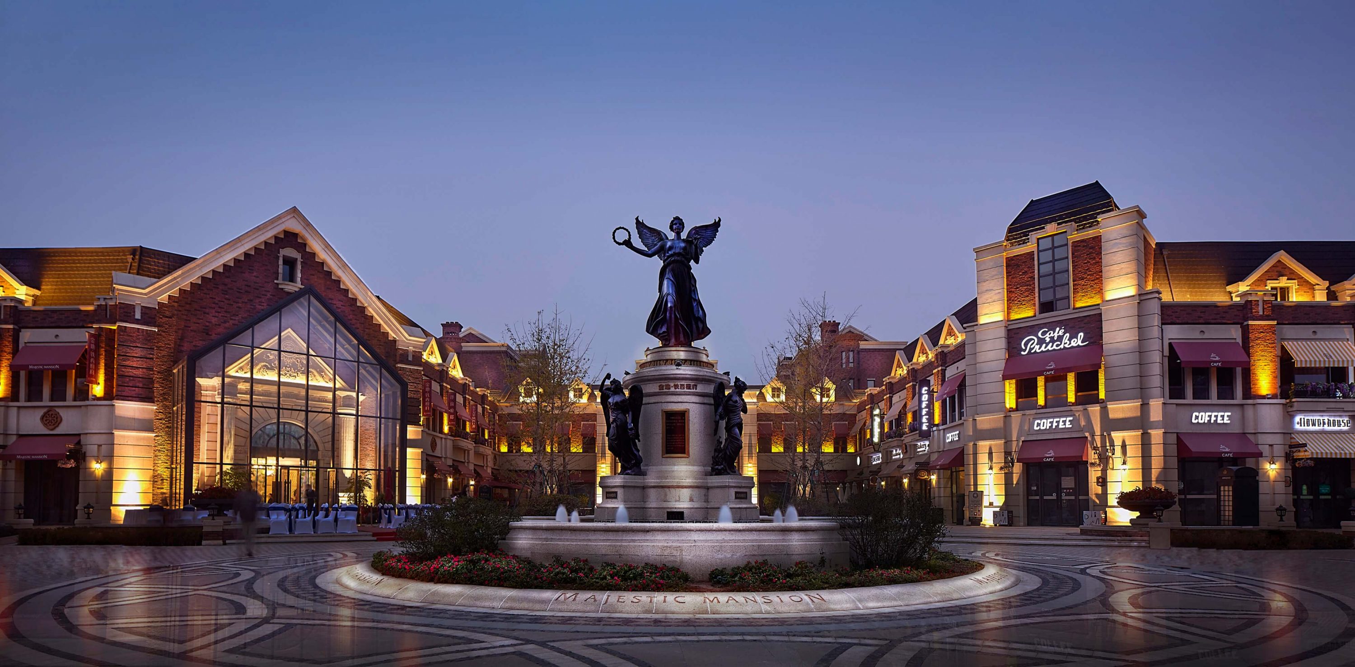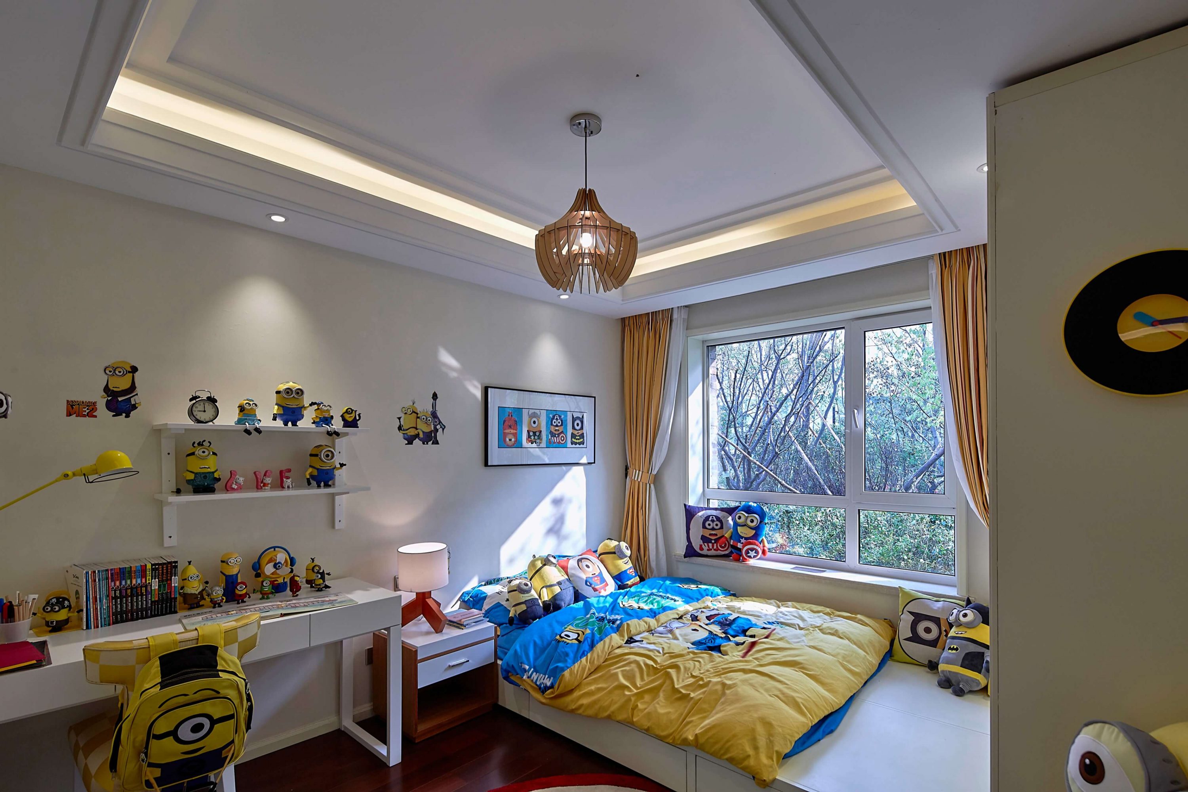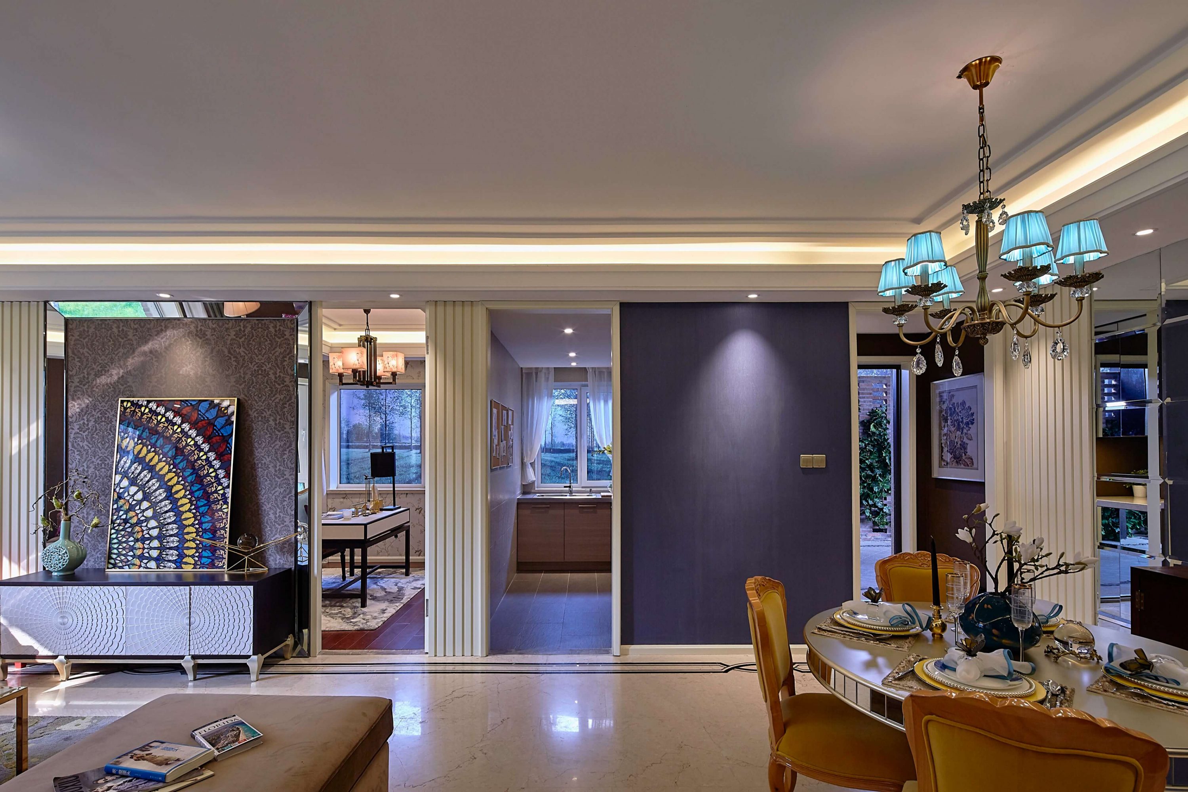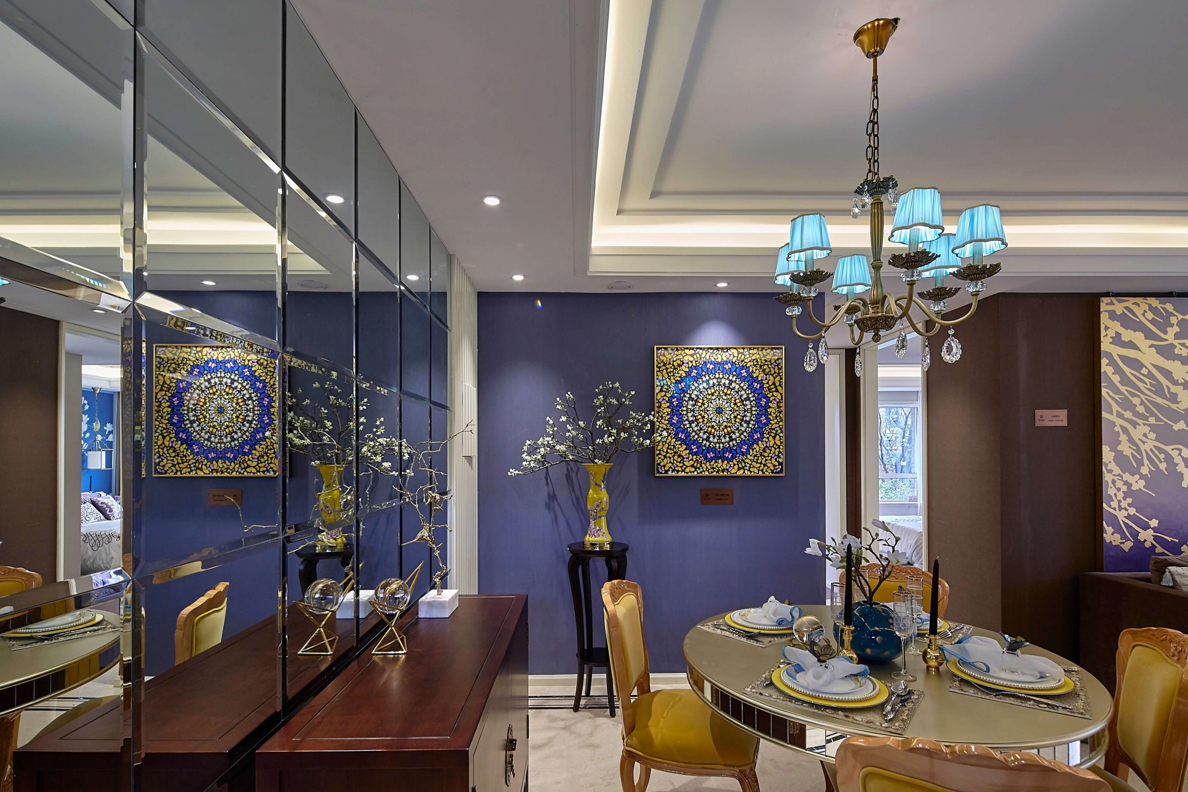
Gemdale Majestic Mansion
This project site is located at Tiexi district in Shenyang, it is the top choice of local real estate clients. For our project, the significance of living is not just a little simple housing residence with pretty façade, but also the relationship of how much the project relating to the surrounding city public and private spaces, it needs diversity city spaces to apply our multiple living demands. The design process consider the mix-used commercial blocks and high quality residences as a whole united integration, to emphasis the visual landscape corridor. City green fields, commercial retail centers, community serves facilities come into being three nodes, to form different types of various landscape inside of the community, such as platform on waterscape, group greens, sitting plaza to emphasis viewing and participating. These diversity city surfaces reflect a vitality city composition.
The façade partly using pitched roof, local constructional stone materials, simple but chic details, to form a humble classic façade but within modern sense of living spaces. Focusing on architectural details, through the details such as the façade details color fade in and out, the roof and eave, Chicago bay window and so on, finally forming a classic elegant style.

















