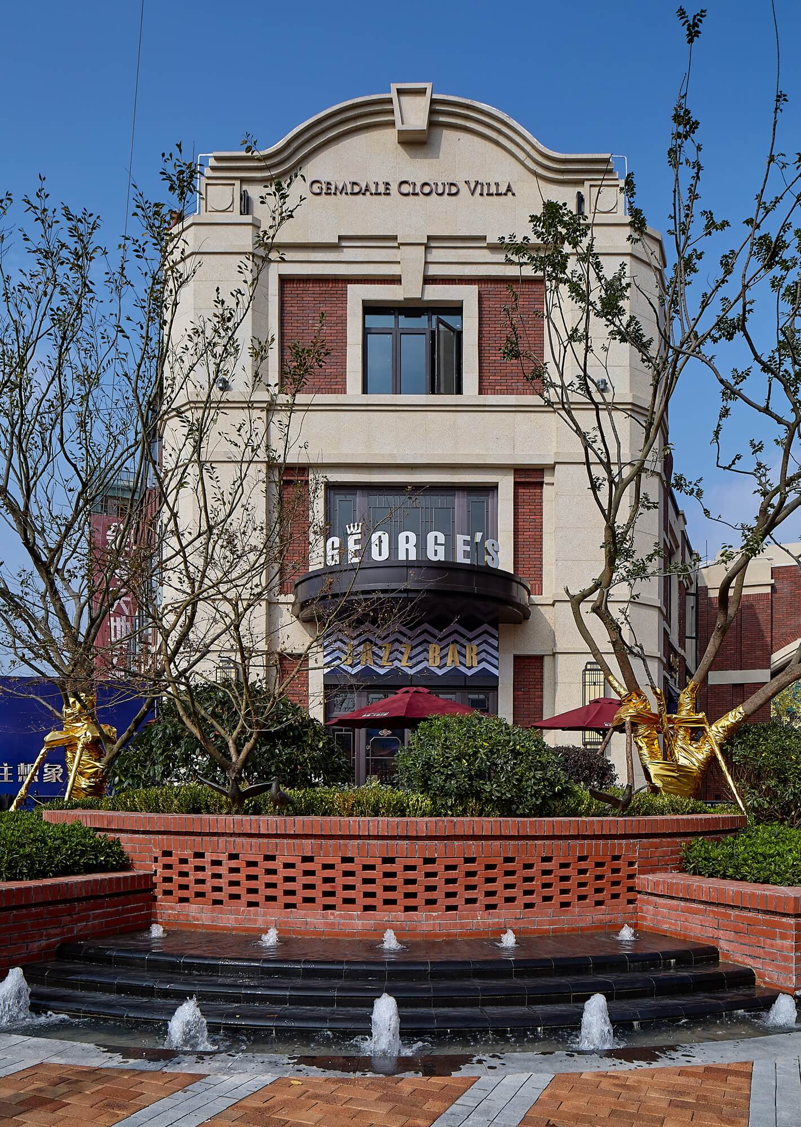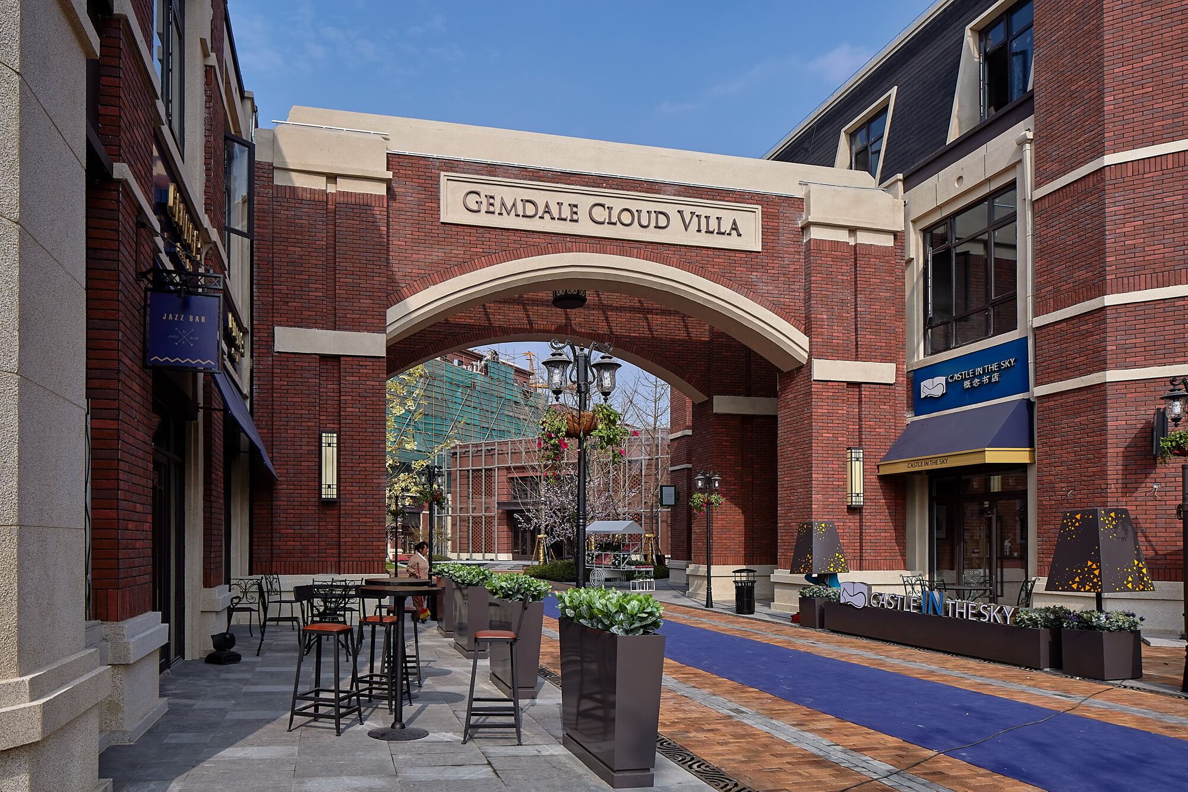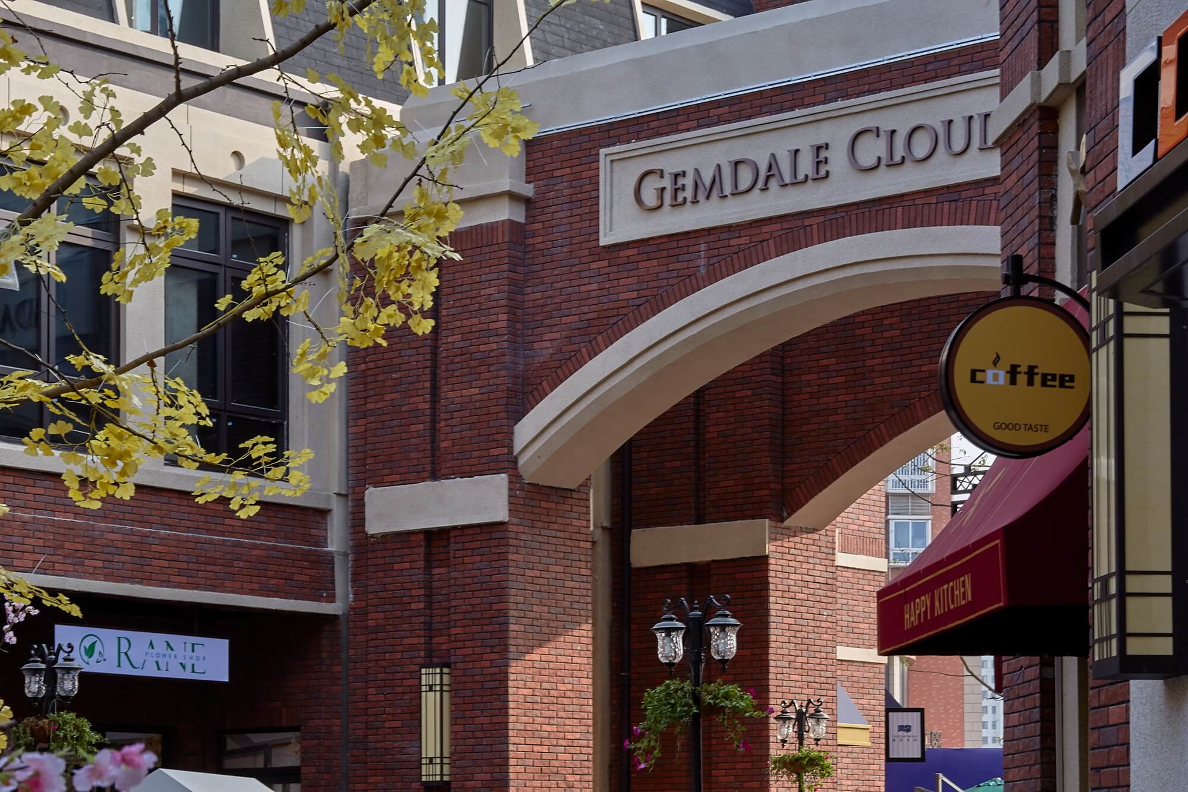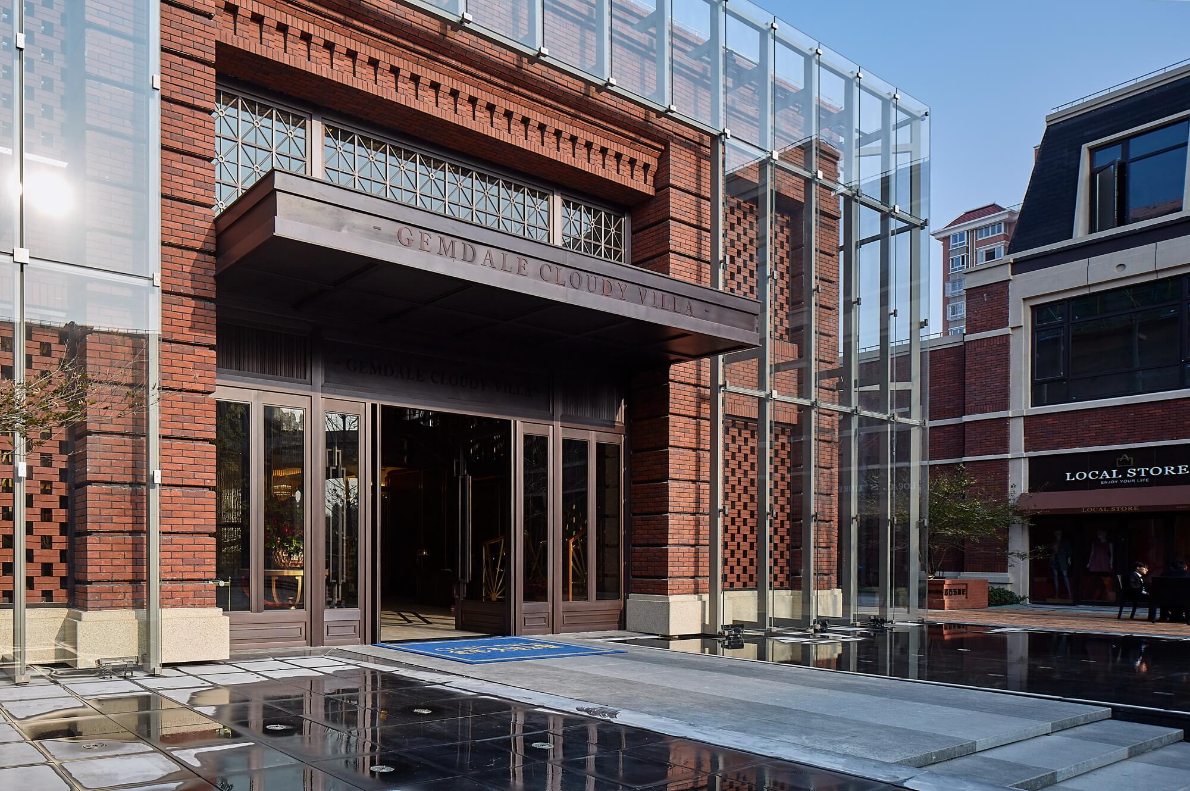
Gemdale Cloud Villa
The project is one of brown stone 2.0 series, its inheritance and innovationbased on brown stone 2.0 classic expression, to satisfy the demand of client taste that become younger in average ageand high quality.
The master planning advocated the spirit of site scenic context, from blocks to community axis, to settle down humanistic spirit of open experience. The main entrance is among with commercial retail blocks, the enclosing inner plaza offered a gathering place for people living in, also a semi-private place that limited disturbs from outside of community.
For the expression of classic brown stone façade, it gives multi-layers details combined with retail signage, perfectly expressed the scenic blocks, and also improved the living comfort ratio.
As a highlight spot of this project, the housing unit was designed within the life circle system, the innovative multi-circulation and changeable spaces. It had become the patent product belong to Gemdale Group, and lead the product-driven trend in whole market. Multiple detailed design strategies had alternated the traditional unit product in all directions, such as the migratory circled circulation loop, multi-functional spaces, visual enlarged spaces expression, fining storage spaces, hotel style circulation flow distinguish and so on. The 125㎡unit had been proved as an iterative type of housing unit by both using experience and sale board, its acceptance had been nailed by both our developer clients and housing purchasers.
As a summery, this whole project aimed to push the innovation of brown stone series, upon the classic brown stone series as the corner stone. Relating to the contemporary taste, the massing trends to be much simple and chic, but still focus on the details and materials, aims to fulfill the classic façade value and also to lead a new façade trend.




