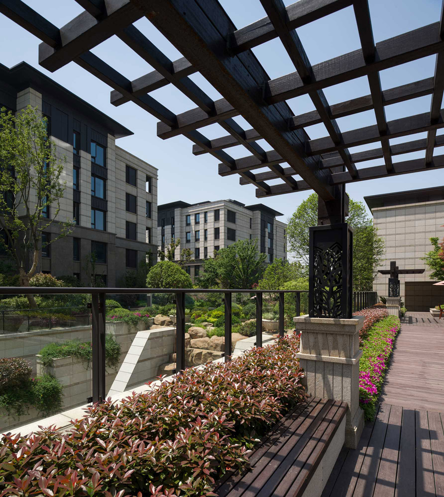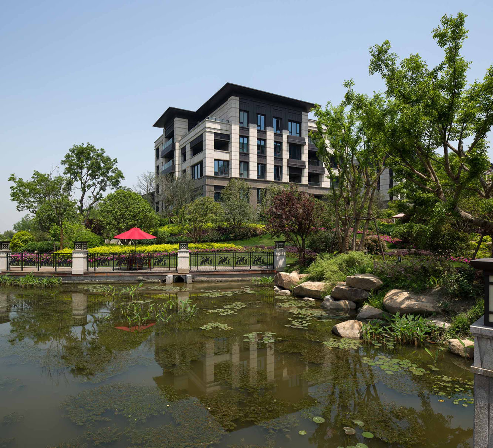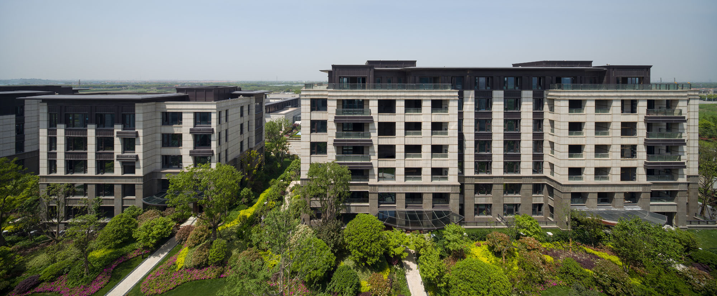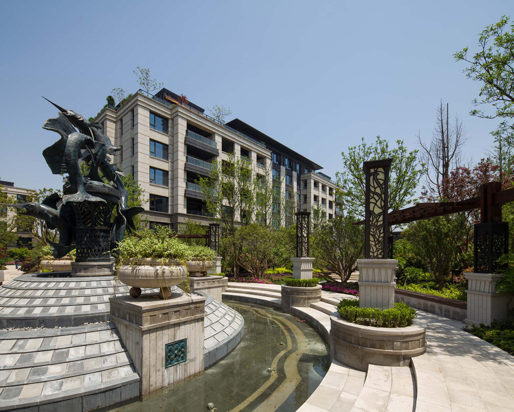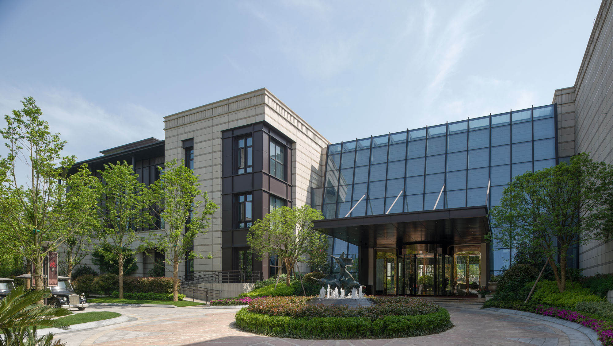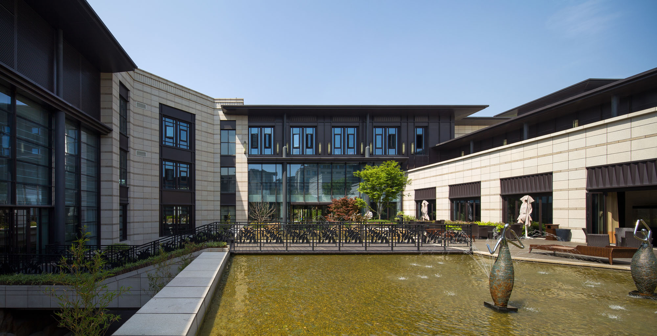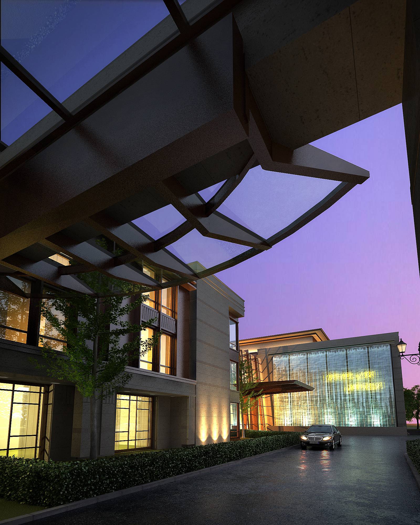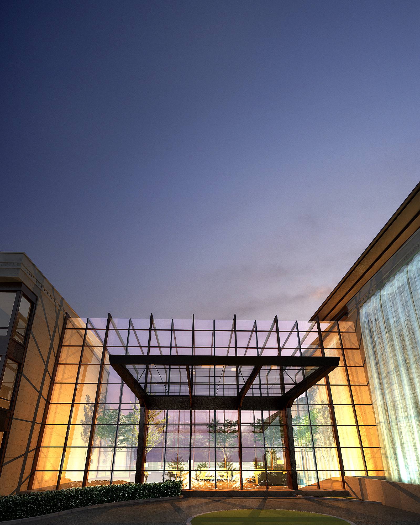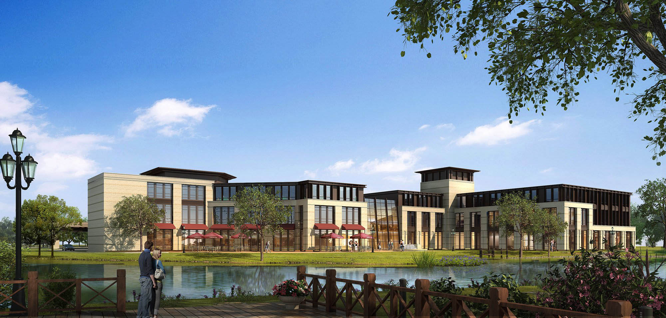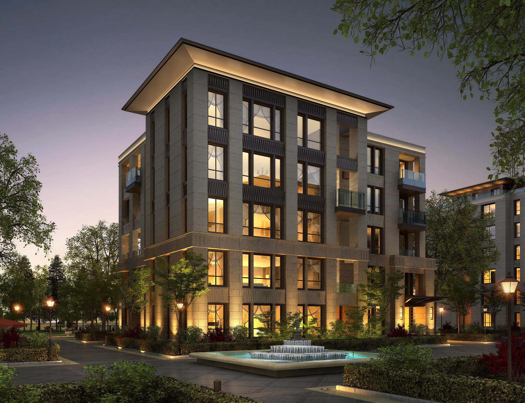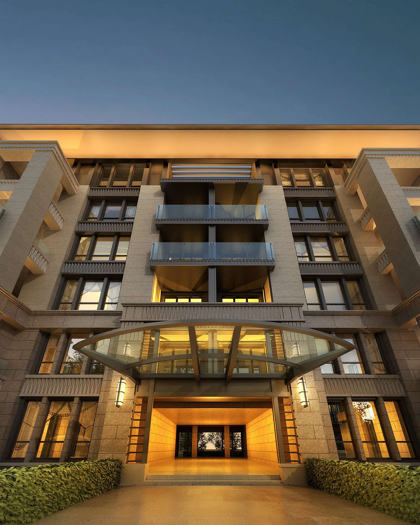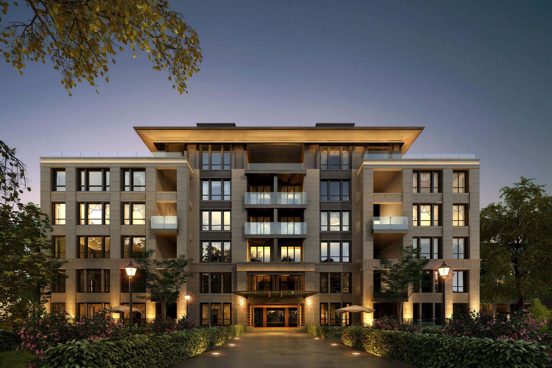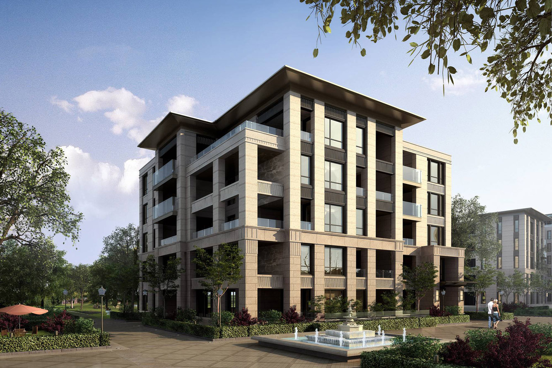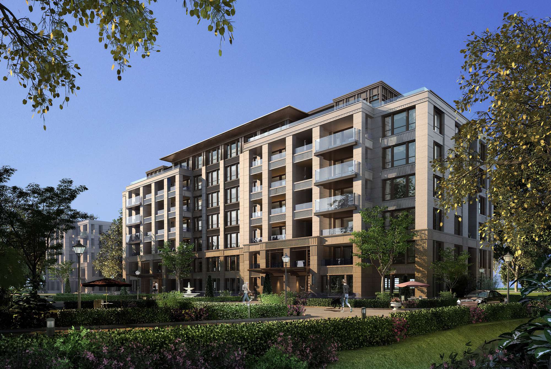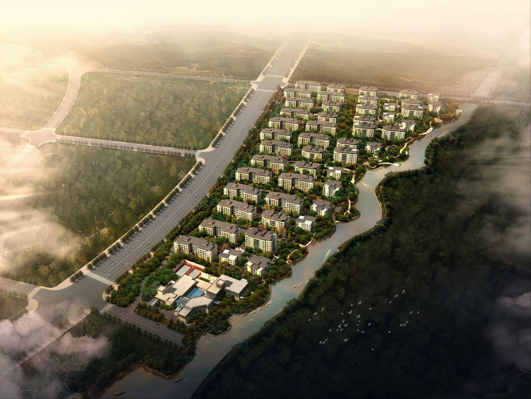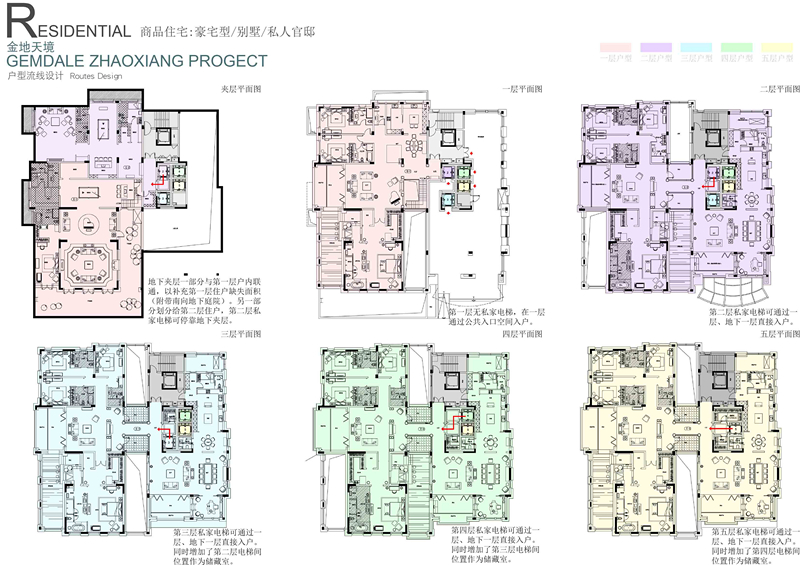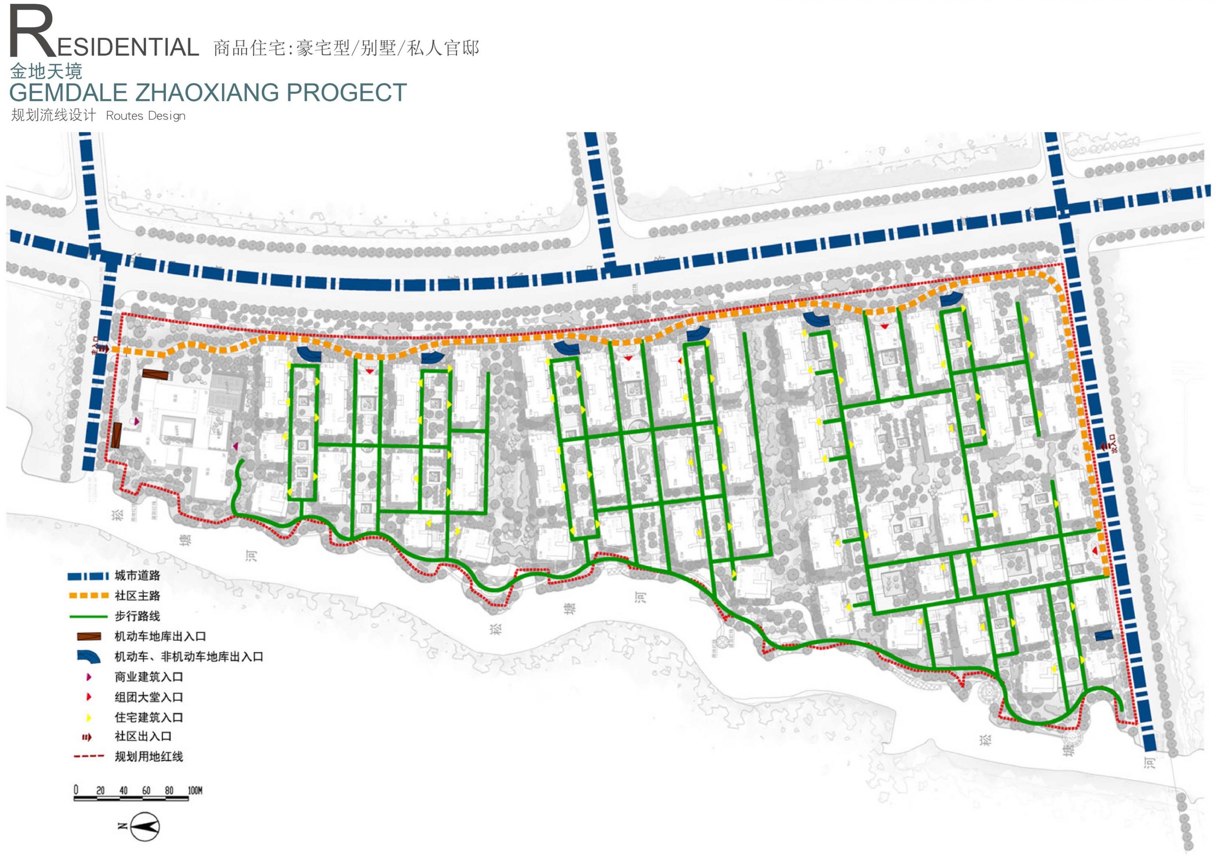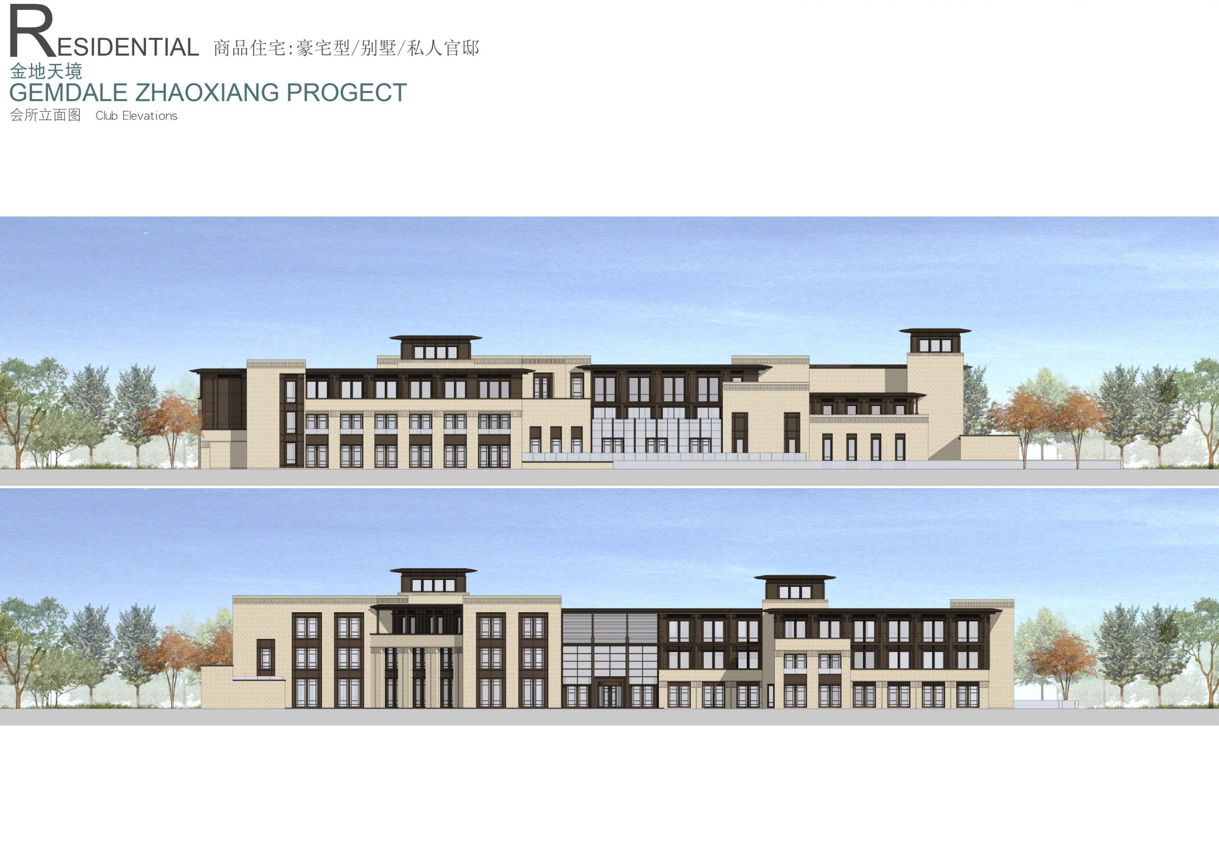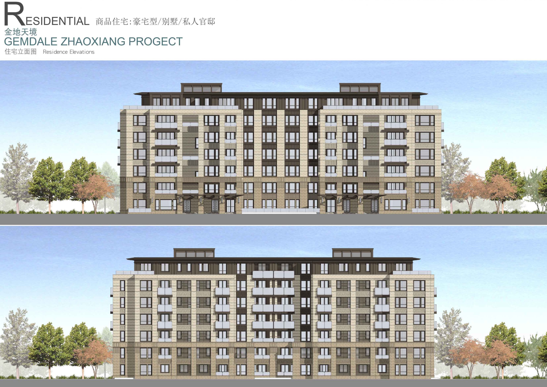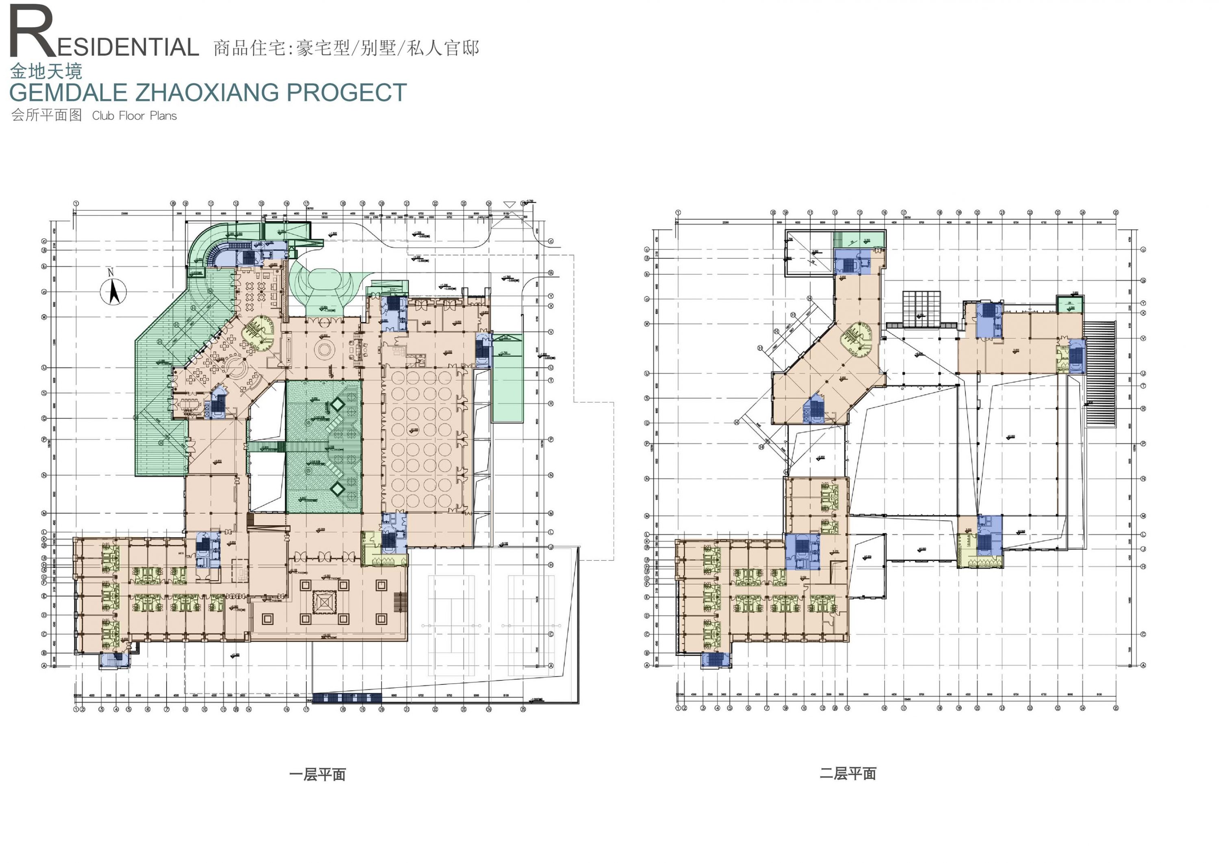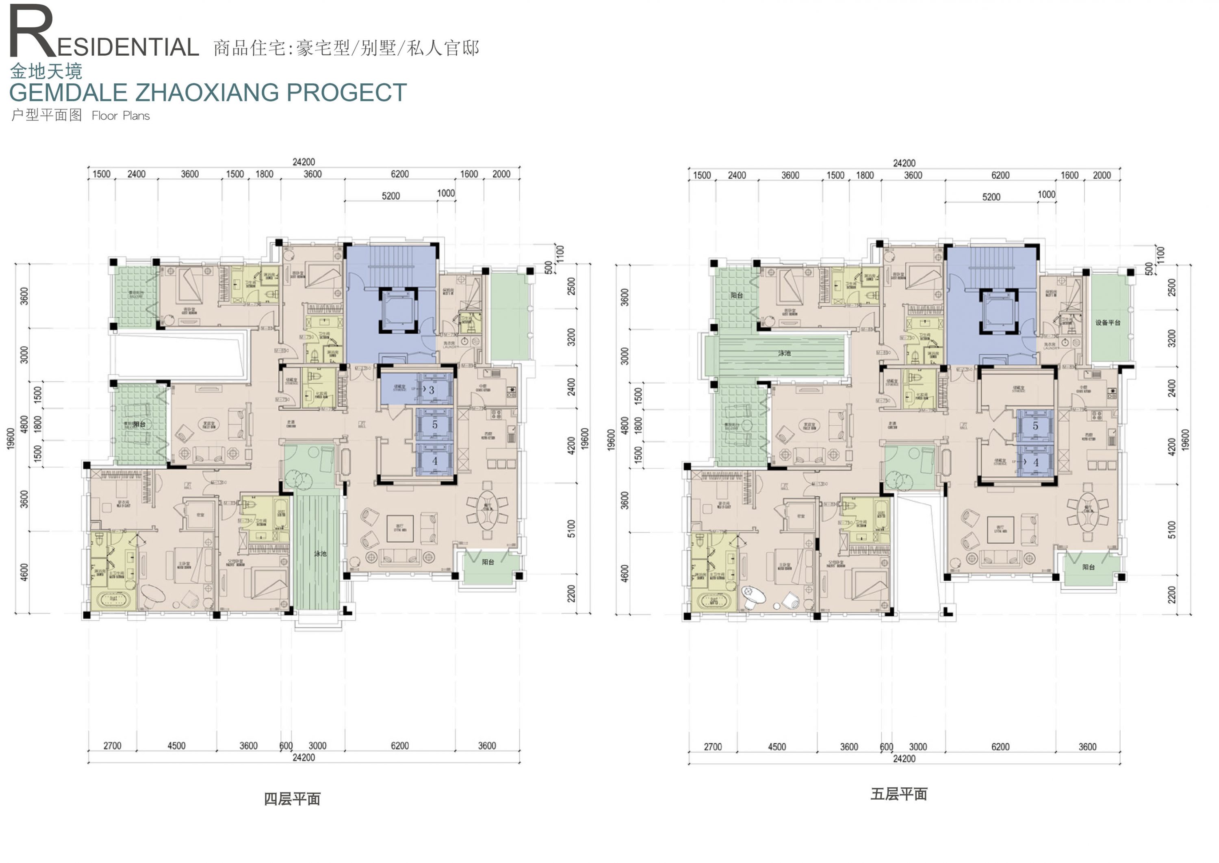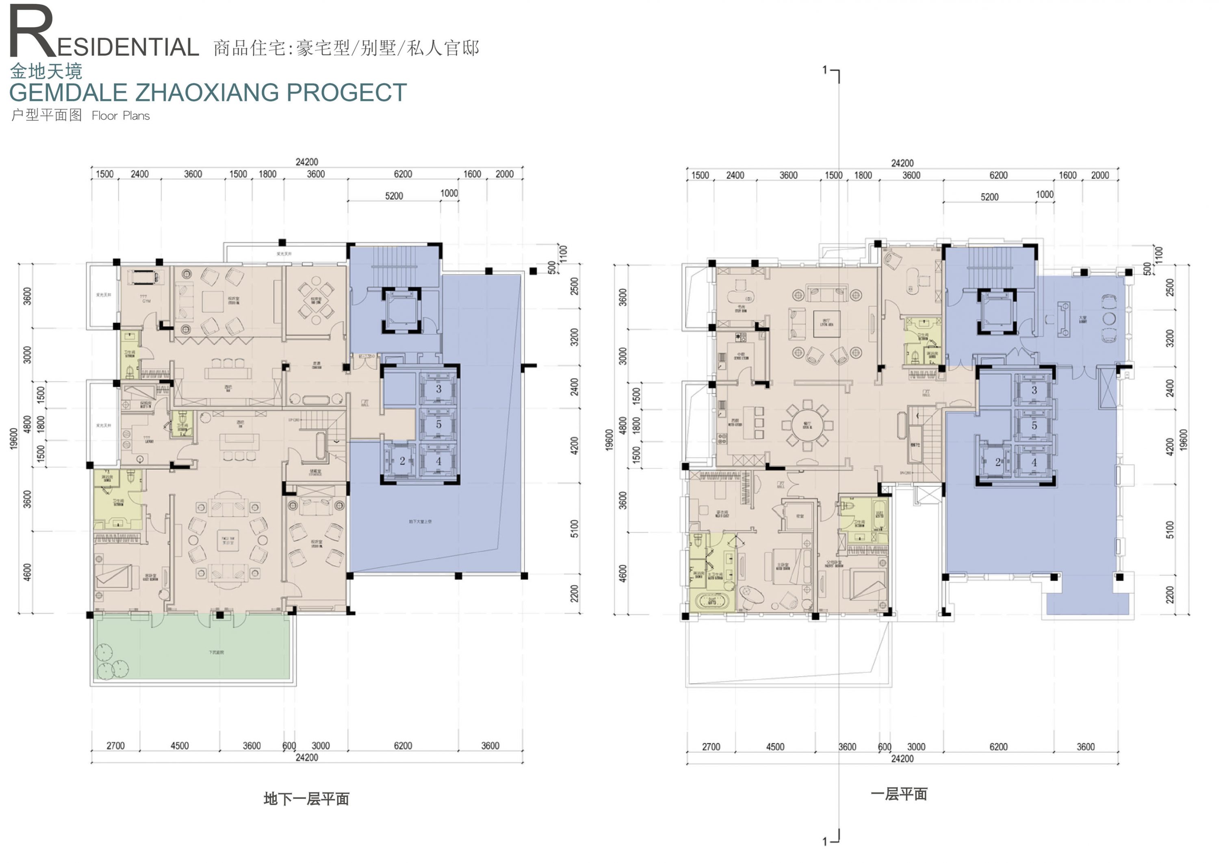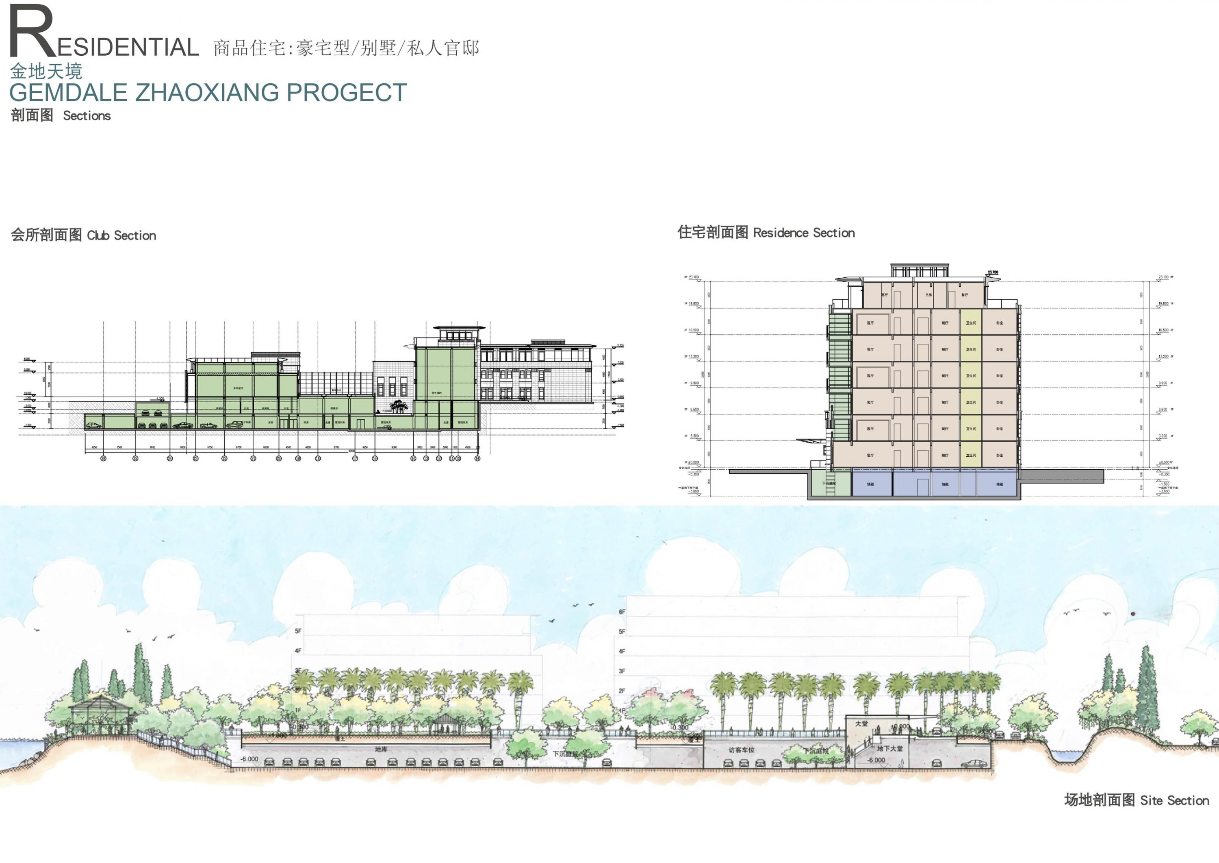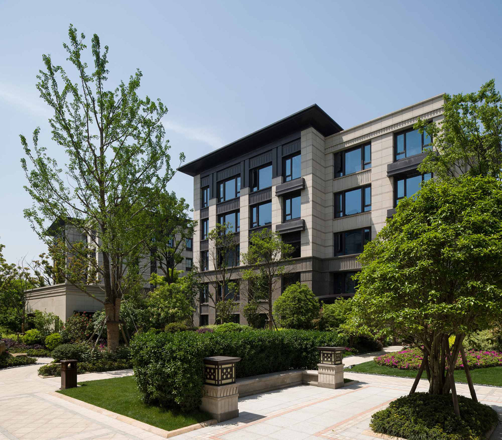
GEMDALE ZHAOXIANG PROGECT
The project locates in west suburban area of Shanghai, the Zhao xiang town; the property shape is long and narrow, wide in south and narrow in north with three side surrounded by the beautiful Liantang River. The master plan has several clusters of buildings in order to achieve the general image of the whole project and also the flexibility of phase development.
Each cluster is acting like an island having its own enclosed space comfort and noble. The classical architecture look embraces the natural environment to pursue a ‘low profile but luxury’ lifestyle. This neighborhood has a commercial center and four residential islands. The commercial entrance is located on the north part together with the main community entrance. The residential island concept fully utilizes the water resource of Liantang River; make sure the residents can enjoy both view of Liantang River and Sheshan Mountain.
The commercial area contains three individual buildings organically connected and each one has its own courtyard. It provides a noble, elegant and romantic life style for the residents and creates a quiet resting space for their mental life.
The architecture design sticks to a low-profile but luxury design concept by choosing style combined with both classical and modern. Elevation use real stone finish and abstract classical architectural details to give a sense of historical and romantic feel.

