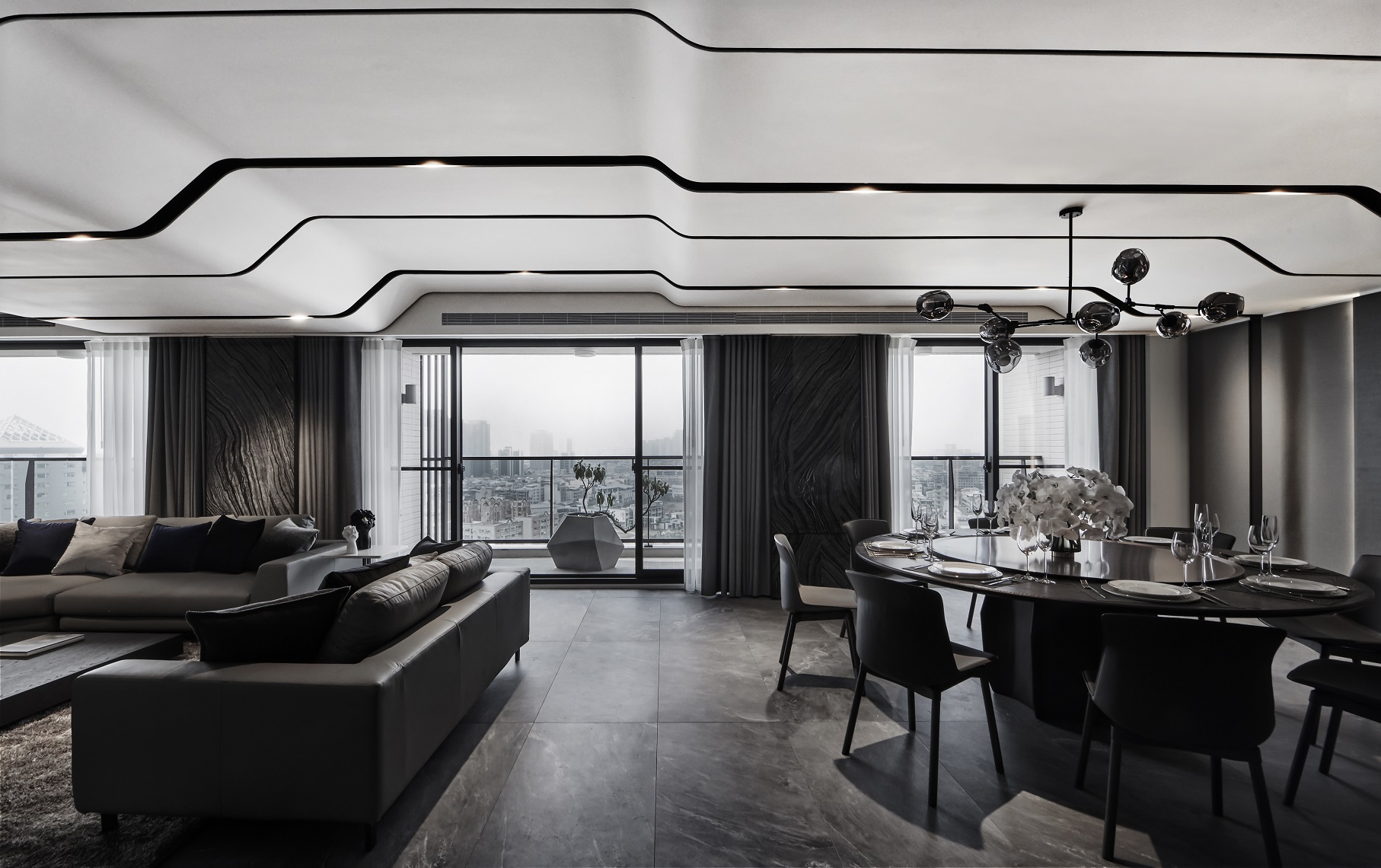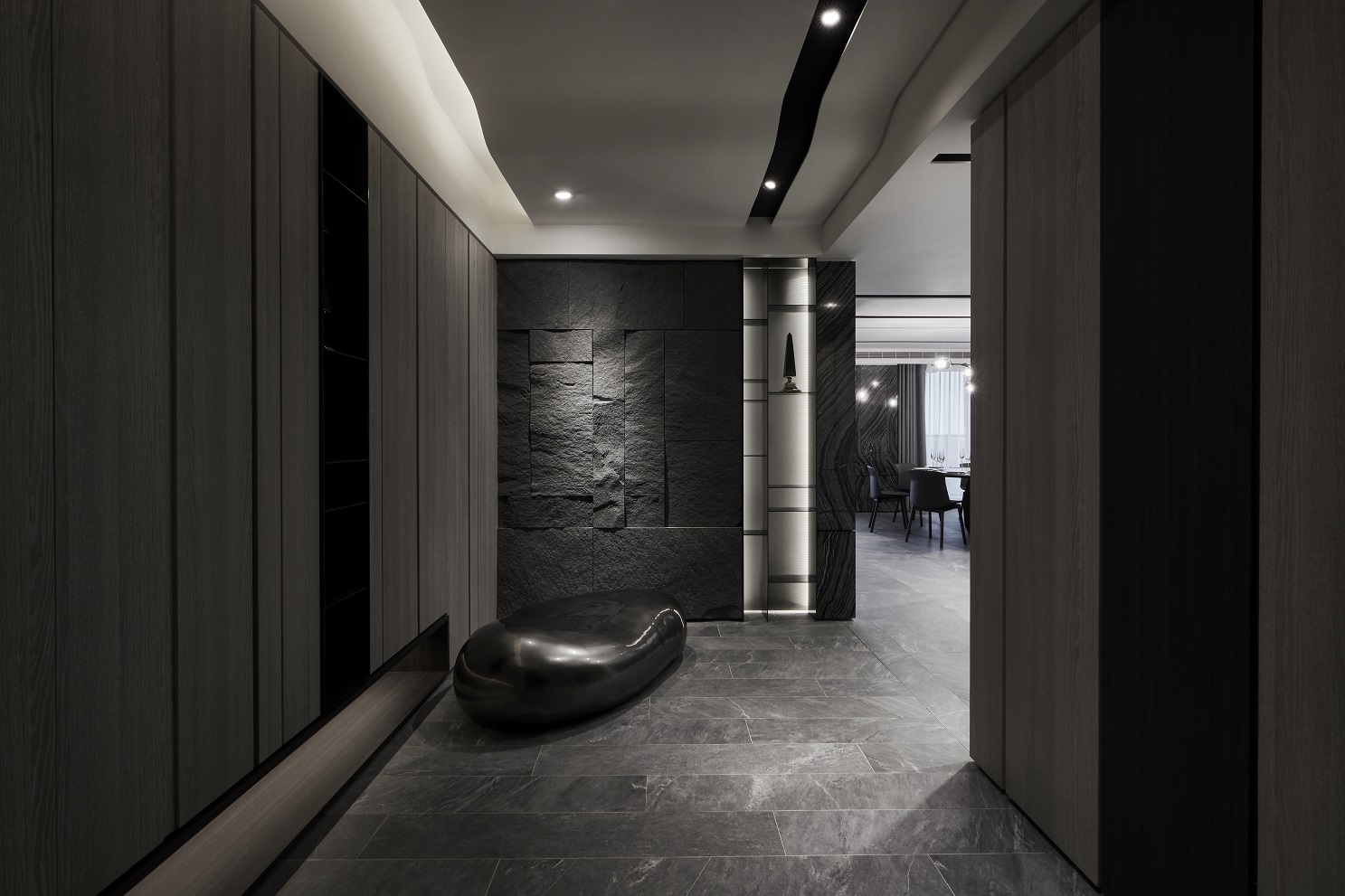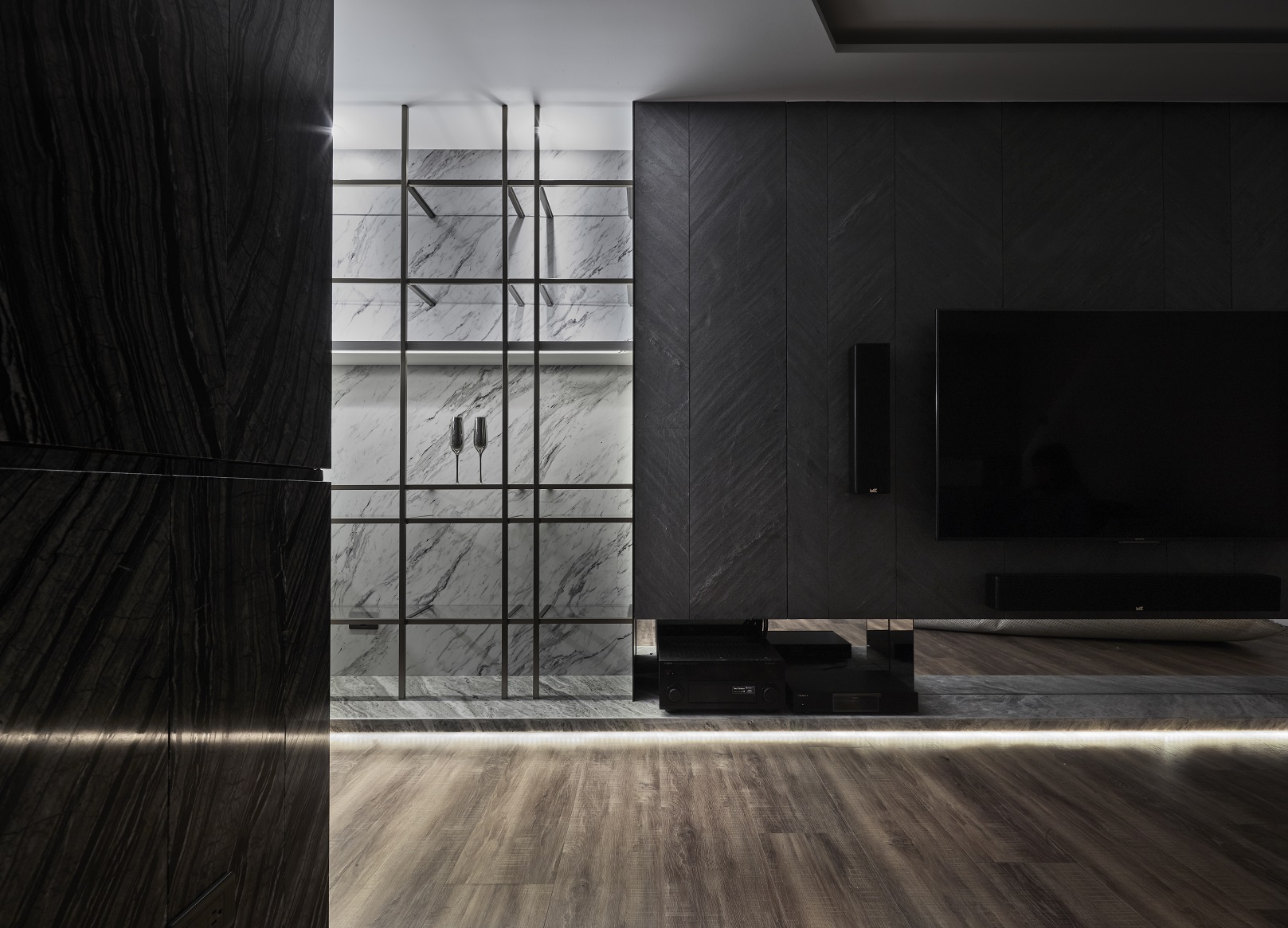
Lighting in the Waves
The apartment integrated two units into one traversal configuration. The seven bedrooms is allocated on both sides of the short ends, while the shared space—the living room, dining, and theater space—are located in the central area. The clear distinction between shared and private areas is thread together with the longitudinal axis of the circulation. The wave-shaped ceiling above the isle integrates the lintels while following the natural light with the undulating curves. The white panels further reduce the visual weight of the thirteen-meter long ceiling. The curves are slashed at the oblique angles according to the structural beams. The give openings of the intermittent lights direct the sightline at different angles. The suspended lines connect the facade of the study with the side wall of the dining room. The division lines of ceiling lights add another layer to the contrast between the solid wall and the void gate.


