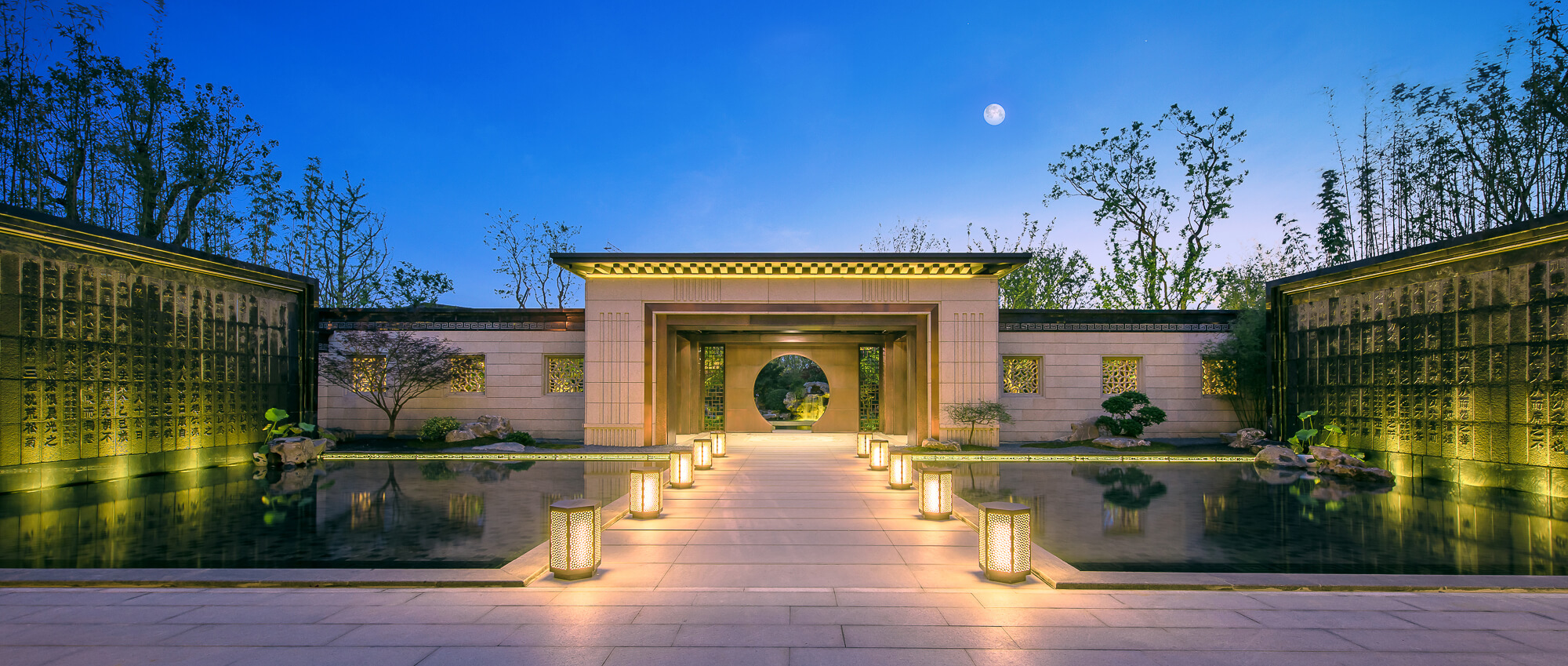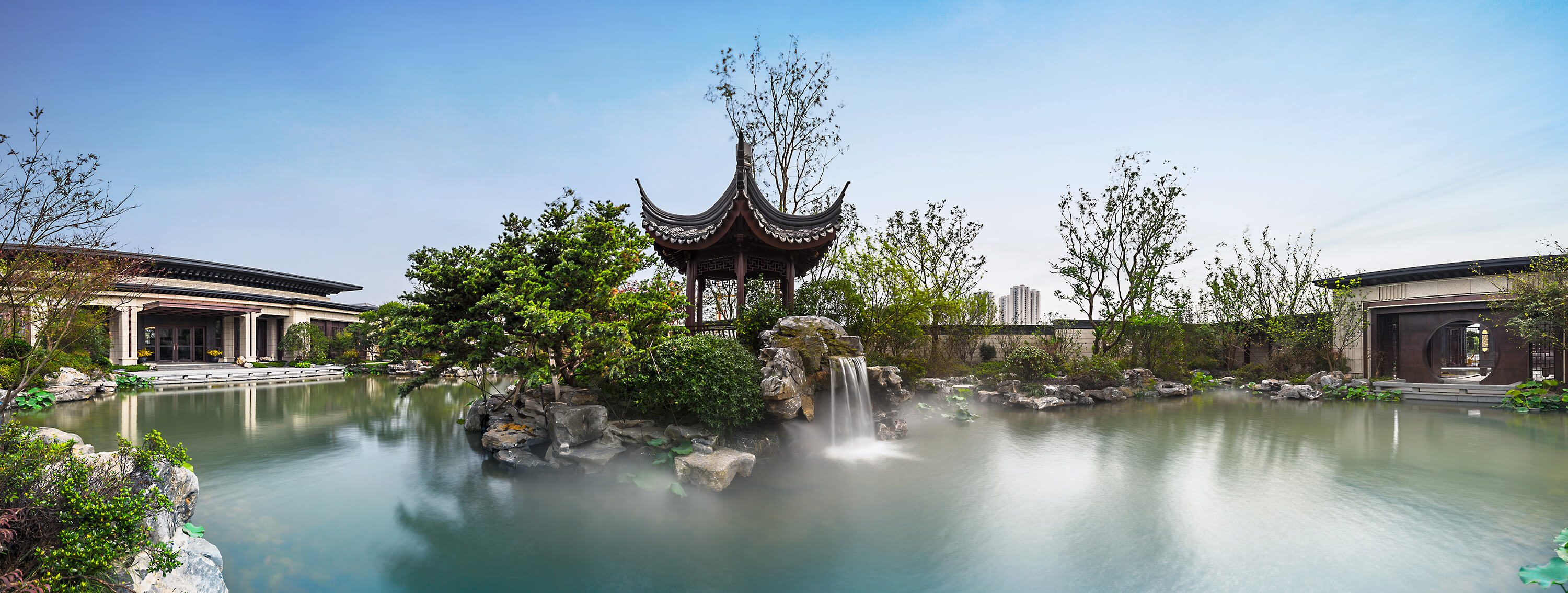
Suzhou C&D DushuBay
Suzhou C&DDushu Bay, located at the “prime site” of Suzhou Dushu Lake plate, withDushu Lake in the north and Dushu Lake Park in the west, enjoys a wondrous landside scenery andextremely favorable ecological resource. The project covers an area of about 224,000 square meters, with a total construction area of about 500,000 square meters. It features various types of real estate: the 14-to-18-storied high-riseswith the flat area of about 100-130 square meters, 135-195 square-meter townhouses and 310 square-meter villa-like houses.
A new Chinese-style villa area, the project has a 75-meter-widemain entrance gate, highlightingthe majestic quality of real estate.
The project highlights the essence of traditional Chinese gardening, adhering to the space textureof traditional Chinese street, alley, and courtyard of the, creates the conglomerate landscape of three gardens and seven lanes so as to wake up the Chinese complex in our heart, achieve the perfect combination of man and nature and life, and interpretthe most authentic Chinese culture. It is tocreate a pure oriental garden mansionsatisfying the requirements of contemporary life on the locality, bringing the refined leisure life ofChinese-style villa in the poetic, picturesque, and musical environment.








