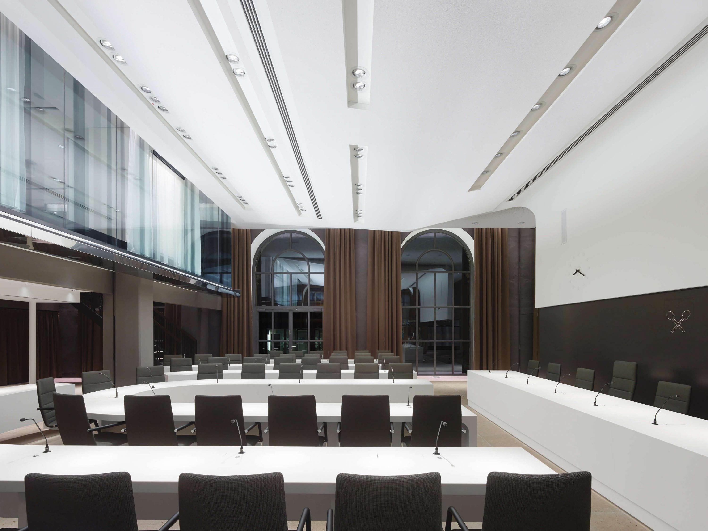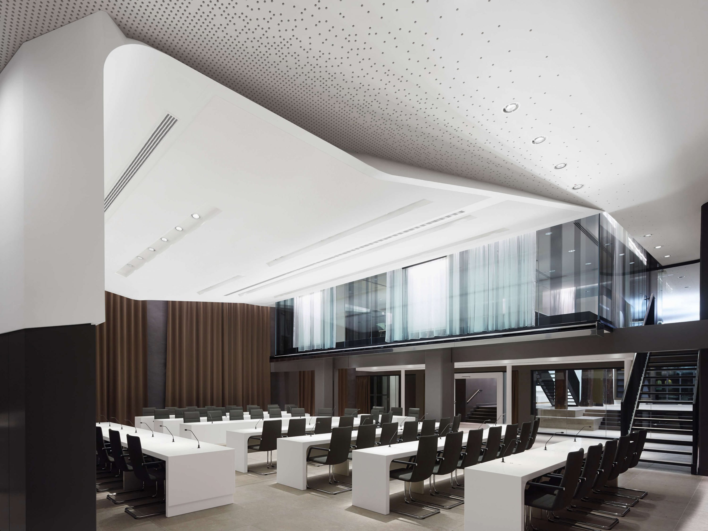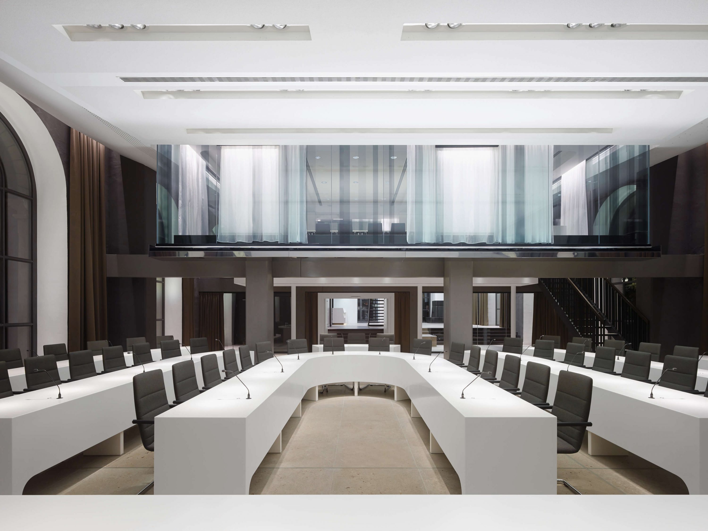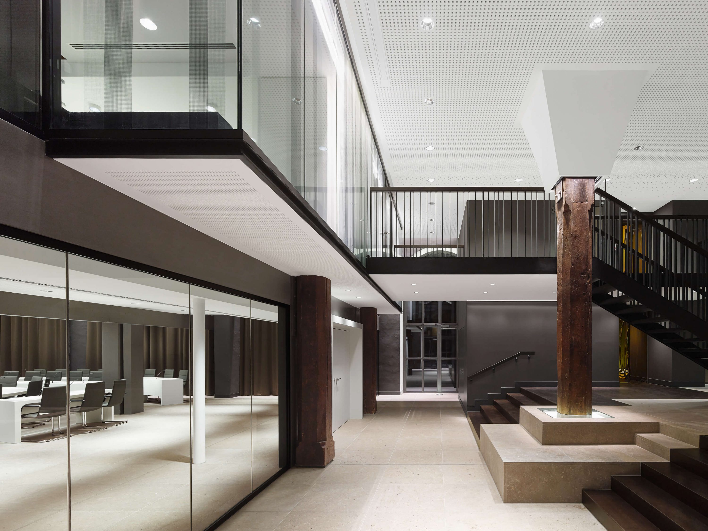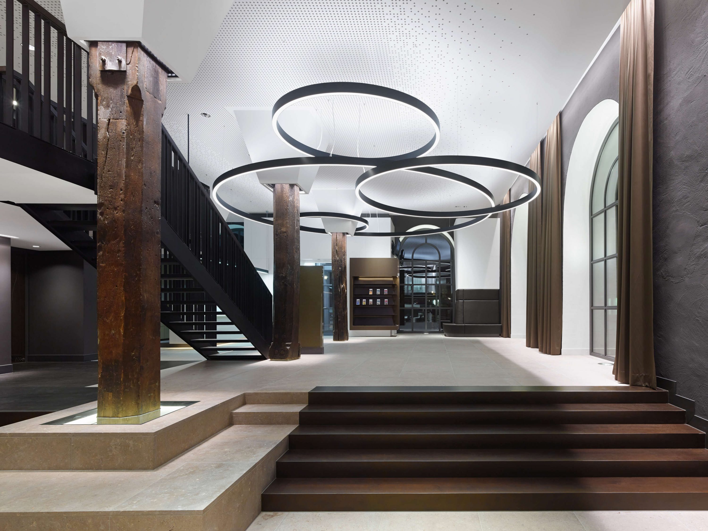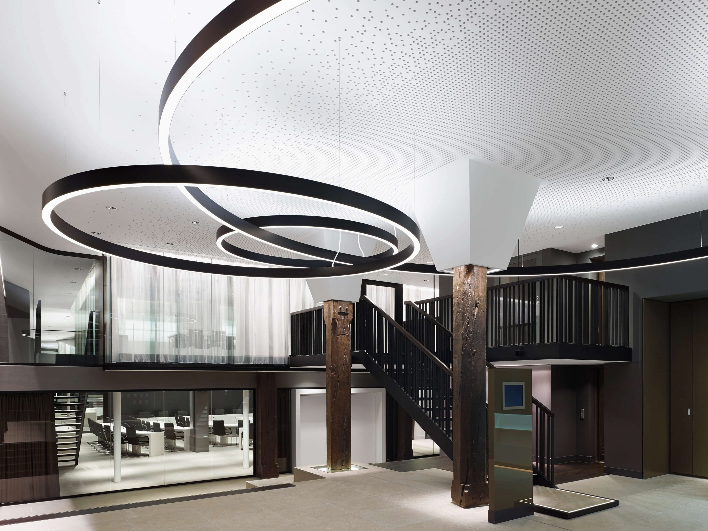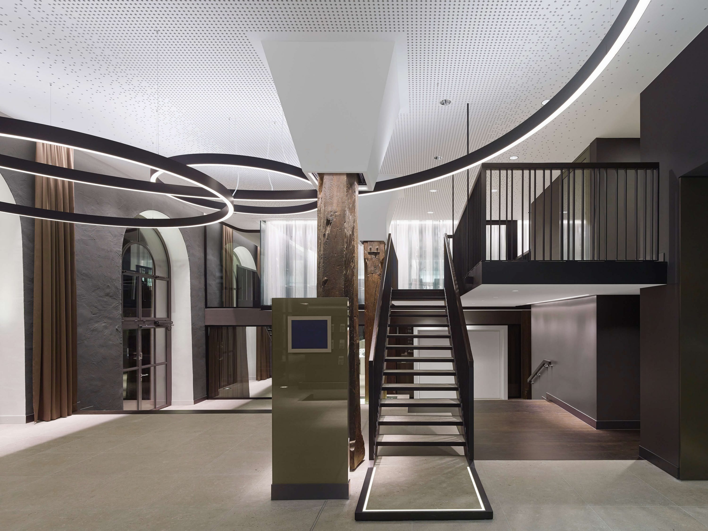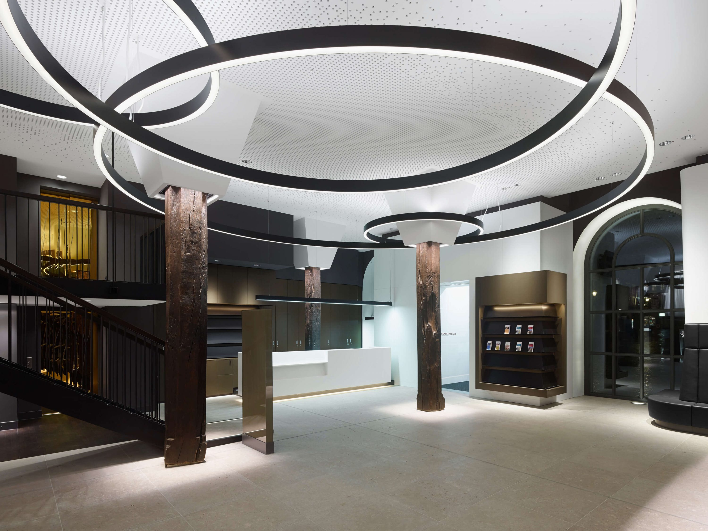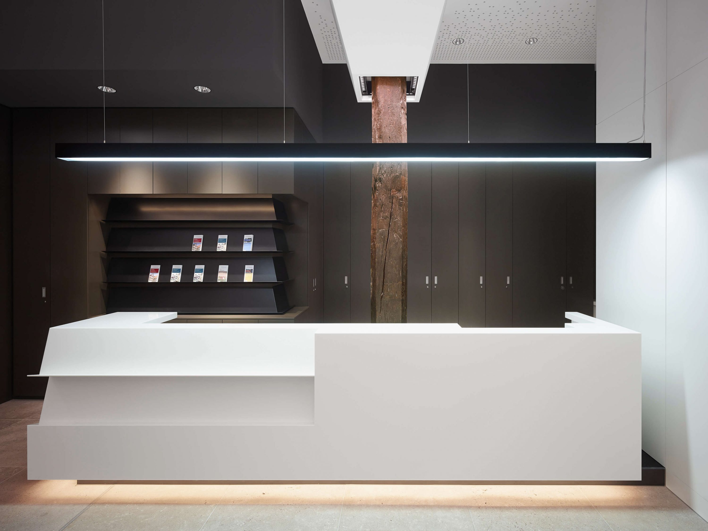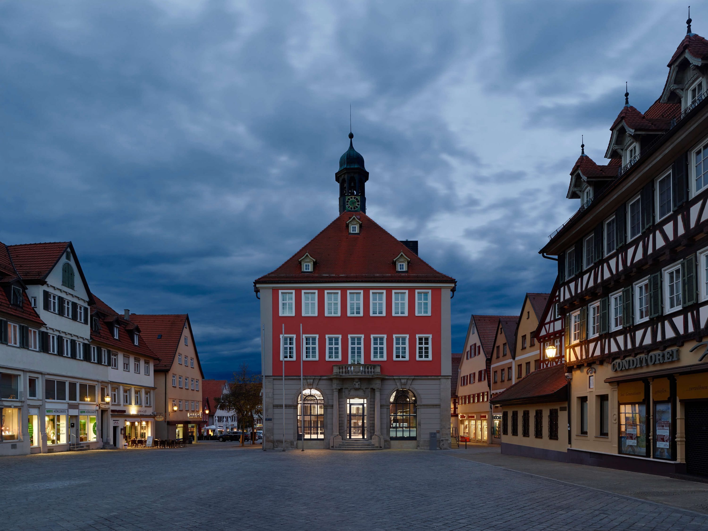
Schorndorf Town Hall
The Town Hall, built 1726-30, is a symbol of Schorndorf (population 38,000), which dominates the town’s market square. For the initial conversion stage the upper floors were renovated in line with energy efficiency and listed building requirements. In the second building phase came the reconfiguration of public areas in the basement as well as the façade. The design was guided by the aim of rendering the historic space visible and making public areas multifunctional and flexible. This results in a transparency throughout the entire building which stands as a symbol for citizen-oriented democracy while also recalling the basement’s original function as a market hall.
Visitors enter the building through the foyer. It presents itself as a wide, open space, its various levels creating an almost landscape-like impression. The free-standing wooden pillars are accentuated by the lighting scheme and the museum-like effect of the glass surrounds which highlight the building’s history. Other reminders of this erstwhile market place include the travertine natural stone floor, the wooden steps leading up to the hall, and the roughly plastered side wall with its dark paint surface.
The assembly hall, too, is characterised by lightness and flowing forms. The central decorative element is the ceiling design. The ceiling sail extends in a wave-like motion from the wedding hall to the central rear wall, its curving edges opening the space up to the exterior walls. Ceiling and back wall form one unit, cast over the hall like a protective covering. The rear wall – which conceals audio-visual equipment, surplus seating and a cloak room – is flanked by two mirrored walls which further emphasise the three-dimensionality of the wall-ceiling element.
By converting the town hall in accordance with its status as a listed building, Schorndorf now has a multi-functional, atmospherically dense citizens’ assembly. The historic building elements have been sensitively integrated into the contemporary spatial design. The transparency of the building ensures that the interior becomes one with the public space on the market square.

