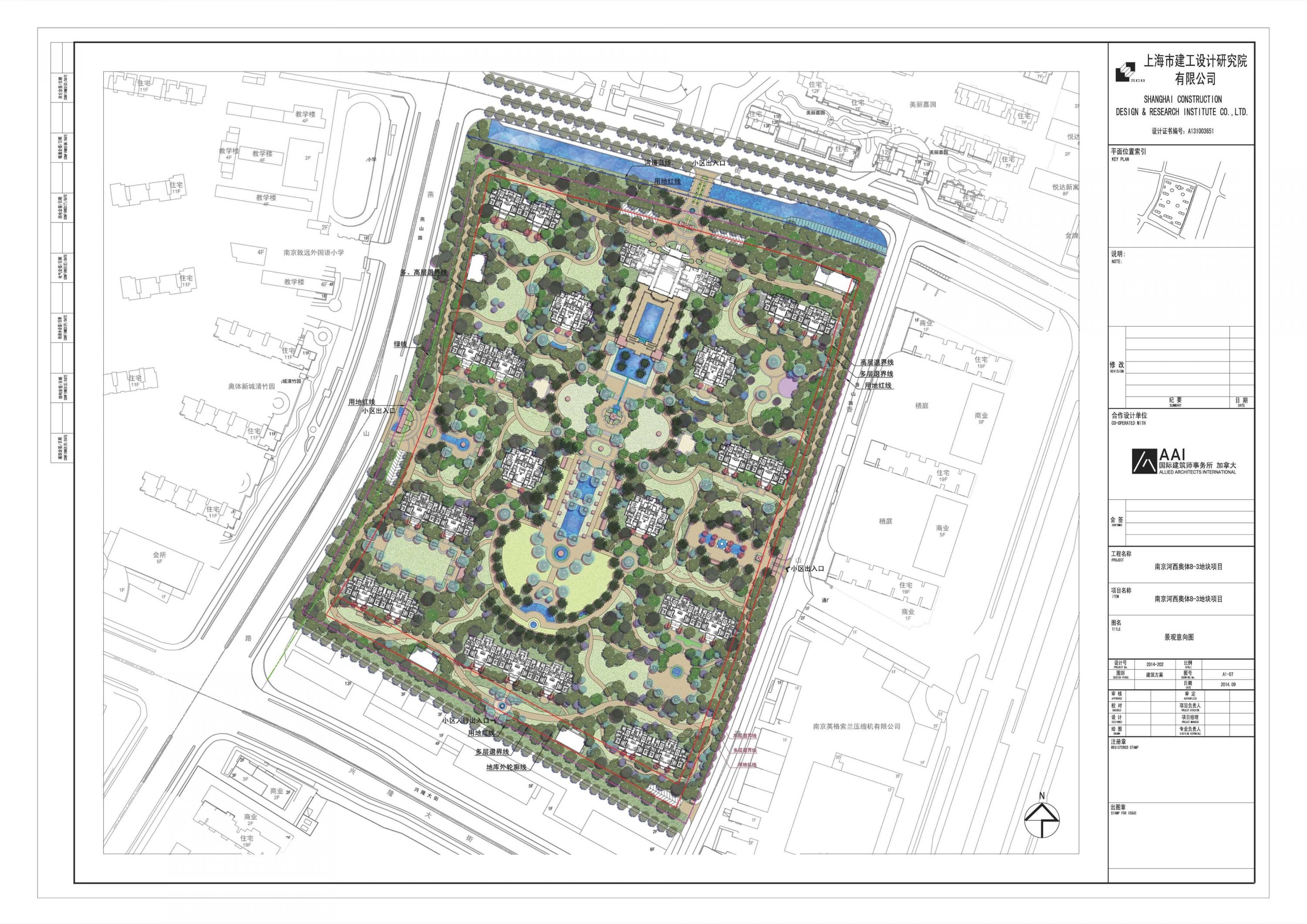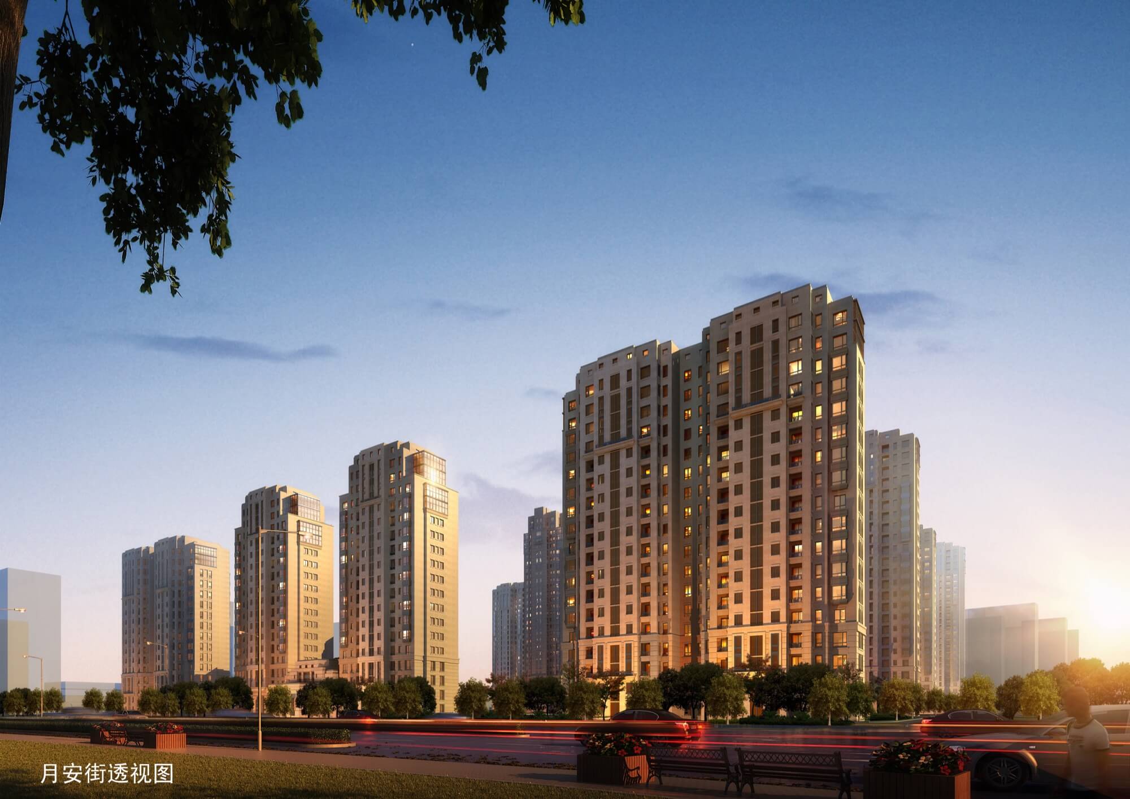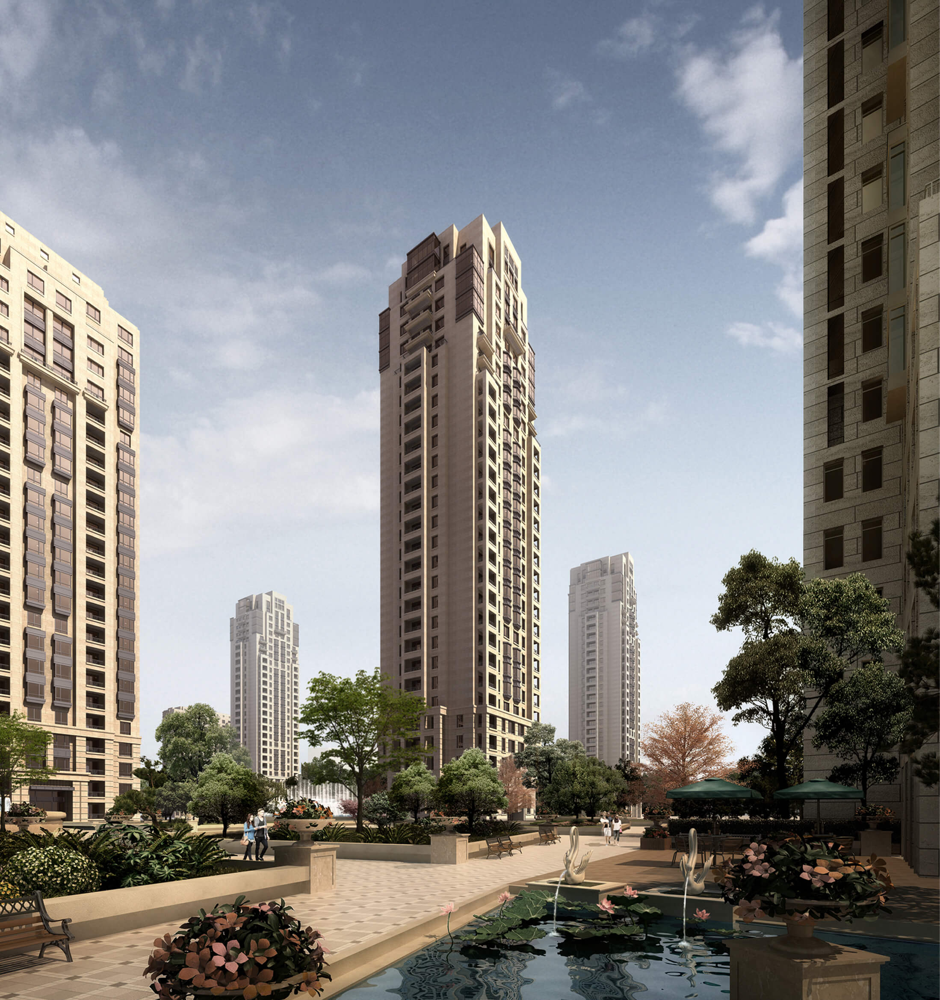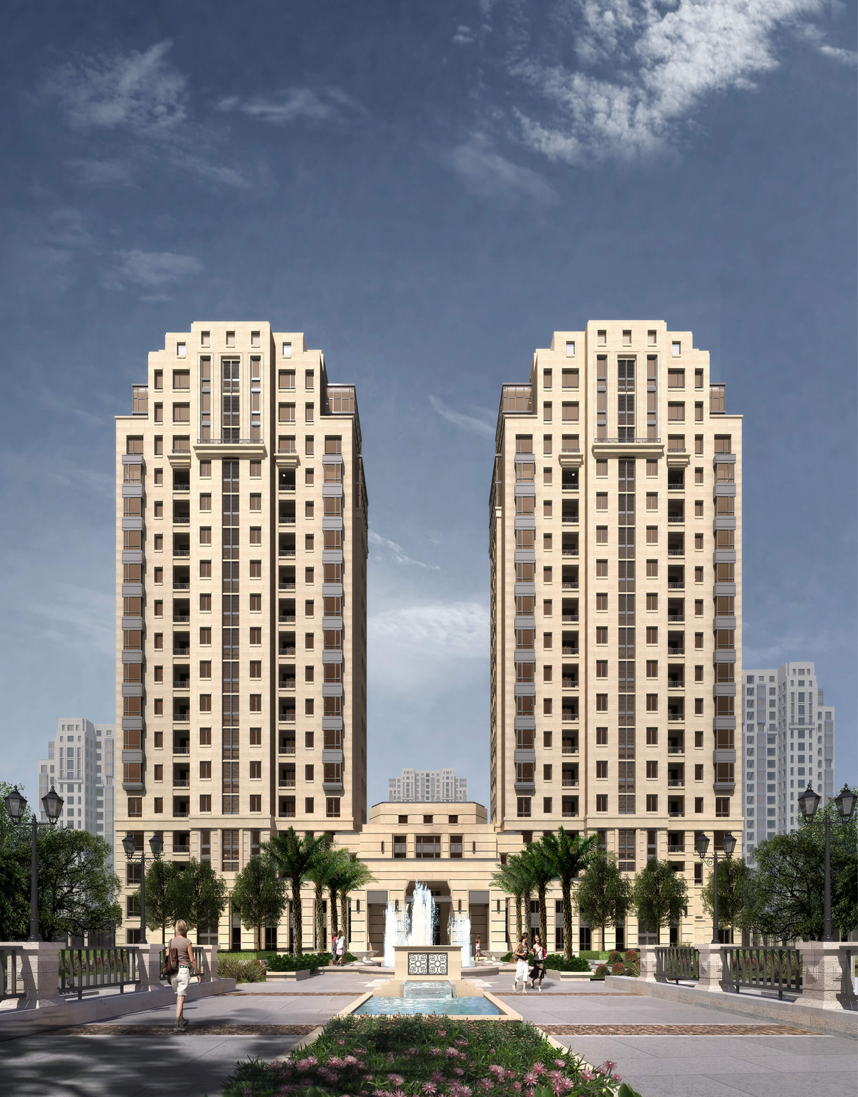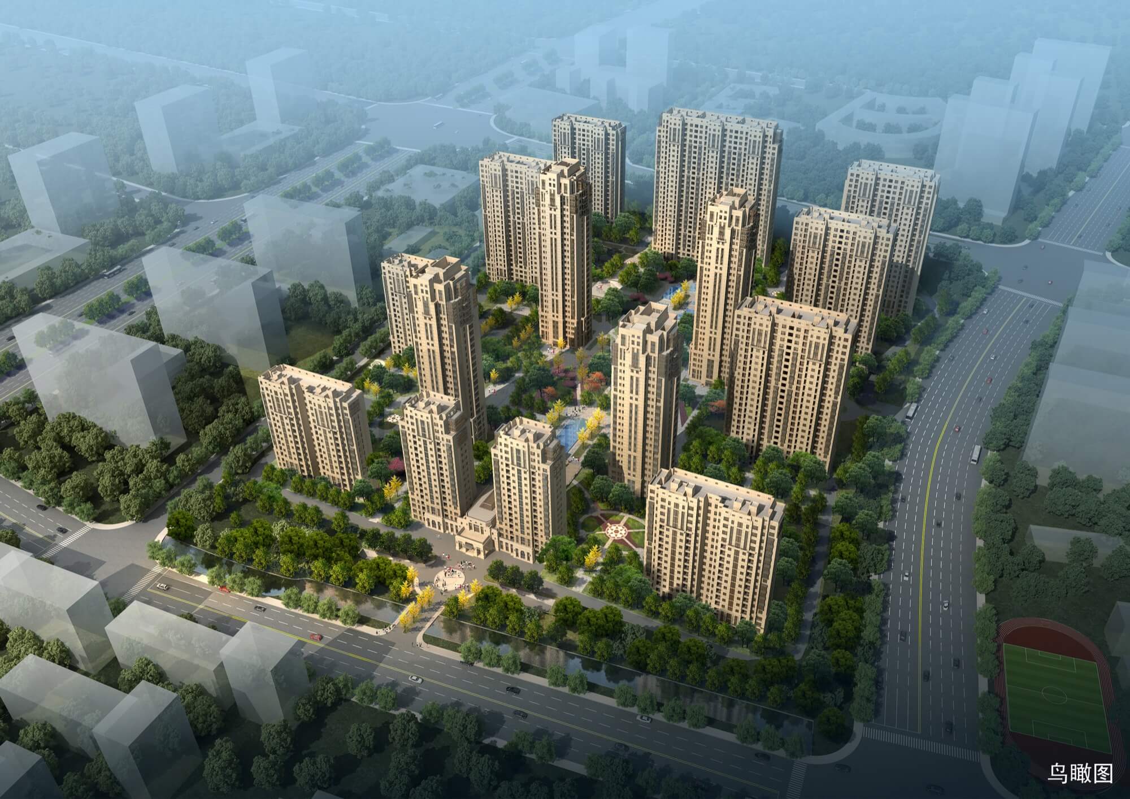
Haiyue Residence
The project adopted the conception of the huge distance and axisymmetric structure among buildings, revealing the high quality and dignity characteristics of the community.
The noble experiences of the project can be divided into three parts, firstly from the entrance of the residence, secondly from the foyer of the building, thirdly from the elevator hall and the hallway of the unit. The comfortable and decent emotions can be motivated by the detail design in buildings and the environment.
The appearance design of the buildings adopted the metropolitan style, depriving from the proportion of the classical architecture. The decent atmosphere was created by the decoration of the different parts of buildings such as the top and the entrances, the comparison of the textures and the suitable management of the colour use.

