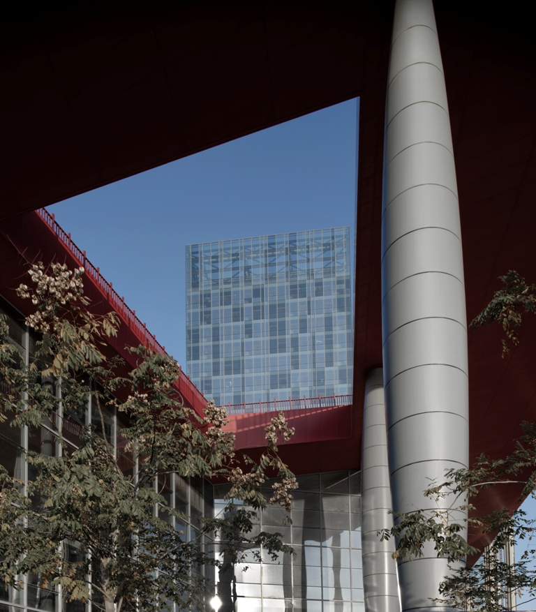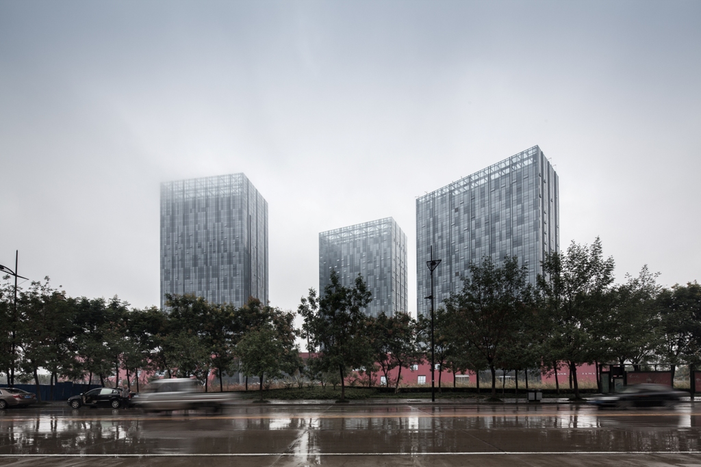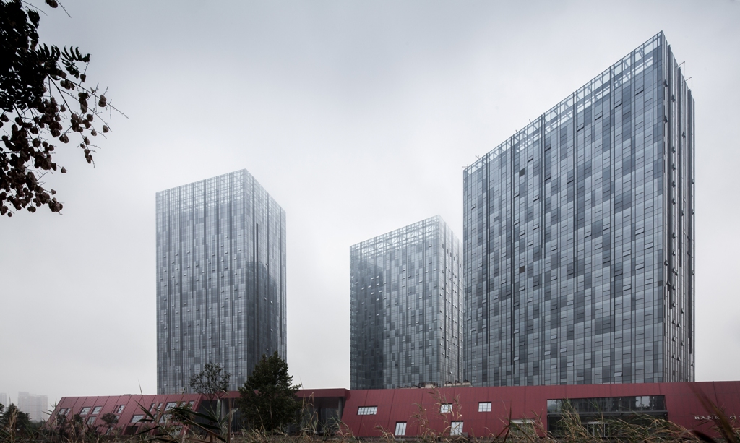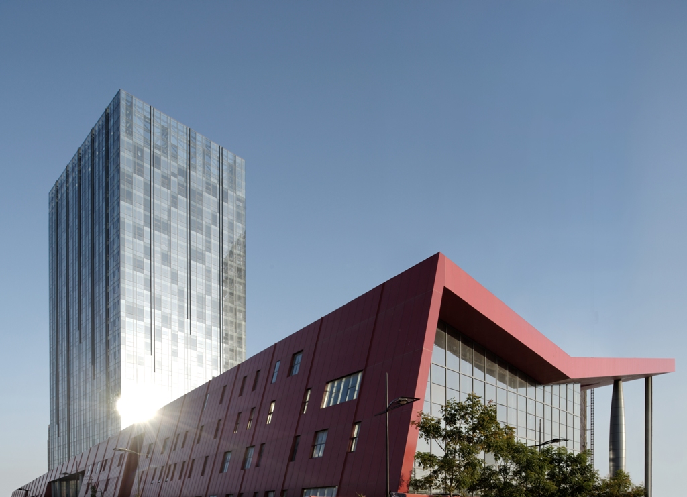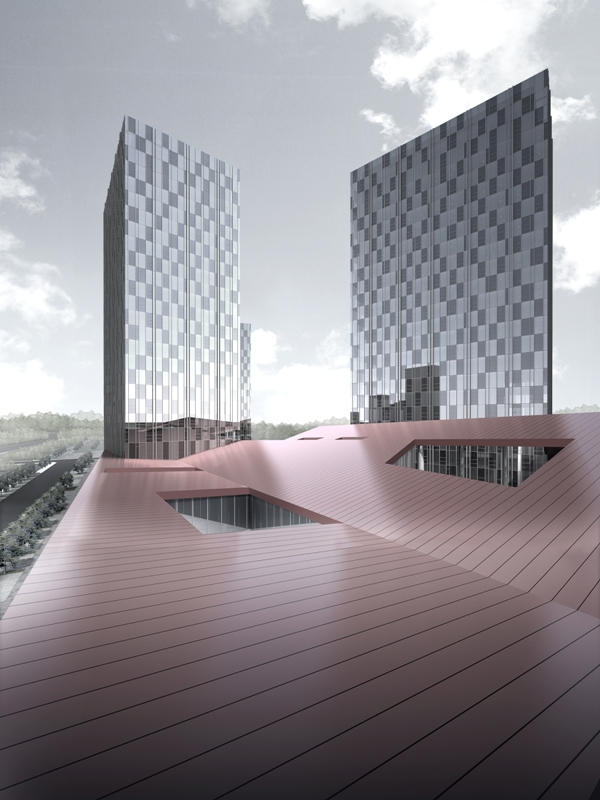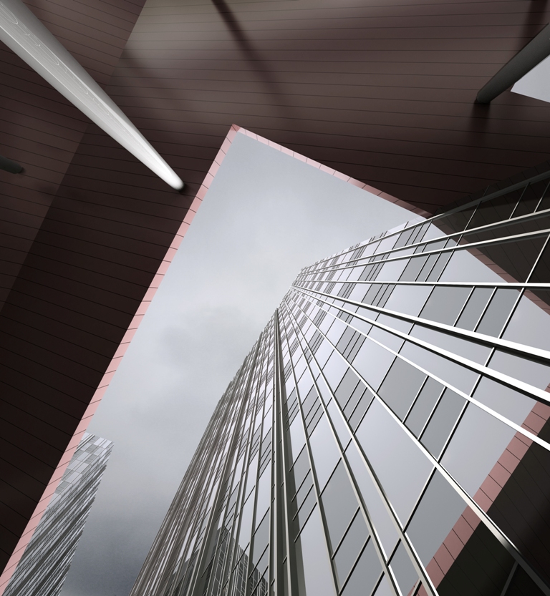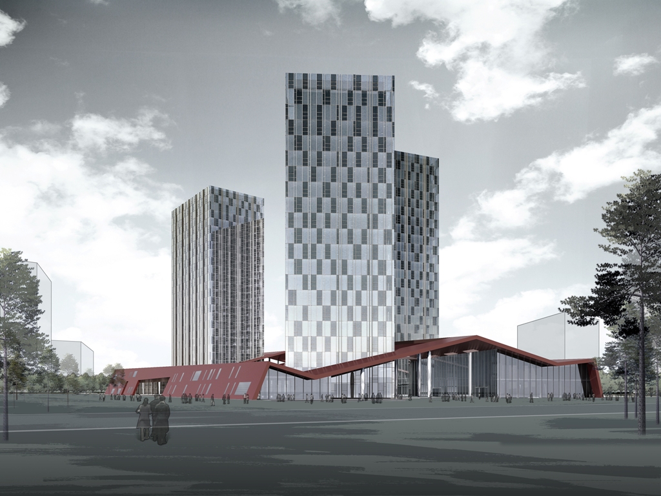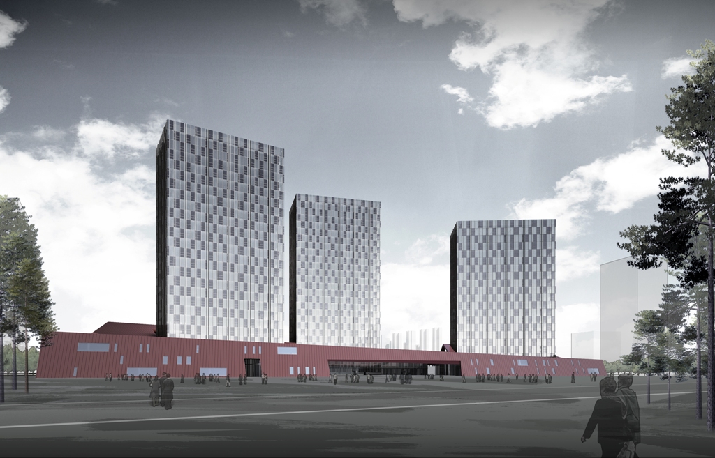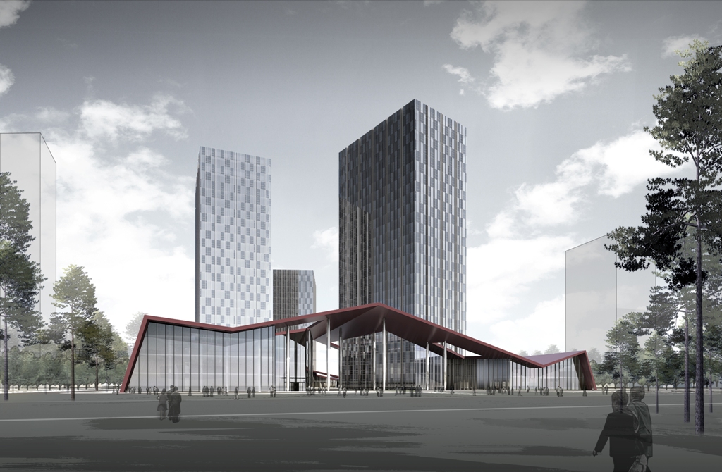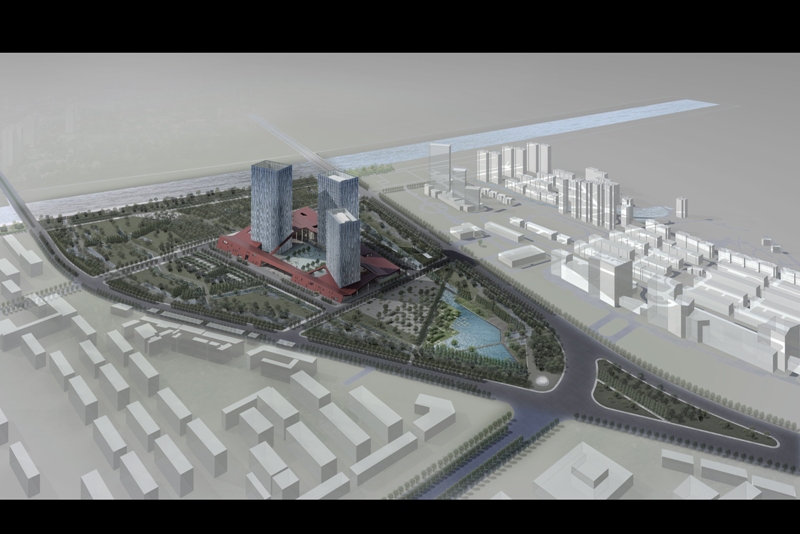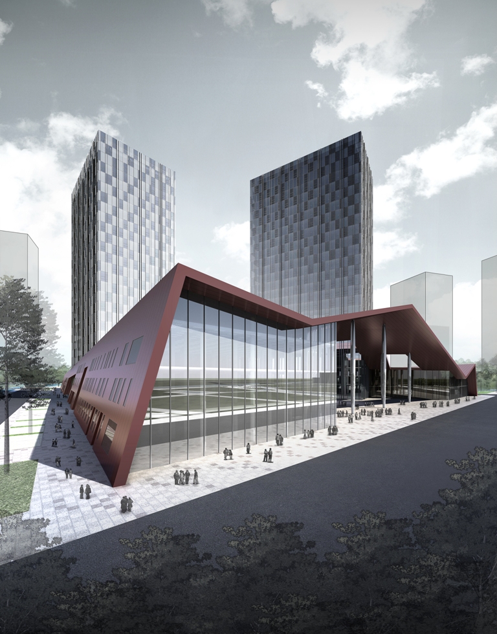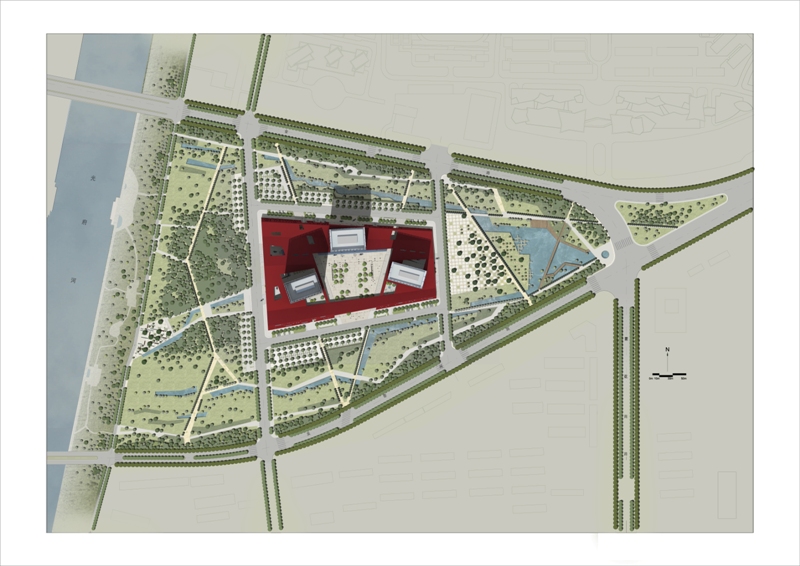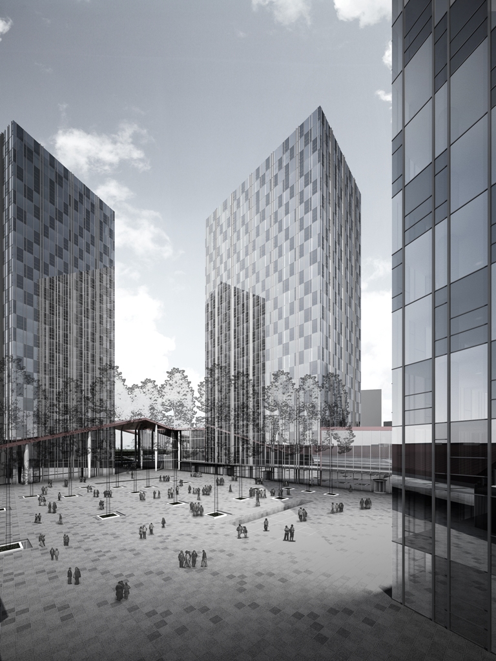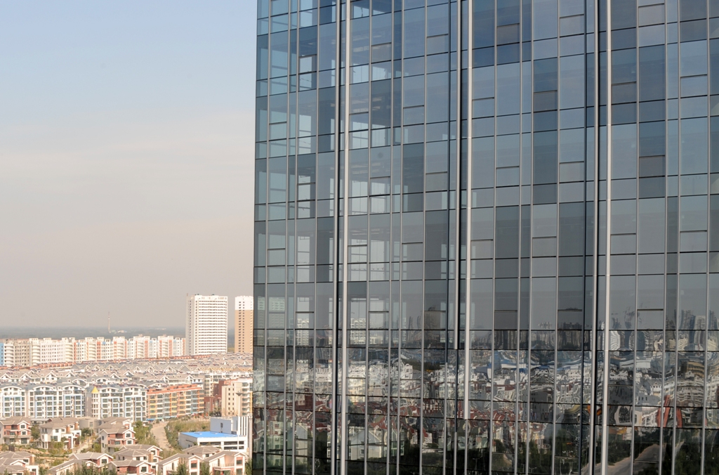
Jining Yangqiao Park Business Center;Nanjing TUSPARK
Based on site research, logon knew that Jining needed an elegant landmark connecting East and Old City Center districts as a symbol of the past and the future. With this in mind, logon designed an area featuring and highlighting 3 majestic towers, which can be seen from major surrounding freeways. The buildings bustle from within between the government service center, bank, office/soho.
The landmark strength is carried by the powerful red roof at the center of the park, symbolic of Chinese architecture. Sheltered under the giant red roof is life; complete with shops, dining, leisure and sports facilities. The generous 15ha park was studied and designed to provide the ideal balance of sunlight and shade to serve recreational needs of all walks of life from the playground to study and lunch breaks, from views to a walking area for passers-by. These three towers are composed like an exploded crystal, creating three elements differentiating in height. The vertical orientation of the architectural design gives the buildings a dynamic appearance – as if they are growing up into the sky. The project consists of three main elements: a podium for retail and service facilities covered by a large red roof, three high-rise towers hosting administration, bank and soho offices, and a public park enclosing the ensemble. The red roof to the podium reinterprets the traditional roof in Chinese architecture. Inside, the towers host individual layouts customized for each function, including sky gardens and rooftop club terraces.

