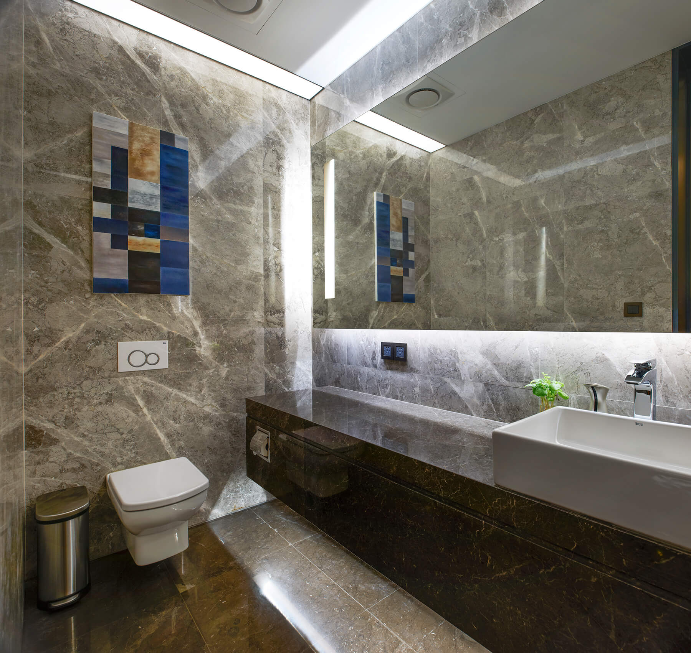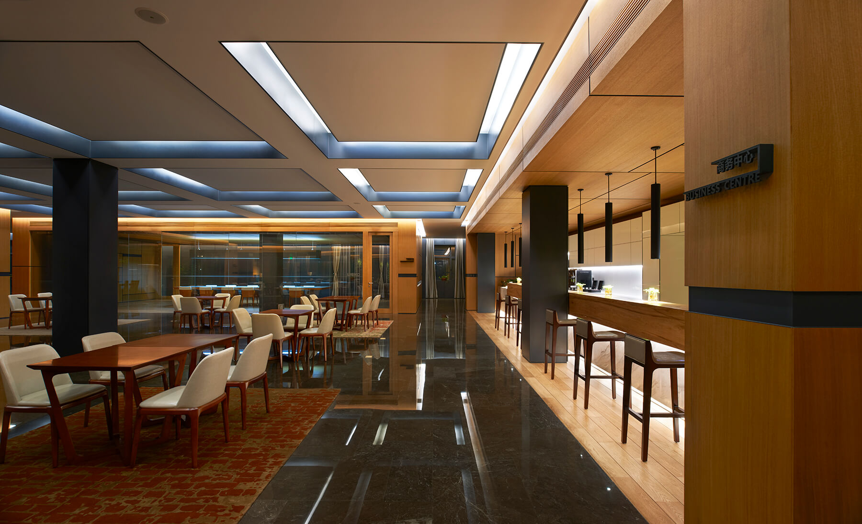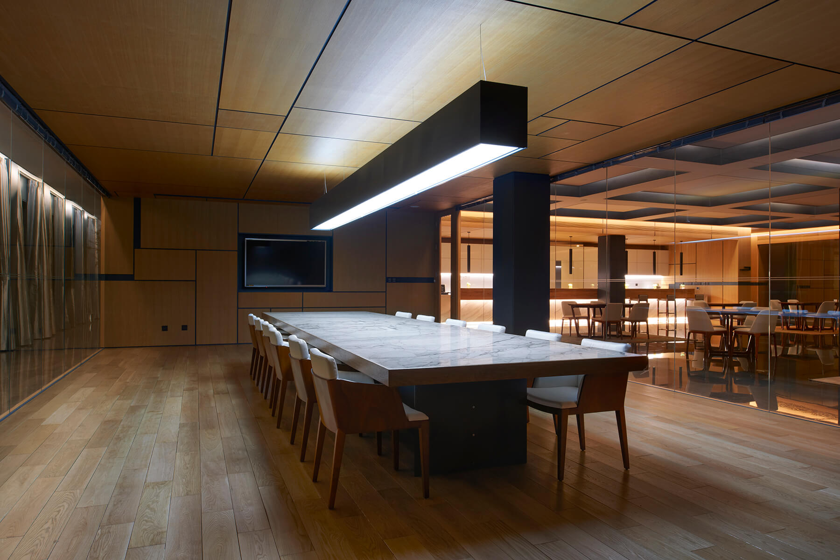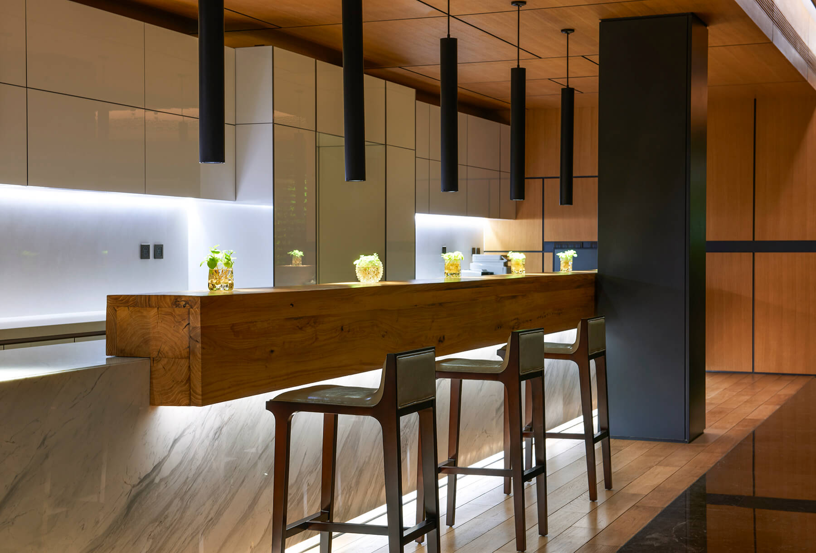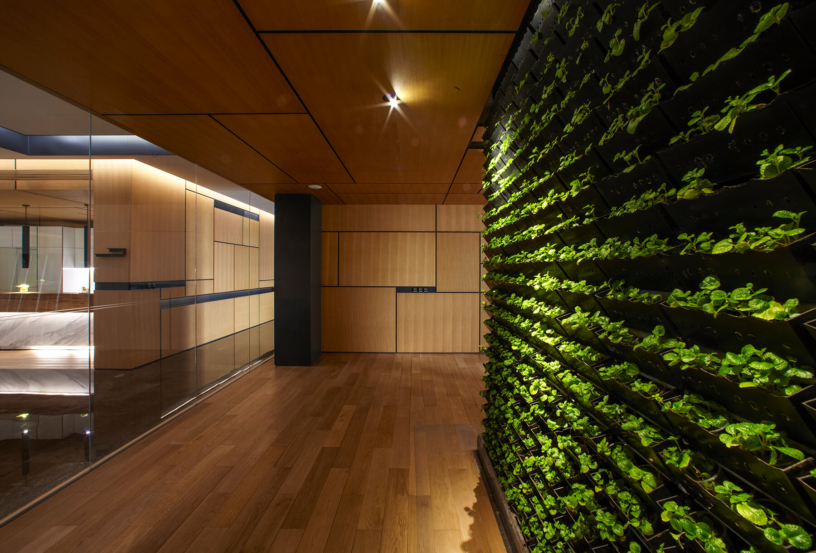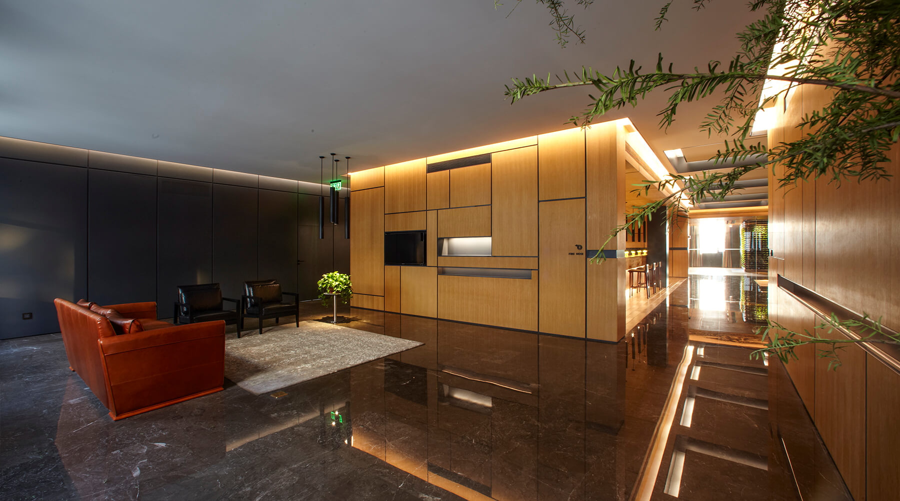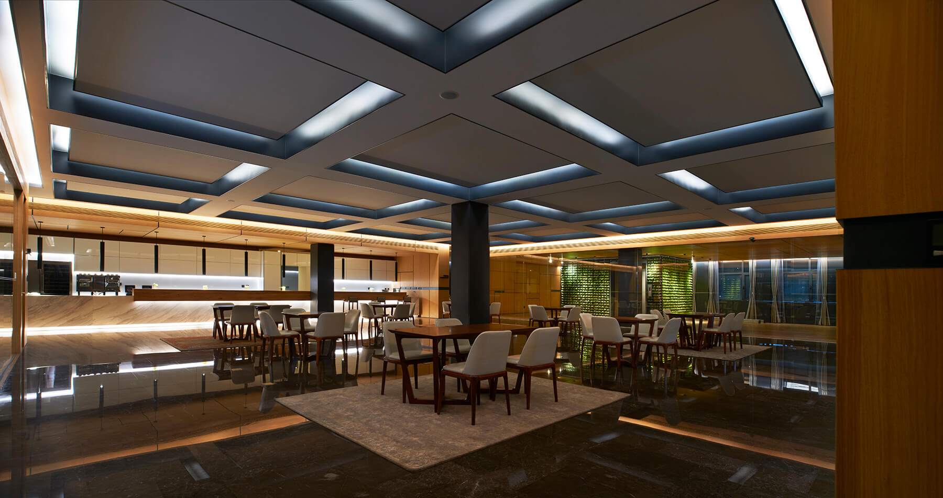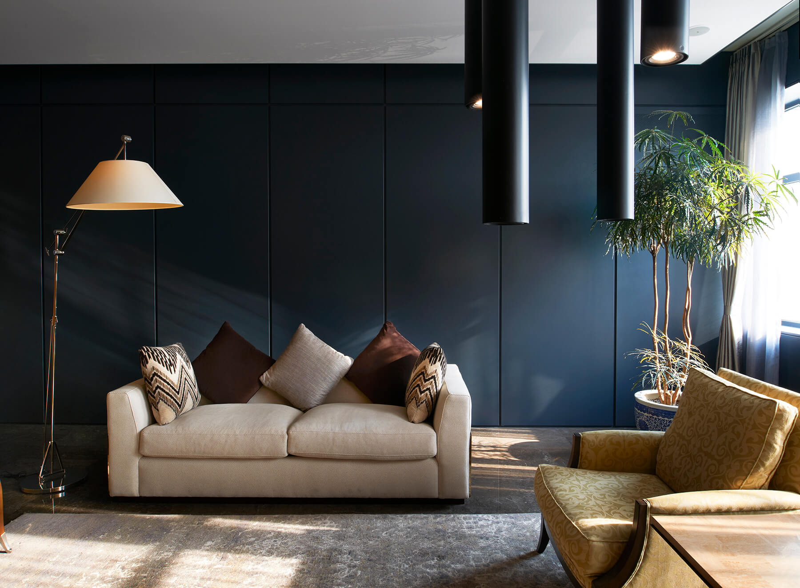
HEBEI BAODING WEKO BUSINESS CENTER
WEKO business center is located in Baoding Power Valley Fairview Street where the building is a six-story building into the deep 30 meters although the three sides have windows but lighting conditions are not ideal.
The concept of interior design is “four boxes to complete the reorganization of space” in order to create the courtyard of the space gas field the designer defined four functional blocks surrounded by a public courtyard space and four semi-private negotiation space. Space and space are mobile. Taking into account the problem of lighting four boxes parallel to the facade wall is a glass wall perpendicular to the facade wall is a real wall so that natural light through the glass wall to the middle of the public courtyard.

