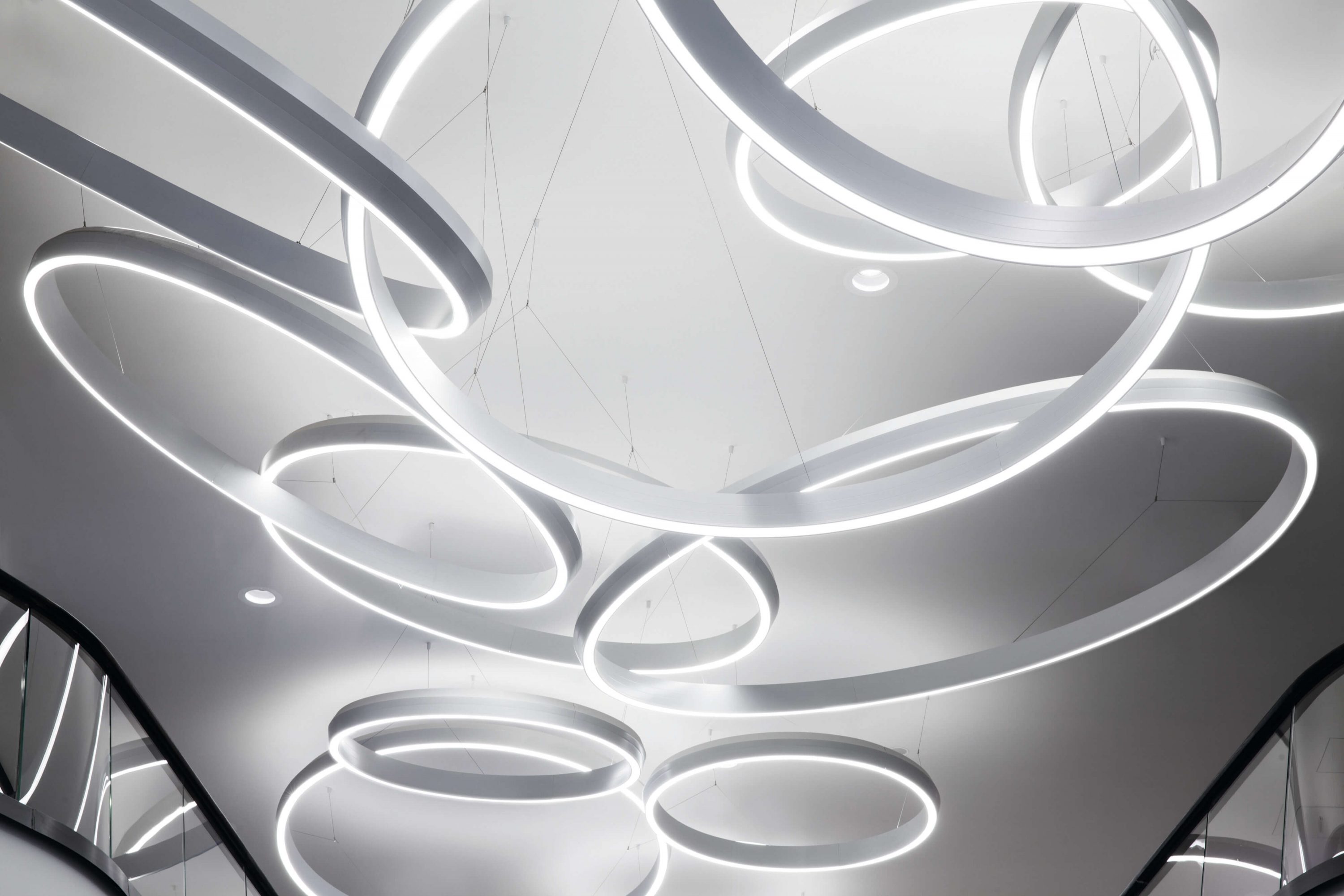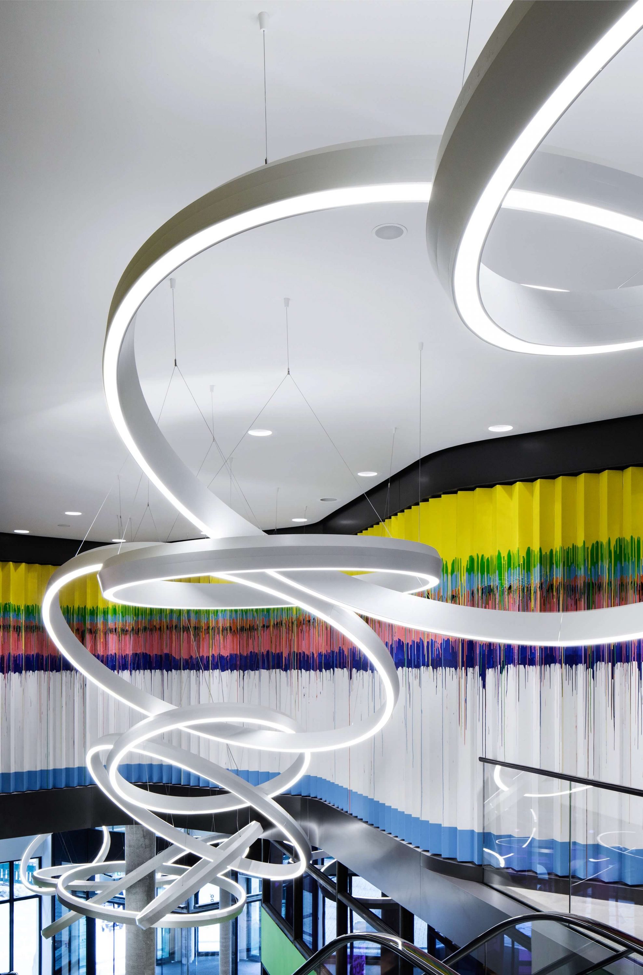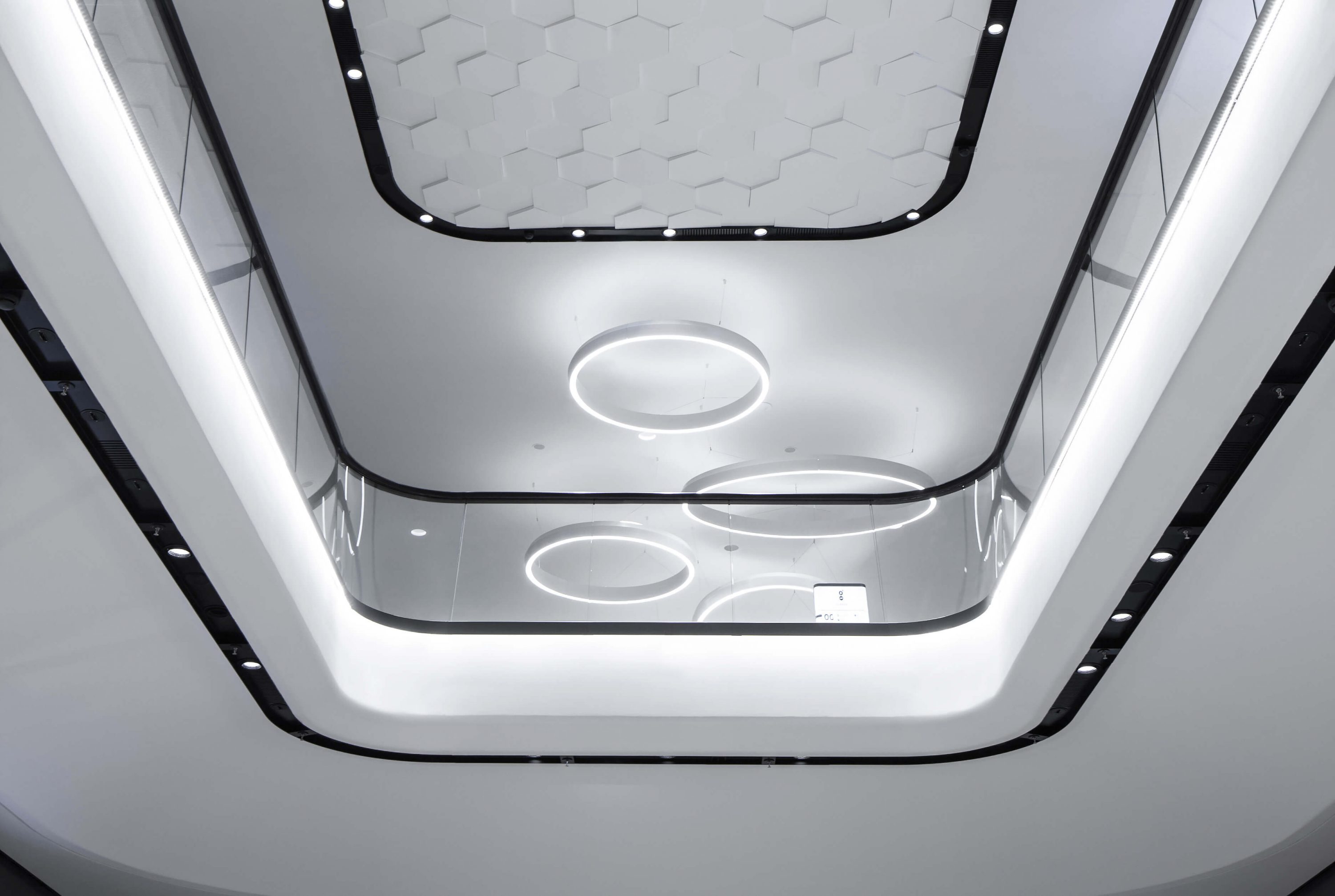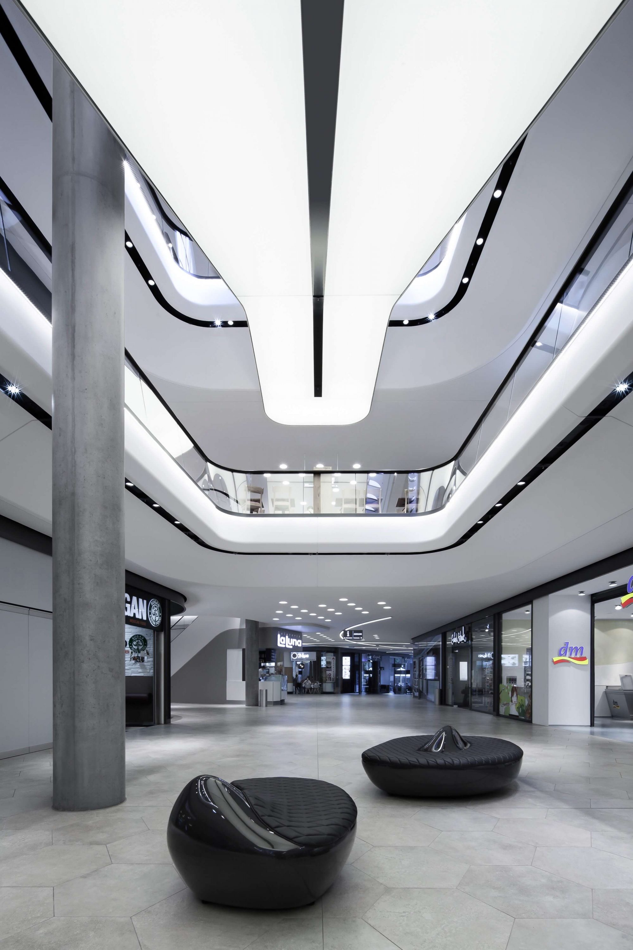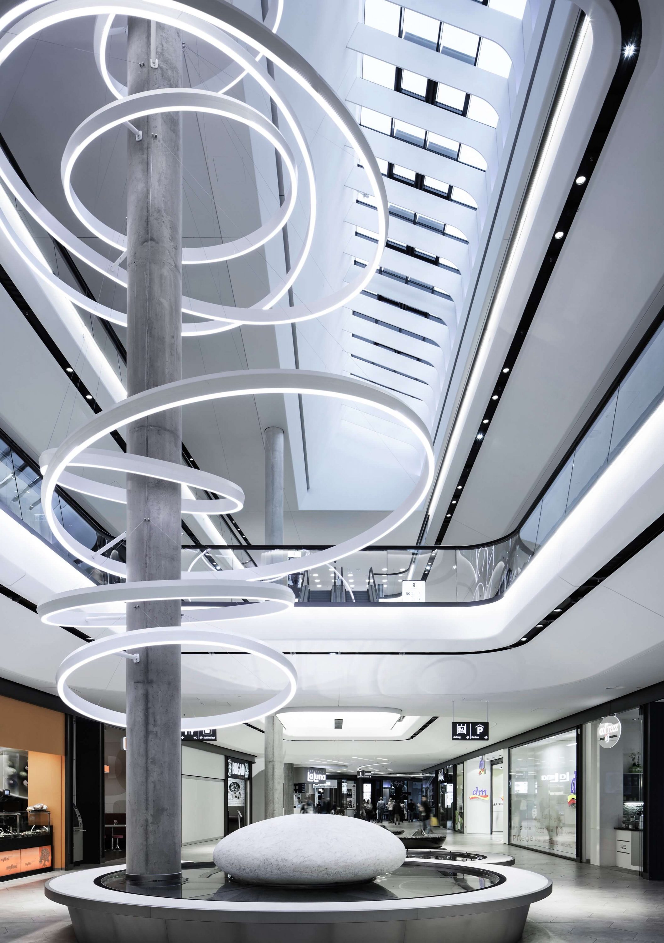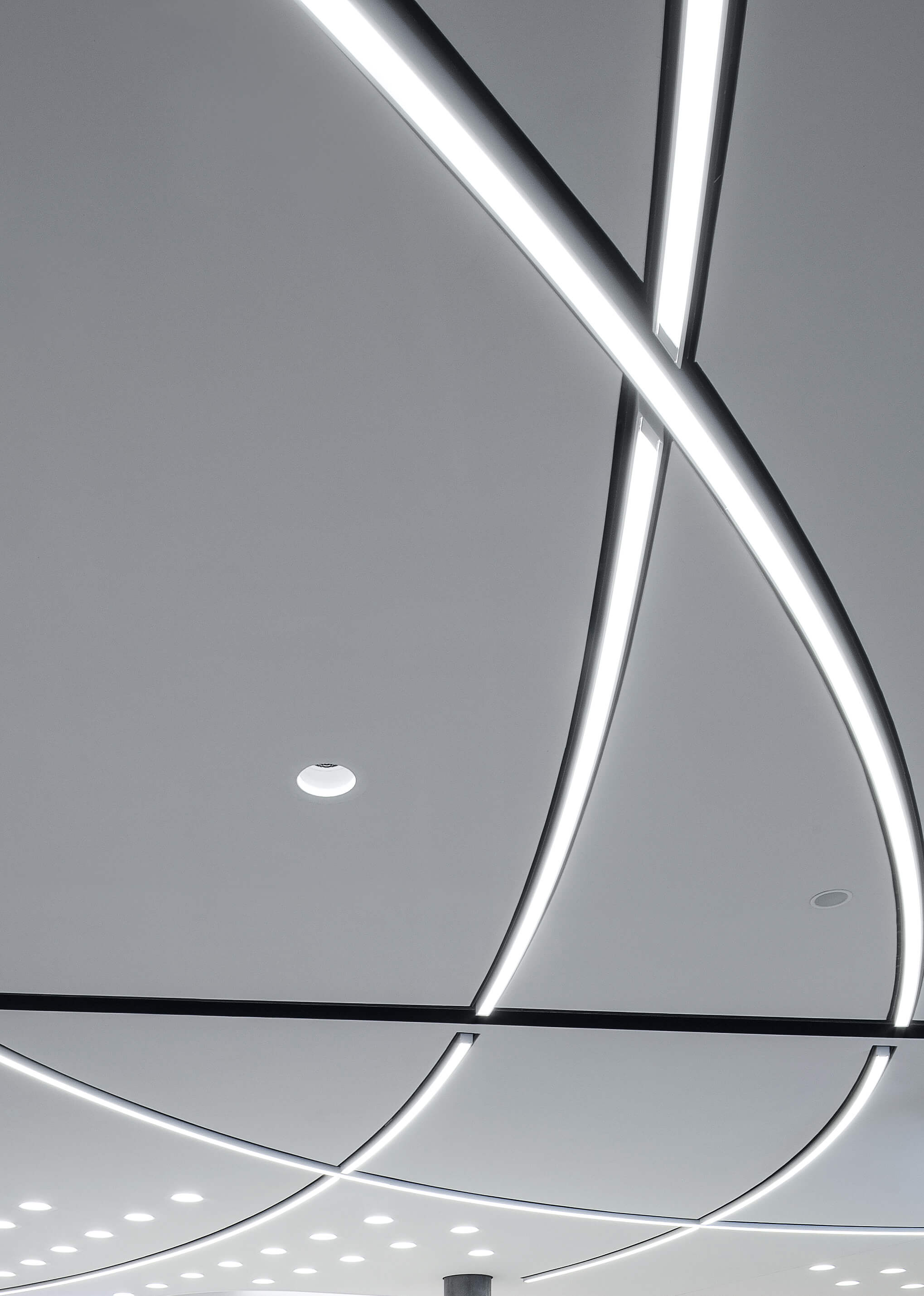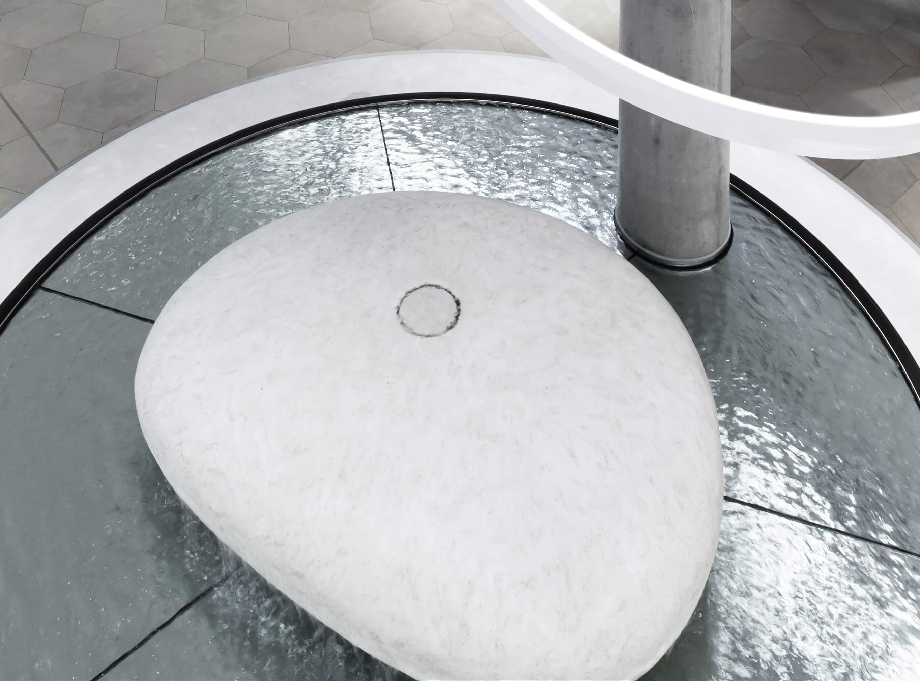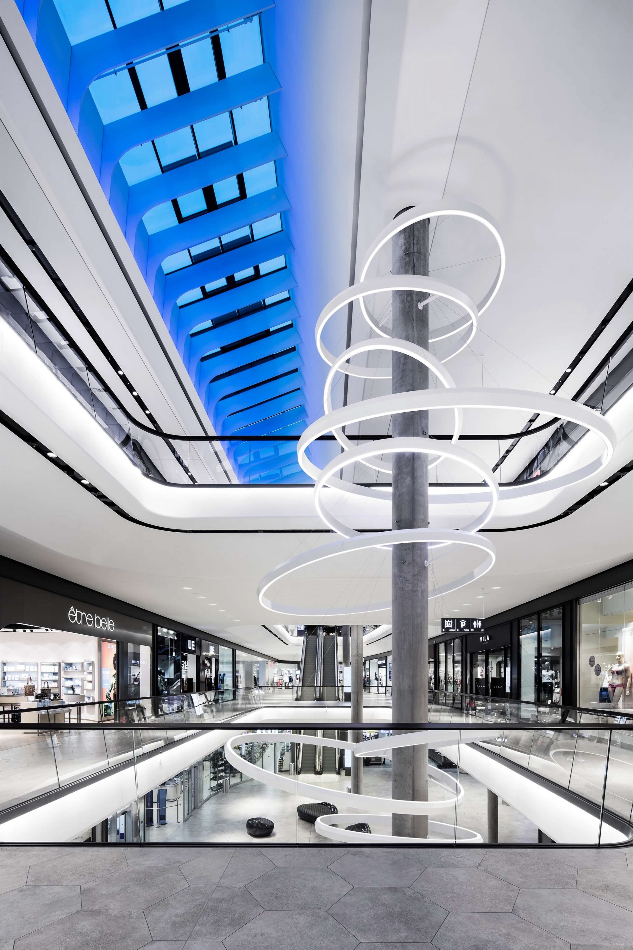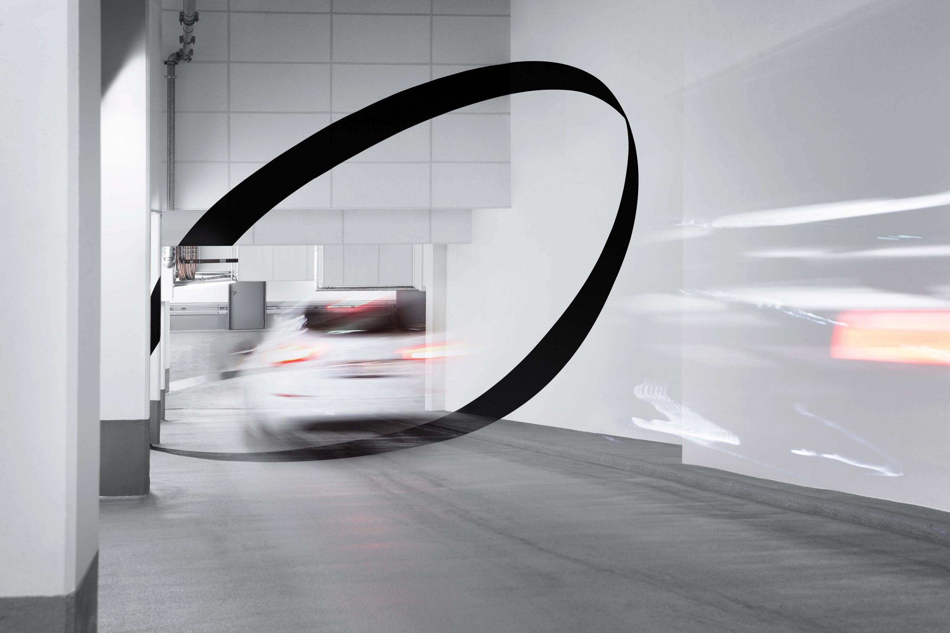
Das GERBER Shopping Mall
The GERBER introduces a new retail boulevard and highly desirable location for the modern shopping experience. Flowing movements guide the consumer down a bend into the mall and create a light atmosphere with soft transitions and generous visual connections between the three retail levels. The design of the interior space effectively entices the city indoors.
The entrance areas introduce key themes of the interior design. The theme of intertwining rings thus creates a signature address for each entrance. The light rings reach their pinnacle at the very heart of the mall where they entwine a column and extend upwards to form a tree of light piercing all three storeys.
Incised airspaces create visual links between the different levels of the mall. Rounded ceilings and balustrades give the space a flowing appearance and emphasise its verticality. Glass sides make the ceiling layers appear less weighty, revealing shop façades on other levels and attracting shoppers to continue their shopping spree there. The monochrome colouring of all public areas adds a note of elegance. The lack of colour also deliberately avoids visual competition with individual shop façades. The façades are brought into line by a continuous, warm dark grey façade screen.
A stoneware floor is laid in all public areas. A hexagonal tile has been used to reflect the pavements in the surrounding urban environment, which thus appears to be continued in the interior of the mall. The hexagonal shape does not impose a particular direction on the shopper, instead inviting one to tarry and browse, while still clearly denoting the route. The GERBER is designed to unite the shopping experience outside and inside the mall, making it not just a shopping mall, but a fixed point in the urban scene.






