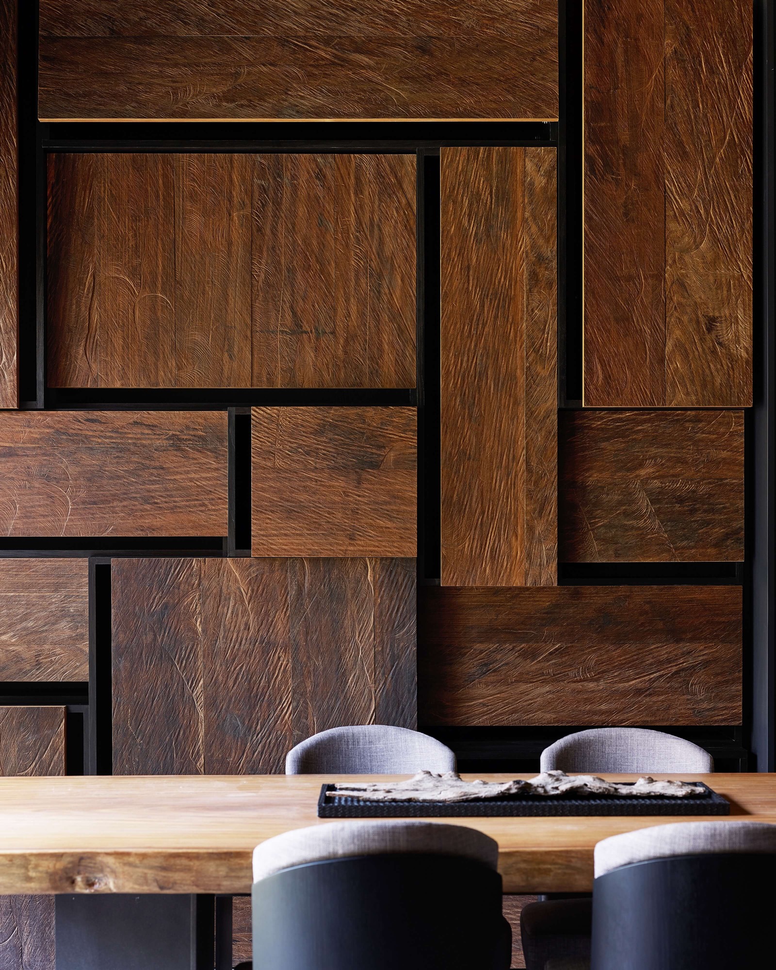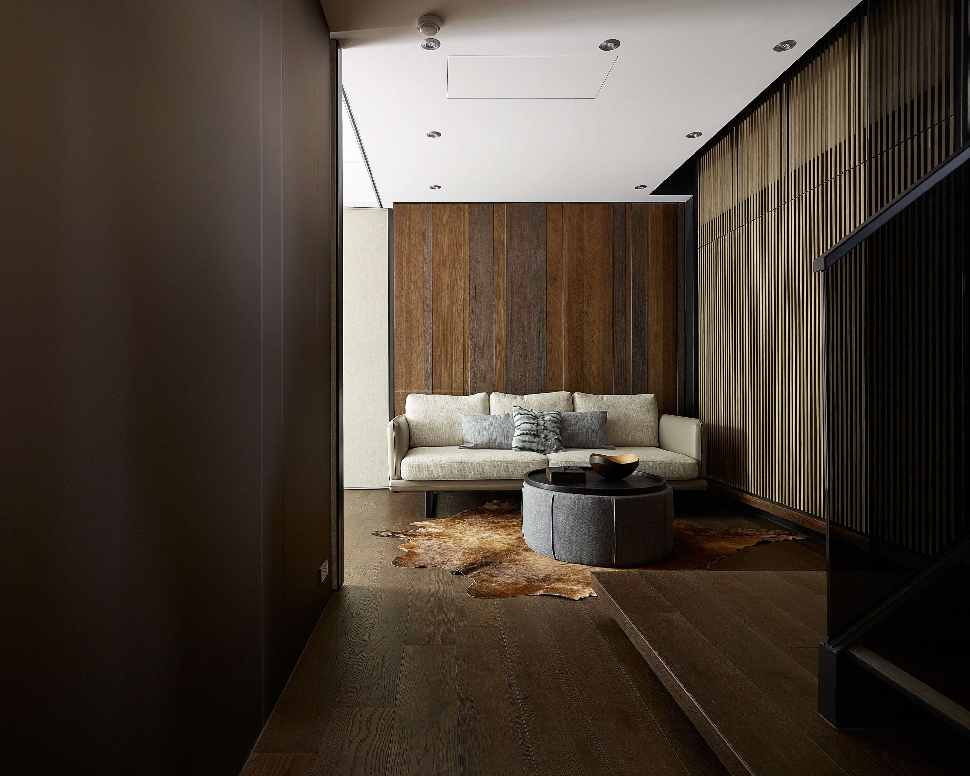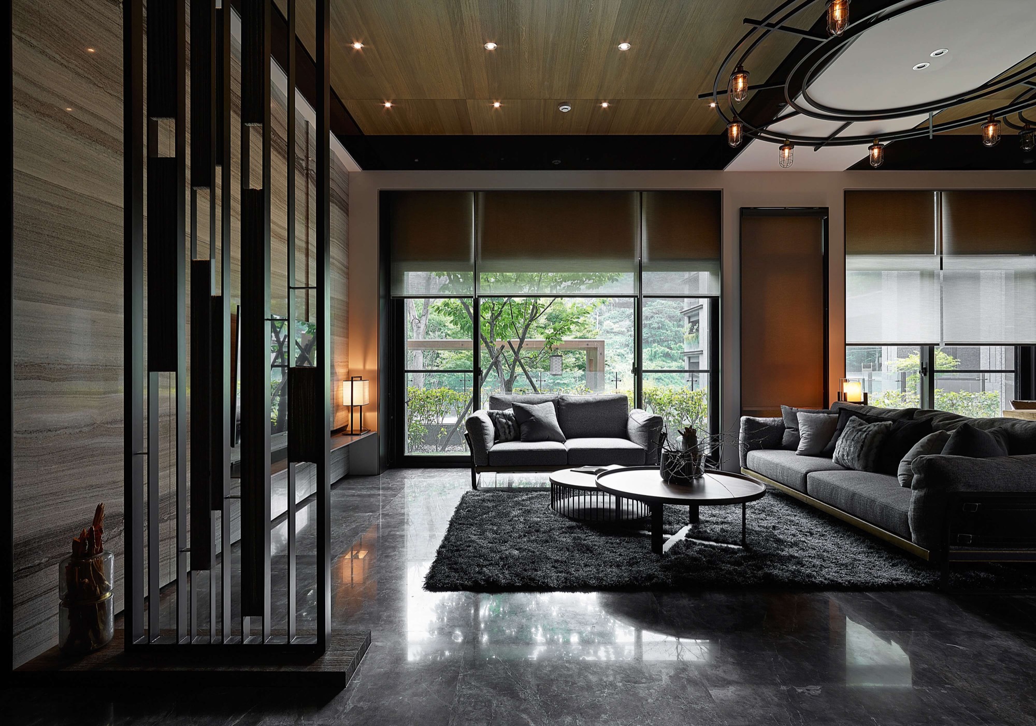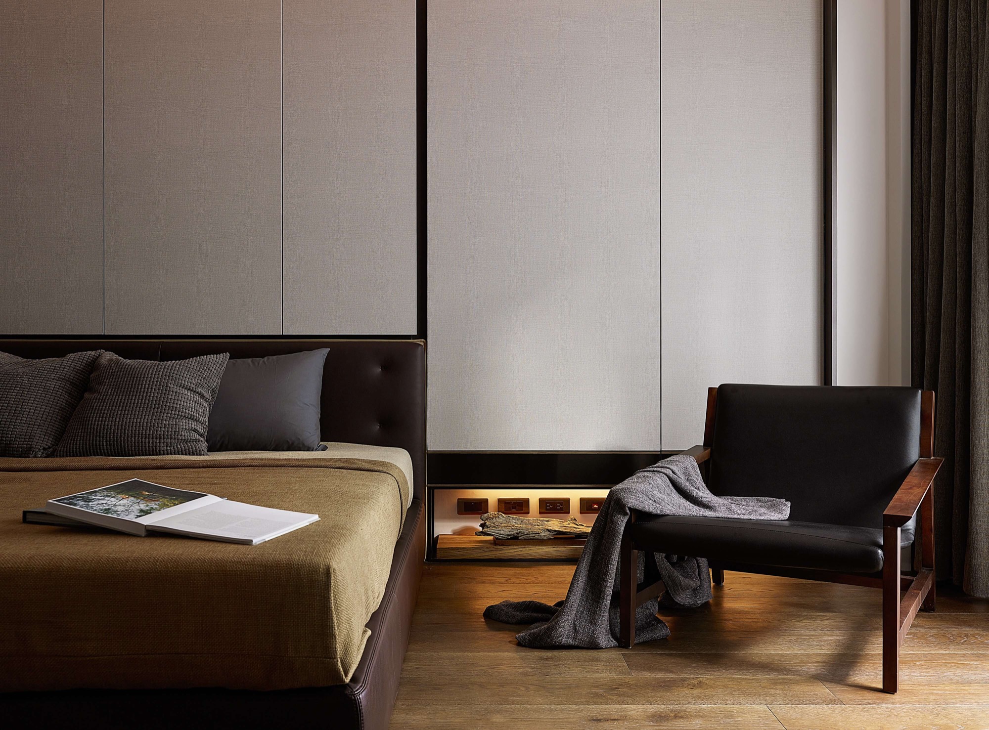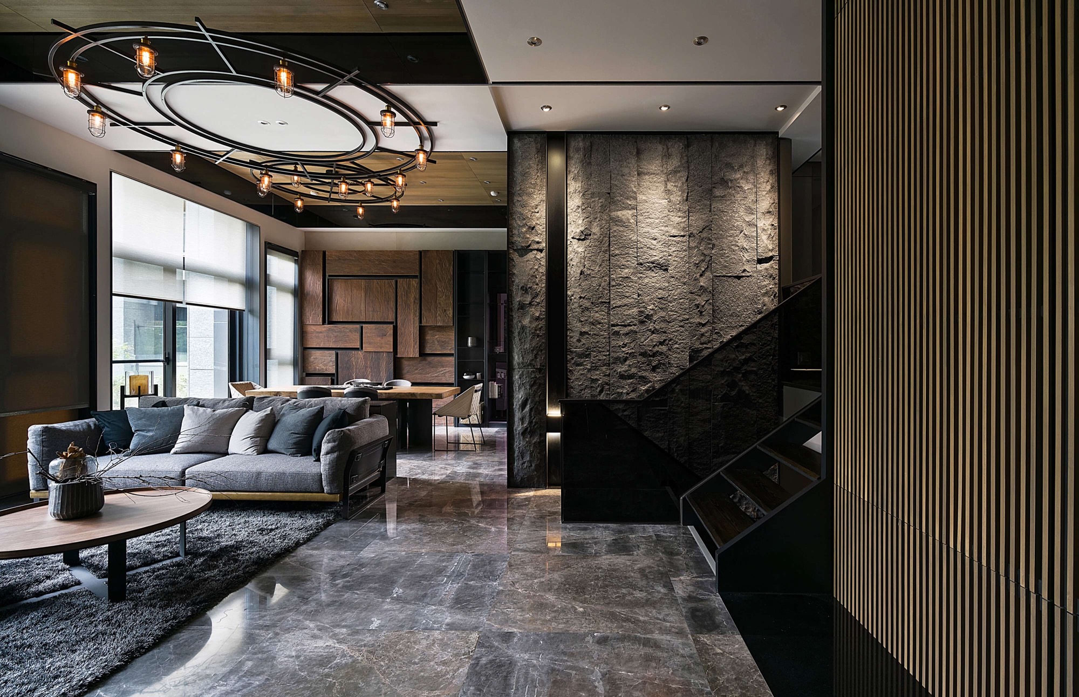
PURE SCENE
1. In this case we think about how to use natural original building materials with precise cutting and proper proportion to build a residential space that is harmonious with the outdoor natural landscape. We apply materials include rough logs, stone skin and exposed concrete and introduce natural material to the house, extending the outdoor natural landscape to create a consistent style between the indoor and outdoor space.
2. How to apply artistic techniques to the common equipment of the residence such as cabinets with special geometrical form or art lamps like installation art.
3. This is a coherent space with three layers in total. We use some natural decorative grilles to successfully introduce the light in large area in the middle layer to the lower layer. In this way, the lower layer possesses the changes in the light and shadow and at the same time the ambient light of this area is beautified.
4. The upper, middle and lower space has different styles based on their functions respectively. Take the lower space as an example, we try to shape it into a more relaxing area, and lead the concept of Zen into the space and atmosphere.
5. Heavy logs are cut into neat square boxes and piled up to build a cabinet, which has both exhibition and storage functions. With Geometric shape and well-proportioned decoration, it is a piece of artwork on the appearance. Every box has independent door which is designed not to cover the entire cabinet on purpose. It leaves 4 cm gaps for the convenience of users to open the door.
6.The same personal representation is shown in space except for the extension of the personal taste limit.
Not only a single use of a certain style to divide each person’s exclusive space field space has been able to contain more non-standard style elements of the collection and more customized products collection.
As a personal life culture of a kind of aesthetic show like modern people for a variety of personal wear brand choice on the residential space and personal anti-aesthetic form of the presentation can be traced back to individualism.

