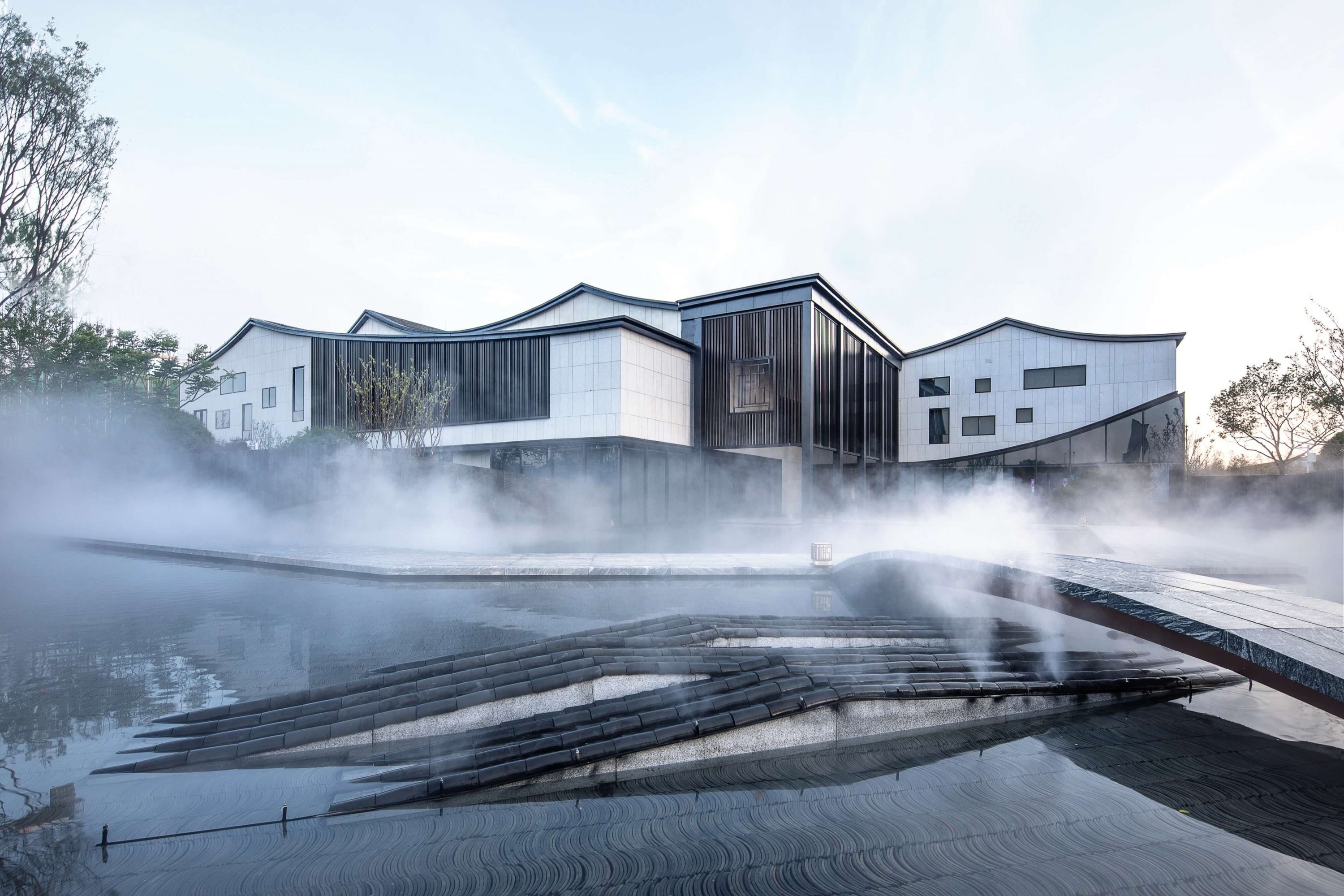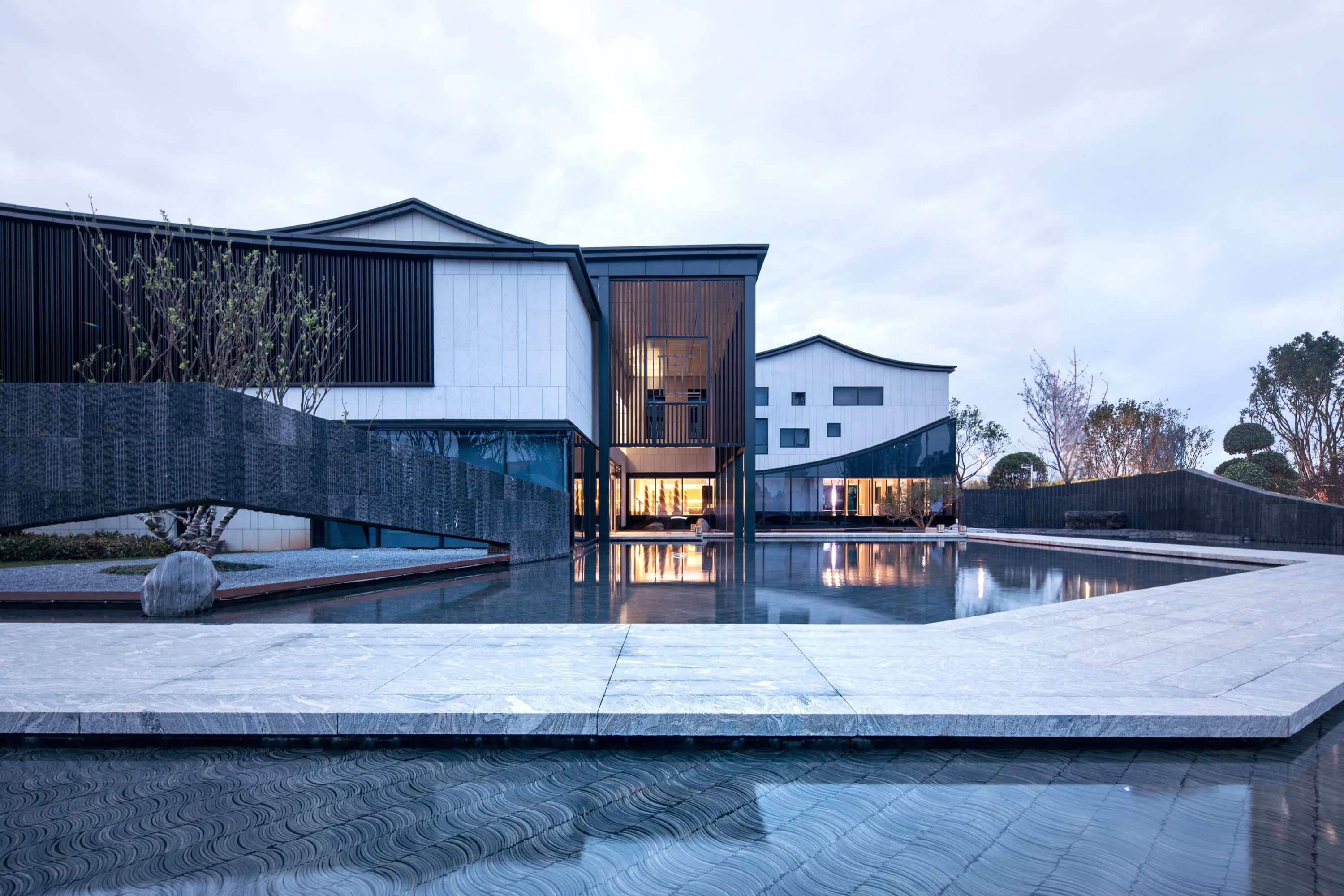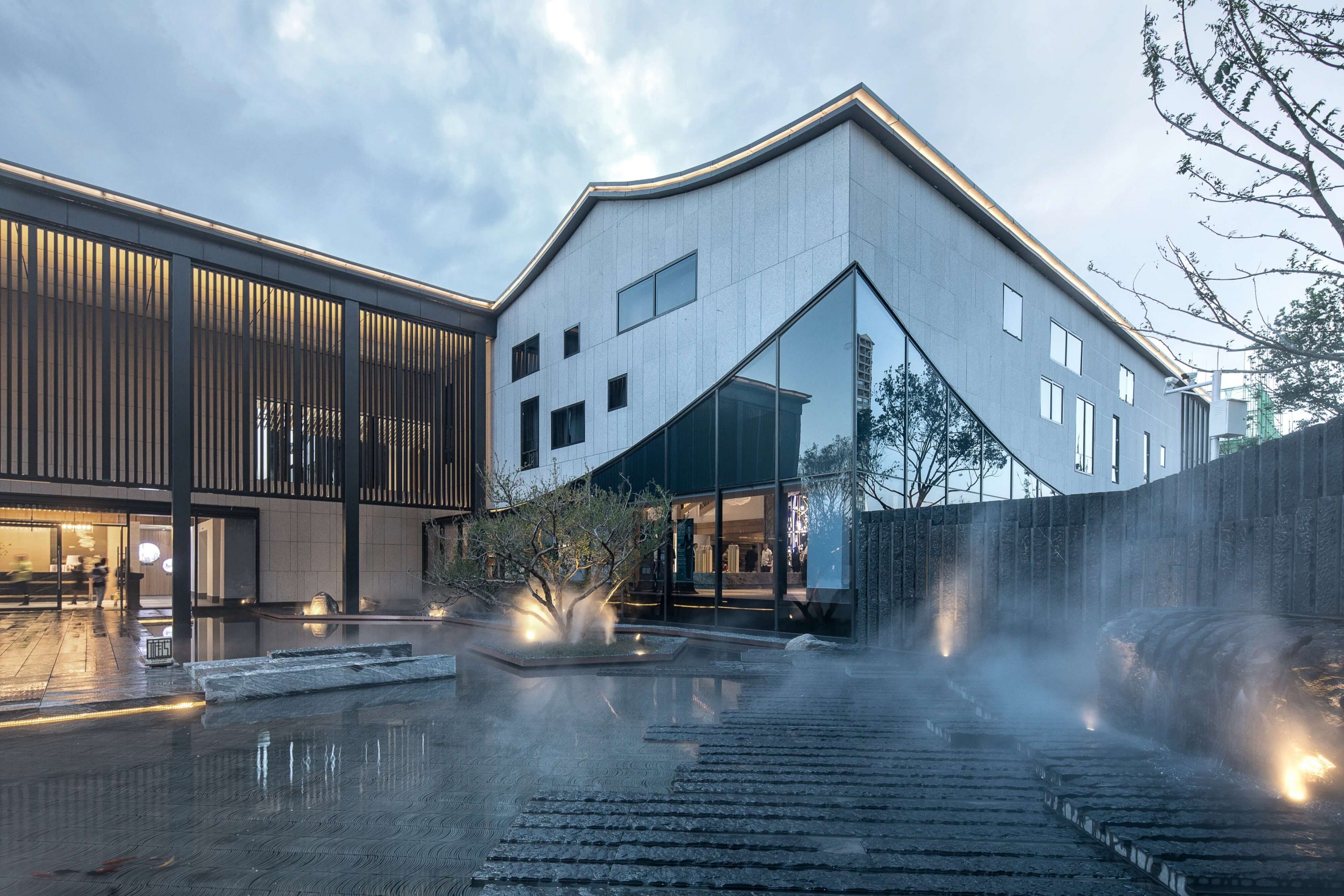
Oriental Mansion
Kunming Zhongnan Biguiyuan Sales Center inherits the essence of the spatial form based on the “courtyard” of Yunnan traditional dwelling house with a simple back-shaped plane. It preserves the rich connotation of traditional dwellings and combines the courtyard with a series of poetic scrolls. In combination with the rhythm of the “mountain”, the elements of the traditional sloping roof are extracted, and the sloping roofs of different heights are matched with the Chinese-style small gray tiles. The overall layout of roofs is well-proportioned and creates abundant skyline. The plain wall is properly matched with the floor-to-ceiling glass and grille, adding a bit of lightness and agility to the regular shape.
The courtyard connects and outlines the space and artistic conception of the building through virtual, real, surrounding, transparence design method. Furthermore, inner landscape of the courtyard was formed by plain glass and the rhythmic grille. The whole building has multiple yards and is connected by a gallery. After an iconic entrance on the south side, it turns into a clear and cheerful space. Other spaces are connected by corridors attaching to two yards in order to create a pure oriental aesthetic conception.


