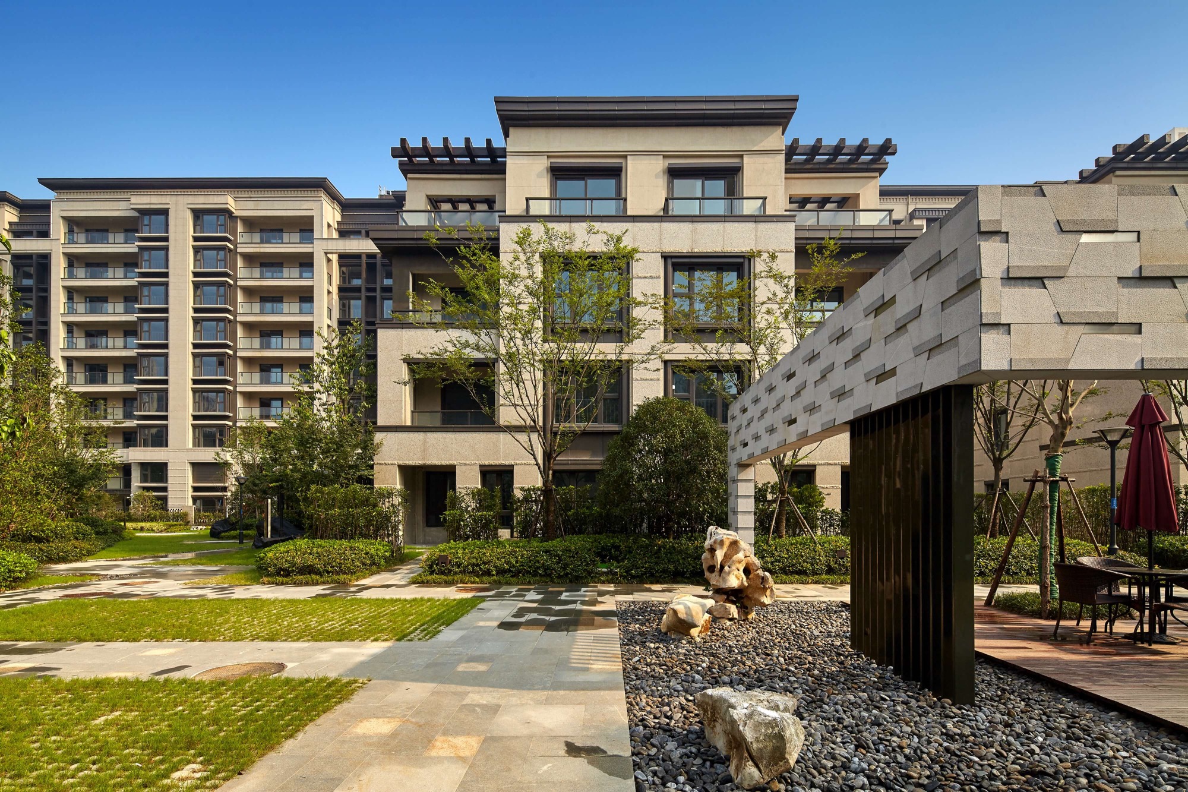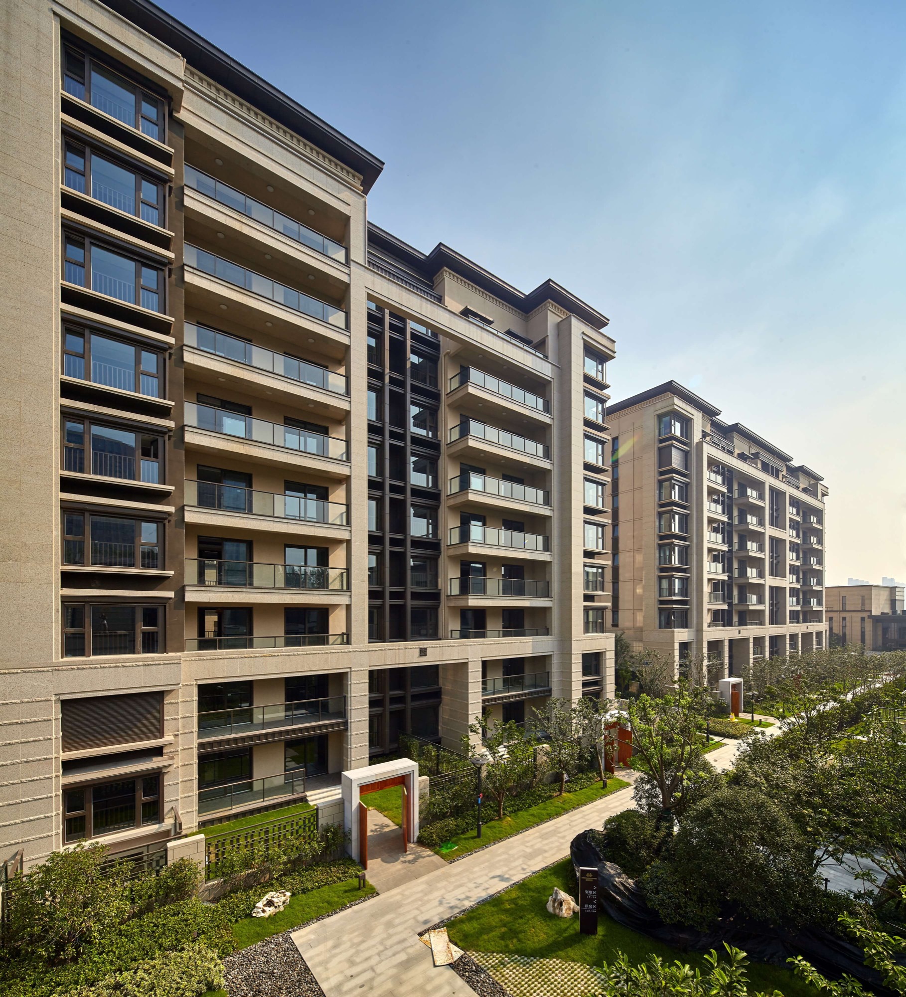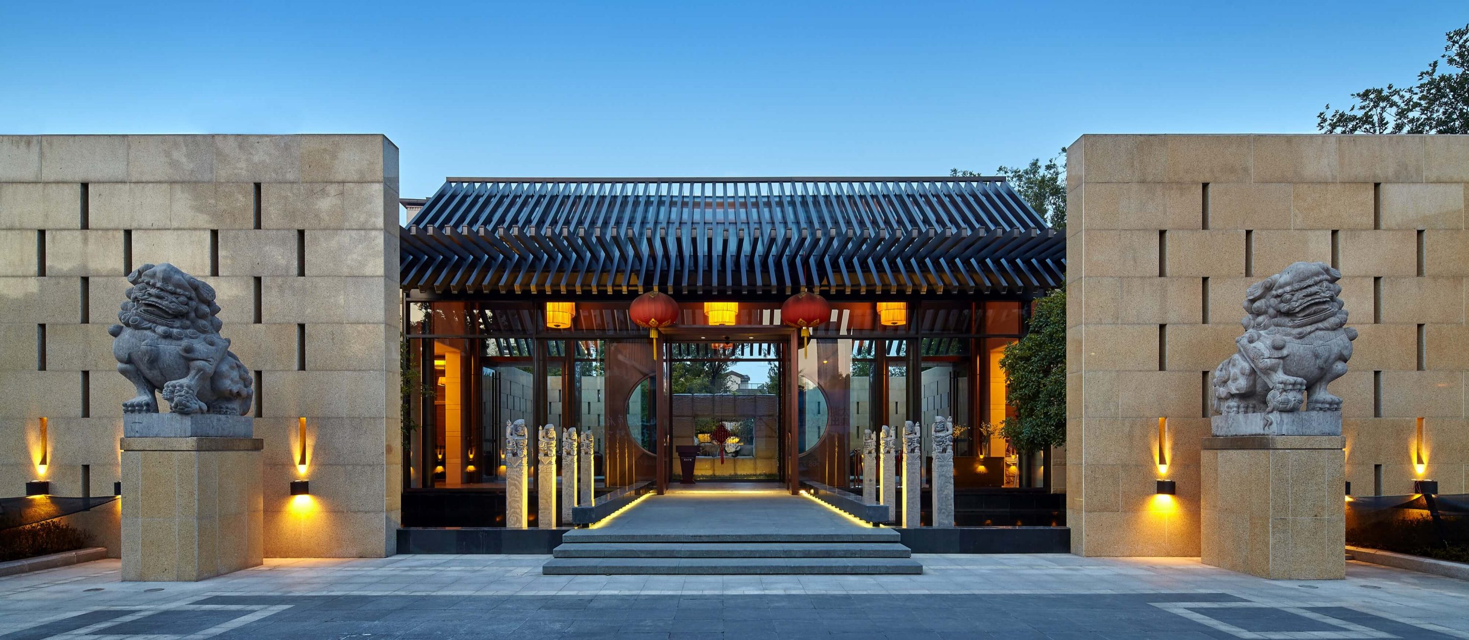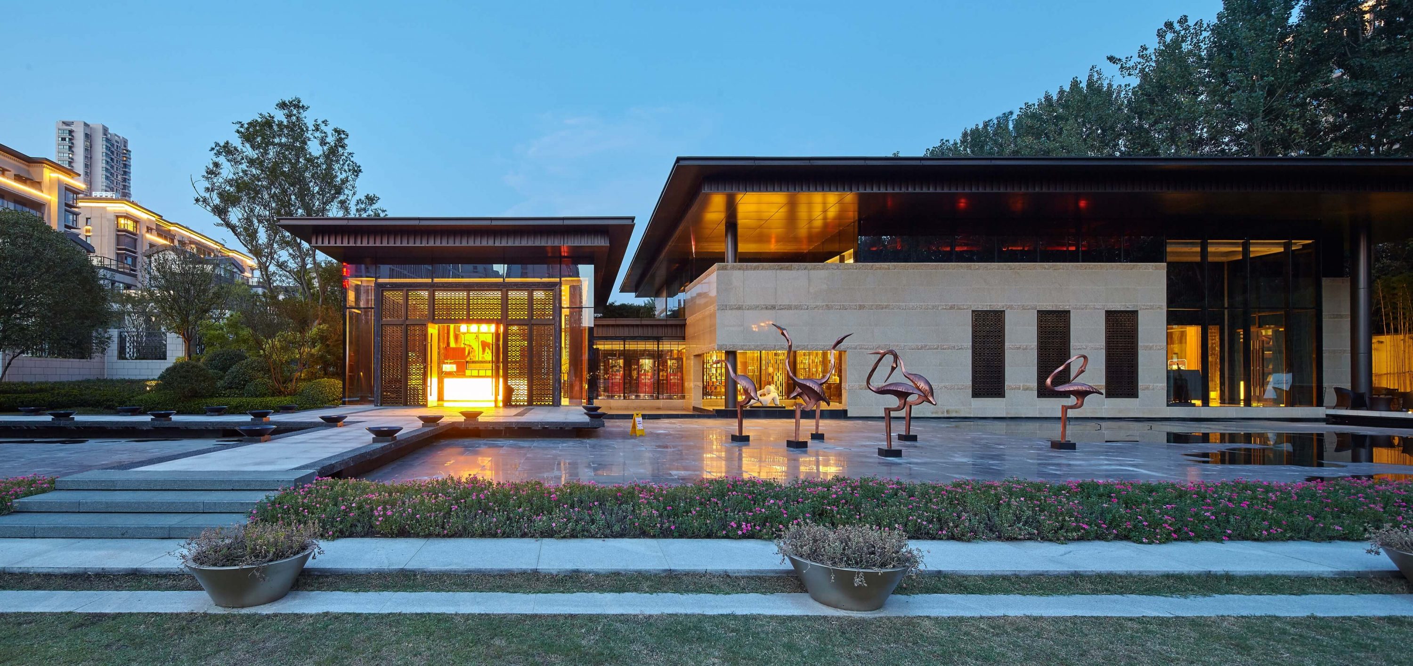
WU XI ROYAL TERRITORY
The project is situated at the core area of Taihu New Town of Wuxi. Since the project is divided into three plots, and there must be a certain number of commercial facilities, an European block design is adopted in planning based on the properties of the plots, which combine European classical blocks and Chinese style courtyard, with an aim to create a dynamic and static effect.
Plot A is close to a large urban greening park, and its north and east are blocks with a size suitable for a walk, so the courtyard residences and the urban commercial facilities are put on each side to fully mine the maximum value of each product. Urban penthouse apartments are introduced into the spacious courtyard, from where one can enjoy a distant view of the wonderful landscape of Jinkui Park at the south, so that the value of the landscape residence can be fully manifested.
Plot B is situated at the middle, uniquely endowed with wonderful Fengshui conditions. Its two sides are adjacent to the river. The design follows a principle of maximizing the landscape values. Several high-rise residences are planted here, so as to embrace the luxurious landscape of the park. The depth of the plot is used to create a large internal landscape of a park, which can embrace the high-rise apartments, foreign-style houses and courtyard villas. The value of each land can be maximized.
Plot C is high-quality apartments, which have a seamless connection with the external commercial streets, but also enable residents to enjoy a relaxing pleasure from the oasis along the river. The skipping layout also enables residents to enjoy the garden view at the south. Besides, the supermarket, restaurants and leisure facilities at the commercial streets also bring convenience to the life of owners of the project.




